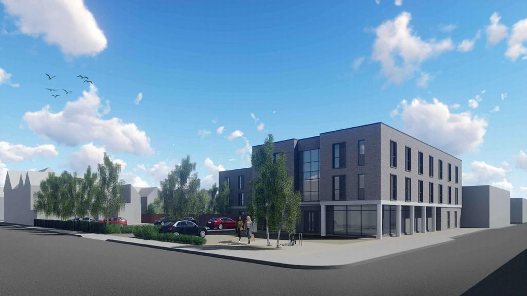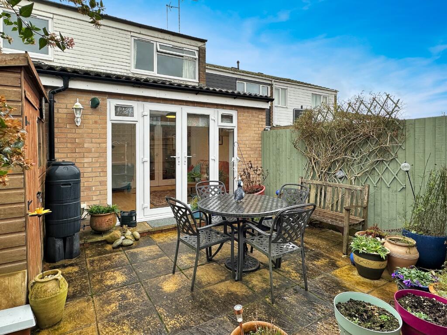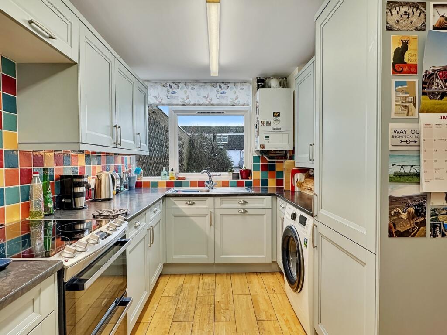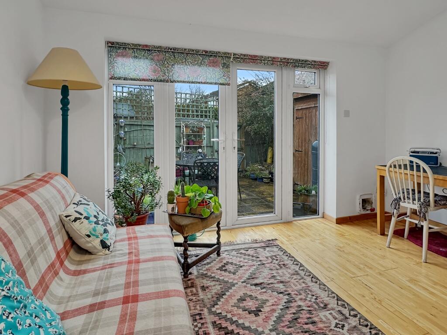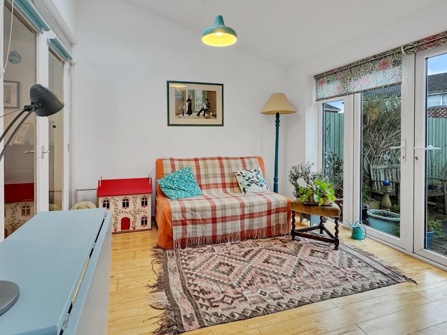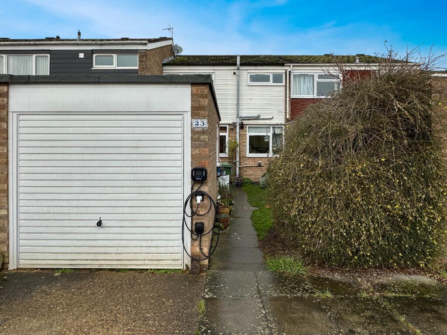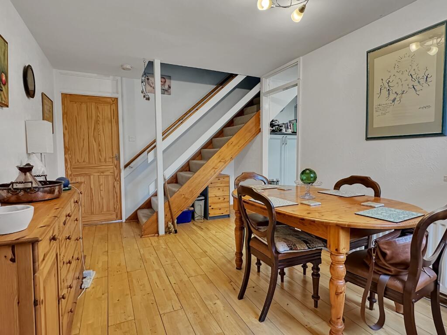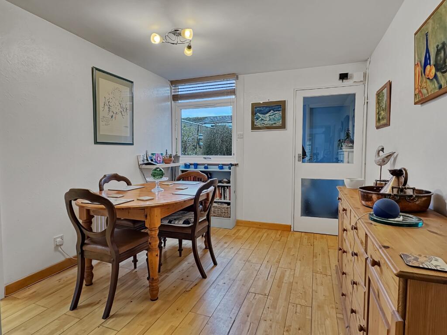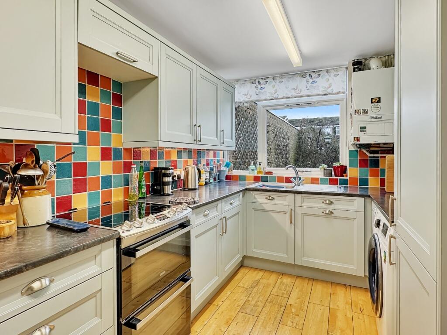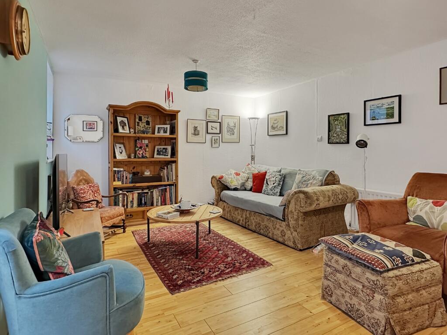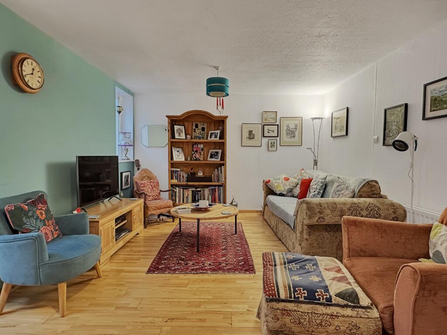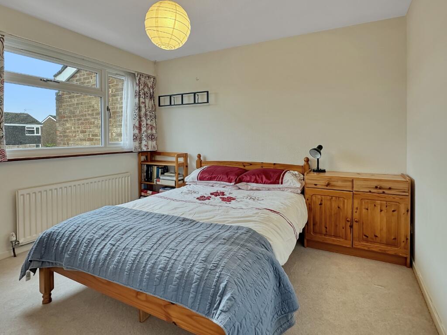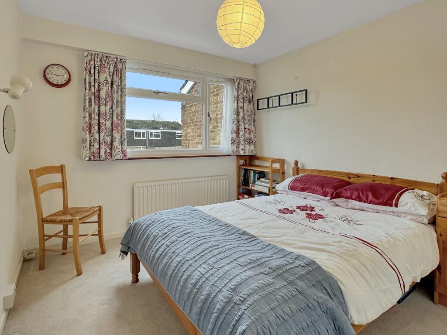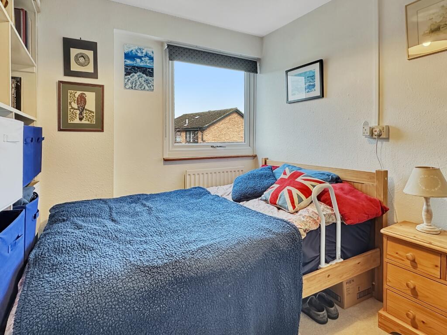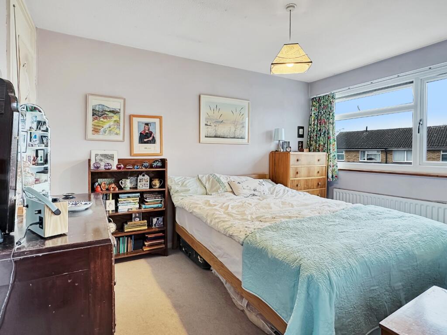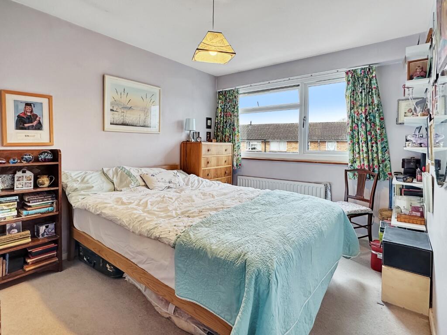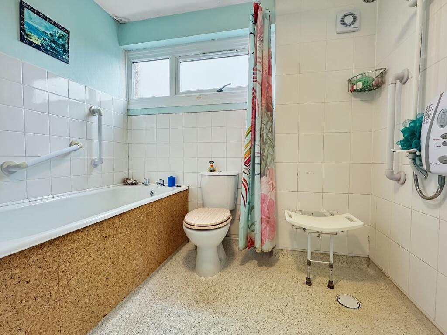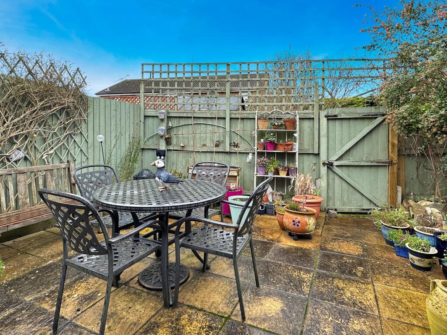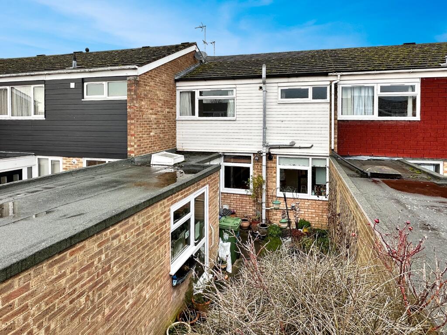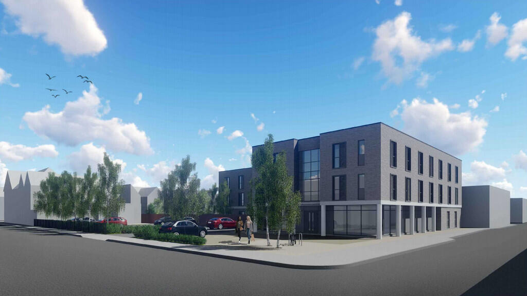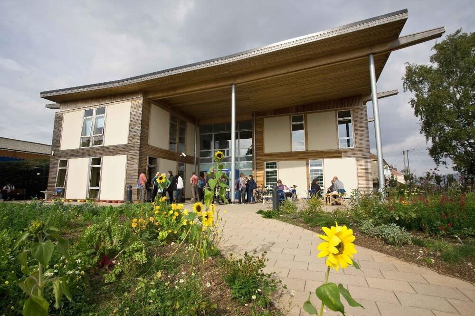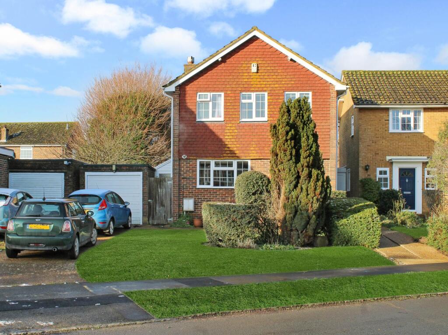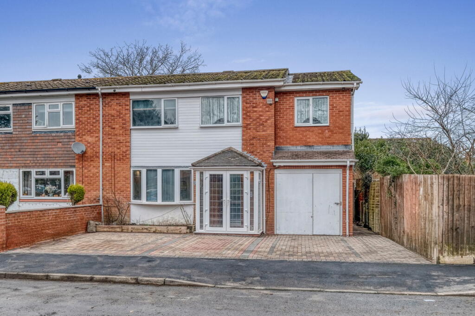Wakelin Ave, Sawston
For Sale : GBP 365000
Details
Bed Rooms
3
Bath Rooms
1
Property Type
Terraced
Description
Property Details: • Type: Terraced • Tenure: N/A • Floor Area: N/A
Key Features: • 102 sqm / 1104 sqft • 160 sqm / 0.03 acre • Terraced house • 3 bed, 3 recep, 1.5 bath • Off road parking and short garage for bicycles • 1960's • EPC - C / 74 • Council tax band - C
Location: • Nearest Station: N/A • Distance to Station: N/A
Agent Information: • Address: 40 High Street, Trumpington, Cambridge, CB2 9LS
Full Description: A significantly extended, terraced home, providing spacious accommodation with three reception rooms, three generous bedrooms, a garden, external studio, bicycle store, and off road parking. The property also enjoys an efficient C rated EPC making it economical to run.The property is bright and spacious and is set in a popular residential area, just off Babraham Road.Approached over a hard landscaped front garden, with a driveway providing parking and giving access to the short garage/bicycle store, there is an EV charger and a path to the front door.The front door opens to a small entrance hall with a cloakroom, fitted with a w.c. and hand basin off. The dining room is to the front of the house and has plenty of space for a table and chairs, and the staircase rises from here to the first floor. The adjacent kitchen has been re-fitted with a range of cabinets set above and below the working surfaces, there is an integrated dishwasher and fridge freezer, and space for a washing machine and cooker. The living room is a good size providing ample space for sofas and chairs and double doors open to a second reception room with a vaulted ceiling and doors and windows overlooking/giving access to the garden. This room has a large fitted cupboard and is beautifully finished making it ideal for use as a sitting room, playroom, or hobby space.On the first floor, the landing has a large wardrobe for storage and opens to the bathroom and three good sized bedrooms, all of which would take a double bed. The two larger rooms are generous doubles with the principal room also having a built in wardrobe. The wet room/bathroom is fitted with a bath, separate shower area, w.c., and hand basin.Outside is an easy maintenance, private terraced garden, which is fully enclosed with climbers and a gate giving access out to a pedestrian path. The garage was converted to provide a studio close to the house and there is still a short storage area ideal for bicycles, garden tools, etc. Owners perspective: The property is close to local primary and secondary schools and we have friendly local neighbours, who often help each other out. We are within walking distance of the shops and there is free parking in the village. Regular buses go to Cambridge, and there are train stations nearby in Whittlesford and Great Shelford. The property has already got a substantial extension to the rear and the home office created at the back of the garage is a useful addition.Agents note: The property is of a non-traditional steel frame construction. It is fully mortgageable with a variety of lenders, however, buyers should note that not all lenders will provide mortgages for these types of homes. When speaking to your financial advisor please ensure they are aware of the construction type in order that they source the right products for your purchase.Sawston is one of the largest villages to the near south of the city, situated about 3 miles from the city boundary and around 4 miles from the Addenbrooke's campus. It also gives excellent access to the M11 (J10 3 miles). There are good cycle routes to the mainline railway station at Whittlesford (1.5 miles) and the science parks at Babraham (2 miles) and Abington (3.5 miles). The village has a fantastic range of local shops including a small supermarket, various restaurants and takeaways, an excellent modern health centre, primary schools and the high achieving Sawston Village College, which has a sports centre, gym and swimming pool that are open to the public. There is very little need to leave the village for day-to-day living. BrochuresBrochure 1
Location
Address
Wakelin Ave, Sawston
City
Wakelin Ave
Features And Finishes
102 sqm / 1104 sqft, 160 sqm / 0.03 acre, Terraced house, 3 bed, 3 recep, 1.5 bath, Off road parking and short garage for bicycles, 1960's, EPC - C / 74, Council tax band - C
Legal Notice
Our comprehensive database is populated by our meticulous research and analysis of public data. MirrorRealEstate strives for accuracy and we make every effort to verify the information. However, MirrorRealEstate is not liable for the use or misuse of the site's information. The information displayed on MirrorRealEstate.com is for reference only.
Real Estate Broker
Cooke Curtis & Co, Cambridge
Brokerage
Cooke Curtis & Co, Cambridge
Profile Brokerage WebsiteTop Tags
3 recep 1.5 bath 160 sqm / 0.03 acre 1960'sLikes
0
Views
45
Related Homes
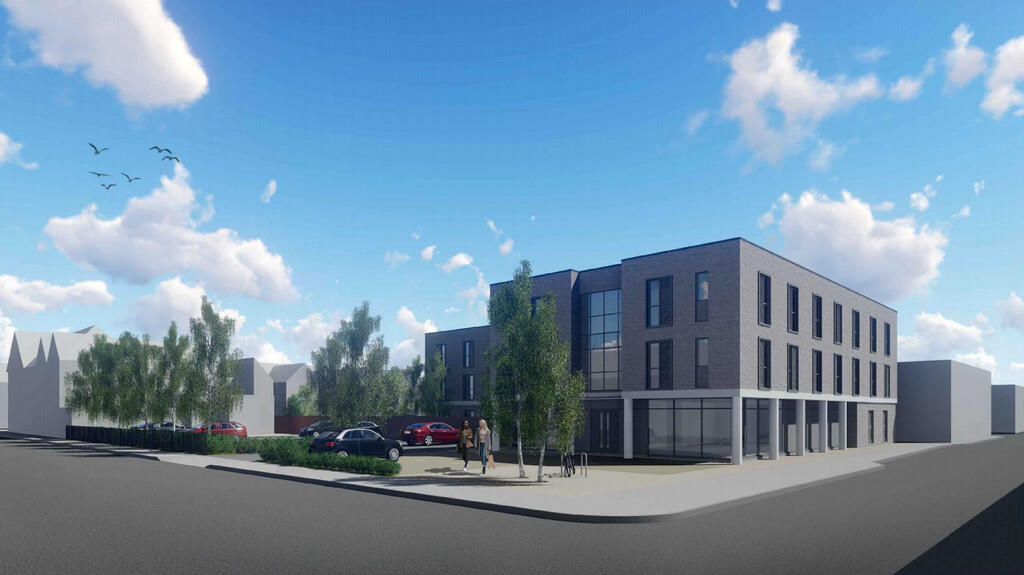
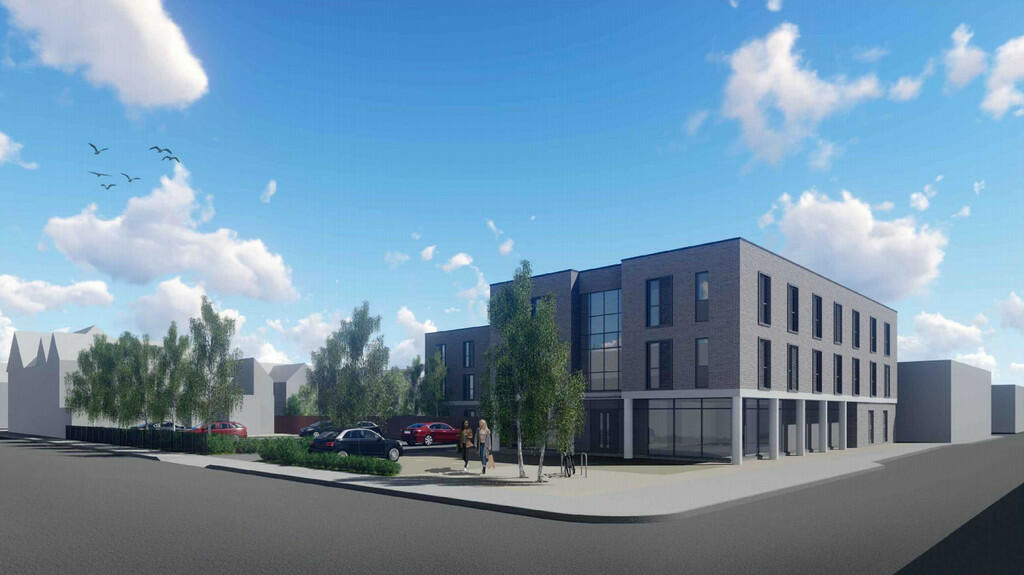

472 Bay Ridge Parkway, Brooklyn, NY, 11209 Brooklyn NY US
For Rent: USD3,250/month

1328 S Keeler Avenue, Chicago, Cook County, IL, 60623 Chicago IL US
For Sale: USD35,000

1344 East 64th St., Brooklyn, NY, 11234 New York City NY US
For Sale: USD2,499,999

1344 East 64th St., Brooklyn, NY, 11234 Brooklyn NY US
For Sale: USD2,499,999
