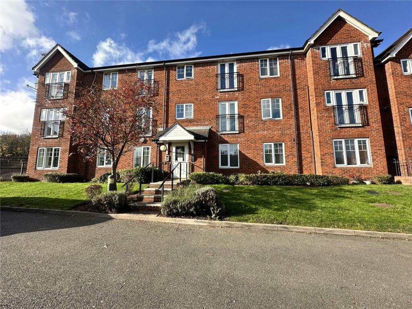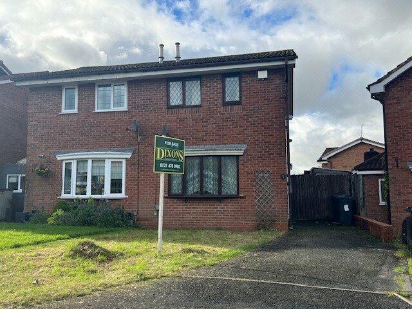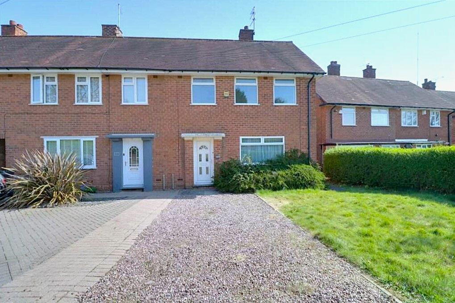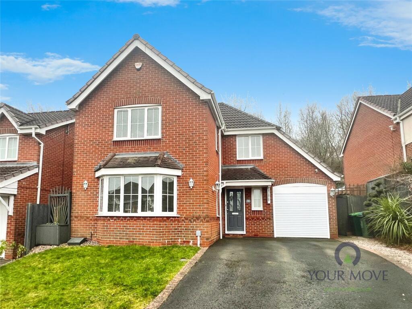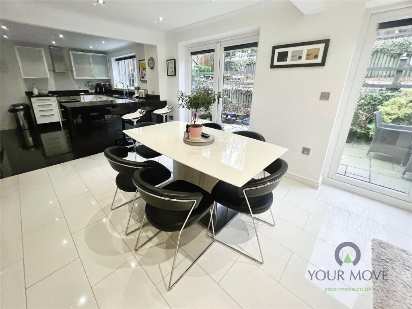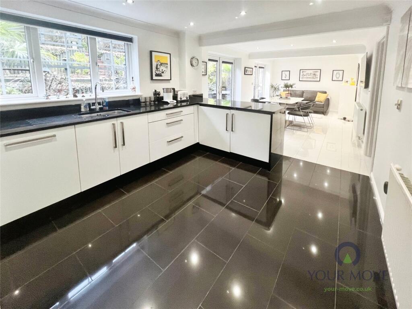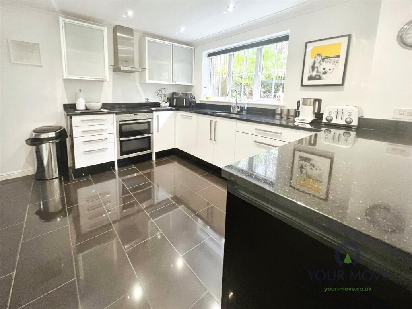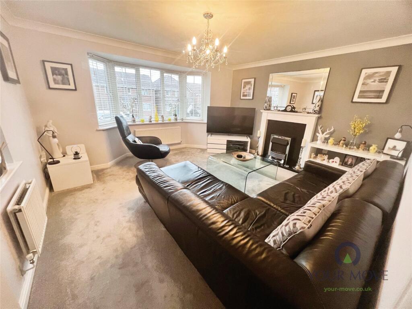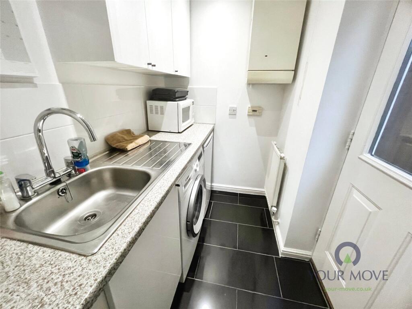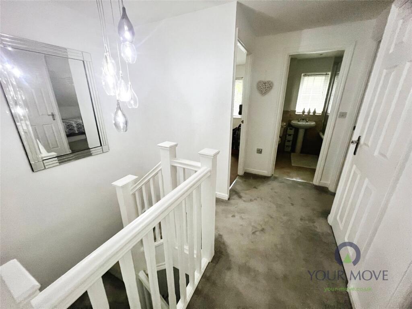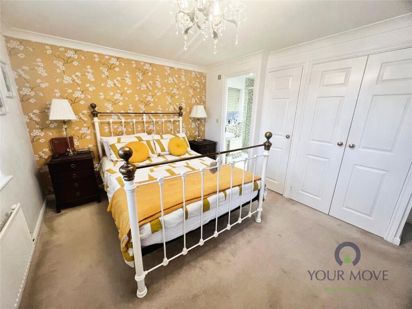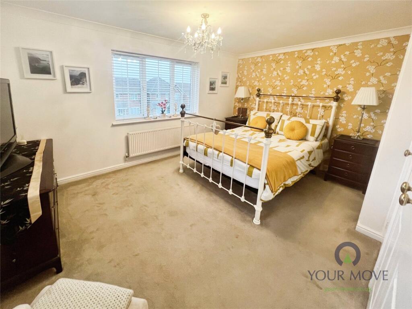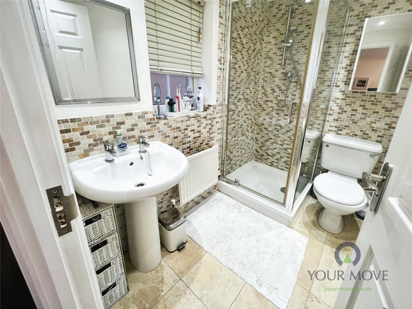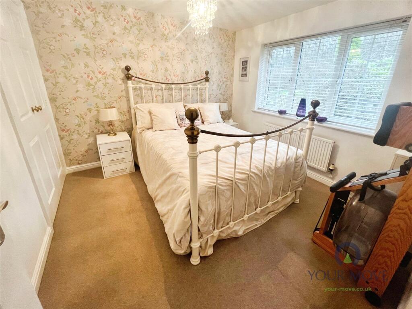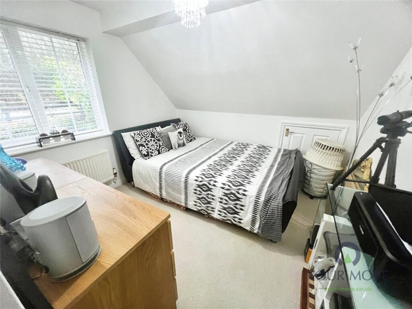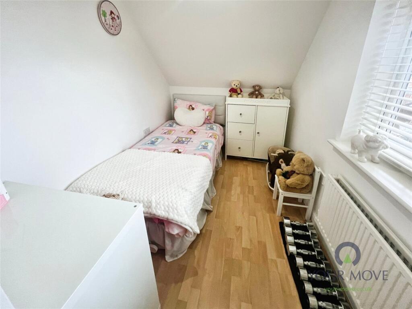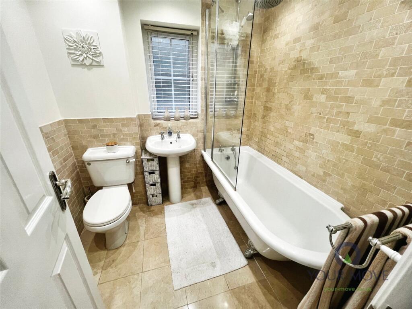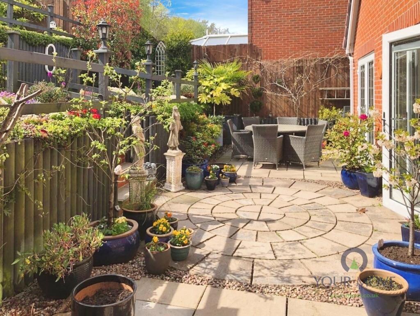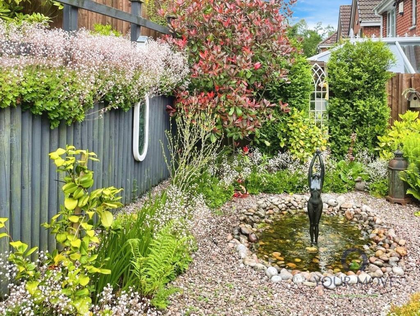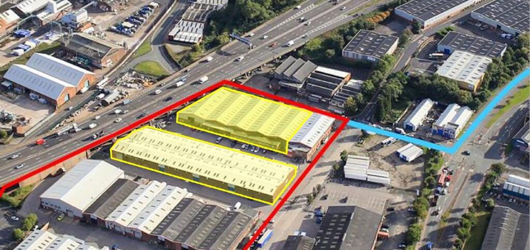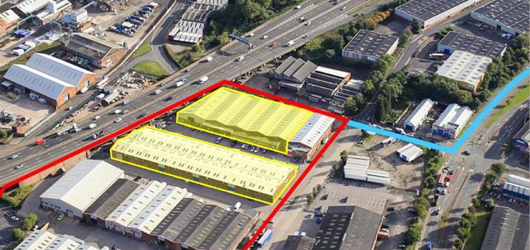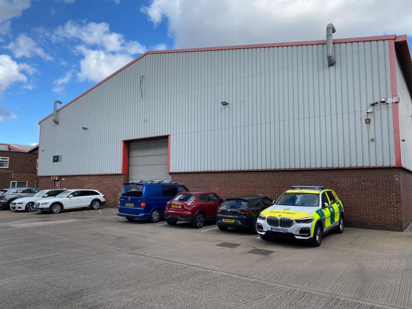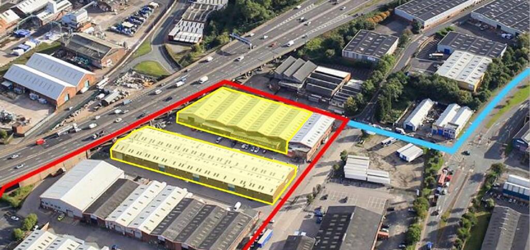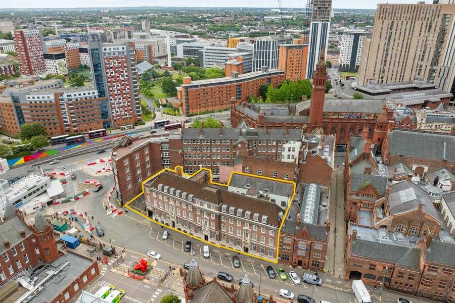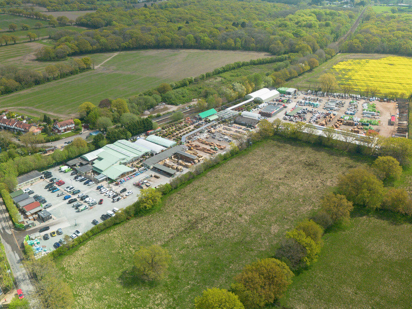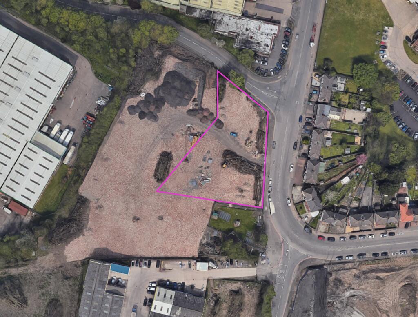Wakeman Drive, Tividale, Oldbury, West Midlands, B69
For Sale : GBP 425000
Details
Bed Rooms
4
Bath Rooms
2
Property Type
Detached
Description
Property Details: • Type: Detached • Tenure: N/A • Floor Area: N/A
Key Features: • EPC Rating Awaited • Extended Detached Residence • Four Bedrooms • Refitted Bathroom And En-Suite To Main Bedroom • Open Plan Extended Fitted Kitchen/Dining Room Opening Into Utility Room • Ground Floor Cloakroom • Low Maintenance Rear Garden • Driveway
Location: • Nearest Station: N/A • Distance to Station: N/A
Agent Information: • Address: 215 High Street, Dudley, DY1 1PB
Full Description: For sale is this immaculate detached house, situated at the end of a popular cul-de-sac. The property is beautifully presented, having been meticulously maintained by the current owners. This four bedroom house offers a unique blend of comfort and sophistication that is sure to appeal to discerning buyers.Upon entering the property, you are greeted by a welcoming reception room having bay window, that is awash with natural light. The stunning extended open-plan kitchen and dining room is an absolute showstopper. The kitchen is equipped with modern appliances and a utility room, making it an ideal space for those who love to cook and entertain.The property boasts a refitted house bathroom and an en-suite to the main bedroom, providing a touch of luxury and convenience. A ground floor guest cloakroom adds further to the property's practicality. The house benefits from an elevated front view, providing a delightful outlook. At the rear, you'll find a low maintenance landscaped garden that provides a tranquil space for relaxation and alfresco dining.With an EPC rating of 'D' and falling within council tax band 'D', this property is both energy-efficient and financially manageable. The location is highly desirable, with public transport links and local amenities within easy reach, adding to the convenience and appeal of this remarkable home.In summary, this is a prime opportunity to acquire a property that combines style, comfort, and practicality in a sought-after location. Don't miss out on this exceptional opportunity. IMPORTANT NOTE TO POTENTIAL PURCHASERS & TENANTS: We endeavour to make our particulars accurate and reliable, however, they do not constitute or form part of an offer or any contract and none is to be relied upon as statements of representation or fact. The services, systems and appliances listed in this specification have not been tested by us and no guarantee as to their operating ability or efficiency is given. All photographs and measurements have been taken as a guide only and are not precise. Floor plans where included are not to scale and accuracy is not guaranteed. If you require clarification or further information on any points, please contact us, especially if you are traveling some distance to view. POTENTIAL PURCHASERS: Fixtures and fittings other than those mentioned are to be agreed with the seller. POTENTIAL TENANTS: All properties are available for a minimum length of time, with the exception of short term accommodation. Please contact the branch for details. A security deposit of at least one month’s rent is required. Rent is to be paid one month in advance. It is the tenant’s responsibility to insure any personal possessions. Payment of all utilities including water rates or metered supply and Council Tax is the responsibility of the tenant in most cases. DUD241018/2DescriptionYour Move are pleased to bring to the market, this EXTENDED, modern, well appointed, beautifully presented, four bedroom, detached home, tucked away at the top of this popular cul-de-sac. The property comprises, generous driveway approaching the main residence and into entrance hallway, ground floor guest cloakroom, lounge, open plan extended fitted kitchen/dining room, utility room, landing, four bedrooms, refitted en-suite to the main bedroom and the refitted house bathroom. Externally having low maintenance landscaped rear garden. EPC -awaitedEntrance HallGuest CloakroomLiving Room4.24m x 4.18mExtended Kitchen/Dining Room9.11m x 2.96mStore (Formerly front part of garage)2.31m x 2.4mUtility Room1.91m x 1.31mLandingBedroom One4.27m x 3.78mEn-SuiteBedroom Two2.96m x 3.01mBedroom Three3.5m max x 2.97mBedroom Four1.98m x 3.78mBathroomGardenTenureFreehold.Local AuthoritySandwell Council.Council TaxBand D.BrochuresWeb Details
Location
Address
Wakeman Drive, Tividale, Oldbury, West Midlands, B69
City
West Midlands
Features And Finishes
EPC Rating Awaited, Extended Detached Residence, Four Bedrooms, Refitted Bathroom And En-Suite To Main Bedroom, Open Plan Extended Fitted Kitchen/Dining Room Opening Into Utility Room, Ground Floor Cloakroom, Low Maintenance Rear Garden, Driveway
Legal Notice
Our comprehensive database is populated by our meticulous research and analysis of public data. MirrorRealEstate strives for accuracy and we make every effort to verify the information. However, MirrorRealEstate is not liable for the use or misuse of the site's information. The information displayed on MirrorRealEstate.com is for reference only.
Related Homes
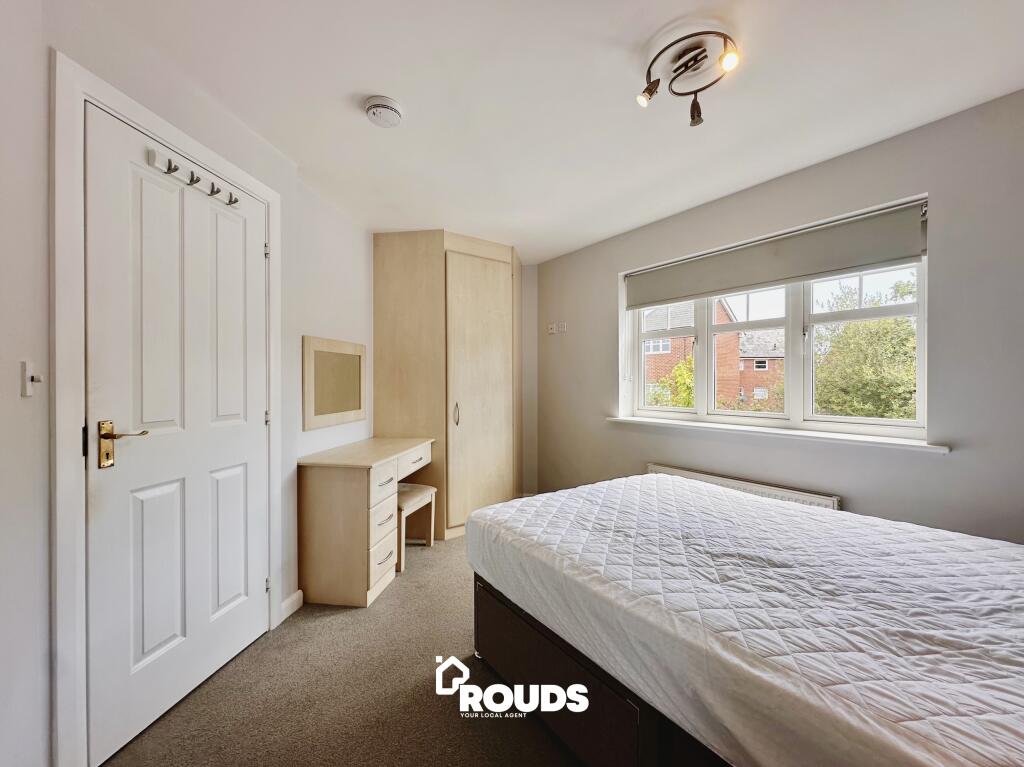
Navigators Road, Acocks Green, Birmingham, West Midlands
For Rent: GBP600/month
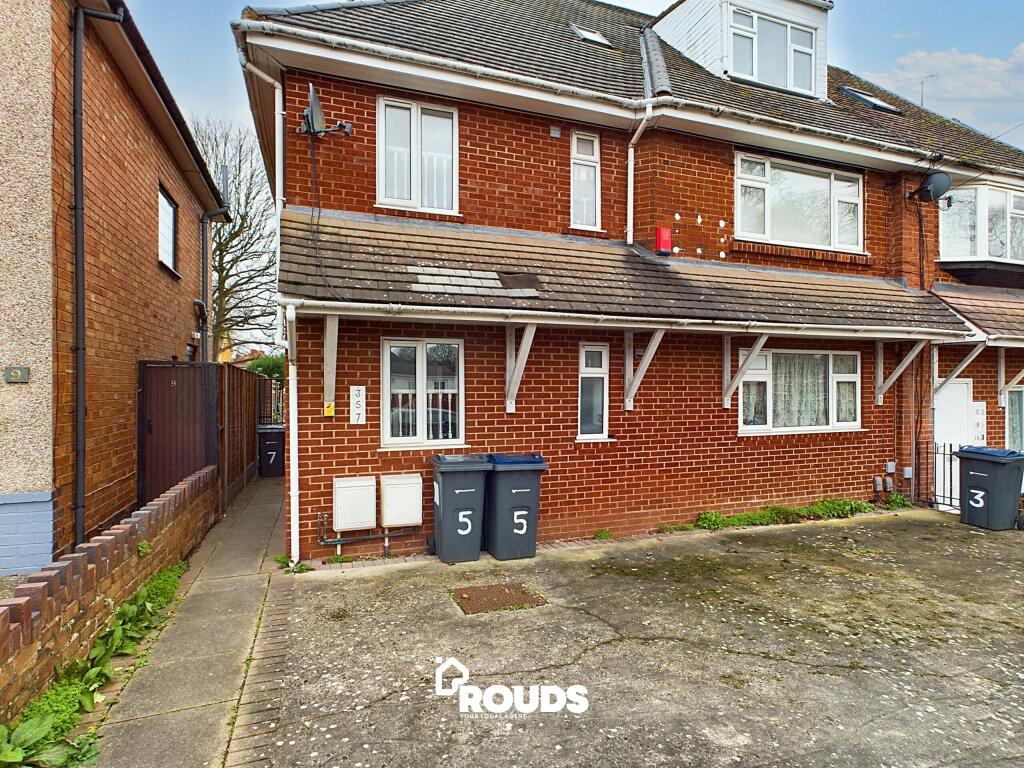
Charlbury Crescent, Little Bromwich, Birmingham, West Midlands,
For Rent: GBP750/month
