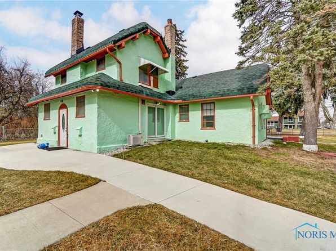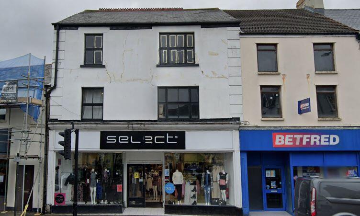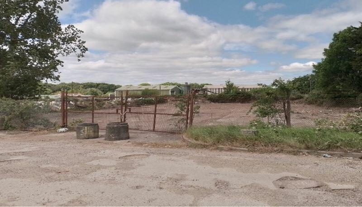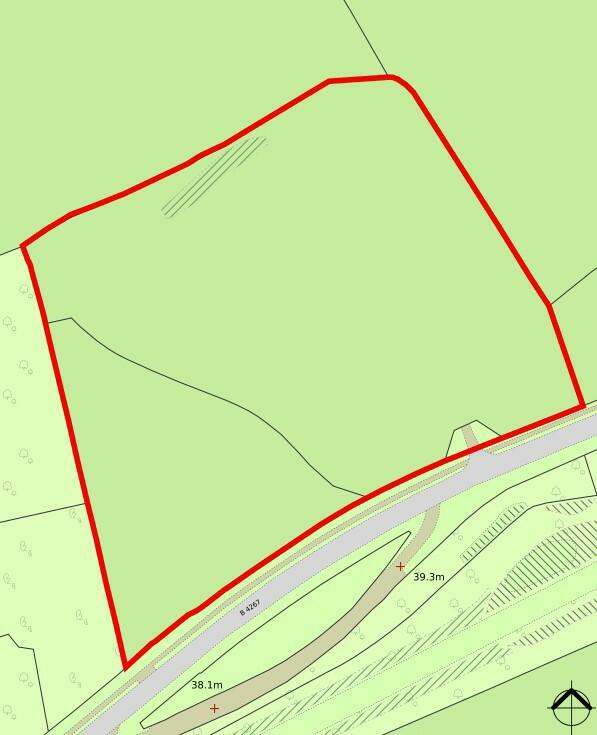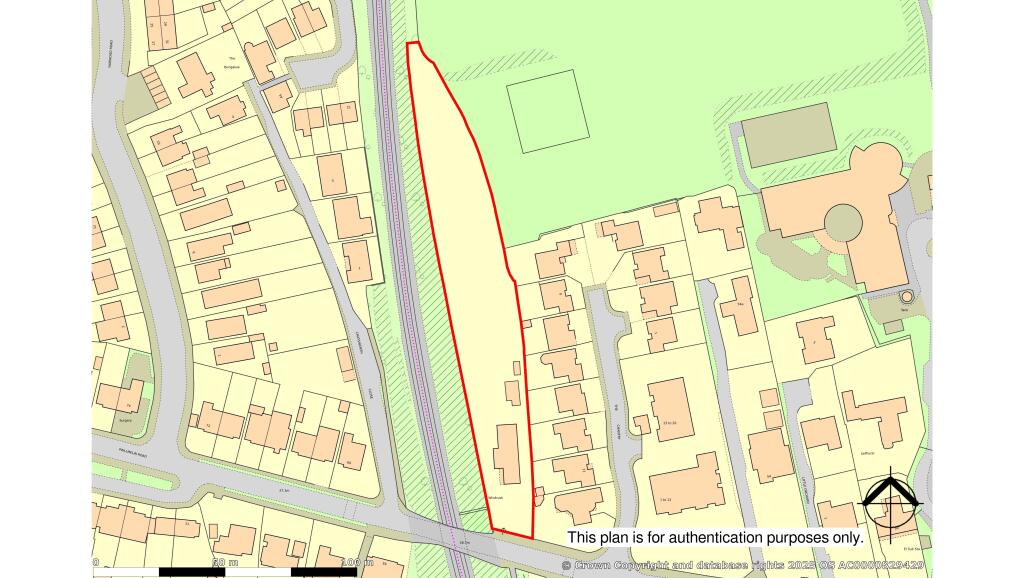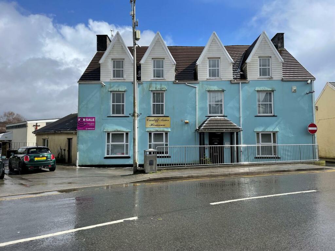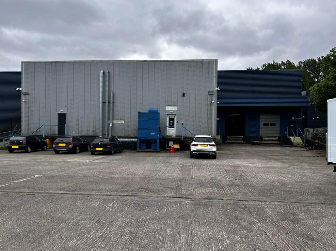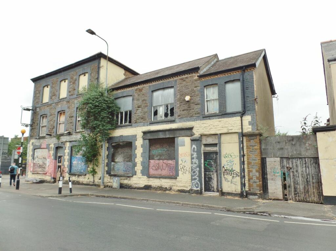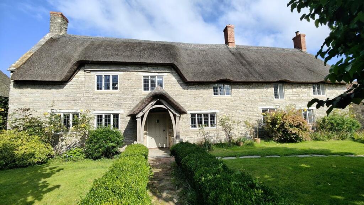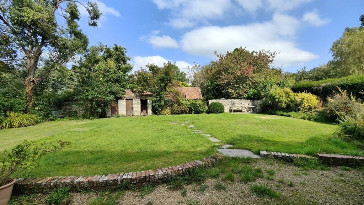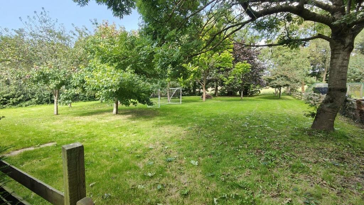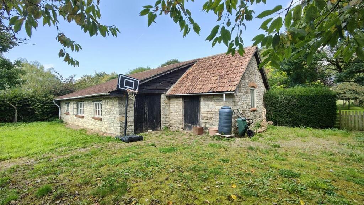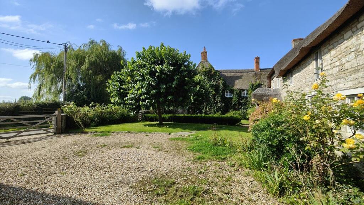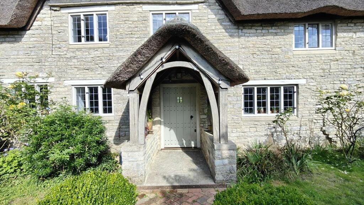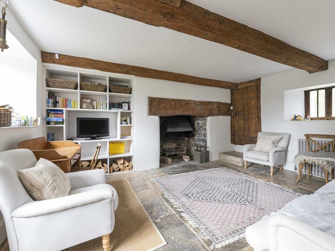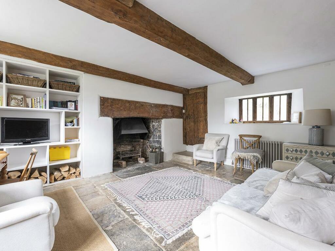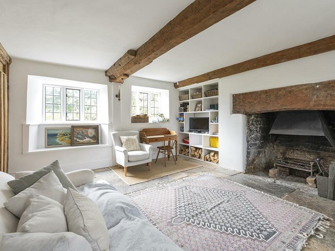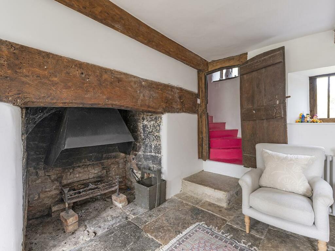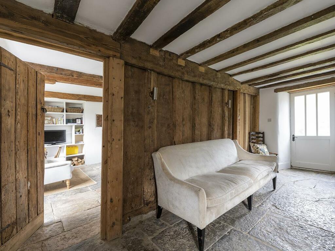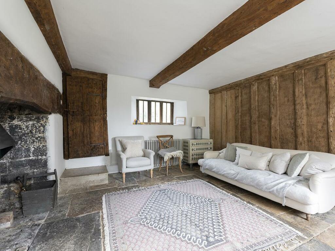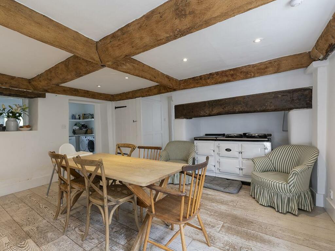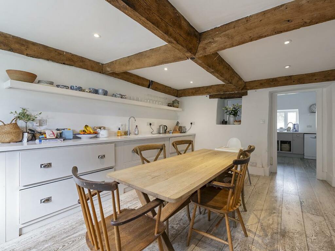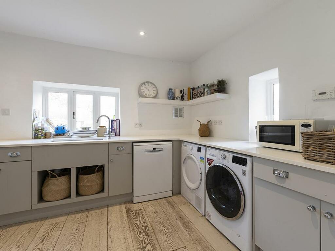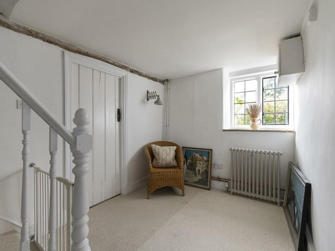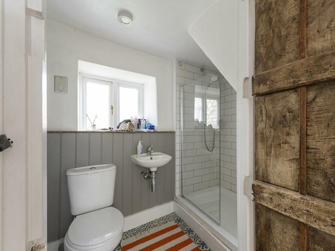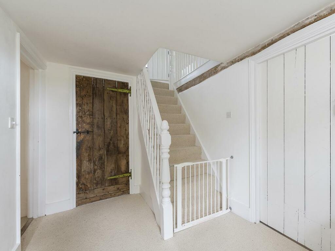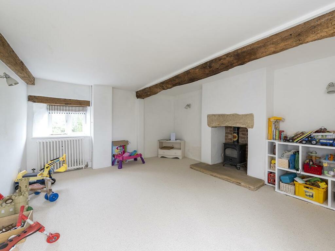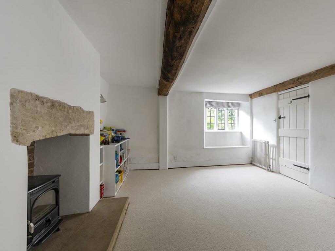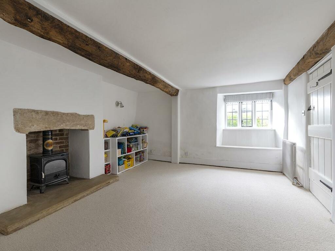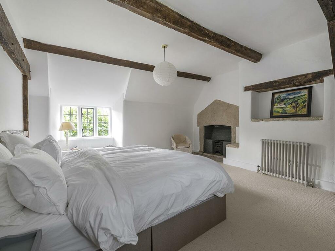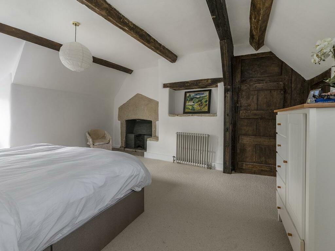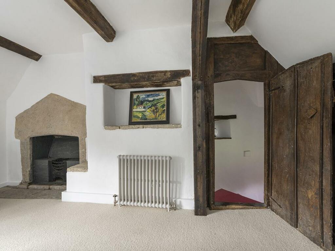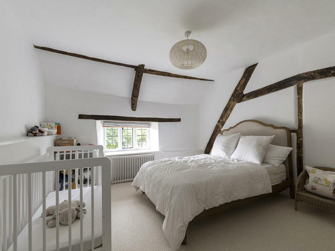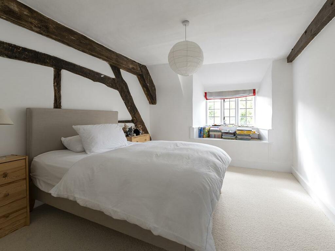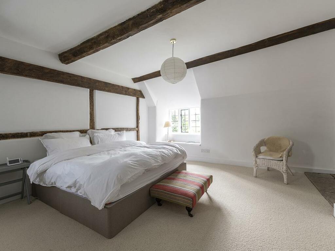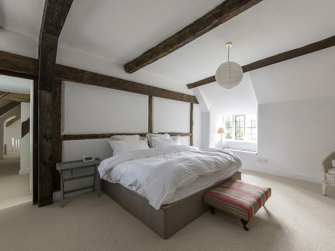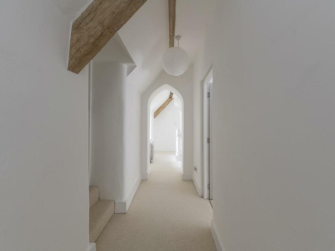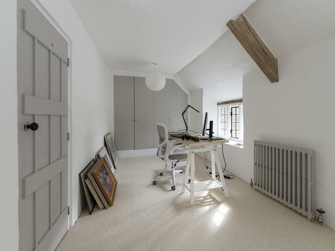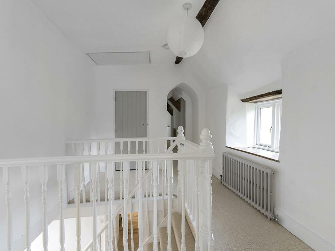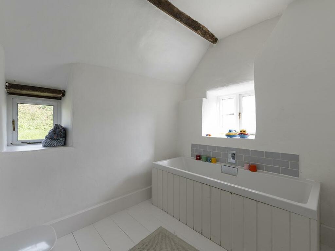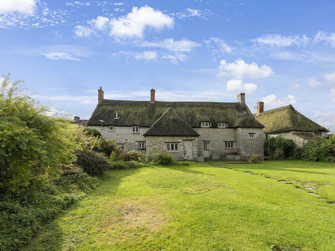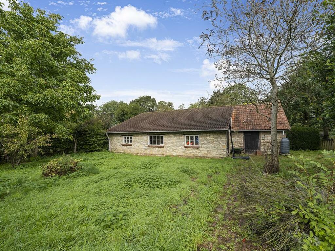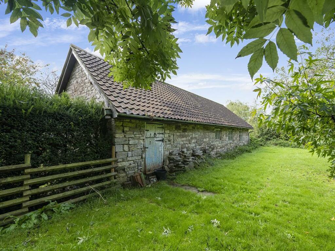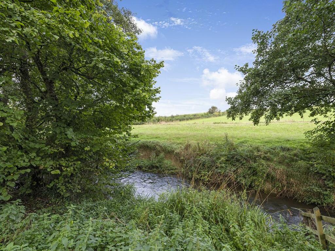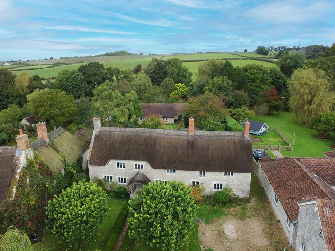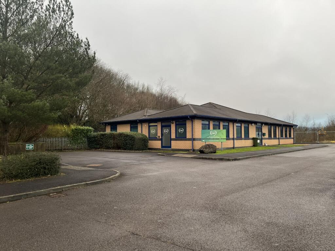Wales, Queen Camel
For Sale : GBP 799950
Details
Bed Rooms
4
Bath Rooms
2
Property Type
Detached
Description
Property Details: • Type: Detached • Tenure: N/A • Floor Area: N/A
Key Features: • VERY PRETTY DOUBLE-FRONTED QUINTESSENTIAL SOMERSET THATCHED COTTAGE. • LEVEL PLOT AND GARDENS EXTENDING TO JUST UNDER THREE QUARTERS OF AN ACRE. • PARKING AT THE FRONT, SIDE AND REAR LEADING TO DETACHED OUTBUILDING. • QUAINT HAMLET POSITION ON NO-THROUGH COUNTRY LANE. • FOUR DOUBLE BEDROOMS AND THREE RECEPTION ROOMS (2987 SQUARE FEET). • NO FURTHER CHAIN. • PERIOD PANELLING, INGLENOOK FIREPLACE, FLAGSTONES, MULLION WINDOWS. • OIL FIRED CENTRAL HEATING AND AGA PLUS CAST IRON LOG BURNING STOVE. • GREAT COUNTRYSIDE WALKS FROM THE FRONT DOOR. • SHORT DRIVE TO SHERBORNE TOWN AND RAILWAY STATION TO LONDON WATERLOO.
Location: • Nearest Station: N/A • Distance to Station: N/A
Agent Information: • Address: 80 Cheap Street, Sherborne, DT9 3BJ
Full Description: NO FURTHER CHAIN. 'Vine Cottage' is a very pretty, Grade II listed, beautifully presented, double-fronted, thatched, detached Somerset long cottage (2987 square feet), tucked away at the end of a no-through country lane in this quaint Somerset Hamlet, surrounded by other attractive character properties. The cottage stands in an impressive, level plot and gardens extending to three quarters of an acre (0.72 acres approximately) and offers extensive, private driveway parking at the front, side and rear for numerous cars, giving access to a large outbuilding at the rear. This stunning cottage is eclectic and blends period features with contemporary living space. Character features include exposed beams, plank and muntin Oak panelling, flagstone floors, an open Inglenook fireplace, window seats, mullion leaded light windows and exposed internal stone elevations. There is a large, detached natural stone barn at the rear, formerly used as a gymnasium and garden store. The property and outbuilding have ample scope to extend and convert to further accommodation or annex, subject to the necessary planning permission. The cottage is heated by an oil-fired radiator central heating system, plus electric Aga and a cast iron log burning stove. The well-arranged, deceptively spacious, flexible accommodation enjoys good levels of natural light and comprises large entrance reception dining hall, sitting room, kitchen / breakfast room, office / dining room, utility room, inner hall and ground floor shower room / WC. Two separate staircases lead to the first floor, where there is a large landing area, four generous double bedrooms and a luxury family bathroom. This rare and unique home has beautiful countryside walks from the front door - ideal as you do not have to put the dogs or the children in the car! There are an excellent selection of country pubs nearby. It is only a short drive to the sought-after, historic town centre of Sherborne with its superb boutique high street,It also has good access to the mainline railway station making London Waterloo in just over two hours. Sherborne has also recently won the award for the best place to live in the South West by The Times 2024. It also boasts ‘The Sherborne’ – a top class, recently opened arts and conference centre plus restaurant that is in the building of the original Sherborne House. This property is ideal for aspiring family buyers looking for somewhere pleasant to settle in this exceptional area. It also may appeal to cash-rich mature buyers moving from the south east, pied-a-terre or ex-London market or letting / holiday letting market from cash buyers linked with the local schools. This quintessential Somerset thatched cottage must be viewed internally to be fully appreciated. NO FURTHER CHAIN.Large oak thatched storm porch. Glazed cottage front door leads to entrance reception hall.ENTRANCE RECEPTION HALL: 19’10 maximum x 8’7 maximum. A useful greeting area providing a heart to the home. Glazed door to the rear garden, flagstone floor, plank and muntin panelling, exposed beams, radiator. Doors lead off to the main ground floor rooms.SITTING ROOM: 14’10 maximum x 17’7 maximum. A beautifully presented main reception room enjoying a light dual aspect with leaded light mullion windows to the front with window seats. Timber mullion window overlooks the rear garden. Inglenook fireplace with open fire, flagstone floors, exposed beams, plank and muntin panelling, cast iron radiator, fireside recess fitted shelving. Door leads to secondary staircase rising to the first floor and master bedroom.KITCHEN / DINING ROOM: 16’7 maximum x 17’2 maximum. A range of bespoke fitted kitchen units comprising solid stone worksurface, sink bowl and drainer unit, mixer tap over. A range of pan drawers under, wall mounted shelving, exposed beams, leaded mullion window to the front with window seat. Fireplace houses electric Aga, exposed floorboards, telephone point, internal window to the utility room. Latch door leads to shelved larder cupboard.UTILITY ROOM: 9’10 maximum x 13’5 maximum. Windows to the side and rear, cast iron radiator, stone work surface, ceramic Belfast sink, mixer tap over. A range of drawers and cupboards under, space and plumbing for washing machine and tumble dryer and dishwasher. Wall mounted shelving, space for upright fridge/freezer. Stable door to the rear.Entrance from the kitchen/dining room leads to INNER HALL: 11’9 maximum x 7’3 maximum. Leaded light window to the front, cast iron radiator. Staircase rises to the first floor. Doors lead off to further rooms.GROUND FLOOR SHOWER ROOM / WC: 7’2 maximum x 4’5 maximum. Low level WC, wash basin, glazed shower cubicle with wall mounted mains shower over, window to the rear, cast iron radiator, painted panelling, shaver point, tiled floor.PLAYROOM / GROUND FLOOR DOUBLE BEDROOM FIVE: 12’4 maximum x 16’5 maximum. Enjoying a light dual aspect with mullion leaded light window to the front with window seat, double glazed window to the rear. Two cast iron radiator, picturesque fireplace recess with cast iron log burning stove, exposed beams.Staircases rises from the inner hall to the FIRST FLOOR LANDING: 37’6 maximum x 8’5 maximum. Two cast iron radiators, exposed beams, two windows to the rear overlook the rear garden.Door leads to shelved linen cupboard space. Further door to walk-in storage cupboard. Doors lead off the landing to the first floor rooms.BEDROOM ONE: 17’8 maximum x 14’9 maximum. A generous double bedroom enjoying a light dual aspect with leaded light windows to the front and rear, exposed beams, window seat, two cast iron radiators, stone fireplace with cast iron insert. Timber latch door gives access to secondary stairwell descending to the living room.BEDROOM TWO: 12’9 maximum x 11’11 maximum. A second generous double bedroom, leaded light window to the front, exposed beams, cast iron radiator.BEDROOM THREE: 12’7 maximum x 10’4 maximum. A third generous double bedroom, leaded light mullion window to the front, window seat, exposed beams, cast iron radiator.BEDROOM FOUR: 18’10 maximum x 7’8 maximum. A fourth generous double bedroom, two leaded light windows to the front, cast iron radiator, fitted wardrobe cupboard space.FAMILY BATHROOM: 8’7 maximum x 8’8 maximum. A modern white suite comprising low level WC, wash basin on antique washstand, mixer tap over, painted panel bath, windows to the rear and side, exposed beam work, painted floorboards, cast iron radiator.OUTSIDE:This stunning cottage stands in a level plot and grounds of approximately three quarter of an acre (0.72 acres approximately). At the front of the property, there is a beautiful lawned garden giving a depth of 46’ from the no-through country lane.Timber garden gates and herringbone brick paved pathway lead to a large oak storm porch with outside lighting. A variety of well stocked flowerbeds and borders including some mature rose bushes, feature box hedging.Timber five bar gate gives vehicle access to a private driveway providing off road parking for four to five cars to the front. The driveway leads to the side of the property and eventually to the rear, giving vehicle access to the detached barn/outbuilding.REAR GARDENA beautiful, level rear garden laid mainly to lawn and enclosed by natural stone walls and timber fencing. A variety of well stocked flowerbeds and borders, natural well feature, external oil boiler, oil tank, outside tap, stone paved patio area.LARGE DETACHED OUTBUILDING / BARN: 35’8 maximum x 26’7 maximum. Light and power connected, window to the front and rear, doors to the side. Formerly used as a gymnasium by the current owners.ATTACHED GARDEN STORE: 17’2 maximum x 12’ maximum. Window to the side.Timber gates at the bottom of the garden gives access to a further area of garden/orchard enjoying a selection of mature plants and trees.BrochuresWales, Queen CamelBrochure
Location
Address
Wales, Queen Camel
City
Wales
Features And Finishes
VERY PRETTY DOUBLE-FRONTED QUINTESSENTIAL SOMERSET THATCHED COTTAGE., LEVEL PLOT AND GARDENS EXTENDING TO JUST UNDER THREE QUARTERS OF AN ACRE., PARKING AT THE FRONT, SIDE AND REAR LEADING TO DETACHED OUTBUILDING., QUAINT HAMLET POSITION ON NO-THROUGH COUNTRY LANE., FOUR DOUBLE BEDROOMS AND THREE RECEPTION ROOMS (2987 SQUARE FEET)., NO FURTHER CHAIN., PERIOD PANELLING, INGLENOOK FIREPLACE, FLAGSTONES, MULLION WINDOWS., OIL FIRED CENTRAL HEATING AND AGA PLUS CAST IRON LOG BURNING STOVE., GREAT COUNTRYSIDE WALKS FROM THE FRONT DOOR., SHORT DRIVE TO SHERBORNE TOWN AND RAILWAY STATION TO LONDON WATERLOO.
Legal Notice
Our comprehensive database is populated by our meticulous research and analysis of public data. MirrorRealEstate strives for accuracy and we make every effort to verify the information. However, MirrorRealEstate is not liable for the use or misuse of the site's information. The information displayed on MirrorRealEstate.com is for reference only.
Top Tags
period paneling flagstones mullion windowsLikes
0
Views
41
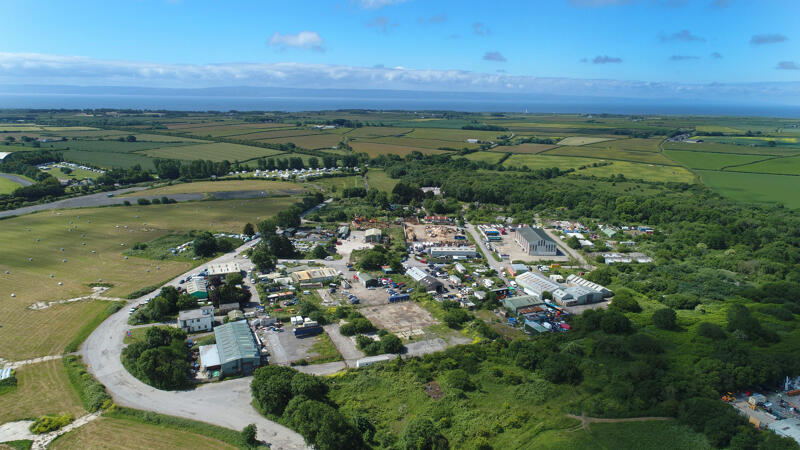
Llandow Trading Estate, Sutton Spring Road, Llandow Trading Estate, Llandow, Wales, CF71
For Sale - GBP 2,500,000
View HomeRelated Homes
