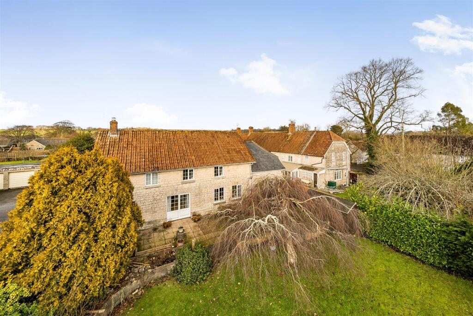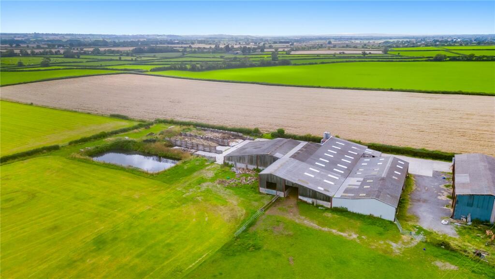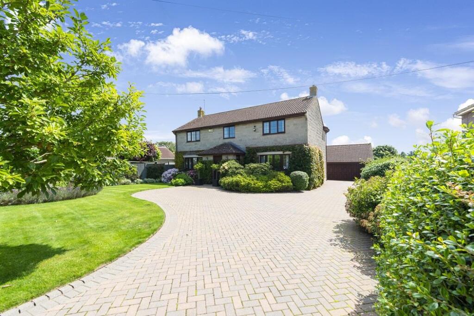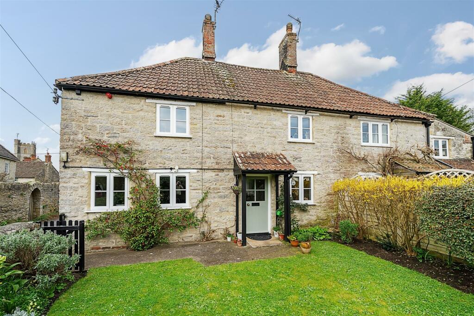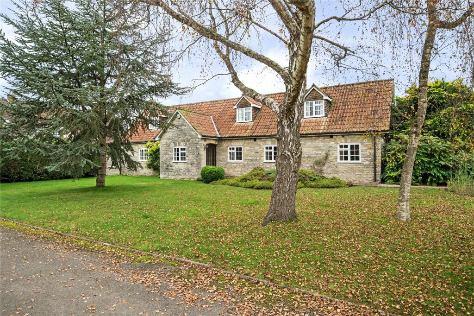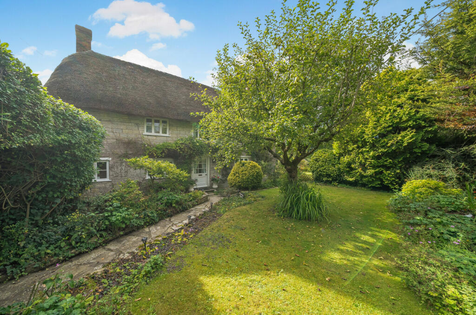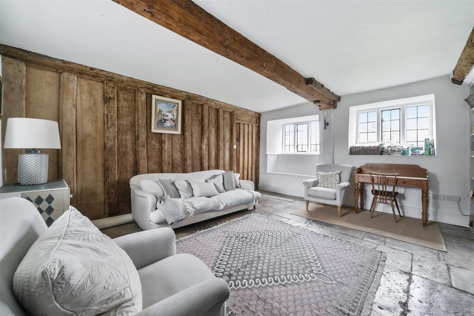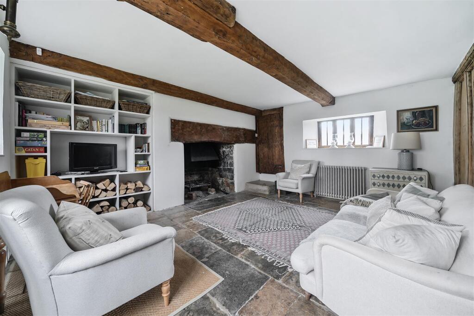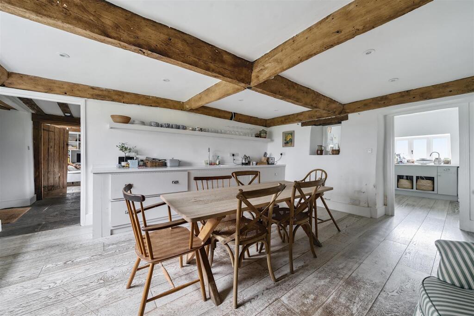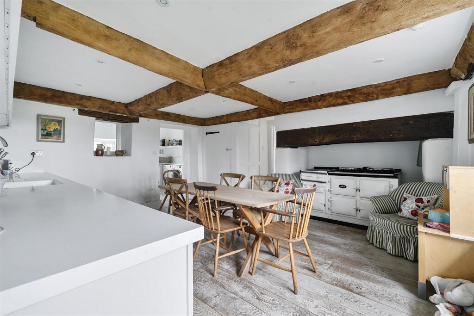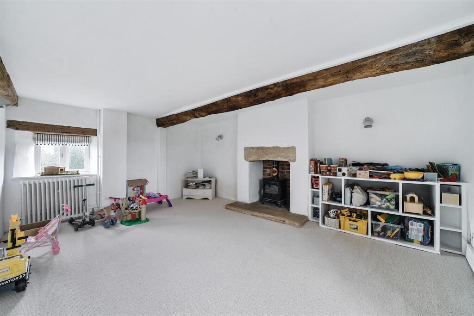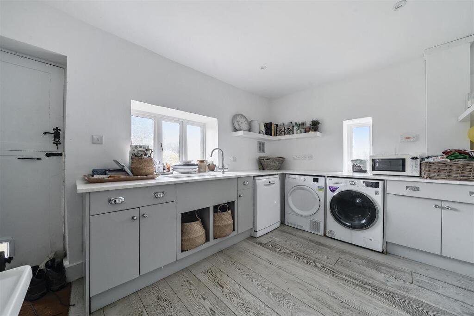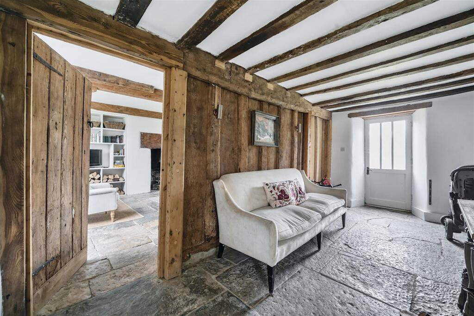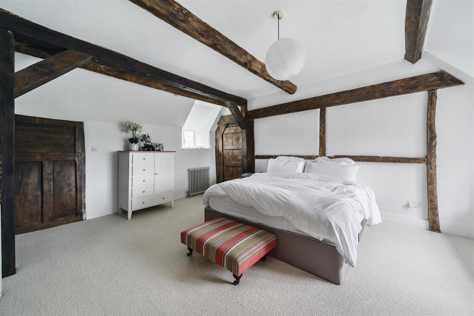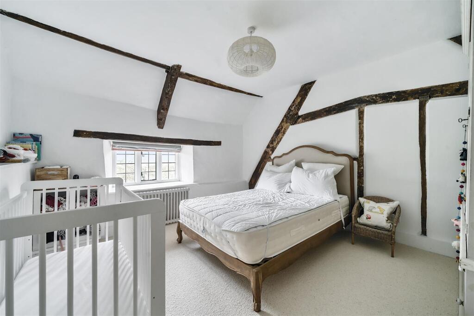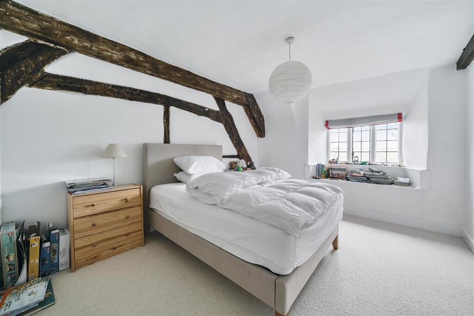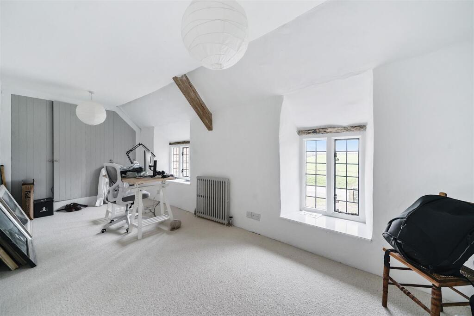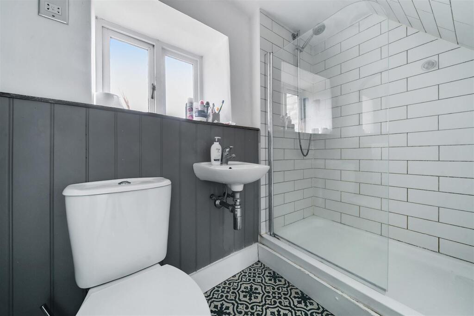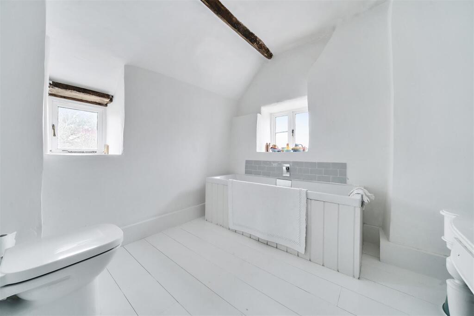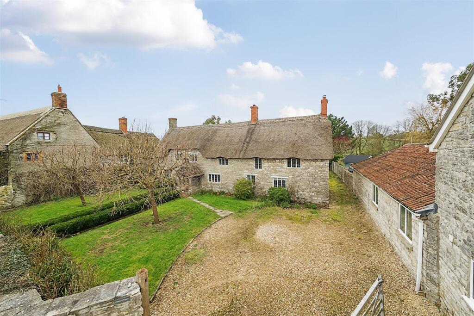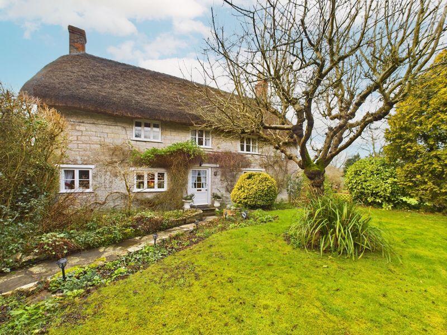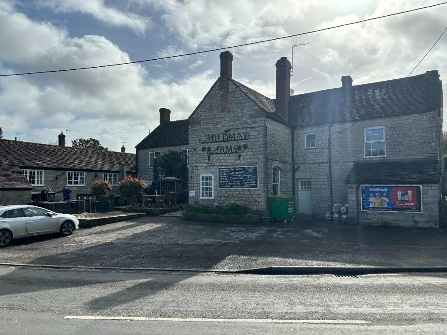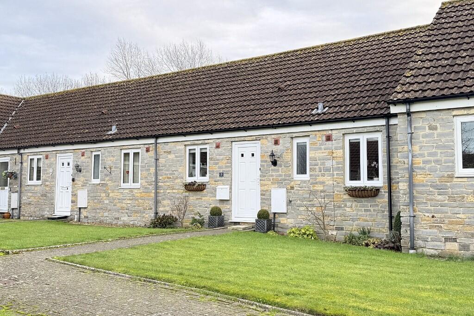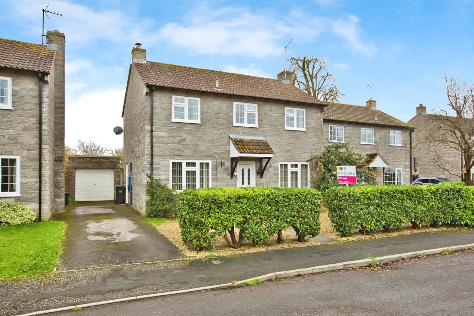Wales, Queen Camel, Somerset
For Sale : GBP 760000
Details
Bed Rooms
4
Bath Rooms
2
Property Type
Detached
Description
Property Details: • Type: Detached • Tenure: N/A • Floor Area: N/A
Key Features: • Grade II* Listed detached thatch cottage • Offering a wealth of period features throughout • Updated throughout within its current ownership • Sitting in a plot of 0.67 acres with stone built barns • No onward chain
Location: • Nearest Station: N/A • Distance to Station: N/A
Agent Information: • Address: 4 Abbey Corner Half Moon Street, Sherborne, DT9 3LN
Full Description: A detached thatched historic home, originally three cottages, dating back to the 15th century with later 18th-century additions. Showcasing period features throughout, the property has been sympathetically updated in recent years. Set within a generous plot, it benefits from a substantial barn with potential for development, subject to the necessary planning permissions.The Dwelling - Originally three cottages, this remarkable property is steeped in history, with the oldest section dating back to circa 1500 and later additions from the 18th century. A particularly striking feature is the spiral staircase, with elements believed to date back to around 1300, offering a rare glimpse into medieval craftsmanship. The home beautifully blends period charm with generous, characterful spaces, featuring good ceiling heights amidst exposed beams.Set within a substantial plot backing onto the Blackmore Vale countryside, the property enjoys a wonderful sense of privacy and tranquillity. A significant addition is the large stone-built outbuilding with a tiled roof, offering approximately 1,251 sq ft of space presenting an exciting opportunity for further development, subject to the necessary planning consents.Accommodation - A spacious and grand central hallway sets a distinguished tone for the home, featuring exquisite plank and muntin oak panelling alongside beautiful flagstone flooring, showcasing the property’s rich heritage.The ground floor boasts two beautifully proportioned reception rooms, each positioned at either end of the property, both enjoying an abundance of natural light through dual-aspect windows adorned with charming window seats. The drawing room features a magnificent open fireplace with an imposing bressummer beam, offering a grand yet inviting focal point. A discreet secondary staircase provides direct access to the master suite, enhancing the home's unique charm.Centrally positioned, the exquisite kitchen and dining room seamlessly blend timeless character with refined practicality. Sleek bespoke cabinetry is complemented by an electric AGA, elegantly set within a substantial inglenook, while a walk-in pantry provides additional storage. Beyond, a well-appointed utility room offers further cabinetry, ample space for white goods, and a rear access door. Completing the ground floor is a stylish shower room, thoughtfully designed for both comfort and convenience.The first floor is accessed via a long hallway adorned with exposed beams, leading to four generously proportioned double bedrooms, as well as a convenient store and linen cupboard. Each bedroom enjoys a delightful southerly front aspect, bathing the rooms in natural light. The principal suite further benefits from a dual-aspect outlook, enhancing the sense of space and light, and features a charming open fireplace, adding to its character and warmth.Bedroom two is further enhanced by bespoke built-in cabinetry, offering both practicality and style. The well-appointed family bathroom is conveniently located to serve all bedrooms, completing this first-floor arrangement.Gardens And Outbuildings - A charming patio area, set adjacent to the property, provides an ideal space for outdoor entertaining and relaxation. This leads onto an expansive lawned garden, enclosed by an attractive stone wall and bordered with mature shrubs. Beyond the formal garden lies a substantial barn, featuring beautiful stone elevations beneath a tiled roof, with windows on either side allowing for an abundance of natural light. An additional attached barn, with its own separate access, provides further versatility and potential. From here, the grounds extend to a further lawned area, home to a delightful orchard, which enjoys a picturesque setting backing onto the serene waters of the River Cam.To the front of the property, a sweeping driveway sits alongside a neatly manicured lawn, enclosed by an attractive stone wall and bordered by elegant box hedging. A charming pathway leads to the timber-framed front porch, creating a welcoming and picturesque entrance befitting this characterful home.Material Information - Mains electric and water. Oil central heating and septic tank.The oil tank and external boiler can be located within the rear garden. Broadband - Standard broadband is available.Mobile phone network coverage is likely inside and outside on most major networks.(Information from Ofcom Somerset CouncilCouncil Tax Band: FThe property holds a Grade II* Listed status.Please note that while the property is situated in an area classified as low risk for flooding from rivers, the sea, and surface water, our client has advised that the property experienced flooding on 9th May 2023. This was subject to a insurance claim, more details of request.Under the Estate Agents Act 1979 we are required to inform any prospective purchaser that this property is owned by a 'connected person' to a member of Symonds & Sampson staff.Situation - Vine Cottage is situated in the hamlet of Wales, just outside the sought-after village of Queen Camel. This desirable location combines the charm of countryside living with convenient access to local amenities and transport links. The village of Queen Camel offers a range of amenities, including a village shop, primary school, a highly regarded health centre, post office, church, and a popular pub, fostering a strong sense of community.The property is ideally placed for exploring the stunning Somerset countryside, with an abundance of walking and cycling routes nearby. The historic abbey town of Sherborne, approximately 6 miles away, provides a selection of shopping, leisure and cultural facilities, along with rail links to London Waterloo and Exeter.Vine Cottage also benefits from excellent transport connections, with easy access to the A303 for routes towards London and the South West. The area is served by highly regarded schools, both state and independent, including Hazelgrove Prep, Sherborne School and Millfield.Directions - What3words - ///cotton.topples.triathlonBrochuresVine Cottage Details.pdf
Location
Address
Wales, Queen Camel, Somerset
City
Queen Camel
Features And Finishes
Grade II* Listed detached thatch cottage, Offering a wealth of period features throughout, Updated throughout within its current ownership, Sitting in a plot of 0.67 acres with stone built barns, No onward chain
Legal Notice
Our comprehensive database is populated by our meticulous research and analysis of public data. MirrorRealEstate strives for accuracy and we make every effort to verify the information. However, MirrorRealEstate is not liable for the use or misuse of the site's information. The information displayed on MirrorRealEstate.com is for reference only.
Real Estate Broker
Symonds & Sampson, Sherborne
Brokerage
Symonds & Sampson, Sherborne
Profile Brokerage WebsiteTop Tags
Likes
0
Views
40
Related Homes
