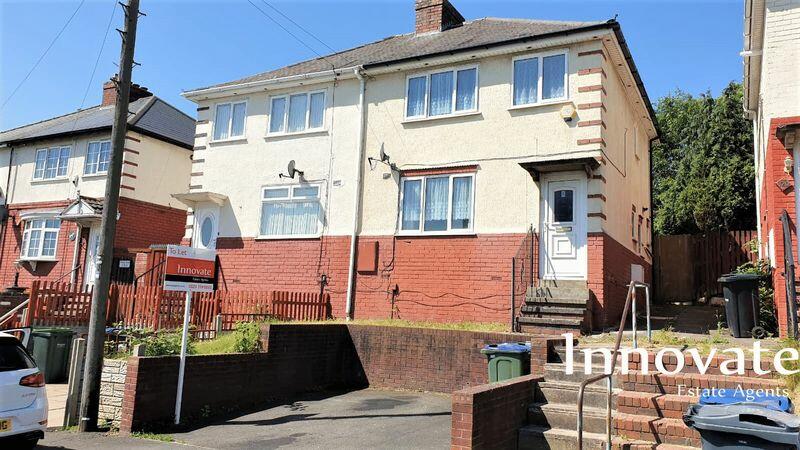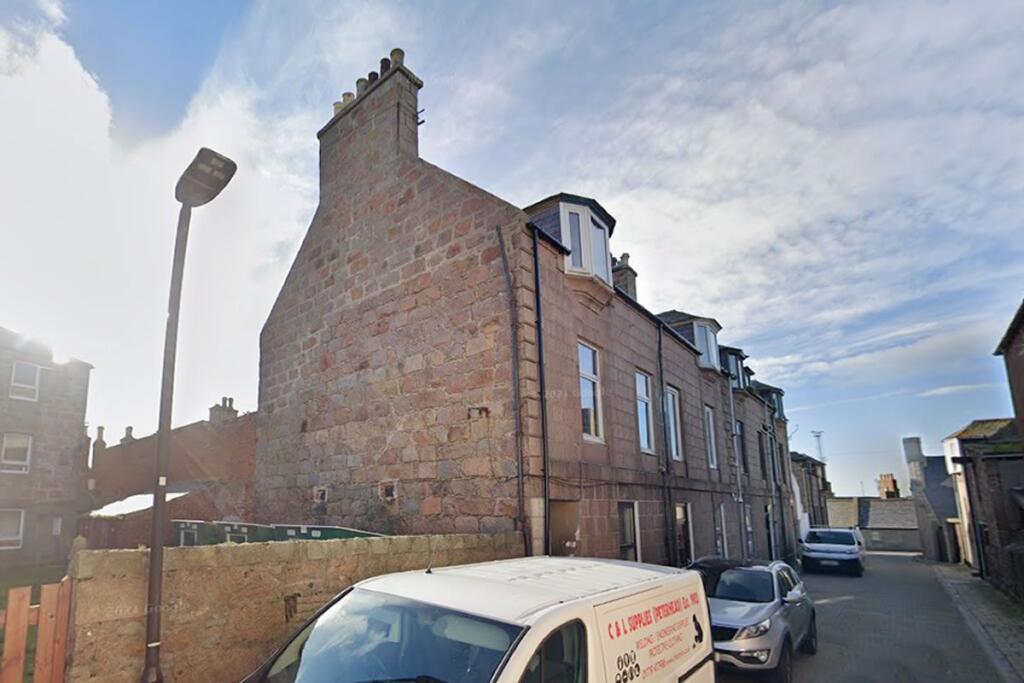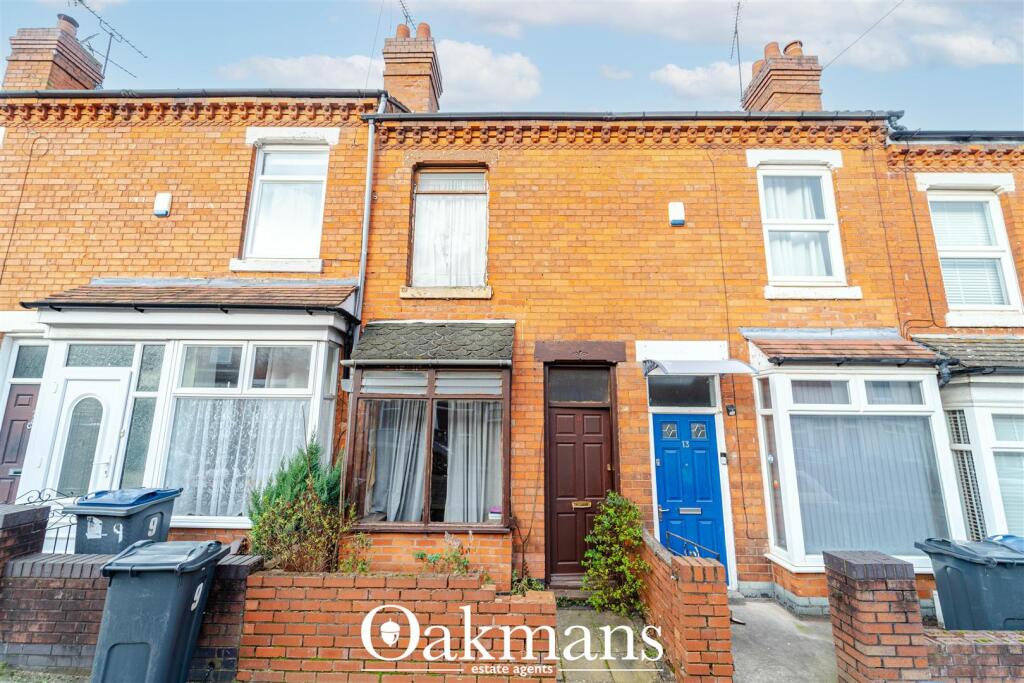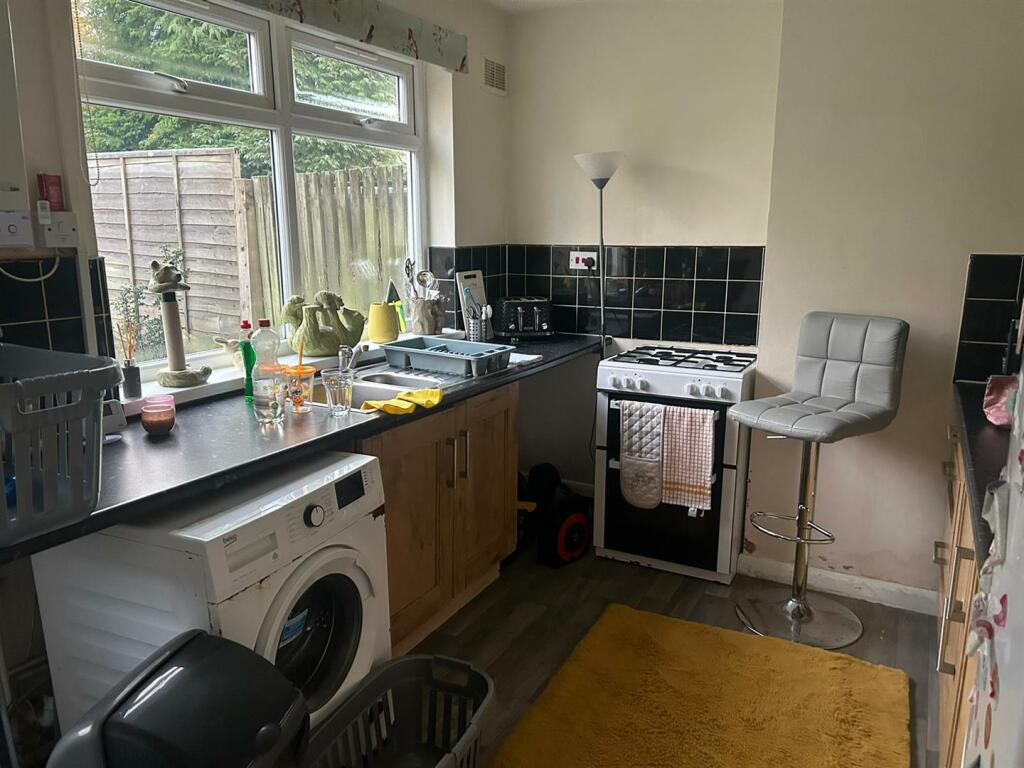Wallace Road, Oldbury
Rentable : GBP 1100
Details
Bed Rooms
3
Bath Rooms
1
Property Type
Semi-Detached
Description
Property Details: • Type: Semi-Detached • Tenure: N/A • Floor Area: N/A
Key Features: • OFF ROAD PARKING • GUEST W.C • FITTED KTICHEN • LOUNGE • FAMILY BATHROOM • FRONT & REAR GARDENS • GAS CENTRAL HEATING • DOUBLE GLAZING • THREE BEDROOMS • EPC : C
Location: • Nearest Station: N/A • Distance to Station: N/A
Agent Information: • Address: 18 Birmingham Street, Oldbury, B69 4DS
Full Description: Innovate are delighted to present this THREE BEDROOM SEMI DETACHED property comprising of an entrance hallway, GOOD SIZE lounge, FITTED KITCHEN, GUEST W.C, modern family bathroom, FRONT DRIVEWAY allowing off road parking along with a front and rear garden! Internally the property also benefits from gas central heating and double glazing!
The property benefits from easy access to local amenities such as Oldbury Town Centre and schools such as Oakham Primary School. The property is also located just a short distance to the M5 (Junction 2).
Call to arrange a viewing!ApproachThe property is approached via tarmacadam front driveway with steps rising onto fore garden leading to front entrance door and side access to rear garden.Entrance HallHaving ceiling light point, stairs rising to first floor landing and doors leading into :Lounge12' 11'' x 14' 2'' (3.94m x 4.33m)Having ceiling light point, power points, gas central heating radiator, double glazed window to front elevation, T.V point, under stairs storage cupboard, feature electric fire place with decorative surround and door leading into fitted kitchen.Fitted Kitchen13' 1'' x 9' 4'' (4m x 2.84m)Being tiled throughout and having ceiling light point, power points, gas central heating radiator, double glazed window to rear elevation, fitted kitchen comprising of matching wall and base units, roll top work surfaces, integrated four ring gas hob with extractor fan above, integrated electric oven, bowl and a half sink drainer unit with mixer tap, plumbing for utilities, space for fridge freezer, cupboard housing Worcester Bosch boiler and double glazed door leading off to rear garden.Guest W.CBeing tiled throughout and having ceiling light point, low level W.C and hand wash basin.First Floor LandingHaving ceiling light point, access to loft space and doors leading into :Bedroom One10' 6'' x 11' 2'' (3.2m x 3.4m)Having ceiling light point, power points, gas central heating radiator and double glazed window to rear elevation.Bedroom Two10' 6'' x 11' 8'' (3.2m x 3.56m)Having ceiling light point, power points, gas central heating radiator and double glazed window to front elevation.Bedroom Three9' 2'' x 6' 6'' (2.8m x 1.99m)Having ceiling light point, power points, gas central heating radiator and double glazed window to front elevation.Family BathroomBeing tiled throughout and having ceiling light point, gas central heating radiator, obscure double glazed window to rear elevation, bathroom suite comprising of shower cubicle, low level W.C and vanity hand wash basin.Rear GardenThe rear of the property comprises of paved patio area laid to lawn, garden sheds, fencing to its perimeters and side access to front of the property.BrochuresFull Details
Location
Address
Wallace Road, Oldbury
City
Wallace Road
Features And Finishes
OFF ROAD PARKING, GUEST W.C, FITTED KTICHEN, LOUNGE, FAMILY BATHROOM, FRONT & REAR GARDENS, GAS CENTRAL HEATING, DOUBLE GLAZING, THREE BEDROOMS, EPC : C
Legal Notice
Our comprehensive database is populated by our meticulous research and analysis of public data. MirrorRealEstate strives for accuracy and we make every effort to verify the information. However, MirrorRealEstate is not liable for the use or misuse of the site's information. The information displayed on MirrorRealEstate.com is for reference only.
Real Estate Broker
Innovate Estate Agents, Oldbury
Brokerage
Innovate Estate Agents, Oldbury
Profile Brokerage WebsiteTop Tags
OFF ROAD PARKING FITTED KITCHEN GUEST W.C FAMILY BATHROOMLikes
0
Views
47
Related Homes

606 - 1410 DUPONT STREET, Toronto (Dovercourt-Wallace Emerson-Junction), Ontario
For Sale: CAD649,000

831 DUPONT STREET, Toronto (Dovercourt-Wallace Emerson-Junction), Ontario
For Sale: CAD1,089,000
406 - 816 LANSDOWNE AVENUE, Toronto (Dovercourt-Wallace Emerson-Junction), Ontario
For Sale: CAD489,000

21 BURNFIELD AVENUE, Toronto (Dovercourt-Wallace Emerson-Junction), Ontario
For Sale: CAD1,599,000
736 CRAWFORD STREET, Toronto (Dovercourt-Wallace Emerson-Junction), Ontario
For Sale: CAD2,595,000

3 - 26 ERNEST AVENUE, Toronto (Dovercourt-Wallace Emerson-Junction), Ontario
For Sale: CAD1,350,000
596 ST CLARENS AVENUE, Toronto (Dovercourt-Wallace Emerson-Junction), Ontario
For Sale: CAD1,200,000











