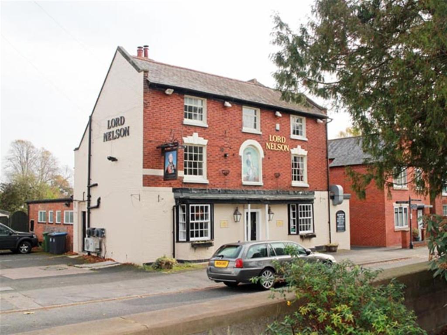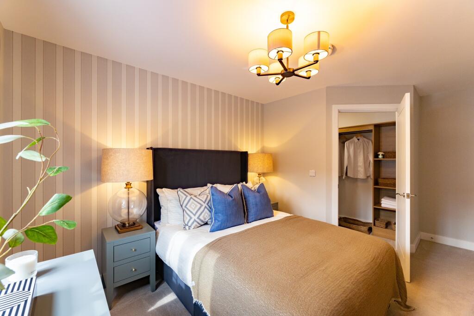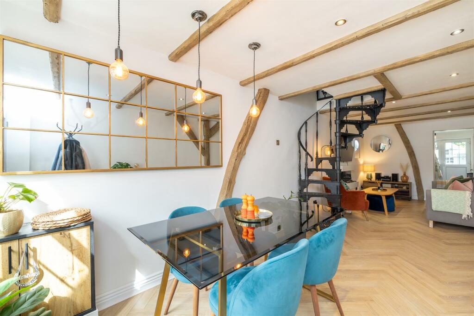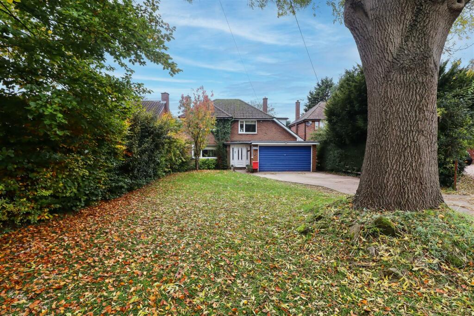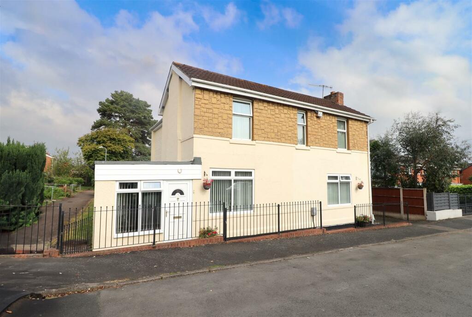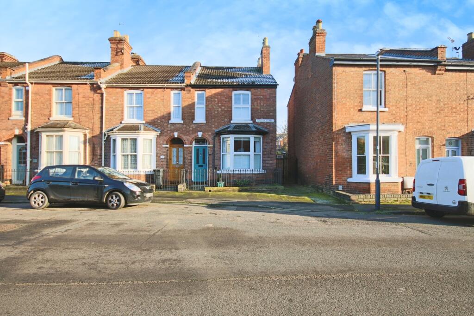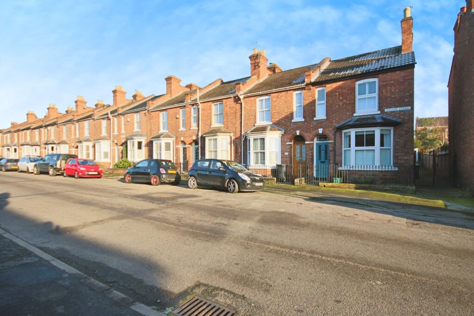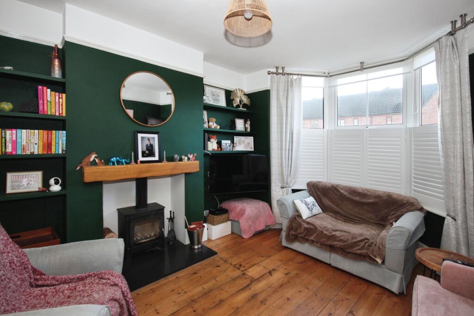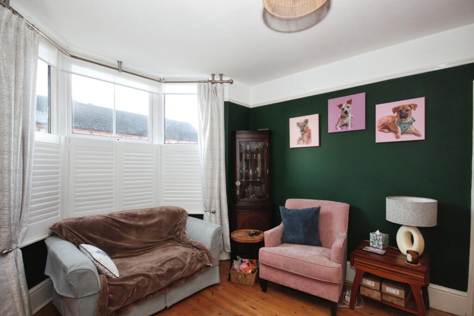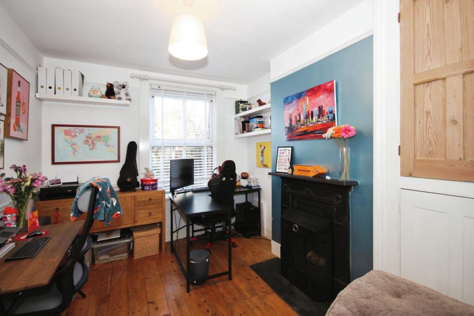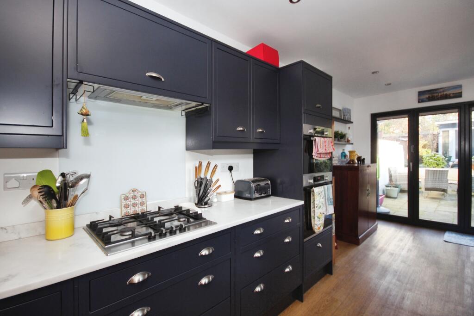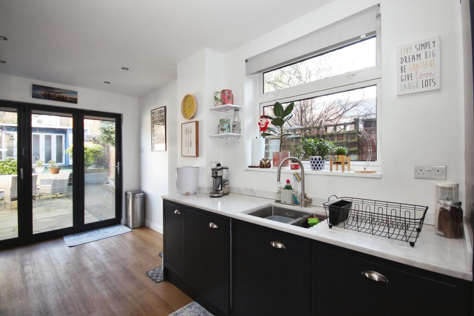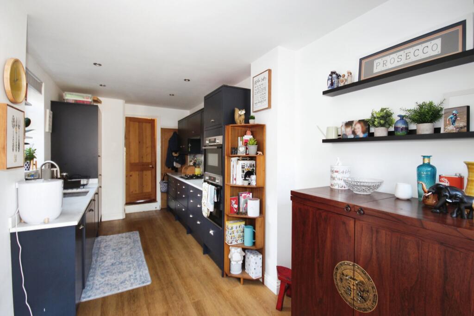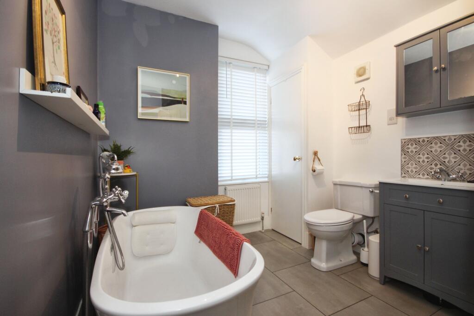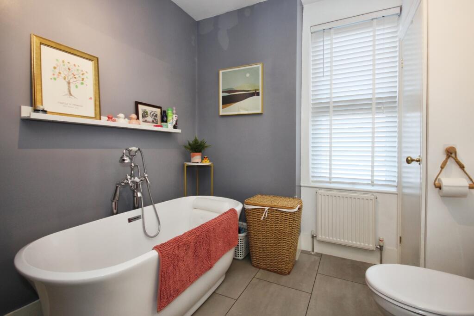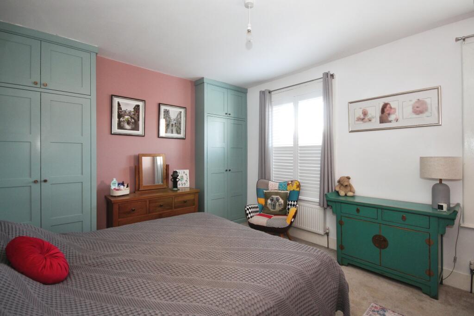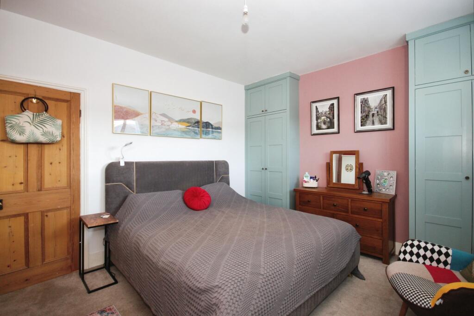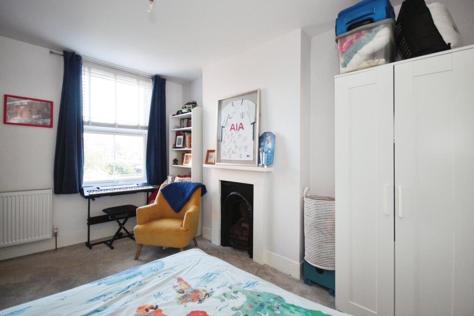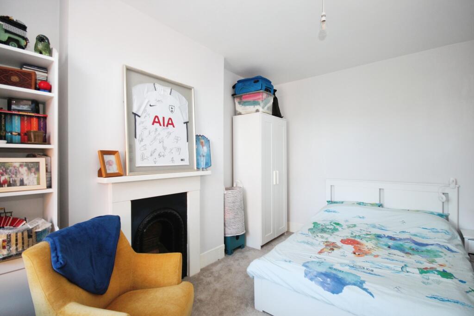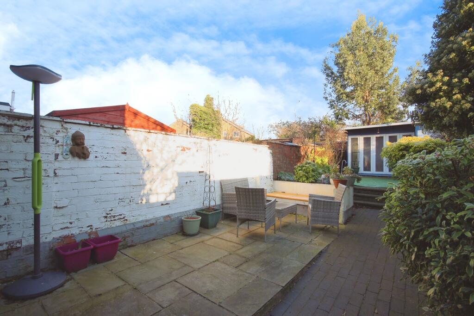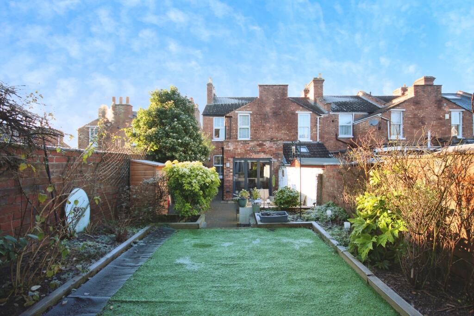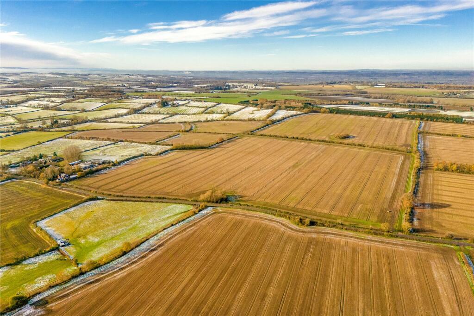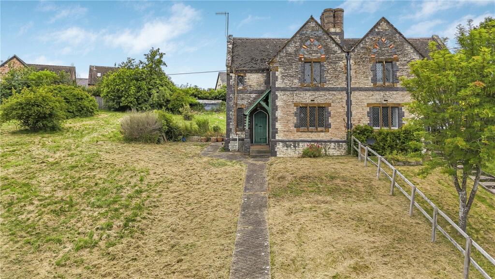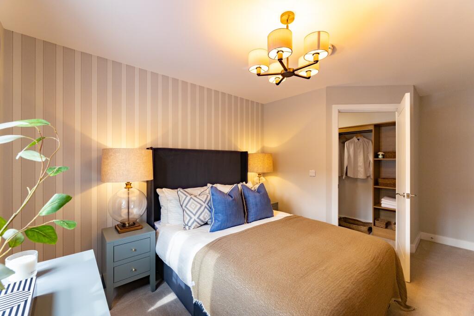Waller Street, Leamington Spa, Warwickshire, CV32
For Sale : GBP 500000
Details
Bed Rooms
2
Bath Rooms
1
Property Type
End of Terrace
Description
Property Details: • Type: End of Terrace • Tenure: N/A • Floor Area: N/A
Key Features:
Location: • Nearest Station: N/A • Distance to Station: N/A
Agent Information: • Address: 1 Euston Place, Leamington Spa, CV32 4LW
Full Description: Discover this delightful two-bedroom Victorian terraced house nestled in the heart of Leamington Spa. Boasting a blend of period features and modern amenities, this property offers a unique opportunity for those seeking character and comfort.Upon entering, you are greeted by a living room, complete with high ceilings and a log burner, perfect for cosy evenings. The separate dining room is ideal for entertaining and family gatherings, with plenty of natural light illuminating the space.The modern kitchen is fully equipped with contemporary appliances, offering ample storage and workspace while maintaining a modern/character contrast with an extension and glass doors leading to the rear garden.Upstairs, you will find two generously-sized bedrooms, one of which has fitted wardrobes, each with double glazed sash windows and charming decorative elements that reflect the home's Victorian roots. The spacious family bathroom is elegantly designed, featuring a classic free-standing bath and high-quality fixtures.The rear garden boast ample space, offering a well-maintained lawn and a patio area ideal for dining or relaxation. This outdoor space complements the indoor living areas, extending the charm of a Victorian character property.Located in a sought-after area, this property provides easy access to local amenities, excellent schools, and the vibrant town centre of Leamington Spa, renowned for its Regency architecture and cultural attractions.This charming Victorian terraced house is a perfect blend of history and modern living, ideal for first-time buyers, downsizers, or investors looking to embrace the unique lifestyle that Leamington Spa offers. Viewing is highly recommended to fully appreciate the character and potential of this beautiful home.Entrance HallThe entrance of the property offers a doorway to your right that leads to the lounge, stairs straight ahead rising to the first floor. As you go further down the corridor there is a radiator and you have another doorway on your right leading to the dining room/office and a door straight ahead to the kitchen.LoungeBay window to the front elevation with fitted shutter blinds. Log burner fireplace with built-in shelving either side of the chimney breast and a radiator.Dining RoomSash window to the rear elevation, contemporary fireplace, radiator and built-in storage cupboards.KitchenFitted with a range of eye-level and base units with built-in double oven, gas hobs with extractor fan, splashback screen and integrated fridge freezer, washing machine and dishwasher. There is also a sink unit with mixer taps and built-in drainer. The kitchen benefits from spotlights throughout and an extension that could also be used for dining with bi-fold doors that lead to the rear garden. The kitchen also benefits from a window to the side above the sink, doorway to the basement and a horizontal standing radiator.BasementStairway that leads to the basement from the kitchen. Ample floor space that has potential to be converted.Bedroom OneDouble bedroom with two sash windows to the front elevation with fitted shutter blinds. Built in wardrobes either side of the chimney breast and a radiator.Bedroom TwoDouble bedroom with a sash window to the rear elevation. Fireplace for decorative purposes and a radiator.BathroomSpacious family bathroom with sash window with privacy glass to the rear elevation. Low level flush WC, free-standing bath, walk-in shower with glass screen, vanity unit with hand wash basin that has mixer taps and tiled splashback. Cupboard that houses the boiler.ExteriorThe rear garden boasts a patio area, raised lawn area that is currently artificial grass and a large shed/summer house to the rear of the garden. Ther are also various plants and shrubs bordering the garden. There is access to the side of the property through a gate in the rear garden, the side access also gated and shared access. The front of the property is also access through a small gate that boarders the property.
Location
Address
Waller Street, Leamington Spa, Warwickshire, CV32
City
Warwickshire
Legal Notice
Our comprehensive database is populated by our meticulous research and analysis of public data. MirrorRealEstate strives for accuracy and we make every effort to verify the information. However, MirrorRealEstate is not liable for the use or misuse of the site's information. The information displayed on MirrorRealEstate.com is for reference only.
Real Estate Broker
R A Bennett & Partners, Leamington Spa
Brokerage
R A Bennett & Partners, Leamington Spa
Profile Brokerage WebsiteTop Tags
living roomLikes
0
Views
21
Related Homes
