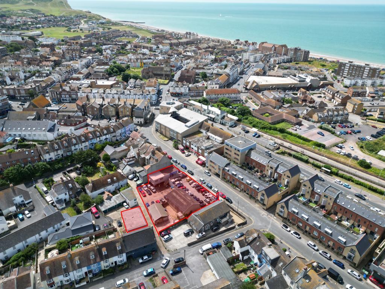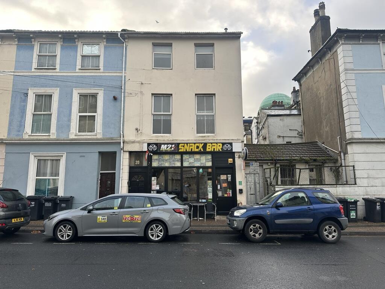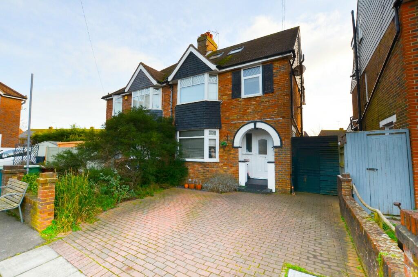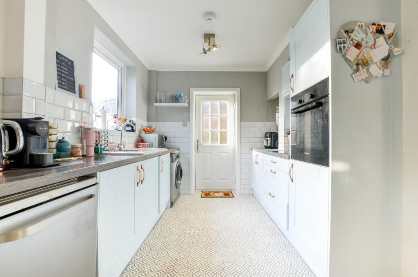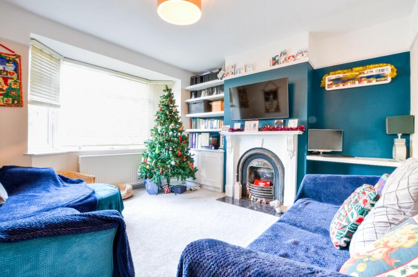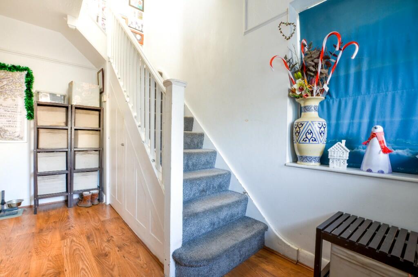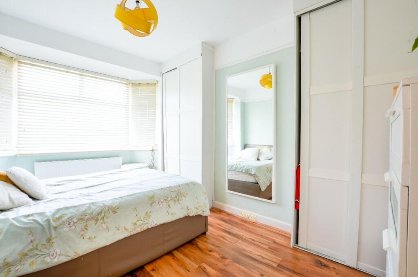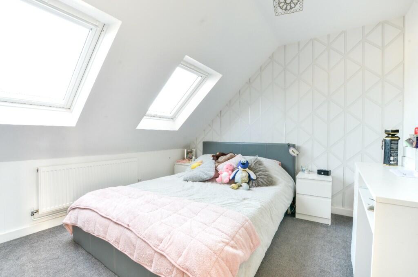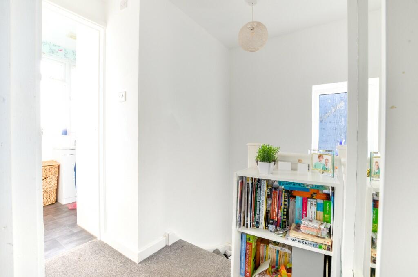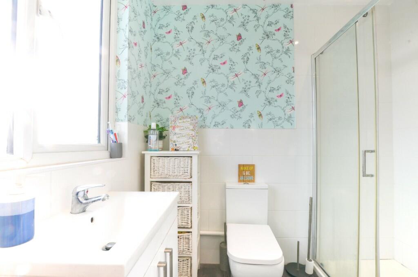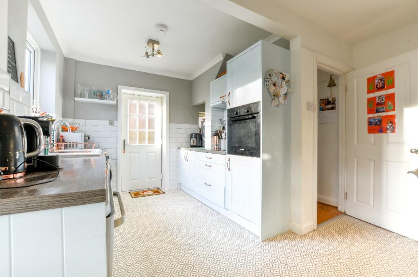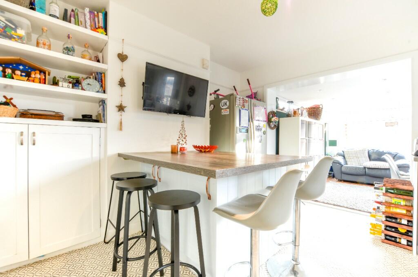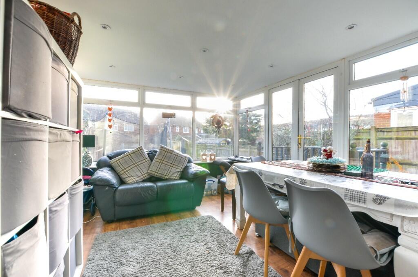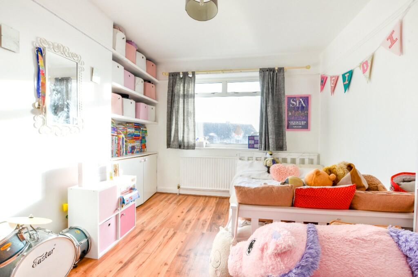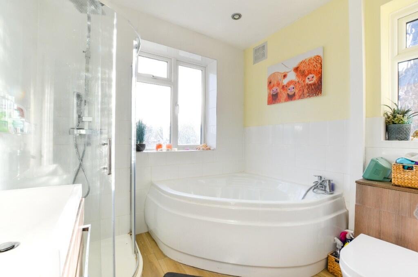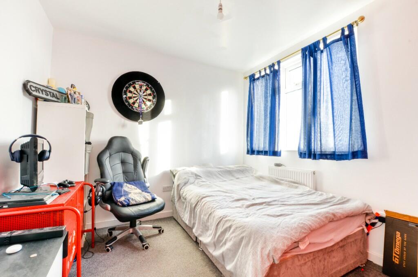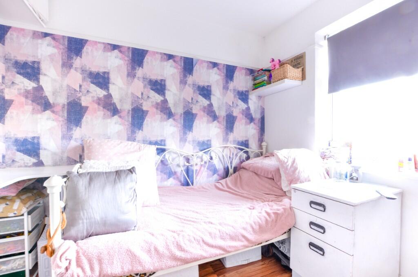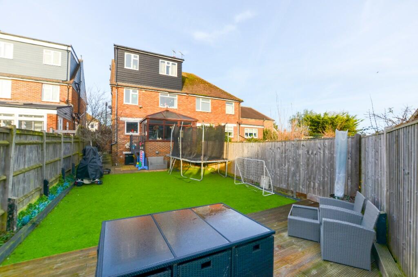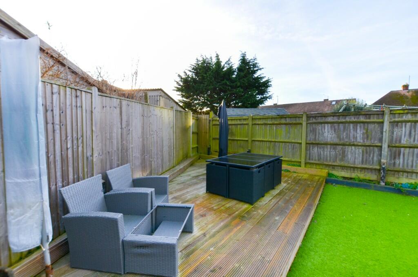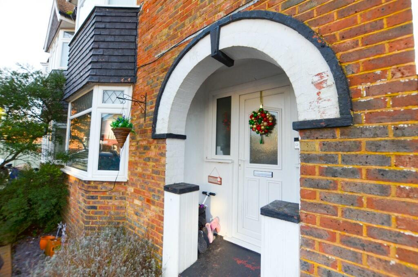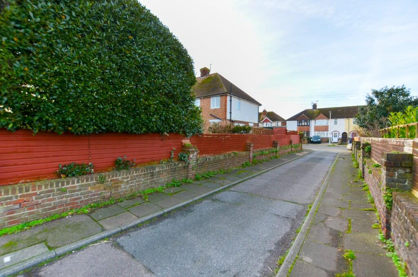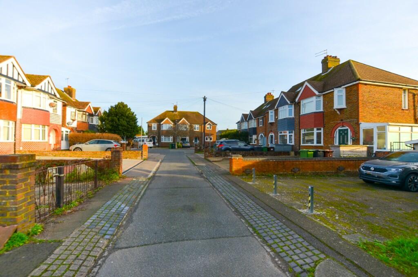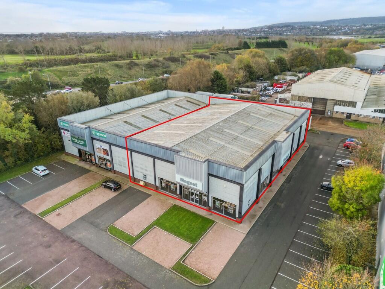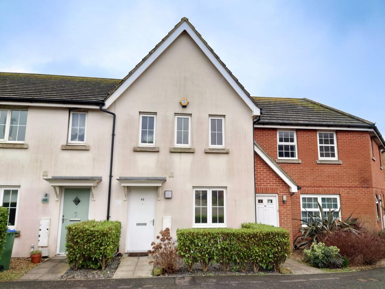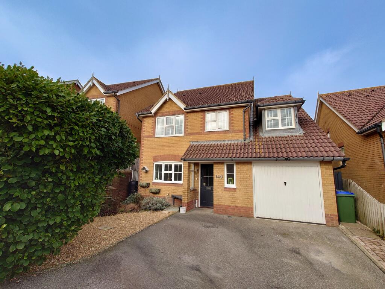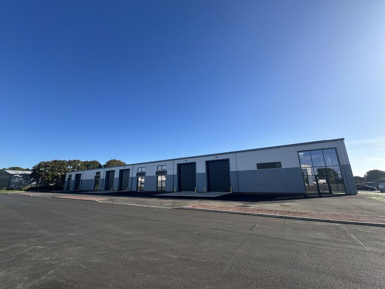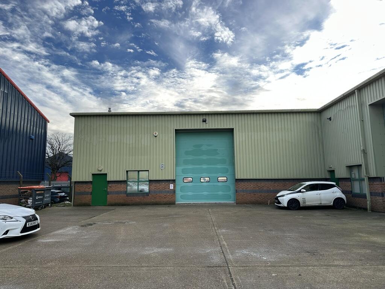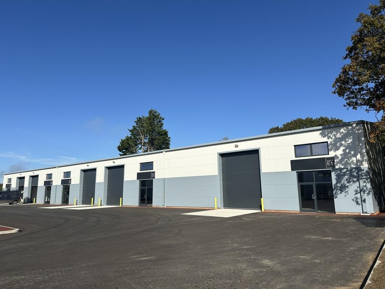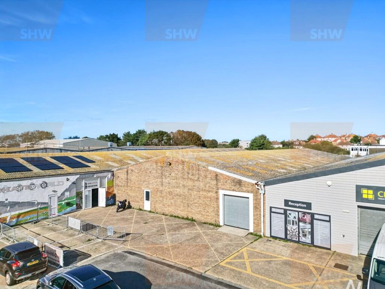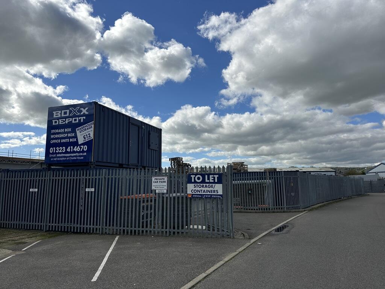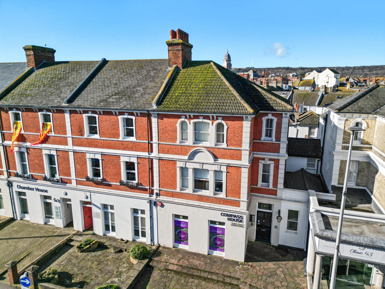Wallis Place, Eastbourne, East Sussex, BN23
For Sale : GBP 425000
Details
Bed Rooms
5
Bath Rooms
2
Property Type
Semi-Detached
Description
Property Details: • Type: Semi-Detached • Tenure: N/A • Floor Area: N/A
Key Features: • Extended Five Bedroom Semi Detached Home • Off Road Parking • Recently Fitted Kitchen, Conservatory & Two Bath/Shower Rooms • Quiet Cul-De-Sac In Highly Sought After Location • Large Landscaped Garden To The Rear
Location: • Nearest Station: N/A • Distance to Station: N/A
Agent Information: • Address: Eastbourne
Full Description: FIVE BEDROOMS | THREE RECEPTIONS | QUIET CUL-DE-SAC. Guide Price £425,000 to £435,000. Move Sussex Estate Agents offer this opportunity to purchase this extended five bedroom semi detached house. Located in a cul-de-sac in the St. Anthony's area of Eastbourne. Providing easy access to local shops, buses and schools.
Internally spacious accommodation comprising entrance hall, lounge, dining room, open plan to kitchen, conservatory. Additionally FIVE bedrooms, with two bath/shower rooms. The property also benefits from double glazed windows, gas central heating system, cellar, landscaped garden and driveway. An internal viewing is highly recommended.
Entrance Hallway Stairs to first floor, double glazed window to the front and side aspect, under stairs storage cupboard, radiator and laminate flooring. Doors off to the following:
Lounge 3.63 x 4.05 into bay (11'11" x 13'3" into bay) Double glazed bay window to front, radiator, feature fireplace with decorative surround, built in storage cupboard with shelving above and laid to carpet.
Dining Area 3.76 x 3.14 (12'4" x 10'4" ) Large area which is open plan to the kitchen with a large opening through into the conservatory, built in cupboard with shelving above, radiator, open plan to:
Kitchen 5.72 x 2.59 (18'9" x 8'6" ) Double glazed window to rear aspect overlooking the garden, pedestrian door to the side of the property, vinyl flooring and radiator. Recently fitted range of matching wall and base mounted units with work surfaces over and a tiled splash back, Space and plumbing for under counter white goods, Inset ceramic hob with extractor over, ceramic sink with side drainer, integrated Bosch fan assisted oven, space for freestanding American fridge freezer and large central island with breakfast bar.
Conservatory 7.58 x 3.23 (24'10" x 10'7") Built to a brick base, double glazed windows to every aspect and double glazed French doors to side opening to rear garden/balcony.
First Floor Landing Double glazed window to side, loft hatch. Doors off to the following:
Bedroom One 4.10 into bay x 2.77 (13'5" into bay x 9'1" ) Double glazed bay window to front, two built in wardrobes, radiator and laid to carpet.
Bedroom Two 3.15 x 3.78 (10'4" x 12'5" ) Double glazed window to rear aspect overlooking the garden, built in storage cupboard, radiator and laminate flooring.
Bedroom Three 2.31 x 2.48 (7'7" x 8'2" ) Double glazed window to front aspect, built in shelving, radiator and laminate flooring.
Family Bathroom Double glazed window to rear and side, white suite comprising low level w.c, vanity wash hand basin with mixer tap, corner bath with mixer tap and shower attachment, tiled shower cubicle, part tiled walls, tiled floor and heated towel rail.
Second Floor Landing Landing laid to carpet with doors off to the following:
Bedroom Four 2.85 into 5.33m x 3.02 into eaves (9'4" into 5.33m x 9'11" into eaves) Two double glazed Velux windows to the front aspect, radiator and laid to carpet.
Bedroom Five 2.83 x 2.83 (9'3" x 9'3" ) Large double glazed window to the rear aspect with far reaching views, radiator and laid to carpet.
Shower Room Double glazed opaque window to the rear aspect, part tiled walls, double width tiled shower enclosure with thermostatic shower attachment, heated towel rail, vanity unit with inset wash hand basin, low level w/c and vinyl flooring.
Garden Mainly laid to artificial lawn, decked seating area to the rear, trees and shrubs, side access and access to the cellar underneath the property.
Driveway Heringbone block paved driveway providing space for off road parking.
Location
Address
Wallis Place, Eastbourne, East Sussex, BN23
City
East Sussex
Features And Finishes
Extended Five Bedroom Semi Detached Home, Off Road Parking, Recently Fitted Kitchen, Conservatory & Two Bath/Shower Rooms, Quiet Cul-De-Sac In Highly Sought After Location, Large Landscaped Garden To The Rear
Legal Notice
Our comprehensive database is populated by our meticulous research and analysis of public data. MirrorRealEstate strives for accuracy and we make every effort to verify the information. However, MirrorRealEstate is not liable for the use or misuse of the site's information. The information displayed on MirrorRealEstate.com is for reference only.
Real Estate Broker
Move Sussex, Eastbourne
Brokerage
Move Sussex, Eastbourne
Profile Brokerage WebsiteTop Tags
Off Road ParkingLikes
0
Views
16
Related Homes
