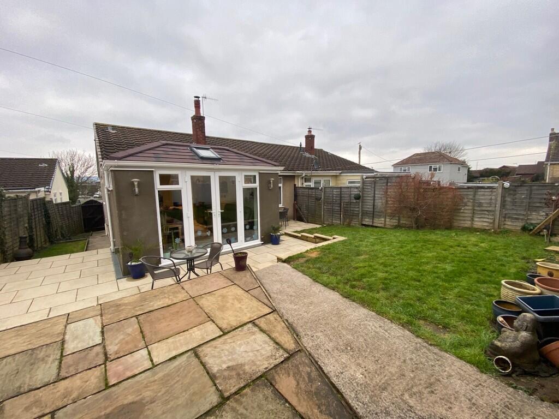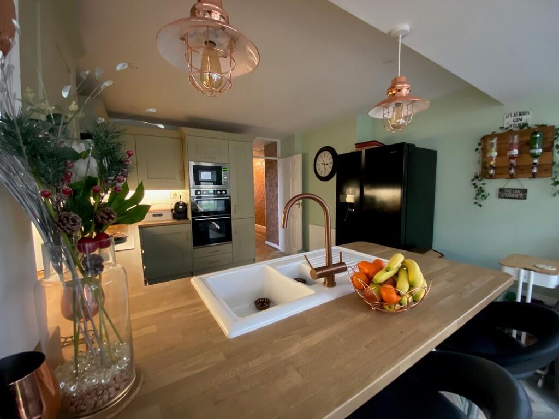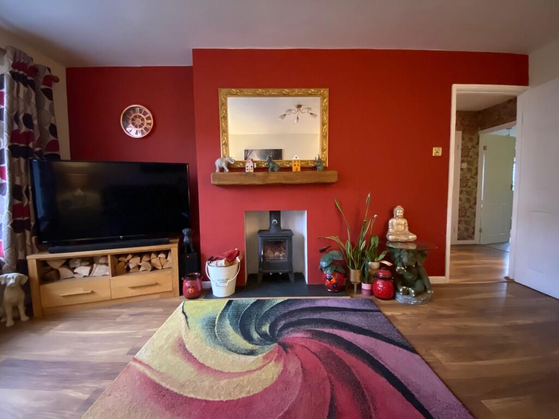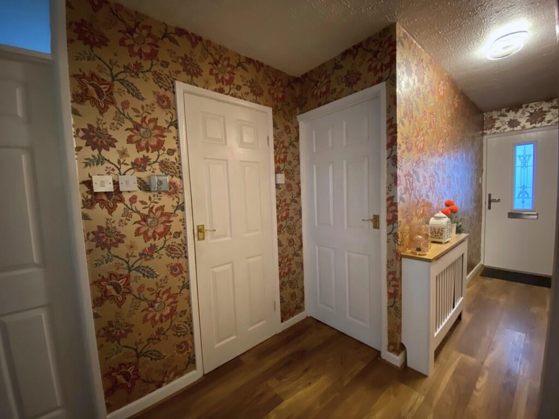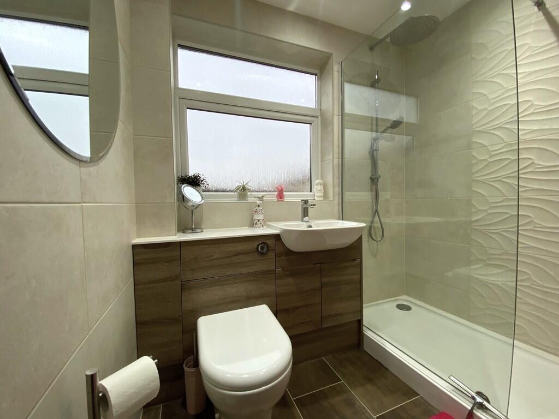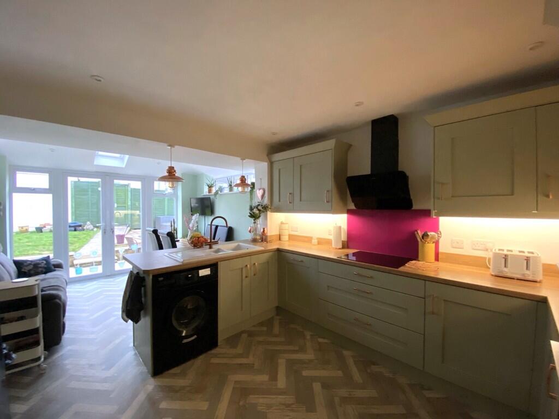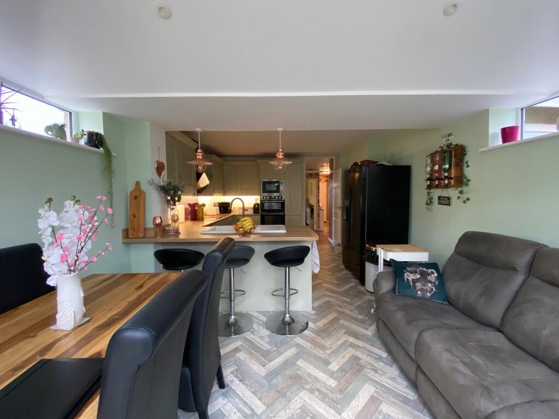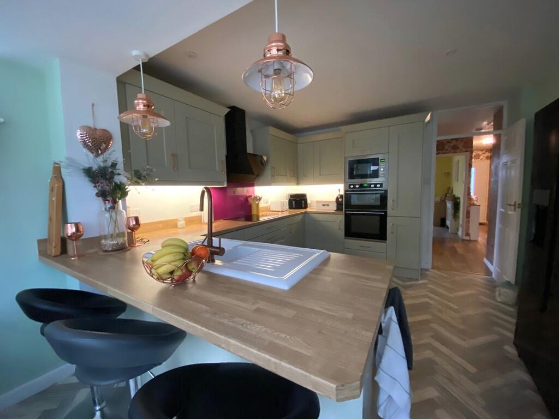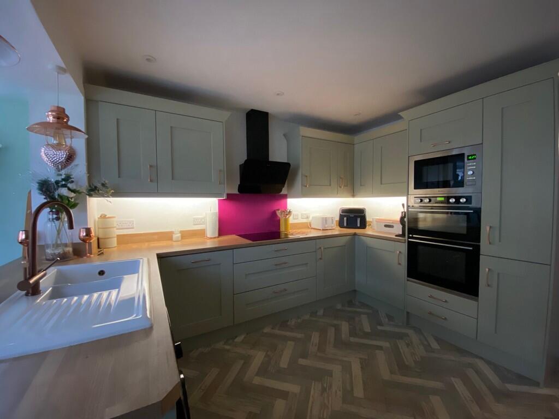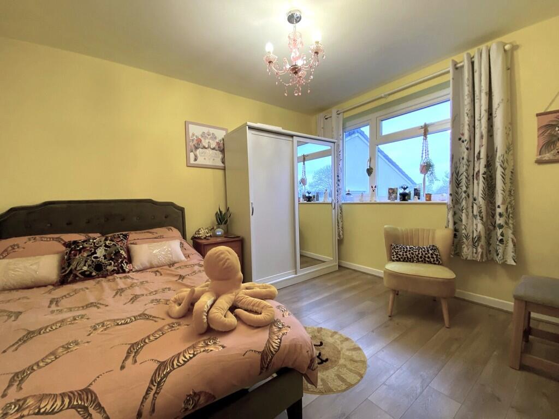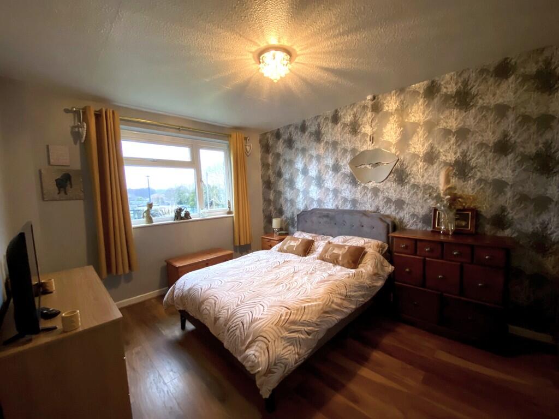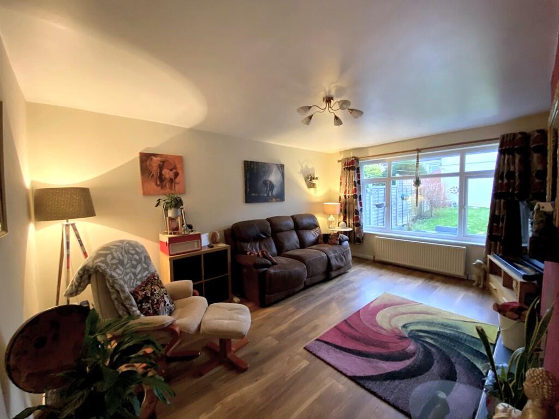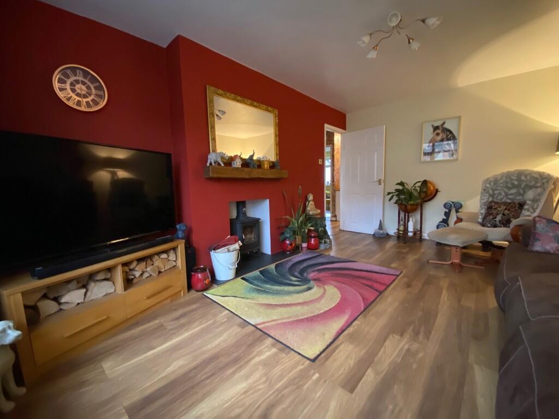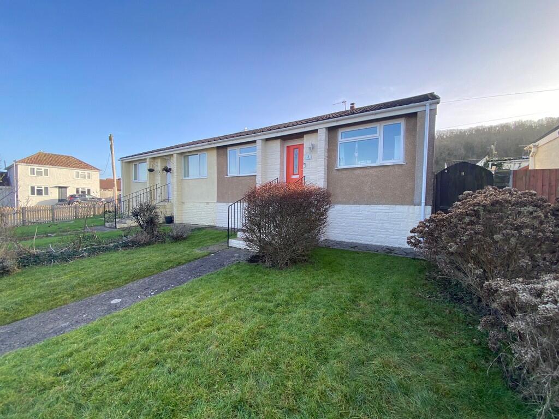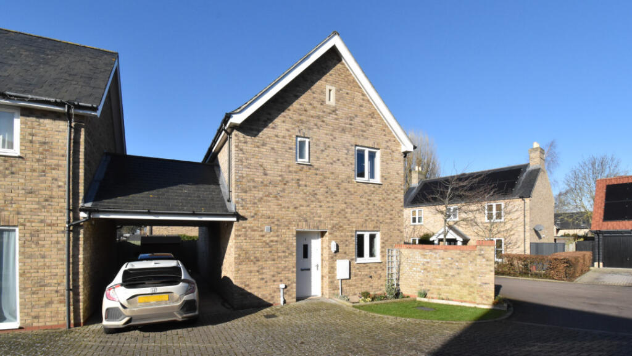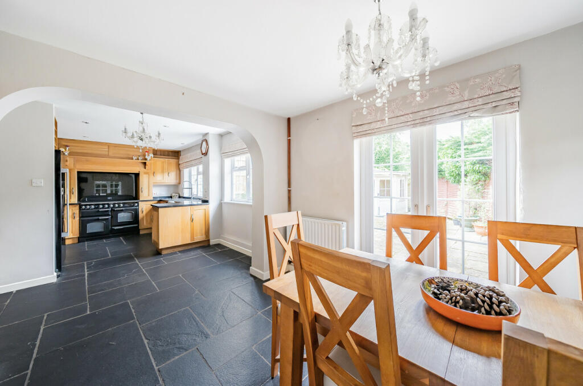Walnut Close, Weston-super-Mare
For Sale : GBP 300000
Details
Bed Rooms
2
Bath Rooms
1
Property Type
Semi-Detached Bungalow
Description
Property Details: • Type: Semi-Detached Bungalow • Tenure: N/A • Floor Area: N/A
Key Features: • Semi-detached bungalow • Two bedrooms • Kitchen/diner • Lounge with log burner • Shower room • Double glazing • Gas central heating • South facing garden • Garage & parking
Location: • Nearest Station: N/A • Distance to Station: N/A
Agent Information: • Address: 236 High Street Worle Weston-Super-Mare BS22 6JE
Full Description: Cooke & Co are delighted to market this well presented TWO BEDROOM semi detached BUNGALOW situated on the southern outskirts of Weston-Super-Mare and conveniently located close to local amenities. The bungalow benefits from refurbishment over the years to include a refitted kitchen, shower room and an updated boiler. In brief the property comprises of two double bedrooms, kitchen/diner, lounge, enclosed south facing rear garden, garage and parking FRONT OF PROPERTY Iron gate leading to front garden, laid to lawn with borders, pathway leading to steps with iron railings leading to front entrance ENTRANCE HALL Radiator, access to loft space boarded and insulated with ladder, housing gas fired boiler (3yrs old, serviced regularly) Hive system, cloak cupboard plus storage cupboard LOUNGE 15' 9" x 10' 7" (4.8m x 3.23m) Fire surround with wood burner, radiator, TV point, double glazed window to rear KITCHEN/DINER 21' 4" x 12' 0" (6.5m x 3.66m) A range of wall and base units with work top over and matching splash backs. 1.5 inset enamel sink unit with instant boiling tap over. Fitted double oven, microwave and 4 ring hob with extractor over, integrated dishwasher. Plumbing for washing machine, 2 radiators, high level windows and skylight, double glazed patio doors to the rear garden. BEDROOM ONE 13' 8" x 10' 0" (4.17m x 3.05m) Radiator, double glazed window to front BEDROOM TWO 11' 5" x 10' 5" (3.48m x 3.18m) Radiator, double glazed window to front SHOWER ROOM Double shower cubicle with digital power shower, vanity wash basin and low level WC, fully tiled, heated towel rail REAR GARDEN Enclosed south facing with lawn and patios on two levels. Outside power points, timber gated access to the side, timber gated access to the rear and garage (16'0 x 8'5) with up and over door, power and light. Shared driveway to Walnut Close BrochuresPrime - 4-Page La...
Location
Address
Walnut Close, Weston-super-Mare
City
Walnut Close
Features And Finishes
Semi-detached bungalow, Two bedrooms, Kitchen/diner, Lounge with log burner, Shower room, Double glazing, Gas central heating, South facing garden, Garage & parking
Legal Notice
Our comprehensive database is populated by our meticulous research and analysis of public data. MirrorRealEstate strives for accuracy and we make every effort to verify the information. However, MirrorRealEstate is not liable for the use or misuse of the site's information. The information displayed on MirrorRealEstate.com is for reference only.
Real Estate Broker
Cooke and Co Estate Agents, Weston-Super-Mare
Brokerage
Cooke and Co Estate Agents, Weston-Super-Mare
Profile Brokerage WebsiteTop Tags
Refurbished kitchen shower room updated boiler garage and parkingLikes
0
Views
11
Related Homes
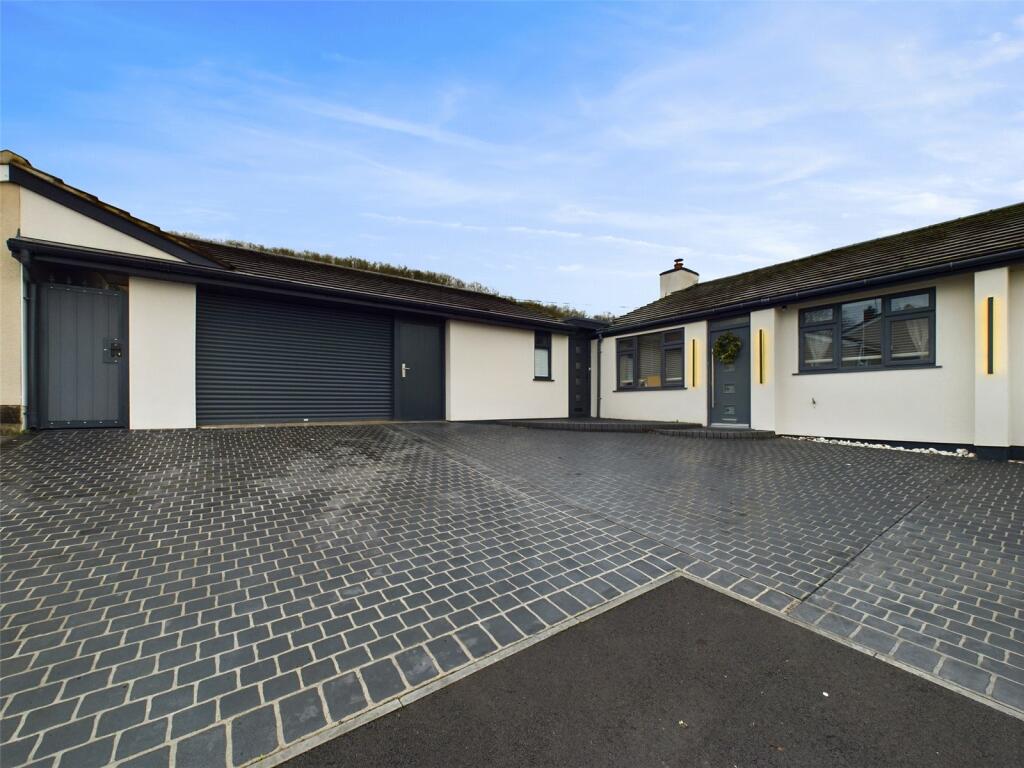
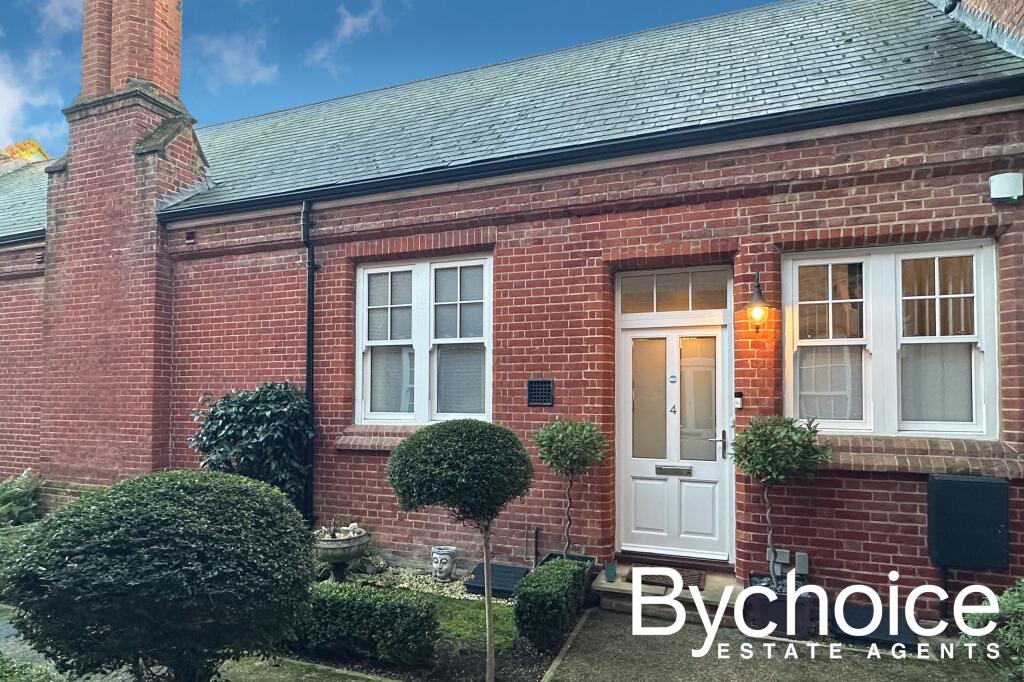
Walnut Tree Place Simon Theobald Close, Sudbury, Suffolk
For Sale: GBP350,000
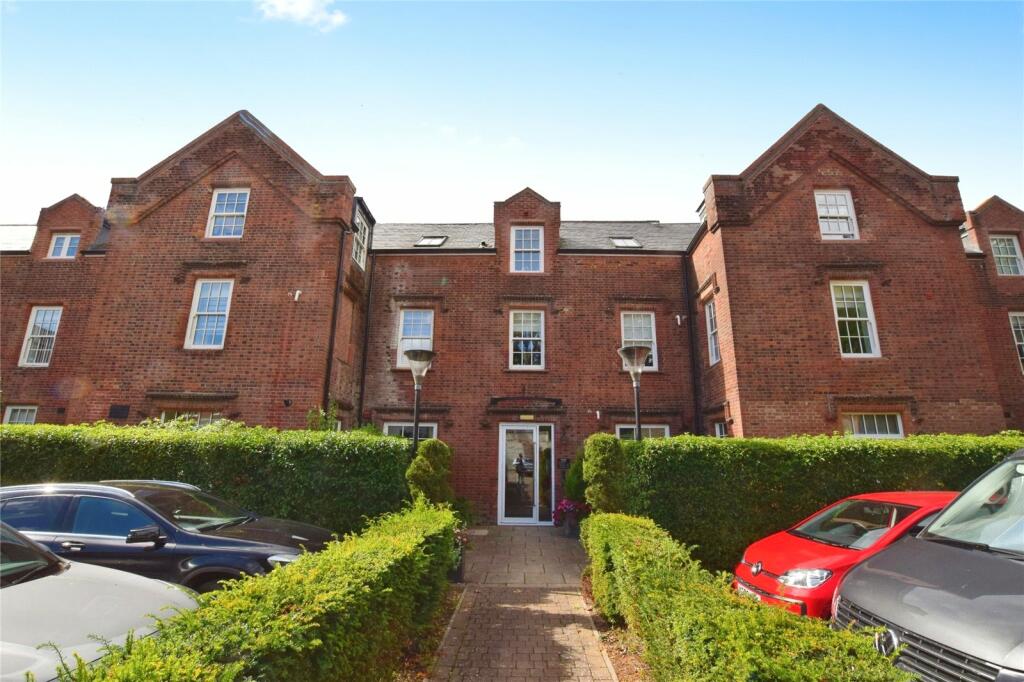

23257 Califa Street, Woodland Hills, Los Angeles County, CA, 91367 Los Angeles CA US
For Sale: USD1,295,000

54 Sierra Ln, Walnut Creek, Contra Costa County, CA, 94596 Silicon Valley CA US
For Sale: USD698,000

