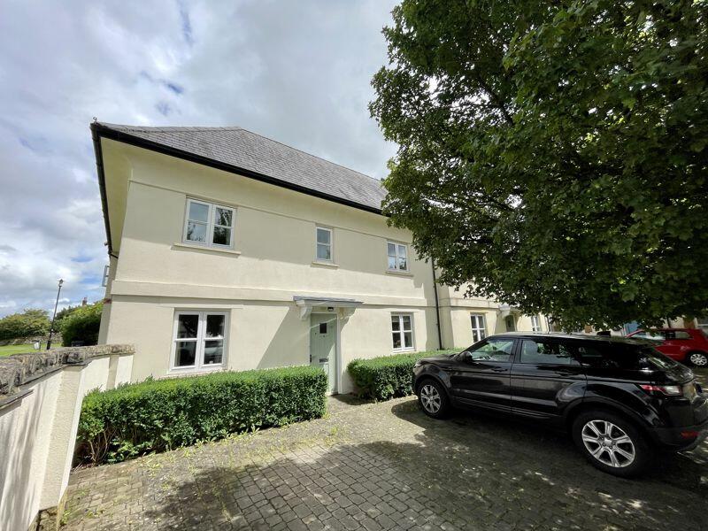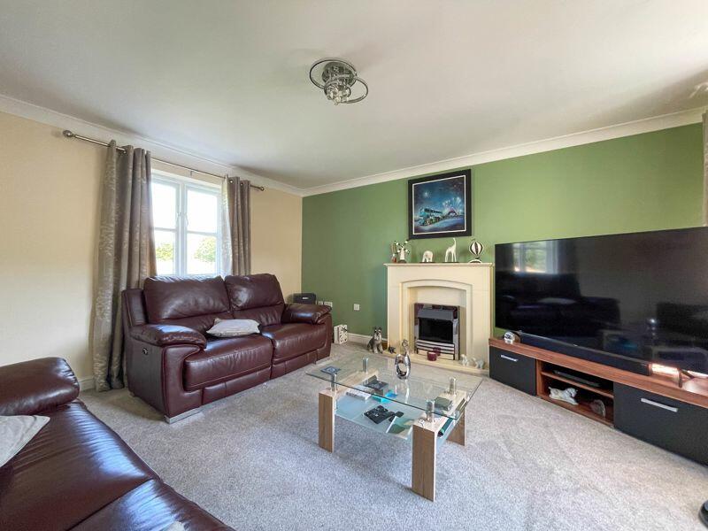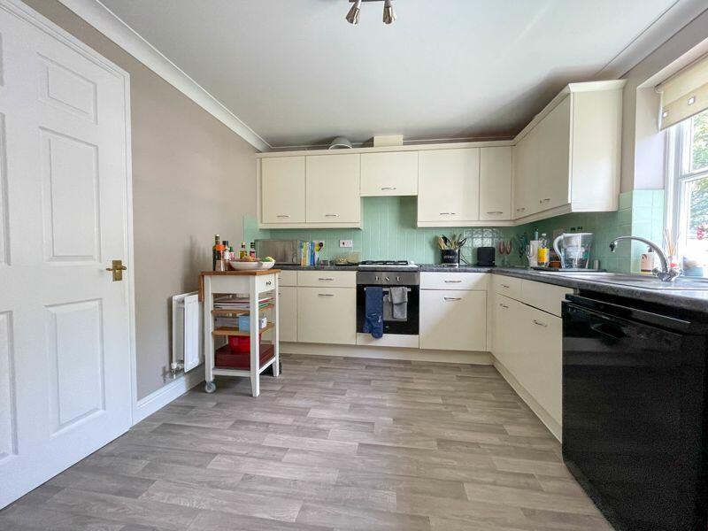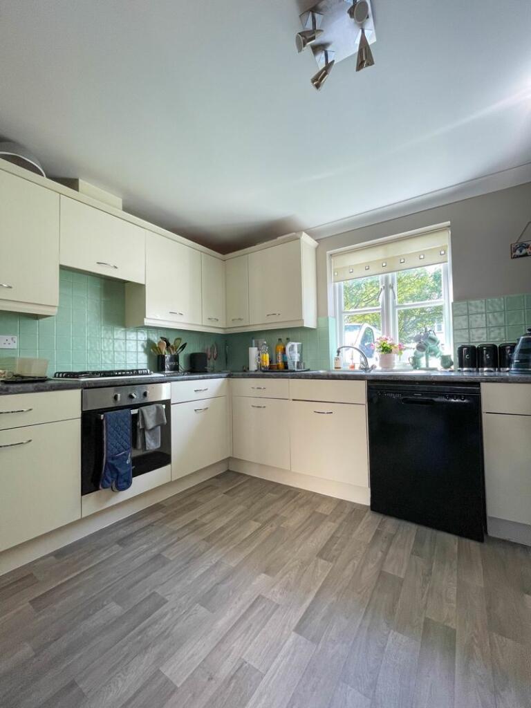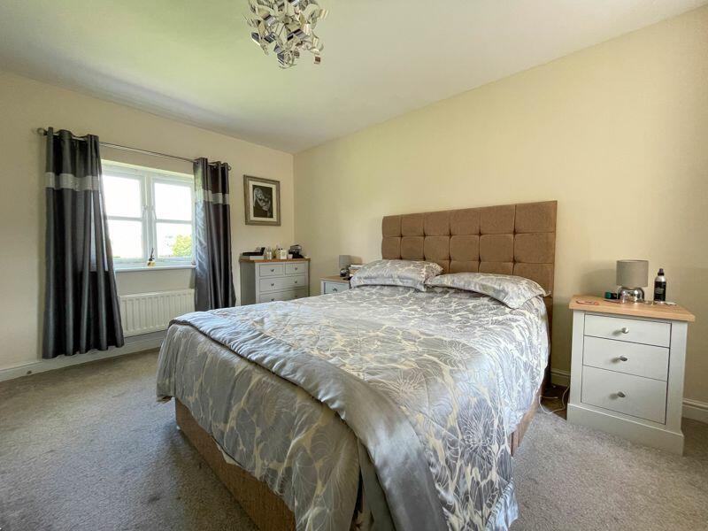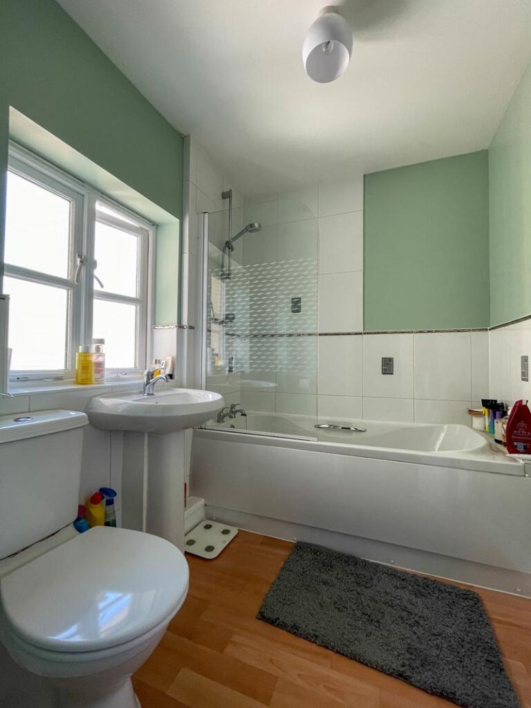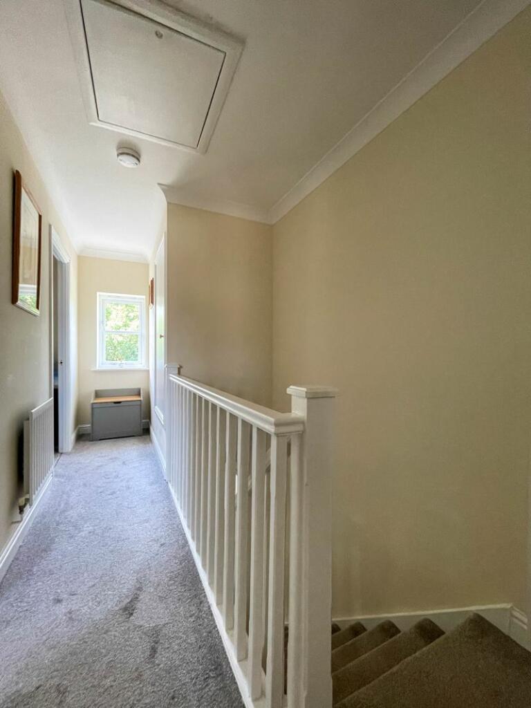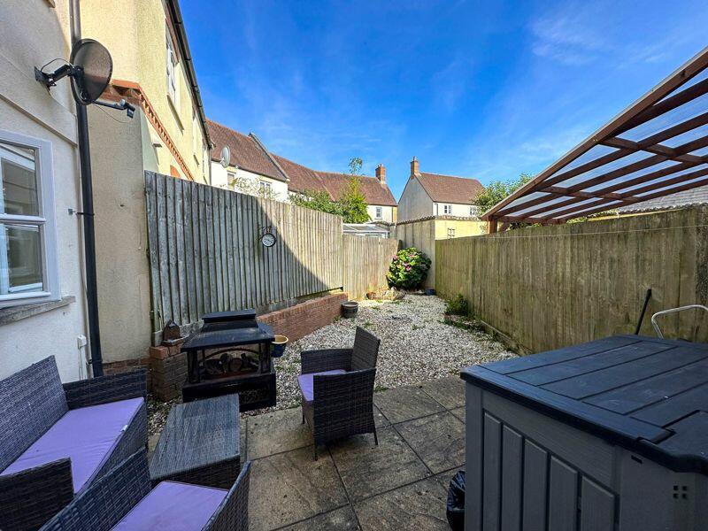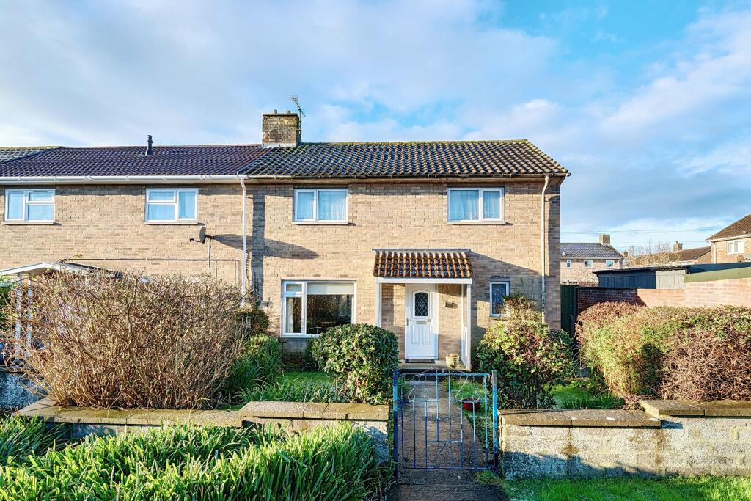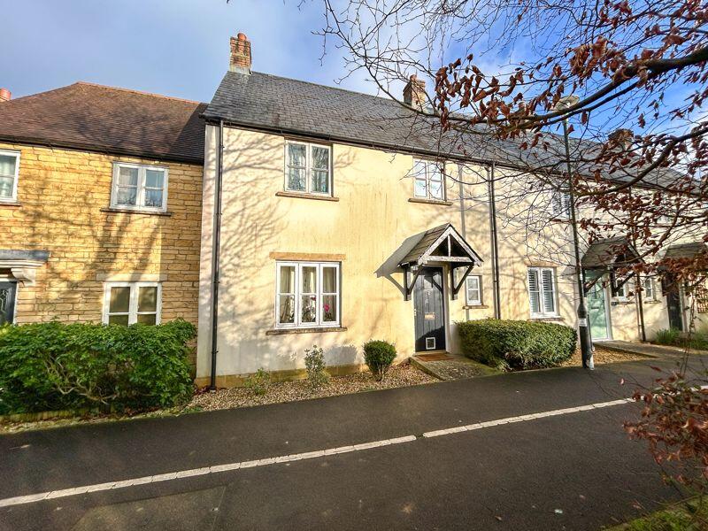Walnut Grove, Shepton Mallet
For Sale : GBP 299950
Details
Bed Rooms
3
Bath Rooms
1
Property Type
Terraced
Description
Property Details: • Type: Terraced • Tenure: N/A • Floor Area: N/A
Key Features: • 3 Bedrooms • Family Home • Popular Location • Gas Central Heating • Double Glazing • Enclosed Rear Garden • Driveway Parking For 2 Vehicles • No Onward Chain
Location: • Nearest Station: N/A • Distance to Station: N/A
Agent Information: • Address: 33 High Street, Shepton Mallet, BA4 5AQ
Full Description: Forming part of the ever popular Tadley acres development is this spacious three bedroom family home. Its accommodation comprises an entrance hall, cloakroom, lounge, dining room, kitchen and utility room on the ground floor. The first floor is made up from three bedrooms and a family bathroom. It benefits from gas central heating, double glazing throughout, driveway parking and an enclosed rear garden. For more information, please contact Stonebridge Estate Agents.Entrance HallWooden front door leading into the property. Power socket, radiator, coved ceiling and thermostatic controller. Staircase rising to the first floor with storage cupboard underneath and doors to the cloakroom, living room, dining room and kitchen.CloakroomLow level WC and pedestal wash hand basin with a tiled splash back. Double glazed window, radiator and coved ceiling.Dining Room12' 7'' x 7' 11'' (3.84m x 2.42m)Double glazed windows to the front and side of the property. Coved ceiling, power sockets and radiator.Living Room12' 10'' x 14' 4'' (3.90m x 4.38m)Double glazed window overlooking community green space at the side of the property and another looking onto the rear garden. Power sockets, coved ceiling, two radiators, television point and electric feature fire. Wooden glazed door opening into the rear garden.Kitchen9' 10'' x 13' 3'' (2.99m x 4.04m) MAXThe kitchen is made up from a range of fitted base cupboards and drawers underneath a laminate work surface with wall cupboards above. There is an inset drainer sink, built in electric oven, 4 ring gas hob with overhead extractor hood along with spaces for a fridge/freezer and dishwasher. Double glazed window to the front of the property, coved ceiling, partly tiled walls, power sockets, radiator and door leading to the utility room.Utility Room4' 6'' x 9' 6'' (1.36m x 2.89m)In the utility room there are base cupboards and a space for a washing machine underneath a laminate surface. Wall mounted gas boiler, partly tiled walls, power sockets, radiator, coved ceiling and fuse board. Double glazed window to the rear and wooden glazed door opening into the rear garden.LandingPower socket, radiator, loft access and coved ceiling. Doors to all bedrooms, bathroom and the airing cupboard. Double glazed window to the front of the property.Bedroom 19' 9'' x 14' 0'' (2.97m x 4.27m) Not Into WardrobeDouble glazed window to either side of the property, built in double wardrobe, power sockets, radiator and telephone/television points.Bedroom 214' 2'' x 13' 1'' (4.33m x 3.99m) MAXDouble glazed windows to the front and rear of the property, radiator and power sockets.Bedroom 315' 2'' x 7' 10'' (4.63m x 2.39m) MAX - Not Into WardrobeDouble glazed window to the front of the property, power sockets, radiator and built in wardrobe.Bathroom5' 10'' x 6' 8'' (1.77m x 2.02m)The bathroom suite comprises a panelled bath with overhead shower and fitted glass screen, a pedestal wash hand basin and a low level WC. There is a double glazed window, extractor fan, radiator, shaving socket and partly tiled walls.OutsideAt the front of the property there is driveway parking for two vehicles. The rear garden is an enclosed low maintenance space which is laid to patio and gravelled areas with three small flower beds.BrochuresFull Details
Location
Address
Walnut Grove, Shepton Mallet
City
Walnut Grove
Features And Finishes
3 Bedrooms, Family Home, Popular Location, Gas Central Heating, Double Glazing, Enclosed Rear Garden, Driveway Parking For 2 Vehicles, No Onward Chain
Legal Notice
Our comprehensive database is populated by our meticulous research and analysis of public data. MirrorRealEstate strives for accuracy and we make every effort to verify the information. However, MirrorRealEstate is not liable for the use or misuse of the site's information. The information displayed on MirrorRealEstate.com is for reference only.
Real Estate Broker
Stonebridge, Shepton Mallet
Brokerage
Stonebridge, Shepton Mallet
Profile Brokerage WebsiteTop Tags
Gas Central HeatingLikes
0
Views
10
Related Homes






300 N Walnut Ave, San Dimas, Los Angeles County, CA, 91773 Silicon Valley CA US
For Sale: USD5,300,000

