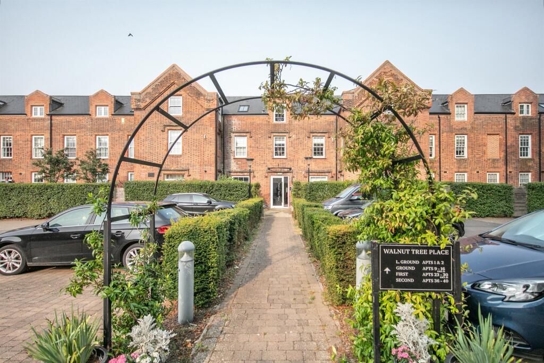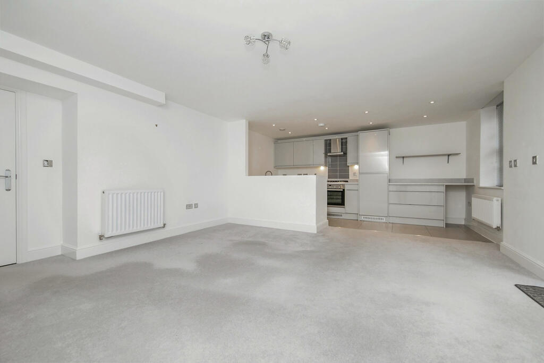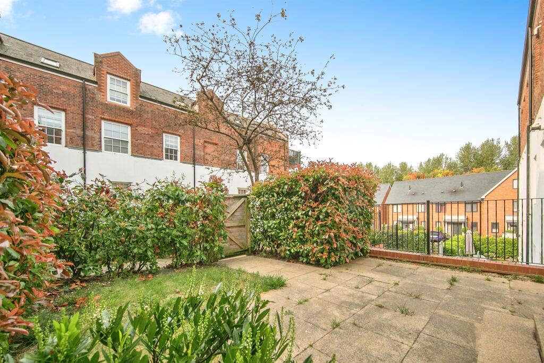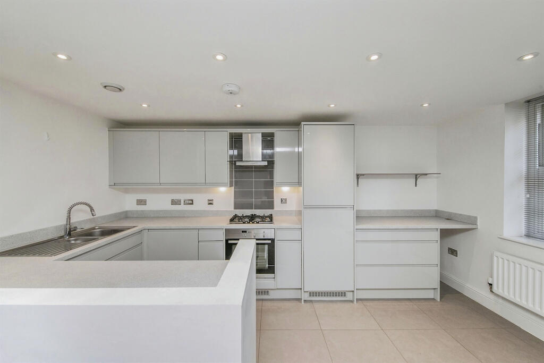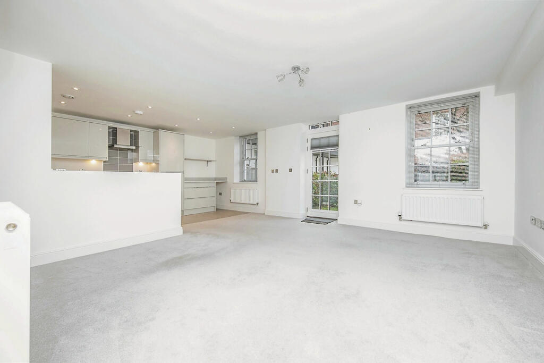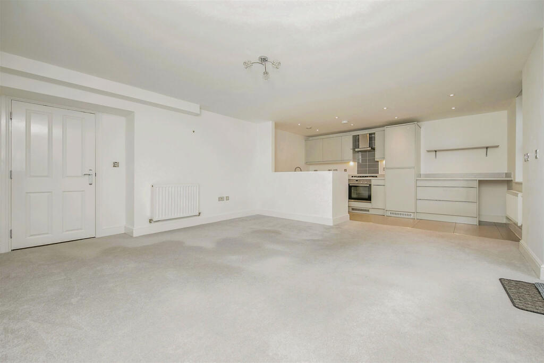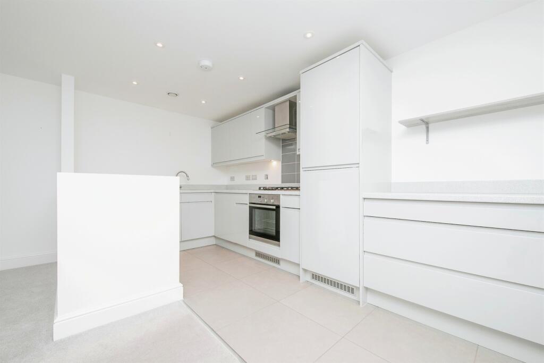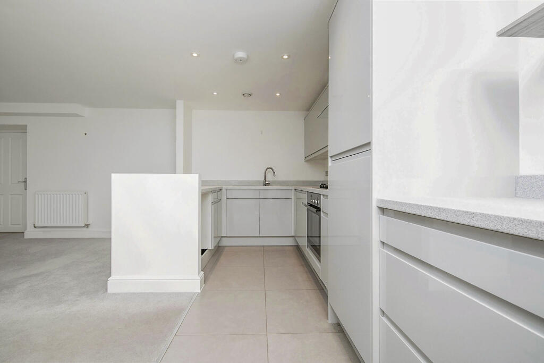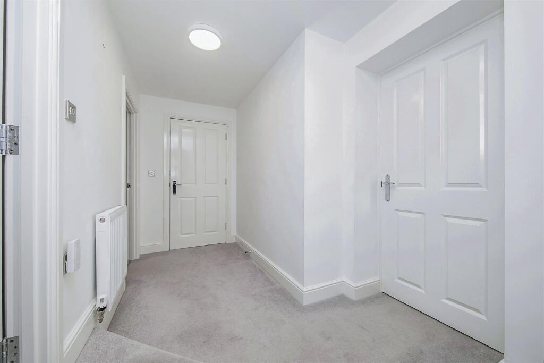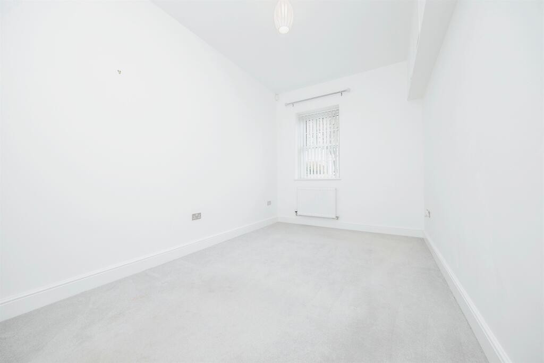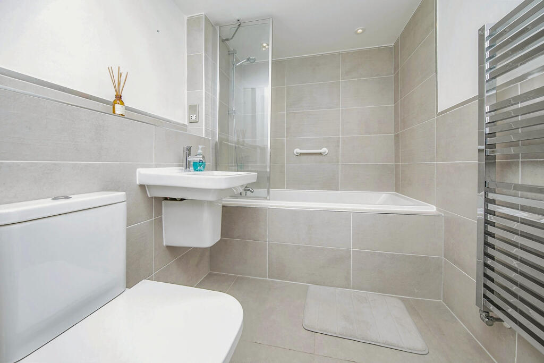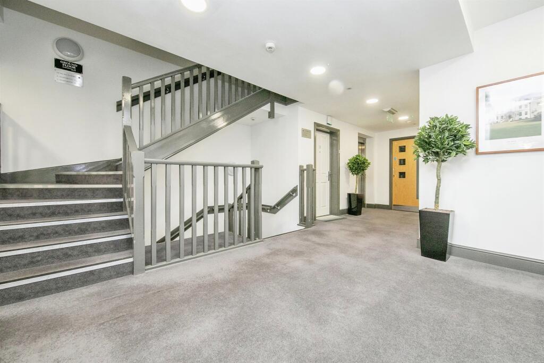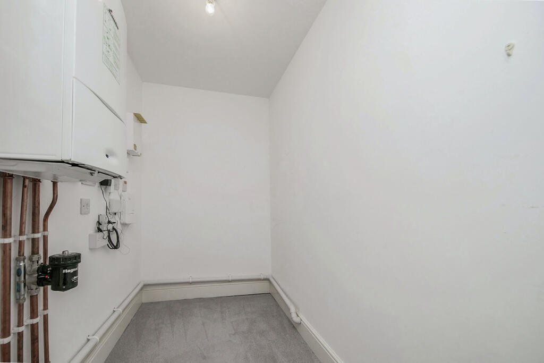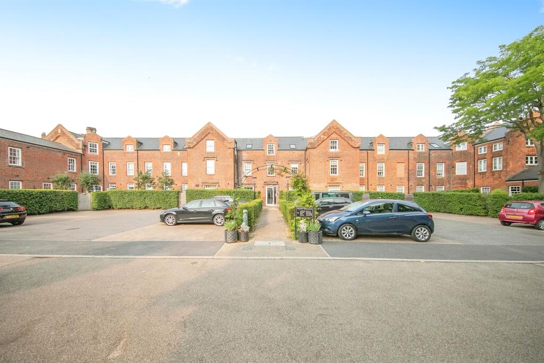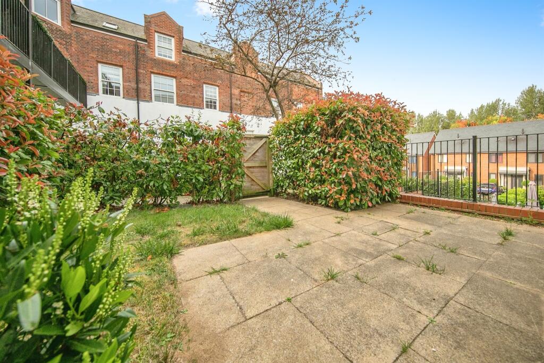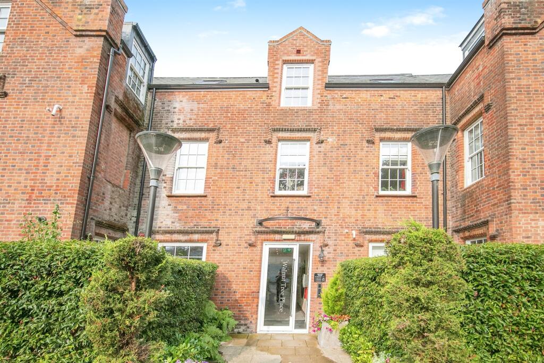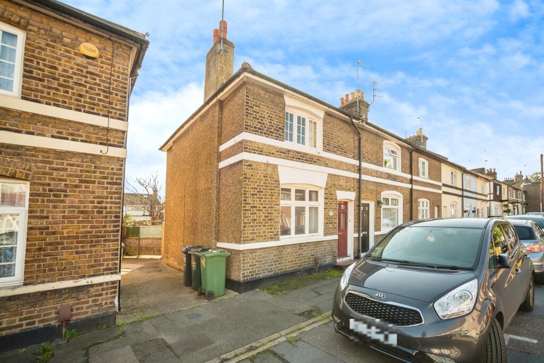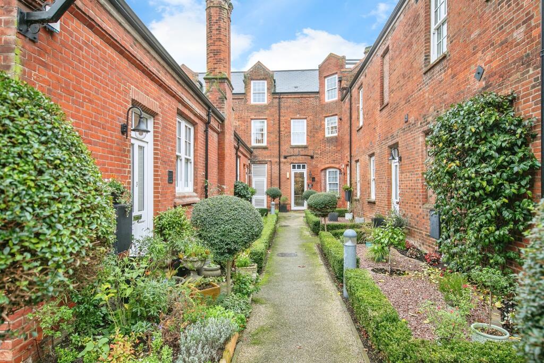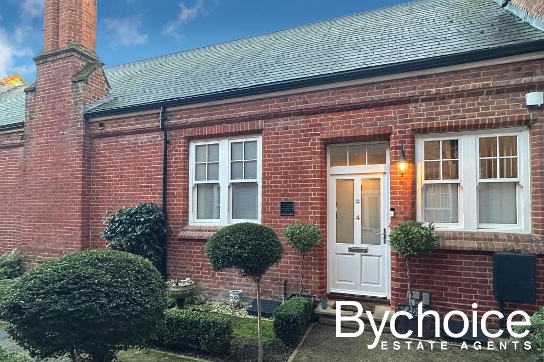Walnut Tree Place, Sudbury
For Sale : GBP 270000
Details
Bed Rooms
1
Bath Rooms
1
Property Type
Apartment
Description
Property Details: • Type: Apartment • Tenure: N/A • Floor Area: N/A
Key Features: • No onward chain • One bedroom • Ground floor apartment • Easy access to Water meadows • Close proximity to town centre • Stunning open plan kitchen/living • Allocated parking • Southerly aspect garden
Location: • Nearest Station: N/A • Distance to Station: N/A
Agent Information: • Address: 22 - 24 Market Hill, Sudbury, Suffolk, CO10 2EN
Full Description: SUMMARY*NO ONWARD CHAIN* Set on the ground floor of an exceptionally converted Victorian Hospital is this bright and spacious one bedroom apartment, offering stylish open plan kitchen/living, and further enhanced with a southerly aspect private garden and allocated parking.DESCRIPTIONSudbury has a wide range of amenities including various sports clubs, the renowned Quay Theatre, a twice weekly market, leisure facilities, pubs and restaurants as well as wonderful walks across the riverside meadows and surrounding countryside. The branch line railway station connecting to the main line at Marks Tey gives links to London Liverpool Street in about 1 hour 20 minutes. Sudbury lies 14 miles to the north of Colchester, 14 miles to the south of Bury St Edmunds and there is easy access from the town via Halstead/Braintree to the A120, M11 and Stansted airport.St. Gregory's Place This stunning ground floor apartment forms part of the beautiful St Gregory's Place Development, within the former Walnut Tree Hospital, a beautiful Victorian building dating to 1867. This highly regarded location allows easy access to Sudbury town centre and the famous Water Meadows and views over St. Gregory's church.Entrance Porch Leading from the main building entrance with door to porch. Radiator. Door leading to:-Entrance Hall Radiator. Intercom system, large storage cupboard housing boiler measuring 8' 1 x 4' 7".Kitchen / Living Area 22' 1" x 16' 3" max ( 6.73m x 4.95m max )Two double glazed sash windows overlooking the garden. double glazed door leading to garden. Fitted kitchen with a range of matching wall and base units over areas of work surface. Stainless steel sink and drainer unit with one and a half bowl. Integral oven with gas hob and extractor over. Integral fridge/freezer and dishwasher. Two radiators.Bedroom One 14' 8" + door recess x 8' 11" ( 4.47m + door recess x 2.72m )Double glazed sash window. High ceiling measuring 9.8 feet. Radiator.Bathroom Suite comprising low level WC, wash hand basin and bath with mixer tap and shower attachment over. Extractor fan, shaver point. Heated towel rail.Garden The rear garden commences with a patio area. There is an area of lawn with hedgerows to borders (hedges maintained by the site gardener). Access gate. Overlooking the communal gardens.Parking Allocated parking space with visitor's parking.We currently hold lease details as displayed above, should you require further information please contact the branch. Please note additional fees could be incurred for items such as leasehold packs.1. MONEY LAUNDERING REGULATIONS: Intending purchasers will be asked to produce identification documentation at a later stage and we would ask for your co-operation in order that there will be no delay in agreeing the sale. 2. General: While we endeavour to make our sales particulars fair, accurate and reliable, they are only a general guide to the property and, accordingly, if there is any point which is of particular importance to you, please contact the office and we will be pleased to check the position for you, especially if you are contemplating travelling some distance to view the property. 3. The measurements indicated are supplied for guidance only and as such must be considered incorrect. 4. Services: Please note we have not tested the services or any of the equipment or appliances in this property, accordingly we strongly advise prospective buyers to commission their own survey or service reports before finalising their offer to purchase. 5. THESE PARTICULARS ARE ISSUED IN GOOD FAITH BUT DO NOT CONSTITUTE REPRESENTATIONS OF FACT OR FORM PART OF ANY OFFER OR CONTRACT. THE MATTERS REFERRED TO IN THESE PARTICULARS SHOULD BE INDEPENDENTLY VERIFIED BY PROSPECTIVE BUYERS OR TENANTS. NEITHER SEQUENCE (UK) LIMITED NOR ANY OF ITS EMPLOYEES OR AGENTS HAS ANY AUTHORITY TO MAKE OR GIVE ANY REPRESENTATION OR WARRANTY WHATEVER IN RELATION TO THIS PROPERTY.BrochuresPDF Property ParticularsFull Details
Location
Address
Walnut Tree Place, Sudbury
City
Walnut Tree Place
Features And Finishes
No onward chain, One bedroom, Ground floor apartment, Easy access to Water meadows, Close proximity to town centre, Stunning open plan kitchen/living, Allocated parking, Southerly aspect garden
Legal Notice
Our comprehensive database is populated by our meticulous research and analysis of public data. MirrorRealEstate strives for accuracy and we make every effort to verify the information. However, MirrorRealEstate is not liable for the use or misuse of the site's information. The information displayed on MirrorRealEstate.com is for reference only.
Real Estate Broker
William H. Brown, Sudbury
Brokerage
William H. Brown, Sudbury
Profile Brokerage WebsiteTop Tags
one bedroom allocated parkingLikes
0
Views
7
Related Homes
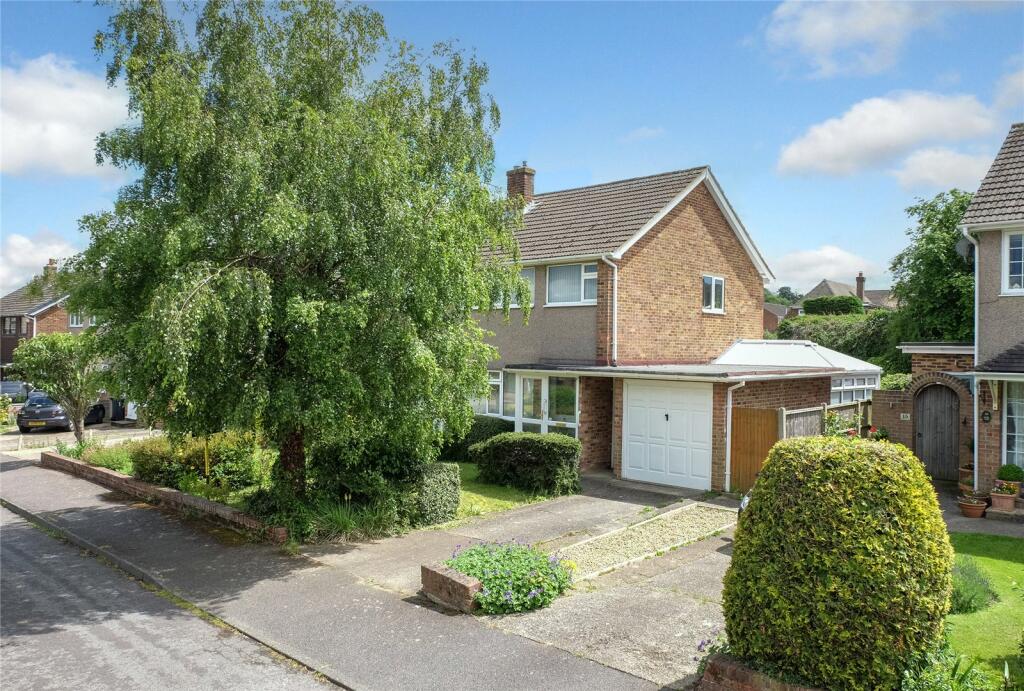
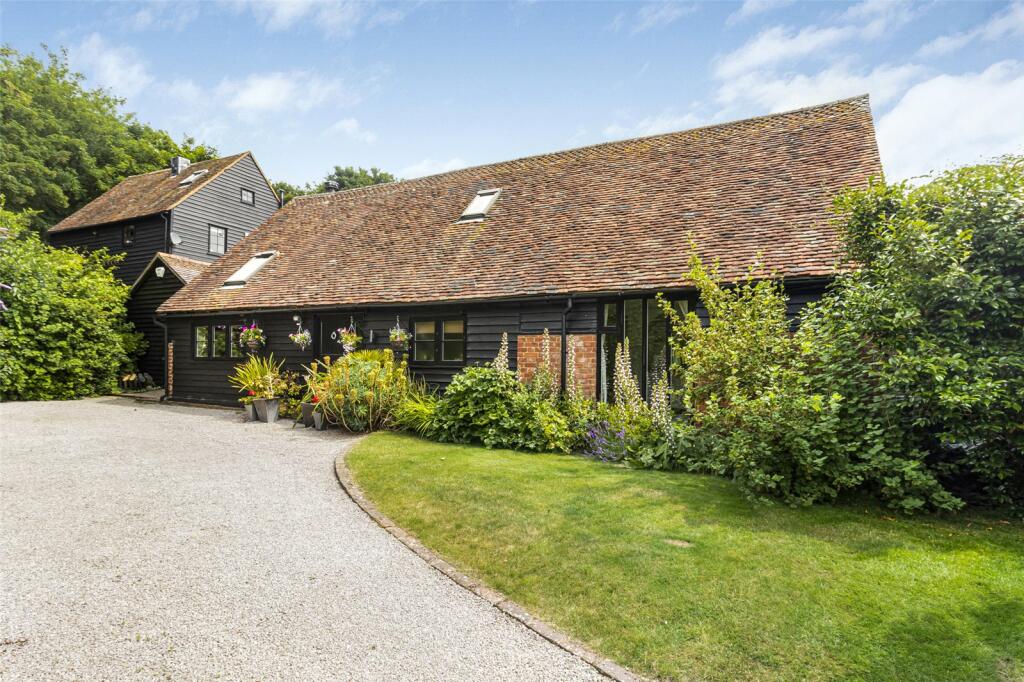


253 Barbados Dr, Walnut, Los Angeles County, CA, 91789 Silicon Valley CA US
For Sale: USD699,000

154 Parkview Street, Winnipeg, Manitoba, R3J1S1 Winnipeg MB CA
For Sale: CAD499,900

828 W. GRACE Street 605, Chicago, Cook County, IL, 60613 Chicago IL US
For Sale: USD285,000

926 Monarch Drive, La Canada Flintridge, Los Angeles County, CA, 91011 Silicon Valley CA US
For Sale: CAD2,975,000

