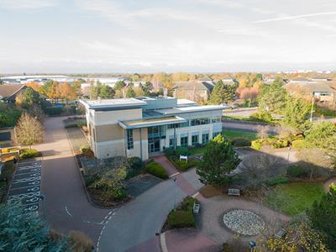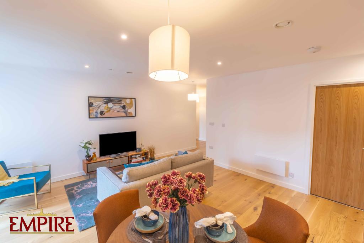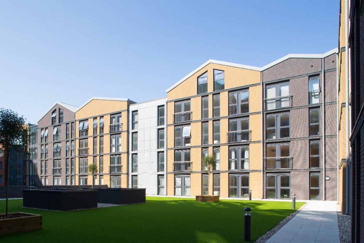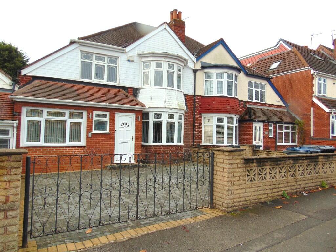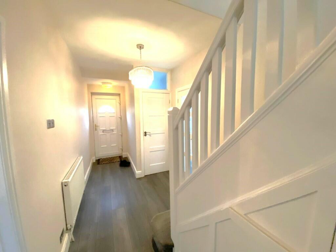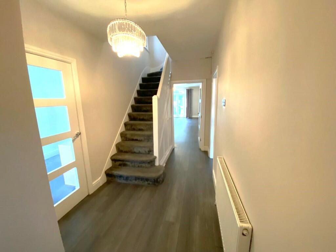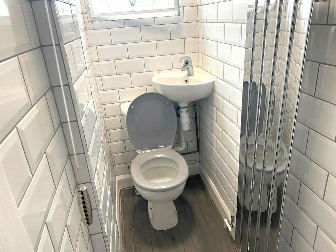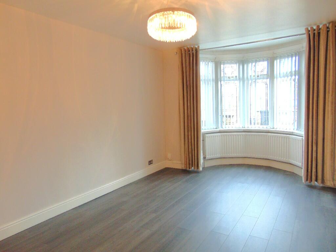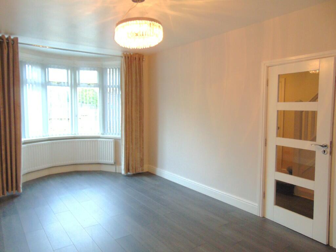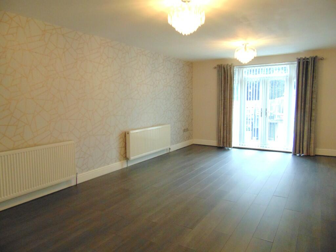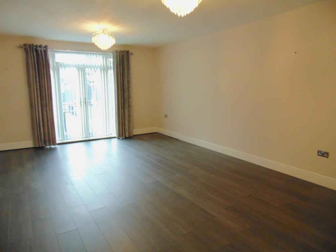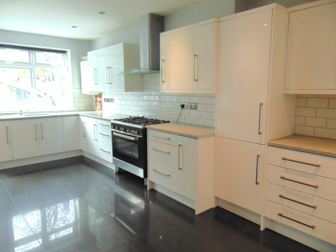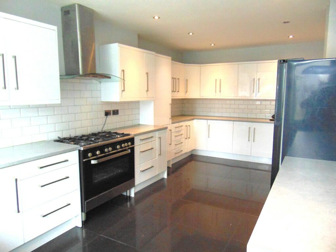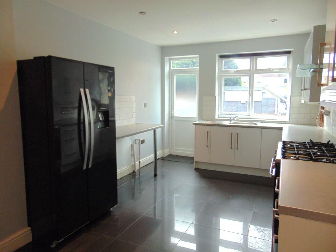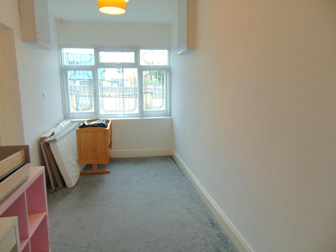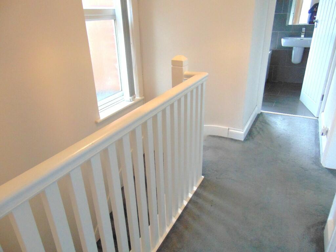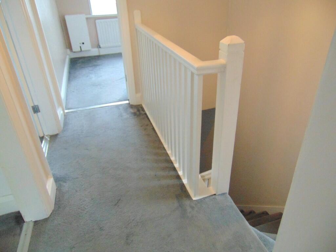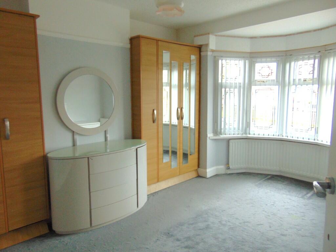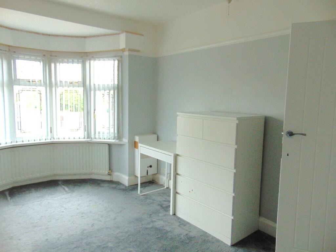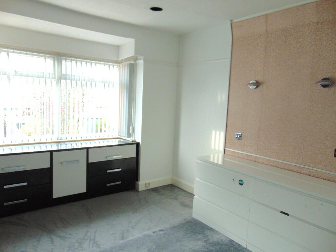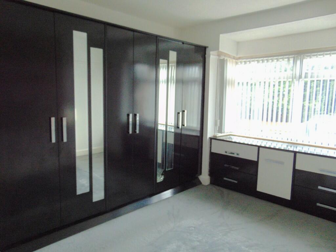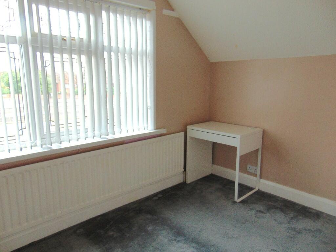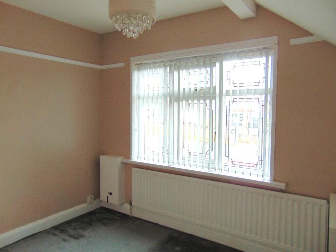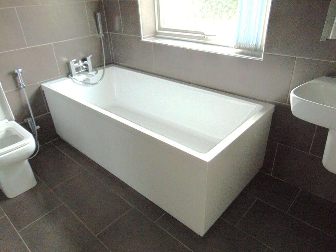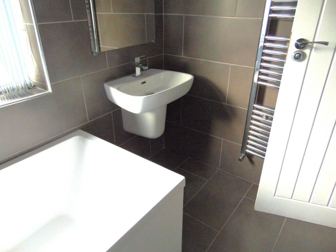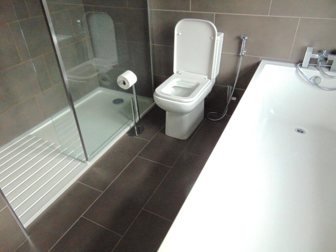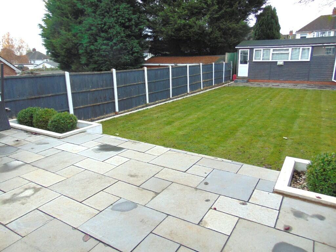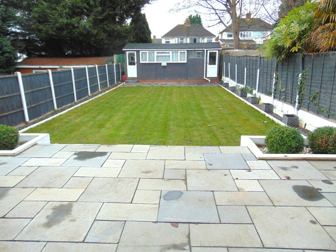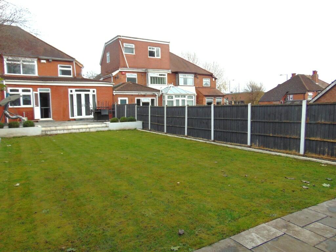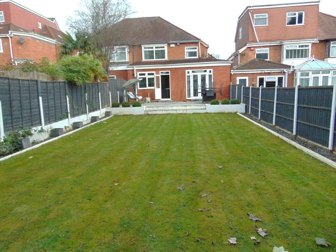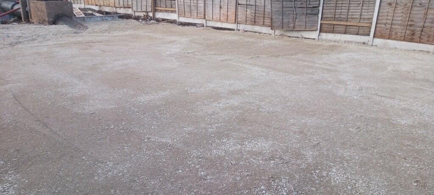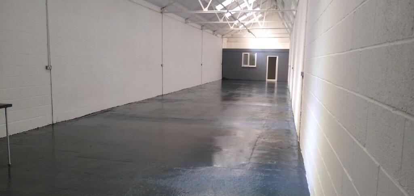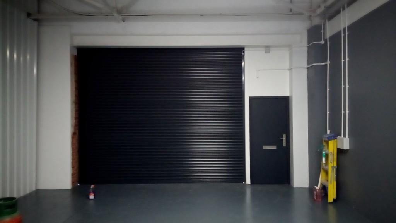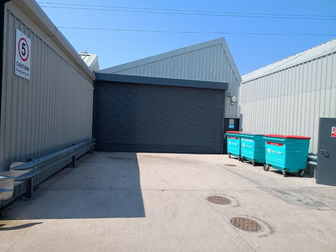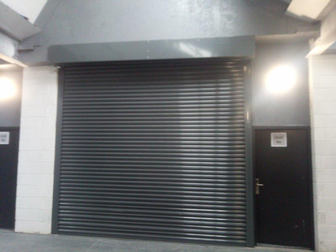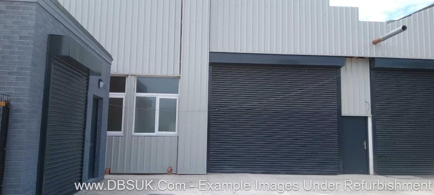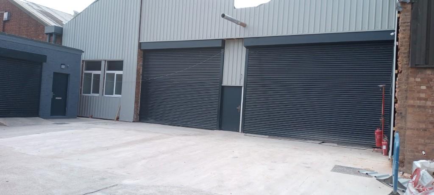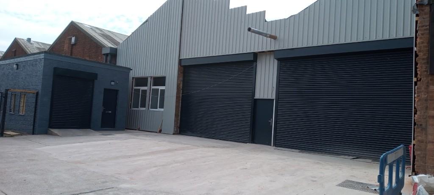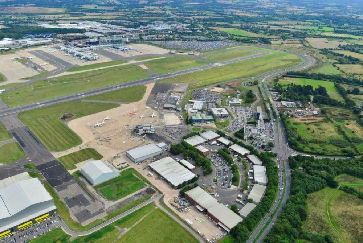Walsall Road, Birmingham, B42
For Sale : GBP 429950
Details
Bed Rooms
4
Bath Rooms
1
Property Type
Semi-Detached
Description
Property Details: • Type: Semi-Detached • Tenure: N/A • Floor Area: N/A
Key Features: • Freehold • No Upward Chain • Four Bedrooms • Two Reception Rooms • Off Road Parking
Location: • Nearest Station: N/A • Distance to Station: N/A
Agent Information: • Address: Apple House, 613 Walsall Road, Great Barr, Birmingham, B42 1EH
Full Description: Apple Property Solutions are Pleased to Offer this Well Presented, Extended Traditional Semi-Detached Property For Sale. Situated Upon the (A34) Walsall Road in a Popular Residential Location, Close to Local Amenities, Transport Links and Schooling. The Property Comprises of Gated Access with Block Paved Drive, Reception Hall, Two Reception Rooms, Downstairs Cloakroom W/C, Extended Modern Fitted Kitchen, Downstairs Bedroom Four, Reception Landing, Further Three Bedrooms Upstairs, Contemporary Family Bathroom, Double Glazing, Gas Central Heating, Rear Garden, Rear Outbuilding, Freehold and No Upward Chain.
Approach: Boundary Wall with Wrought Iron Gated Access Leading to Block Paved Driveway.
Reception Hall: Ceiling Light Point, Stairs to First Floor, Panel Radiator, Doors to Reception Room One, Reception Room Two, Cloak Room W/C and Downstairs Bedroom Four.
Cloakroom W/C 4'10" (max) x 2'4" (max): Ceiling Light Point, Wall Mounted Trip Consumer Unit, Double Glazed Pattern Obscured Window to Front, Mostly Tiled Brick Effect Walls, Low Level W/C, Vanity Wash Hand Basin, Designer Columb Radiator and Laminate Flooring.
Reception Room One (20'2" max/ 17'4" min) x 11'1" (max): Ceiling Light Point, Double Glazed Five Sided Bay Window to Front with Leaded Inserts, Panel Radiator, Power Points and Laminate Flooring.
Extended Reception Room Two 23'7" (max) x 17'6" (max): Two Ceiling Light Points, Series of Down Lighters, Two Panel Radiators, Power Points and Double Glazed Double Patio Doors to Rear with Double Glazed Panels Either Side.
Extended Modern Fitted Kitchen 20'6" (max) x 10'3" (max): Ten Ceiling Downlighters, Double Glazed Window to Rear, A Fitted Range of Wall, Tower and Base Units, Roll Top Work Surfaces, 'Stainless Steel' 1 ¼ Bowl Sink and Drainer Unit with 'Swan' Neck Mixer Tap, Brick Effect Tiled Splashbacks, 'Stainless' Steel Range Extractor, Wall Mounted Worcester Combi Boiler, Rangemaster Cooker with Five Ring Gas Hob, Plumbing for Washing Machine, Tiled Flooring and Double Glazed Pattern Obscured Door to Rear.
Downstairs Bedroom Four (formally garage) 15'2" (max) x 6'8" (max): Ceiling Light Point, Picture Rail, Double Glazed Window to Front, Panel Radiator, Power Points, Cupboard Housing Gas Meter, Separate Cupboard Housing Electric Meter and Laminate
Reception Landing: Ceiling Light Point, Loft Access, Double Glazed Pattern Obscured Window to Side, Doors to Bedrooms and Bathroom.
Bedroom One 15'5" (max) x (10'1" max/ 9'4" to wardrobe): Ceiling Light Point, Double Glazed Five Sided Bay Window to Front, Picture Rail, Built in Wardrobes, Panel Radiator and Power Points.
Bedroom Two 12'5" (max) x (11'2" max/9'3" to wardrobe): Two Ceiling Downlighters, Two Wall Light Points, Picture Rail, Double Glazed Window to Rear, Built in Wardrobes, Panel Radiator and Power Points.
Bedroom Three (13'1" max/8'2" min) x 10'9" (restricted height): Ceiling Light Point, Double Glazed Window to Front, Double Glazed Window to Rear, Panel Radiator and Power Points.
Contemporary Family Bathroom 8'8" (max) x (8'3" max/ 5'5" min): Ceiling Light Point, Double Glazed Pattern Obscured Window to Rear, Fully Tiled Walls, Extractor, Bathroom Suite Comprising of Panelled Bath with Shower Attachment to Taps, Double Walk in Shower Cubicle with Shower, Wall Mounted Wash Hand Basin, 'Chrome' Towel Rail and Tiled Flooring.
Rear Garden: Fenced Perimeter, Spacious Slabbed Patio and Laid Lawn Leading to.
Rear Outbuilding: -
Room One 15'4" (max) x 9'5" (max): Two Ceiling Light Strips, Window to Front Power Points, Tradesman's Door to Front and Door to.
Room Two 9'5" (max) x 7'5" (max): Ceiling Light Strip, Window to Front and Tradesman's Door to Front.
Location
Address
Walsall Road, Birmingham, B42
City
Birmingham
Features And Finishes
Freehold, No Upward Chain, Four Bedrooms, Two Reception Rooms, Off Road Parking
Legal Notice
Our comprehensive database is populated by our meticulous research and analysis of public data. MirrorRealEstate strives for accuracy and we make every effort to verify the information. However, MirrorRealEstate is not liable for the use or misuse of the site's information. The information displayed on MirrorRealEstate.com is for reference only.
Real Estate Broker
Apple Property Solutions, Great Barr
Brokerage
Apple Property Solutions, Great Barr
Profile Brokerage WebsiteTop Tags
Great Barr No Upward Chain Four Bedrooms Rear GardenLikes
0
Views
28
Related Homes
