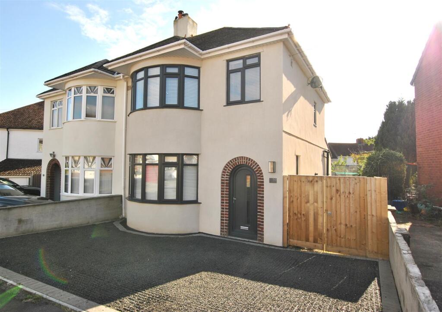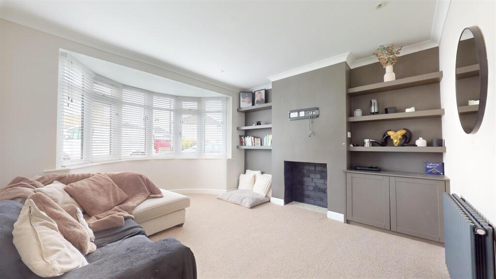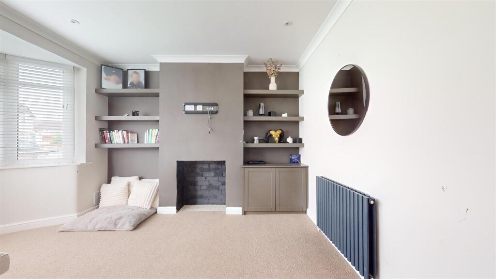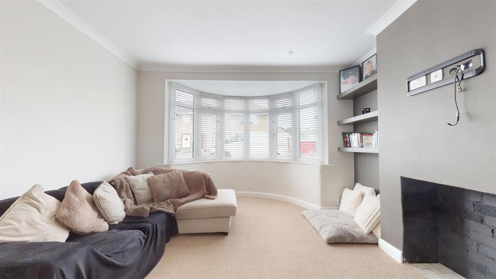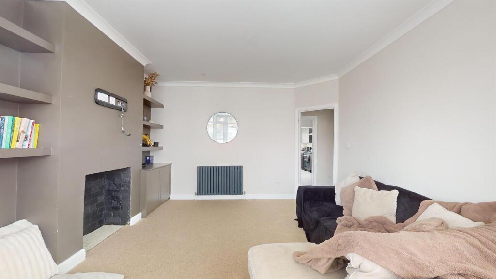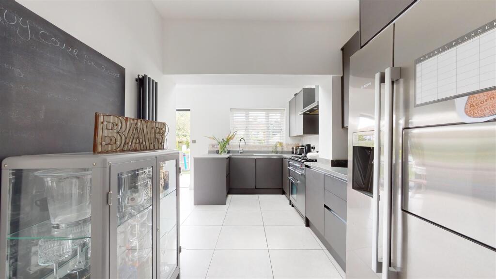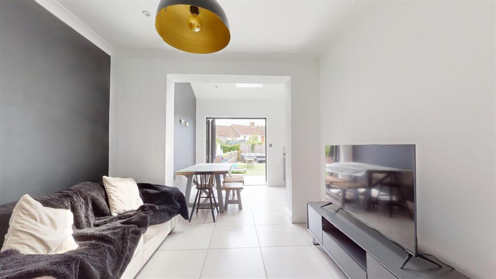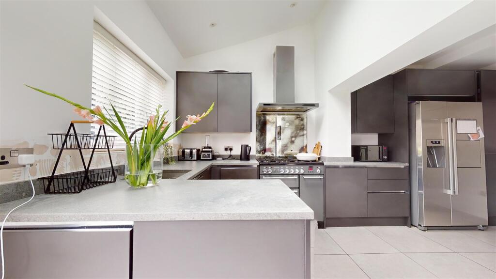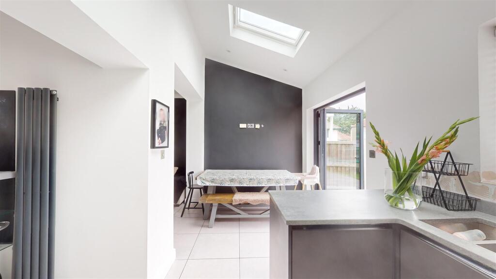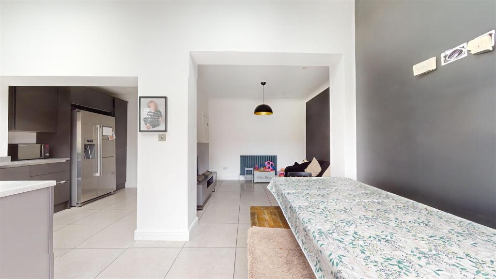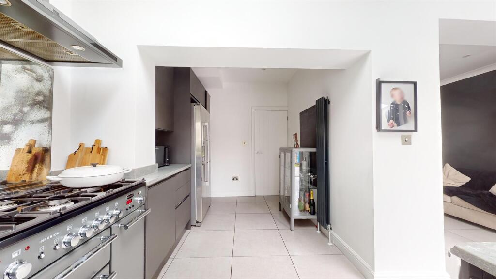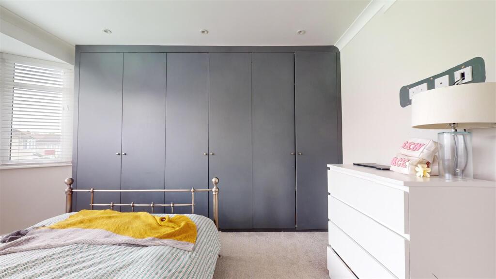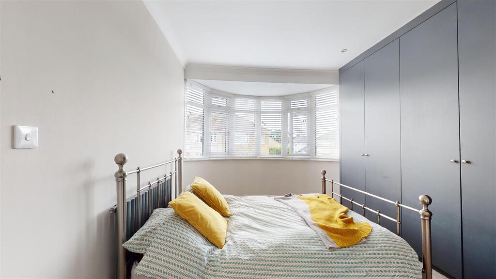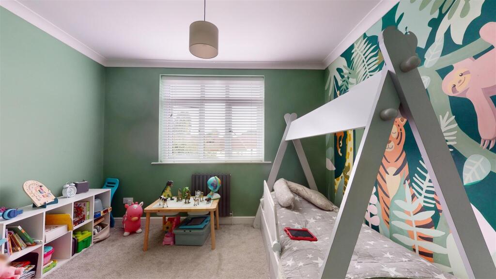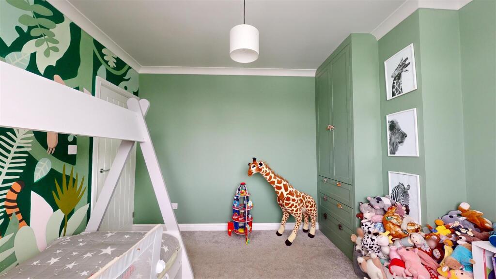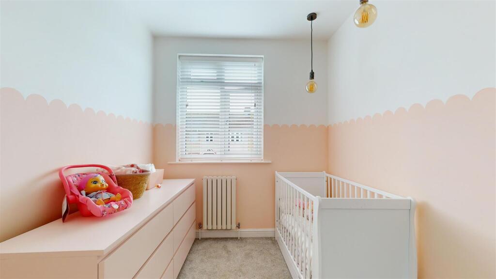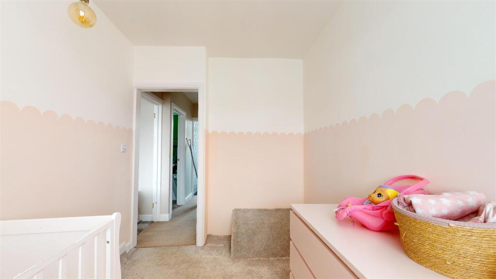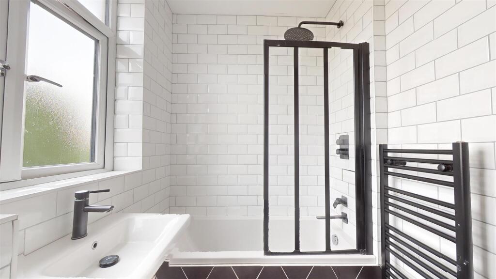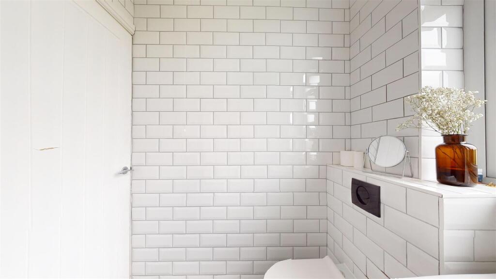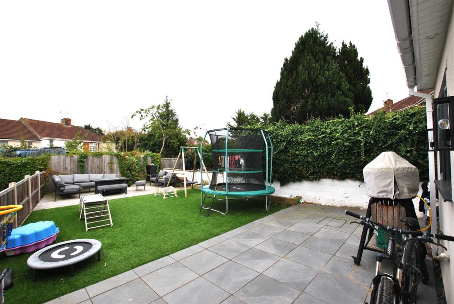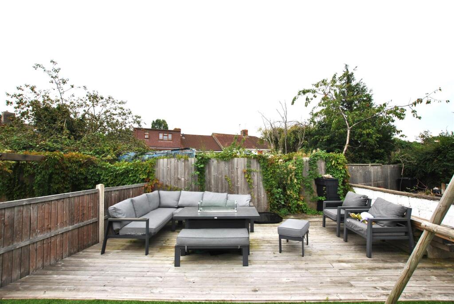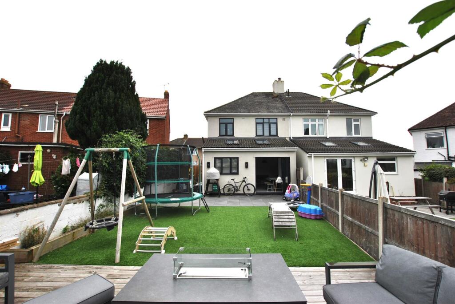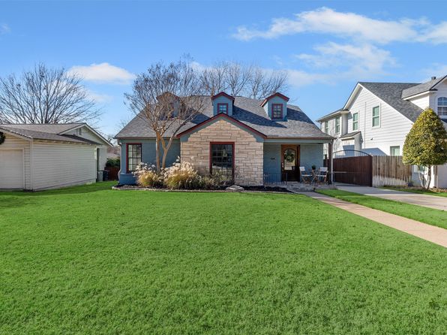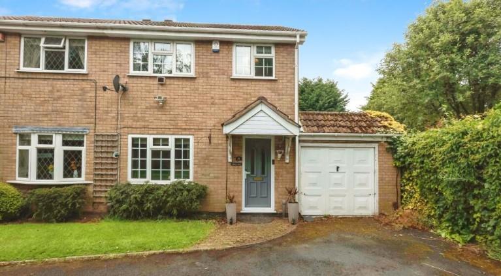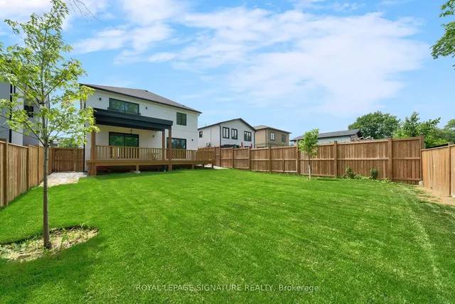Walsh Avenue, Hengrove
For Sale : GBP 395000
Details
Bed Rooms
3
Property Type
Semi-Detached
Description
Property Details: • Type: Semi-Detached • Tenure: N/A • Floor Area: N/A
Key Features: • Energy Rating - D • Three Bedroom Semi Detached Home • NO ONWARD CHAIN • Kitchen/Diner • Driveway Providing Off-Street Parking • UPVC Double Glazing & Gas Central Heating • Beautifully Presented • Side Access • Close To Local Amenities • Double Bay Fronted
Location: • Nearest Station: N/A • Distance to Station: N/A
Agent Information: • Address: 148a Wells Road, Totterdown, Bristol, BS4 2AG
Full Description: This beautifully presented, three-bedroom semi-detached house, offered with NO ONWARD CHAIN, is located in the highly desirable area of Hengrove. Perfectly positioned for easy access to a range of local amenities, including shops, schools, bus routes, and the popular Hengrove Park, this home is ideal for families and professionals alike.Upon entering, you are greeted by a welcoming entrance hall leading to a generously sized bay-fronted lounge, perfect for relaxation and entertaining. The heart of the home is the spacious kitchen/diner, thoughtfully designed with ample room for a additional sitting area. It boasts a built-in oven and hob, integrated dishwasher, and stunning bifold doors that open directly onto the garden, seamlessly blending indoor and outdoor living.Upstairs, the first floor offers two well-proportioned double bedrooms, one featuring built-in wardrobes, and a versatile single bedroom that could serve as an office or guest room. A modern family bathroom completes this floor.The expansive garden is a standout feature, predominantly laid to lawn and complemented by a patio area and a charming decked section, providing a perfect space for outdoor dining and entertaining. Side access from the driveway adds further convenience.Additional benefits include gas central heating, ensuring year-round comfort, and UPVC double glazing, enhancing energy efficiency. This home is a fantastic opportunity not to be missed.Lounge - 4.55m into bay x 3.89m into recess (14'11" into ba - Kitchen/Diner - 5.11m x 4.98m (16'9" x 16'4") - Bedroom One - 4.72m into bay x 2.72m onto wardrobes (15'06 into - Bedroom Two - 3.51m x 3.33m (11'06 x 10'11) - Bedroom Three - Bathroom - 2.11m x 1.65m (6'11 x 5'05) - Tenure - Freehold - Council Tax Band - C - BrochuresWalsh Avenue, HengroveKEY FACTS FOR BUYERSBrochure
Location
Address
Walsh Avenue, Hengrove
City
Walsh Avenue
Features And Finishes
Energy Rating - D, Three Bedroom Semi Detached Home, NO ONWARD CHAIN, Kitchen/Diner, Driveway Providing Off-Street Parking, UPVC Double Glazing & Gas Central Heating, Beautifully Presented, Side Access, Close To Local Amenities, Double Bay Fronted
Legal Notice
Our comprehensive database is populated by our meticulous research and analysis of public data. MirrorRealEstate strives for accuracy and we make every effort to verify the information. However, MirrorRealEstate is not liable for the use or misuse of the site's information. The information displayed on MirrorRealEstate.com is for reference only.
Real Estate Broker
Greenwoods Property Centre, Bristol
Brokerage
Greenwoods Property Centre, Bristol
Profile Brokerage WebsiteTop Tags
NO ONWARD CHAIN Kitchen/DinerLikes
0
Views
58
Related Homes
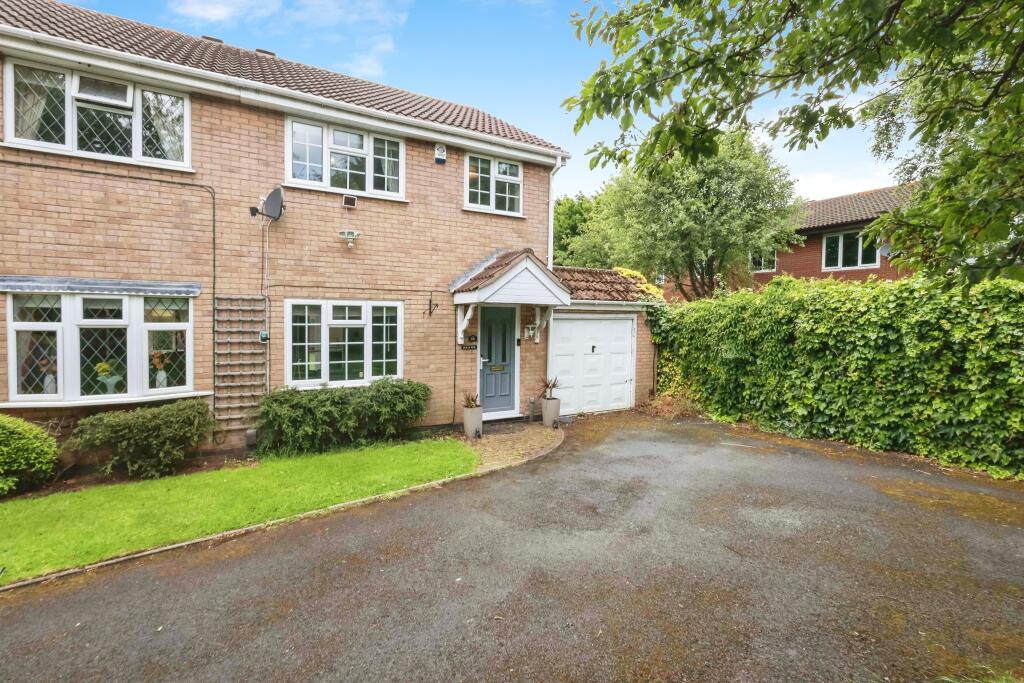

1515 SHOAL , San Mateo, San Mateo County, CA, 94403 Silicon Valley CA US
For Sale: USD1,647,777

179 Cooper CRESCENT, Regina, Saskatchewan, S4R 4J8 Regina SK CA
For Sale: CAD239,900

82 Edenwold CRESCENT, Regina, Saskatchewan, S4R 8A3 Regina SK CA
For Sale: CAD324,900

115 Tremaine AVENUE, Regina, Saskatchewan, S4R 6N7 Regina SK CA
For Sale: CAD349,900

