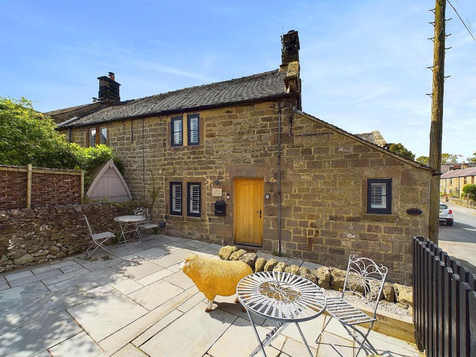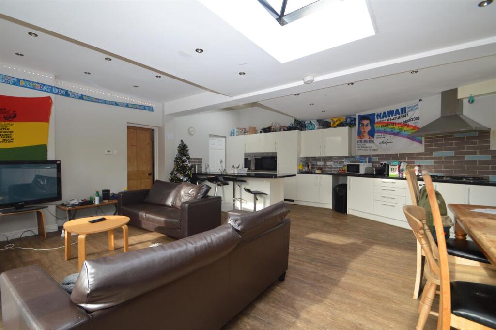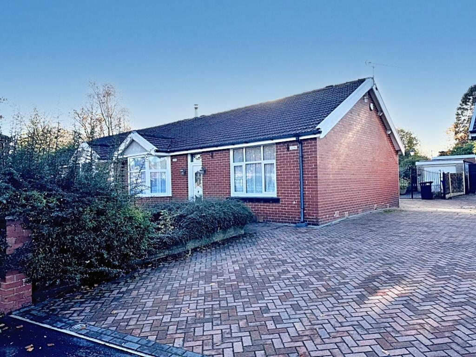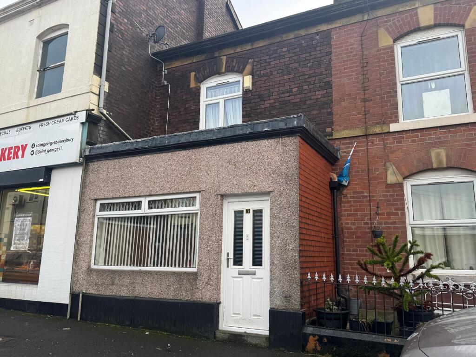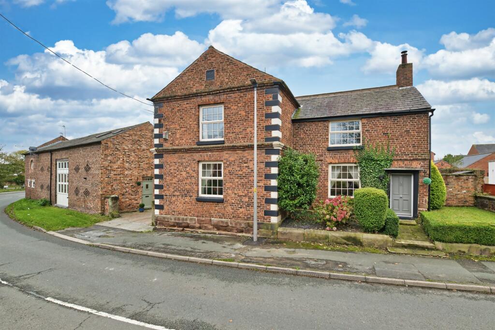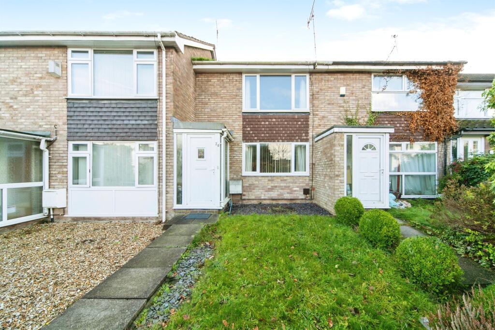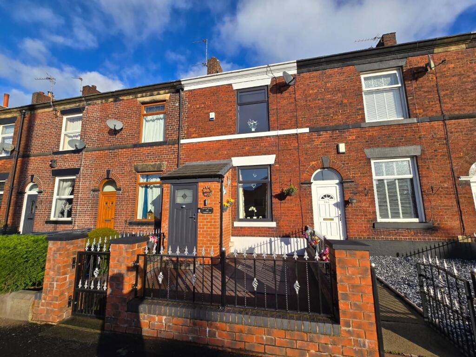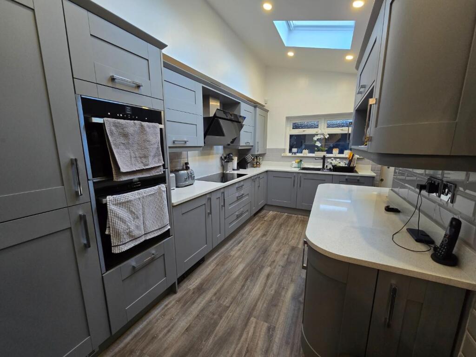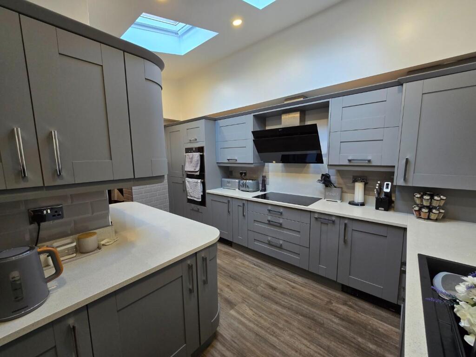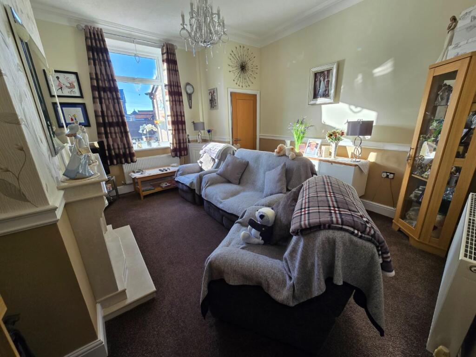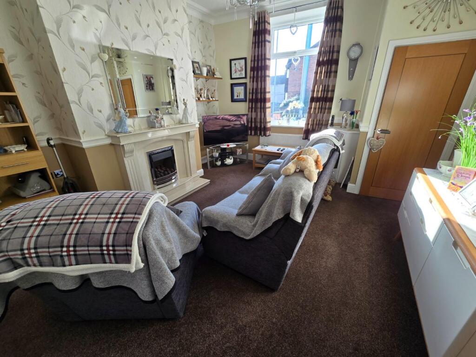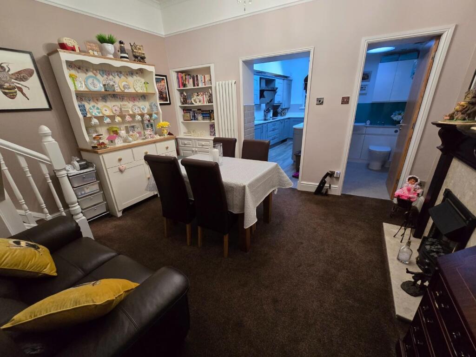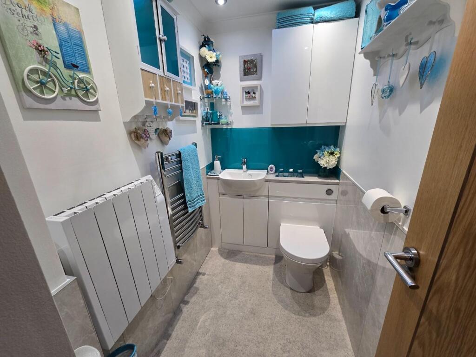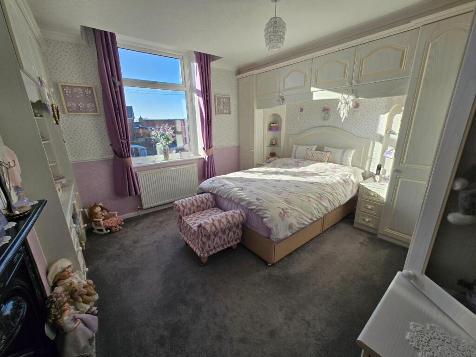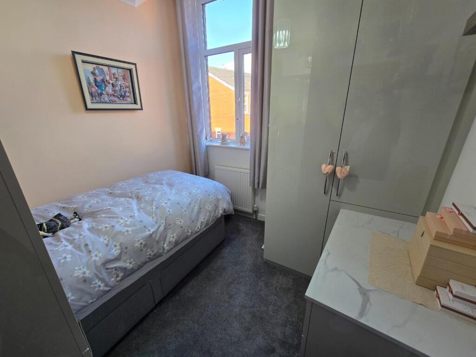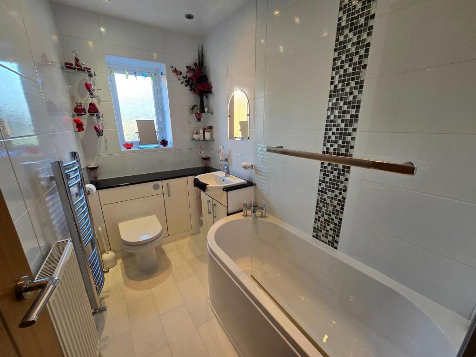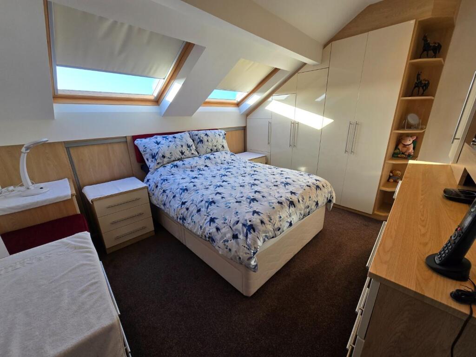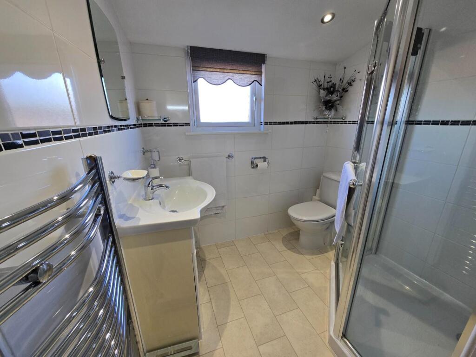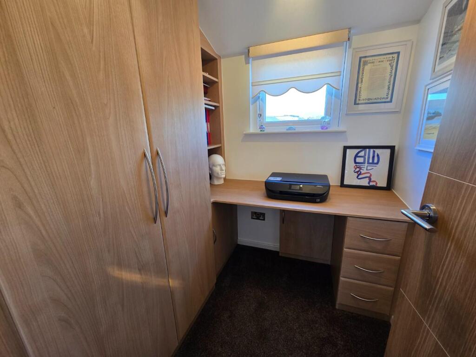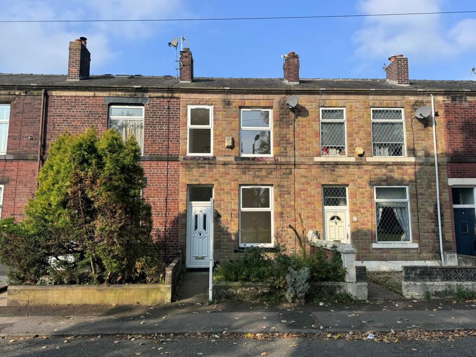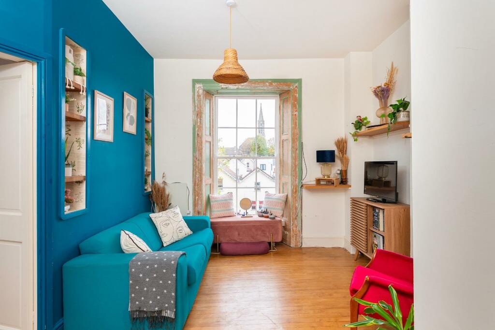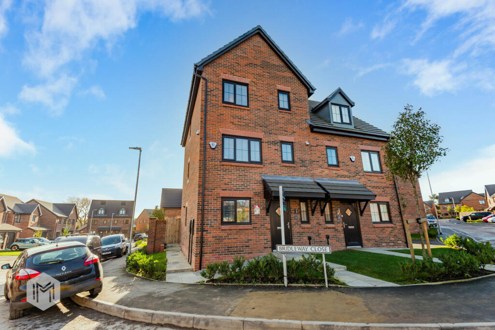Walshaw Road, Elton, Bury
For Sale : GBP 235000
Details
Bed Rooms
3
Bath Rooms
2
Property Type
Terraced
Description
Property Details: • Type: Terraced • Tenure: N/A • Floor Area: N/A
Key Features: • MID TERRACE • TWO RECEPTION ROOMS • TWO BEDROOMS • LOFT CONVESION WITH EN-SUITE • GARAGE TO REAR • POPULAR ELTON AREA OF BURY
Location: • Nearest Station: N/A • Distance to Station: N/A
Agent Information: • Address: 435 - 437 Walmersley Road, Bury, BL9 5EU
Full Description: Immaculately presented three bedroom, two reception room terrace property located in the ever popular Elton area of Bury. The Property is a true credit to the current owners who have vastly improved the property with a kitchen extension and loft conversion with an en-suite and office and really must be viewed to appreciate the internal condition. The location offers excellent access to local shops and schools (Guardian Angels Primary Ofsted Outstanding & Elton High Ofsted Good), with Whitehead Park & playing fields being on your doorstep. In brief the property comprises of Porch, vestibule, lounge, separate dining/sitting room, extended kitchen, guest w.c and a garage. To the first floor are two bedrooms and family bathroom and to the second floor is the loft conversion with a further double bedroom with en-suite and office. The property is ideal for first time buyers and growing families.Tenure - Leasehold 999yrsGround Rent £1.70 per yearCouncil Tax Band - AEPC-DPorch - Has a double glazed door to the front, a side facing double glazed window, spotlights and a tiled floor.Vestibule - Has a double glazed door to the porch and a ceiling light point.Lounge - 4.5 x 4.04 (14'9" x 13'3") - Has a front facing double glazed window, two radiators, a ceiling light point with ceiling rose, period style coving and a gas fire with feature surround.Dining Room - 4 x 3.5 (13'1" x 11'5") - Has two radiators, a ceiling light point with rose, spotlights, period style coving and a gas fire with feature surround.Kitchen - 4.4 x 4 max (14'5" x 13'1" max) - Has a double glazed stable door to the garage, a rear facing double glazed window, two double glazed skylight windows, radiator, spotlights, wall and base units with work surfaces, a one and a half sink unit with drainer and integrated oven, hob, extractor, dishwasher, fridge, freezer, washing machine and dryer.Downstairs W.C. - Has natural light via a light tunnel, heated towel rail, spotlights and a W.C. and sink.Landing - Has a radiator and two ceiling light points.Master Bedroom - 4.04 x 3.69 (13'3" x 12'1") - Has a front facing double glazed window, radiator, ceiling light point, feature fireplace and a range of fitted wardrobes with dressing table.Bedroom Two - 2.5 x 2.36 (8'2" x 7'8") - Has a rear facing double glazed window, radiator, ceiling light point and fitted wardrobes.Bathroom - Has a rear facing double glazed window, radiator, heated towel rail, spotlights and a three piece suite comprising bath with shower over, W.C. and sink.Second Floor Landing - Has spotlights.Loft Room - 3.72 x 2.89 (12'2" x 9'5") - (Currently used as a bedroom)Has two double glazed skylight windows, radiator, spotlights, fitted wardrobes and eaves storage.Loft En Suite - Has a rear facing double glazed window, radiator, heated towel rail, over stairs cupboard and a three piece suite comprising shower, W.C. and sink.Loft Room - 1.7 x 1.62 (5'6" x 5'3") - (Currently used as an office)Has a rear facing double glazed window, radiator, ceiling light point and fitted storage units.Front - To the front of the property there is a garden area.Rear Garage - 4.87 x 3.77 (15'11" x 12'4") - Has an electric roller shutter door, power and lighting.BrochuresWalshaw Road, Elton, BuryBrochure
Location
Address
Walshaw Road, Elton, Bury
City
Elton
Features And Finishes
MID TERRACE, TWO RECEPTION ROOMS, TWO BEDROOMS, LOFT CONVESION WITH EN-SUITE, GARAGE TO REAR, POPULAR ELTON AREA OF BURY
Legal Notice
Our comprehensive database is populated by our meticulous research and analysis of public data. MirrorRealEstate strives for accuracy and we make every effort to verify the information. However, MirrorRealEstate is not liable for the use or misuse of the site's information. The information displayed on MirrorRealEstate.com is for reference only.
Related Homes
