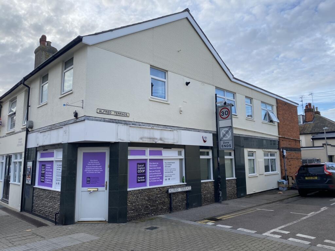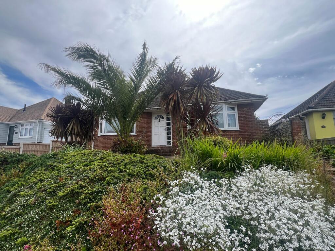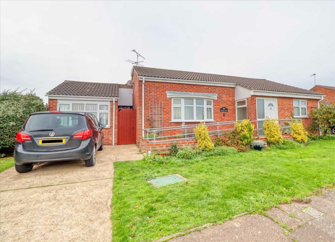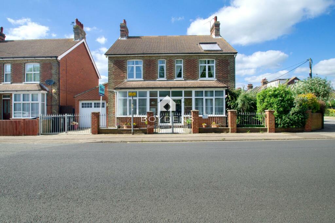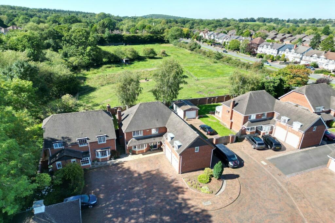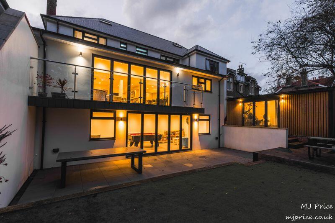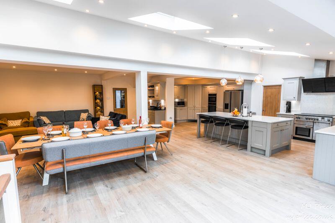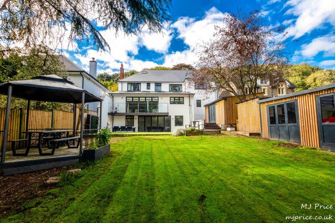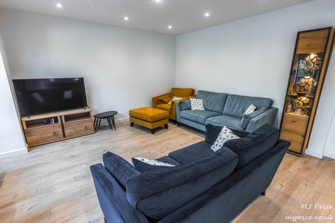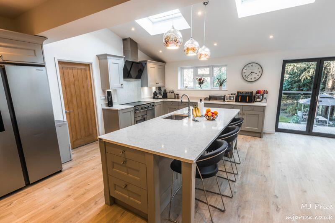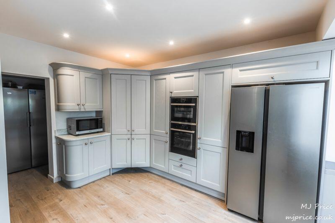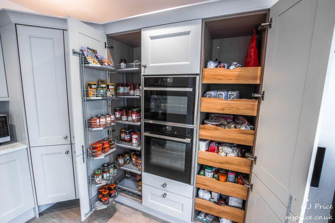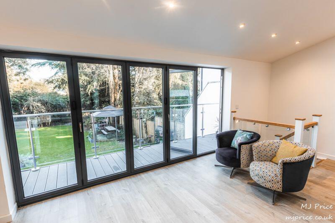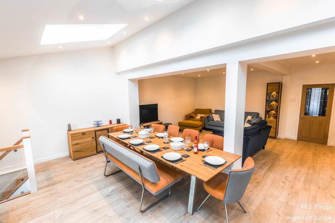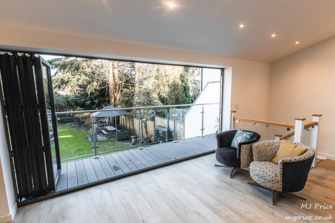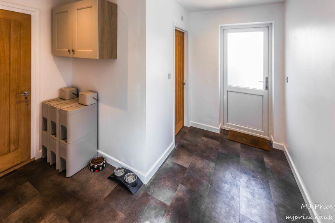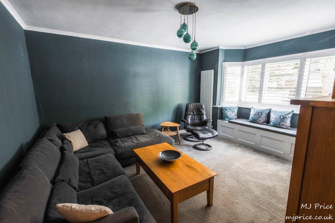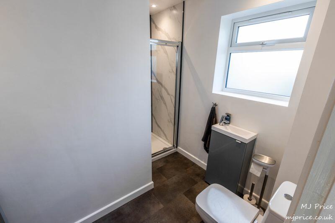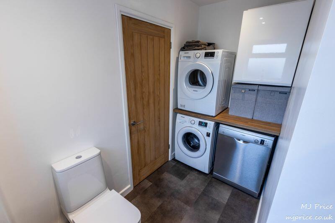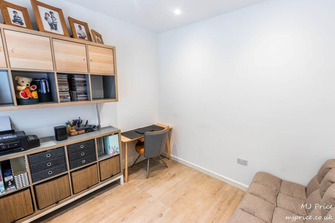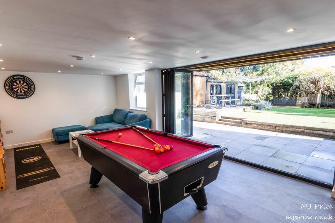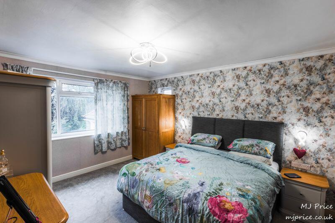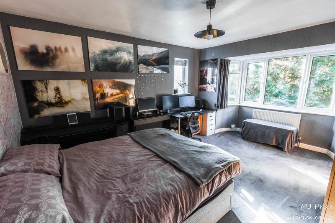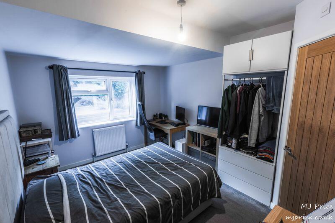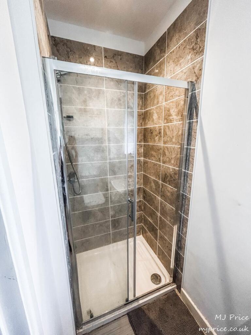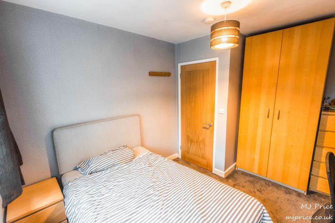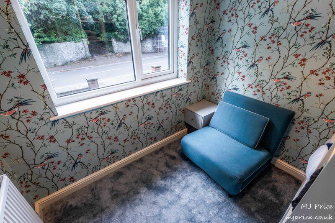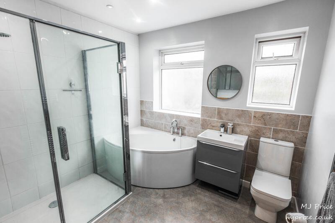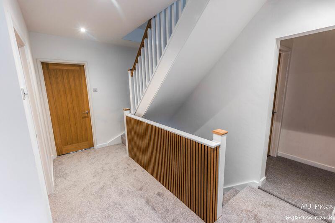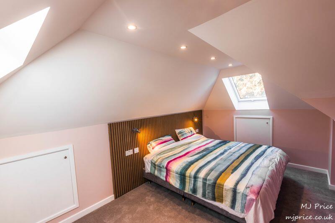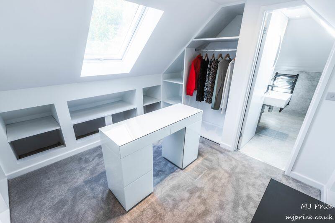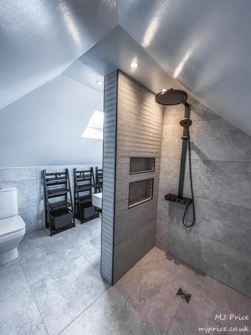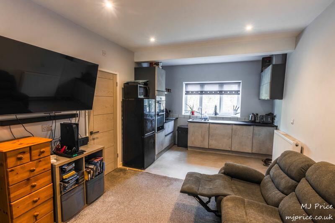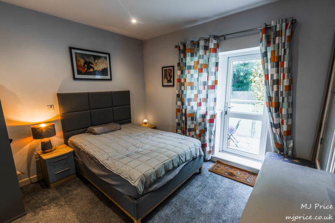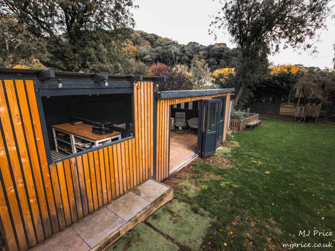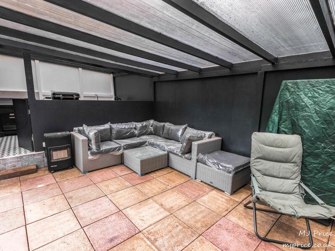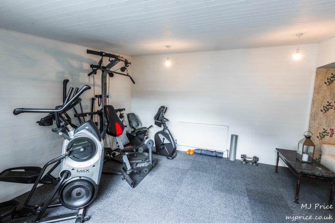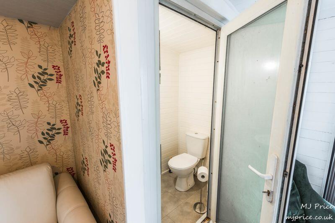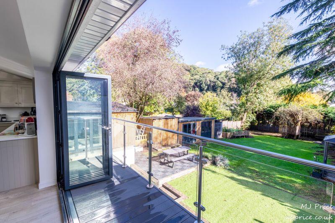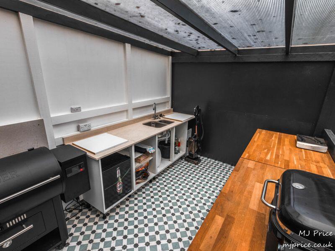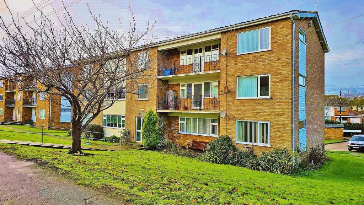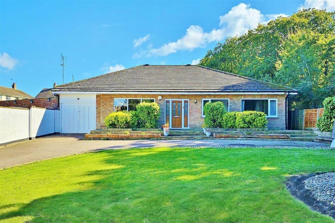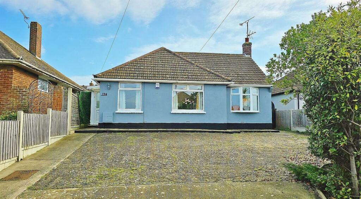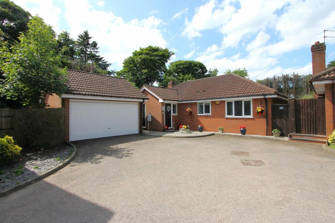Walton Road, Clevedon
For Sale : GBP 1375000
Details
Bed Rooms
6
Bath Rooms
4
Property Type
Detached
Description
Property Details: • Type: Detached • Tenure: N/A • Floor Area: N/A
Key Features: • A unique detached house • 6 bedrooms with self contained annexe • Incredible open plan living • State of the art kitchen • Impressive games room • Outside entertaning areas • Charming gardens • Swiss Valley location
Location: • Nearest Station: N/A • Distance to Station: N/A
Agent Information: • Address: 12 The Triangle, Clevedon, BS21 6NG
Full Description: Welcome to Hillcrest, an exceptional 6 bedroom detached family home, perfectly situated in the charming coastal town of Clevedon. Offering spacious living areas, contemporary design, and the added benefit of a self contained annex, this property is ideal for multigenerational living or those seeking a versatile space for guests, home office, or rental income. Each room is generously sized, filled with natural light, and offers flexibility for various configurations. The state of the art kitchen is the heart of the home, with high end appliances, sleek countertops, and ample storage. Enjoy family time or entertaining guests in one of the elegant reception rooms. The property boasts landscaped gardens, offering a peaceful retreat for outdoor relaxation or entertaining. A driveway and a garage provide secure parking for multiple vehicles. Located in Clevedon, a picturesque town known for its Victorian pier, excellent schools, and convenient access to Bristol and the M5, this house offers the perfect combination of modern living, space, and convenience in a prime location. Whether you’re looking for a spacious family home or a property with flexible living options, this is a must view!Accommodation (all measurements approximate)GROUND FLOORQuickstep vinyl flooring, designer vertical radiator and understairs cupboard with light and socket.Snug13' 11'' x 13' 0'' (4.24m x 3.96m)Designer vertical radiator, wooden shutter blinds (recently fitted), window seat and storage.Office9' 10'' x 9' 9'' (2.99m x 2.97m)Quickstep vinyl flooring, wooden shutter blinds (recently fitted).Open Plan Kitchen/Living/Family Room31' 4'' max x 27' 11'' max (9.54m max x 8.50m max)Quickstep vinyl flooring, underfloor heating, bar area. Voice activated and app controlled lights, automatic velux windows. Sheraton kitchen, Quartz worktops, large kitchen island with sink, Quooker instant hot water tap, Range cooker, two built in NEFF cookers, built in dishwasher, plenty of kitchen cupboards with light underneath, large larder corner cupboard. Area for large dining table, balcony with bi-fold doors, views across garden, pretty trees and over to the woods, stairs down to the games room.PantryQuickstep vinyl flooring, sink, cupboards and shelves, room for freezers.Shower Room/UtilityQuickstep vinyl flooring, toilet, shower, plumbing for washing machine, condenser tumble dryer, cupboard for storage.Boot RoomWindow, door to rear garden and door into garage.Integral Garage21' 8'' x 11' 4'' (6.60m x 3.45m)Automatic roller doors, access to boiler room and annexe. Door to annexe can be locked if renting out.LOWER GROUND FLOORThe Games Room31' 3'' x 12' 7'' (9.52m x 3.83m)Vinyl flooring, bi-fold doors to patio.FIRST FLOORLanding.Bedroom 114' 0'' x 11' 9'' (4.26m x 3.58m)Dual aspect room with window to side and window overlooking the rear garden.Bedroom 214' 0'' x 12' 11'' (4.26m x 3.93m)A bay window looks out onto Walton Road, second window to side.Bedroom 315' 10'' x 9' 10'' (4.82m x 2.99m)Measurements include the en-suite. Window to front.En-SuiteThree piece white suite of WC, washhand basin, shower cubicle with mains shower, spotlights, extractor fan.Bedroom 412'2" max 8'9" min x 9'11" (3.71m max 2.66m min x (3.02m min)Recess area ideal with freestanding wardrobes. Window overlooking the rear garden.Bedroom 58' 0'' x 6' 3'' (2.44m x 1.90m)Window to front.Family Bathroom Beautifully fitted with a four piece suite of WC, contemporary washhand basin with drawer storage below, corner bath and separate king size shower cubicle. Partially tiled walls, two obscure windows, spotlights, chrome ladder radiator.SECOND FLOORLanding.The Master SuiteBedroom15' 11'' x 9' 9'' (4.85m x 2.97m)Under eaves storage, voice activated/app controlled lights.Dressing Area12' 8'' x 9' 5'' (3.86m x 2.87m)A great space with a skylight, shelving and hanging facilities, two spotlights.En-SuiteExquisitely fitted with a WC, contemporary washhand basin and impressive walk in shower. Fully tiled walls and floor, ladder radiator, skylights, spotlights.THE ANNEXE26'7" x 14'6" max 10'8" min (8.10m x 4.42m max 3.25m min)Balcony, built in cupboard/wardrobe, sleeping area, kitchen area with built in cooker and dishwasher, en-suite with shower and toilet, side door into annexe from the outside.OUTSIDEBlock paved driveway with parking for four cars.Rear GardenSummerhouse/gym, folding doors, radiator, toilet and sink, outside kitchen, electric sockets, hot and cold water, removable serving hatch. Garden room, two sets of folding doors. Large porcelain tiled patio, raised artificial grass area, oak sleepers, fenced vegetable patch, large grassed area, sunken trampoline, electric sockets and water taps, apple tree with treehouse.Home Gym17' 8'' x 11' 9'' (5.38m x 3.58m)Outside Entertainment Room28' 3'' x 12' 1'' (8.60m x 3.68m)Health and Safety StatementWe would like to bring to your attention the potential risks of viewing a property that you do not know. Please take care as we cannot be responsible for accidents that take place during a viewing.BrochuresProperty BrochureFull Details
Location
Address
Walton Road, Clevedon
City
Walton Road
Features And Finishes
A unique detached house, 6 bedrooms with self contained annexe, Incredible open plan living, State of the art kitchen, Impressive games room, Outside entertaning areas, Charming gardens, Swiss Valley location
Legal Notice
Our comprehensive database is populated by our meticulous research and analysis of public data. MirrorRealEstate strives for accuracy and we make every effort to verify the information. However, MirrorRealEstate is not liable for the use or misuse of the site's information. The information displayed on MirrorRealEstate.com is for reference only.
Real Estate Broker
Steven Smith Town & Country Estate Agents, Clevedon
Brokerage
Steven Smith Town & Country Estate Agents, Clevedon
Profile Brokerage WebsiteTop Tags
Likes
0
Views
37
Related Homes
