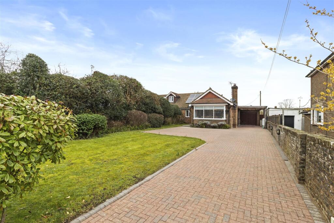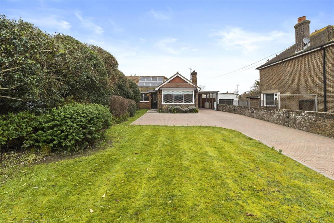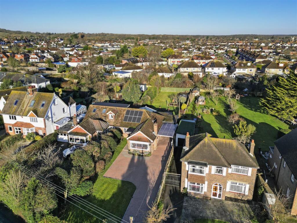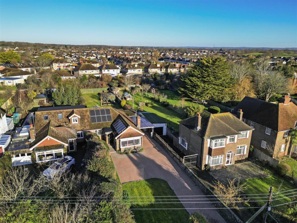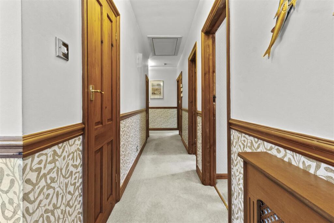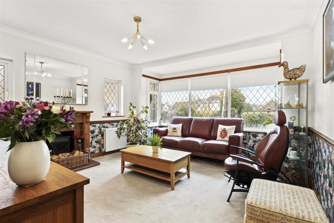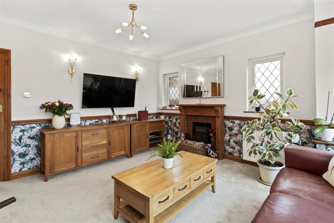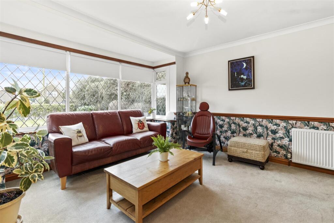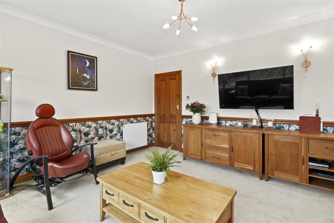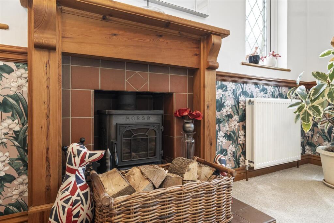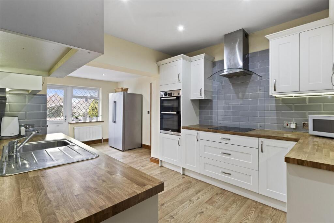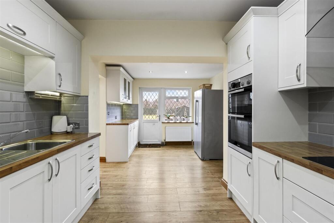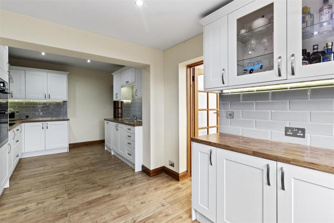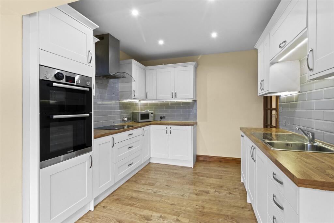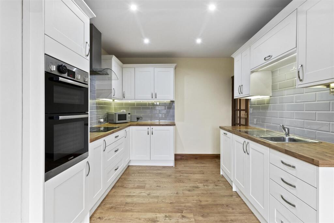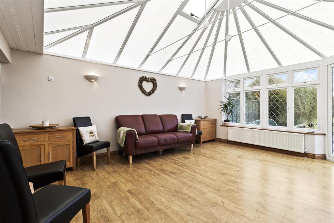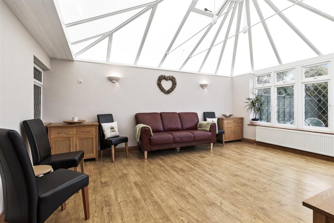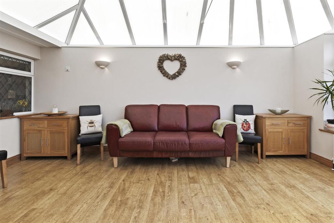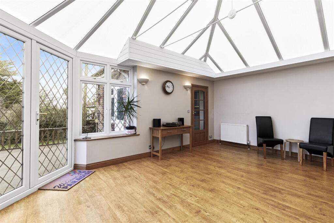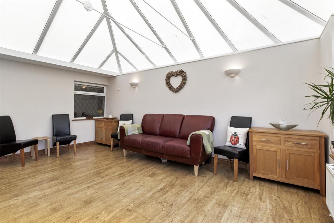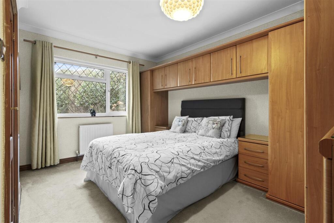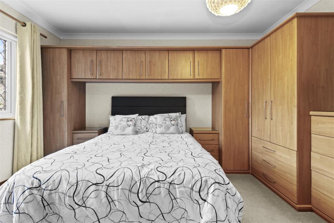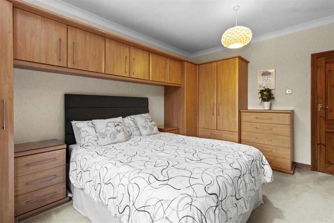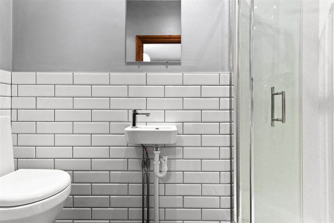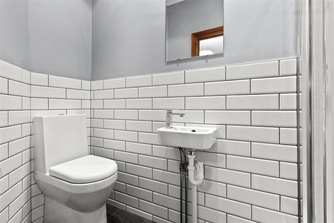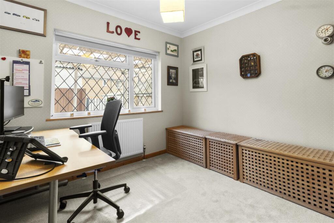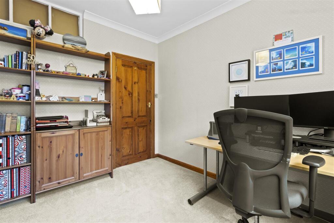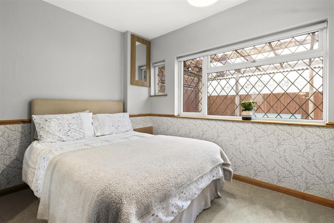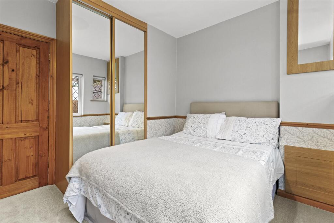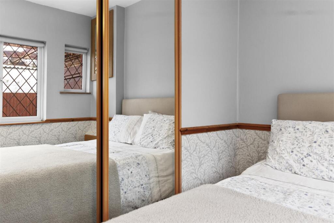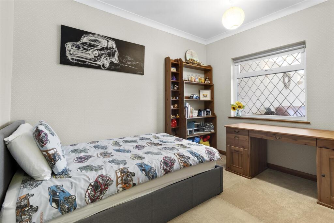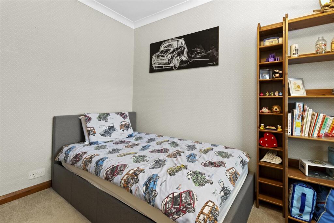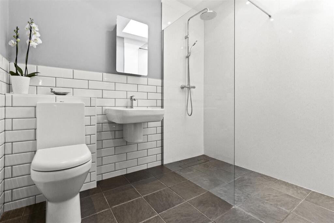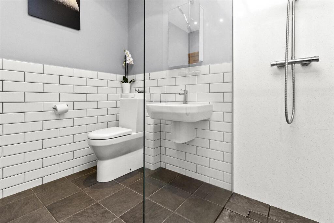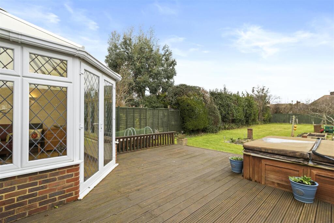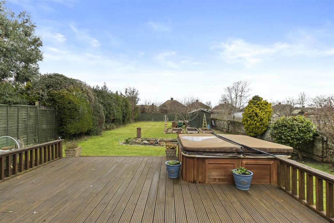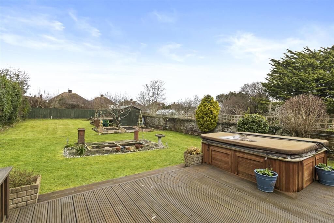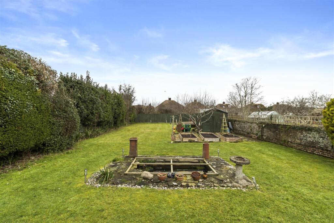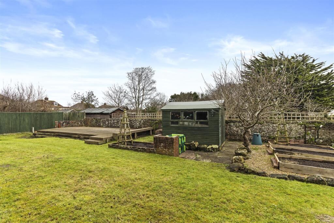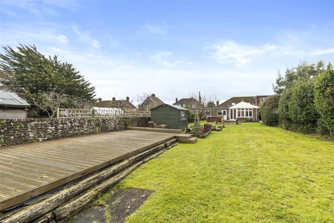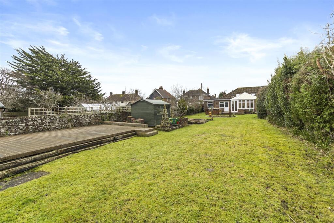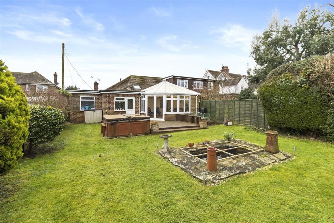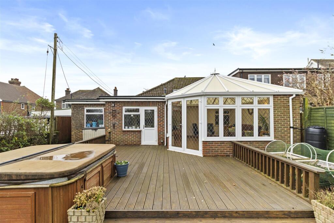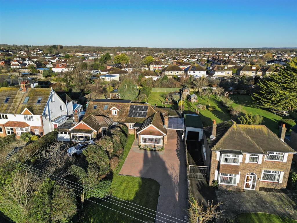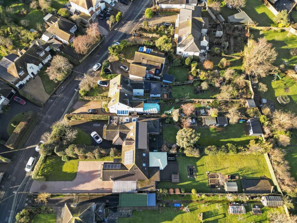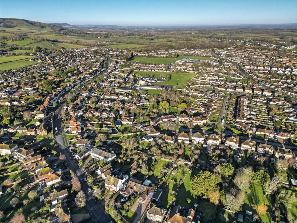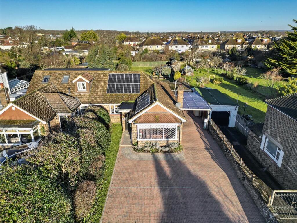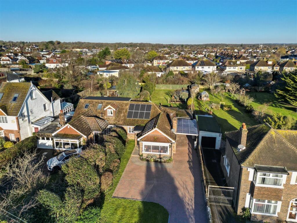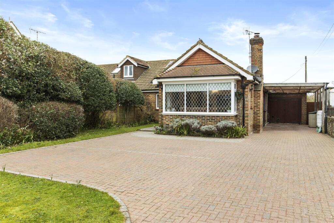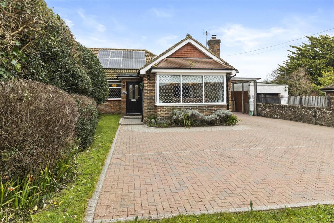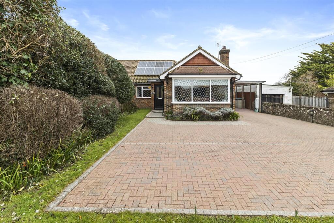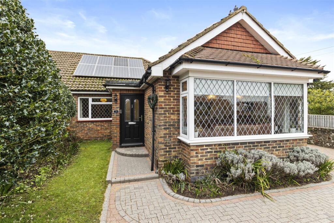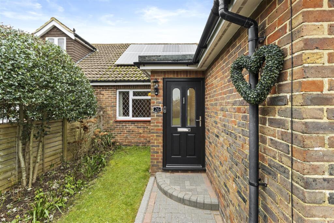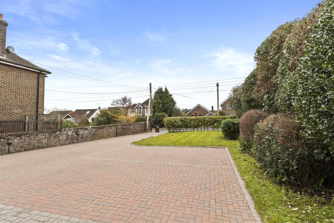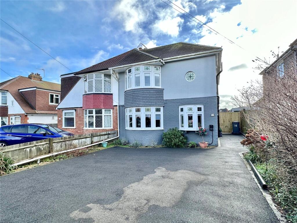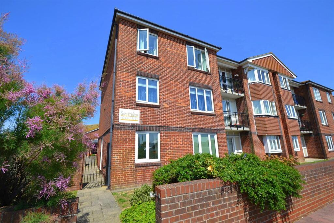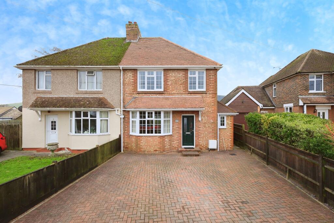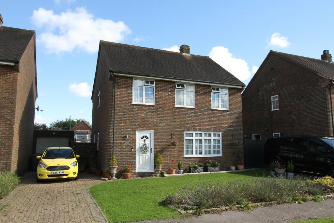Wannock Lane, Eastbourne
For Sale : GBP 500000
Details
Bed Rooms
4
Bath Rooms
2
Property Type
Semi-Detached Bungalow
Description
Property Details: • Type: Semi-Detached Bungalow • Tenure: N/A • Floor Area: N/A
Key Features: • Situated in the sought-after Wannock area, within walking distance to local shops, schools, and the stunning South Downs • Spacious four bedroom semi-detached bungalow offering space and versatility • Inviting living room with square bay window and feature log burner fireplace • Expansive modern kitchen with direct access to the rear garden • Stunning conservatory which is bright and airy with garden views • Modern fitted family shower room and ensuite shower room to the master bedroom • A brick-blocked driveway with space for multiple vehicles, leading to a carport and garage • A vast, fully enclosed rear garden with two decking areas, lawn and vegetable patches • Well-presented throughout with modern fittings, offering a perfect blend of comfort and practicality • Internal viewing is highly recommended by sole agents.
Location: • Nearest Station: N/A • Distance to Station: N/A
Agent Information: • Address: Covering Eastbourne
Full Description: Phil Hall Estate Agents are delighted to present this charming and spacious four-bedroom semi-detached bungalow, perfectly situated on the sought-after Wannock Lane in Eastbourne. Offering an excellent combination of modern living and traditional charm, this wonderful home is ideally located just a short walk from local shops, well-regarded schools, and the breath-taking South Downs, making it an ideal choice for families and those who appreciate a scenic setting with easy access to amenities.Upon entering, you are welcomed into a spacious L-shaped entrance hall, complete with built-in storage cupboards, loft access, and access to all principal rooms. The front-facing living room is bright and inviting, featuring a square bay window that allows natural light to flood the space, complemented by a charming log burner that adds warmth and character.The well-appointed kitchen is a true focal point of the property, offering a range of wall-mounted and matching base units that provide ample storage and workspace. Thoughtfully designed with both functionality and aesthetics in mind, this space is perfect for those who enjoy cooking and entertaining. The kitchen also offers direct access to the stunning rear garden, seamlessly integrating indoor and outdoor living.Leading from the kitchen, the most impressive and expansive conservatory is a true highlight of this home. This versatile space is bathed in natural light and offers uninterrupted views of the beautifully landscaped rear garden. Whether used as a dining area, additional lounge, or entertainment space, the conservatory provides the perfect setting to unwind and enjoy the tranquillity of the outdoors from the comfort of your home.The property boasts four well-proportioned bedrooms. The principal bedroom, benefits from a stylish ensuite shower room, while bedrooms two and three are spacious doubles positioned to the side of the bungalow, whilst the main shower room has a walk in shower, wc and wash hand basinLocation, Location, Location - Wannock Lane is nestled in a tranquil and highly sought-after Wannock area of Eastbourne, offering a perfect blend of peaceful countryside surroundings and convenient amenities. This charming location is just a short walk from local shops, well-regarded schools, and excellent transport links, which includes easy access to the A27. Nature lovers will appreciate the close proximity to the stunning South Downs, providing endless opportunities for scenic walks, cycling, and outdoor activities. Despite its tranquil setting, Wannock Lane offers easy access to nearby Polegate and Eastbourne town centre, where a wide range of shopping, dining, and leisure facilities can be found. This desirable area is ideal for families and those seeking a relaxed yet well-connected lifestyle.Entrance Hall - Living Room - 4.19m into bay x 4.19m (13'09 into bay x 13'09) - Kitchen/Dining Room - 6.27m x 3.02m max (20'07 x 9'11 max) - Conservatory - 5.59m x 4.45m (18'04 x 14'07) - Bedroom One - 4.17m x 2.92m (13'08 x 9'07) - Ensuite Shower Room - 2.49m x 0.97m (8'02 x 3'02) - Bedroom Two - 3.00m x 3.00m (9'10 x 9'10) - Bedroom Three - 3.00m x 3.00m (9'10 x 9'10) - Bedroom Four - 3.30m x 2.51m (10'10 x 8'03) - Shower Room - 2.54m x 2.03m (8'04 x 6'08) - Outside - The exterior of this property is just as impressive as the interior. To the front, a brick-blocked driveway provides ample off-road parking for several vehicles, leading to a carport, which includes electric car charger, and a garage. A neatly maintained lawn adds to the property's curb appeal, creating an inviting first impression.The rear garden is truly spectacular – a beautifully landscaped and fully enclosed outdoor space that has been carefully designed for relaxation, entertainment, and gardening enthusiasts alike. An elevated decking area adjoins the rear of the property, complete with a luxurious hot tub, making it an idyllic spot to unwind after a long day.This fantastic home also benefits from solar panels, providing an eco-friendly and cost-effective energy solution. Designed to enhance energy efficiency and reduce utility bills, the solar panels add to the property's appeal, making it a more sustainable choice for modern living.Beyond the decking, an expansive lawn stretches out, bordered by mature trees and lush greenery, offering privacy and a serene setting. For those with a passion for gardening, well-tended vegetable patches provide the perfect space to grow fresh produce. Towards the bottom of the garden, an additional decking area offers yet another inviting spot to relax, allowing you to enjoy the sunshine throughout the day.Garage - 4.70m x 2.49m (15'05 x 8'02) - Broadband - The property is equipped with high-speed fibre broadband, ensuring fast and reliable connectivity for work, streaming, and everyday online needs.BrochuresWannock Lane, Eastbourneweb linkBrochure
Location
Address
Wannock Lane, Eastbourne
City
Wannock Lane
Features And Finishes
Situated in the sought-after Wannock area, within walking distance to local shops, schools, and the stunning South Downs, Spacious four bedroom semi-detached bungalow offering space and versatility, Inviting living room with square bay window and feature log burner fireplace, Expansive modern kitchen with direct access to the rear garden, Stunning conservatory which is bright and airy with garden views, Modern fitted family shower room and ensuite shower room to the master bedroom, A brick-blocked driveway with space for multiple vehicles, leading to a carport and garage, A vast, fully enclosed rear garden with two decking areas, lawn and vegetable patches, Well-presented throughout with modern fittings, offering a perfect blend of comfort and practicality, Internal viewing is highly recommended by sole agents.
Legal Notice
Our comprehensive database is populated by our meticulous research and analysis of public data. MirrorRealEstate strives for accuracy and we make every effort to verify the information. However, MirrorRealEstate is not liable for the use or misuse of the site's information. The information displayed on MirrorRealEstate.com is for reference only.
Real Estate Broker
Phil Hall Estate Agents, Eastbourne
Brokerage
Phil Hall Estate Agents, Eastbourne
Profile Brokerage WebsiteTop Tags
Likes
0
Views
15
Related Homes
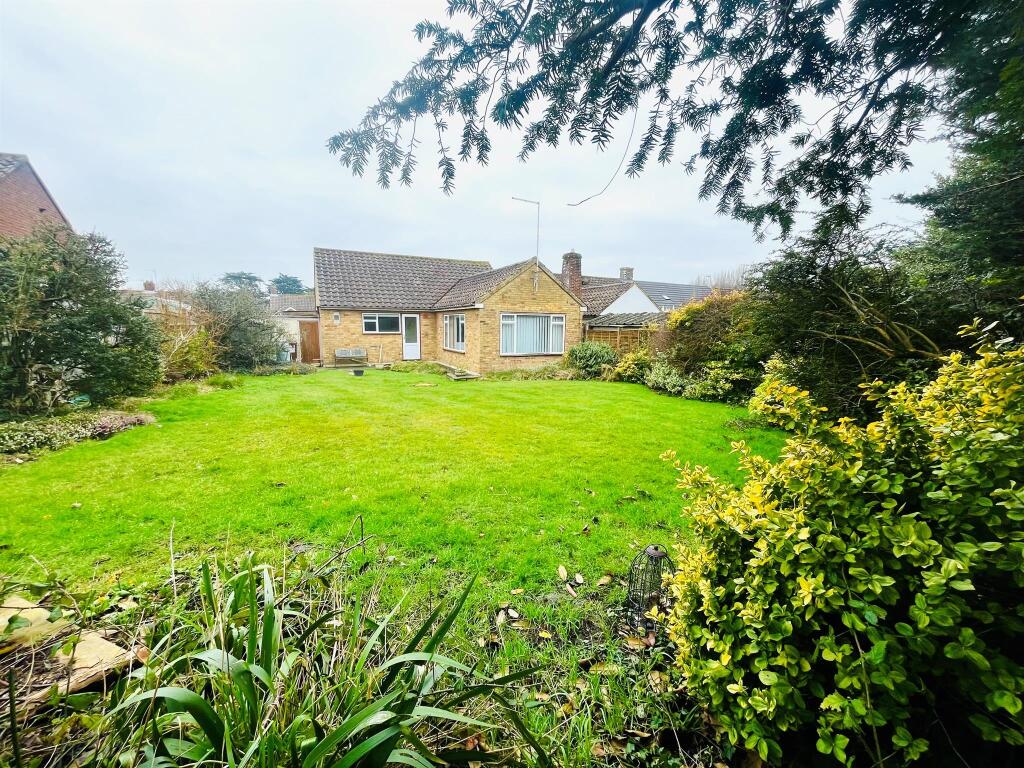
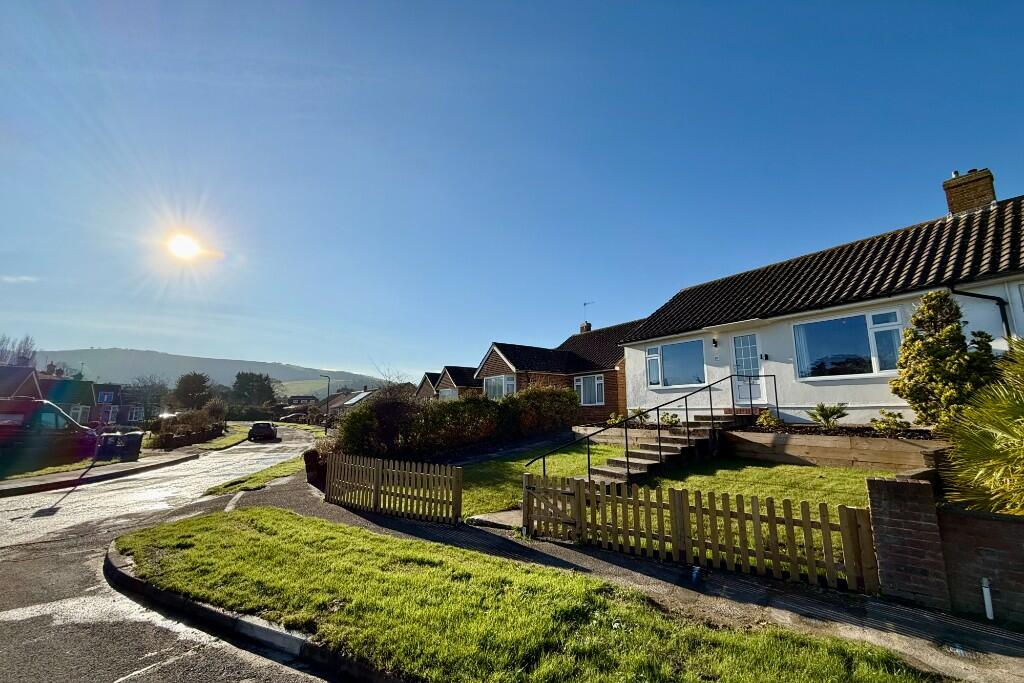
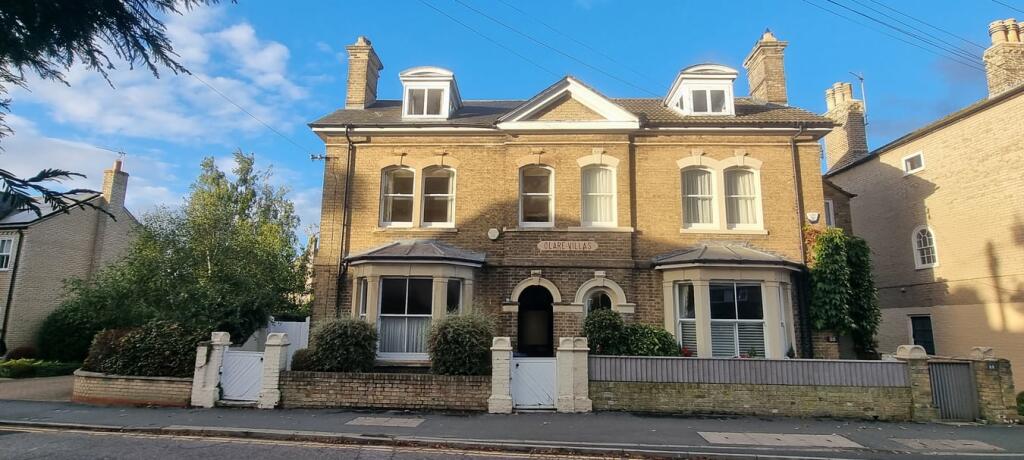
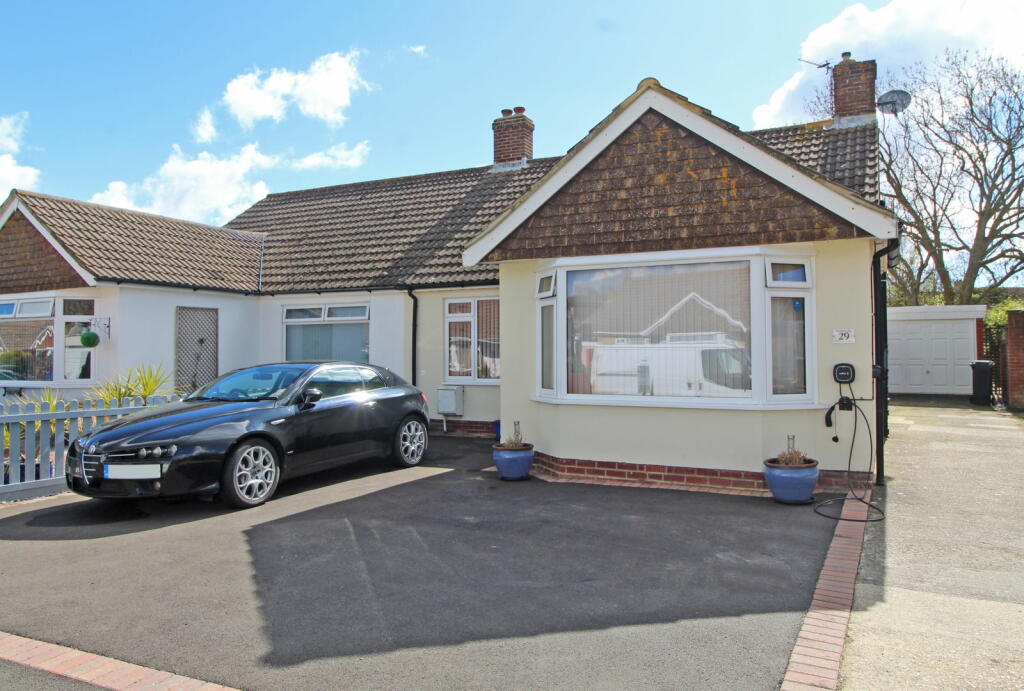
Millstream Gardens, Wannock, Polegate, East Sussex, BN26
For Sale: GBP350,000
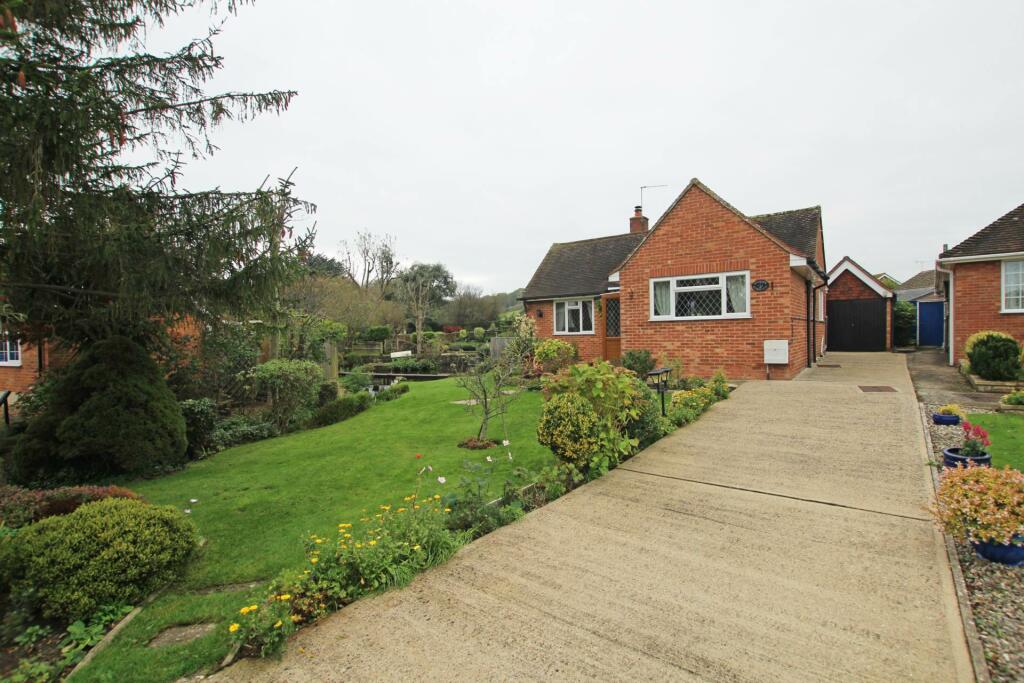
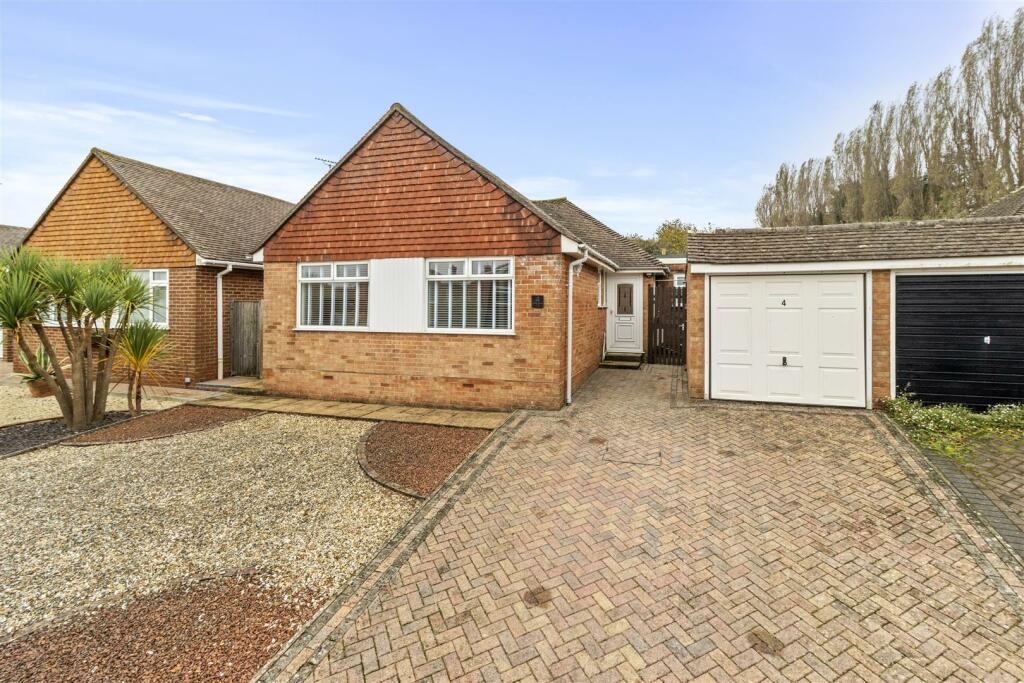
25 Minetta Lane 2K, New York, NY, 10012 New York City NY US
For Rent: USD4,500/month

