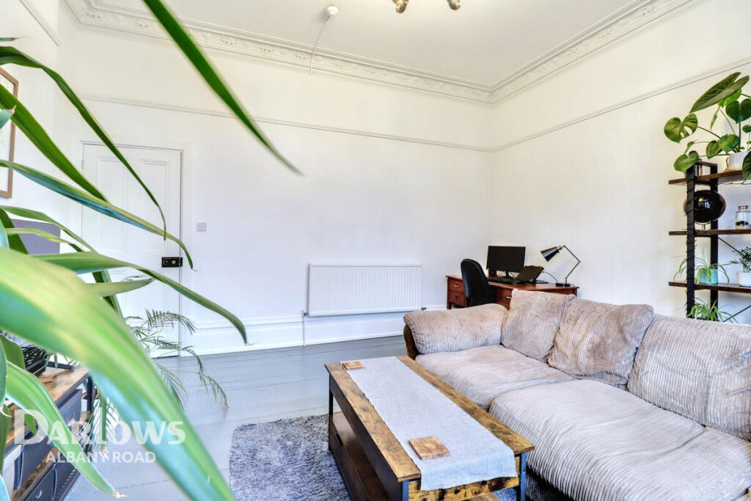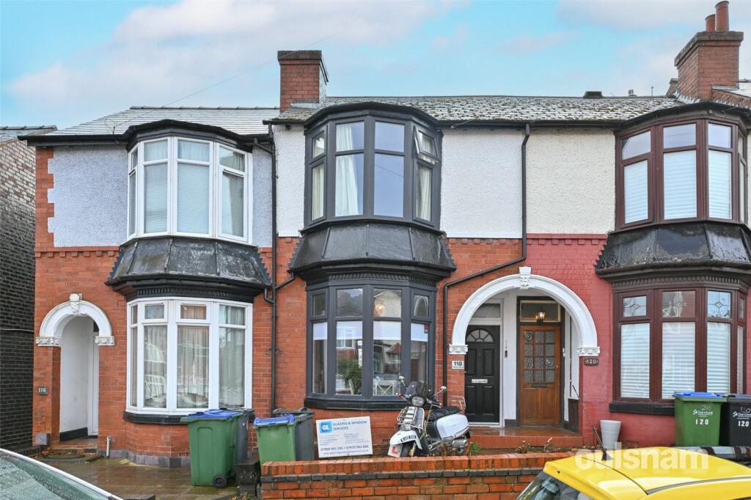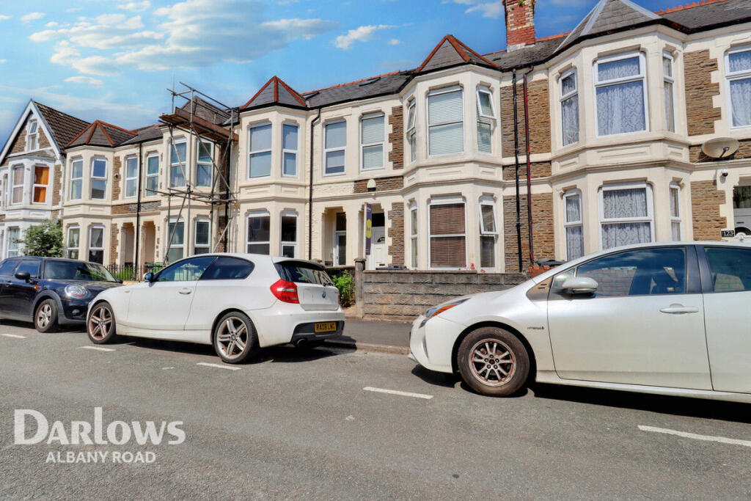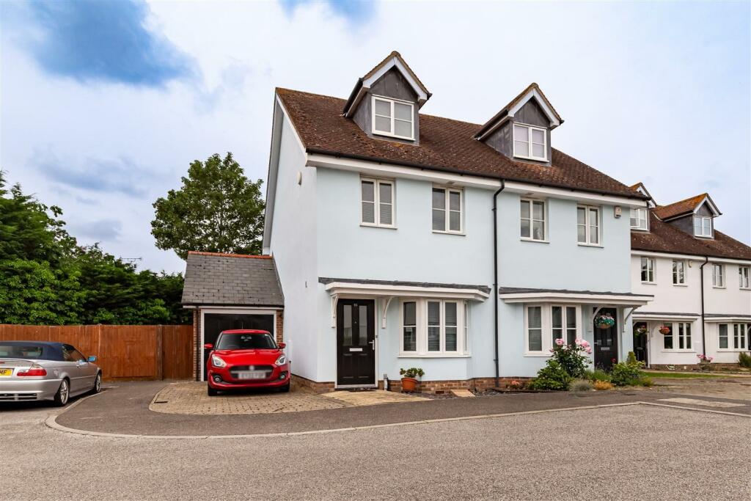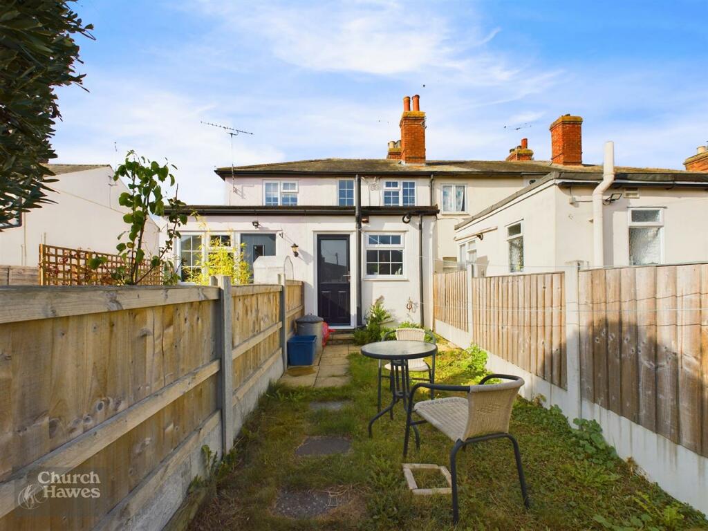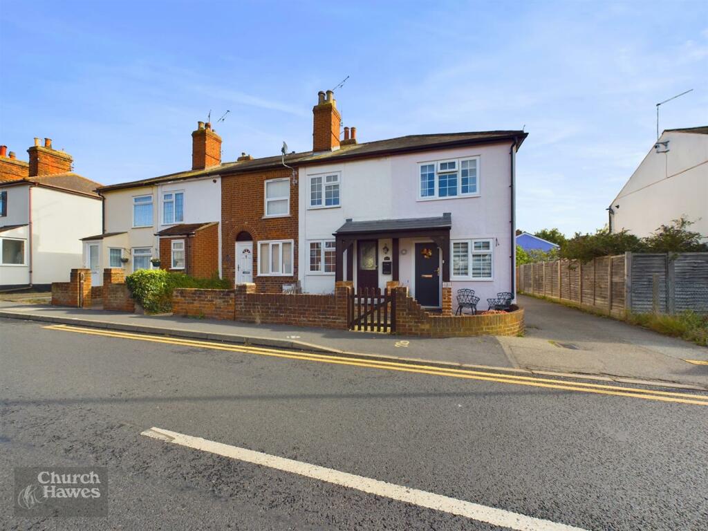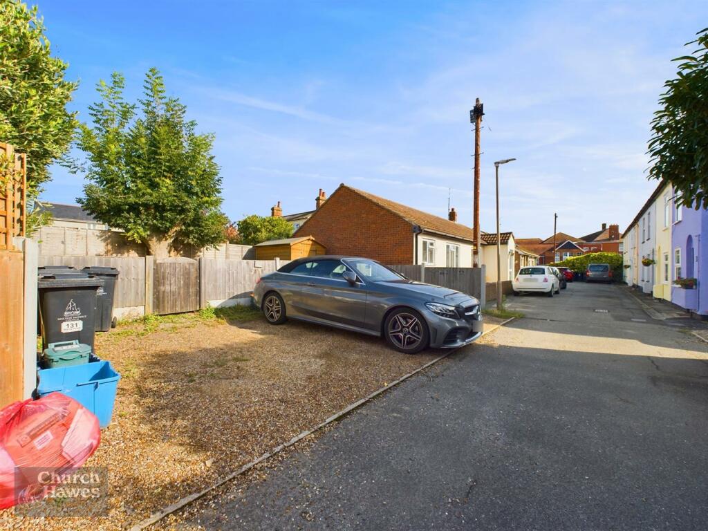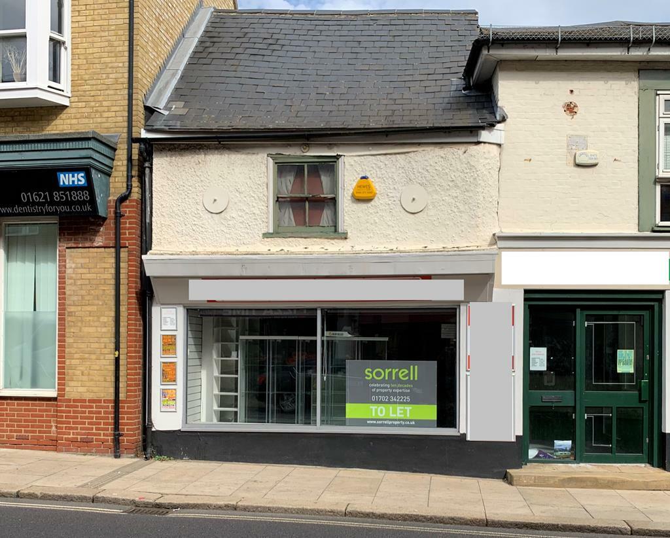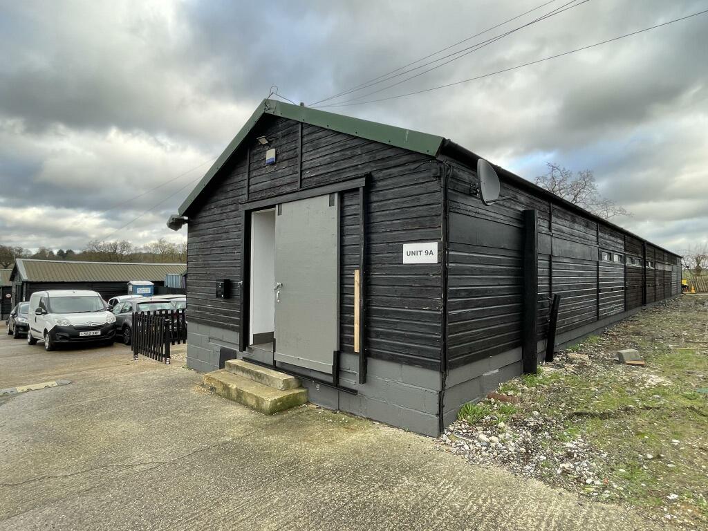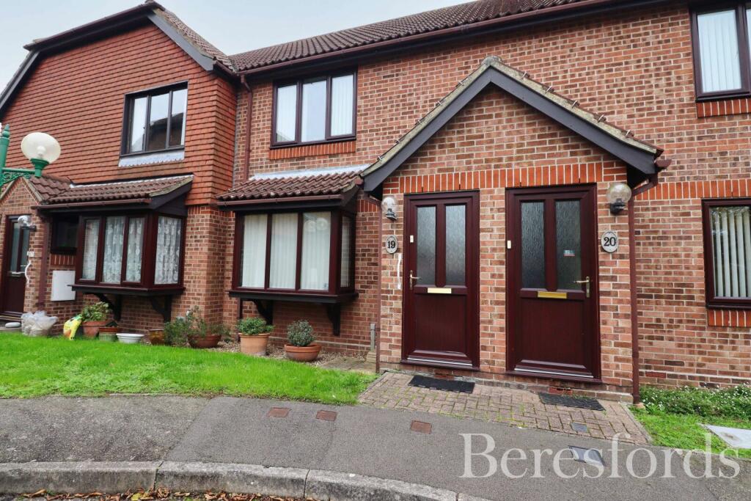Wantz Road, Maldon
For Sale : GBP 265000
Details
Bed Rooms
2
Bath Rooms
1
Property Type
House
Description
Property Details: • Type: House • Tenure: N/A • Floor Area: N/A
Key Features: • No Onward Chain • Two Bedrooms • Ground Floor Bathroom • Living Room • Kitchen/Breakfast Room • Rear Garden • Off Road Parking Space & a shared Visitor Space • Close to High Street • Double glazed • Council Tax: B.
Location: • Nearest Station: N/A • Distance to Station: N/A
Agent Information: • Address: 6 High Street, Maldon, CM9 5PJ
Full Description: FOR SALE WITH NO CHAIN IS THIS CHARMING HOME WITHIN EASY REACH OF MALDON TOWN CENTRE AND AN EXTENSIVE LIST OF LOCAL AMENITIES. The property which affords double glazing throughout features Two Bedrooms to the First Floor. The Living Room is located to the front of the Ground Floor and provides access onto the Kitchen/Breakfast Room. The Bathroom is also located to the Rear of the Ground Floor. Externally, this home boasts a Private Rear Garden which also affords access to the Parking Area offering a Parking Space for the property and a share of a Visitor Space. Council Tax Band: B.Bedroom - 3.66m x 3.07m (12' x 10'1) - Double glazed window to front, radiator, access to loft.Bedroom - 3.15m x 2.11m (10'4 x 6'11) - Double glazed window to rear, radiator.Landing - Stairs down to:Hallway - Obscure double glazed window to rear, radiator, door to Kitchen and:Bathroom - 1.60m x 1.35m (5'3 x 4'5) - Obscure double glazed window to rear, low level w.c., panelled bath with shower above, tiled walls, wood effect flooring.Kitchen - 3.20m x 2.16m (10'6 x 7'1) - Double glazed window to rear, radiator, space for fridge/freezer, stainless steel sink/drainer unit with mixer tap set into work surface, low level oven with four ring electric hob above and extractor, part wood panelled to walls, wood effect flooring.Living Room - 3.38m x 3.07m (11'1 x 10'1) - Part obscure glazed entrance door to front, double glazed window to front, feature fireplace, wood effect flooring, television point.Rear Garden - Commences with paved area with stepping stone style path extending to rear, outside tap, mainly laid to lawn with low level fencing to boundaries, gate to rear to:Parking Area - One Parking space and further visitor space (shared between two properties).Frontage - Low level brick wall to front, timber gate to front boundary accessing two properties.Agents Note - These particulars do not constitute any part of an offer or contract. All measurements are approximate. No responsibility is accepted as to the accuracy of these particulars or statements made by our staff concerning the above property. We have not tested any apparatus or equipment therefore cannot verify that they are in good working order. Any intending purchaser must satisfy themselves as to the correctness of such statements within these particulars. All negotiations to be conducted through Church and Hawes. No enquiries have been made with the local authorities pertaining to planning permission or building regulations. Any buyer should seek verification from their legal representative or surveyor.BrochuresWantz Road, Maldon
Location
Address
Wantz Road, Maldon
City
Wantz Road
Features And Finishes
No Onward Chain, Two Bedrooms, Ground Floor Bathroom, Living Room, Kitchen/Breakfast Room, Rear Garden, Off Road Parking Space & a shared Visitor Space, Close to High Street, Double glazed, Council Tax: B.
Legal Notice
Our comprehensive database is populated by our meticulous research and analysis of public data. MirrorRealEstate strives for accuracy and we make every effort to verify the information. However, MirrorRealEstate is not liable for the use or misuse of the site's information. The information displayed on MirrorRealEstate.com is for reference only.
Real Estate Broker
Church & Hawes, Maldon
Brokerage
Church & Hawes, Maldon
Profile Brokerage WebsiteTop Tags
Two Bedrooms Living Room Rear Garden MaldonLikes
0
Views
44
Related Homes



Poplar Avenue, Edgbaston, Birmingham, West Midlands, B17
For Sale: GBP225,000

