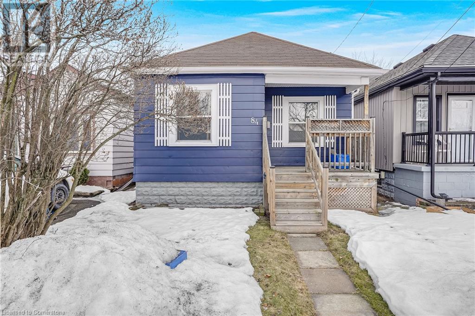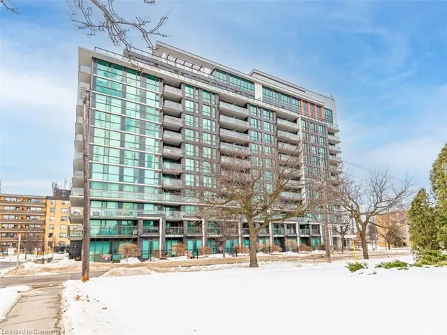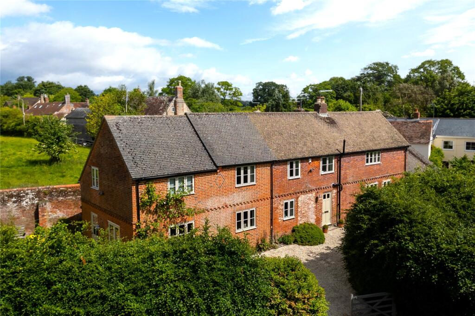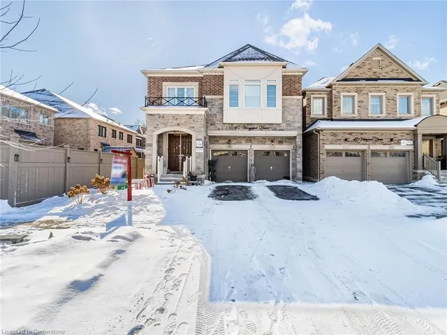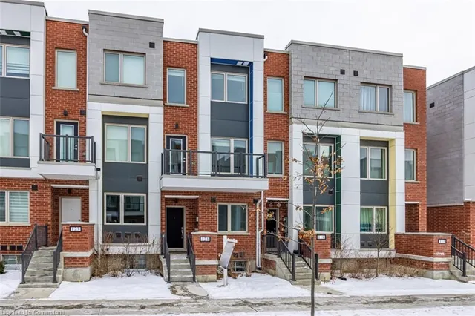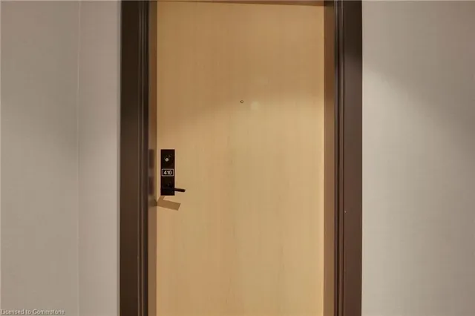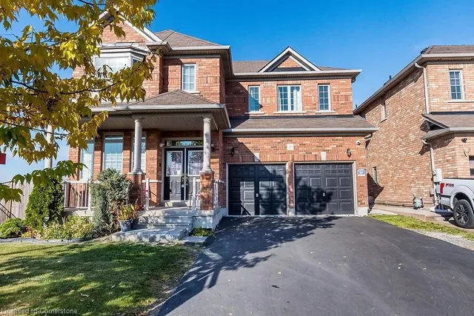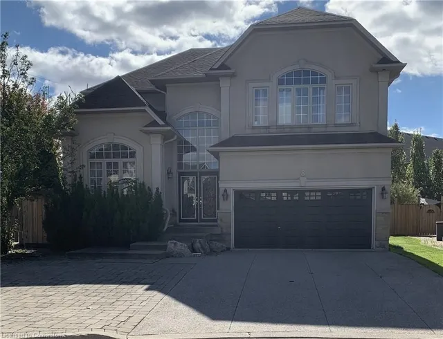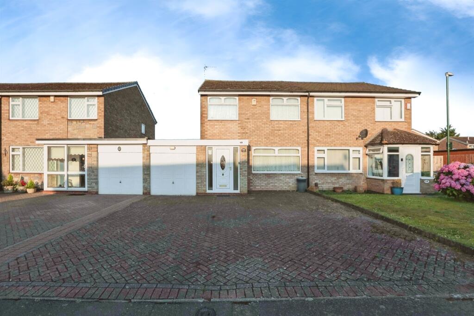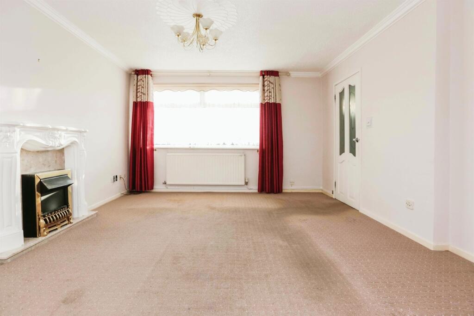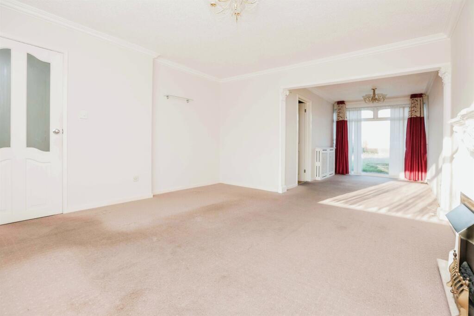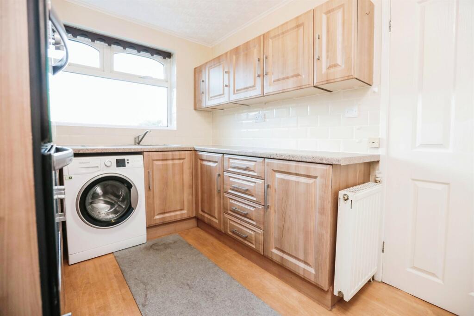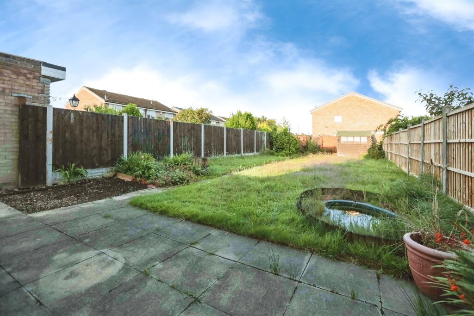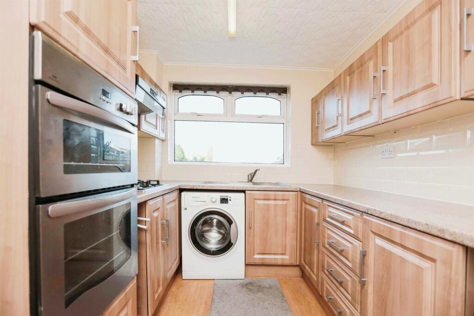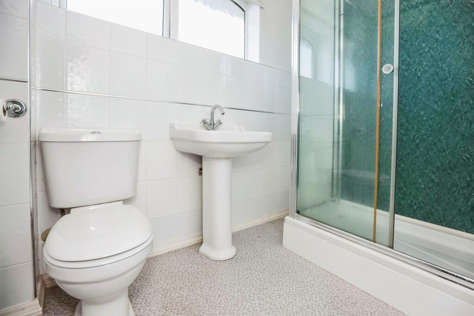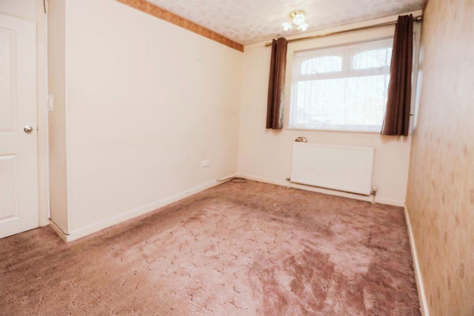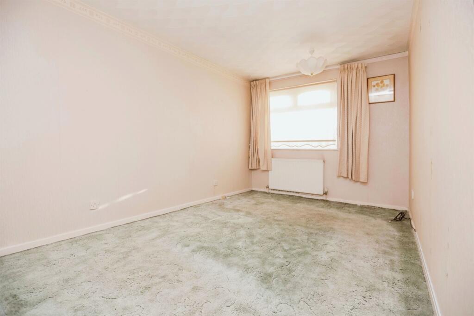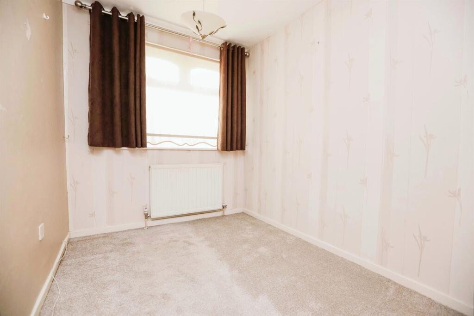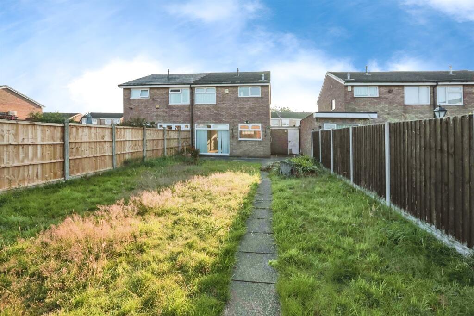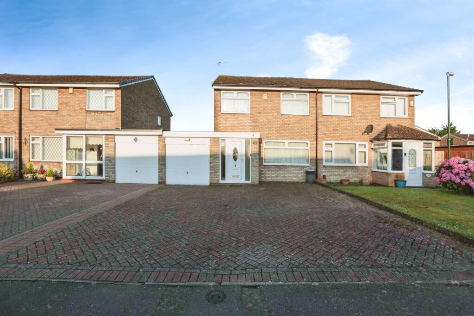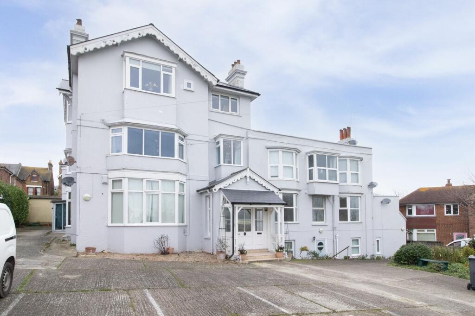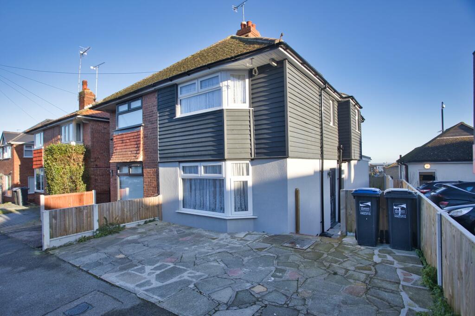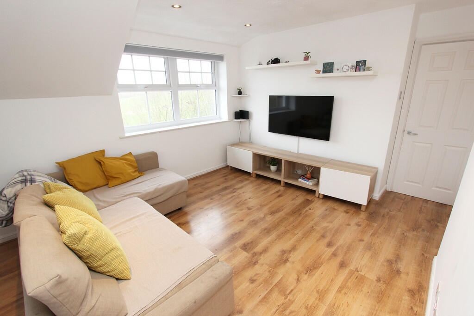Wardour Drive, Birmingham
For Sale : GBP 230000
Details
Bed Rooms
3
Bath Rooms
1
Property Type
Semi-Detached
Description
Property Details: • Type: Semi-Detached • Tenure: N/A • Floor Area: N/A
Key Features: • THREE BED SEMI-DETACHED • NO UPWARD CHAIN • SIDE GARAGE AND DRIVEWAY • ENTRANCE PORCH • PRIVATE REAR GARDEN • FAMILY SHOWER ROOM • IDEAL FOR THE GROWING FAMILY • SUPERB LOCATION NEAR AMENITIES
Location: • Nearest Station: N/A • Distance to Station: N/A
Agent Information: • Address: 2-4 Hurst Lane, Castle Bromwich Birmingham, B34 7HR
Full Description: SUMMARYA three bedroom semi-detached property situated in the Chelmsley Wood area of Birmingham (B37).Sold with no upward chain and sat amongst many shops/ local amenities, allowing easy access into Birmingham City Centre, Birmingham Airport and nearby M6/M42 motorwayDESCRIPTIONBurchell Edwards are delighted to present this three bedroom semi-detached property situated in the Chelmsley Wood area of Birmingham (B37).The property in brief compromises an entrance porch, through lounge diner, fitted kitchen, private rear garden and three bedrooms and a family shower room.Locality is key as the property is sat amongst many local amenities/shops and within close proximity of many transport links, proving to be a very popular area for school catchments and easy access to the M6/M42 Motorway.As this home will be sold with no upward chain, it would make an ideal investment opportunity or the perfect first time buy or the growing family.Off-road parking can be found upon arrival by-way-of a side garage and a block paved driveway.Viewings are essential to gain a sense of the space and accommodation available.Agents NoteThis property has an offer accepted subject to contract but is still currently available to view.Entrance Porch Carpet flooring.Entrance Hallway Carpet flooring and central heating radiator.Lounge 27' 9" x 12' 8" ( 8.46m x 3.86m )Double glazed window to front elevation, double glazed window to rear elevation, two central heating radiators and carpet.Kitchen 9' 9" x 7' 6" ( 2.97m x 2.29m )Double glazed window to rear elevation, a range of wall and base units with work surface over incorporating a sink with drainer unit, oven and grill, four ring gas hob with extractor, space and plumbing for washing machine, central heating radiator, storage cupboard, vinyl flooring, pantry and tiling to splash prone areas.Landing Double glazed window to side elevation, carpet, loft access and airing cupboard housing central heating boiler.Bedroom One 12' 3" x 8' 1" ( 3.73m x 2.46m )Double glazed window to rear elevation, carpet and central heating radiator.Bedroom Two 14' 3" x 9' 8" ( 4.34m x 2.95m )Double glazed window to front elevation, carpet and central heating radiator.Bedroom Three 10' 3" x 6' 8" ( 3.12m x 2.03m )Double glazed window to front elevation, carpet and central heating radiator.Shower Room Double glazed window to rear elevation, wash hand basin, W.C, shower cubicle, vinyl flooring, central heating radiator and tiling to walls.Front Garden Block paved driveway providing off road parking.Rear Garden Laid to lawn, patio area and pond.1. MONEY LAUNDERING REGULATIONS - Intending purchasers will be asked to produce identification documentation at a later stage and we would ask for your co-operation in order that there will be no delay in agreeing the sale. 2. These particulars do not constitute part or all of an offer or contract. 3. The measurements indicated are supplied for guidance only and as such must be considered incorrect. 4. Potential buyers are advised to recheck the measurements before committing to any expense. 5. Burchell Edwards has not tested any apparatus, equipment, fixtures, fittings or services and it is the buyers interests to check the working condition of any appliances. 6. Burchell Edwards has not sought to verify the legal title of the property and the buyers must obtain verification from their solicitor.BrochuresPDF Property ParticularsFull Details
Location
Address
Wardour Drive, Birmingham
City
Wardour Drive
Features And Finishes
THREE BED SEMI-DETACHED, NO UPWARD CHAIN, SIDE GARAGE AND DRIVEWAY, ENTRANCE PORCH, PRIVATE REAR GARDEN, FAMILY SHOWER ROOM, IDEAL FOR THE GROWING FAMILY, SUPERB LOCATION NEAR AMENITIES
Legal Notice
Our comprehensive database is populated by our meticulous research and analysis of public data. MirrorRealEstate strives for accuracy and we make every effort to verify the information. However, MirrorRealEstate is not liable for the use or misuse of the site's information. The information displayed on MirrorRealEstate.com is for reference only.
Real Estate Broker
Burchell Edwards, Castle Bromwich
Brokerage
Burchell Edwards, Castle Bromwich
Profile Brokerage WebsiteTop Tags
NO UPWARD CHAIN ENTRANCE PORCH PRIVATE REAR GARDENLikes
0
Views
24
Related Homes
