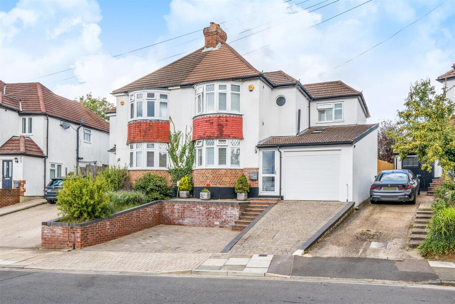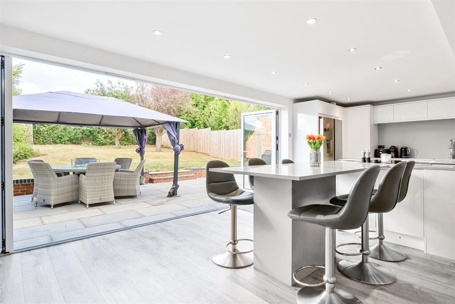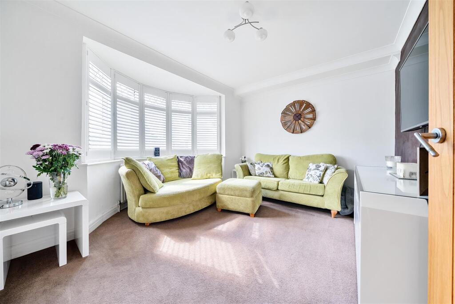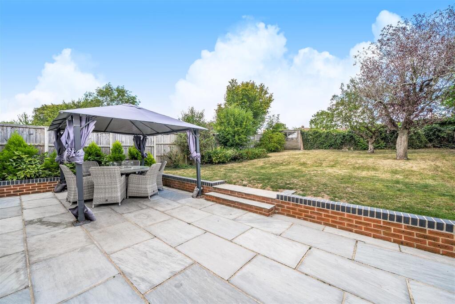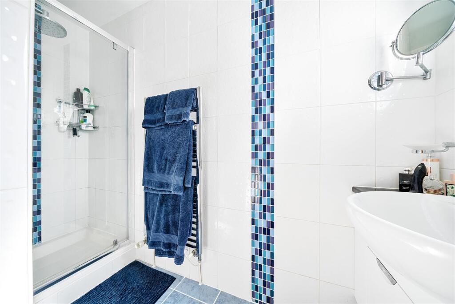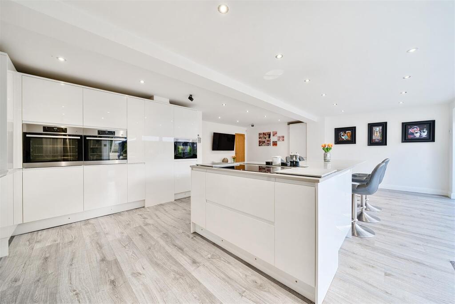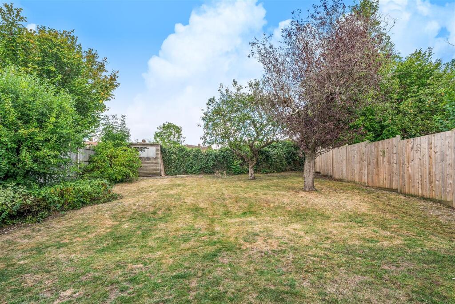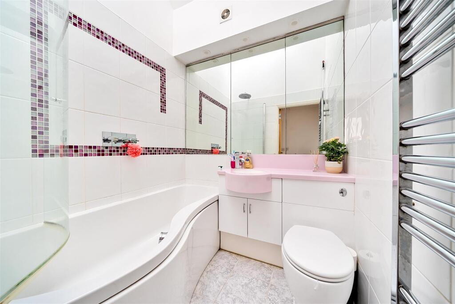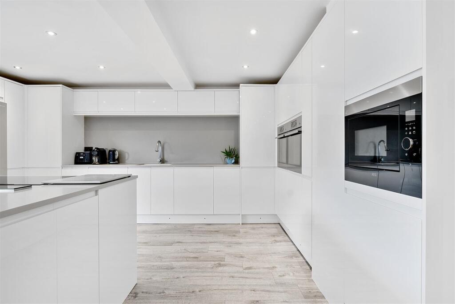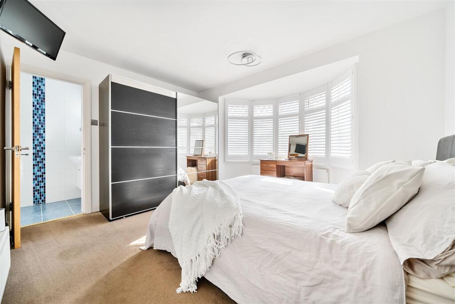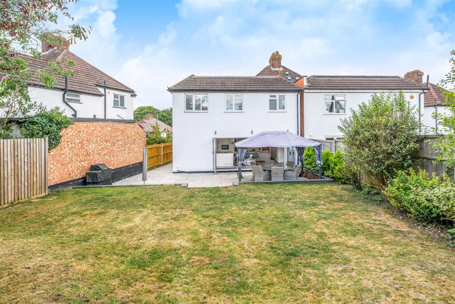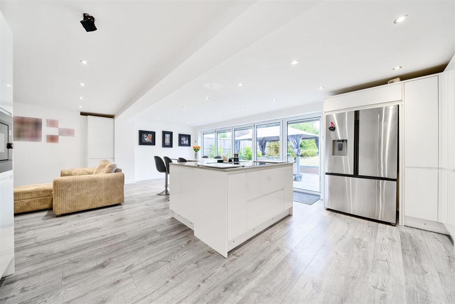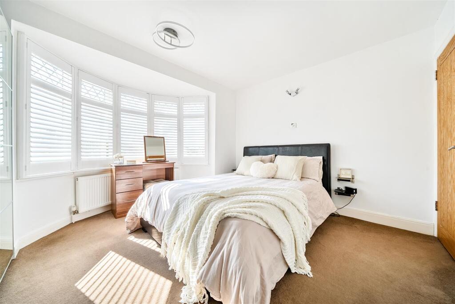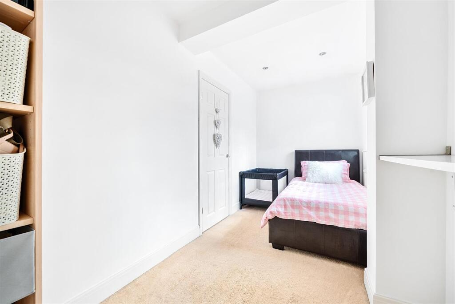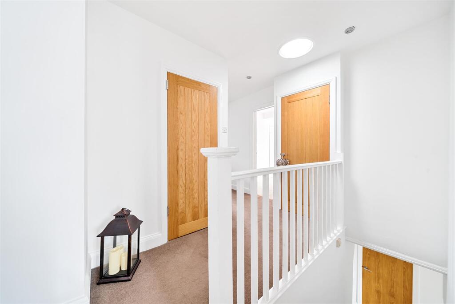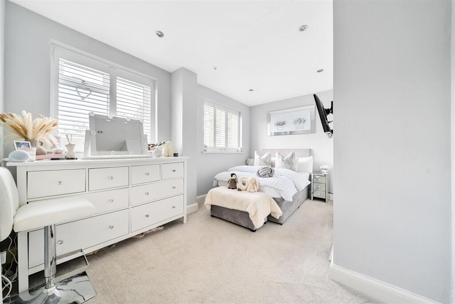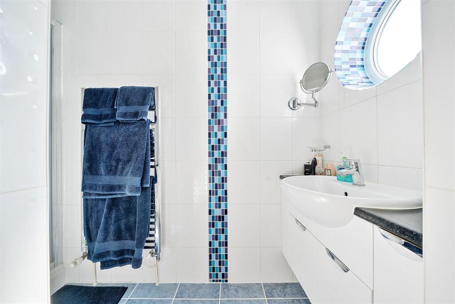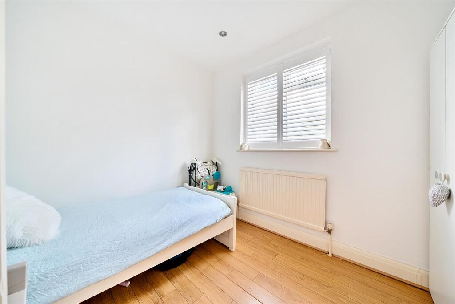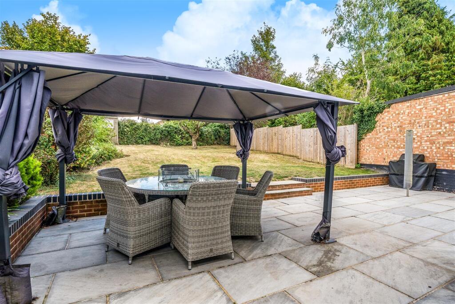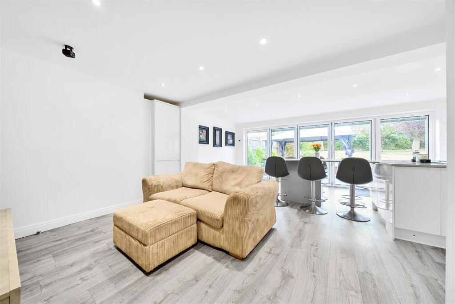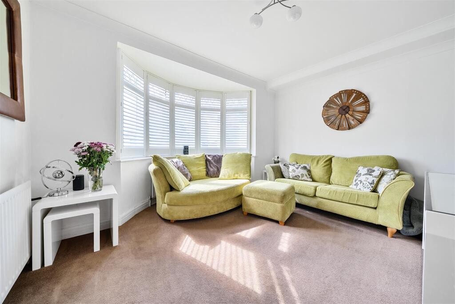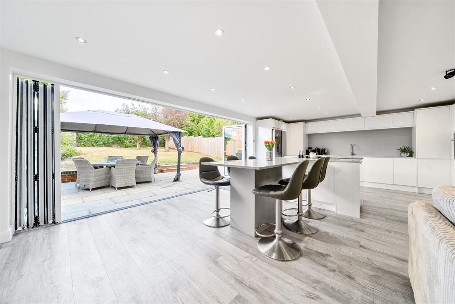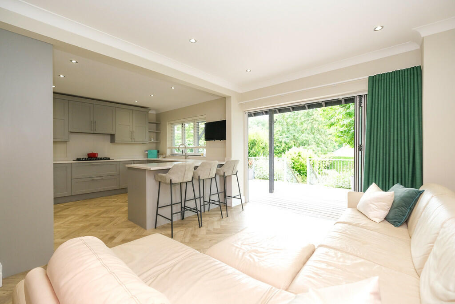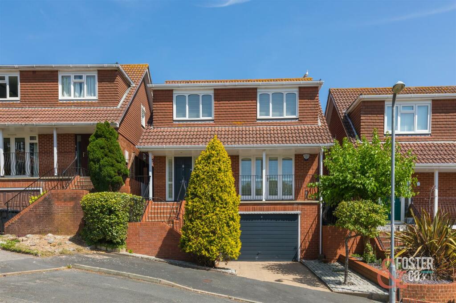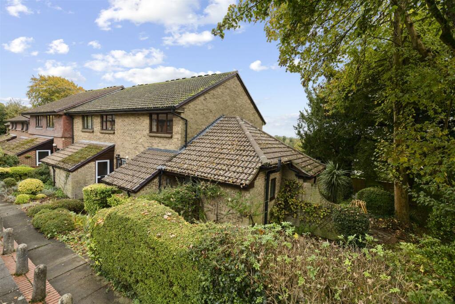Warren Drive, Orpington
For Sale : GBP 750000
Details
Bed Rooms
4
Bath Rooms
2
Property Type
Semi-Detached
Description
Property Details: • Type: Semi-Detached • Tenure: N/A • Floor Area: N/A
Key Features:
Location: • Nearest Station: N/A • Distance to Station: N/A
Agent Information: • Address: 3 Brittenden Parade, High Street, Green Street Green, Orpington, BR6 6DD
Full Description: Guide Price £750,000 - £775,000. Calling all discerning buyers - viewing is essential to appreciate all that this extended, beautifully presented, and ideally located, family home has to offer. Situated in a sought-after no through road, just a short walk of Chelsfield railway station with it's frequent service up to London, this home is also close to the highly popular Warren Road primary school. Green Belt countryside, local shops in Windsor Drive, as well as doctor's and vet's surgeries, and bus routes are also all walkable. Stylishly presented with contemporary style decor throughout, upon entering the house, you are immediately struck by the amount of spacious, bright, accommodation on offer. It has to be said, undoubtedly, the real "wow" of this home is the imposing 24'5" x 19'5" max Kitchen & Family Area with bi-folding doors opening directly onto the secluded rear garden- this truly is the real heart of this family home. There is also a separate lounge, useful utility room, and cloakroom on the ground floor. Upstairs, are the four bedrooms - the master boasting an en-suite shower room - and family bathroom. With parking to the front, there is also a useful store room (original garage).Description - Guide Price £750,000 - £775,000. Calling all discerning buyers - viewing is essential to appreciate all that this extended, beautifully presented, and ideally located, family home has to offer. Situated in a sought-after no through road, just a short walk of Chelsfield railway station with it's frequent service up to London, this home is also close to the highly popular Warren Road primary school. Green Belt countryside, local shops in Windsor Drive, as well as doctor's and vet's surgeries, and bus routes are also all walkable. Stylishly presented with contemporary style decor throughout, upon entering the house, you are immediately struck by the amount of spacious, bright, accommodation on offer. It has to be said, undoubtedly, the real "wow" of this home is the imposing 24'5" x 19'5" max Kitchen & Family Area with bi-folding doors opening directly onto the secluded rear garden- this truly is the real heart of this family home. There is also a separate lounge, useful utility room, and cloakroom on the ground floor. Upstairs, are the four bedrooms - the master boasting an en-suite shower room - and family bathroom. With parking to the front, there is also a useful store room (original garage).Porch - Glazed UPVc entrance door to front. Downlighting. On two levels. integral door to store room. Entrance door to:-Entrance Hall - With staircase leading to the first floor landing. Contemporary style upright panel radiator. Downlighting. Attractive flooring.Lounge - Double glazed bay window to the front with internal shutters, and with curved single panel radiator beneath. Coving to ceiling. Single panel radiator.Kitchen & Family Area - Undoubtedly the real "wow" of this family home. With double glazed bi-folding doors seamlessly connecting the house with the outdoors, and opening directly the rear garden. Underfloor heating, and attractive flooring.The Kitchen area is most beautifully appointed with an extensive range of contemporary style high gloss white wall, base and drawer units, together with colour coordinated worktops and wall surrounds; and large island and breakfast bar unit. Inset large bowl sink with "swan neck" mixer tap, and adjacent inset drainer. LED pelmet lighting. Integrated induction hob within the island unit, with concealed 'rising' extractor hood (internal charcoal venting system). Separate unit housing integrated twin electric ovens. Interated microwave. integrated dishwasher. Space for freestanding American Style fridge/freezer. Integrated 'recylcing bin' unit. Concealed 'rising' power base supply within the island unit. Deep understairs cupboard housing the water tanks.Utility Room - With sun pipe allowing natural light from the single storey roof. Downlighting. fitted cupboards, and with space and plumbing for a freestanding washing machine, with space for freestanding tumble dryer above. Door to:-Downstairs Cloakroom - Sun pipe allowing natural light from the single storey roof. Fitted with a low level WC, and vanity wash hand basin with cupboards below, and with tiled splashback. Contemporary style upright panel radiator. Extractor fan. Downlighting.First Floor Landing - A spacious landing, with access to the loft space. Sun pipe allowing natural light from the roof. Downlighting. Single panel radiator. Deep storage cupboard.Bedroom 1 - Double glazed bay window to the front with internal shutters, and with two double panel radiators beneath. Additional double panel radiator. Door to:-En Suite Shower Room - Fitted with a white contemporary style suite comprising:- Fully tiled shower cubicle with large "rain drop" shower head and handheld attachment; WC with concealed cistern; and oval vanity wash hand basin in colour coordinated surround, and with cupboards below. Downlighting. Feature double glazed circular "porthole" window to front, with attractive "mosaic" colour coordinated tiled surround. Underfloor heating.Bedroom 2 - With twin double glazed windows to the rear overlooking the rear garden, with internal shutters. Downlighting. Built-in cupboard. Single panel radiator.Bedroom 3 - Double glazed window to the front with internal shutters, and with single panel radiator beneath. Downlighting. Built-in cupboard.Bedroom 4 - Double glazed window to the rear overlooking the rear garden, with internal shutters., and with single panel radiator beneath. Downlighting.Family Bathroom - Attractively fitted with a white contemporary style suite comprising:- "P" shaped shower bath with curved screen, and large "rain drop" shower head; inset circular bowl vanity wash hand basin within colour coordinated surround, with adjacent cupboards and WC with concealed cistern. Partly tiled walls with decorative inserts. Extractor fan. Part vaulted ceiling incorporating skylight window. Heated towel rail. Underfloor heating.Store Room - With electronic remote controlled roller shutter door to front, integral door to porch, and UPVc door leading to the rear garden. Wall mounted gas fired central heating and water combination boiler. Power and lighting.Front Garden - Block paved and providing parkingRear Garden - approximatley 21.34m (approximatley 70'0") - Opening out from the bi folding doors, immediately behind the property, there is a large flagstone terrace - ideal for entertaining and relaxing. Raised borders. Area of lawn with shrub and hedge borders. trees. Outside lighting. Outside water tap. Timber garden shed towards the rear boundary.Agents Note - The following information is provided as a guide and should be verified by a purchaser prior to exchange of contracts- Council Tax Band: "E"EPC Rating: "C"Total Square Meters: Approx. 125Total Square Feet: Approx. 1345.49Room Dimensions: As per floorplan (all measurements are taken at maximum dimensions into recesses, alcoves, and bays)This floorplan is an illustration only to show the general layout of the accommodation. It is not necessarily to scale.BrochuresWarren Drive, OrpingtonBrochure
Location
Address
Warren Drive, Orpington
City
Warren Drive
Legal Notice
Our comprehensive database is populated by our meticulous research and analysis of public data. MirrorRealEstate strives for accuracy and we make every effort to verify the information. However, MirrorRealEstate is not liable for the use or misuse of the site's information. The information displayed on MirrorRealEstate.com is for reference only.
Real Estate Broker
Edmund Estate Agents, Orpington, Green Street Green
Brokerage
Edmund Estate Agents, Orpington, Green Street Green
Profile Brokerage WebsiteTop Tags
Likes
0
Views
56
Related Homes



1922 Warren Street 1924, San Fernando, Los Angeles County, CA, 91340 Los Angeles CA US
For Sale: USD1,150,000

9575 Warren Vista Avenue, Yucca Valley, San Bernardino County, CA, 92284 Silicon Valley CA US
For Sale: USD299,000

1536 WARREN Drive, Oakville, Ontario, L6J1W8 Oakville ON CA
For Sale: CAD6,290,000

1536 Warren Dr, Oakville, Ontario, L6J 1W8 Oakville ON CA
For Sale: CAD6,290,000

6449 N Bell Avenue 2, Chicago, Cook County, IL, 60645 Chicago IL US
For Sale: USD130,000

