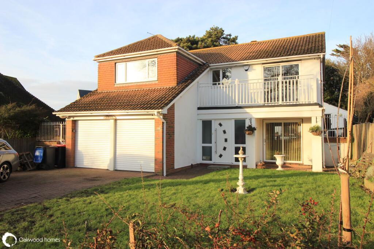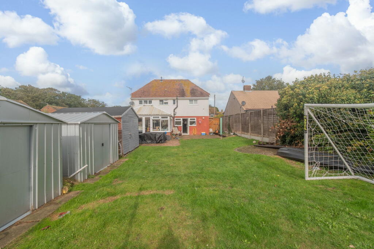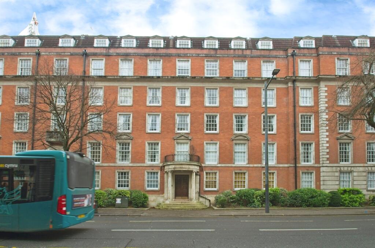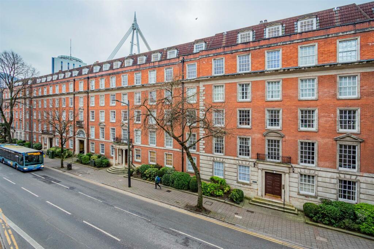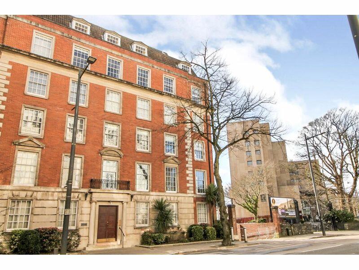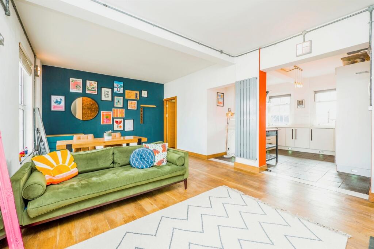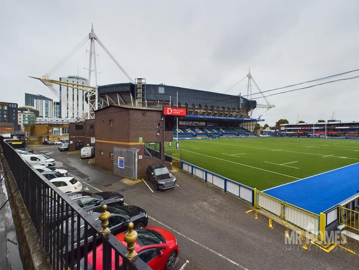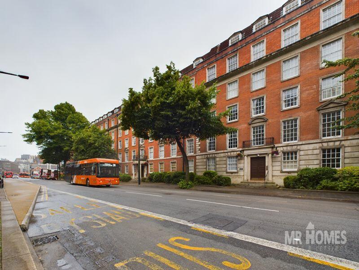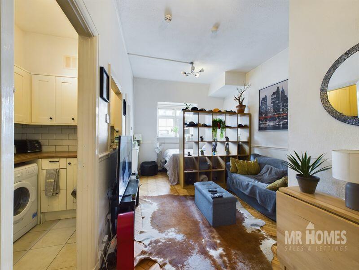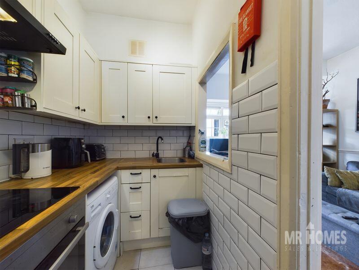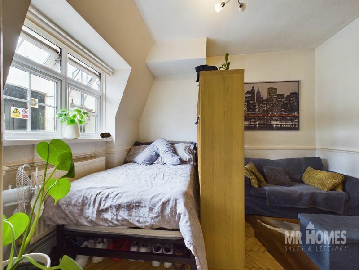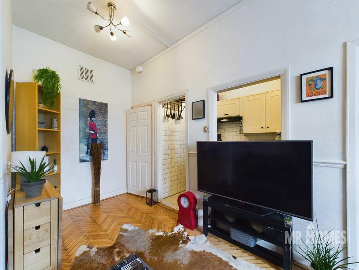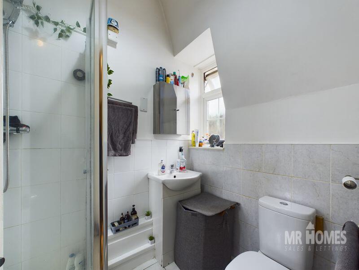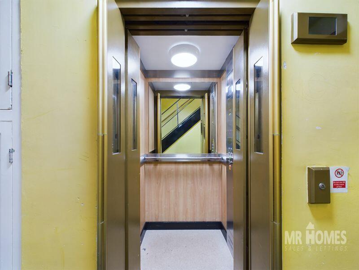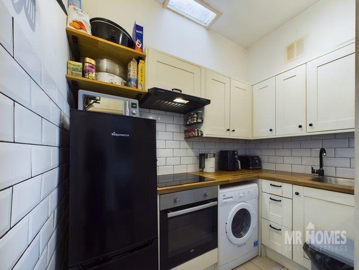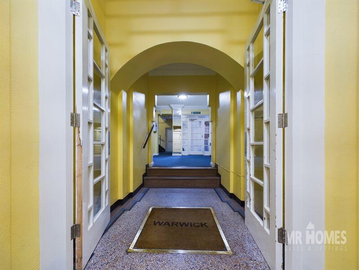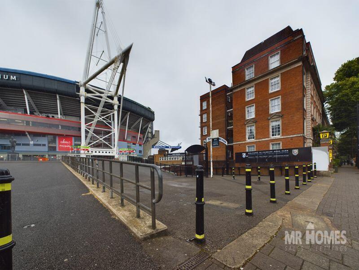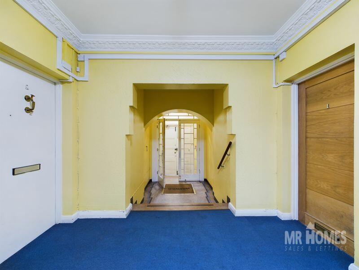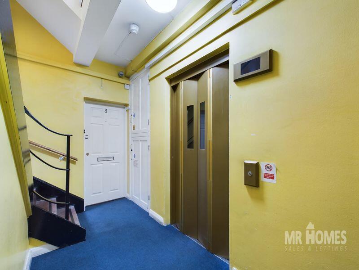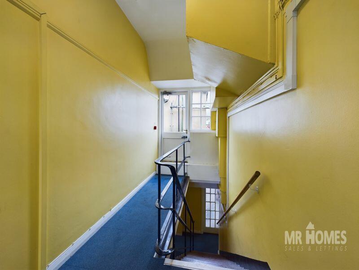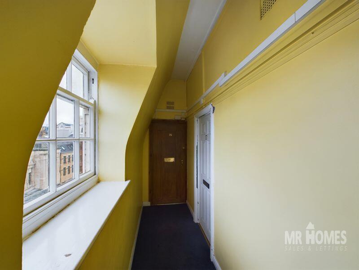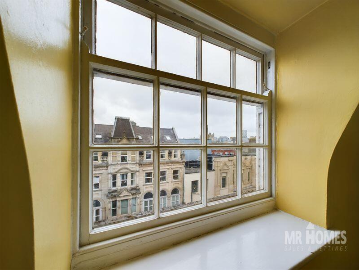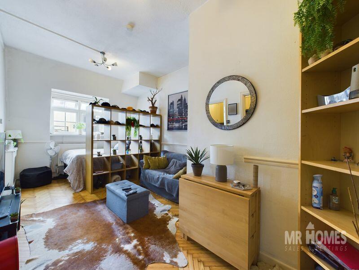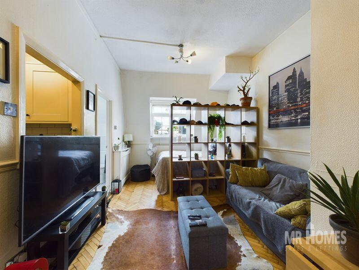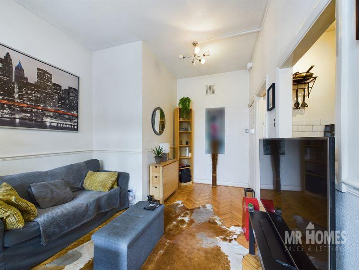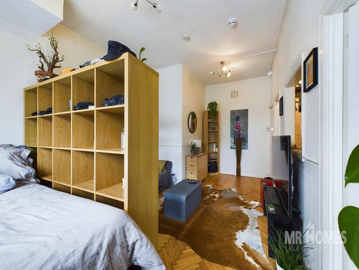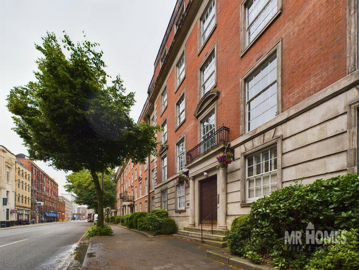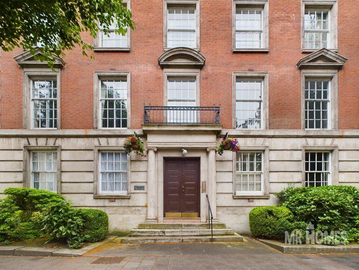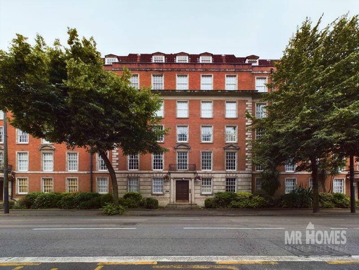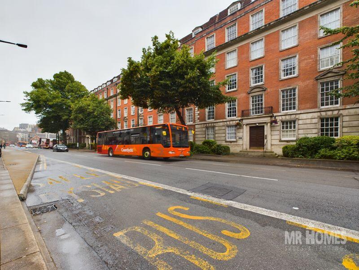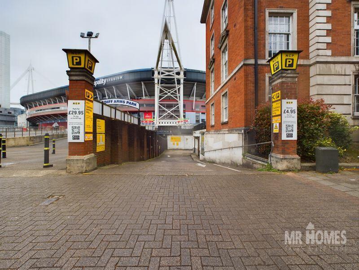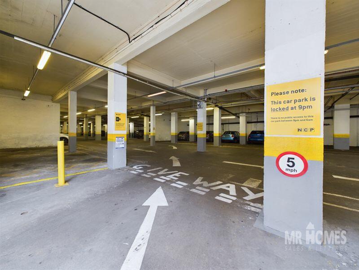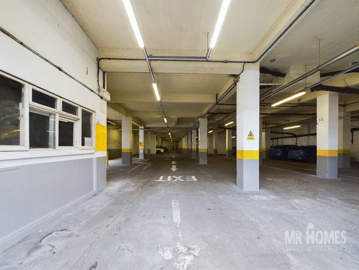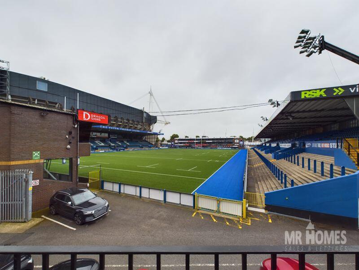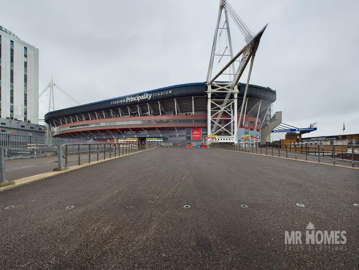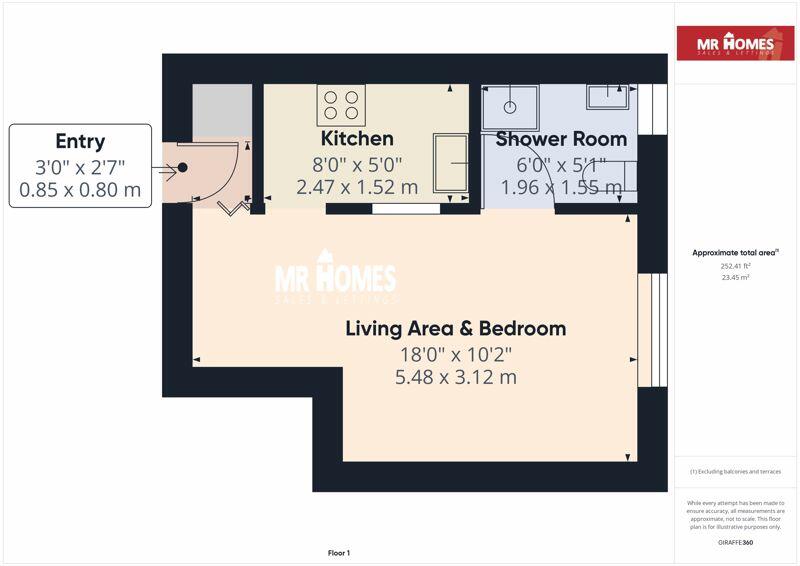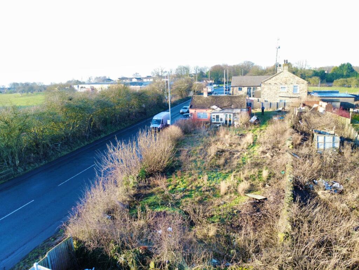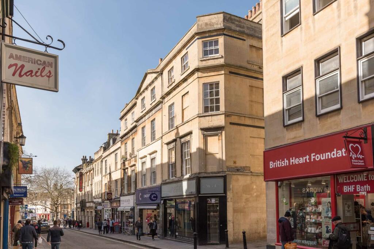Warwick House, Westgate Street, Cardiff CF10 1DH
For Sale : GBP 95000
Details
Bath Rooms
1
Property Type
Studio
Description
Property Details: • Type: Studio • Tenure: N/A • Floor Area: N/A
Key Features: • GUIDE PRICE: £95,000 to £105,000 • CITY CENTRE STUDIO APARTMENT • 4th FLOOR • EXCELLENT CENTRAL LOCATION • GREAT TRANSPORT LINKS • DISCOUNTED NCP PERMIT PARKING AVAIALBLE • RESIDENT PARKING PERMIT - COLDSTREAM TERRACE (£15 PER YEAR APPROX.) • LIFT ACCESS TO APARTMENT • COMMUNAL GAS CENTRAL HEATING (WINTER MONTHS) • LEASEHOLD - 979 YEARS APPROX.
Location: • Nearest Station: N/A • Distance to Station: N/A
Agent Information: • Address: Homes House 253 Cowbridge Road West Cardiff CF5 5TD
Full Description: *** Guide Price: £95,000 to £105,000 - NO CHAIN!!!
STUDIO APARTMENT SITUATED ON THE 4TH FLOOR - LOCATED IN THE HEART OF CARDIFF CITY CENTRE - SECURITY DOOR ENTRY SYSTEM - LIFT ACCESS TO APARTMENTS - GOOD SIZE LIVING AREA & BEDROOM with HERINGBONE PARQUET FLOORING - OPEN-PLAN TO KITCHEN - SHOWER ROOM - HIGH CEILINGS - ALL ELECTRIC BILLS - (COMMUNAL GAS CENTRAL HEATING IN THE WINTER MONTHS) - LONG LEASE - 979 YEARS APPROX.
MR HOMES are delighted to Offer FOR SALE this 4th Floor Studio Apartment, briefly comprising; Communal Entrance from Westgate Street, Staircase & Lift Access to the 4th Floor Communal Landing, Door into Entrance Hall, Open-Plan Living Area & Bedroom, Opens to the Kitchen also with Large Service Hatch & a Shower Room. Access to the Rear Fire Escape with Views Over Cardiff Blues Rugby Stadium. You can apply for a Resident Parking Permit via Cardiff Council for Coldstream Terrace*(5 mins walk) As Advised by Vendor* The Apartment has uPVC Double Glazed Windows. Communal Gas Central Heating Radiators (Winter Months Only), The Apartment is All Electric.
EPC Rating = D. Council Tax Bill = C. VERY EARLY VIEWING IS HIGHLY RECOMMENDED - PLEASE CALL or Book Online - TO MAKE AN OFFER; please visit: FREE MORTGAGE ADVICE AVAILABLE UPON REQUESTCommunal Entrance with Door Entry SystemLift & Staircase to All Floors.4th Floor Communal LandingEntrance Hall2' 9'' x 2' 7'' (0.84m x 0.79m)Bi-Folding Door to Living Area & Bedroom, Wall Mounted Electric RCD Consumer Unit.Living Area & Bedroom17' 11'' max x 10' 2'' max (5.46m x 3.10m)Woodblock 'Herringbone Design' Parquet Flooring, 2x Radiators, Dado Rail, uPVC D/g Windows to Rear, Doorway & Large Service Hatch to Kitchen, Door into Shower Room.Kitchen8' 1'' x 4' 11'' (2.46m x 1.50m)Tiled Flooring, Matching Wall & Base Units with Work Surfaces Over & Tiled Splashbacks, Stainless Steel Sink with Mixer Tap, 4x Ring Ceramic Hob with Extractor Hood Over, Electric Oven, Plumbed for Washing Machine, Space for Tall Fridge-Freezer, Skylight to Ceiling.Shower Room6' 5'' x 5' 1'' (1.95m x 1.55m)Tiled Flooring, Mixer Shower to Cubicle, Wash Hand Basin with Mixer Tap & Vanity Cupboard, Close-Coupled W.c, Radiator, uPVC Obscured D/g Window to Rear.Resident Permit Parking Scheme - Coldstream TerraceBrochuresProperty BrochureFull Details
Location
Address
Warwick House, Westgate Street, Cardiff CF10 1DH
City
Westgate Street
Features And Finishes
GUIDE PRICE: £95,000 to £105,000, CITY CENTRE STUDIO APARTMENT, 4th FLOOR, EXCELLENT CENTRAL LOCATION, GREAT TRANSPORT LINKS, DISCOUNTED NCP PERMIT PARKING AVAIALBLE, RESIDENT PARKING PERMIT - COLDSTREAM TERRACE (£15 PER YEAR APPROX.), LIFT ACCESS TO APARTMENT, COMMUNAL GAS CENTRAL HEATING (WINTER MONTHS), LEASEHOLD - 979 YEARS APPROX.
Legal Notice
Our comprehensive database is populated by our meticulous research and analysis of public data. MirrorRealEstate strives for accuracy and we make every effort to verify the information. However, MirrorRealEstate is not liable for the use or misuse of the site's information. The information displayed on MirrorRealEstate.com is for reference only.
Real Estate Broker
Mr Homes Sales and Lettings, Cardiff
Brokerage
Mr Homes Sales and Lettings, Cardiff
Profile Brokerage WebsiteTop Tags
Likes
0
Views
19
Related Homes

