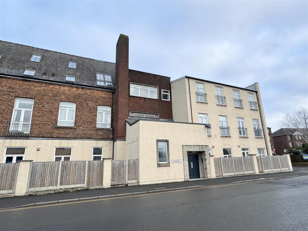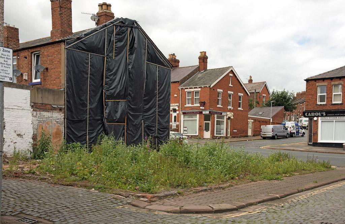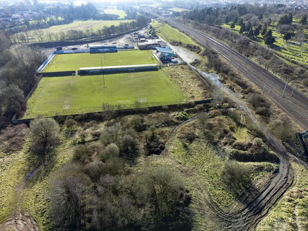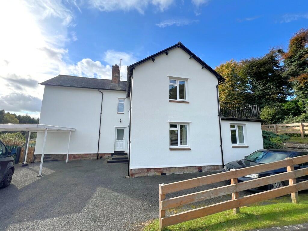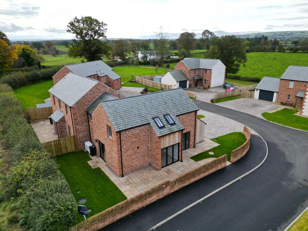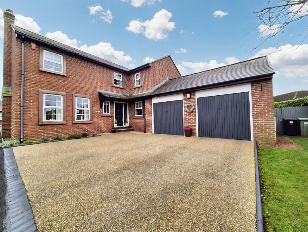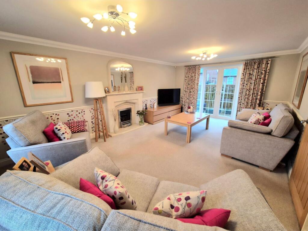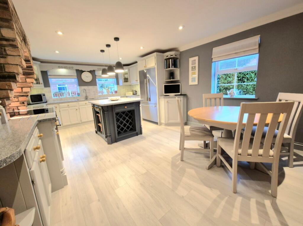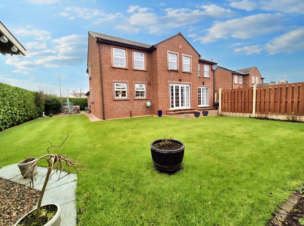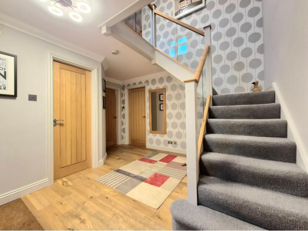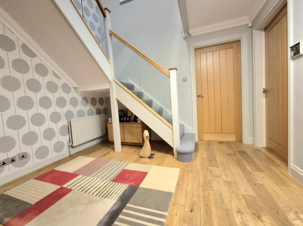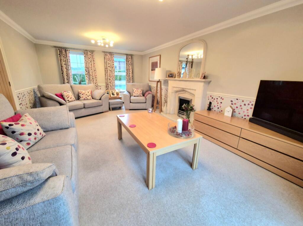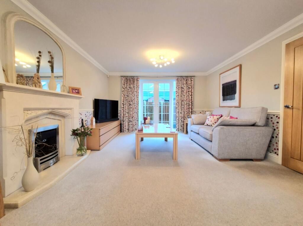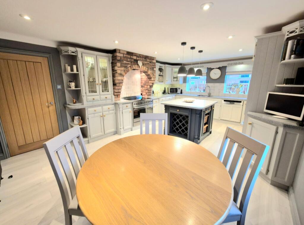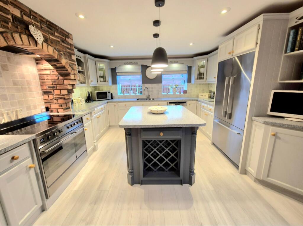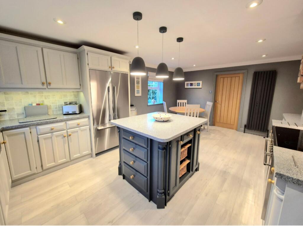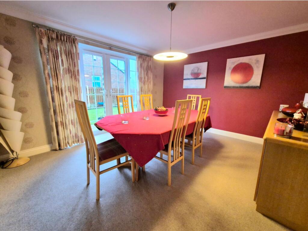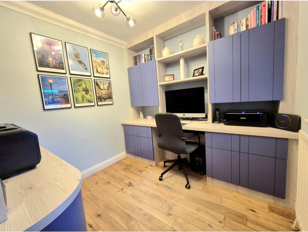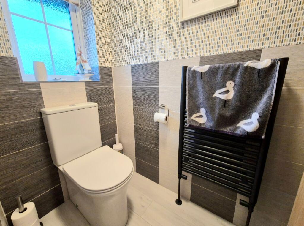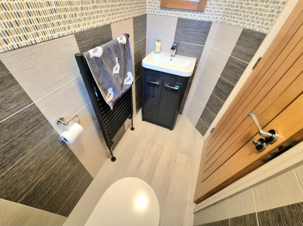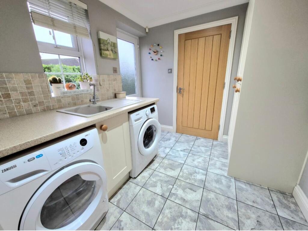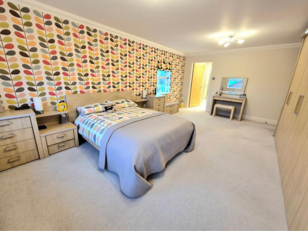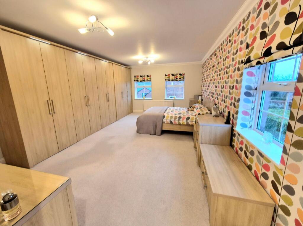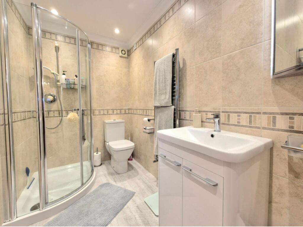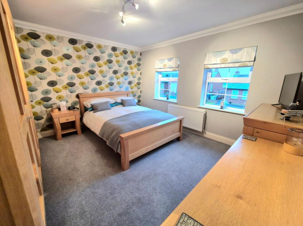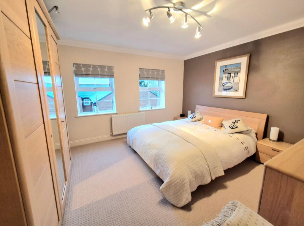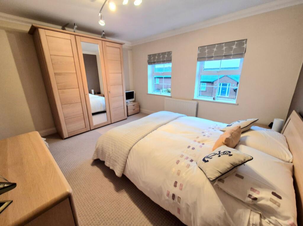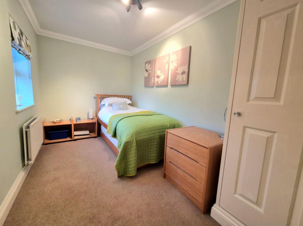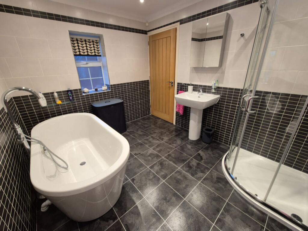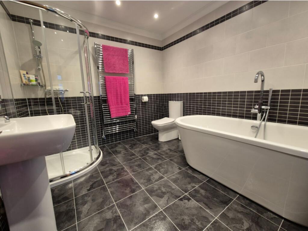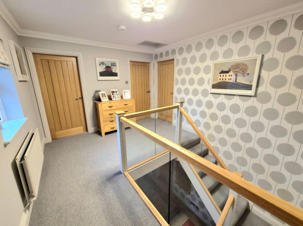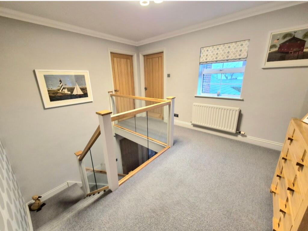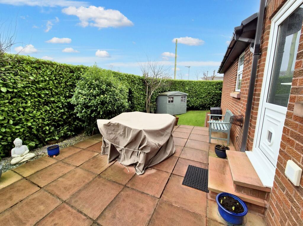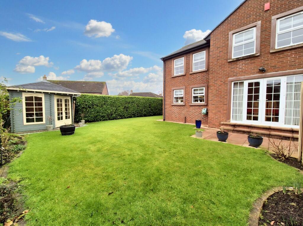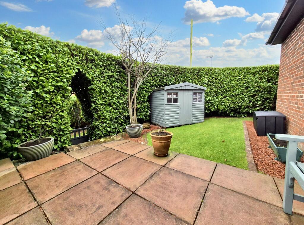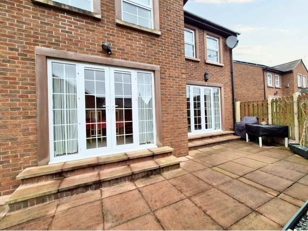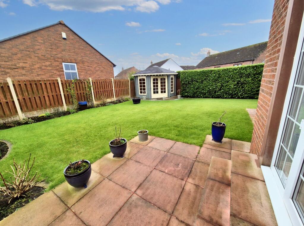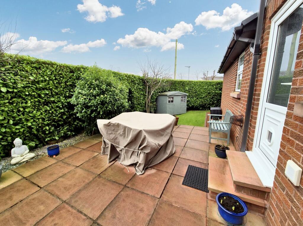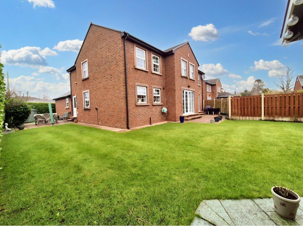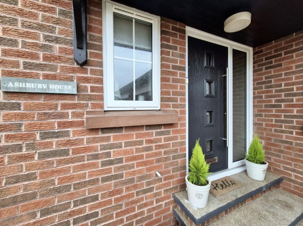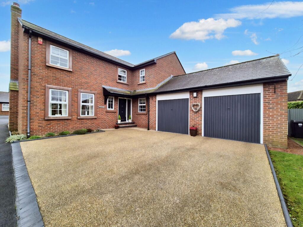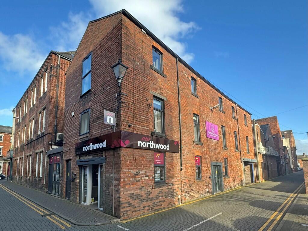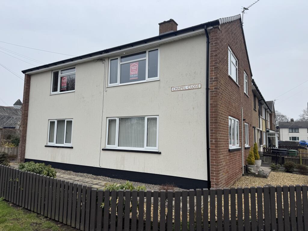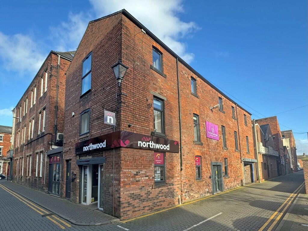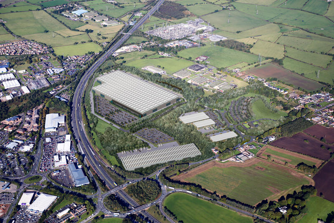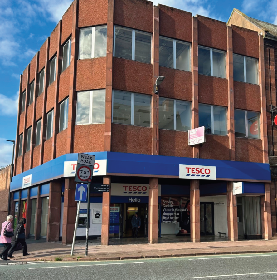Warwick-On-Eden, Carlisle, CA4
For Sale : GBP 535000
Details
Bed Rooms
4
Bath Rooms
2
Property Type
Detached
Description
Property Details: • Type: Detached • Tenure: N/A • Floor Area: N/A
Key Features: • Impressive detached family home • Quite village location with easy access to the M6 and A69 • Spacious and immaculate accommodation • 4 Bedrooms • 2 Reception rooms plus study • Dining kitchen and utility room • Four piece family bathroom and en-suite shower room • Beautifully presented gardens, driveway and double garage • Double glazing and gas central heating
Location: • Nearest Station: N/A • Distance to Station: N/A
Agent Information: • Address: Covering Cumbria
Full Description: Discover an impressive detached family home in a quiet village location with easy access to the M6 and A69. This spacious and immaculate 4-bedroom property exudes warmth and sophistication, offering two reception rooms plus a study, a dining kitchen, utility room, and luxurious four-piece family bathroom. The meticulously maintained interior is perfect for unwinding after a long day, with an en-suite shower room adding a touch of luxury to the spacious master bedroom. Don't miss the chance to experience the epitome of suburban living in this charming abode, complete with beautifully presented gardens, driveway, and a double garage for added convenience.Step outside into the tranquil retreat of the beautifully presented, enclosed side and rear gardens, boasting patio seating areas and a summer house perfect for outdoor entertaining or relaxing in the sun - make this exquisite property yours today.Lounge5.92m x 3.84mFireplace with gas fire and French doors leading out to the rear garden.Dining Room3.89m x 3.45mFrench doors leading out to the rear garden.Study2.46m x 2.34mDining Kitchen5.92m x 3.96mLovely fitted units with island, integrated electric cooker with induction hob, dishwasher and recently fitted fridge freezer.Utility Room2.57m x 2.24mDoor into the garage and door out to the garden.Bedroom 15.89m x 3.89mBuilt in wardrobes to one wall.En-suite shower room2.54m x 1.55mBedroom 23.96m x 3.45mBedroom 33.84m x 3.58mBedroom 43.84m x 2.16mBuilt in cupboard.Bathroom3.05m x 2.54mGardenBeautifully presented, enclosed side and rear gardens with patio seating areas and summer house.Parking - Double garageDouble driveway and double garage with electric garage doors, power and lighting.
Location
Address
Warwick-On-Eden, Carlisle, CA4
City
Carlisle
Features And Finishes
Impressive detached family home, Quite village location with easy access to the M6 and A69, Spacious and immaculate accommodation, 4 Bedrooms, 2 Reception rooms plus study, Dining kitchen and utility room, Four piece family bathroom and en-suite shower room, Beautifully presented gardens, driveway and double garage, Double glazing and gas central heating
Legal Notice
Our comprehensive database is populated by our meticulous research and analysis of public data. MirrorRealEstate strives for accuracy and we make every effort to verify the information. However, MirrorRealEstate is not liable for the use or misuse of the site's information. The information displayed on MirrorRealEstate.com is for reference only.
Real Estate Broker
Kate Robson Estate Agent, Cumbria
Brokerage
Kate Robson Estate Agent, Cumbria
Profile Brokerage WebsiteTop Tags
Likes
0
Views
35
Related Homes
