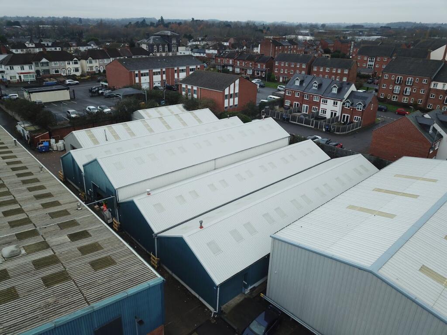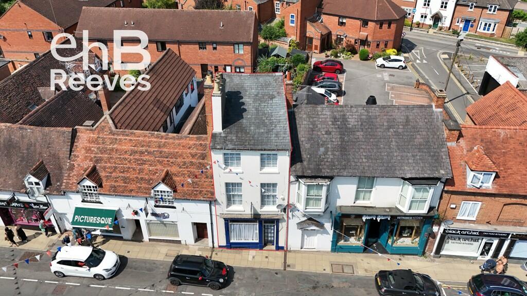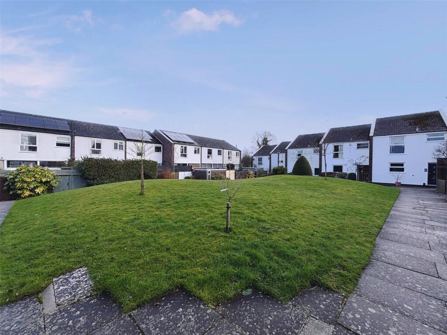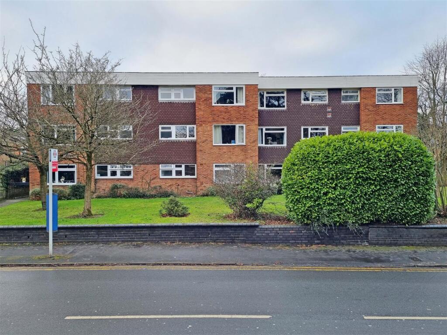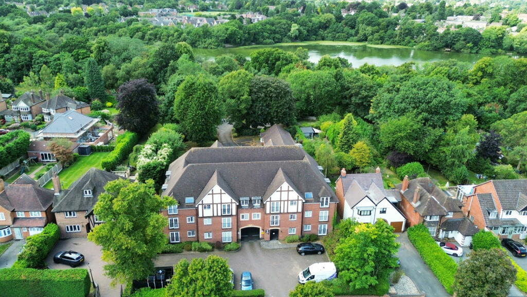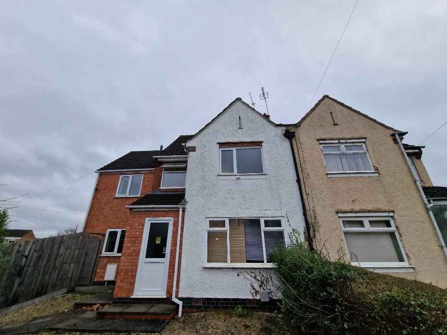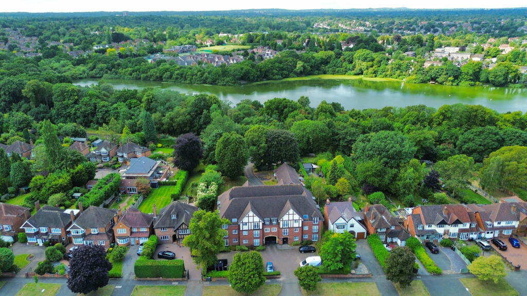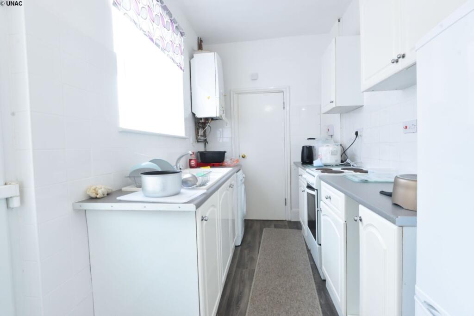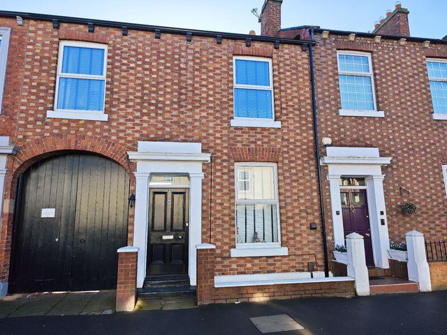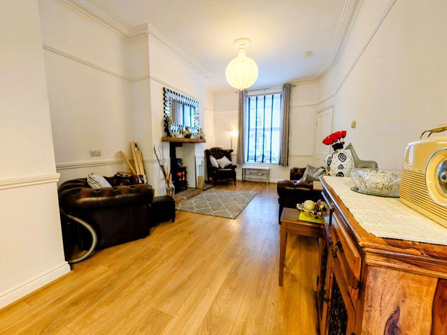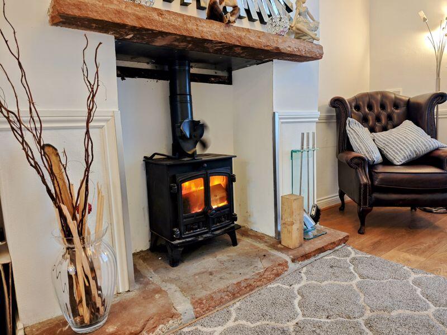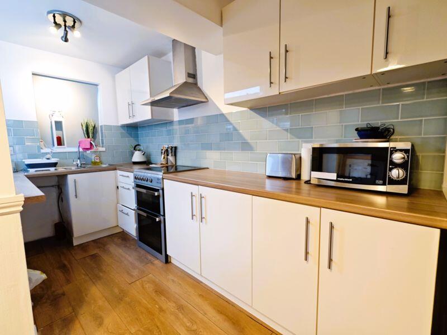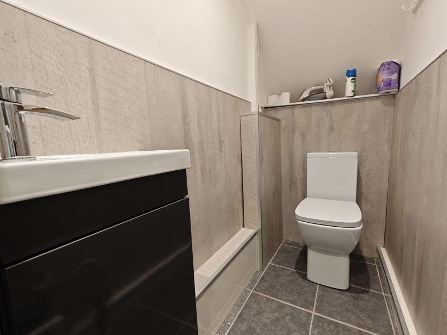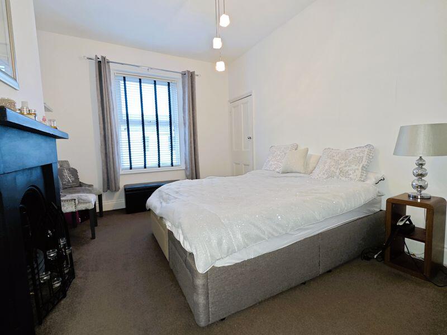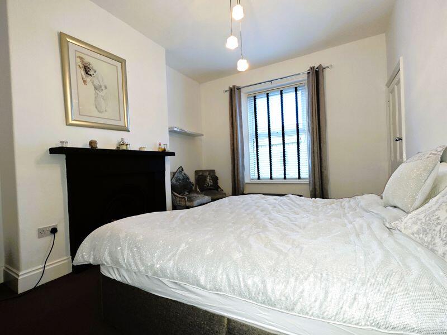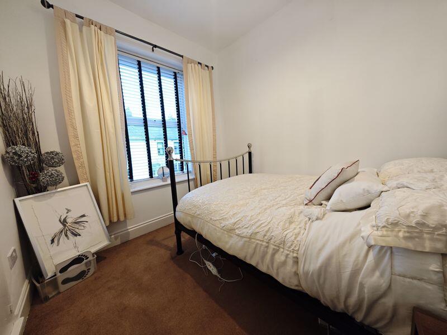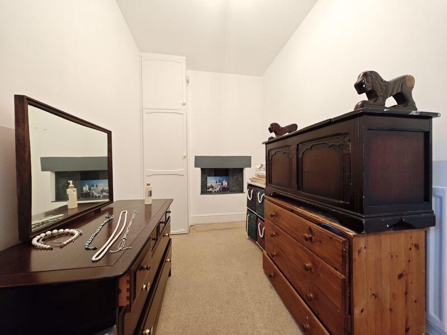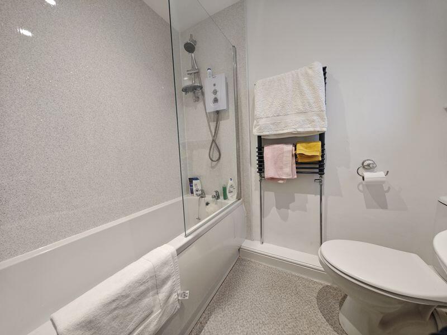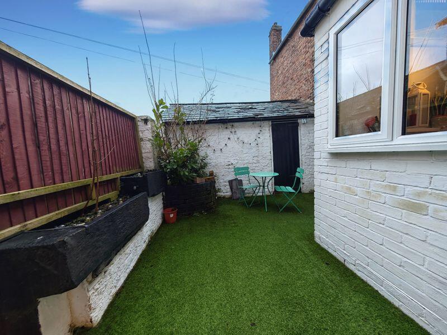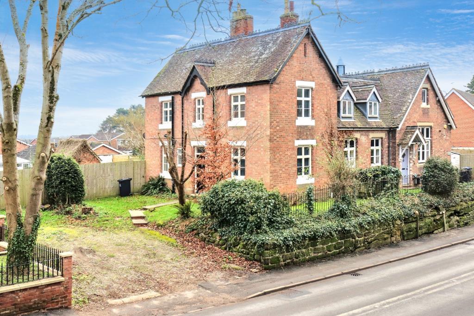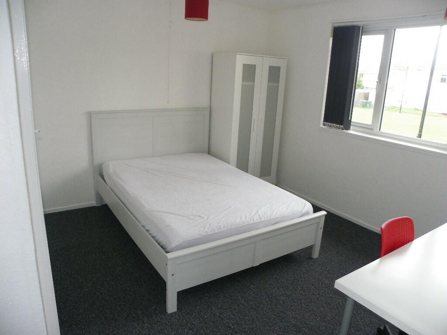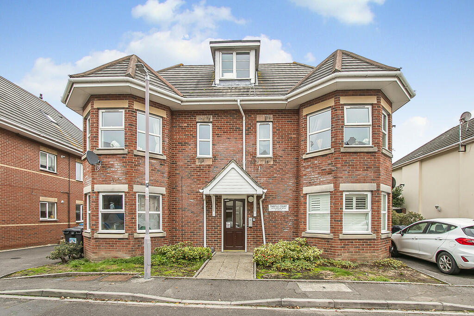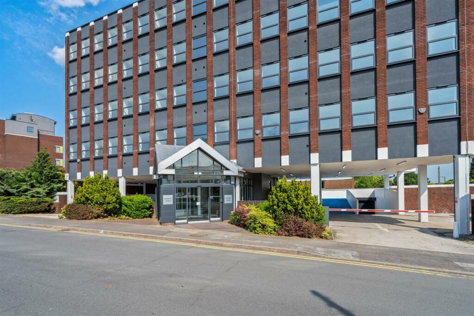Warwick Road, Carlisle
For Sale : GBP 195000
Details
Bed Rooms
3
Bath Rooms
1
Property Type
Terraced
Description
Property Details: • Type: Terraced • Tenure: N/A • Floor Area: N/A
Key Features: • A Charming & Characterful Mid Terraced House • Situated To The East Of Carlisle • Large Living/Dining Room With Log Burning Stove • Open Plan Modern Kitchen • Cloaks/WC • Three Good Sized Bedrooms • Bathroom • Gas Central Heating & uPVC Double Glazing • Self Contained Rear Yard • Viewing Highly Recommended
Location: • Nearest Station: N/A • Distance to Station: N/A
Agent Information: • Address: 39 Lowther Street, Carlisle, Cumbria, CA3 8EP
Full Description: Homesearch Direct is delighted to offer to the market 230 Warwick Road. A charming and characterful three bedroom mid terraced house, situated in a popular location to the East of Carlisle. Ideal for a variety of purchasers, the property is just a short stroll from Carlisle City Centre. For those sports enthusiasts, Carlisle United Football Club and Carlisle Rugby Club is just across the road. There are other amenities locally, including Tesco's, local shops and schools, excellent transport links to the M6 motorway and A69. Accommodation comprises Entrance into Vestibule, Large Living/Dining Room with a log burning stove, Open Plan Modern Kitchen and Cloaks/WC. To the first floor there are Three Good Sized Bedrooms and a Bathroom. The property benefits from gas central heating and uPVC double glazing. Externally there is a self contained rear yard with artificial turf and outbuilding. Viewing highly recommended.
Property Overview
Nestled in a popular residential area to the east of Carlisle, 230 Warwick Road offers a stunning example of a Victorian three-bedroom mid-terraced property, full of original character and period features. This charming home has been carefully maintained to retain its traditional appeal while providing modern comforts, making it a perfect choice for families or professionals alike.
The property is ideally located, close to a range of local amenities and attractions. Carlisle United's football ground and the Carlisle Rugby Football Union club are within easy reach, making it an excellent location for sports enthusiasts. The property is also just a short distance from a variety of shops, ensuring daily necessities are always close by. For those needing to travel further afield, Carlisle City Centre is just a few minutes away, while major road links such as the M6 motorway and the A69 provide easy access to surrounding areas. Additionally, Tesco is a short drive away, offering convenient grocery shopping. Families will also appreciate the proximity to both primary and secondary schools, all within a few minutes' walk or drive.
Ground Floor Accommodation Upon entering the property, you are welcomed into a vestibule with stairs the to first floor and a door that leads through to the spacious and inviting lounge/diner. The main living area is a generous size, offering ample space for both living and dining. The room features an impressive multi-fuel stove set within an inglenook fireplace, which acts as a focal point for the room. Original coving, ceiling rose, picture rail, and dado rail further enhance the room's character, showcasing the property's period charm. The large windows flood the space with natural light, creating a warm and airy atmosphere. French doors lead from the lounge to the private yard at the rear, offering a peaceful outdoor retreat, perfect for relaxation or entertaining. The open-plan kitchen, which is accessed from the lounge, provides a well-equipped space for cooking and preparing meals. The kitchen is a practical space yet in keeping with the home's traditional style, providing plenty of room for appliances. A handy Cloaks/WC completes the ground floor accommodation
First Floor Accommodation The first floor of the property is home to three generously sized bedrooms. The master bedroom is particularly spacious, providing a comfortable and peaceful space to unwind. The two additional bedrooms are equally well-sized and both offer built in storage. They would be ideal for children, guests, or as a home office. Each room retains the charm of the original features found throughout the property, including high ceilings. Completing the first floor is the family bathroom, which is neatly presented and offers modern fittings while maintaining the property's character.
In through the original front door to:
Entrance Vestibule
Living/Dining Room 23' 11'' x 11' 2'' (7.28m x 3.40m)
Open Plan Kitchen 13' 9'' x 6' 9'' (4.19m x 2.06m)
Cloaks/WC 9' 2'' x 3' 0'' (2.79m x 0.91m)
From Vestibule upstairs to:
First Floor Landing
Bedroom One 16' 0'' x 11' 1'' (4.87m x 3.38m)
Bedroom Two 10' 0'' x 8' 8'' (3.05m x 2.64m)
Bedroom Three 12' 8'' x 6' 5'' (3.86m x 1.95m)
Bathroom 6' 4'' x 5' 8'' (1.93m x 1.73m)
Outside Externally the property benefits from a private rear yard which benefits from artificial turf and an outbuilding. There is gated access from the Yard that leads to the front of the property
Services Mains gas, water, electricity and drainage. Gas central heating. uPVC double glazing. Freehold. Council Tax Band A.BrochuresFull Details
Location
Address
Warwick Road, Carlisle
City
Warwick Road
Features And Finishes
A Charming & Characterful Mid Terraced House, Situated To The East Of Carlisle, Large Living/Dining Room With Log Burning Stove, Open Plan Modern Kitchen, Cloaks/WC, Three Good Sized Bedrooms, Bathroom, Gas Central Heating & uPVC Double Glazing, Self Contained Rear Yard, Viewing Highly Recommended
Legal Notice
Our comprehensive database is populated by our meticulous research and analysis of public data. MirrorRealEstate strives for accuracy and we make every effort to verify the information. However, MirrorRealEstate is not liable for the use or misuse of the site's information. The information displayed on MirrorRealEstate.com is for reference only.
Real Estate Broker
Homesearch Direct, Carlisle
Brokerage
Homesearch Direct, Carlisle
Profile Brokerage WebsiteTop Tags
Likes
0
Views
21
Related Homes
