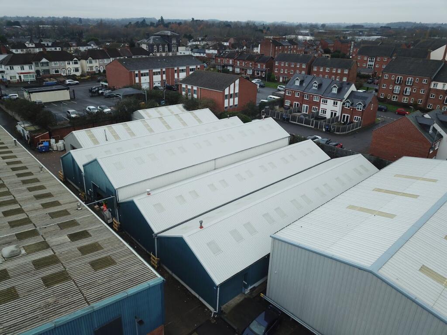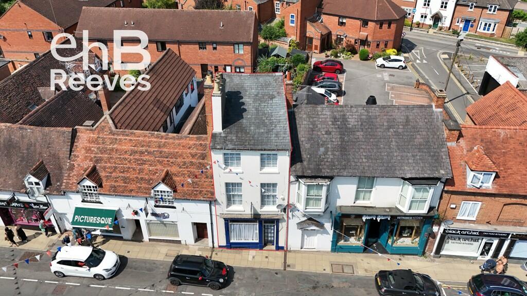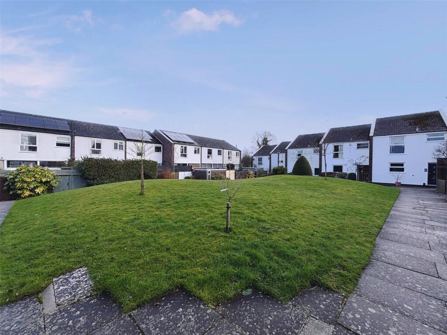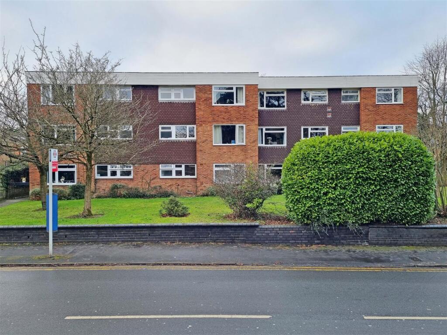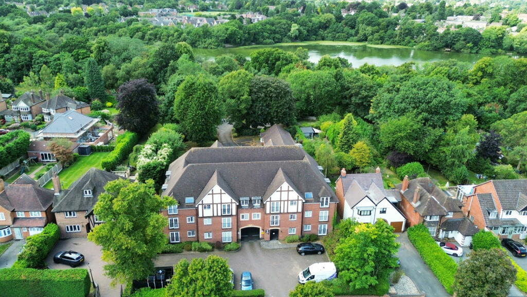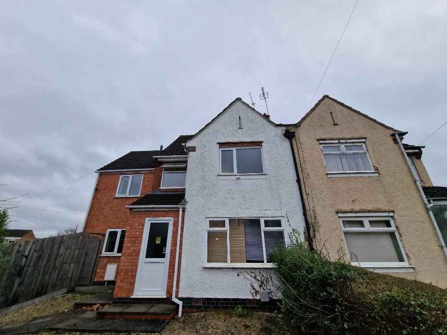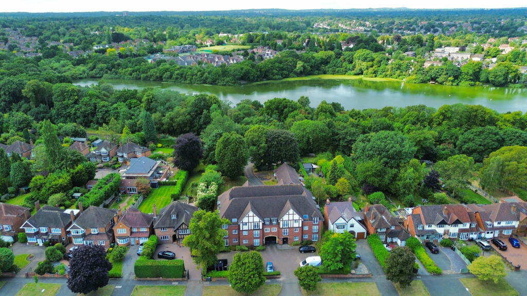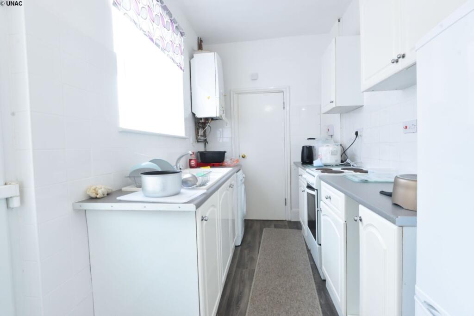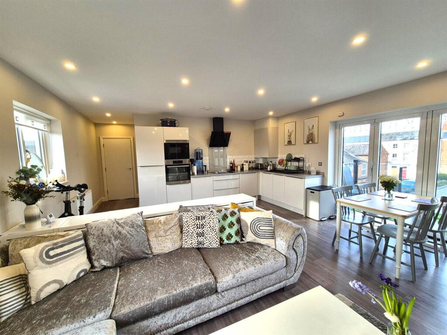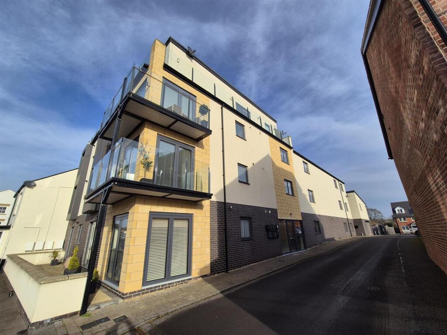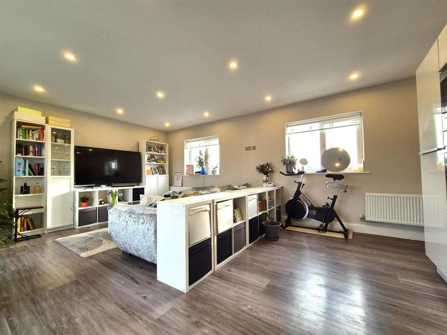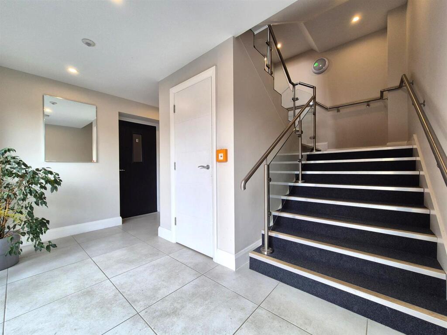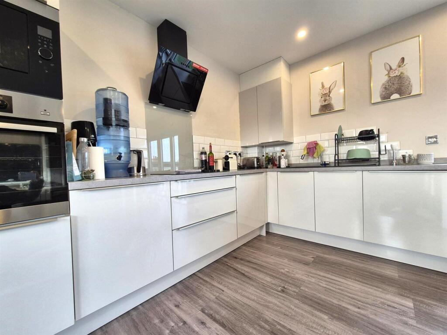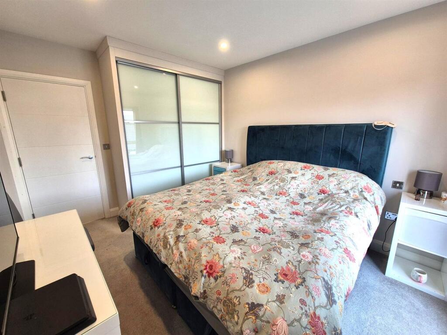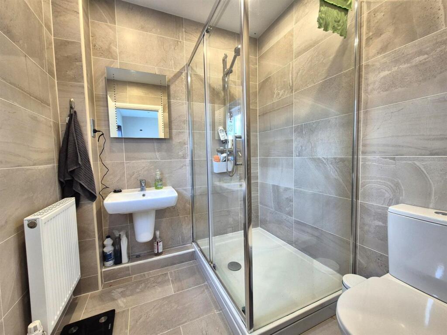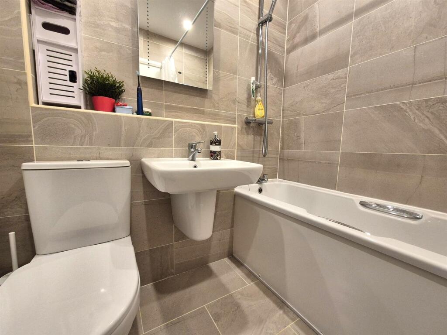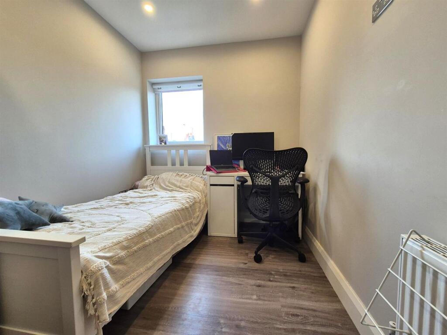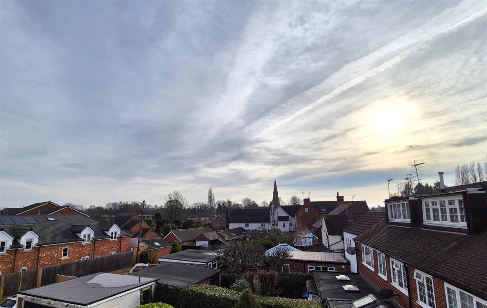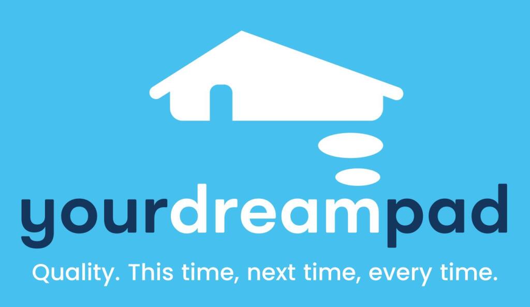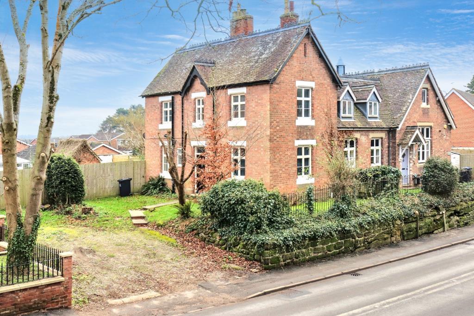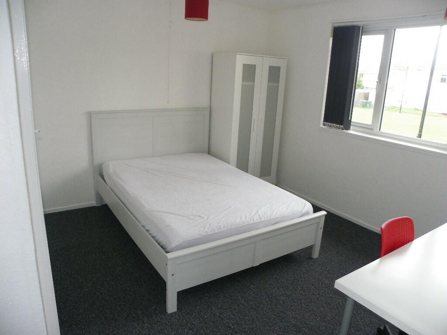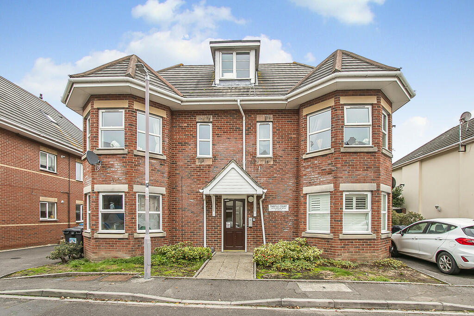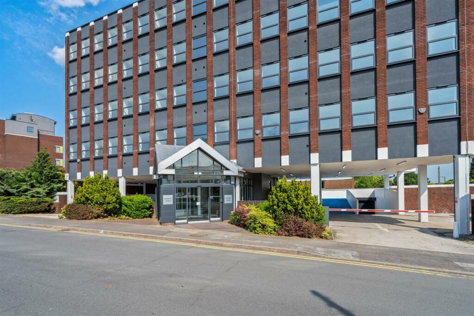Warwick Road, Kenilworth
For Sale : GBP 350000
Details
Bed Rooms
3
Bath Rooms
2
Property Type
Apartment
Description
Property Details: • Type: Apartment • Tenure: N/A • Floor Area: N/A
Key Features: • STUNNING SECOND FLOOR APARTMENT • HIGH SPEC MODERN DEVELOPMENT • LONG RANGE ROOFTOP VIEWS • THREE GENEROUS SIZED BEDROOMS • LARGE OPEN PLAN KITCHEN/LIVING AREA • BI-FOLD DOORS TO BALCONY • GAS HEATING, DOUBLE GLAZING • TWO ALLOCATED PARKING SPACES
Location: • Nearest Station: N/A • Distance to Station: N/A
Agent Information: • Address: Coventry
Full Description: A stylish, newly built, second floor apartment situated within the very heart of Kenilworth, on the vibrant High Street. Finished to a high specification, well decorated and therefore deserving a full inspection, this spacious home features long range views towards St Johns Church and should ideally appeal to anyone considering an energy efficient designed home, especially well served by an excellent choice of amenities. Briefly the property, which includes an intercom entrance, gas heating and double glazing, comprises of a long through hall, three excellent sized bedrooms (two with wardrobes) an ensuite shower room, separate bathroom and a large, open plan, integrated kitchen/living area featuring bi-fold doors to a balcony. INTERESTED? THEN PLEASE CALL TODAY TO BOOK YOUR VIEWING.SETTING Payne House is well placed for all the amenities Warwick Road has to offer including numerous daily shops, coffee houses and restaurants together with regular bus services. Waitrose and Sainsburys supermarkets and Kenilworth train station are all within easy walking distance. The A46 is only a short drive enabling access towards Coventry, Leamington Spa, Warwick and Stratford therefore the position should prove perfect for anyone commuting.On The Second Floor - Long Through Hall - 8.69m x 1.1m (28'6" x 3'7" ) - Bedroom No.1 - 3.80m max x 2.96m (12'5" max x 9'8" ) - Ensuite Shower Room - 1.98m x 1.87m (6'5" x 6'1" ) - Bedroom No.2 - 3.80m max x 2.84m (12'5" max x 9'3" ) - Bedroom No.3 - 3.80m max x 2.25m (12'5" max x 7'4" ) - Bathroom - 1.98m x 1.78m (6'5" x 5'10" ) - Spacious Open Plan Kitchen/Living Area - 6.15m min x 5.03m (20'2" min x 16'6" ) - VALUATION OPPORTUNITY - yourdreampad is a select, boutique estate agency offering a high quality, honest and fully transparent service. Attention to detail, outstanding communication and organisational skills are our priority. Honest and accurate free appraisals of your home with will be conducted by Richard Yeoman. With over 35 years’ experience in the industry he has an unrivalled understanding of the conveyancing process; mortgages and surveys to help resolve any difficulties during the sale transaction. He will happily provide a no obligation valuation so call or send him an email today.OFFER PROCEDURE – Before contacting a building society, bank or solicitor you should make an offer to yourdreampad, as any delay may result in the sale being agreed to another party, thus incurring unnecessary costs. Under the Estate Agency Act 1991, you will be required to provide financial information in order to verify your position before we can recommend your offer to the seller. We will require proof of identification in order to adhere to Money Laundering Regulations. QUALITY. THIS TIME, NEXT TIME, EVERY TIME.BrochuresWarwick Road, KenilworthBrochure
Location
Address
Warwick Road, Kenilworth
City
Warwick Road
Features And Finishes
STUNNING SECOND FLOOR APARTMENT, HIGH SPEC MODERN DEVELOPMENT, LONG RANGE ROOFTOP VIEWS, THREE GENEROUS SIZED BEDROOMS, LARGE OPEN PLAN KITCHEN/LIVING AREA, BI-FOLD DOORS TO BALCONY, GAS HEATING, DOUBLE GLAZING, TWO ALLOCATED PARKING SPACES
Legal Notice
Our comprehensive database is populated by our meticulous research and analysis of public data. MirrorRealEstate strives for accuracy and we make every effort to verify the information. However, MirrorRealEstate is not liable for the use or misuse of the site's information. The information displayed on MirrorRealEstate.com is for reference only.
Real Estate Broker
Your Dream Pad, Covering Coventry
Brokerage
Your Dream Pad, Covering Coventry
Profile Brokerage WebsiteTop Tags
Likes
0
Views
3
Related Homes
