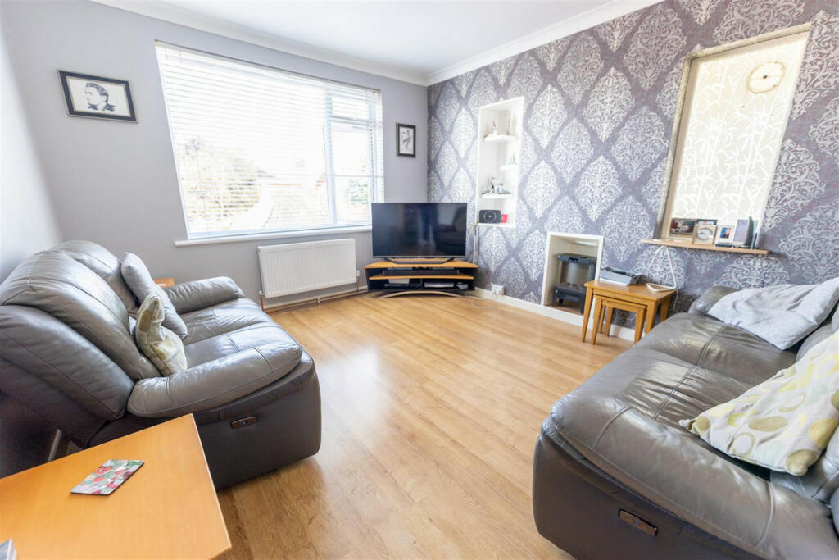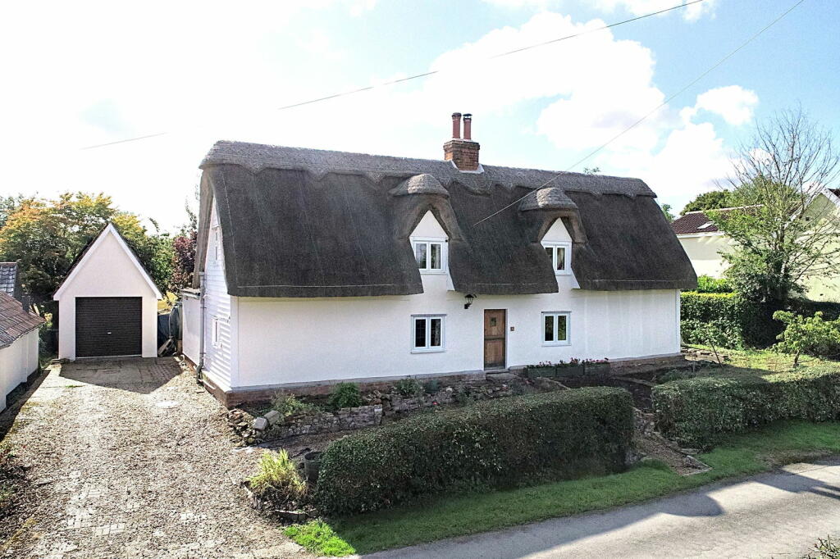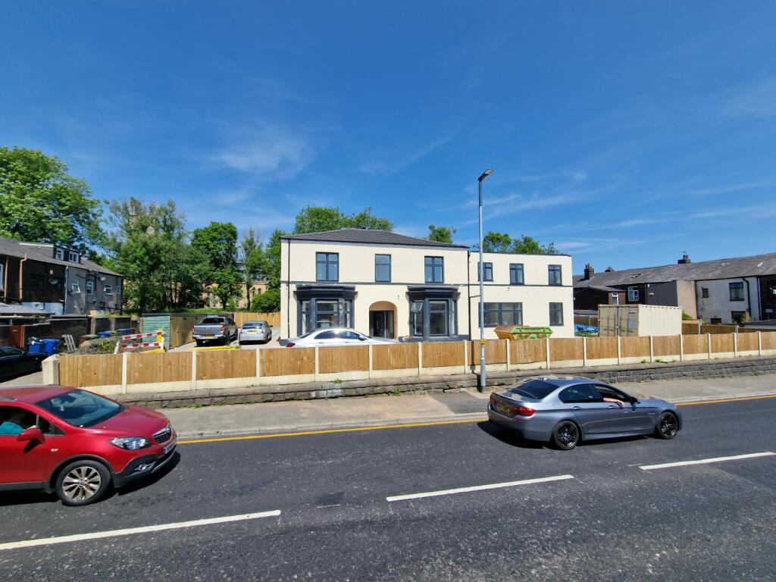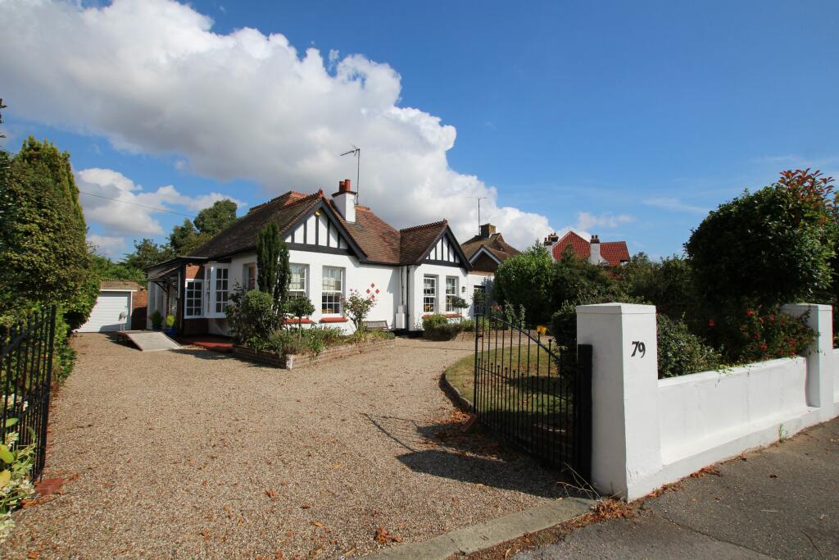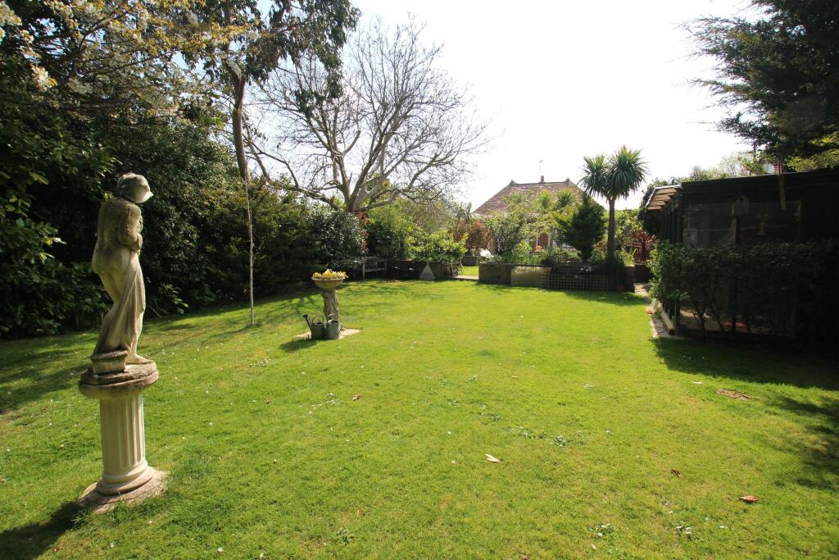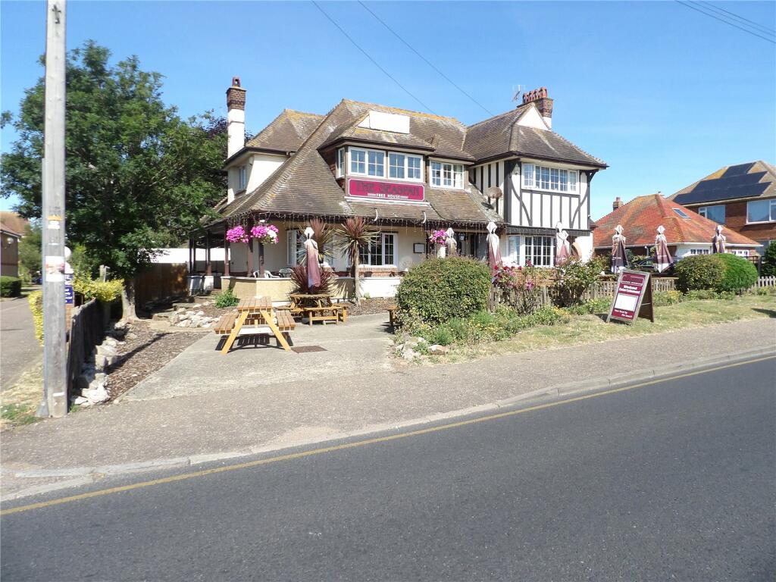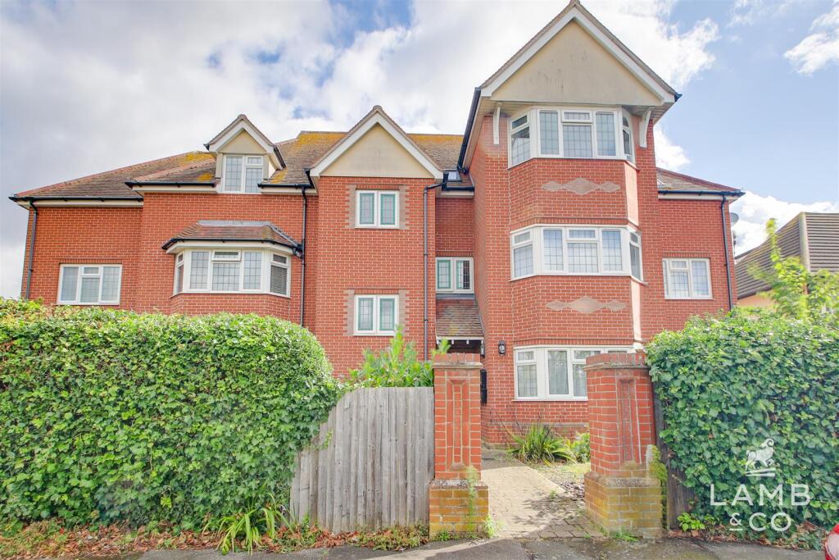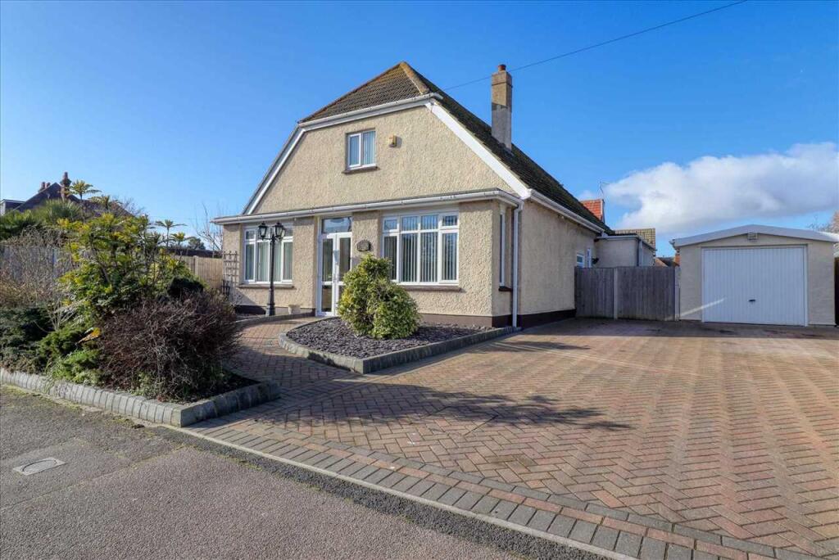Wash Lane, Clacton-on-Sea
For Sale : GBP 440000
Details
Bed Rooms
2
Bath Rooms
2
Property Type
Bungalow
Description
Property Details: • Type: Bungalow • Tenure: N/A • Floor Area: N/A
Key Features: • Picturesque Detached Bungalow • Two Bedrooms • Three Reception Rooms • Hobby Room • Office • Sweep In & Out Driveway • Secluded Rear Garden • Good Decorative Order Throughout
Location: • Nearest Station: N/A • Distance to Station: N/A
Agent Information: • Address: 59 Station Road, Clacton-On-Sea, CO15 1SD
Full Description: We are delighted to offer for sale this two bedroom, three reception room detached bungalow which benefits from an office, hobby room, detached garage and a sweep in and out driveway. Further benefitting from a secluded 90' x 40' rear garden, gas central heating and offered in good decorative order throughout. This property truly warrants the earliest of internal viewings and a virtual tour is available on request. Council Tax Band: DTenure: FreeholdDetails with approximate only room sizesDouble glazed entrance door toEntrance PorchWindow to side, further part glazed door toEntrance HallPolished wood laminate flooring, built in storage cupboard, single radiator.Loungew: 4.85m x l: 4.47m (w: 15' 11" x l: 14' 8") Double glazed sash windows to front and further recessed bay window to side, polished wood laminate flooring, open fireplace with tiled hearth, feature coving, double radiator.Master Bedroomw: 4.55m x l: 4.06m (w: 14' 11" x l: 13' 4") 14'11" narrowing to 12' x 13'4".Two double glazed sash windows to front, polished wood laminate flooring, double radiator.En-suiteComprising double shower cubicle, vanity wash hand basin and low level w.c, tiled floor, fully tiled walls, double glazed window to side.Bedroom 2w: 3.38m x l: 2.64m (w: 11' 1" x l: 8' 8") 11'1" to wardrobe x 8'8".Two double glazed sash windows to side, built in wardrobes with mirror fronted sliding doors, polished wood laminate flooring, loft access.BathroomComprising of panel enclosed bath, low level w.c and vanity wash hand basin, fully tiled walls, single radiator, double glazed window to rear.Dining Roomw: 4.78m x l: 3.02m (w: 15' 8" x l: 9' 11") 15'8" x 9'11" narrowing to 6'9".Double glazed window to side, polished wood laminate flooring, double radiator, access to Kitchen and open plan through toSun Loungew: 4.34m x l: 2.29m (w: 14' 3" x l: 7' 6") 14'3" narrowing to 11'5" x 7'6". Double glazed windows to side and double glazed French doors to rear garden, polished wood laminate flooring, double radiator.Kitchenw: 4.9m x l: 3.3m (w: 16' 1" x l: 10' 10") 16'1" plus door recess x 10'10" narrowing to 10'3". Modern fitted comprising of single drainer sink unit with half bowl and mixer taps set in square edge work surfaces with cupboards under, further square edge work surfaces with range of matching base and eye level units, freestanding Belling range cooker with 5 ring hob and additional warming plate, double oven, American style fridge freezer to remain, window to side, tiled floor, tiled splashbacks, single radiator, part glazed door toRear LobbyStorage cupboard housing wall mounted gas boiler, double glazed window to side, double glazed door to rear, tiled floor, single radiator.OutsideThe property is accessed via a sweep in and out driveway which provides ample off street parking and access to side driveway leading to Garage.Garagew: 6.78m x l: 2.97m (w: 22' 3" x l: 9' 9") 22'3" x 12'9" narrowing to 9'9". Electrically operated roller door, window to side, double glazed door to side.Rear Gardenw: 27.43m x l: 12.19m (w: 90' x l: 40' ) The rear garden has side access either side of the property and provides access to the rear of the garage to the office and to the hobby room. The garden is mainly laid to lawn, and enclosed by mature shrubs and trees and is sectioned with multiple lawn areas with a raised fish pond and raised brick flower beds.Officew: 3.35m x l: 1.88m (w: 11' x l: 6' 2") Accessed via part glazed door, double glazed window to side and rear, tiled floor.LobbyPart glazed door leading toHobby Roomw: 4.17m x l: 1.93m (w: 13' 8" x l: 6' 4") Window to front.Agents NoteConsumer Protection from Unfair Trading Regulations 2008.The agent has not tested any apparatus, equipment, fixtures and fittings or services and so cannot verify that they are in working order or fit for the purpose. A Buyer is advised to obtain verification from their Solicitor or Surveyor. References to the Tenure of the Property are based on information supplied by the Seller. The Agent has not had sight of the title documents. A Buyer is advised to obtain verification from their Solicitor. Items shown in photographs are NOT included unless specifically mentioned within the sales particulars. They may however be available by separate negotiation. Buyers must check the availability of any property and make an appointment to view before embarking on any journey to see a property.Material InformationTenure: Freehold Council Tax Band: DAny known additional property charges: NoNon-standard property features to note: NoDisclosures to declare: None knownGas: YesElectricity: Yes Water: Connected to mains Sewerage Type: Connected to mainsBroadband: AvailableMobile coverage: Yes - Please refer to checker.ofcom.org.ukFlood Risk:Surface water: Very Low Rivers and the sea: Very Low Other flood risks: Groundwater: Flooding from groundwater is unlikely in this area.For more information visit: Reservoirs: Flooding from reservoirs is unlikely in this area.BrochuresBrochure
Location
Address
Wash Lane, Clacton-on-Sea
City
Wash Lane
Features And Finishes
Picturesque Detached Bungalow, Two Bedrooms, Three Reception Rooms, Hobby Room, Office, Sweep In & Out Driveway, Secluded Rear Garden, Good Decorative Order Throughout
Legal Notice
Our comprehensive database is populated by our meticulous research and analysis of public data. MirrorRealEstate strives for accuracy and we make every effort to verify the information. However, MirrorRealEstate is not liable for the use or misuse of the site's information. The information displayed on MirrorRealEstate.com is for reference only.
Real Estate Broker
Mike Vincent & Son, Clacton On Sea
Brokerage
Mike Vincent & Son, Clacton On Sea
Profile Brokerage WebsiteTop Tags
Two Bedrooms Hobby Room OfficeLikes
0
Views
23
Related Homes


