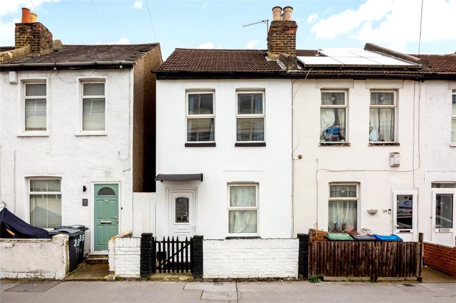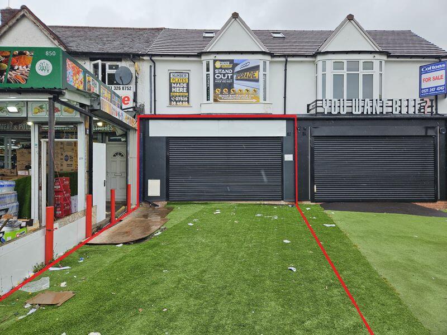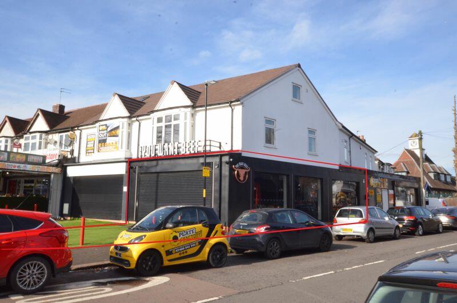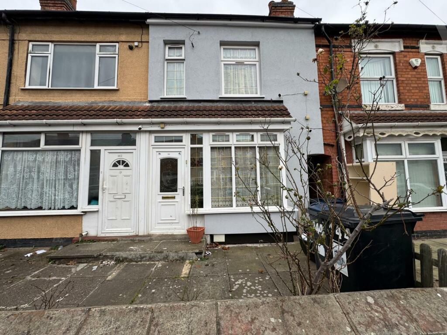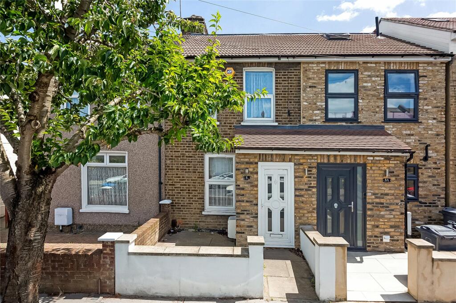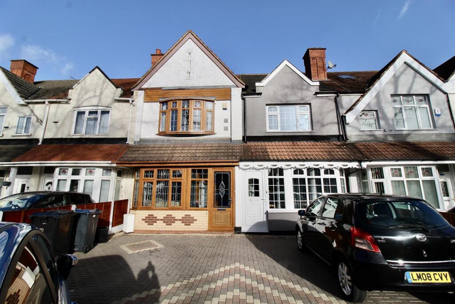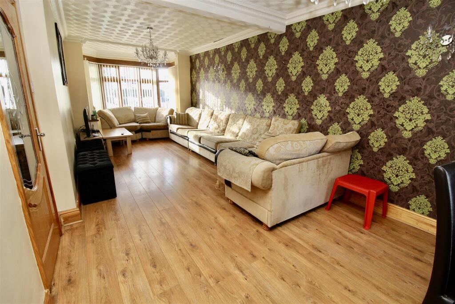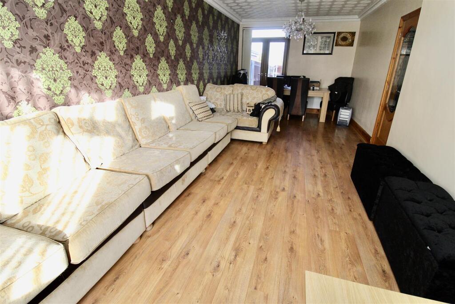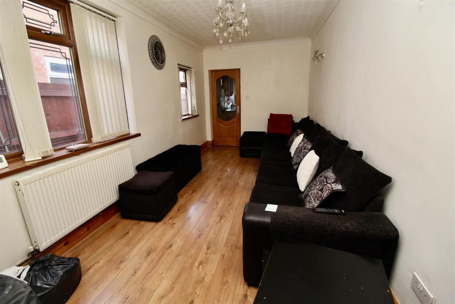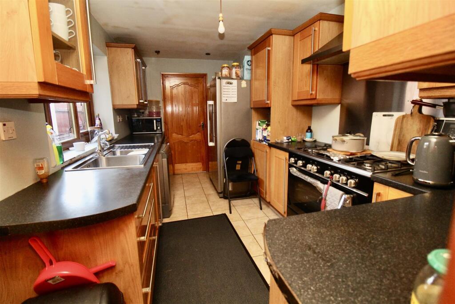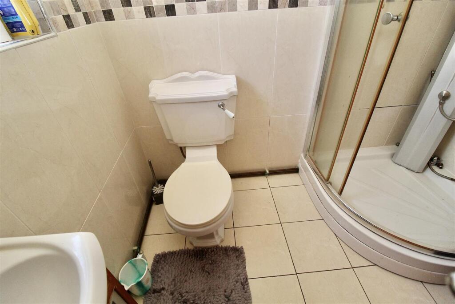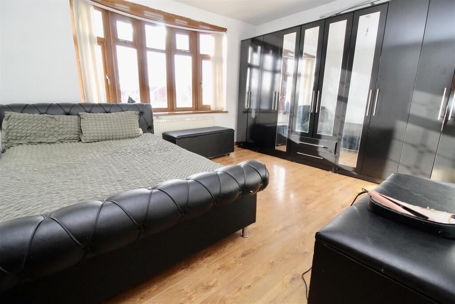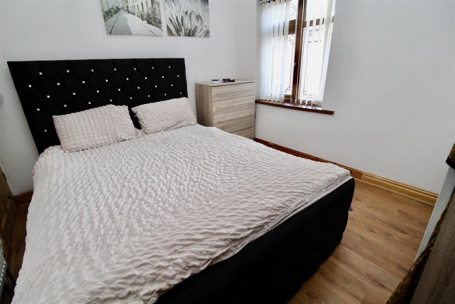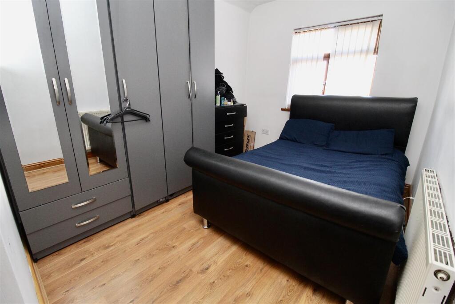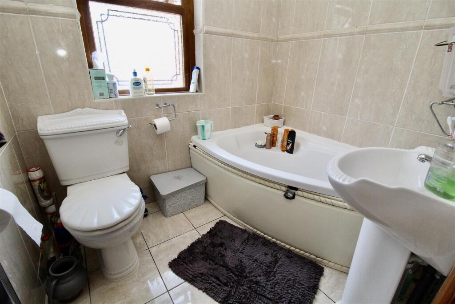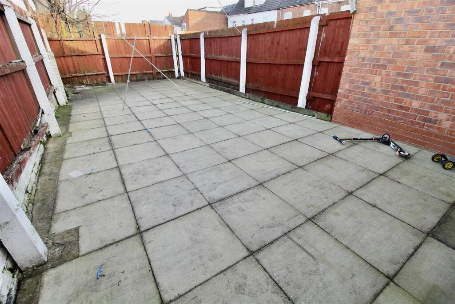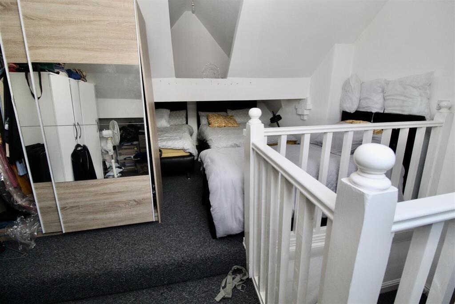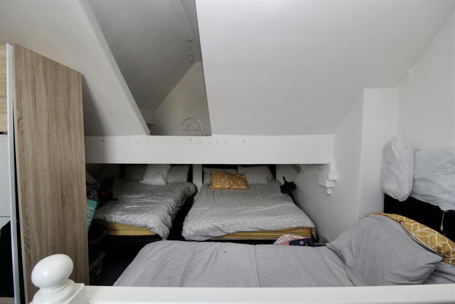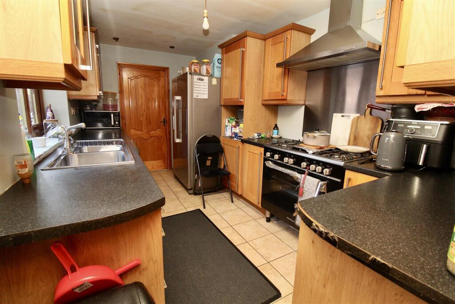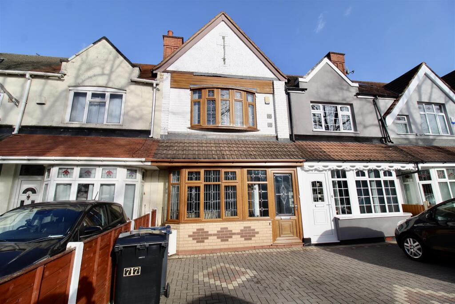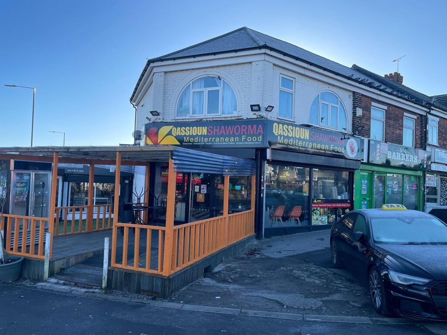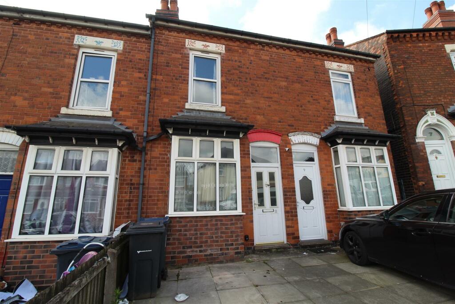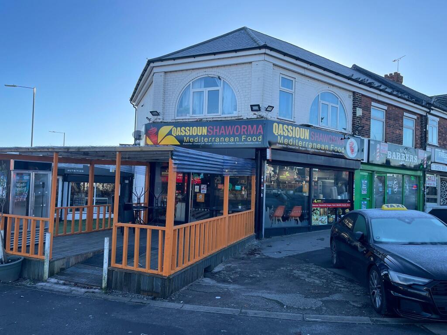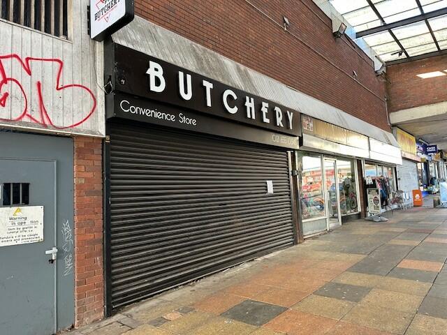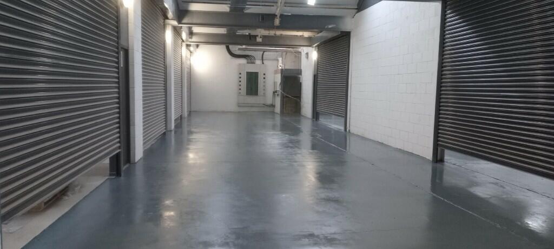Washwood Heath Road, Birmingham
For Sale : GBP 250000
Details
Bed Rooms
3
Bath Rooms
2
Property Type
Terraced
Description
Property Details: • Type: Terraced • Tenure: N/A • Floor Area: N/A
Key Features: • Extended • Driveway • Loft Space • Downstairs Shower Room • Upstairs Bathroom • Through Lounge • Further Reception Room • Three Bedrooms to First Flloor
Location: • Nearest Station: N/A • Distance to Station: N/A
Agent Information: • Address: 254 Chester Road, Castle Bromwich, Birmingham, B36 0JE
Full Description: ** EXTENDED ** LOFT SPACE ** DOWNSTAIRS SHOWER ROOM ** UPSTAIRS BATHROOM ** This mid-terrace property has been modernised and extended to create a GREAT SIZE FAMILY HOME which consists of a block paved DRIVEWAY to the front providing off road parking, entrance porch, entrance hallway, THROUGH LOUNGE, further LOUNGE leading to the kitchen area, inner hallway to the rear of the property giving access to the rear garden and to the downstairs SHOWER ROOM. To the first floor there are THREE DOUBLE BEDROOMS and a family bathroom. There are fixed stairs leading to the LOFT SPACE area. Energy Efficiency Rating:- DFront Garden/Driveway - Low fence border to one side, and an open border to the other side of the block paved driveway providing off road parking for multiple vehicles. Double glazed door to:-Entrance Porch - 1.45m x 0.79m (4'9" x 2'7") - Enclosed entrance porch with double glazed windows to the front and to the sides. Modern style wall mounted light, panelling to the ceiling area, and a further double glazed with a window over leading to:-Entrance Hallway - 9.68m x 0.97m max 0.81m min (31'9" x 3'2" max 2'8 - Stairs rising to the first floor landing area with a storage cupboard below, wood effect flooring, radiator, and a decorative coving finish to the ceiling. Doors to:-Through Lounge - 8.86m into bay 7.67m to wall x 3.25m (29'1" into b - Double glazed angled bay window to the front, two radiators, wood effect flooring, and two radiators. Double glazed French style doors to the rear with a double glazed window over allowing access to the rear garden area.Further Reception Room - 5.56m x 2.59m (18'3" x 8'6") - Two double glazed windows to the side, radiators, decorative coving finish to the ceiling area, wood effect flooring, and a decorative coving finish to the ceiling area.Kitchen - 4.42m x 2.49m max 2.06m min (14'6" x 8'2" max 6'9 - Range of wall mounted and floor standing base units with a work surface over incorporating a stainless steel effect sink and drainer unit with a mixer tap over. Stainless steel effect splash back below the stainless steel effect extractor above the cooker area. Tiling to the floor area, spotlights inset to the ceiling area, and a double glazed window to the side. Door to the rear into:-Inner Hallway - 2.03m x 0.89m (6'8" x 2'11") - Wall mounted boiler, loft access, tiling to the walls and tiling to the floor area. Double glazed door to the side allowing access to the rear garden area, and an internal door to the rear into:-Downstairs Shower Room - 2.03m x 1.40m (6'8" x 4'7") - Suite comprised of a corner shower enclosure, low flush WC and a wall mounted wash hand basin with a vanity storage below. Tiling to the walls, extractor fan to the outer wall, tiling to the floor area, ladder style radiator and a double glazed window to the side.First Floor - Landing - Stairs rising to the loft space, wood effect flooring and a double glazed window to the side mid-way up the stairs.Bedroom One - 4.24m x 3.63m (13'11" x 11'11") - Double glazed bow window to the front, radiator, and wood effect flooring.Bedroom Two - 3.28m x 2.95m (10'9" x 9'8") - Double glazed window to the rear, radiator and an under stairs storage cupboard.Bedroom Three - 4.14m max 3.35m min x 2.59m (13'7" max 11' min x 8 - Double glazed window to the rear, radiator, and wood effect flooring.Bathroom - 2.08m x 1.65m (6'10" x 5'5") - Suite comprised of a panelled corner bath with a mixer tap shower attachment, low flush WC and a pedestal wash hand basin. Tiling to the floor area, tiling to the walls with a bevelled dado tile inset, ladder style radiator and a double glazed window to the side.Second Floor - Loft Space - 5.69m x 4.19m (18'8" x 13'9") - The lost space is set over two tiers and ahas a double glazed Velux style window to the rear, open eaves areas, limited headroom in places and a radiator.Outside - Side Garden - Paved side garden with a fence perimeter, and an access gate leading to:-Rear Garden - Paved rear garden with fence perimeters surrounding.BrochuresWashwood Heath Road, BirminghamtourBrochure
Location
Address
Washwood Heath Road, Birmingham
City
Washwood Heath Road
Features And Finishes
Extended, Driveway, Loft Space, Downstairs Shower Room, Upstairs Bathroom, Through Lounge, Further Reception Room, Three Bedrooms to First Flloor
Legal Notice
Our comprehensive database is populated by our meticulous research and analysis of public data. MirrorRealEstate strives for accuracy and we make every effort to verify the information. However, MirrorRealEstate is not liable for the use or misuse of the site's information. The information displayed on MirrorRealEstate.com is for reference only.
Real Estate Broker
Prime Estates, Castle Bromwich
Brokerage
Prime Estates, Castle Bromwich
Profile Brokerage WebsiteTop Tags
Likes
0
Views
26
Related Homes
