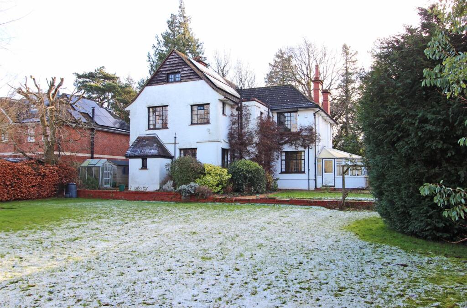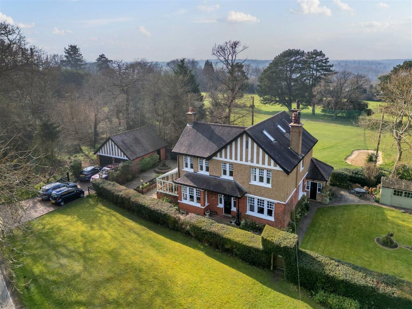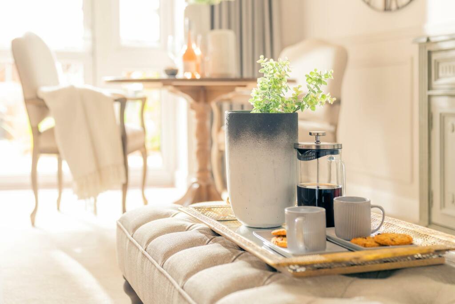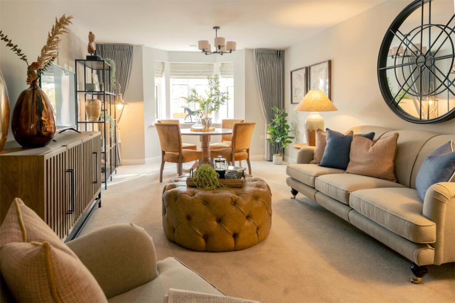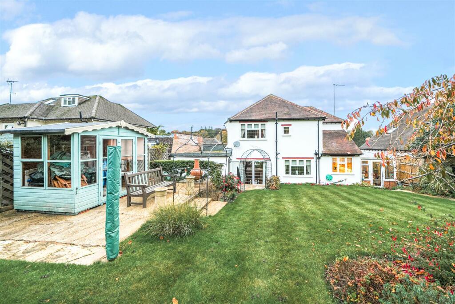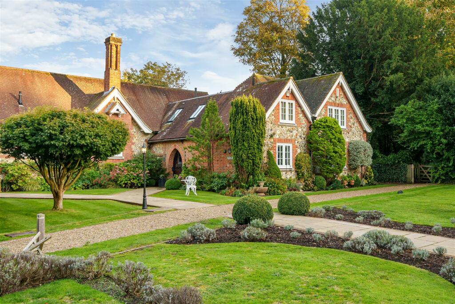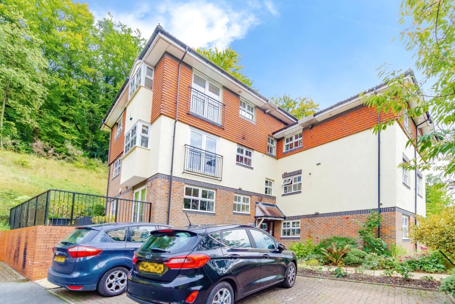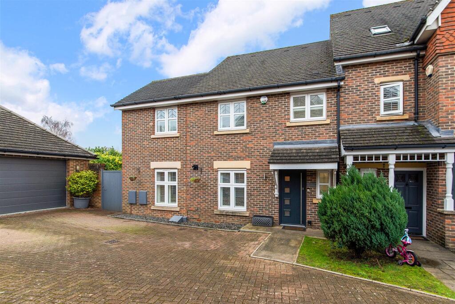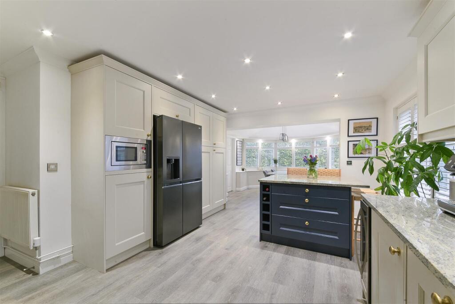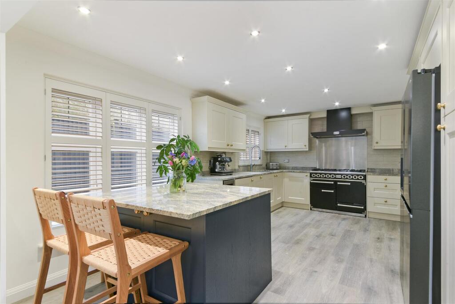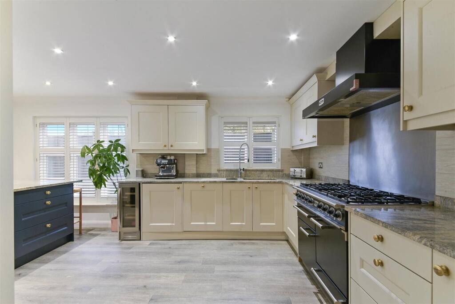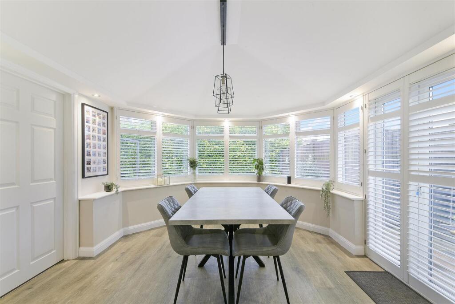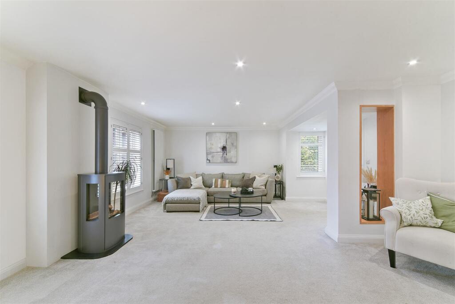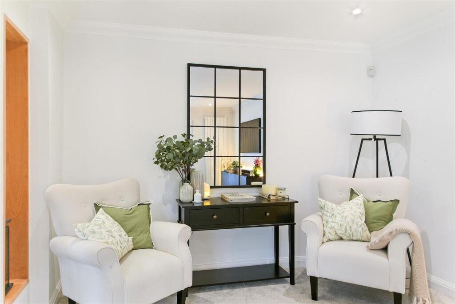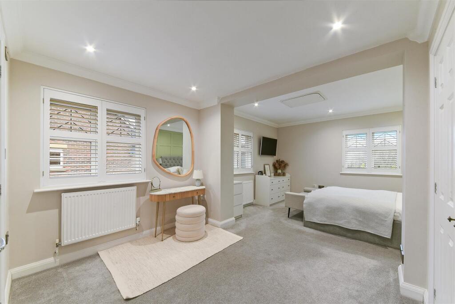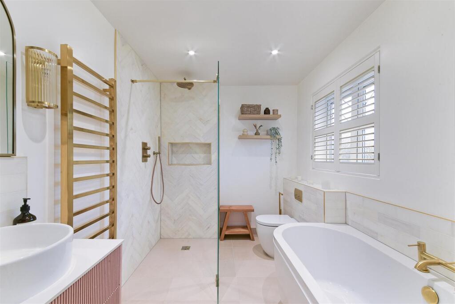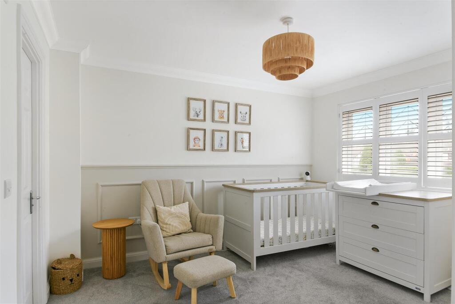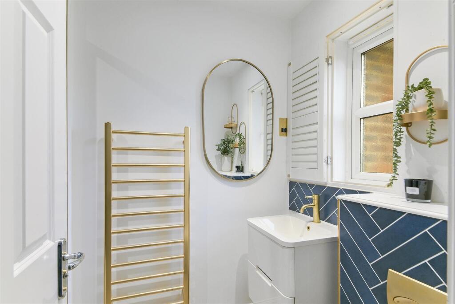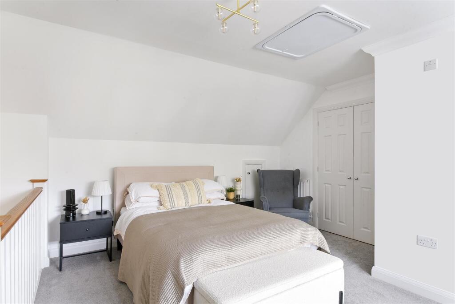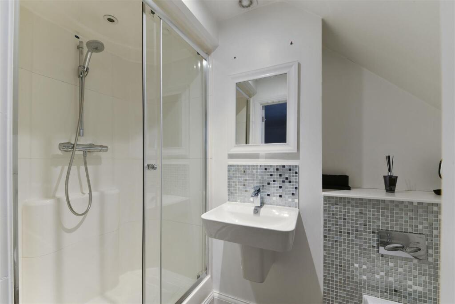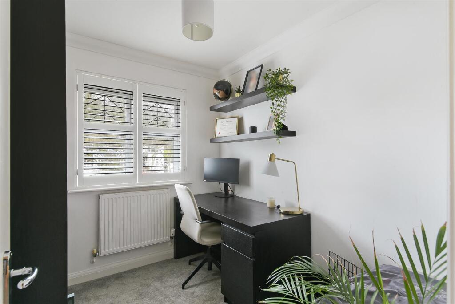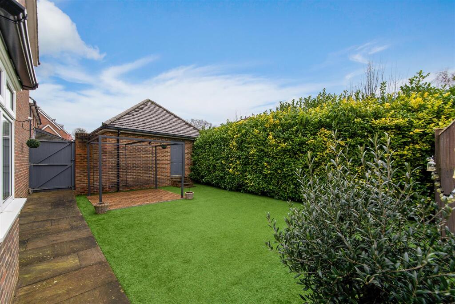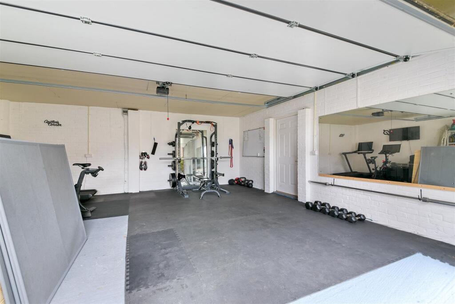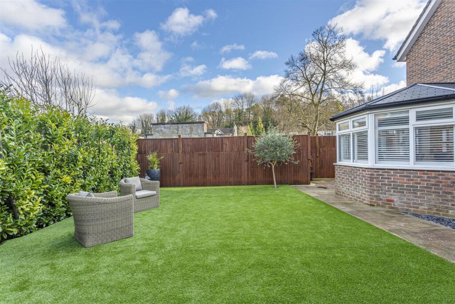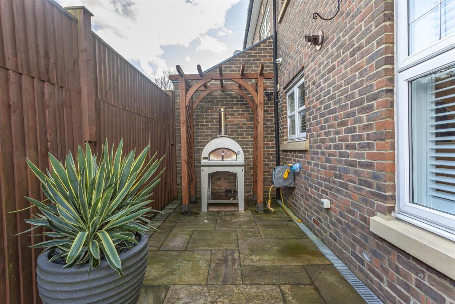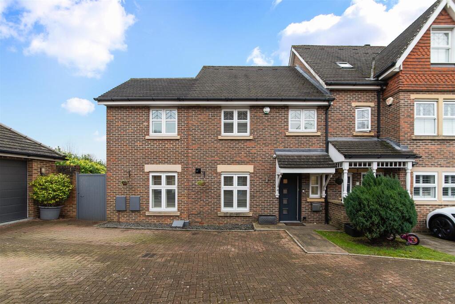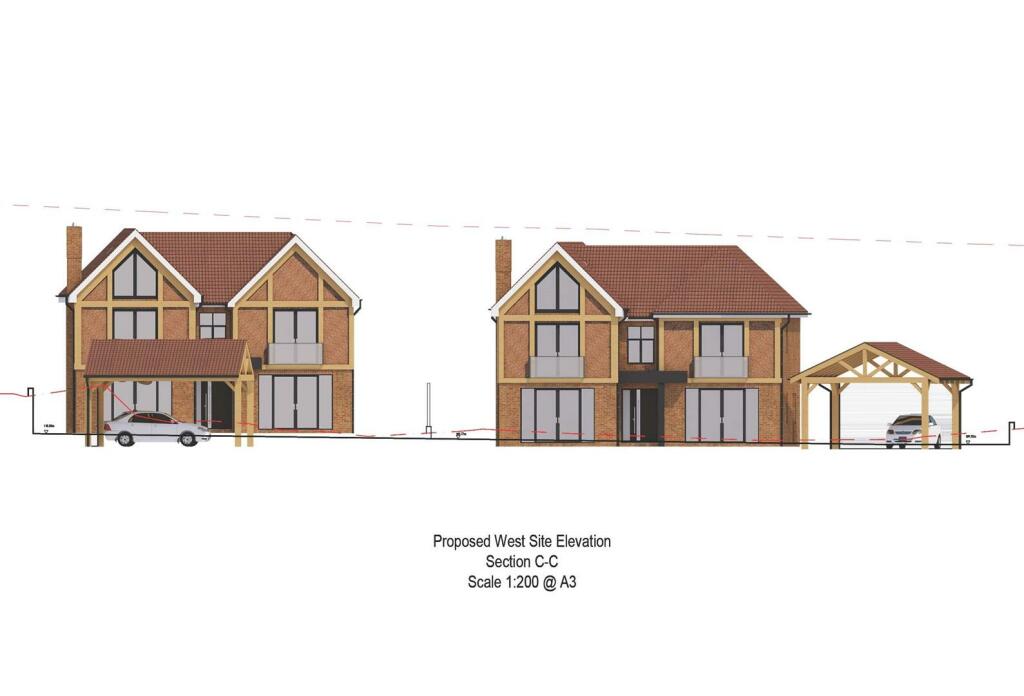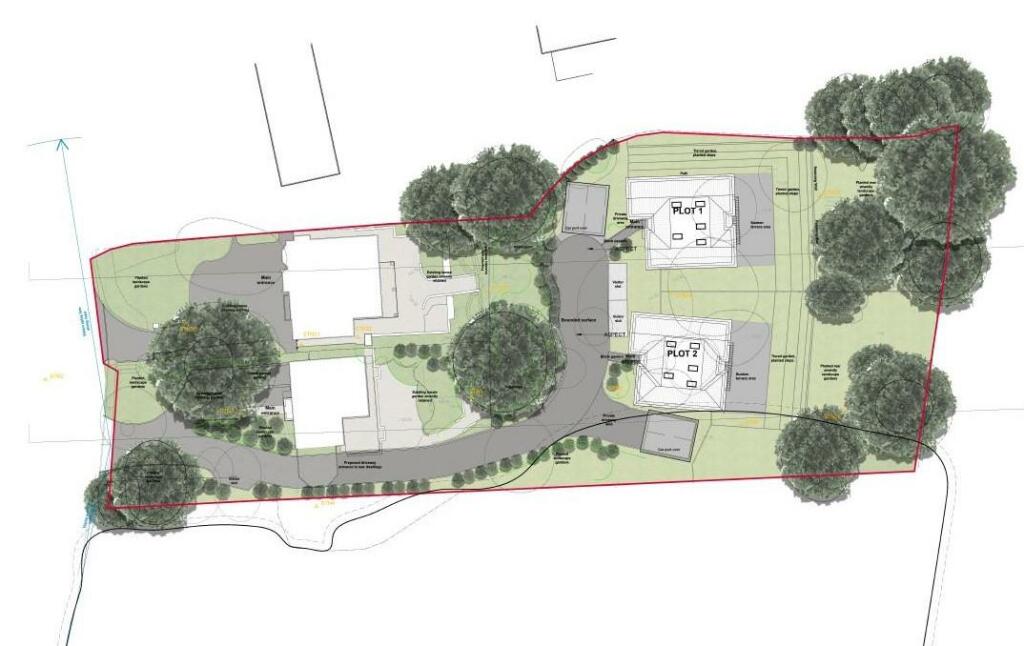Water Mead, Chipstead, Coulsdon
For Sale : GBP 795000
Details
Bed Rooms
4
Bath Rooms
3
Property Type
End of Terrace
Description
Property Details: • Type: End of Terrace • Tenure: N/A • Floor Area: N/A
Key Features:
Location: • Nearest Station: N/A • Distance to Station: N/A
Agent Information: • Address: 31 High Street, Banstead, SM7 2NH
Full Description: A rare opportunity to acquire a modern home in a desirable residential cul-de-sac within easy walking distance of Chipstead mainline station. The property is presented throughout with an acute attention to detail that offers approximately 2,300 square feet of versatile accommodation including the detached garage . There is a lounge, orangery, fully fitted kitchen, FOUR DOUBLE BEDROOMS WITH EN-SUITE FACILITIES TO BEDROOM ONE, TWO & THREE. Parking, double garage and landscaped gardens. VENDORS SUITED. SOLE AGENTS.Front Door - Replacement front door under pitch tiled canopy with outside security light and camera, giving access through to:Entrance Hall - 4.57m x 2.03m (15'0 x 6'8) - Amtico flooring. Radiator. Coving. Alarm control panel. Thermostat for the central heating. Turn staircase rising to the first floor.Re-Fitted Downstairs Wc - Low level WC with concealed cistern. Obscured glazed window to front with blind. Wash hand basin with mixer tap and tiled splashback. Downlighters. Heated towel rail. Cupboard housing electricity consumer unit.Sitting Room - 6.71m x 5.18m (22'0 x 17'0) - The room is of double aspect with two three quarter height windows to front and further window to side with blinds. 2 x contemporary radiatior. Contemporary gas log burner. Downlighters. Coving.Kitchen/Breakfast Room - 4.50m x 5.36m maximum (14'9 x 17'7 maximum) - Well fitted with a modern range of wall and base solid wood units comprising of marble work surfaces incorporating 1 1/2 bowl sink drainer with mixer tap. A comprehensive range of cupboards and drawers below the work surface with integral dishwasher, integral washing machine and wine cooler. Space for dual fuel range cooker with stainless steel splash back and chimney extractor above. A comprehensive range of eye level cupboards benefitting from underlighting, one of which houses the gas central heating boiler replaced in 2023. Space for an American style fridge freezer, microwave to the side where there is a further range of cupboards. 2 x windows to the rear with blinds. Part tiled walls. Amtico flooring. Radiator. Downlighters. Coving. Large understairs storage cupboard. Central island also finished in matching marble with drawers below which gives way to a breakfast bar with wine rack underneath.Orangery - 3.91m x 3.84m (12'10 x 12'7) - Windows with blinds enjoying a pleasant outlook over the rear garden. Double opening french doors to the side. Radiator. Continuation of the amtico flooring.First Floor Accommodation - Generous Landing - Linen cupboard. Further cupboard housing insulated cylinder that has had a new pump installed in 2023. Coving. Door providing access to stairwell to the second floor.Master Bedroom - 6.91m x 3.89m (22'8 x 12'9) - The room is of double aspect with two windows to front and a further window to the side with blinds. Wooden panelling. Access to loft void. Coving. Downlighters. 2 x radiators. Fitted wardrobes. Doorway providing access to:Re-Fitted En-Suite Bathroom - D shaped bath with tiled splashback. Low level WC with concealed cistern. Walk in shower with rainfall showerhead and hand held shower attachment and marble herringbone tile effect wall. Contemporary style wash hand basin with wall mounted mixer tap within a storage. Tiled floors. Obscured glazed window to the front with built in shutters. Downlighters. Extractor.Bedroom Two - 3.40m x 3.58m (11'2 x 11'9) - Window to rear with blind and additional blackout blind installed. Radiator. Coving. Fitted wardrobe. Wooden panelling.Re-Fitted En-Suite Shower Room - Fully enclosed shower cubicle with tiles -rain shoiwer head and handheld shower. Obscured glazed window to side with blinds. Low level WC with concealed cistern. Part tiled walls. Wash hand basin with mixer tap and vanity drawers below. Heated towel rail. Ceiling mounted extractor. Downlighters.Bedroom Four - 2.54m x 2.01m (8'4 x 6'7) - Window to rear with blinds. Radiator. Coving.Second Floor Accommomdation - Reached by a turn staircase which access directly to:Bedroom Three - 4.88m x 5.84m maximum (16'0 x 19'2 maximum) - 2 x ranges of built in fitted wardrobes. Access to loft void. 2 x radiators. Coving. Doorway providing access to:En-Suite Shower Room - Fully enclosed shower cubicle with wall mounted shower. Wash hand basin with mixer tap. Low level WC with concealed cistern. Access to eaves storage. Part tiled walls. Amtico flooring. Downlighter. Ceiling mounted extractor. Heated towel rail.Outside - Front - There is a well laid herringbone brick driveway to the front of the property.Landscaped Rear Garden - 10.06m x 7.62m approximately (33'0 x 25'0 approxim - Tastefully landscaped by the current owner with ease of maintenance in mind. Immediately to the rear of the property there is a real stone patio with outside power, tap and lighting. Here you can access the Orangery. There is a pathway which provides access to the parking area. The remainder of the garden is mainly laid to level artificial lawn with laurel hedging and good fencing. There area steps up to:Double Garage - 6.10m x 5.49m (20'0 x 18'0) - Accessed via electronically controlled roller door to the front. Power and lighting. Connecting door to the side. All is under a pitch tiled roof.Parking - There is off street parking directly in front of the garage and in front of the property for three vehicles.Service Charge - £650.00 Per Annum 2024 / 2025Council Tax - Reigate & Banstead BAND F £3,379.06 2024/25BrochuresWater Mead, Chipstead, CoulsdonBrochure
Location
Address
Water Mead, Chipstead, Coulsdon
City
Chipstead
Legal Notice
Our comprehensive database is populated by our meticulous research and analysis of public data. MirrorRealEstate strives for accuracy and we make every effort to verify the information. However, MirrorRealEstate is not liable for the use or misuse of the site's information. The information displayed on MirrorRealEstate.com is for reference only.
Real Estate Broker
Williams Harlow, Banstead
Brokerage
Williams Harlow, Banstead
Profile Brokerage WebsiteTop Tags
Orangery detached garage landscaped gardens approx. 2Likes
0
Views
30
Related Homes
