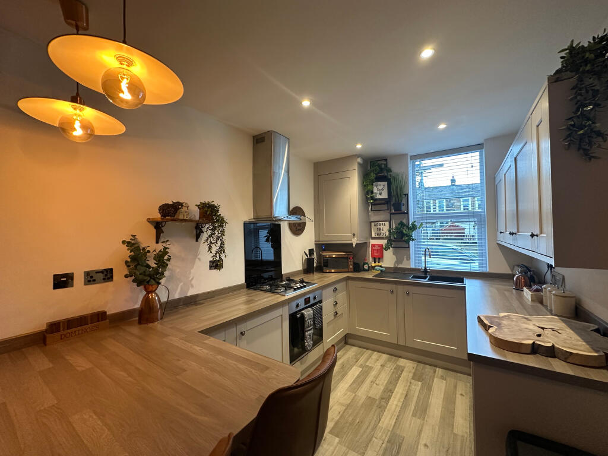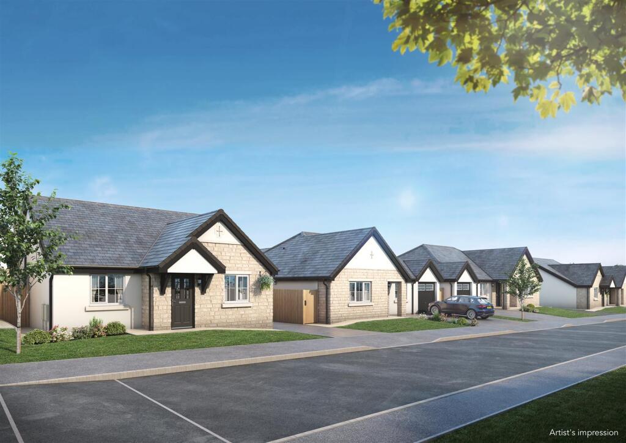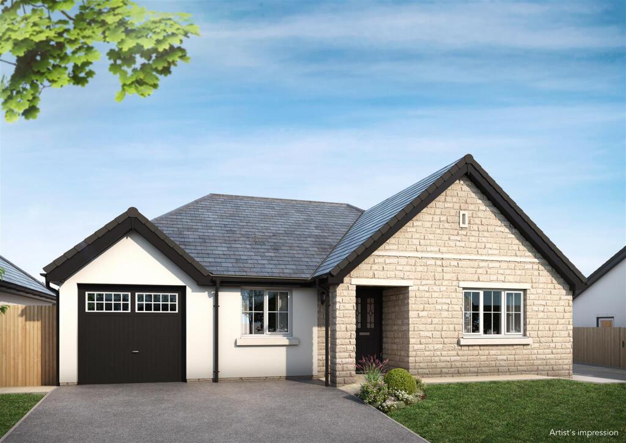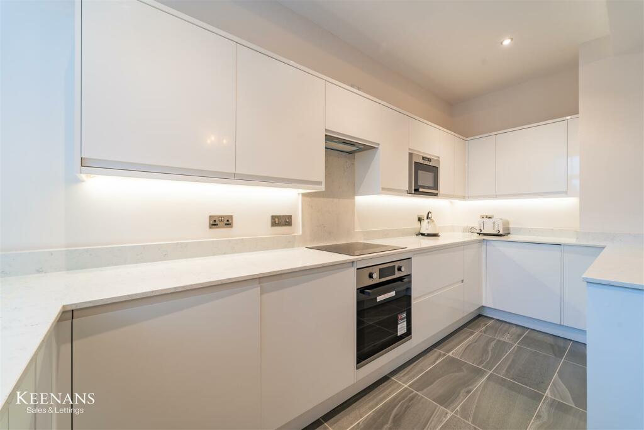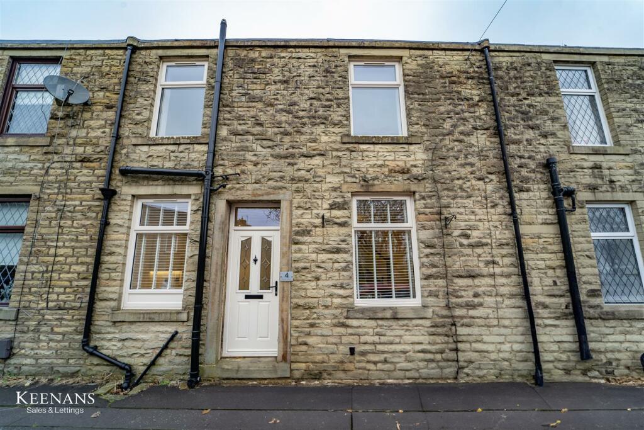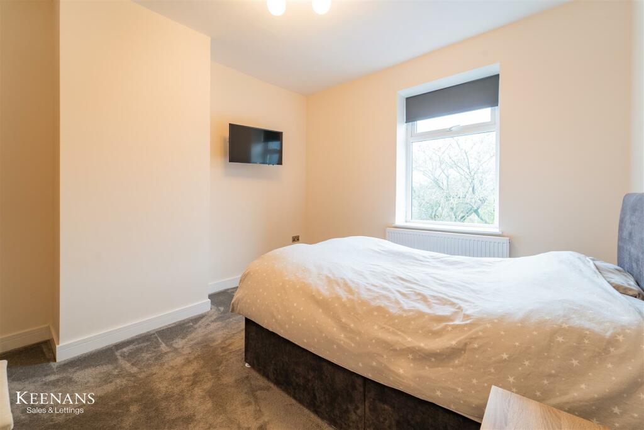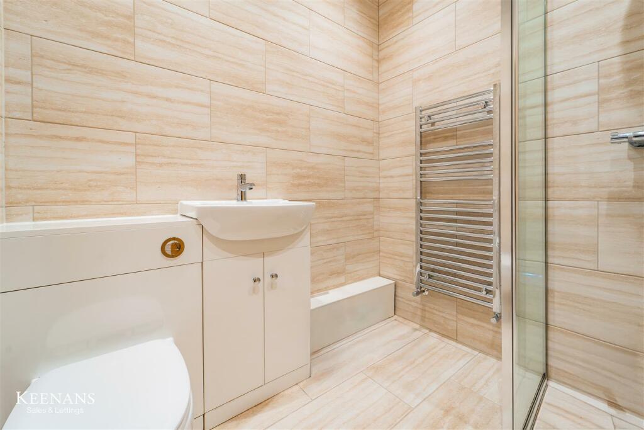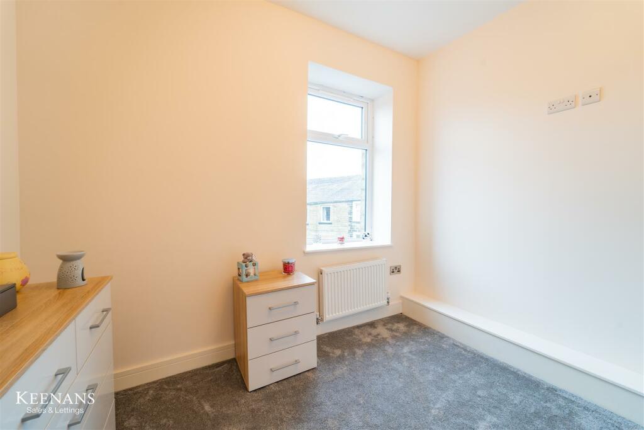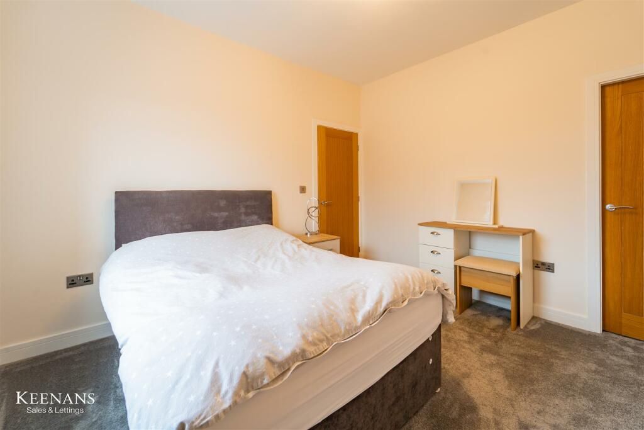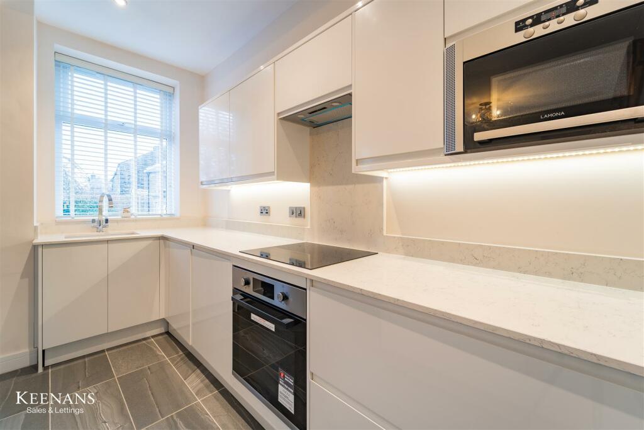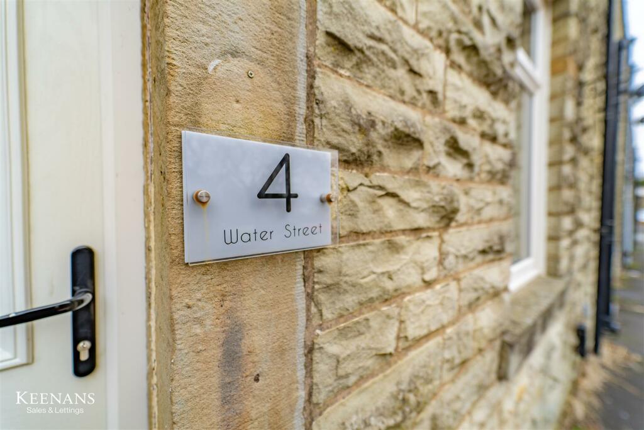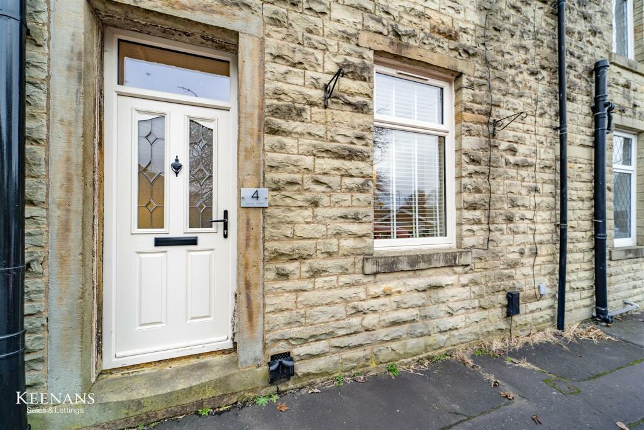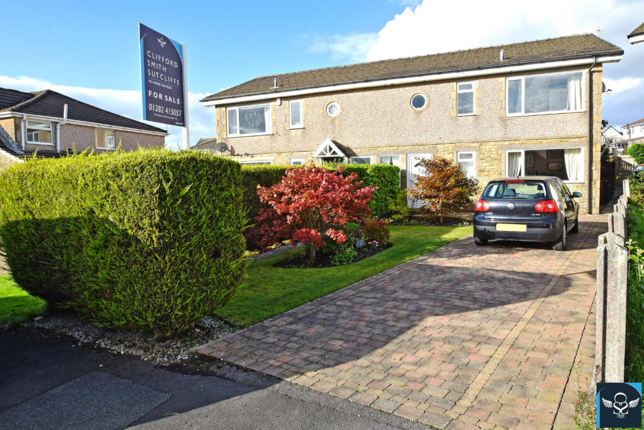Water Street, Worsthorne, Burnley
For Sale : GBP 149950
Details
Bed Rooms
2
Bath Rooms
1
Property Type
Terraced
Description
Property Details: • Type: Terraced • Tenure: N/A • Floor Area: N/A
Key Features: • Exquisite Mid Terrace Property • Two Bedrooms • Three Piece Shower Room • Modern Fitted Kitchen • Open Plan Living • Immaculate Presentation Throughout • On Street Parking • Tenure Leasehold • Council Tax Band A • EPC Rating D
Location: • Nearest Station: N/A • Distance to Station: N/A
Agent Information: • Address: 21 Manchester Road, Burnley, BB11 1HG
Full Description: BEAUTIFULLY PRESENTED MID TERRACE HOME WITH NO CHAIN DELAY!!Situated on Water Street in the picturesque village of Worsthorne, Burnley, this delightful two-bedroom terraced property offers a perfect blend of charm and modern living. Ideal for first-time buyers or a small family, this property presents a warm and inviting atmosphere that makes it feel like home from the moment you step inside.The heart of the home features an open-plan design that effortlessly connects the kitchen to the reception room. This contemporary layout not only enhances the sense of space but also creates a sociable environment, perfect for entertaining guests or enjoying quiet evenings with loved ones. The well-appointed kitchen is designed for both functionality and style, making it a joy to cook and gather.The property is conveniently located, providing easy access to local amenities and transport links, ensuring that everything you need is just a stone's throw away. Whether you are looking to explore the charming village or venture further afield, this location offers the best of both worlds.With its stylish yet manageable design, this terraced home is an excellent choice for those seeking a cosy retreat in a friendly community. Don't miss the opportunity to make this lovely property your own and enjoy the comfort and convenience it has to offer.Ground Floor - Reception Room - 4.60m x 4.32m (15'1 x 14'2 ) - Composite double glazed frosted front door, UPVC double glazed window, central heating radiator, spotlights, living flame electric fire, television point, open to kitchen and oak staircase to first floor.Kitchen - 4.32m x 1.63m (14'2 x 5'4 ) - UPVC double glazed window, range of high gloss wall and base units with Corian work surfaces, upstands and splashback, ceramic inset sink with high spout mixer tap, integrated oven with four ring induction hob and extractor hood, integrated high rise microwave, integrated fridge and freezer, breakfast bar, spotlights and tiled flooring.First Floor - Landing - 1.80m x 0.81m (5'11 x 2'8) - Loft hatch, smoke detector, spotlights, doors to two bedrooms and shower room.Bedroom One - 3.40m x 3.20m (11'2 x 10'6 ) - UPVC double glazed window, central heating radiator, television point and door to over stairs storage.Bedroom Two - 2.92m x 2.36m (9'7 x 7'9) - UPVC double glazed window, central heating radiator and television point.Shower Room - 1.85m x 1.68m (6'1 x 5'6) - Central heated towel rail, dual flush WC, vanity top wash basin with mixer tap, direct feed rainfall shower with rinse head, spotlights, extractor fan, tiled elevations and tiled flooring.External - Front - On street parking.BrochuresWater Street, Worsthorne, BurnleyBrochure
Location
Address
Water Street, Worsthorne, Burnley
City
Worsthorne
Features And Finishes
Exquisite Mid Terrace Property, Two Bedrooms, Three Piece Shower Room, Modern Fitted Kitchen, Open Plan Living, Immaculate Presentation Throughout, On Street Parking, Tenure Leasehold, Council Tax Band A, EPC Rating D
Legal Notice
Our comprehensive database is populated by our meticulous research and analysis of public data. MirrorRealEstate strives for accuracy and we make every effort to verify the information. However, MirrorRealEstate is not liable for the use or misuse of the site's information. The information displayed on MirrorRealEstate.com is for reference only.
Real Estate Broker
Keenans Estate Agents, Burnley
Brokerage
Keenans Estate Agents, Burnley
Profile Brokerage WebsiteTop Tags
Two Bedrooms Open Plan LivingLikes
0
Views
46
Related Homes
