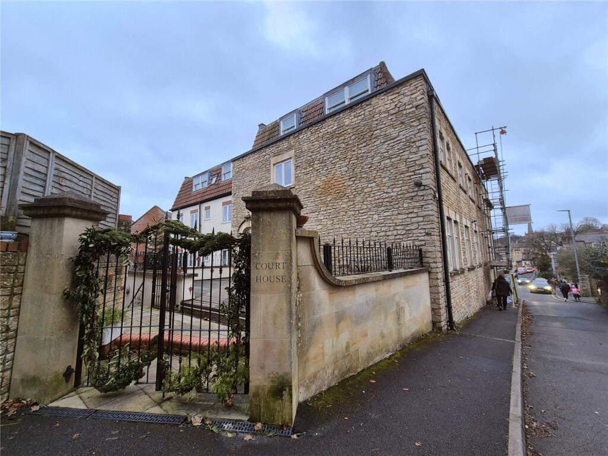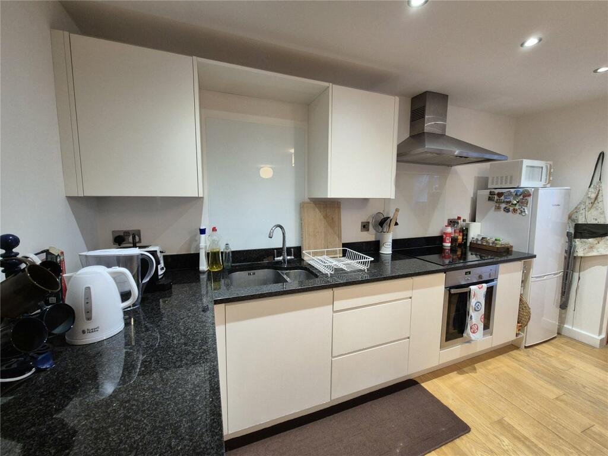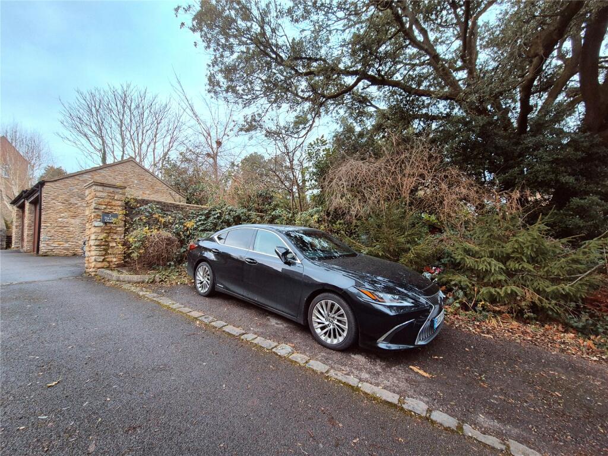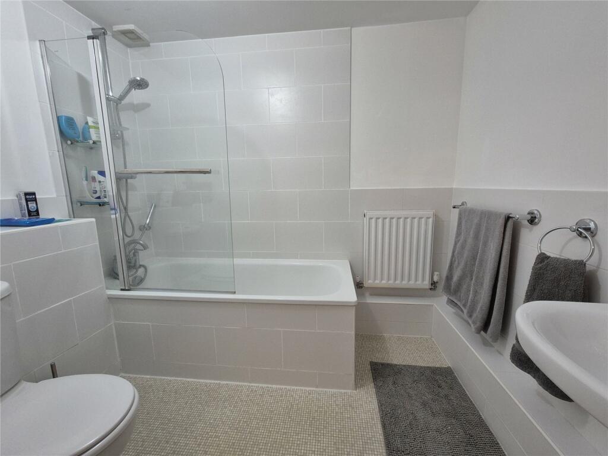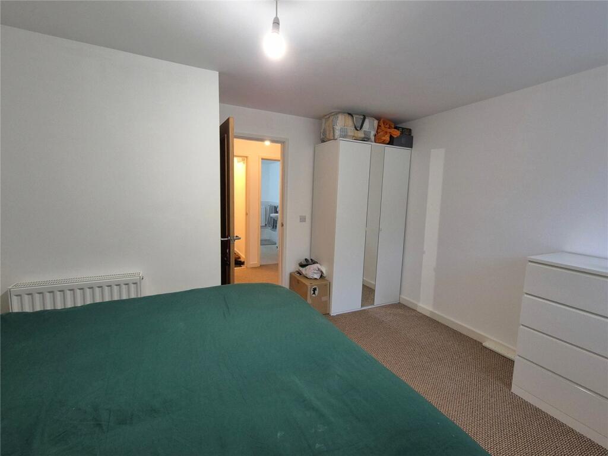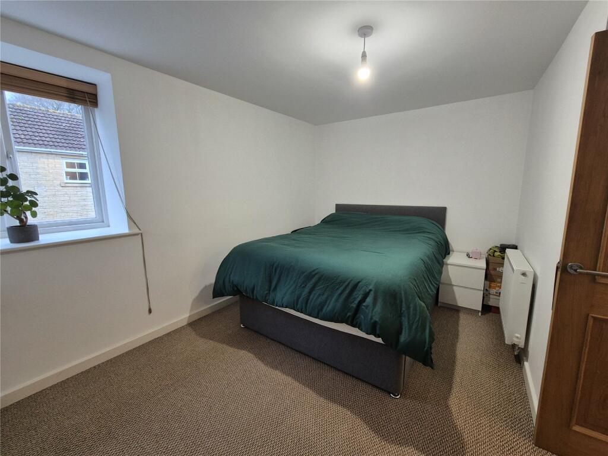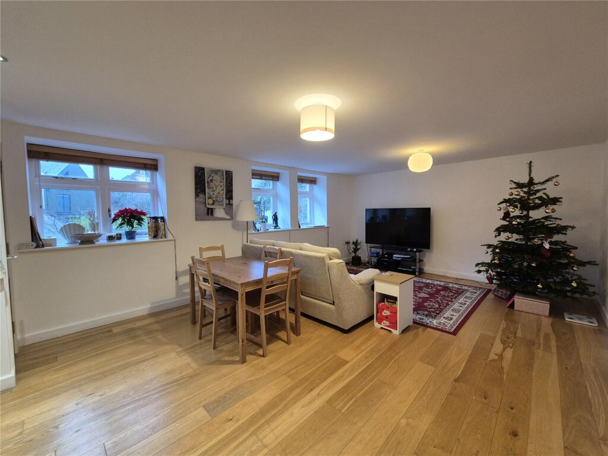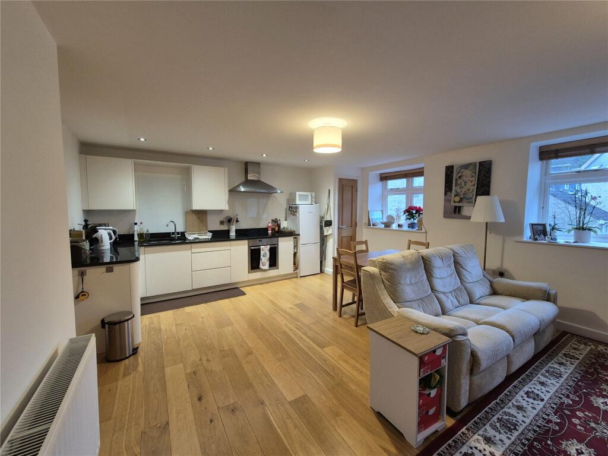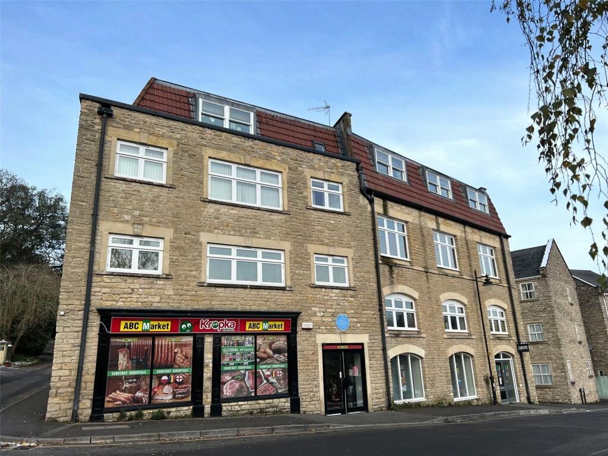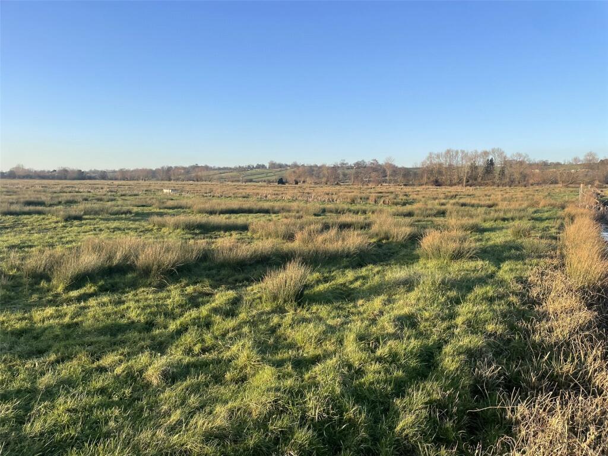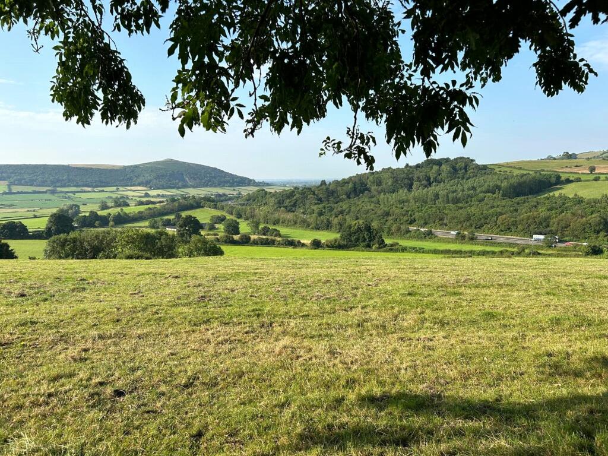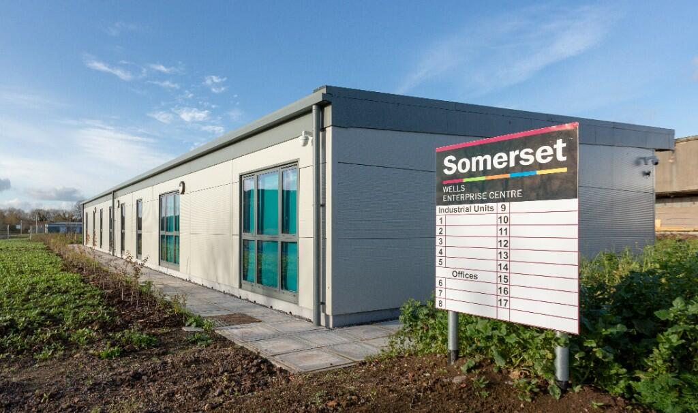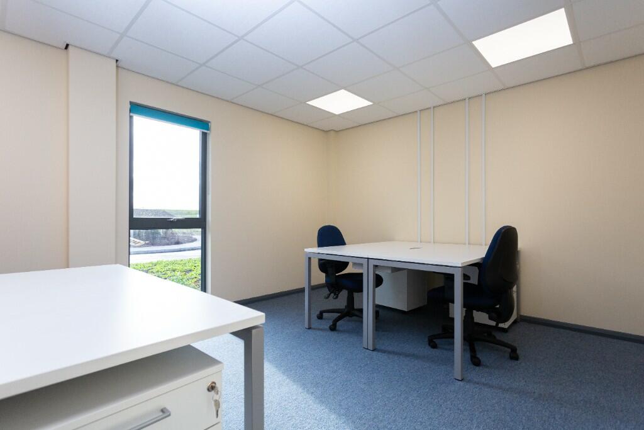Waterloo, Frome, Somerset, BA11
For Sale : GBP 175000
Details
Bed Rooms
1
Bath Rooms
1
Property Type
Apartment
Description
Property Details: • Type: Apartment • Tenure: N/A • Floor Area: N/A
Key Features: • SHARED ENTRANCE HALL, • PRIVATE ENTRANCE PORCH, PRIVATE ENTRANCE HALL, • LARGE LIVING ROOM WITH KITCHEN AREA, DOUBLE BEDROOM, BATHROOM, SINGLE PARKING SPACE
Location: • Nearest Station: N/A • Distance to Station: N/A
Agent Information: • Address: 13 Market Place, Frome, BA11 1AB
Full Description: *A spacious one bedroom first floor flat*Large living room with kitchen area measuring 21'7"x15'5"* Fitted kitchen units with polished granite work surfaces and an integrated oven, hob and washer/drier*Allocated single parking space*Convenient central town location. Situation: The property lies just off the town centre within this extremely convenient location close the towns shopping facilities and public amenities. Frome has a comprehensive range of independent shops, boutiques, cafes and bistros including national chains including Marks & Spencer. The Georgian city of Bath lies approximately 13 miles. Description: Forming part of an award winning conversion this first floor one bedroom flat has a generous size living room measuring 21'7"x15'5" with wood flooring and a kitchen area with integrated appliances and polished granite work surfaces. The bedroom is of a double size and the property has gas fired central heating to radiators, double glazed windows and a single allocated parking space.Accommodation: All dimensions being approximate.Communal Entrance Hall: With an entry phone system and staircase rising to the first and second floors:Private Entrance Porch: With access to:Inner Hall: With doors to:Living Room (with kitchen area) 21'7"x15'5" narrowing to 14'2" with a range of fitted kitchen units with polished granite work surfaces comprising a one and a half bowl stainless steel sink with mono bloc mixer tap, integrated oven, hob and washer/drier. Wall cupboard units and a stainless steel extractor hood. Cupboard housing a gas fired combination boiler with central heating to radiators, wooden flooring and three sealed double glazed windows to the side elevation. Double radiator.Double Bedroom: 13'6"x7'5" narrowing to 8'8' With a double radiator and sealed double glazed window to the side elevation.Bathroom: With a white suite comprising a panelled bath with adjacent ceramic wall tiling and a wall mounted shower, pedestal wash basin, low level WC and radiator.Parking: There is a single allocated parking space just a short distance from the property.Tenure: The property is held on a 999 year lease which commenced in 2015 with a ground rent of £150 per annum and service charge of £104.10 per month.BrochuresParticulars
Location
Address
Waterloo, Frome, Somerset, BA11
City
Somerset
Features And Finishes
SHARED ENTRANCE HALL,, PRIVATE ENTRANCE PORCH, PRIVATE ENTRANCE HALL,, LARGE LIVING ROOM WITH KITCHEN AREA, DOUBLE BEDROOM, BATHROOM, SINGLE PARKING SPACE
Legal Notice
Our comprehensive database is populated by our meticulous research and analysis of public data. MirrorRealEstate strives for accuracy and we make every effort to verify the information. However, MirrorRealEstate is not liable for the use or misuse of the site's information. The information displayed on MirrorRealEstate.com is for reference only.
Related Homes
81 SOMERSET CRESCENT, Richmond Hill (Observatory), Ontario
For Sale: CAD2,288,000


Gupworthy Farm - Whole, Wheddon Cross, Minehead, Somerset, TA24
For Sale: EUR4,329,000

6000 Somervale Court SW 303, Calgary, Alberta, T2J 4J4 Calgary AB CA
For Sale: CAD284,900

21 Somerset Crescent SW, Calgary, Alberta, T2Y 3V7 Calgary AB CA
For Sale: CAD579,900

