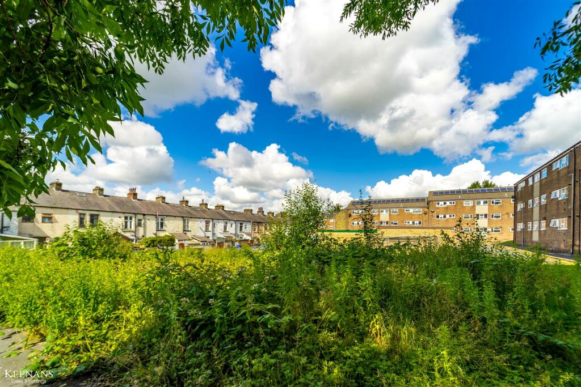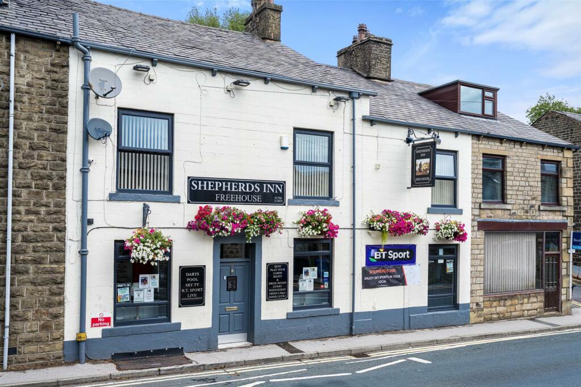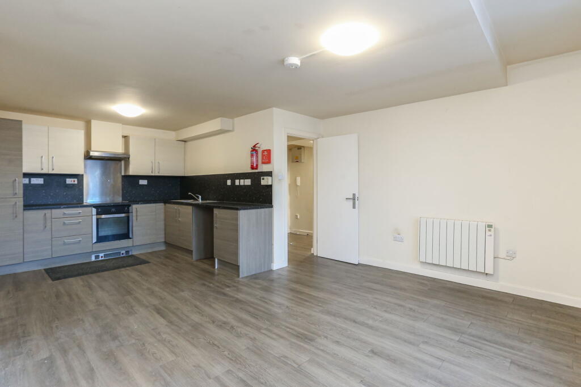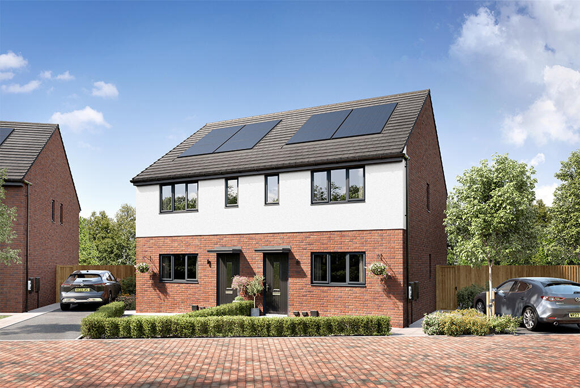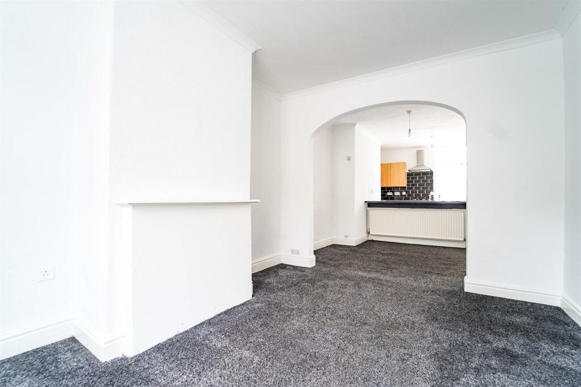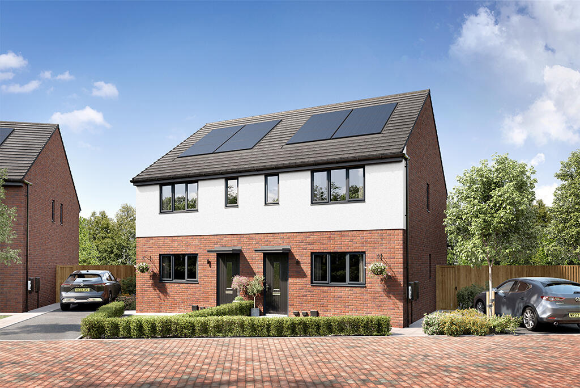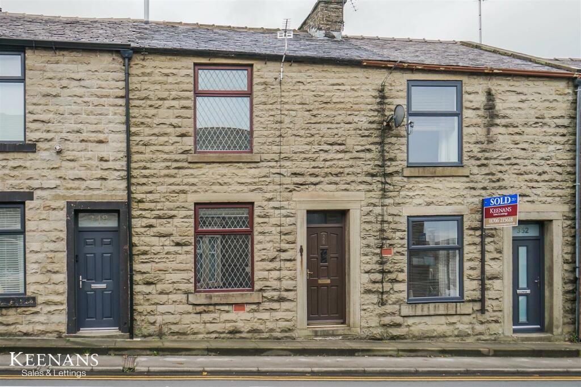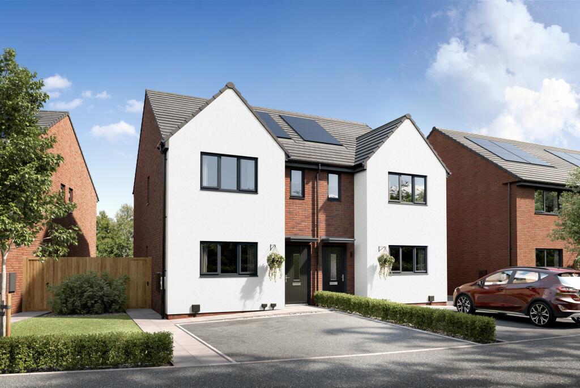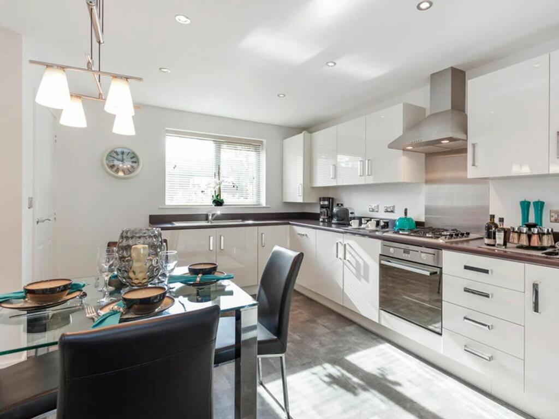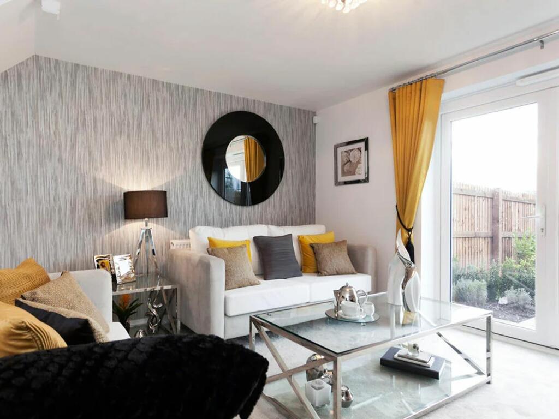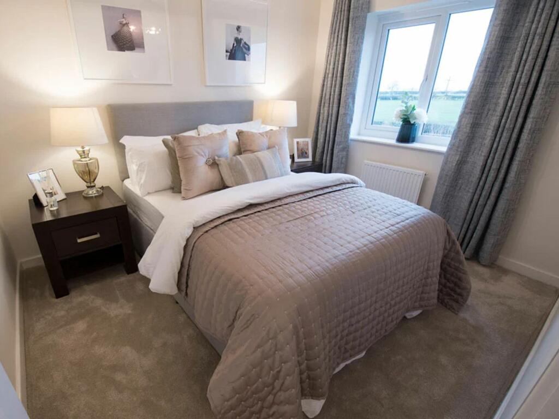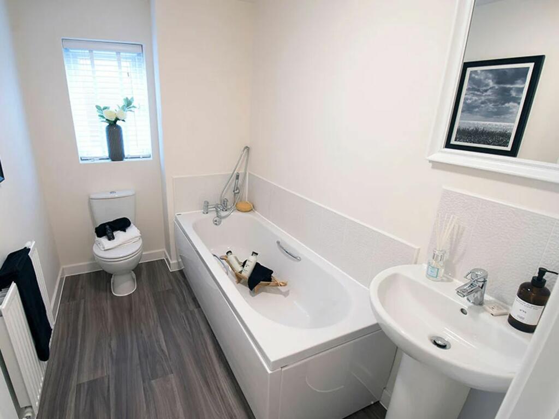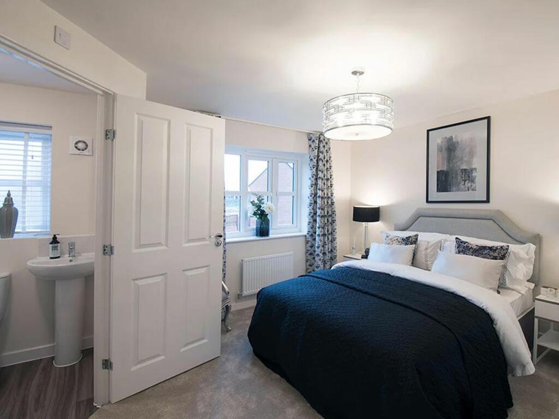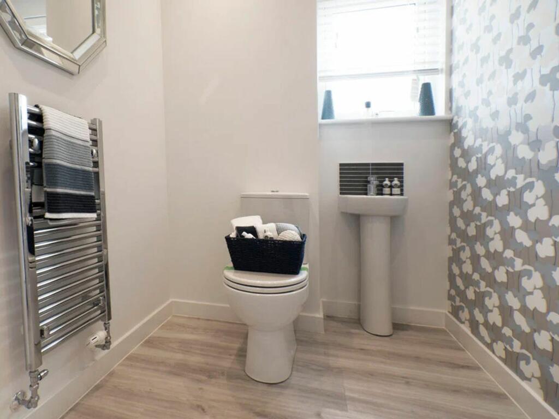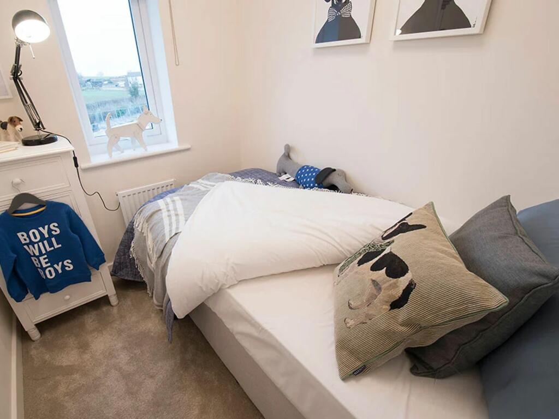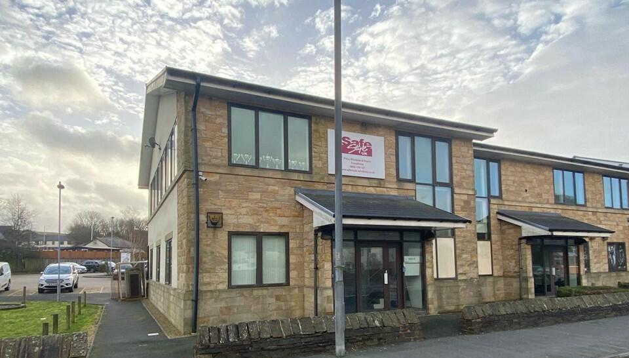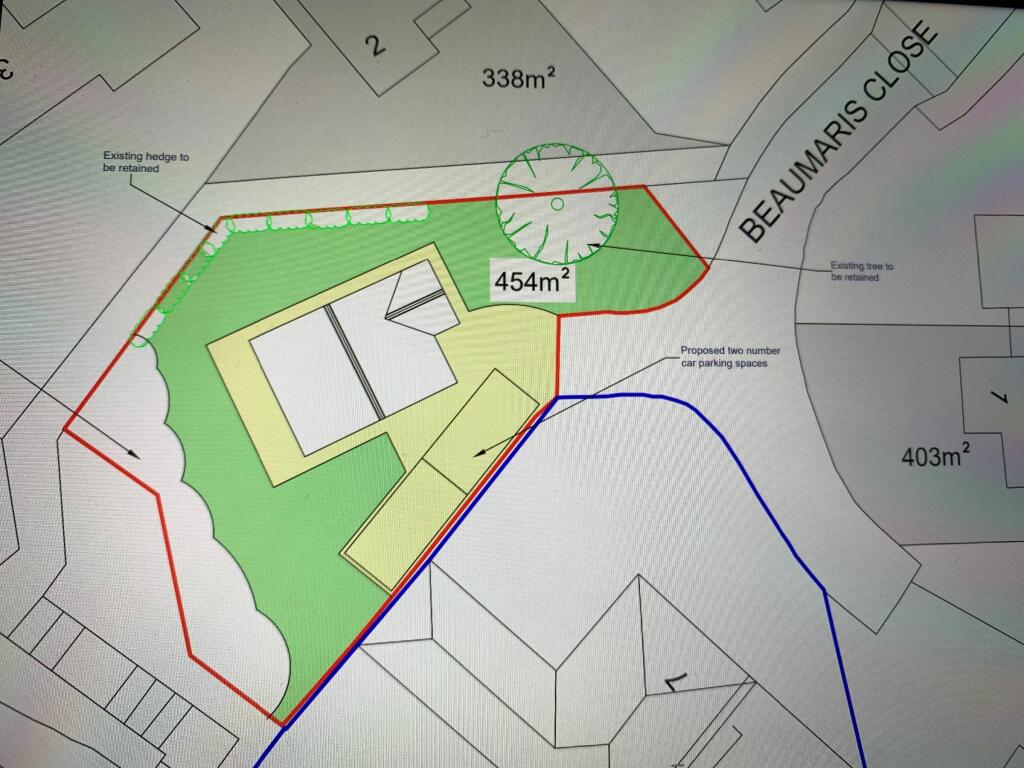Waters Edge, Haslingden Road, BB2
For Sale : GBP 238995
Details
Bed Rooms
3
Bath Rooms
1
Property Type
Mews
Description
Property Details: • Type: Mews • Tenure: N/A • Floor Area: N/A
Key Features: • This home benefits from PV panels • Electric car charging point • 873.35 sq. ft. of living space • Modern fitted kitchen • Downstairs WC • Bright & spacious lounge • En suite to master bedroom • Built-in storage on both floors
Location: • Nearest Station: N/A • Distance to Station: N/A
Agent Information: • Address: 143 Burnley Road, Padiham, BB12 8BA
Full Description: **** NEW BUILD ****The Darwell is a beautifully designed three-bedroom family home, perfect for modern living with plenty of space for everyone. The bright kitchen/diner at the front of the home is ideal for family meals and entertaining, while the spacious lounge at the rear, complete with garden access, provides the perfect spot to relax. Convenient features like a downstairs WC and built-in storage on both floors make everyday living effortless. Upstairs, the master bedroom boasts a private en suite, complemented by two additional bedrooms and a modern family bathroom.Energy efficiency is at the heart of this home, with advanced features such as PV solar panels, an electric vehicle charging point, high-performance double glazing, modern insulation, and an efficient boiler, helping reduce energy use by up to 67% compared to older properties.*With 873.35 sq. ft. of thoughtfully designed living space, this home also offers the chance to personalize with Keepmoat Options, making it truly your own. Whether it’s the stylish design, energy-saving features, or practical layout, The Darwell is a fantastic choice for modern family life.About this homeDesigned for modern life and with space for everyone, The Darwell is a fantastic three-bedroom family home.
From the hallway, the modern kitchen/diner welcomes you into the home and is a place your family and friends will love spending time in. At the rear of the home, past the WC and built-in storage, is the stunning lounge with access to the rear garden. Upstairs, the spacious master bedroom has its own en suite, plus there are two further bedrooms and a modern family bathroom too.About the developmentLiving by the peaceful banks of Fishmoor Reservoir is one of the undoubted highlights of owning a home in this appealing new waterside development, but by no means the only one. Located only 1.5 miles from the cosmopolitan centre of Blackburn and within easy reach of the Royal Blackburn Training Hospital and the M65, Waters Edge is perfect for discerning first-time buyers and growing families looking for a home that ticks all the boxes. Compromising 148 spacious three and four bedroomed homes and apartments, this affordable new neighbourhood offers all the convenience and amenities of suburban city living, with the added advantage of plenty of green space.Advanced Energy Efficient HomesAt Water's Edge, our homes include advanced energy-saving features, such as PV panels, EV charging points, advanced insulation, high performance double glazing and modern, efficient boilers, helping to use up to 67% less energy than an average older property and saving up to £2,400 per year*Useful InformationBuying a new home is one of the biggest decisions you'll make. To help you make an informed choice, we've set out the key information about this home below, including the ongoing costs once you have moved in. Council tax bands are often not released by the local authority until the property is complete but we will show this once available. Please speak to your Sales Executive for more information about this home and the associated costs. Tenure: Freehold Council tax: Determined by the local authority Estate management fee: Approximately £183.71 per annumParking - Driveway
Location
Address
Waters Edge, Haslingden Road, BB2
City
Haslingden Road
Features And Finishes
This home benefits from PV panels, Electric car charging point, 873.35 sq. ft. of living space, Modern fitted kitchen, Downstairs WC, Bright & spacious lounge, En suite to master bedroom, Built-in storage on both floors
Legal Notice
Our comprehensive database is populated by our meticulous research and analysis of public data. MirrorRealEstate strives for accuracy and we make every effort to verify the information. However, MirrorRealEstate is not liable for the use or misuse of the site's information. The information displayed on MirrorRealEstate.com is for reference only.
Real Estate Broker
Fardella & Bell Ltd, Burnley
Brokerage
Fardella & Bell Ltd, Burnley
Profile Brokerage WebsiteTop Tags
Likes
0
Views
33
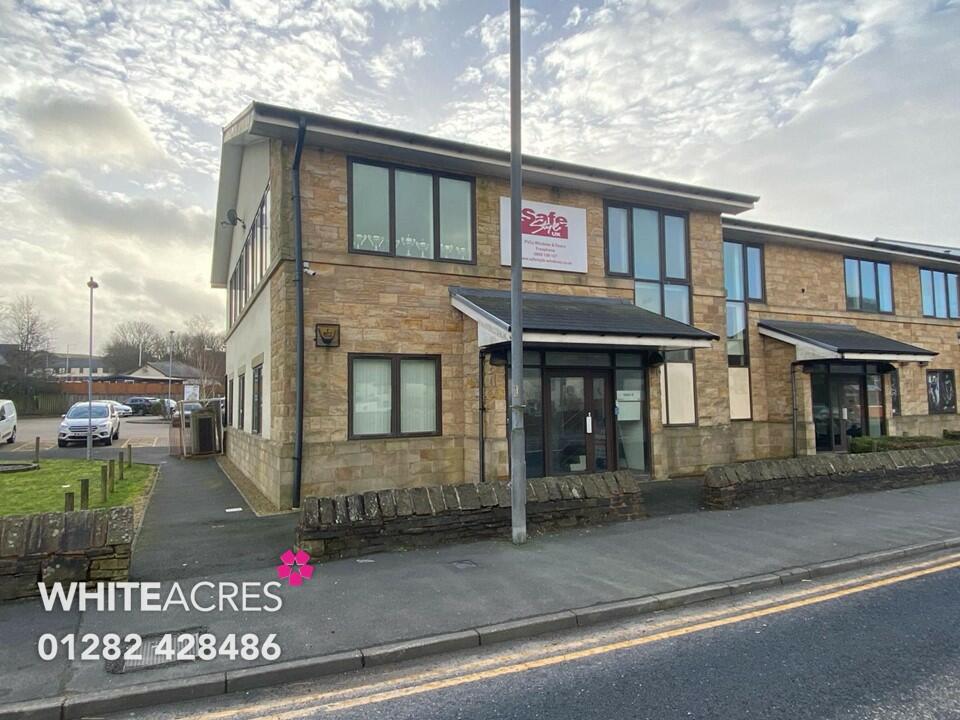
Suite 4 , Rising Bridge Business Centre , Blackburn Road , Accrington , BB5 2AL
For Rent - GBP 1,833
View Home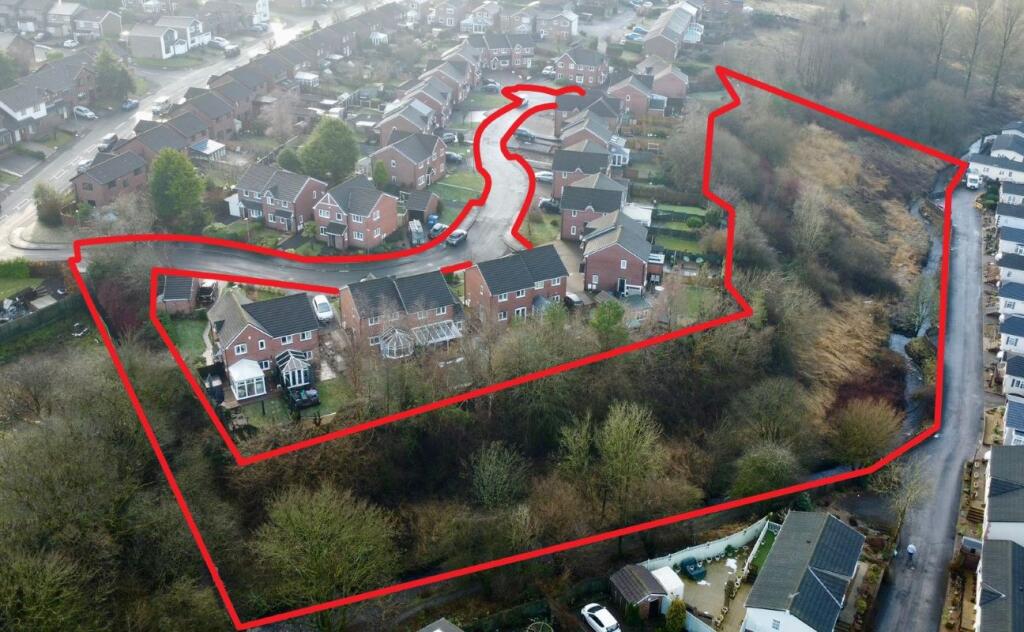
Land at Holden Wood Drive, Haslingden, Rossendale, Lancashire, BB4 4RQ
For Sale - GBP 10,000
View HomeRelated Homes
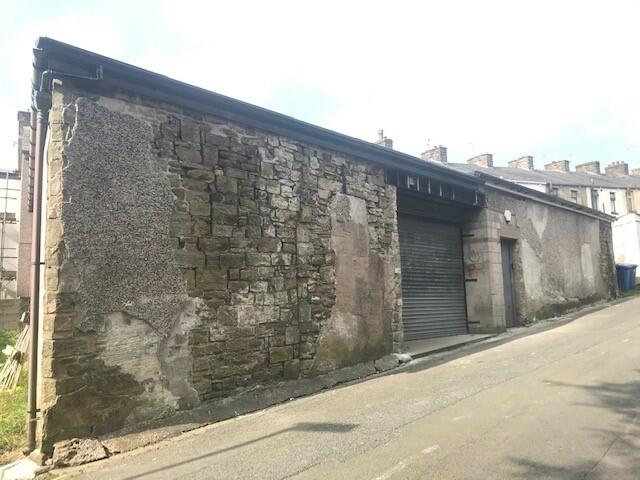
Unit 1 Laneside Road, Off Bury Road, Haslingden, Rossendale, Lancashire, BB4 6PG
For Rent: GBP650/month
