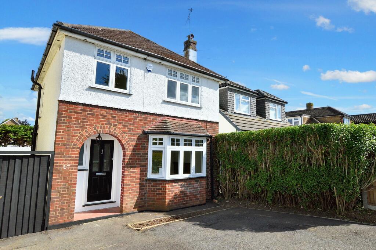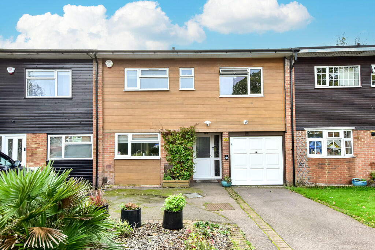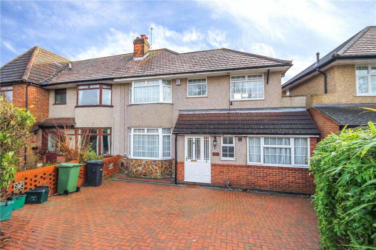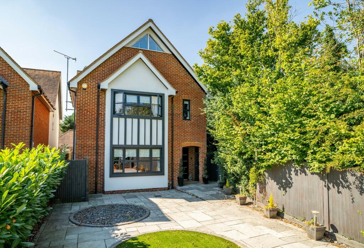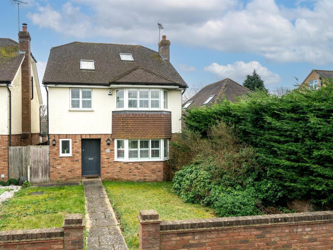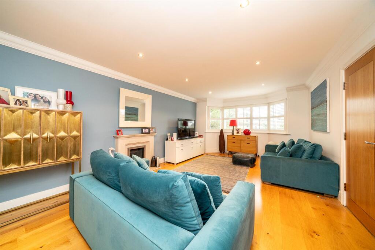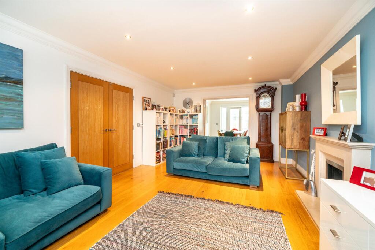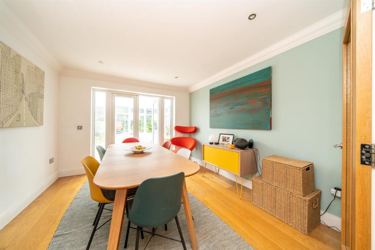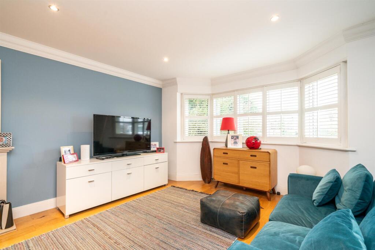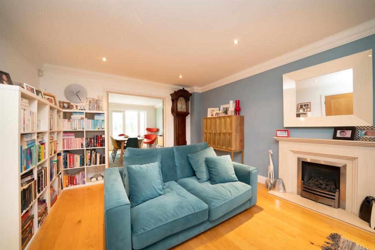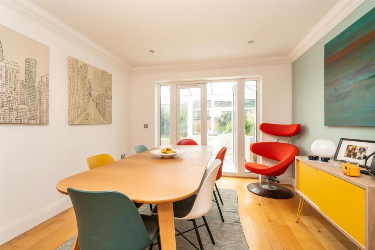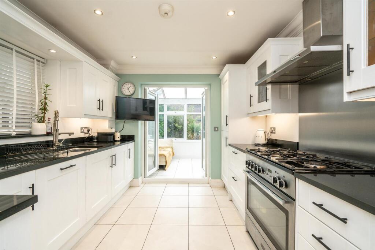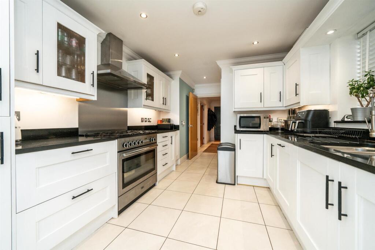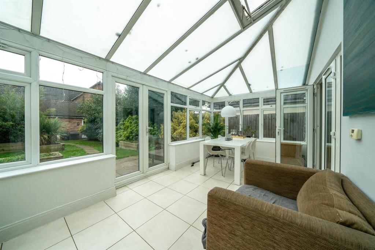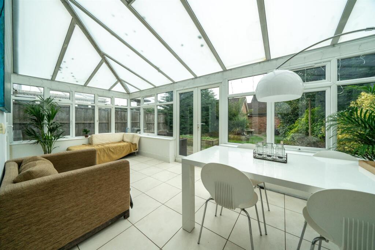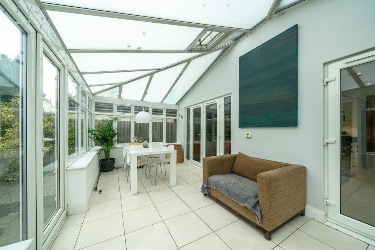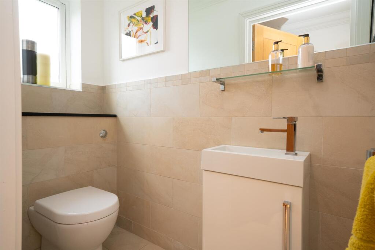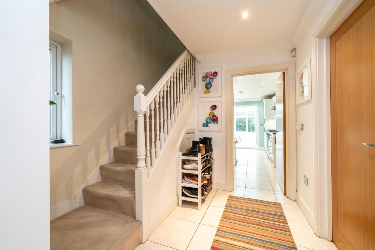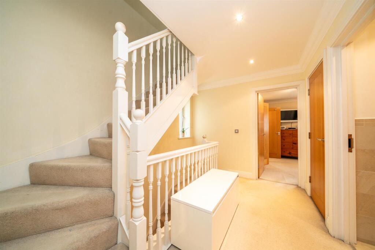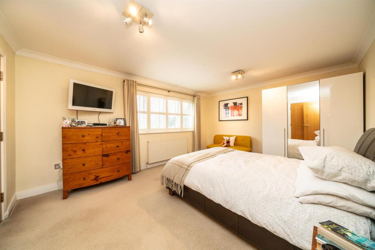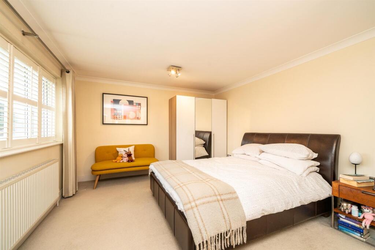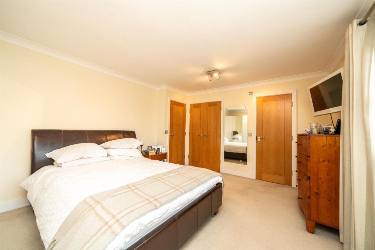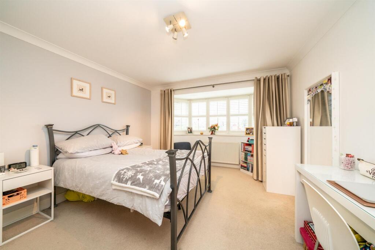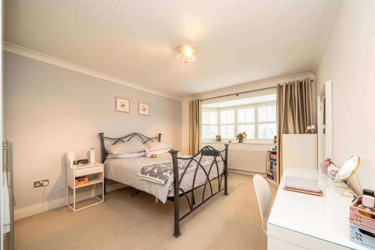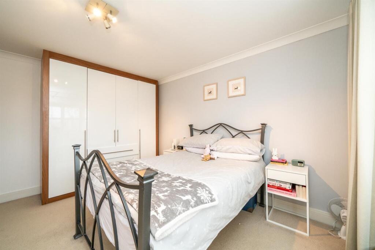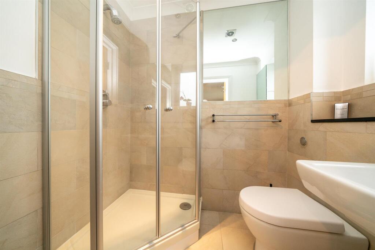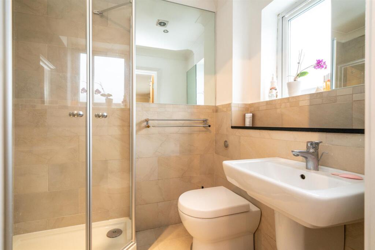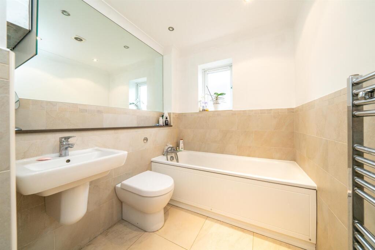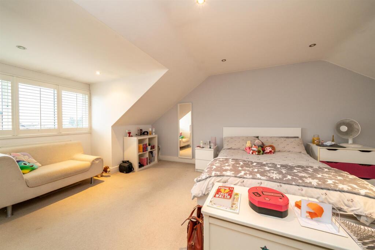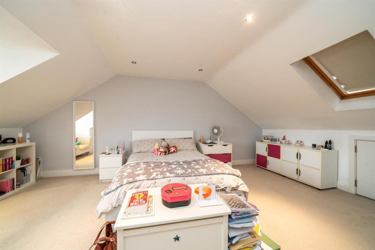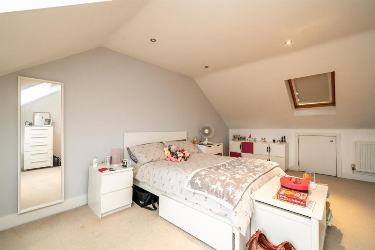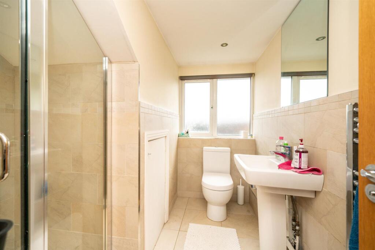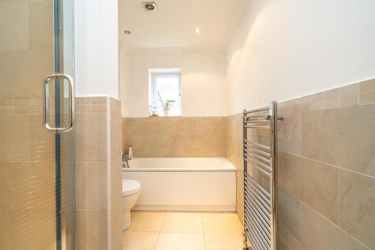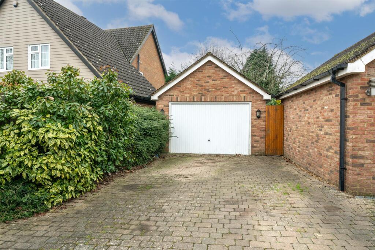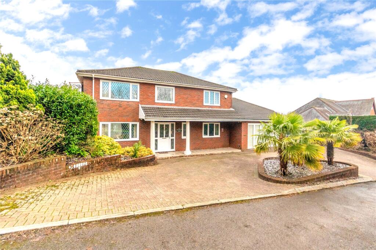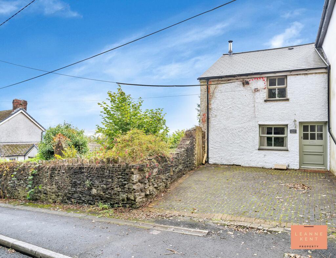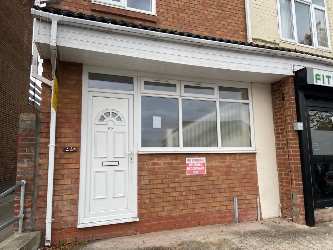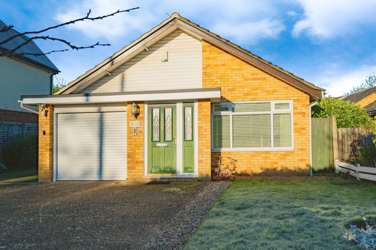Watford Road, St. Albans
For Sale : GBP 950000
Details
Bed Rooms
4
Bath Rooms
3
Property Type
Detached
Description
Property Details: • Type: Detached • Tenure: N/A • Floor Area: N/A
Key Features:
Location: • Nearest Station: N/A • Distance to Station: N/A
Agent Information: • Address: Longmire House, 36-38 London Road, St Albans, AL1 1NG
Full Description: This beautifully presented four-bedroom, three-bathroom detached house, complete with a detached garage, is located in the highly desirable Chiswell Green area of St Albans.A covered entrance porch welcomes you into a spacious hallway, with access to a convenient W.C. and doors leading to the main living areas. The bright and spacious lounge, featuring a bay window and a charming fireplace, provides an inviting space for relaxation. Double doors open into a sociable dining room, ideal for family gatherings and entertaining. The modern kitchen is fitted with white wall and base units, integrated appliances, and a recess for a range cooker. Double doors lead to a generous 21ft conservatory, which is heated for year-round use and offers direct access to the rear garden. Additionally, there is a useful utility room and a second cloakroom/W.C.The first-floor landing opens to a master bedroom with a walk-in wardrobe and a stylish en-suite shower room. There are two further bedrooms and a family bathroom. The second floor offers a landing and an impressive fourth bedroom, complete with eaves storage, a shower room, and a walk-in wardrobe.Externally, the property features a pleasant front garden with mature bushes to the side. To the rear, the sunny aspect garden provides a generous patio area leading to a lawn, bordered by mature hedges and plants. Raised flower beds add character, and there is access to the detached garage and off-street parking for up to four vehicles via Manor Drive.Chiswell Green, located on Watford Road, is well-served by local amenities including a post office, bakery, family-friendly pub, and a mini Co-op supermarket. The area is also home to excellent local schools, and the property is just a short drive from St Albans city centre. Additionally, the M25 and M1 motorway networks are easily accessible for commuters.Accommodation - Entrance Hall - Lounge - 6.65m x 3.78m (21'10 x 12'5) - Dining Room - 3.63m x 3.28m (11'11 x 10'9) - Conservatory - 6.40m x 2.87m (21'0 x 9'5) - Kitchen - 3.63m x 2.95m (11'11 x 9'8) - Utility - W.C. - First Floor - Landing - Bedroom - 4.80m x 3.71m (15'9 x 12'2) - Walk-In Wardrobe - En-Suite - Bedroom - 4.65m x 3.48m (15'3 x 11'5) - Bedroom - 2.77m x 2.72m (9'1 x 8'11) - Bathroom - Second Floor - Landing - Bedroom - 5.36m x 3.91m (17'7 x 12'10) - En-Suite - Walk-In Wardrobe - Outside - Frontage - Rear Garden - Garage - 5.79m x 4.29m (19'0 x 14'1) - BrochuresWatford Road, St. AlbansBrochure
Location
Address
Watford Road, St. Albans
City
Watford Road
Legal Notice
Our comprehensive database is populated by our meticulous research and analysis of public data. MirrorRealEstate strives for accuracy and we make every effort to verify the information. However, MirrorRealEstate is not liable for the use or misuse of the site's information. The information displayed on MirrorRealEstate.com is for reference only.
Real Estate Broker
Paul Barker Estate Agents, St Albans
Brokerage
Paul Barker Estate Agents, St Albans
Profile Brokerage WebsiteTop Tags
Likes
0
Views
49
Related Homes
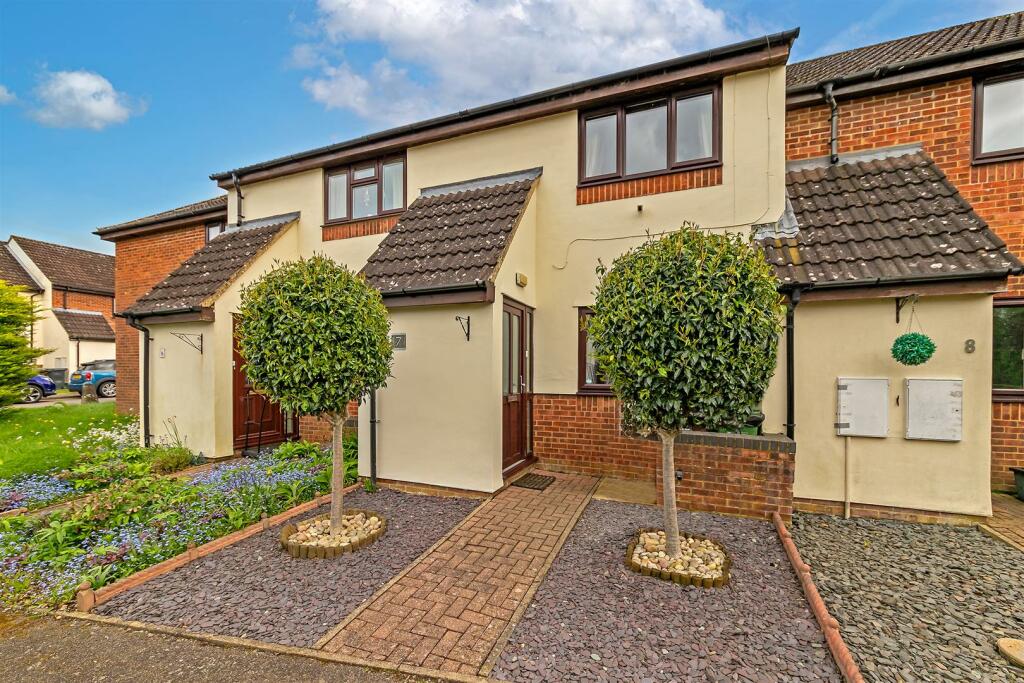
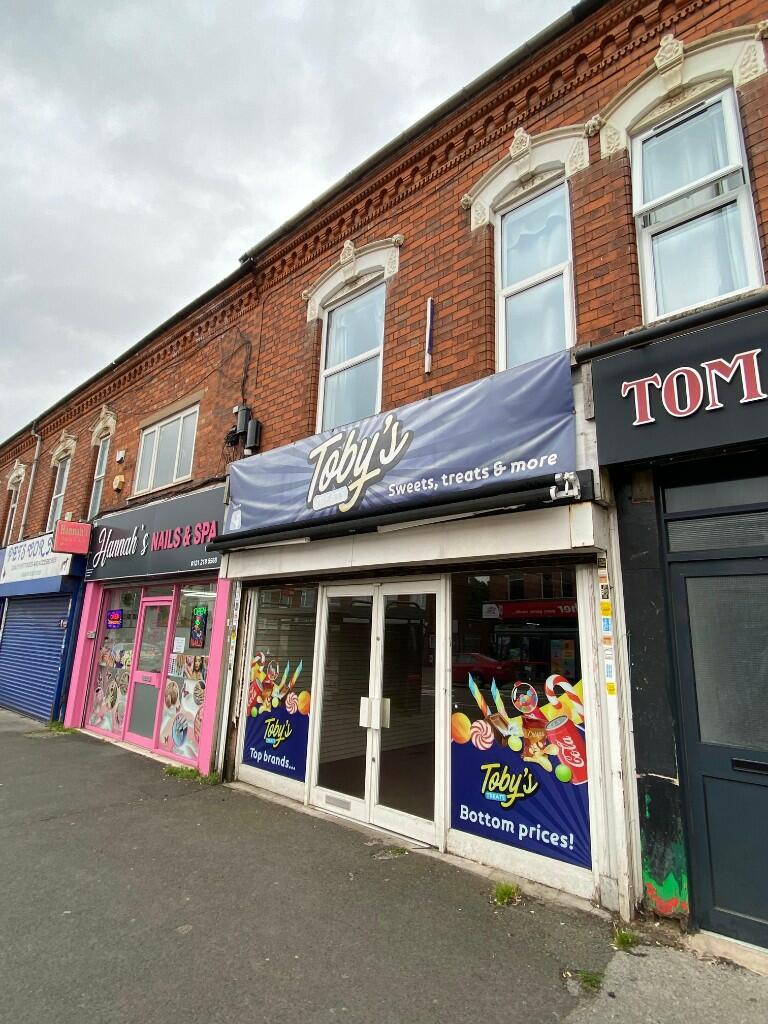
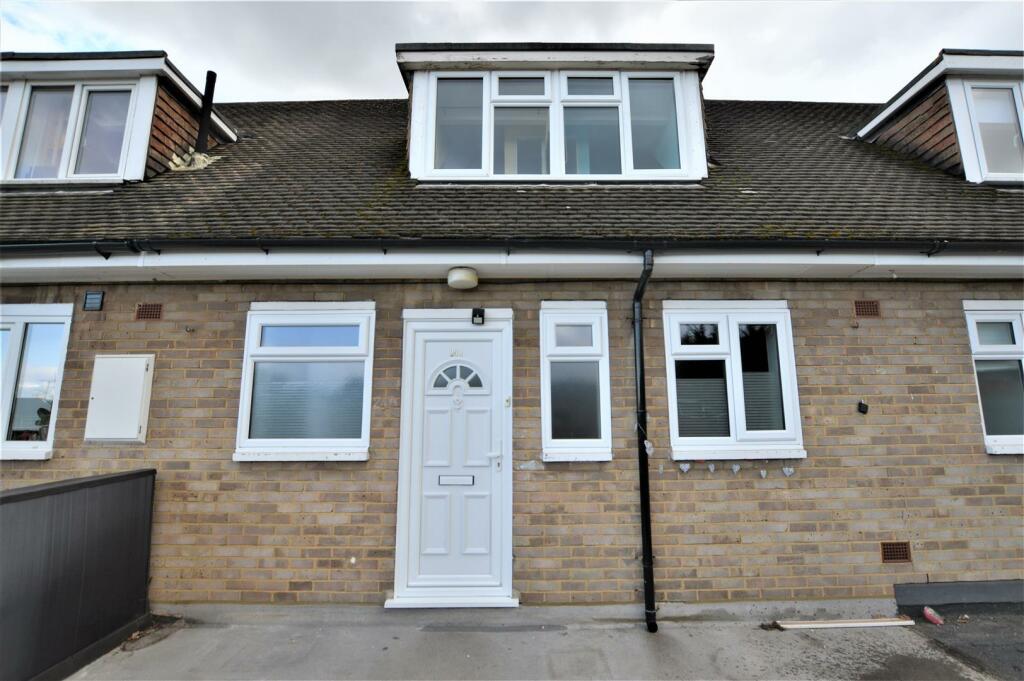
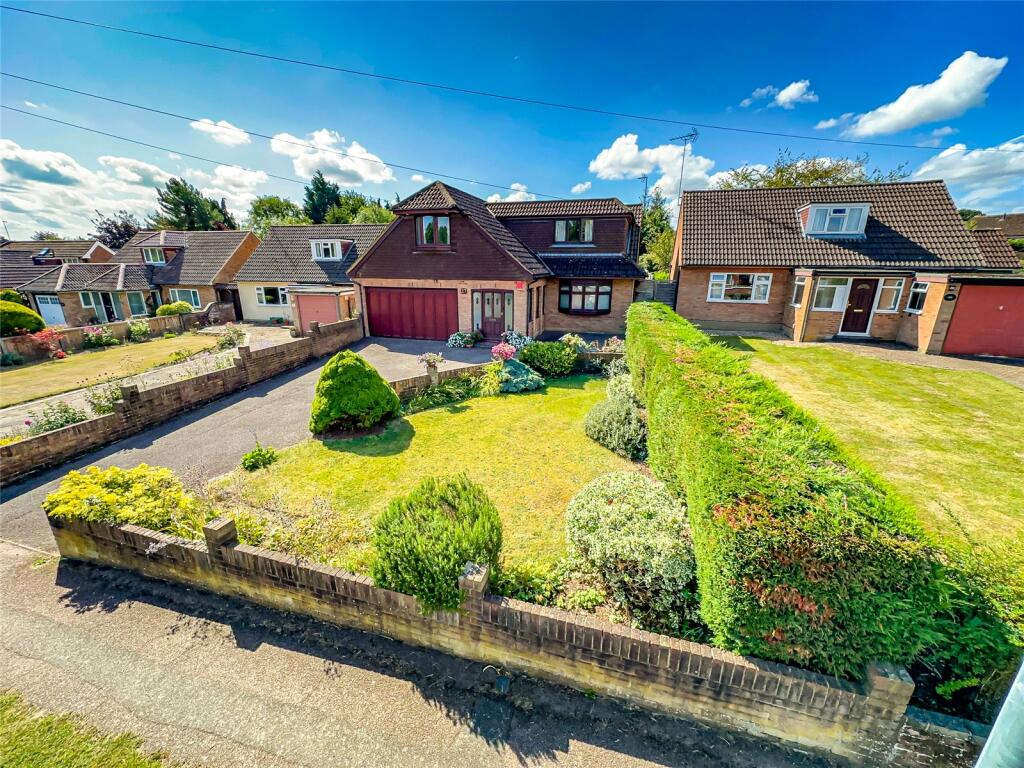
Orchard Drive, Park Street, St. Albans, Hertfordshire, AL2
For Sale: GBP925,000
