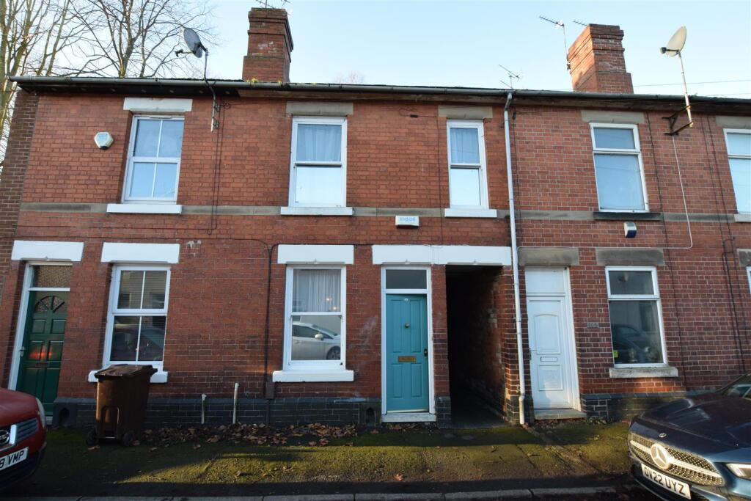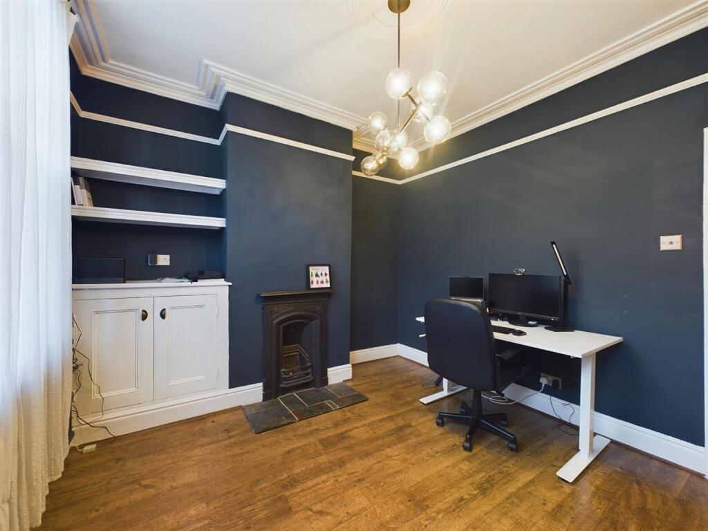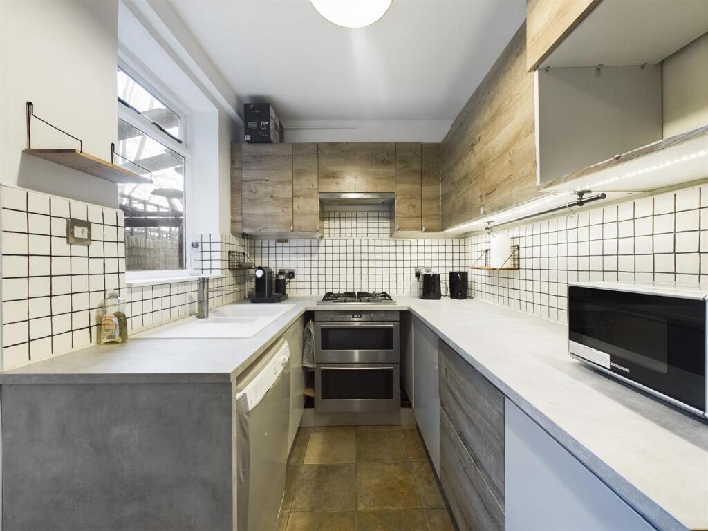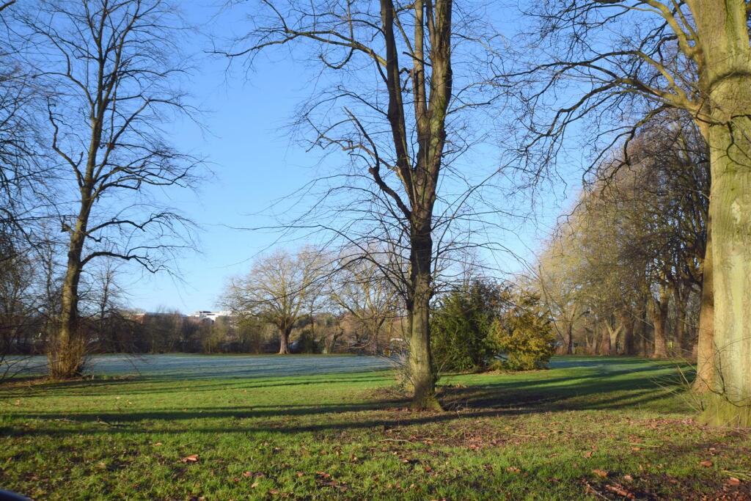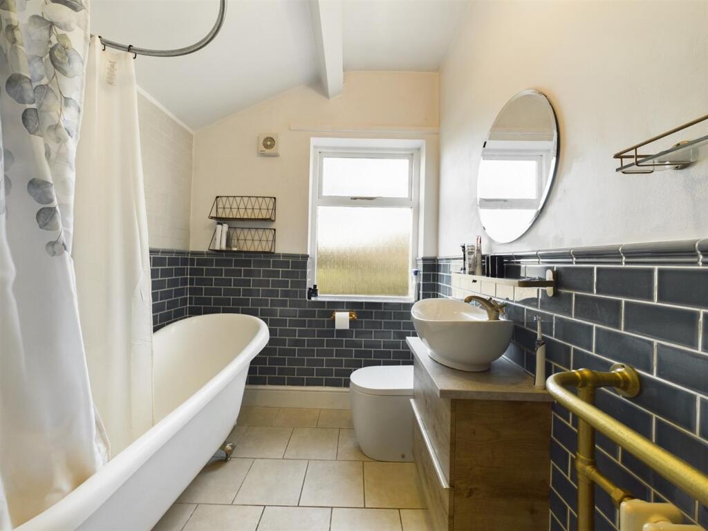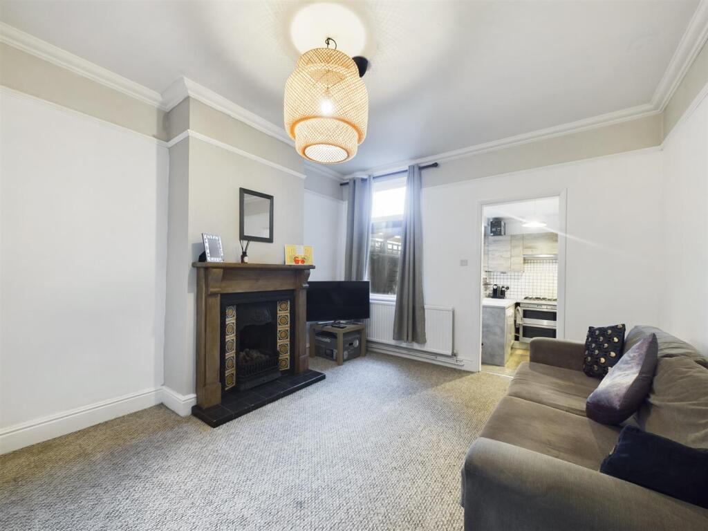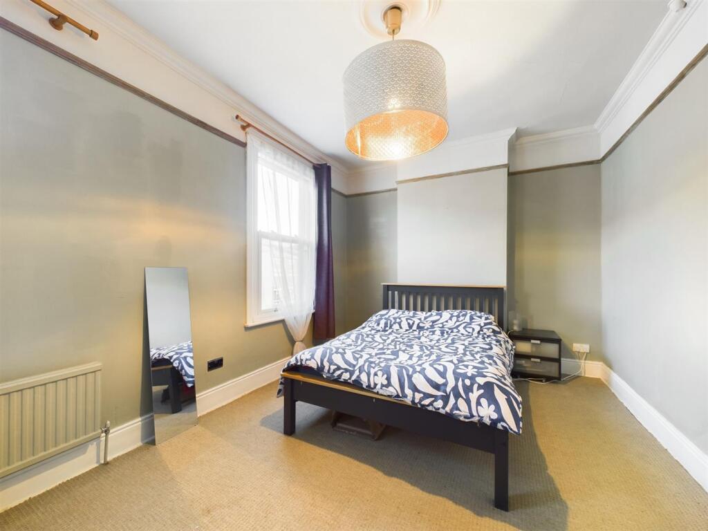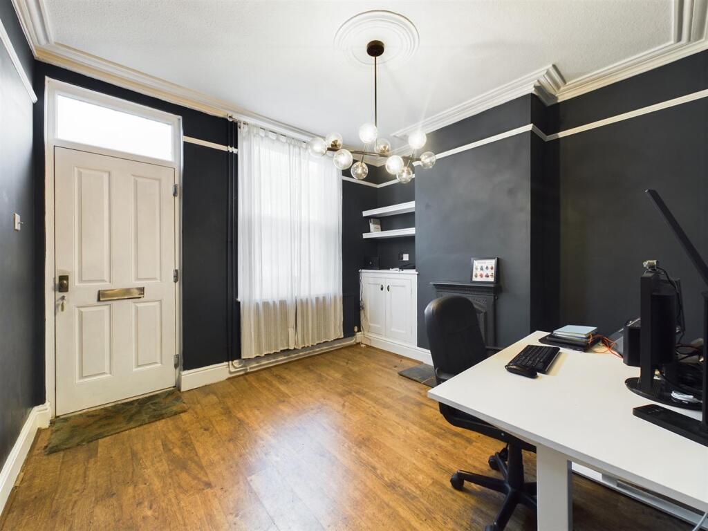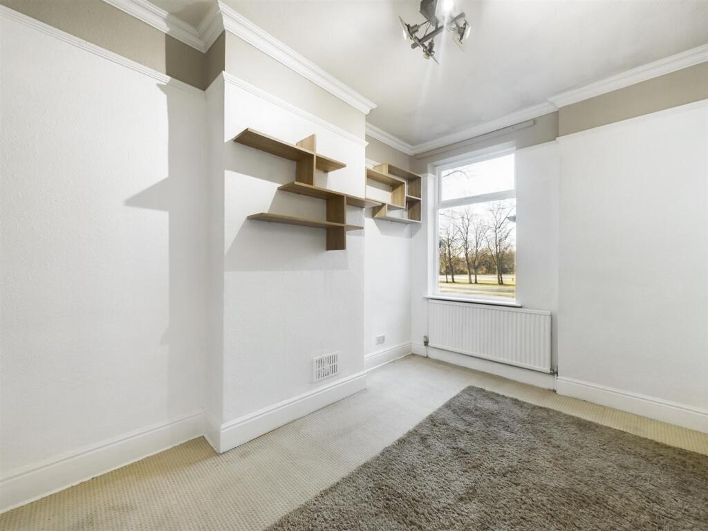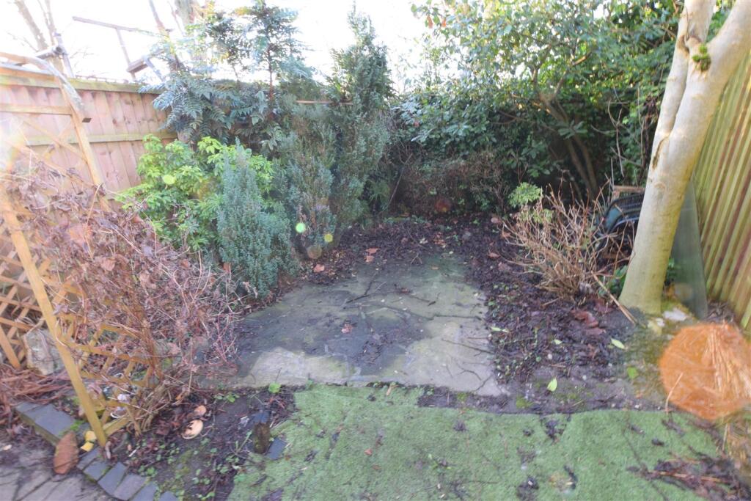Watson Street, Derby
For Sale : GBP 175000
Details
Bed Rooms
2
Bath Rooms
1
Property Type
Terraced
Description
Property Details: • Type: Terraced • Tenure: N/A • Floor Area: N/A
Key Features: • No Upper Chain • Two Good Sized Reception Rooms • Fitted Kitchen • Passage Landing • Two Double Bedrooms & Period Style Bathroom • Enclosed Rear Garden • Convenient Location Next to Nearby Park & West End of Derby
Location: • Nearest Station: N/A • Distance to Station: N/A
Agent Information: • Address: 15 Melbourne Court, Millennium Way, Pride Park, Derby, DE24 8LZ
Full Description: A well-positioned, two double bedroom, traditional, mid-terrace located in the West End of Derby off Kedleston Road.This is a well presented, two double bedroom, traditional, mid-terrace property located off Kedleston Road. Sold with the benefit of no upper chain this gas central heated accommodation comprises lounge, dining room and fitted kitchen. A passage landing leads to two double bedrooms and period style bathroom. To the rear of the property is an enclosed garden.The Location - The property's location just off Kedleston Road gives access to a good range of amenities including a coffee shop, post office, shop, barbers, take away, real ale pub, café and regular bus service in Derby City centre. The property backs onto a neighbouring park and also gives easy access to Markeaton Park offering some delightful walks.Accommodation - Ground Floor - Dining Room - 3.60 x 3.24 (11'9" x 10'7") - An entrance door provides access to dining room with feature cast iron fireplace surround, central heating radiator, coving to ceiling, ceiling rose and picture rail.Inner Lobby - With useful understairs storage cupboard.Lounge - 3.69 x 3.50 (12'1" x 11'5") - With feature fireplace with decorative wooden surround, cast iron interior, decorative tile slips, tiled hearth and living flame fitted gas fire, central heating radiator, coving to ceiling, picture rail, sealed unit double glazed window to rear and door leading to staircase to first floor.Kitchen - 2.82 x 1.95 (9'3" x 6'4") - With stone effect preparation surfaces, inset one and a quarter sink unit, fitted base cupboards and drawers, complementary wall mounted cupboards, inset four plate gas hob with built-in double oven beneath, appliance space suitable for fridge freezer and dishwasher, sealed unit double glazed window to side, central heating radiator and double glazed door to garden.First Floor Landing - 3.69 x 0.82 (12'1" x 2'8") - A passage landing with access to boarded loft space.Bedroom One - 4.72 x 3.19 (15'5" x 10'5") - With central heating radiator, decorative coving, picture rail, ceiling rose and two double glazed sash windows to front.Bedroom Two - 3.67 x 2.59 (12'0" x 8'5") - With central heating radiator, decorative coving, picture rail, over stairs storage cupboard sealed unit double glazed window to rear offering fabulous views over the neighbouring park.Bathroom - 1.97 x 1.93 (6'5" x 6'3") - With a period style suite comprising WC, vanity unit with wash handbasin and drawers beneath, free standing roll-edge claw foot bath with shower over, period style radiator, airing cupboard housing the boiler and sealed unit double glazed window to rear.Outside - To the rear of the property is a mature garden with patio and herbaceous borders containing plants and shrubs and outhouse with plumbing.Council Tax Band A - BrochuresWatson Street, DerbyBrochure
Location
Address
Watson Street, Derby
City
Watson Street
Features And Finishes
No Upper Chain, Two Good Sized Reception Rooms, Fitted Kitchen, Passage Landing, Two Double Bedrooms & Period Style Bathroom, Enclosed Rear Garden, Convenient Location Next to Nearby Park & West End of Derby
Legal Notice
Our comprehensive database is populated by our meticulous research and analysis of public data. MirrorRealEstate strives for accuracy and we make every effort to verify the information. However, MirrorRealEstate is not liable for the use or misuse of the site's information. The information displayed on MirrorRealEstate.com is for reference only.
Real Estate Broker
Fletcher & Company, Derby
Brokerage
Fletcher & Company, Derby
Profile Brokerage WebsiteTop Tags
Fitted kitchen No upper chainLikes
0
Views
45

120 Marcus Road, American Canyon, Napa County, CA, 94503 Silicon Valley CA US
For Sale - USD 649,990
View HomeRelated Homes

140 Marcus Road, American Canyon, Napa County, CA, 94503 Silicon Valley CA US
For Sale: USD719,990

2 Porter Street, American Canyon, Napa County, CA, 94503 Silicon Valley CA US
For Sale: USD789,990

7 Capri Court Plan: Plan 2, American Canyon, Napa County, CA, 94503 Silicon Valley CA US
For Sale: USD733,990

7 Capri Court Plan: Plan 3, American Canyon, Napa County, CA, 94503 Silicon Valley CA US
For Sale: USD750,990

175 Frontier Street, American Canyon, Napa County, CA, 94503 Silicon Valley CA US
For Sale: USD751,075

7 Encore Street, American Canyon, Napa County, CA, 94503 Silicon Valley CA US
For Sale: USD802,415

2 Encore Street, American Canyon, Napa County, CA, 94503 Silicon Valley CA US
For Sale: USD802,415

