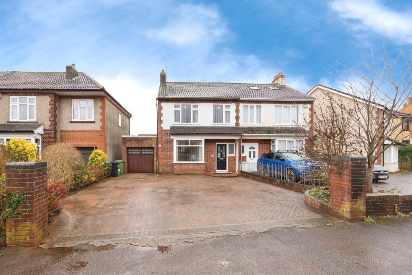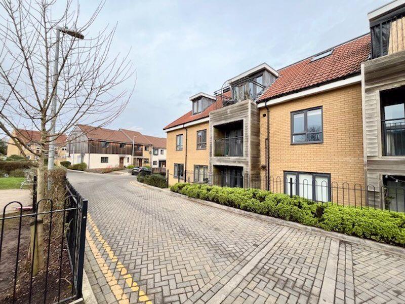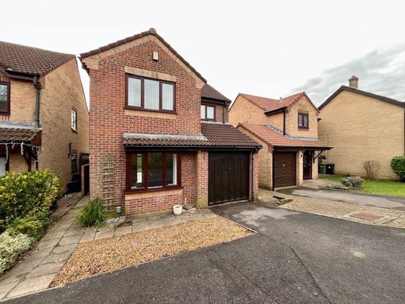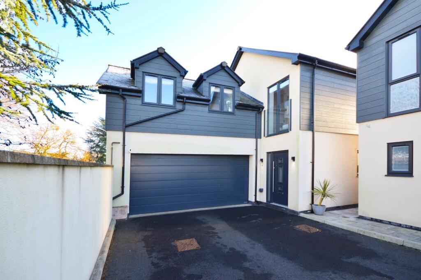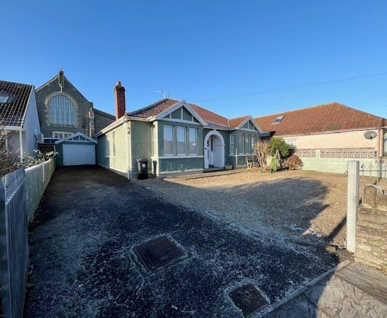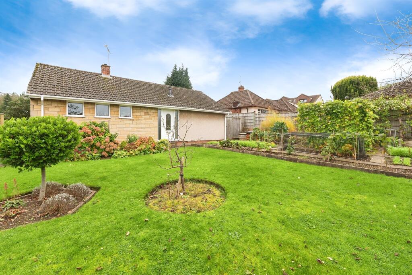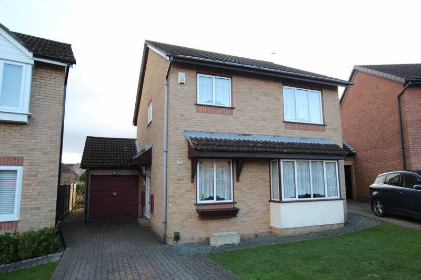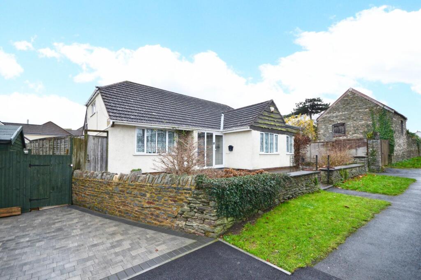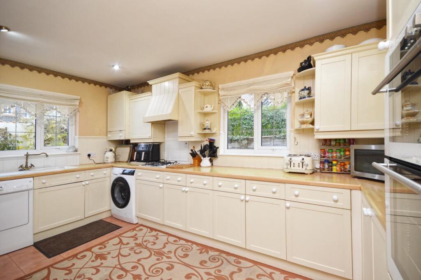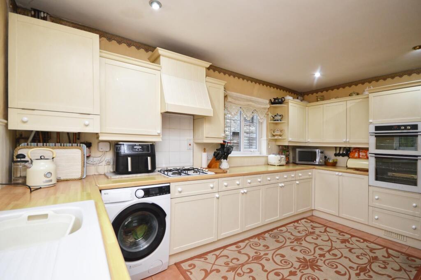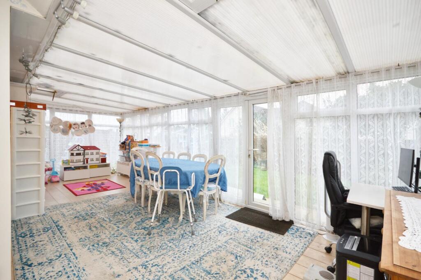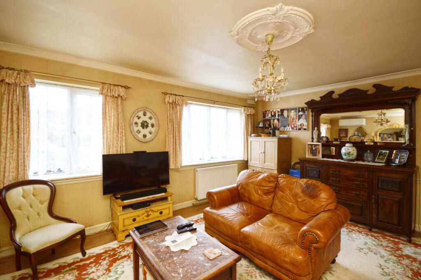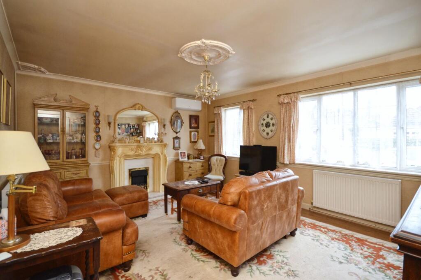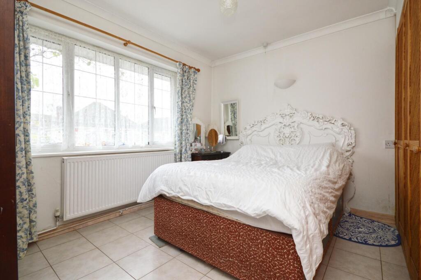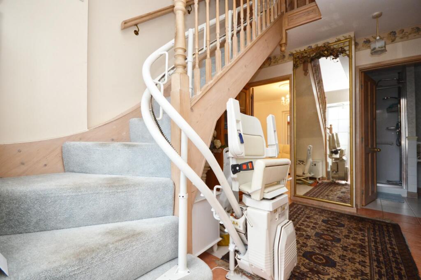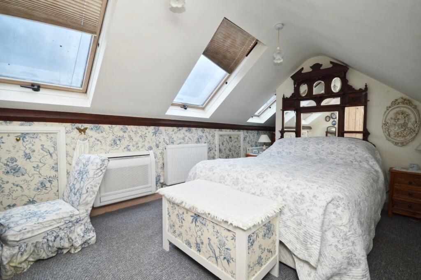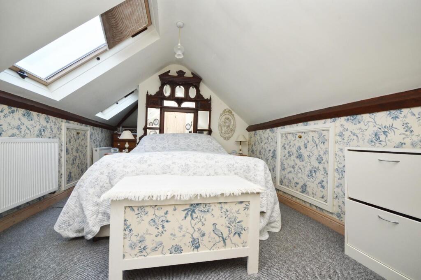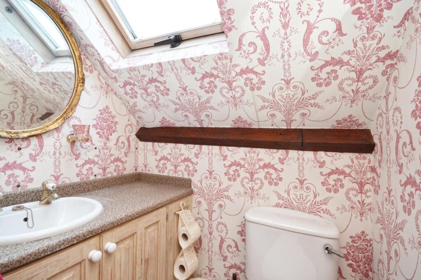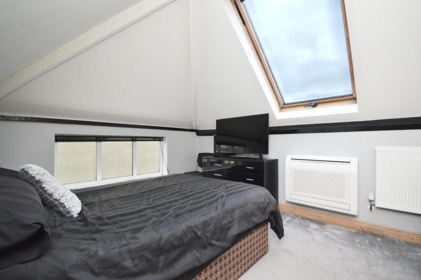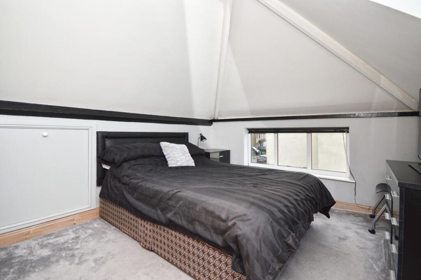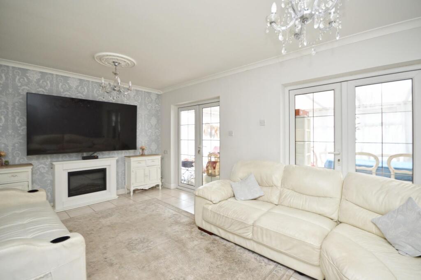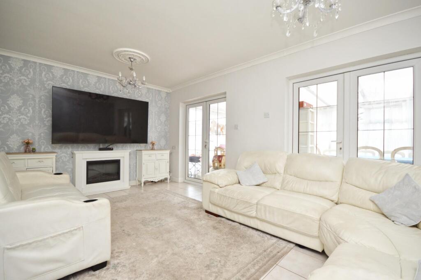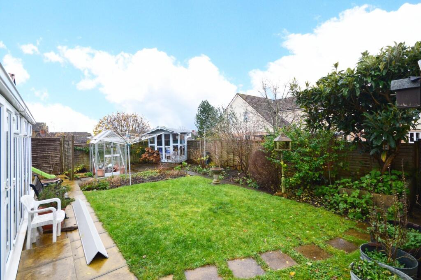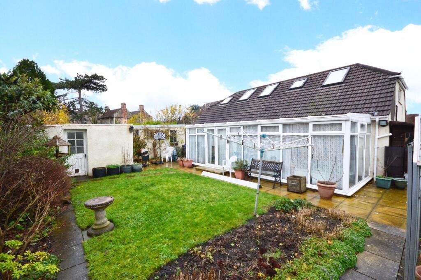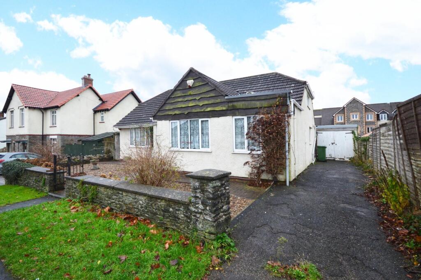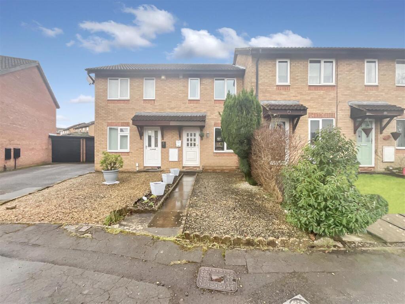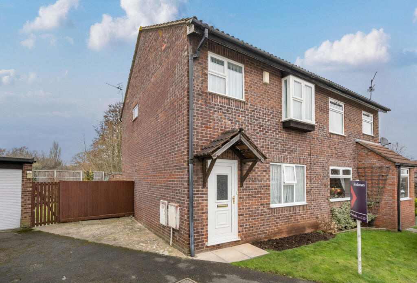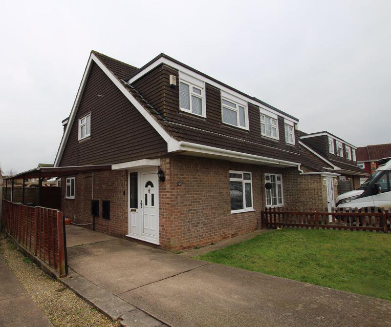Watsons Road, Longwell Green, Bristol
For Sale : GBP 525000
Details
Bed Rooms
3
Bath Rooms
1
Property Type
Detached
Description
Property Details: • Type: Detached • Tenure: N/A • Floor Area: N/A
Key Features: • Close to local amenities • Gas fired central heating • uPVC double glazing • Enclosed rear garden with summerhouse • Garage/Workshop and driveway
Location: • Nearest Station: N/A • Distance to Station: N/A
Agent Information: • Address: 45 Courtenay Road, Keynsham, Bristol, BS31 1JU
Full Description: Nestled in the charming area of Longwell Green, Bristol, this delightful three-bedroom detached house offers a perfect blend of comfort and convenience. The property boasts gas-fired central heating and double glazing, ensuring a warm and inviting atmosphere throughout the year. A spacious driveway leads to a generously sized garage, providing ample space for vehicles and storage.The well-manicured rear garden is a true highlight, offering a private outdoor sanctuary ideal for relaxation or entertaining guests. The enclosed space is perfect for families, providing a safe environment for children to play and explore.Longwell Green is renowned for its picturesque surroundings, combining rural charm with urban convenience. The strategic location allows for easy access to the A4174 Bristol ring road, which connects seamlessly to the M32, M4, and M5 motorways, making commuting to nearby cities and towns a breeze. For those who enjoy the outdoors, the surrounding green spaces and parks are perfect for leisurely walks and cycling, promoting an active lifestyle.Families will find this location particularly appealing, as it is in close proximity to several reputable local schools, including Longwell Green Primary School, Barrs Court Primary School, Hanham Woods Academy, and Sir Bernard Lovell Academy. Furthermore, just off the A4174, a variety of retail and leisure parks await, catering to all your shopping and entertainment needs.This property is not just a house; it is a home that offers a wonderful lifestyle in a vibrant community. Whether you are a growing family or looking for a peaceful retreat, this charming residence in Longwell Green is sure to meet your needs.Entrance via uPVC double glazed obscured door intoHallway - Tiled flooring, stairs rising to first floor landing, understairs storage space, single radiator, storage cupboard with shelving, doors toSitting Room - 5.05 x 4.17 (16'6" x 13'8") - uPVC double glazed window to front aspect, 2 double radiators, coal effect electric fire, storage cupboard with fitted shelving.Living Room - 5.14 x 3.29 (16'10" x 10'9") - uPVC double glazed patio doors opening to conservatory, tiled flooring, double radiator, door toBedroom Three - 3.49 x 3.11 (11'5" x 10'2") - uPVC double glazed window to front aspect, double radiator, tiled flooring.Bathroom - 2.70 x 2.00 (8'10" x 6'6") - Obscured uPVC double glazed window to rear aspect, shower cubicle with shower attachment over, paneled bath with mixer taps and shower attachment over, close coupled w/c, wash hand basin with mixer taps and storage beneath, towel rail, extractor, tiled flooring part tiled.Kitchen - 4.63 x 3.76 (15'2" x 12'4") - uPVC double glazed window to side aspect, uPVC double glazed window to rear aspect, a range of wall and floor units with worksurface over, sink drainer unit with mixer taps over, space and plumbing for washing machine, space for tumble drier, space and plumbing for dishwasher, space for American style fridge freezer, integrated double oven and gas hob with extractor over, `2 single radiators, tiled flooring, spotlights, door toConservatory - 7.61 x 2.84 (24'11" x 9'3") - uPVC double glazed floor to ceiling windows to side and rear aspects, uPVC double glazed patio doors opening to rear garden, polycarbonate roof, wood effect flooring.First Floor Landing - Doors toMaster Bedroom - 6.03 x 3.07 (19'9" x 10'0") - Three double glazed Velux windows to rear aspect, double radiator, air conditioning unit, eaves storage space, opening to wardrobe area with uPVC double glazed window to side aspect, double radiator.Bedroom Two - 3.63 x 3.00 (11'10" x 9'10") - uPVC double glazed window to side aspect, double glazed Velux window to rear aspect, double radiator, eaves storage space, air conditioning unit.W/C - Double glazed Velux window to rear aspect, wash hand basin with taps over and storage beneath, close coupled w/c, electric radiator.Outside - The front of the property has a pathway leading to the front door, the remainder is laid mainly to gravel for ease of maintenance, a driveway provides off street parking and access to the garage. The rear garden has a patio area immediately adjacent to the property ideal for garden furniture, the remainder is laid mainly to lawn with a further decking area to the rear ideal for additional garden furniture. A summerhouse and garden shed are also included in the sale. The rear garden is enclosed by wooden fencing. A side gate provides pedestrian access to the rear garden.L Shape Garage/Workshop - Double doors, pedestrian door to rear aspect, power and light connected.Directions - Sat Nav BS30 9DWBrochuresWatsons Road, Longwell Green, BristolBrochure
Location
Address
Watsons Road, Longwell Green, Bristol
City
Longwell Green
Features And Finishes
Close to local amenities, Gas fired central heating, uPVC double glazing, Enclosed rear garden with summerhouse, Garage/Workshop and driveway
Legal Notice
Our comprehensive database is populated by our meticulous research and analysis of public data. MirrorRealEstate strives for accuracy and we make every effort to verify the information. However, MirrorRealEstate is not liable for the use or misuse of the site's information. The information displayed on MirrorRealEstate.com is for reference only.
Related Homes
