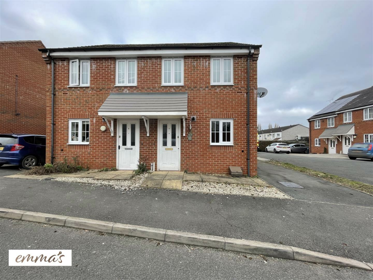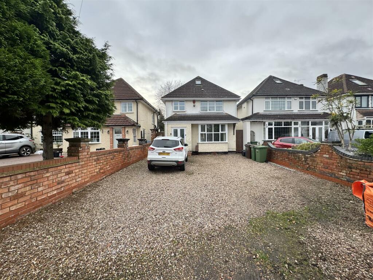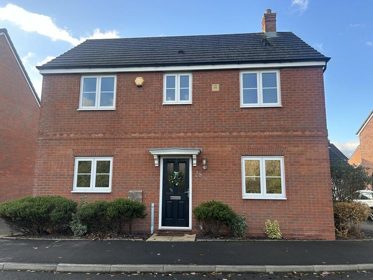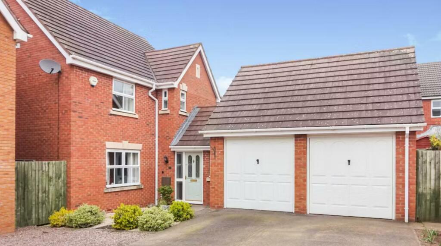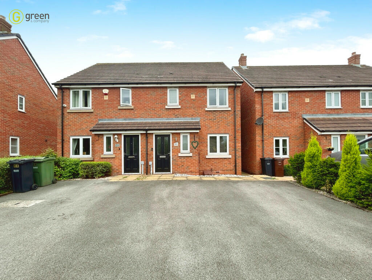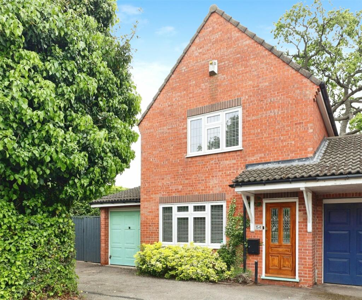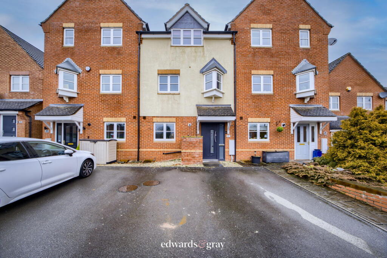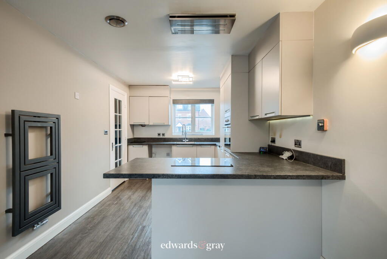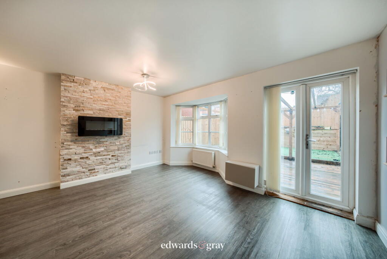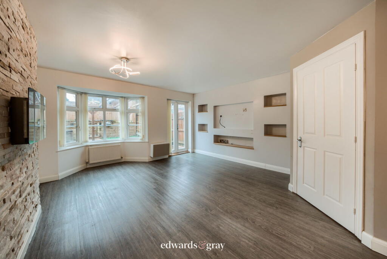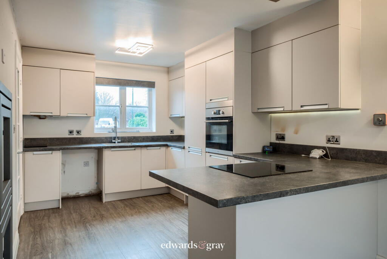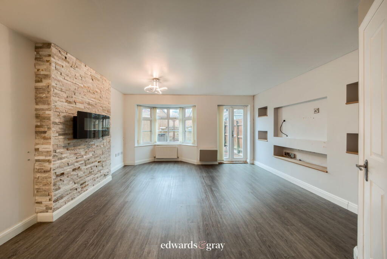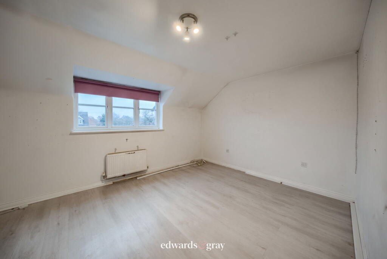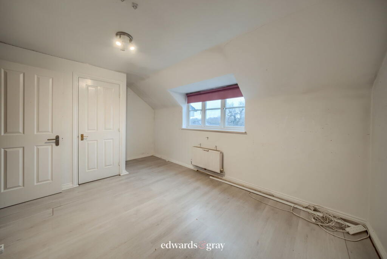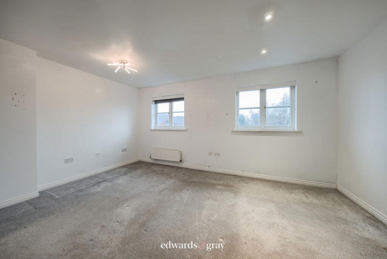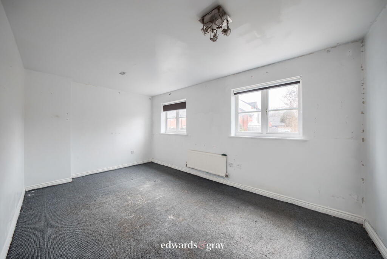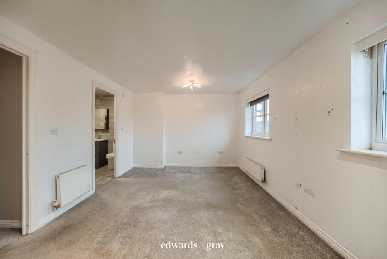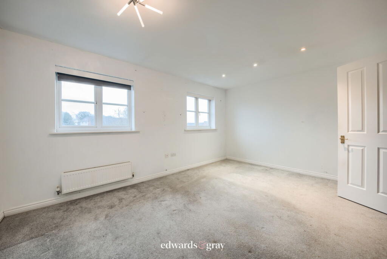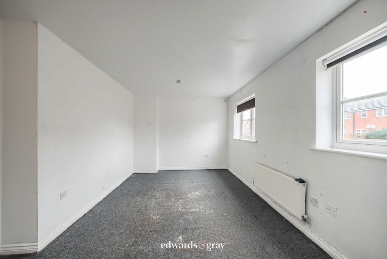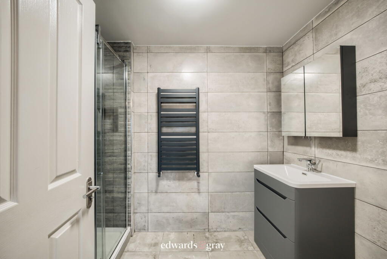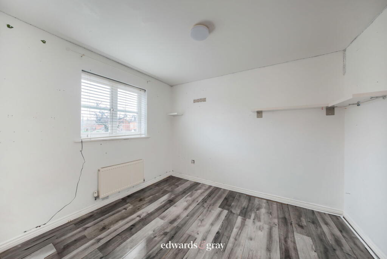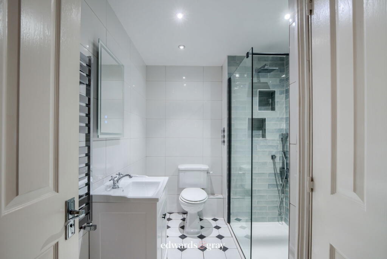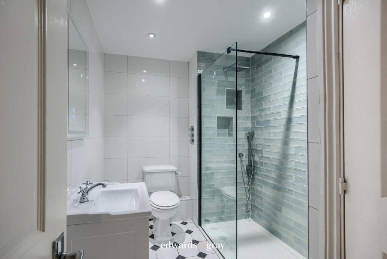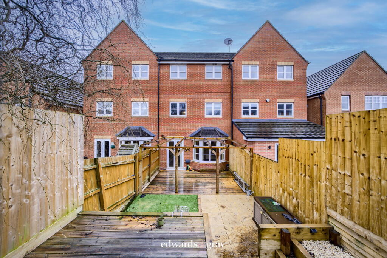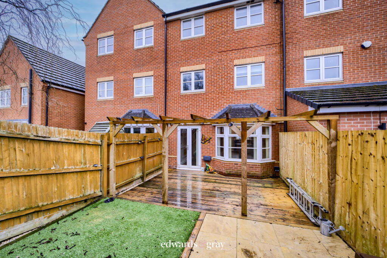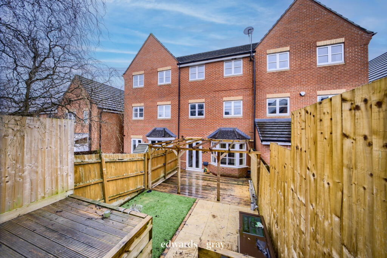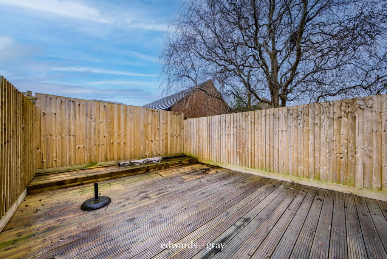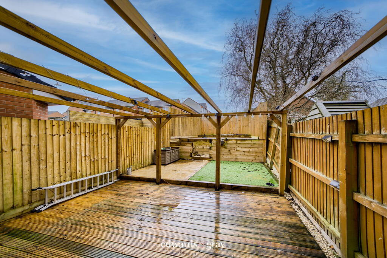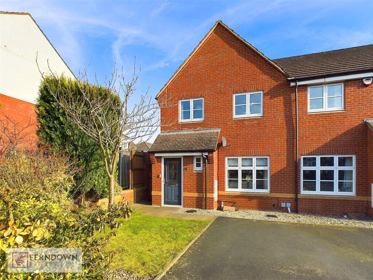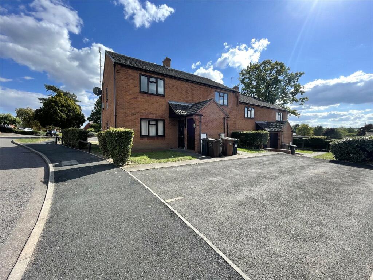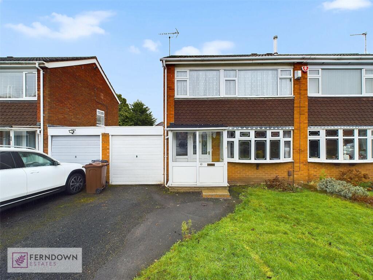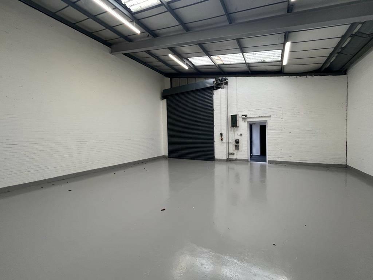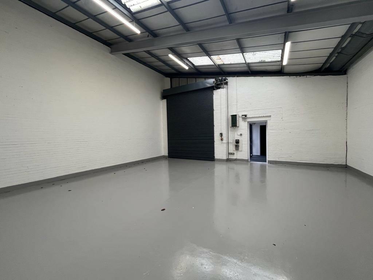Wavers, Marston Green, B37 7GS
For Sale : GBP 300000
Details
Bed Rooms
4
Bath Rooms
2
Property Type
Town House
Description
Property Details: • Type: Town House • Tenure: N/A • Floor Area: N/A
Key Features: • Modern Three Storey Town House • Four Double Bedrooms • Open Plan Kitchen Living Area • Downstairs W.C. • En-Suite Shower Room • Re-fitted Family Bathroom • Close to Local Amenities • Landscaped Rear Garden • Off Road Parking • Sought After Location
Location: • Nearest Station: N/A • Distance to Station: N/A
Agent Information: • Address: No.1 High Street, Coleshill, Birmingham, B46 1AY
Full Description: Edwards & Gray are excited to bring to the market this well presented, four bedroom terraced family home. Situated in a quiet sought after location within walking distance of local schools, shops and amenities as well as having easy access to the M6 and M42 motorway links. The property compromises of four good size bedrooms, open plan kitchen living area, downstairs w.c. driveway, garden and a family bathroom as well as an en-suite on the second floor.Entrance to the property is via a composite door leading into the hallway having stairs leading up to the first floor landing, access into kitchen, lounge and downstairs w.c.Open Plan Living Area 29'11" x 15'9"Fitted with matching contemporary style wall and base units, stainless steel sink with mixer tap over. Integrated oven, electric hob, wood effect flooring. Light fitting to ceiling and central heating radiator. UPVC double glazed window over looking front aspect. With fitted media wall, electric fire, and UPVC double glazed window over looking rear aspect. French door leading out to rear garden.Downstairs W.C. Having low flush w.c. and pedestal hand wash basin.Stairs leading up to the second floor landing with doors off to the following:Bedroom One 15'8" x 11"With carpet laid to the floor, two UPVC double glazed windows over looking rear aspect, two central heating radiators and door leading off to en suite. Fitted ceiling light point. En-Suite Having a heated towel rail to one wall, vanity hand wash basin, fitted shower suite and tiles to walls and floor.Bedroom Two 15'9" x 10'9"With carpet laid to the floor, central heating radiator and two UPVC double glazed windows over looking rear aspect.Stairs down to the first floor landing with UPVC double glazed window to the front aspect and doors off to:Family bathroom Fitted with a heated rowel rail, vanity hand wash basin and shower suite. Tiles to walls and floor. Bedroom Three 15'8" x 11'4" With carpet laid to the floor, fitted ceiling light point, two UPVC double glazed windows over looking front aspect and central heating radiator.Bedroom Four 10'4" x 9'3"With wood effect flooring, central heating radiator, UPVC double glazed window over looking front aspect and fitted ceiling light point.Outside:Front: Low maintenance tarmac driveway providing off road parking for several vehicles.Rear: Having fencing to the perimeter, decking to the fore and rear as well as artificial Tenure: FreeholdCouncil Tax Band: D
Location
Address
Wavers, Marston Green, B37 7GS
City
Marston Green
Features And Finishes
Modern Three Storey Town House, Four Double Bedrooms, Open Plan Kitchen Living Area, Downstairs W.C., En-Suite Shower Room, Re-fitted Family Bathroom, Close to Local Amenities, Landscaped Rear Garden, Off Road Parking, Sought After Location
Legal Notice
Our comprehensive database is populated by our meticulous research and analysis of public data. MirrorRealEstate strives for accuracy and we make every effort to verify the information. However, MirrorRealEstate is not liable for the use or misuse of the site's information. The information displayed on MirrorRealEstate.com is for reference only.
Real Estate Broker
Edwards and Gray, West Midlands
Brokerage
Edwards and Gray, West Midlands
Profile Brokerage WebsiteTop Tags
Downstairs W.C.Likes
0
Views
19
Related Homes
