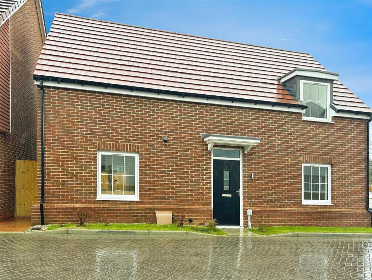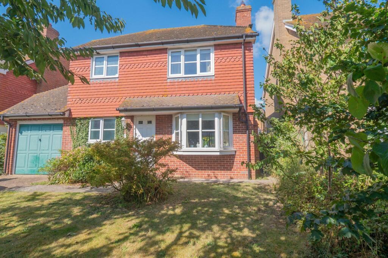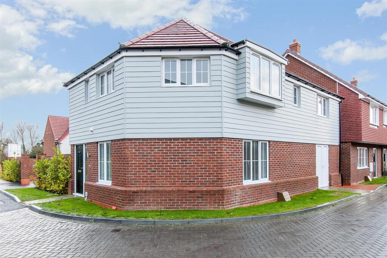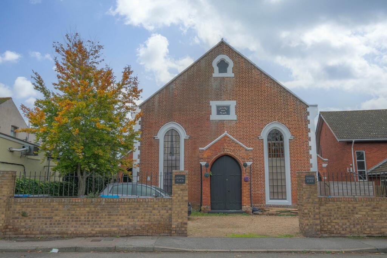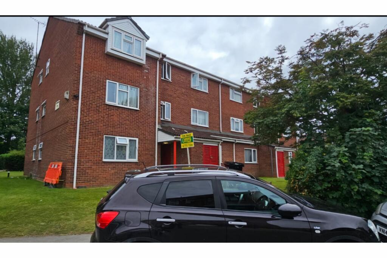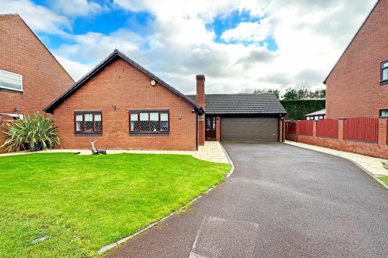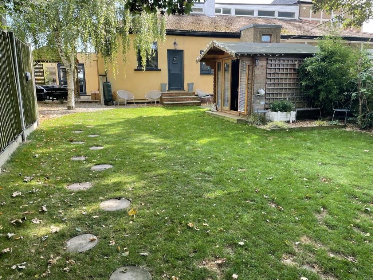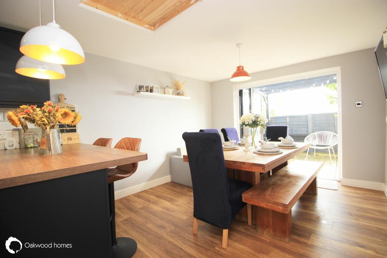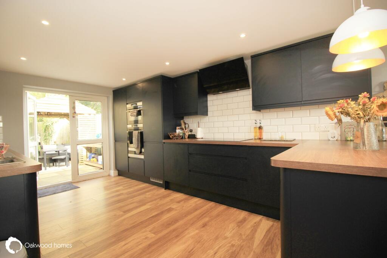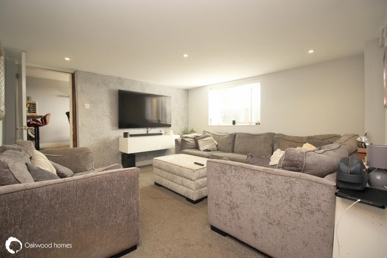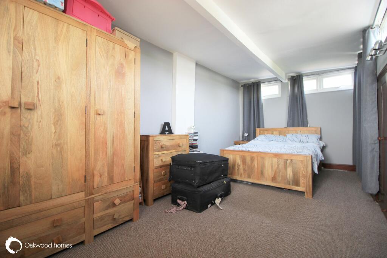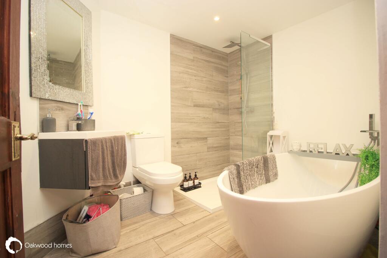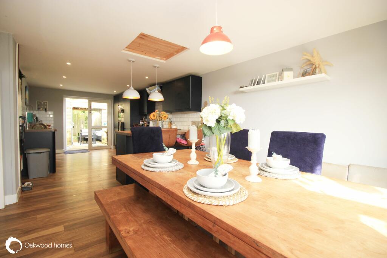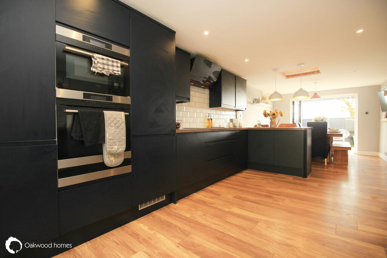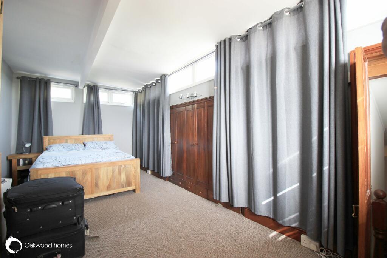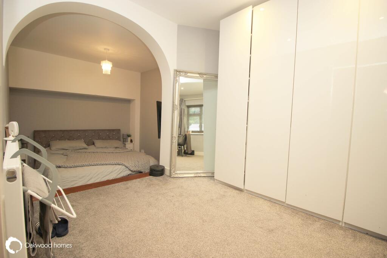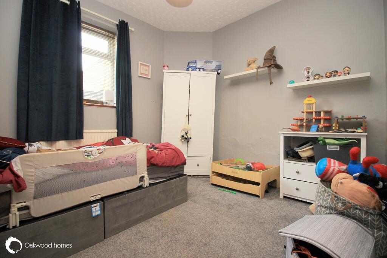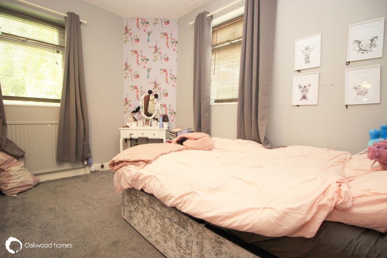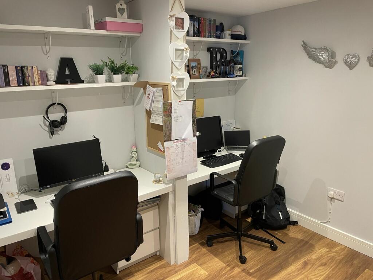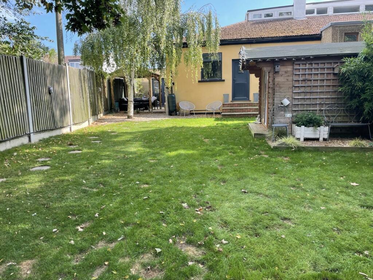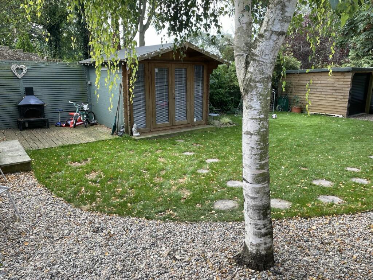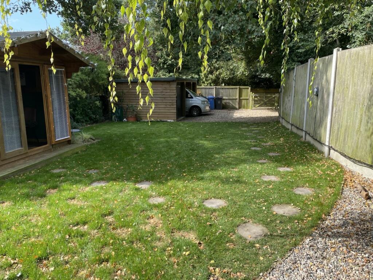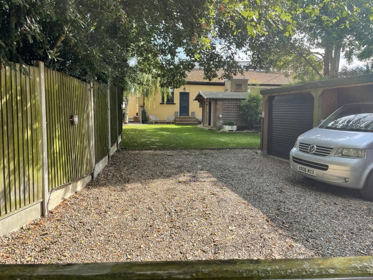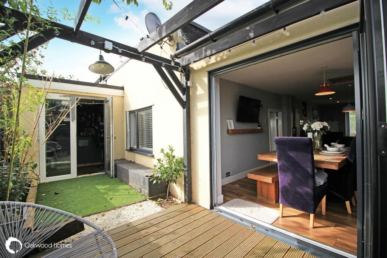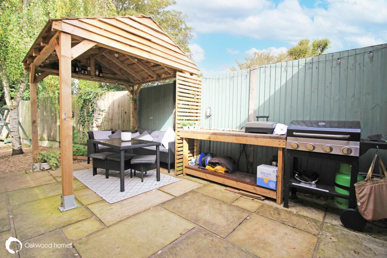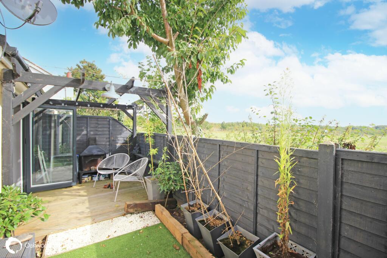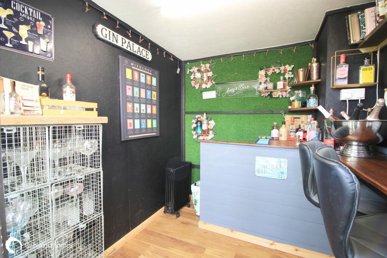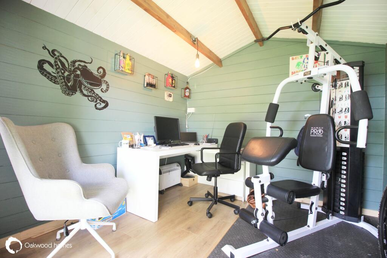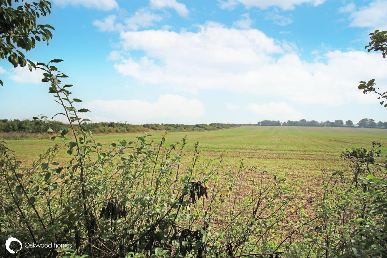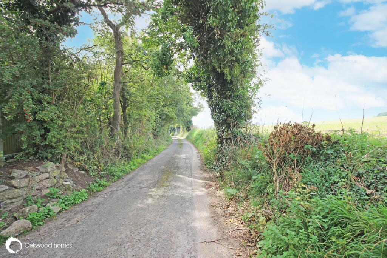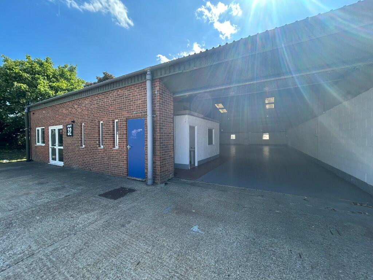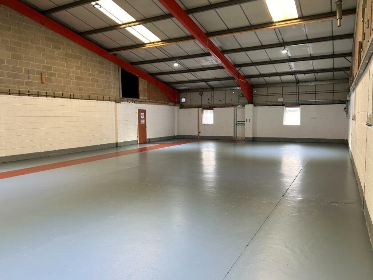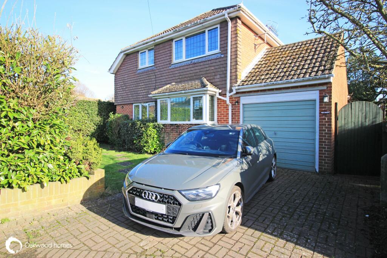Wayborough Hill, Minster, Ramsgate
For Sale : GBP 479950
Details
Bed Rooms
4
Bath Rooms
1
Property Type
Semi-Detached
Description
Property Details: • Type: Semi-Detached • Tenure: N/A • Floor Area: N/A
Key Features: • Quirky and unique property • Semi rural location • Field views from rear garden • 4 bedroom semi detached family home • Close to Minster village • Carports and garage
Location: • Nearest Station: N/A • Distance to Station: N/A
Agent Information: • Address: 55a Queen Street, Ramsgate, CT11 9EJ
Full Description: Looking for something quirky and unique? This 4 bedroom semi detached family home is in a semi rural location at the end of Wayborough Hill, with field views from the rear garden and bedroom. During the current owners time at the house they have extended downstairs and fitted a new kitchen and bathroom, and had a log cabin put in the front garden, as well as decking leading to the kitchen diner, and created a rear garden with sun room / gin bar! There is plenty of space for all the family with 3 large double bedrooms, a large family bathroom, and a utility room and office on the ground floor, and another large double bedroom on the first floor. The house has a double carport and a garage to the front as well as space for another car to park within the gates, and the large garden has a cabin which is currently used to work from home but could also make an ideal summerhouse. The decked area to the side is the chill out area with a hot tub, and there is an additional rear garden with field views, and a gin bar or another work from home space. The property has an ADSL internet connection. Call to view to appreciate all this fantastic house has to offer!
GROUND FLOOR: Front door and side door FRONT DOOR: Bedroom 1: 23'3" (7.09m) x 9'2" (2.79m) Bedroom 2: 12'2" (3.71m) x 9'4" (2.84m) Bedroom 3: 11'3" (3.43m) x 10'9" (3.28m) Bathroom Utility room: 12'5" (3.78m) x 5'9" (1.75m) Cloakroom /WC: 9'4" (2.84m) x 9'1" (2.77m) Lounge: 13'0" (3.96m) x 12'9" (3.89m) Kitchen/diner: 27'10" (8.48m) x 10'5" (3.17m) OUTSIDE: Gated parking 2 x carport, 1 x garage Front garden Cabin: 9'4" (2.84m) x 9'1" (2.77m) Side decked area Rear garden Bar: 8'2" (2.49m) x 6'8" (2.03m)
Drainage is via a cesspit which is emptied every 6 months costing £70 per timeBrochuresBrochure 1
Location
Address
Wayborough Hill, Minster, Ramsgate
City
Minster
Features And Finishes
Quirky and unique property, Semi rural location, Field views from rear garden, 4 bedroom semi detached family home, Close to Minster village, Carports and garage
Legal Notice
Our comprehensive database is populated by our meticulous research and analysis of public data. MirrorRealEstate strives for accuracy and we make every effort to verify the information. However, MirrorRealEstate is not liable for the use or misuse of the site's information. The information displayed on MirrorRealEstate.com is for reference only.
Real Estate Broker
Oakwood Homes, Ramsgate
Brokerage
Oakwood Homes, Ramsgate
Profile Brokerage WebsiteTop Tags
semi rural locationLikes
0
Views
14
Related Homes
