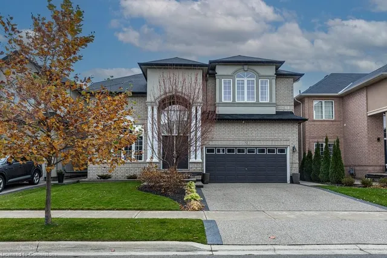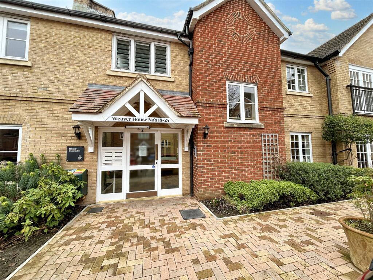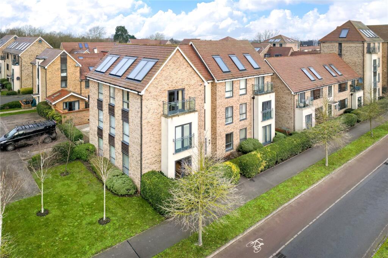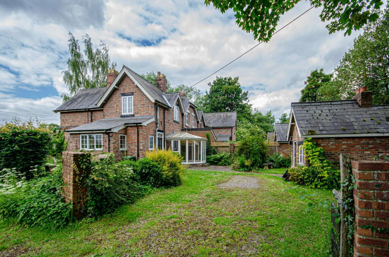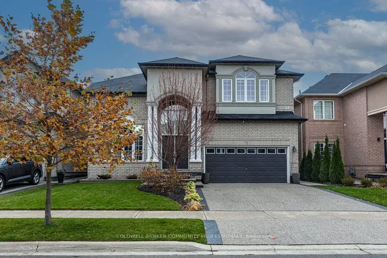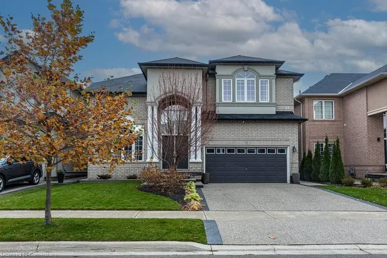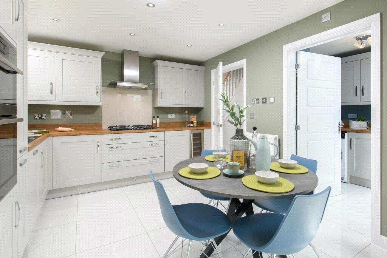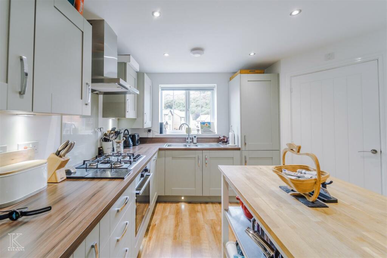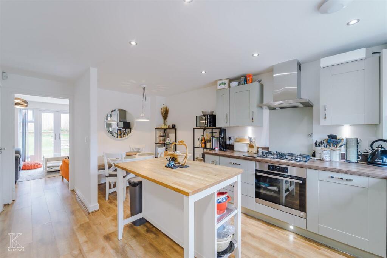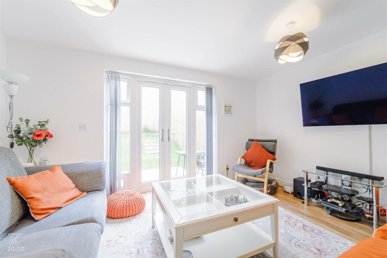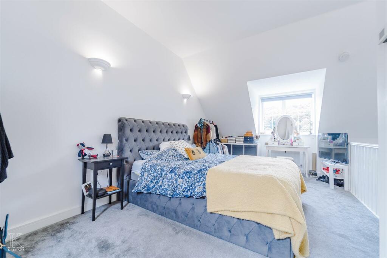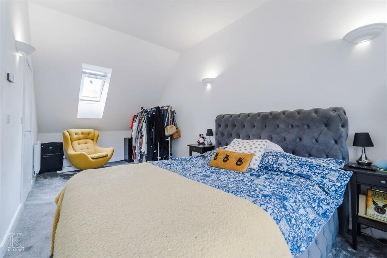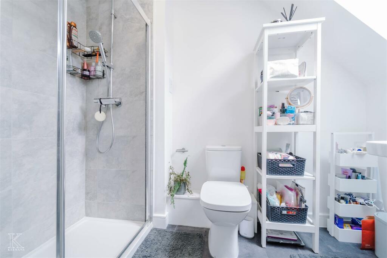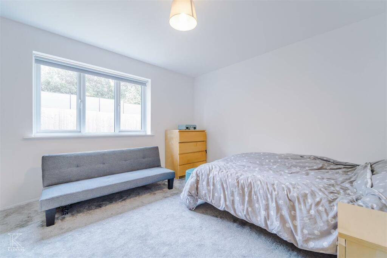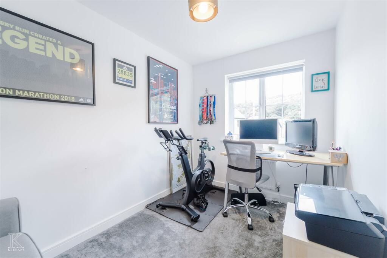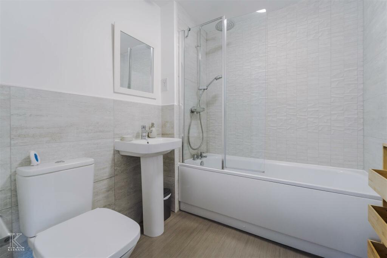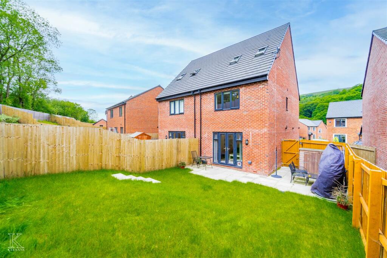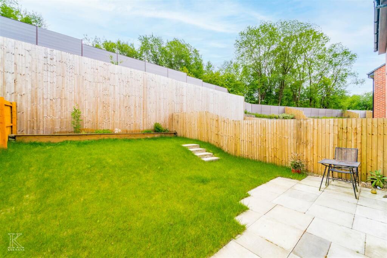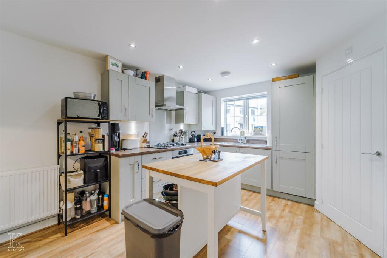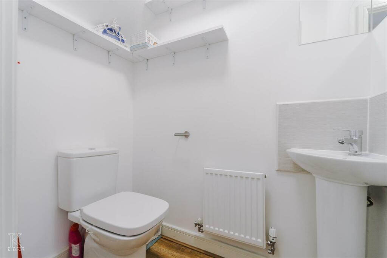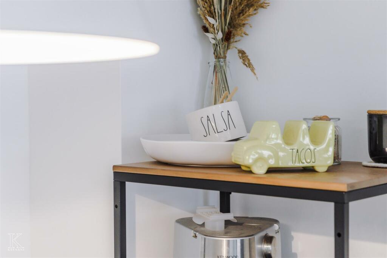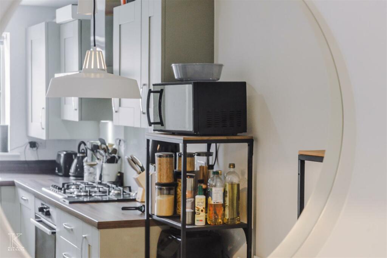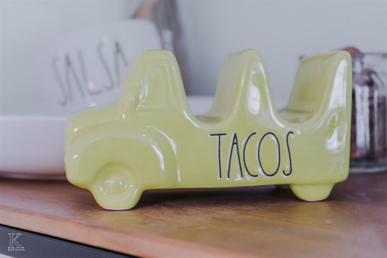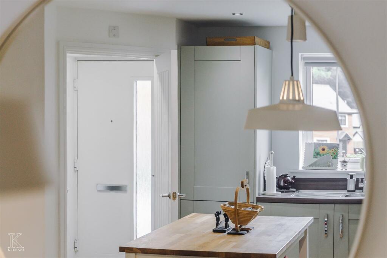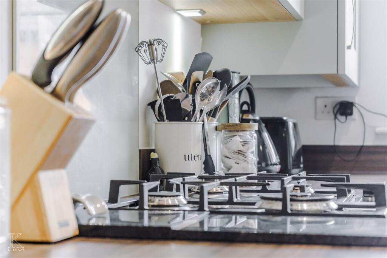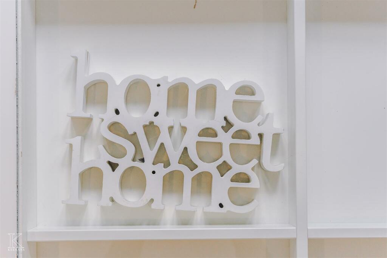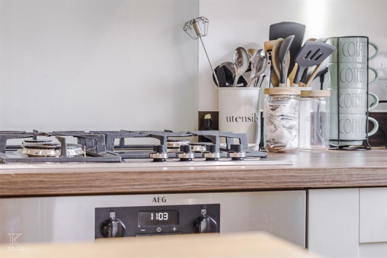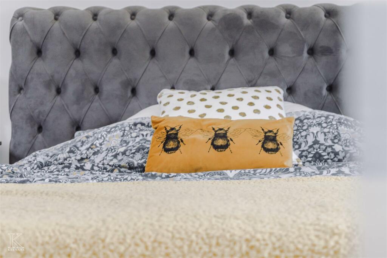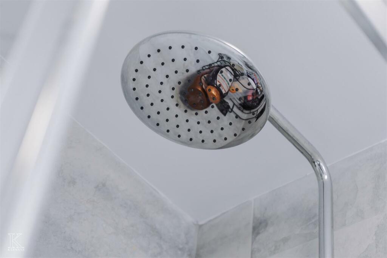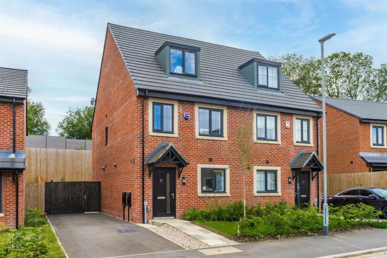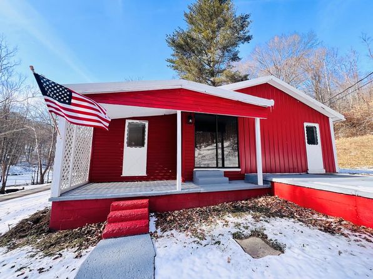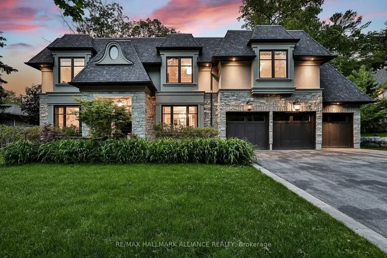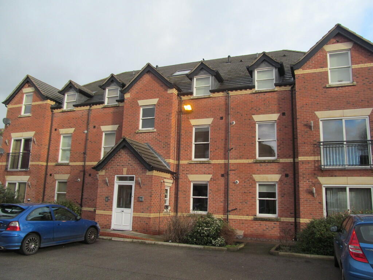Weaver Avenue, Rossendale
Rentable : GBP 1295
Details
Bed Rooms
3
Bath Rooms
2
Property Type
Semi-Detached
Description
Property Details: • Type: Semi-Detached • Tenure: N/A • Floor Area: N/A
Key Features: • Tenure Freehold • Council Tax Band C • EPC Rating B • Off Road Parking With Drive • Spacious Three Bedroom Semi Detached Property • Contemporary Fitted Kitchen • Ideal Family Home Ready To Move Into • Enclosed Ample Size Rear Laid To Lawn Garden • Viewing Essential • Easy Access To Major Commuter Routes
Location: • Nearest Station: N/A • Distance to Station: N/A
Agent Information: • Address: 113 Chorley Road, Swinton, Manchester, M27 4AA
Full Description: A WELL APPOINTED NEW 3 BEDROOM HOME We welcome to the Rental market Weaver Avenue, a charming townhouse property that is sure to impress! This spacious house boasts modern decor and appliances throughout, offering a well-presented space that is ready for you to move in and make it your own.The convenient location close to local amenities and motorway links makes daily life a breeze, providing easy access to everything you need.Don't miss out on the opportunity to rent this lovely townhouse in a desirable location. Book a viewing today and envision yourself living in this wonderful property on Weaver Avenue!If you would like any further information or have any questions at all please feel free to contact our Lettings branch at your convenience.Ground Floor - Entrance - Composite door to the hall.Hall - 1.47m x 1.45m (4'10 x 4'9) - Spotlights, smoke alarm, door to kitchen/diner, storage, stairs to first floor and laminate floor.Kitchen/Diner - 5.18m x 2.59m (17' x 8'6) - UPVC double glazed window, central heating radiator, high gloss wall and base units, laminate work tops, single oven with four ring gas hob, glass splash back, extractor hood, stainless steel one and a half sink and drainer with mixer tap, integrated fridge freezer, integrated washing machine, spotlights and laminate flooring.Wc - 1.63m x 0.91m (5'4 x 3') - Central heating radiator, pedestal wash basin with mixer tap, dual flush WC, extractor fan and laminate flooring.Reception Room - 4.24m x 3.45m (13'11 x 11'4) - UPVC double glazed French doors to the rear garden, central heating radiator, smoke alarm, television point and laminate flooring.First Floor - Landing - 3.86m x 1.96m (12'8 x 6'5) - UPVC double glazed window, central heating radiator, doors to bedroom two, bedroom three, bathroom, smoke alarm and further landing.Bedroom Two - 4.24m x 3.45m (13'11 x 11'4) - UPVC double glazed window, central heating radiator and storage.Bedroom Three - 3.28m x 2.13m (10'9 x 7') - UPVC double glazed window and central heating radiator.Bathroom - 2.13m x 1.83m (7' x 6') - Central heating towel rail, panelled bath with overhead direct feed shower with rainfall head, dual flush WC, pedestal wash basin with mixer tap, part tiled elevation and vinyl floor.Further Landing - 1.83m x 1.22m (6' x 4') - UPVC double glazed window, central heating radiator and stairs to second floor.Second Floor - Bedroom One - 6.40m x 3.63m (21' x 11'11) - UPVC double glazed window, two Velux windows, central heating radiator and door to en suite.En Suite - 2.67m x 1.40m (8'9 x 4'7) - UPVC double glazed Velux window, pedestal wash basin with mixer tap, dual flush WC, enclosed direct feed rainfall shower, tiled elevations and vinyl floor.External - Front - Laid to lawn garden and driveway for off road parking.Rear - Ample sized laid to lawn garden with paved patio.BrochuresWeaver Avenue, RossendaleBrochure
Location
Address
Weaver Avenue, Rossendale
City
Weaver Avenue
Features And Finishes
Tenure Freehold, Council Tax Band C, EPC Rating B, Off Road Parking With Drive, Spacious Three Bedroom Semi Detached Property, Contemporary Fitted Kitchen, Ideal Family Home Ready To Move Into, Enclosed Ample Size Rear Laid To Lawn Garden, Viewing Essential, Easy Access To Major Commuter Routes
Legal Notice
Our comprehensive database is populated by our meticulous research and analysis of public data. MirrorRealEstate strives for accuracy and we make every effort to verify the information. However, MirrorRealEstate is not liable for the use or misuse of the site's information. The information displayed on MirrorRealEstate.com is for reference only.
Real Estate Broker
Keenans Estate Agents, Swinton
Brokerage
Keenans Estate Agents, Swinton
Profile Brokerage WebsiteTop Tags
EPC Rating BLikes
0
Views
68
Related Homes
