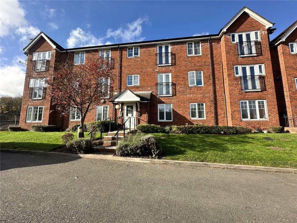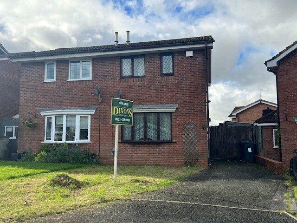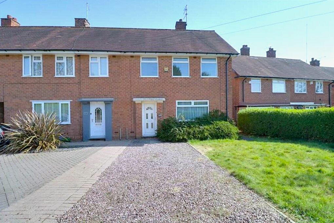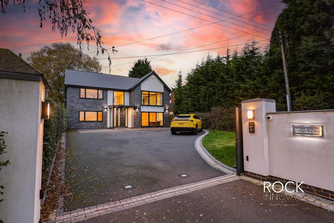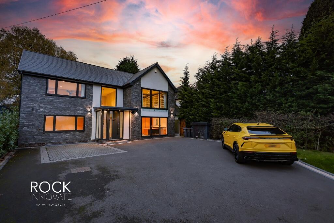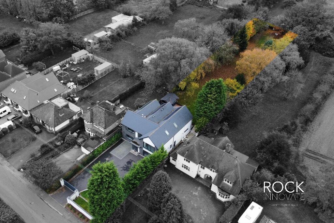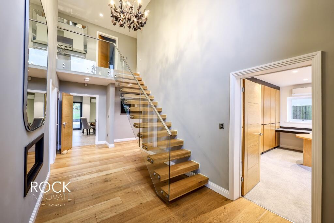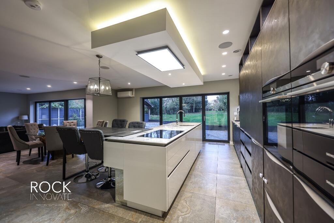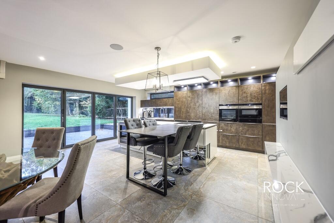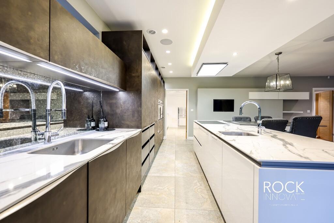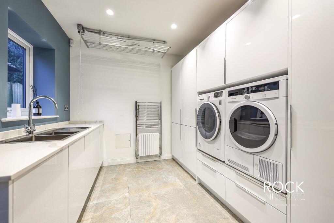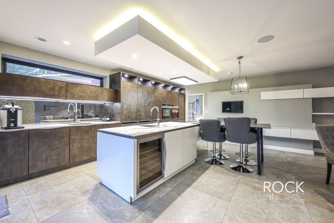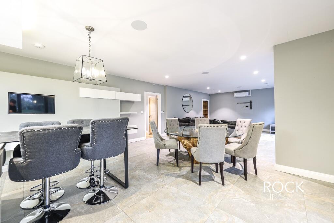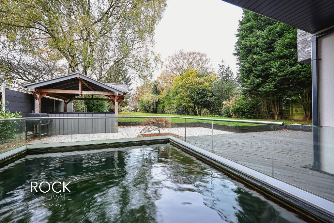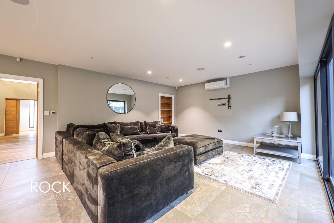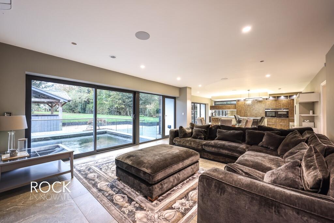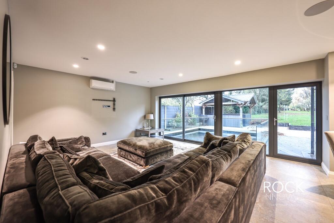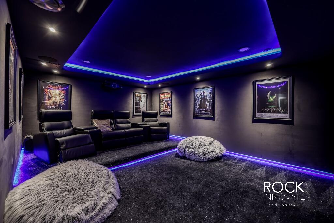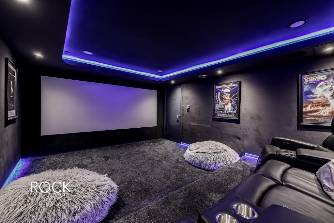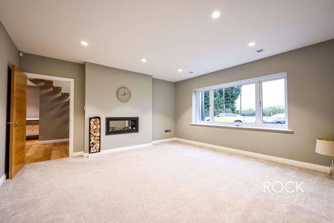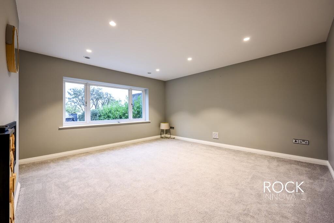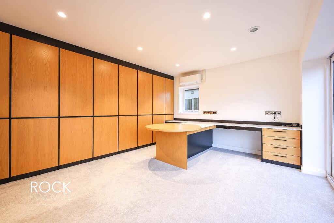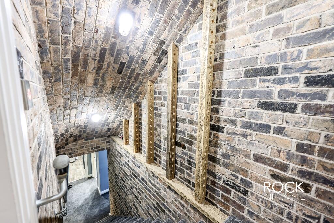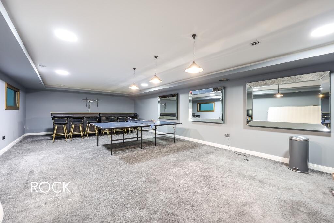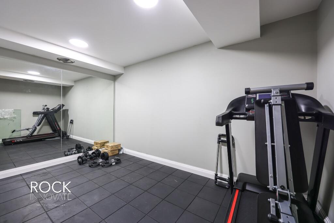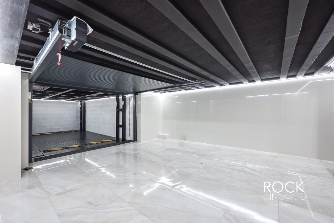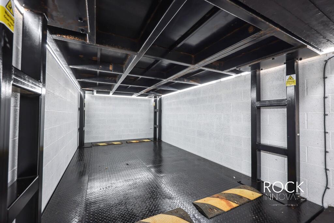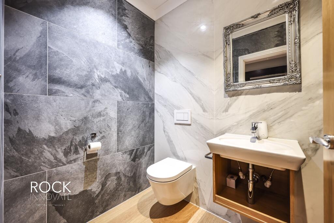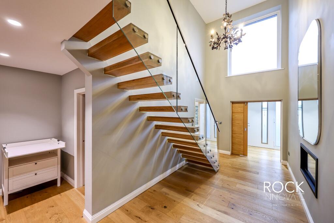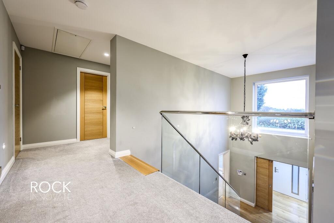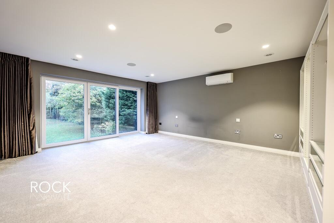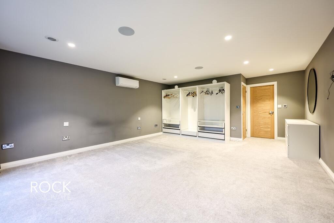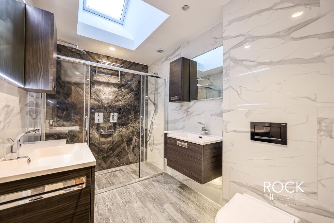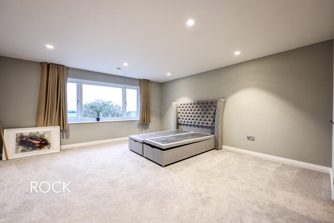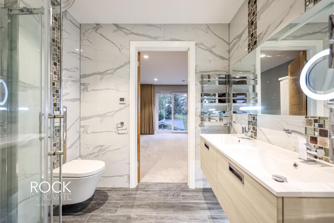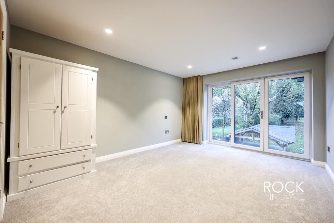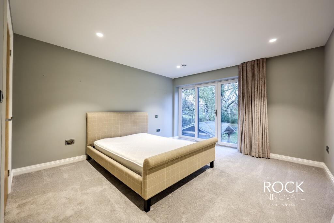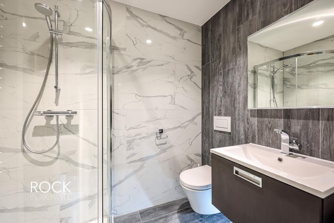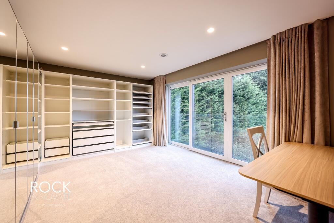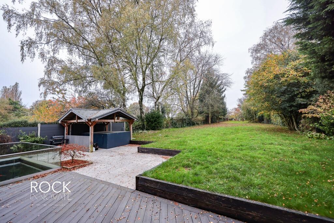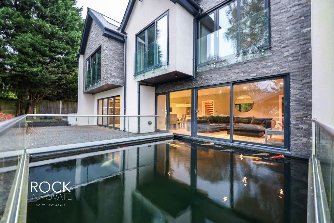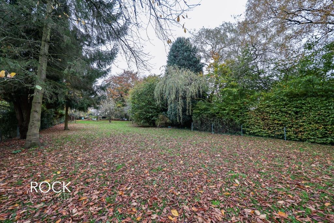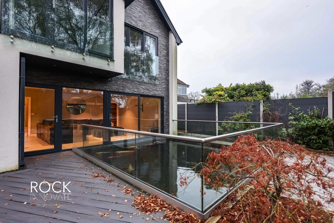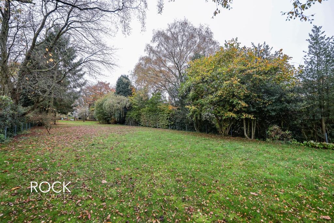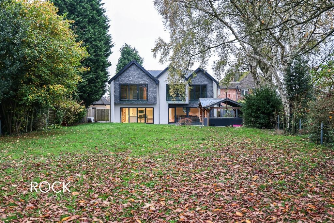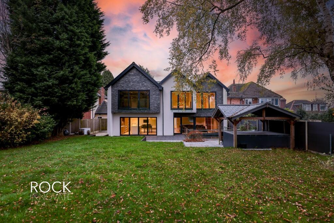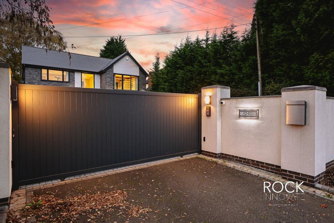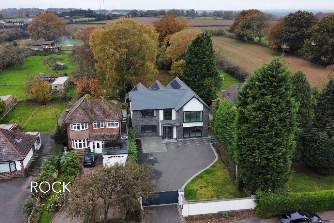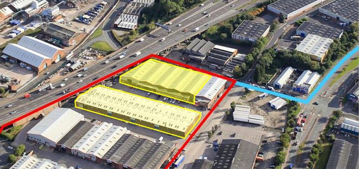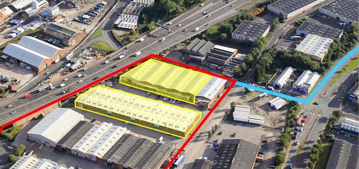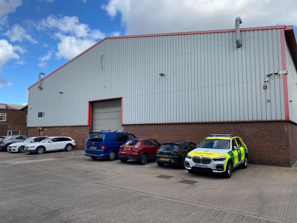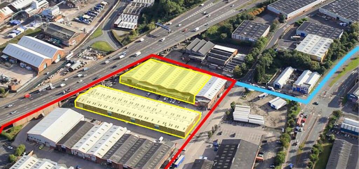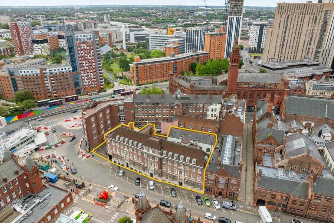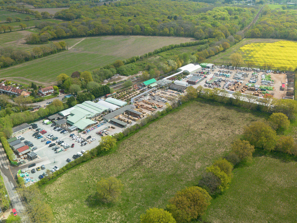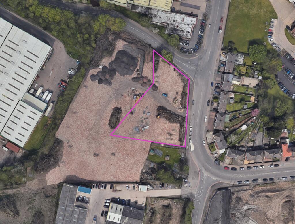Weeford Road, Sutton Coldfield, West Midlands, B75
Rentable : GBP 14000
Details
Bed Rooms
5
Property Type
Detached
Description
Property Details: • Type: Detached • Tenure: N/A • Floor Area: N/A
Key Features: • Stunning five-bedroom family home with cantilevered rear design, feature stonework, and Juliet balconies. • Approx. 5,000 square feet of luxurious, light-filled interiors with meticulous attention to detail. • Bright reception hall with a sunlit office to the right, ideal for remote work. • Elegant living room with a bespoke fireplace visible from both the hall and living room. • Spacious kitchen/breakfast room with bifold doors, island seating, induction hob, and wine fridge. • Dining area and family room overlook a unique sunken carp pool for serene views. • Five en-suite double bedrooms; four with Juliet balconies and large glass doors. • Basement suite includes cinema, gym, games room, and secure underground garage with private car lift. • Advanced smart home system controls lighting and audiovisuals; energy-efficient heating and solar panels. • Expansive rear garden with patio, sunken carp pool, and covered area
Location: • Nearest Station: N/A • Distance to Station: N/A
Agent Information: • Address: Birmingham
Full Description: Rock Innovate bring you this exceptional, recently built five bedroom detached family home, meticulously designed with high-end features and unparalleled style. Boasting cantilevered rear elevations, prominent stonework, and Juliet balconies, the property showcases expansive glasswork that floods each room with natural light, creating a bright, inviting atmosphere. Spanning approximately 5,000 square feet, this home offers luxurious living spaces crafted with careful attention to detail throughout.
Ground Floor
Upon entering the grand reception hall, you'll find a sunlit office to the right, featuring sliding glass doors that make it an ideal workspace for remote work. To the left, the living room impresses with a custom fireplace, viewable from both the living area and the hall, adding warmth and a unique architectural touch.
The spacious kitchen and breakfast room are thoughtfully designed with rear views and bifold doors that open to create an indoor-outdoor flow, perfect for warmer days. This area includes a range of elegant wall and base units, a central island with an induction hob, and an integrated wine fridge. The extended island also provides informal dining seating, making it ideal for casual meals and social gatherings. Adjacent to the kitchen is a dining and family area with views of a sunken carp pool - a truly distinctive feature of this stunning property.
First Floor
The upper floor accommodates five double bedrooms, each with its own en-suite bathroom. Four of these rooms feature Juliet balconies with large sliding glass doors, maximising light and offering scenic views.
Basement
The home's extensive lower level includes a versatile suite of rooms, comprising a cinema, gym, and games room. Accessed via a characterful staircase from the kitchen, with exposed brickwork, this level also includes a secure underground garage, complete with a private car lift for easy entry from the driveway.
Gardens and Grounds
A private, gated driveway leads to ample parking space and the car lift that connects to the secure underground garage. The expansive rear garden, bordered by mature trees and shrubs, includes a large patio surrounding the sunken carp pool, making it a spectacular spot for entertaining and al fresco dining. Additionally, a covered seating area provides an ideal space for outdoor relaxation
Incorporating the latest in smart home technology, the property features a Control 4 Smart Home system, allowing for seamless control of lighting and audiovisual settings. Energy efficiency is prioritised with a Stiebel Eltron air-source heat pump, ventilation, heat recovery systems, and the latest photovoltaic solar panels, all supporting balanced underfloor heating across three levels.
Location
Address
Weeford Road, Sutton Coldfield, West Midlands, B75
City
West Midlands
Features And Finishes
Stunning five-bedroom family home with cantilevered rear design, feature stonework, and Juliet balconies., Approx. 5,000 square feet of luxurious, light-filled interiors with meticulous attention to detail., Bright reception hall with a sunlit office to the right, ideal for remote work., Elegant living room with a bespoke fireplace visible from both the hall and living room., Spacious kitchen/breakfast room with bifold doors, island seating, induction hob, and wine fridge., Dining area and family room overlook a unique sunken carp pool for serene views., Five en-suite double bedrooms; four with Juliet balconies and large glass doors., Basement suite includes cinema, gym, games room, and secure underground garage with private car lift., Advanced smart home system controls lighting and audiovisuals; energy-efficient heating and solar panels., Expansive rear garden with patio, sunken carp pool, and covered area
Legal Notice
Our comprehensive database is populated by our meticulous research and analysis of public data. MirrorRealEstate strives for accuracy and we make every effort to verify the information. However, MirrorRealEstate is not liable for the use or misuse of the site's information. The information displayed on MirrorRealEstate.com is for reference only.
Real Estate Broker
Rock Innovate Limited, Covering Birmingham
Brokerage
Rock Innovate Limited, Covering Birmingham
Profile Brokerage WebsiteTop Tags
gym games roomLikes
0
Views
48
Related Homes
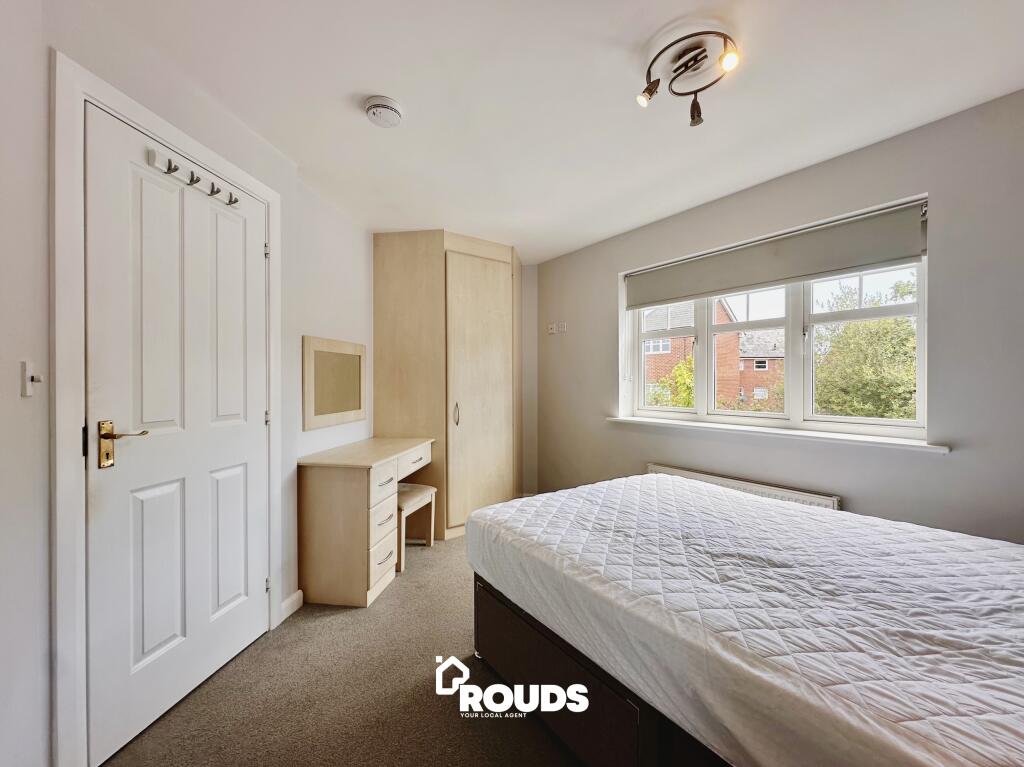
Navigators Road, Acocks Green, Birmingham, West Midlands
For Rent: GBP600/month
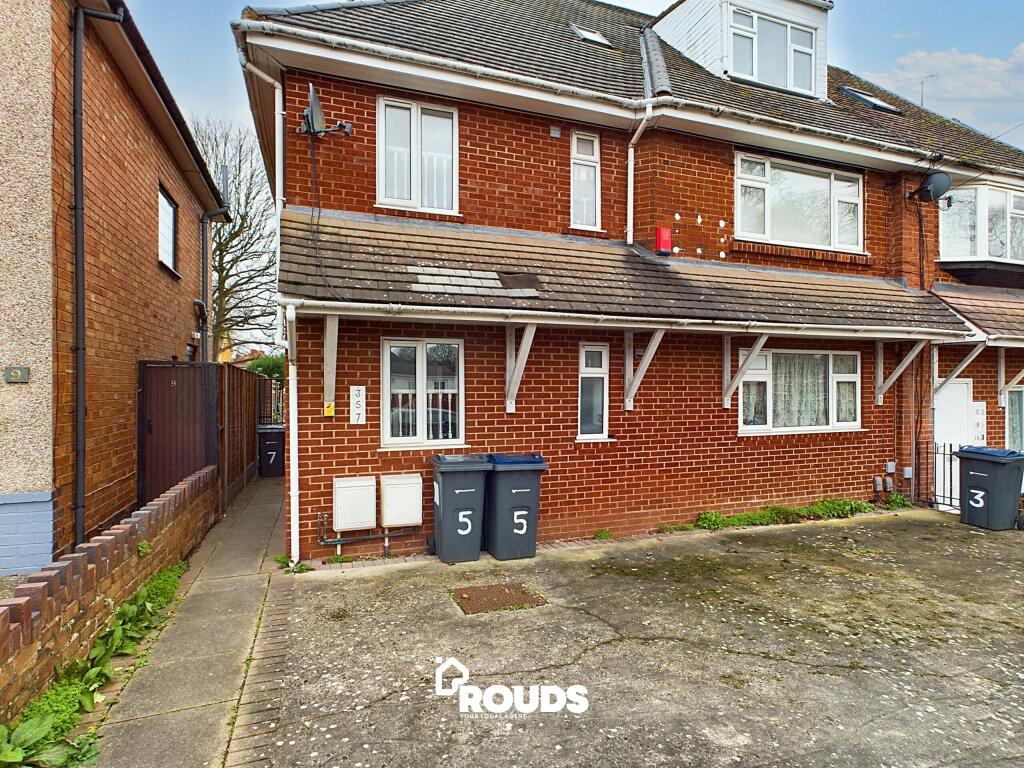
Charlbury Crescent, Little Bromwich, Birmingham, West Midlands,
For Rent: GBP750/month
