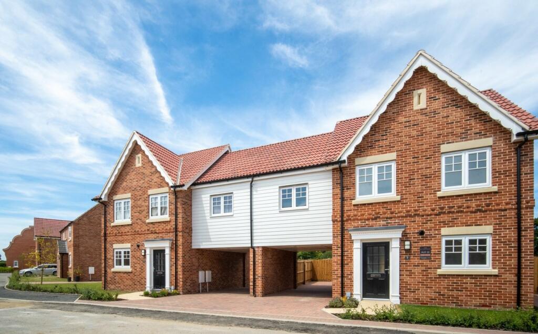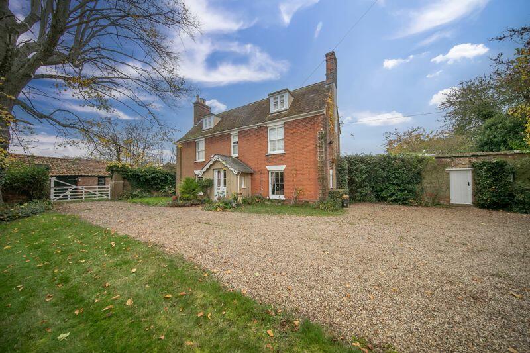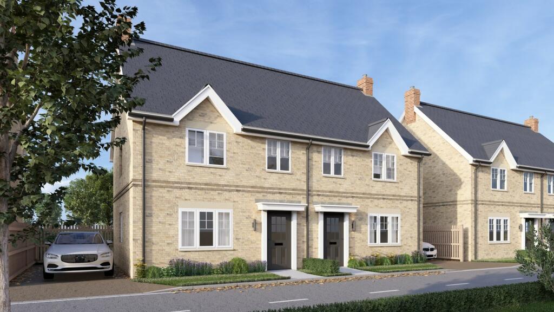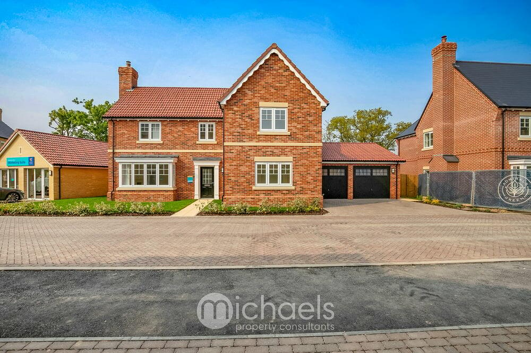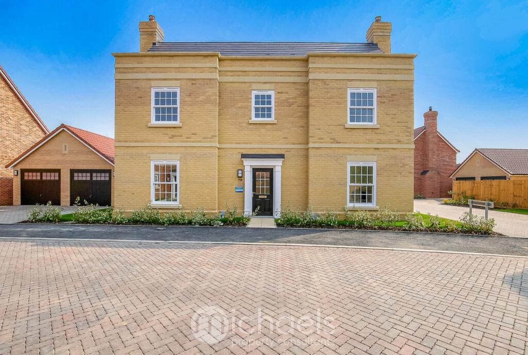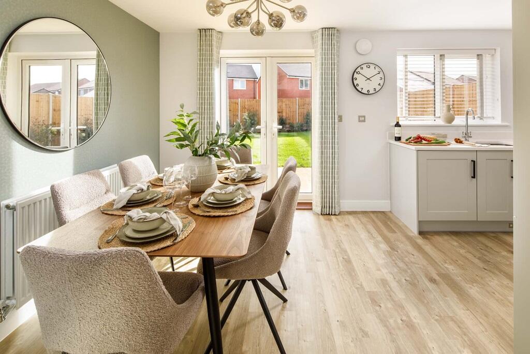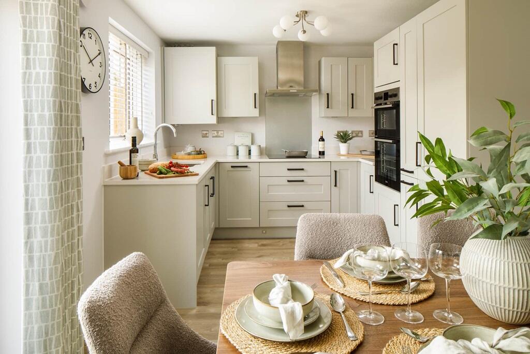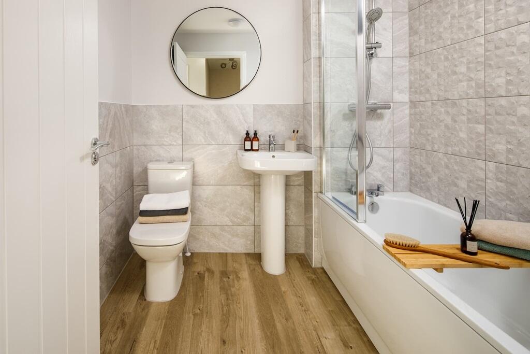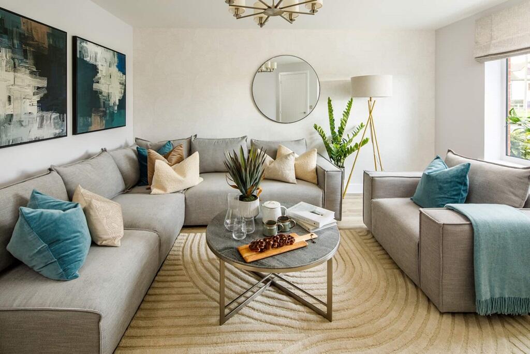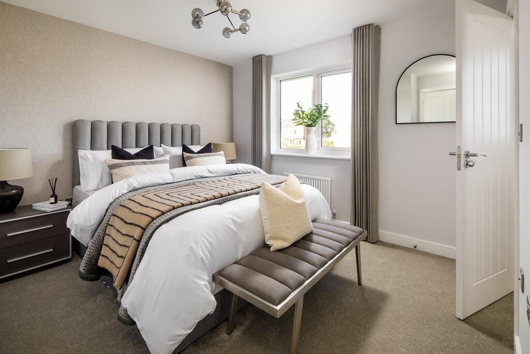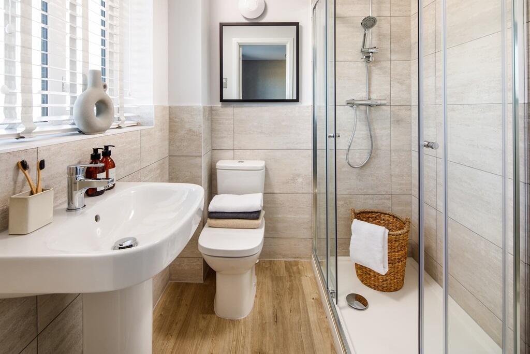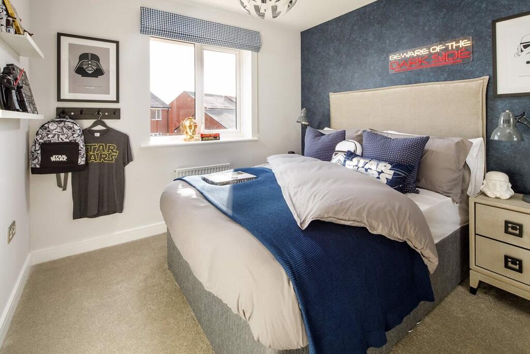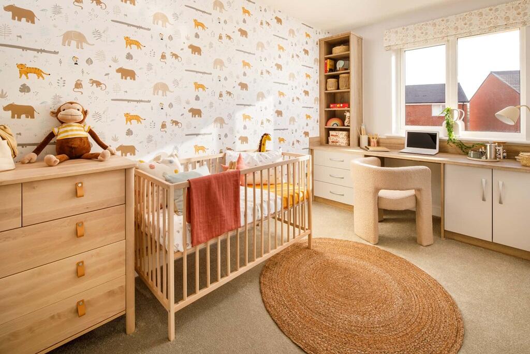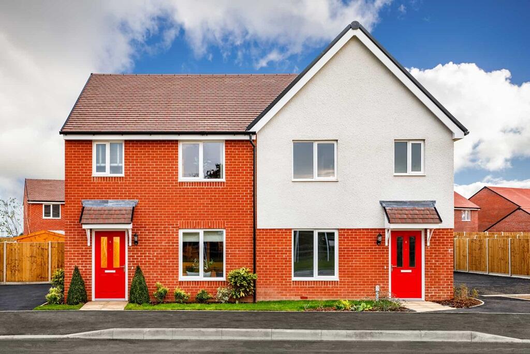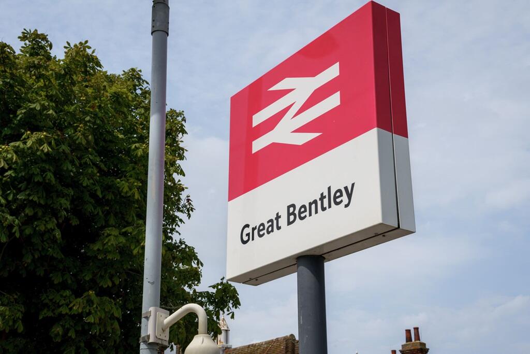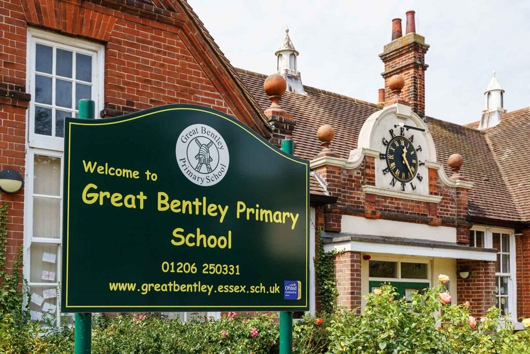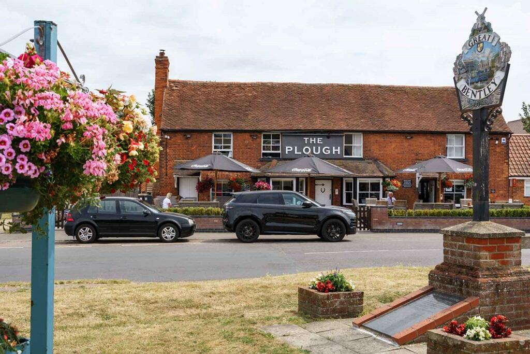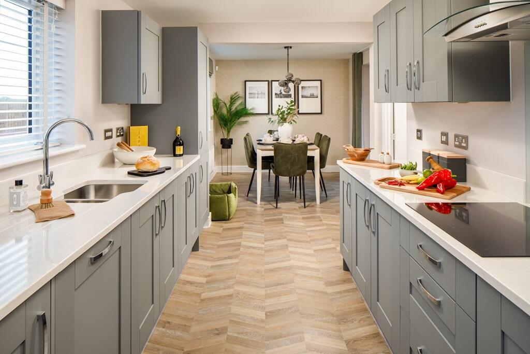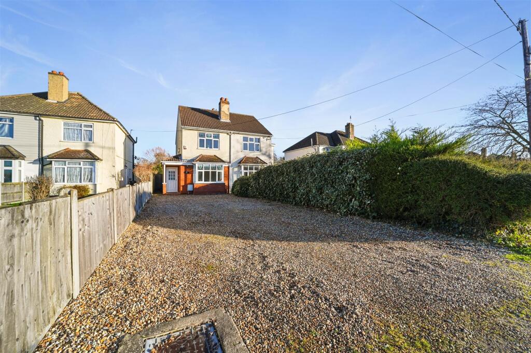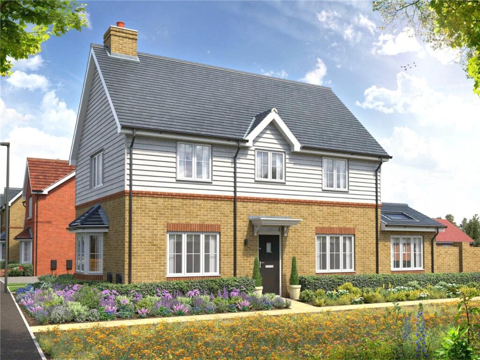Weeley Road, Great Bentley, CO7
For Sale : GBP 350000
Details
Property Type
Semi-Detached
Description
Property Details: • Type: Semi-Detached • Tenure: N/A • Floor Area: N/A
Key Features: • Perfect family home • Energy efficient features • Fully integrated kitchen diner • French doors onto the turfed rear garden • South facing garden with shed • Solar panels and EV Charging point to drive • 10 year NHBC warranty • Estimated completion date: July/Aug 2025
Location: • Nearest Station: N/A • Distance to Station: N/A
Agent Information: • Address: Weeley Road, Great Bentley, CO7
Full Description: Plot 69 | The Byford | Hartford Green Stamp Duty Savings at Hartford Green - At Taylor Wimpey we realise that purchasing a new home is a costly time. Reserve an eligible plot at our Hartford Green development in Great Bentley and receive a contribution towards your Stamp Duty on plot 114. - *Stamp Duty contribution – Terms and conditions apply. This offer is subject to status and is only available on selected homes at Hartford Green. It is not offered with any other promotion unless by special arrangement by us. Please speak to a sales executive for further details. For more information on SDLT and residential property rates please click here. A large open-plan kitchen leading out to the garden makes the Byford an ideal home for families, couples or sociable first-time buyers. Gather together for meals in the kitchen or find a quiet space to relax in the sizeable front living room.The upstairs two double bedrooms, a bathroom and an en suite provide plenty of sleeping and washing space for everyone.The third upstairs room gives this house added flexibility, as you can choose to turn it into a bedroom, guest room or practical home office – whichever works for you.Tenure: FreeholdEstate management fee: £263.89Council Tax Band: TBC - Council Tax Band will be confirmed by the local authority on completion of the propertyRoom DimensionsGround FloorKitchen Dining Area - 5.06m × 2.87m, 16'7" × 9'5"Living Room - 4.26m × 3.99m, 14'0" × 13'1"First FloorBedroom 1 - 3.99m × 3.00m, 13'1" × 9'10"Bedroom 2 - 3.47m × 2.82m, 11'5" x 9'3"Bedroom 3 - 3.87m × 2.16m, 12'9" × 7'1"
Location
Address
Weeley Road, Great Bentley, CO7
City
Great Bentley
Features And Finishes
Perfect family home, Energy efficient features, Fully integrated kitchen diner, French doors onto the turfed rear garden, South facing garden with shed, Solar panels and EV Charging point to drive, 10 year NHBC warranty, Estimated completion date: July/Aug 2025
Legal Notice
Our comprehensive database is populated by our meticulous research and analysis of public data. MirrorRealEstate strives for accuracy and we make every effort to verify the information. However, MirrorRealEstate is not liable for the use or misuse of the site's information. The information displayed on MirrorRealEstate.com is for reference only.
Related Homes
