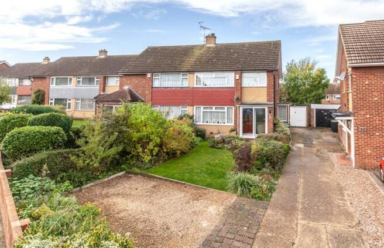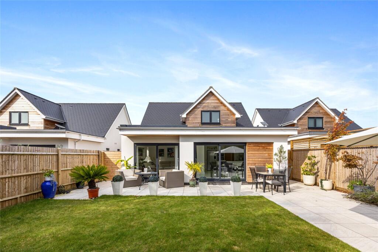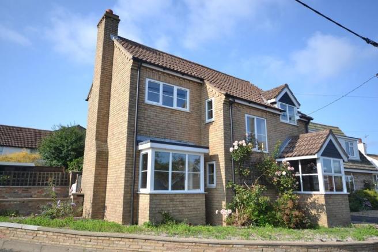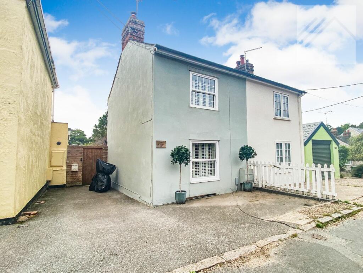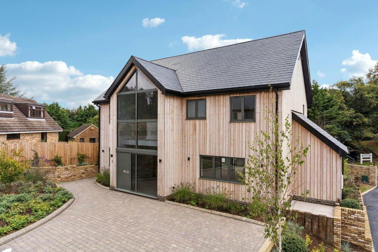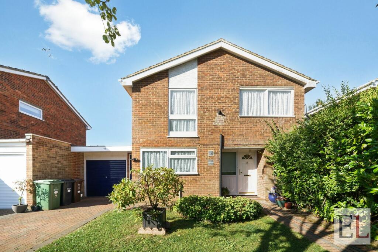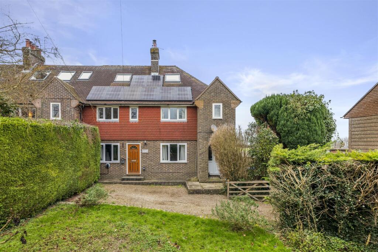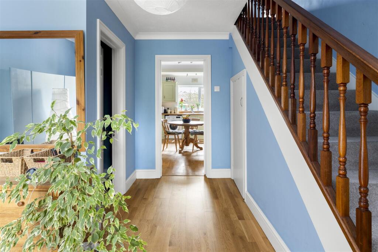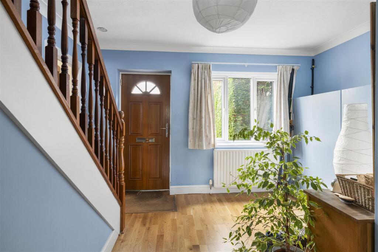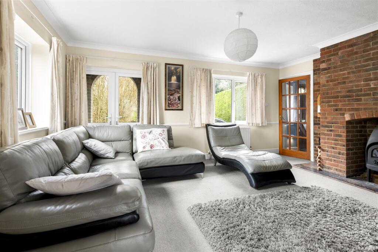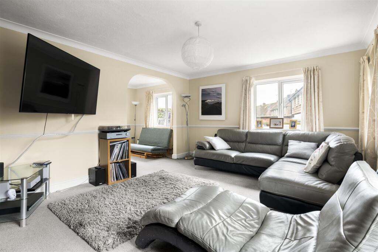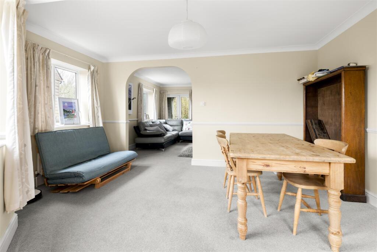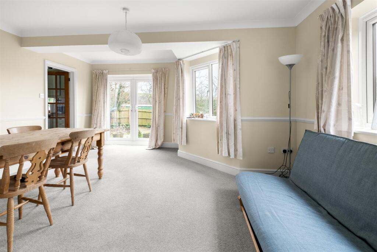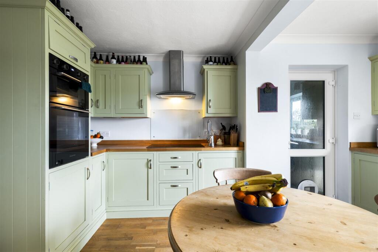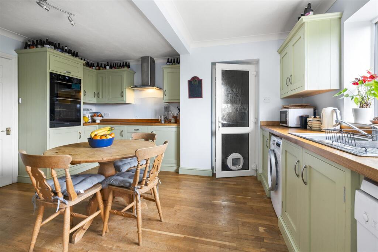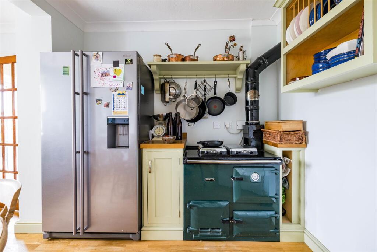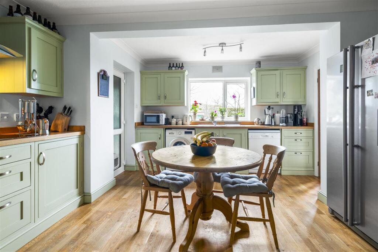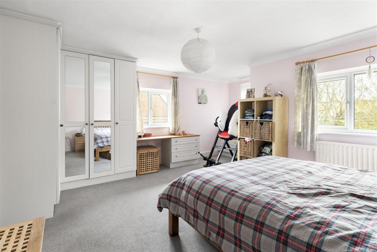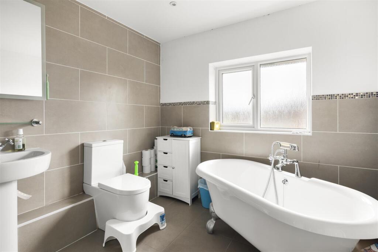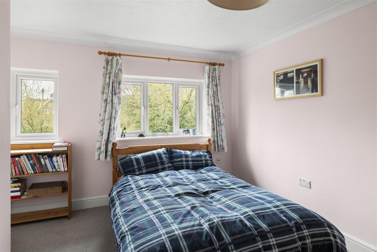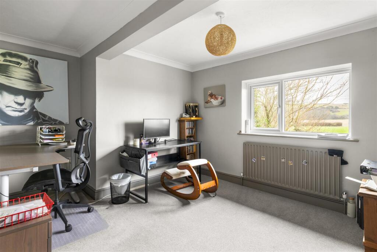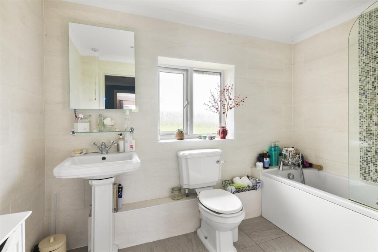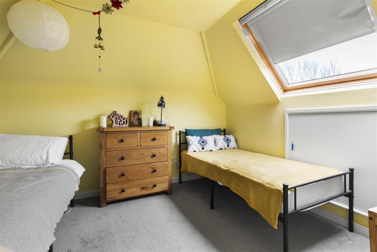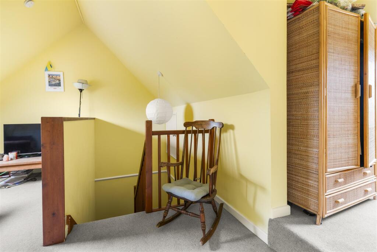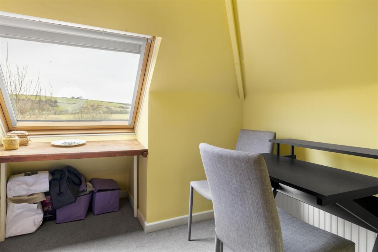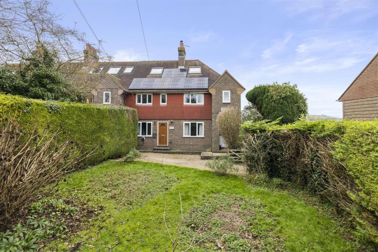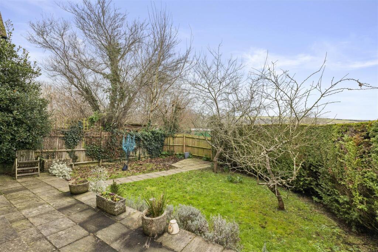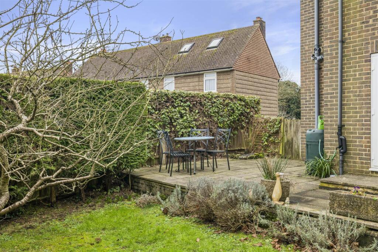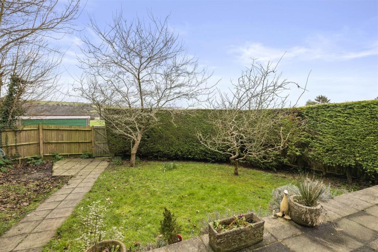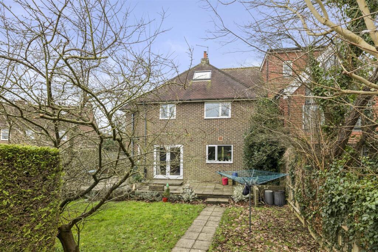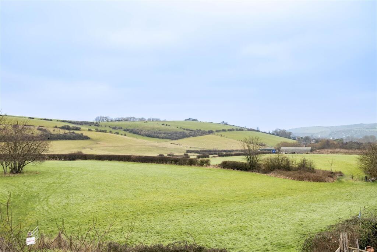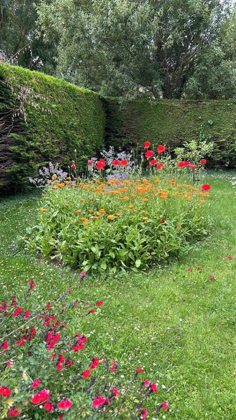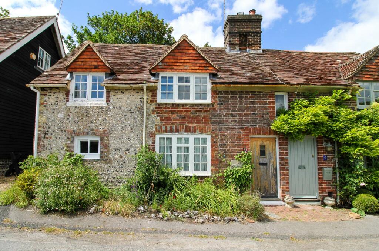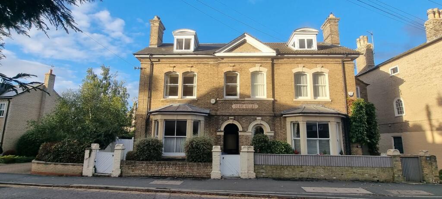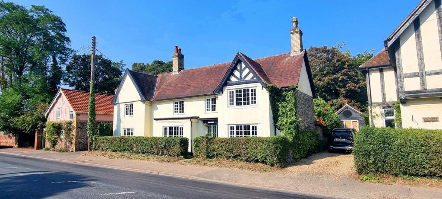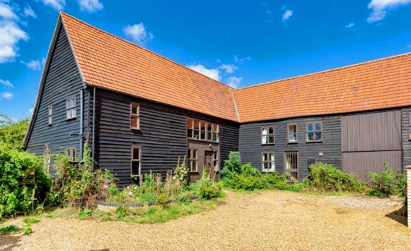Wellgreen Lane, KINGSTON
For Sale : GBP 900000
Details
Bed Rooms
4
Bath Rooms
2
Property Type
Detached
Description
Property Details: • Type: Detached • Tenure: N/A • Floor Area: N/A
Key Features: • Four bedroom end of terrace situated in the highly desirable Downland village of Kingston • Large rear and back garden with views of the surrounding countryside • Off road parking for 2 cars & detached double garage • Wood burner, Aga cooker, & Solar Panelling • Selling with no chain
Location: • Nearest Station: N/A • Distance to Station: N/A
Agent Information: • Address: 52 High Street, Lewes East Sussex BN7 1XE
Full Description: An opportunity to acquire a four double bedroom end of terrace property situated in the highly desirable Downland village of Kingston, enjoying un-spoilt views to the rear over the surrounding farmland towards the South Downs. Outside the property benefits from a rear garden which is mostly laid to lawn with a paved patio area, a range of mature trees, plants and shrubs and gated access to the rear. The house has been equipped with solar panelling.The accommodation which is arranged over three floors is, in our opinion, well presented, neutrally decorated and briefly comprises on the ground floor; entrance hall, downstairs cloakroom; dual aspect living room with French doors to the garden and a feature brick fireplace with a wood burning stove and quarry tiled hearth; triple aspect dining room with access to the garden; kitchen/breakfast room complete with with Aga, separate induction hob, range of wooden units and a rear lobby.On the first floor, the accommodation further comprises; triple aspect master bedroom with a range of fitted wardrobes and a large en suite bathroom, including a raised bath and shower cubicle. There are also two further double bedrooms and a family bathroom. On the second floor there is a galleried landing, a study and a further double bedroom - which enjoy elevated views over the surrounding farmland towards the South Downs. To the front of the property is a gravelled driveway with space for 2 cars, a large lawned area and a southerly facing patio area with an arched seating recess. Parking is also offered by way of a detached 18 ft double garage to the rear of the property, which can be accessed via the garden gate. The garage has power, lighting and a work bench.The Downland village of Kingston is located within the immediate vicinity and benefits from facilities including a green, tennis courts, a church and a popular and traditional Sussex Public House.Entrance Hall - Downstairs Cloakroom - Living Room - 16'5 x 12'9 - Dining Room - 14'6 x 14'5 - Kitchen/Breakfast Room - 14'5 x 11'5 - Rear Lobby - Master Bedroom - 16'3 x 15'0 - En Suite Bathroom - Bedroom 2 - 13'0 x 11'0 - Bedroom 3 - 11'4 x 10'9 - Family Bathroom - Studio - 12'2 x 11'6 - Study - 9'7 x 8'4 - Bedroom 4 - 11'7 x 9'4 - Double Garage - 18'2 x 15'3 - BrochuresWellgreen Lane, KINGSTON
Location
Address
Wellgreen Lane, KINGSTON
City
Wellgreen Lane
Features And Finishes
Four bedroom end of terrace situated in the highly desirable Downland village of Kingston, Large rear and back garden with views of the surrounding countryside, Off road parking for 2 cars & detached double garage, Wood burner, Aga cooker, & Solar Panelling, Selling with no chain
Legal Notice
Our comprehensive database is populated by our meticulous research and analysis of public data. MirrorRealEstate strives for accuracy and we make every effort to verify the information. However, MirrorRealEstate is not liable for the use or misuse of the site's information. The information displayed on MirrorRealEstate.com is for reference only.
Related Homes
