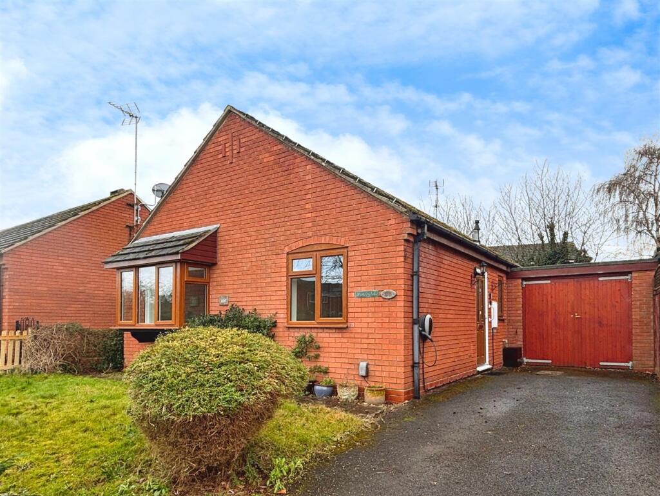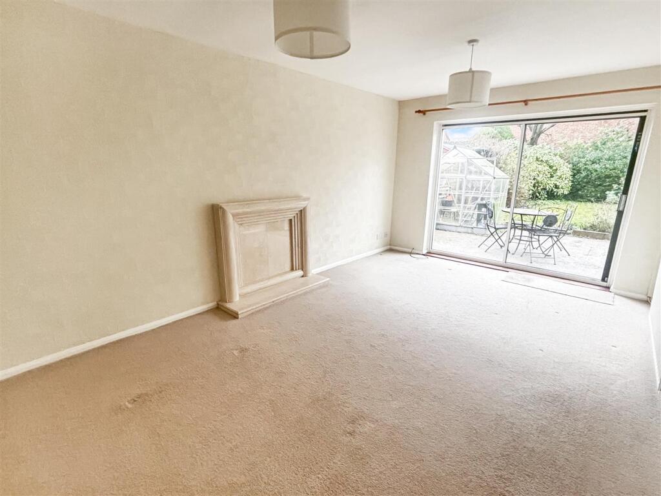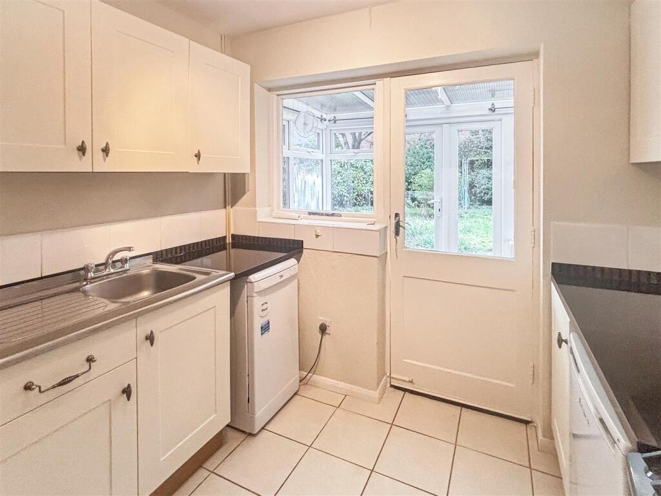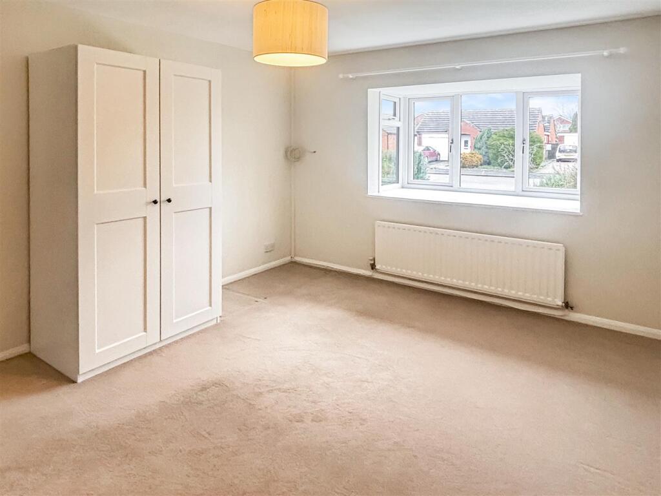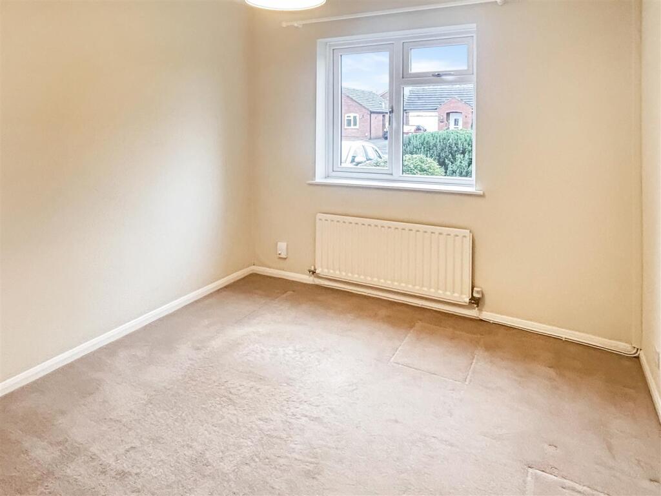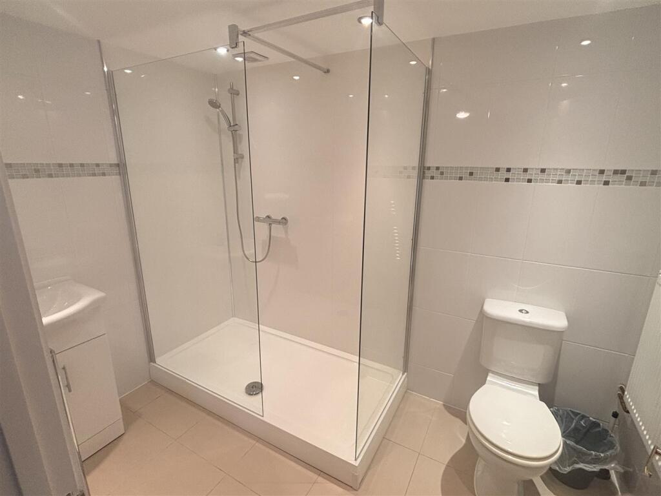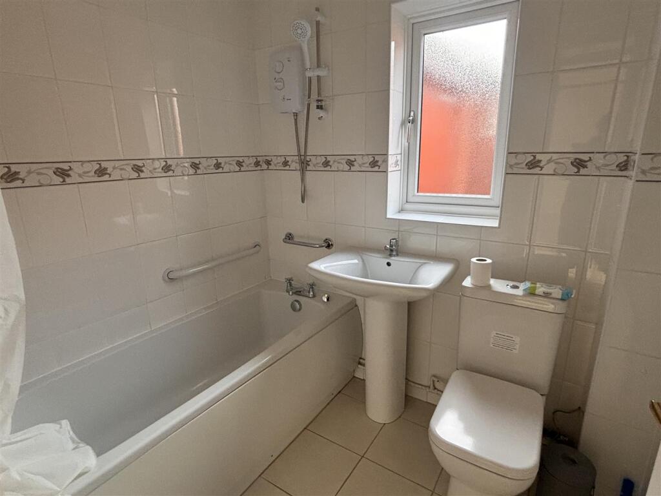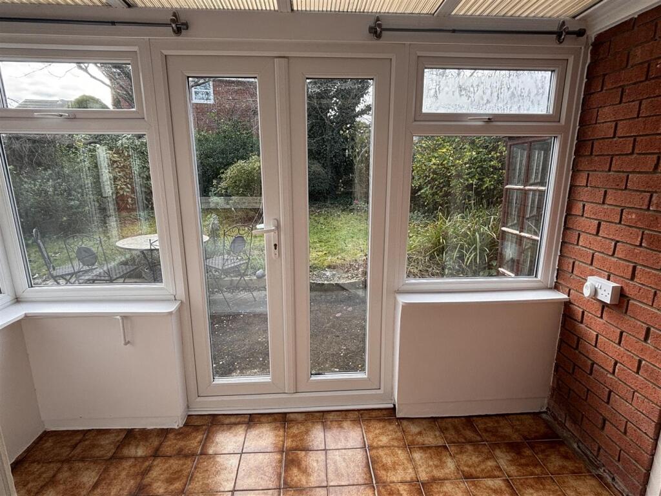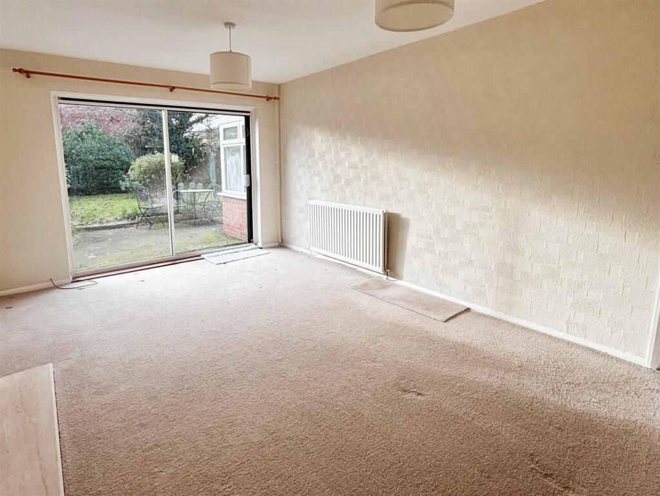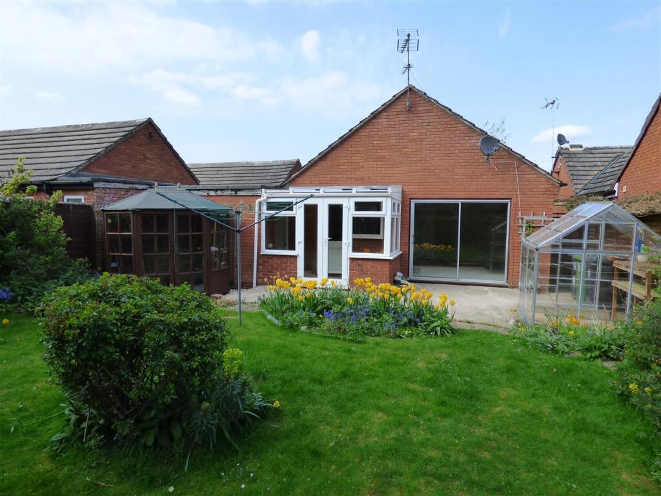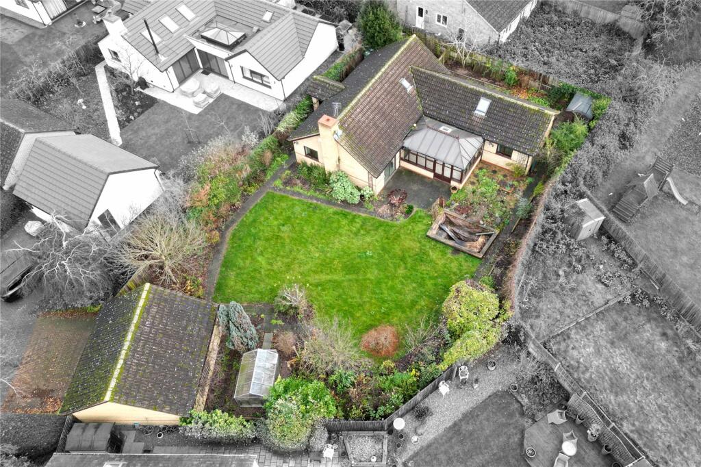Wellington Close, Wellesbourne
For Sale : GBP 365000
Details
Bed Rooms
2
Bath Rooms
2
Property Type
Detached Bungalow
Description
Property Details: • Type: Detached Bungalow • Tenure: N/A • Floor Area: N/A
Key Features: • No Chain • Bungalow • Living Room • Kitchen • Two Bedrooms • Bathroom & Shower Room • Utility Room • Driveway & Garage/Store • Rear Garden • EPC Rating D
Location: • Nearest Station: N/A • Distance to Station: N/A
Agent Information: • Address: Warwick House Warwick Road, Wellesbourne, CV35 9ND
Full Description: Being offered with no onward chain a deceptively spacious two bedroom bungalow positioned towards the end of a cul de sac. The accommodation comprises of entrance hall, living room, kitchen, conservatory, utility space, two bedrooms and two bathrooms. Front and rear garden, driveway and garage/store.Accommodation - Door into the entrance hall having wall mounted radiator, access to loft space and doors to bedrooms, bathroom, kitchen, and living room. The living room with central solid marble fireplace and hearth for either gas or electric fire, wall mounted radiator and sliding patio doors to rear garden. The kitchen is fitted with a range wall and base units with worktop over, inset stainless steel sink and drainer with window to the rear, space for cooker, dishwasher and fridge, wall mounted boiler, wall mounted radiator and airing cupboard housing hot water tank. Door opens out into the conservatory with French doors out onto the patio and additional door leading into utility area with space for washing machine and tumble dryer. Further door leading into shower room, with walk in shower cubicle, wc, wash hand basin and wall mounted radiator. Bedroom one and two are both positioned to the front of the bungalow, with bedroom one offering a box bay window. Both have wall mounted radiators. The main bathroom is fitted with a white suite comprising wc, wash hand basin, bath with electric shower over and obscure window to side.Garden & Parking - Enclosed rear garden with gated side access. To the rear of the garage there is a summer house and greenhouse. Paved patio area with a step up to remainder of the garden which is laid to lawn bordered with mature shrubs and trees. The front garden is mainly laid to lawn bordered with several hedge bushes. There is a path which leads around the front to the side access.Parking - Tandem driveway in front of the garage for multiple cars. The garage has been part converted door to the front, power and light.General Information - TENURE: The property is understood to be freehold. This should be checked by your solicitor before exchange of contracts. SERVICES: We have been advised by the vendor that mains gas, electricity, water and drainage are connected to the property. However this should be checked by your solicitor before exchange of contracts. Gas central heating to radiators. RIGHTS OF WAY: The property is sold subject to and with the benefit of any rights of way, easements, wayleaves, covenants or restrictions etc. as may exist over same whether mentioned herein or not.COUNCIL TAX: Council Tax is levied by the Local Authority and is understood to lie in Band D.CURRENT ENERGY PERFORMANCE CERTIFICATE RATING: D. A full copy of the EPC is available at the office if required.VIEWING: By Prior Appointment with the selling agent.BrochuresWellington Close, Wellesbourne
Location
Address
Wellington Close, Wellesbourne
City
Wellington Close
Features And Finishes
No Chain, Bungalow, Living Room, Kitchen, Two Bedrooms, Bathroom & Shower Room, Utility Room, Driveway & Garage/Store, Rear Garden, EPC Rating D
Legal Notice
Our comprehensive database is populated by our meticulous research and analysis of public data. MirrorRealEstate strives for accuracy and we make every effort to verify the information. However, MirrorRealEstate is not liable for the use or misuse of the site's information. The information displayed on MirrorRealEstate.com is for reference only.
Real Estate Broker
Peter Clarke & Co, Wellesbourne
Brokerage
Peter Clarke & Co, Wellesbourne
Profile Brokerage WebsiteTop Tags
Detached Bungalow No Chain Two Bedrooms Living RoomLikes
0
Views
30

801 S Miami Avenue 3801, Miami, Miami-Dade County, FL, 33130 Miami FL US
For Rent - USD 12,500
View HomeRelated Homes

43 RAINBROOK CLOSE, Brampton (Sandringham-Wellington), Ontario
For Sale: CAD1,749,900

212 250 Wellington Crescent, Winnipeg, Manitoba, R3M0B3 Winnipeg MB CA
For Sale: CAD199,900

14 GOULD STREET, Ottawa, Ontario, K1Y2P2 Ottawa ON CA
For Rent: CAD4,800/month

250 Wellington Crescent, Winnipeg, Manitoba, R3M 0B3 Winnipeg MB CA
For Sale: CAD199,900

381 LEIGHTON TERRACE, Ottawa, Ontario, K1Z6J7 Ottawa ON CA
For Sale: CAD1,195,000

3521 E. 3rd St. , Los Angeles, Los Angeles County, CA, 90063 Los Angeles CA US
For Sale: USD399,998

954 FISHER AVENUE, Ottawa, Ontario, K1Z6P4 Ottawa ON CA
For Rent: CAD2,230/month

