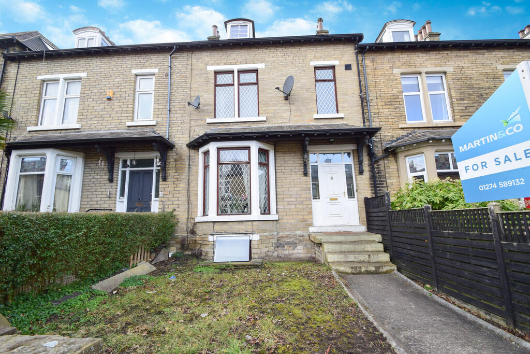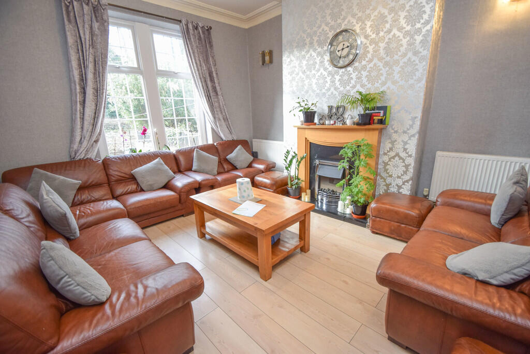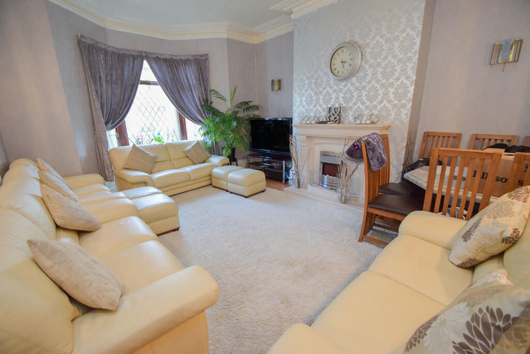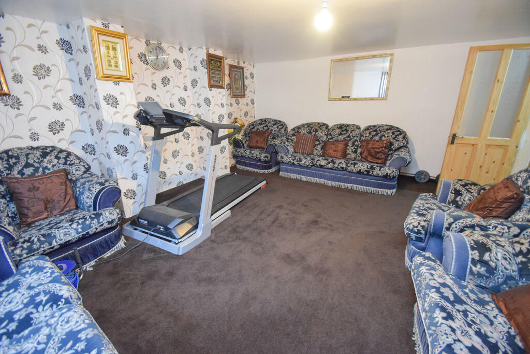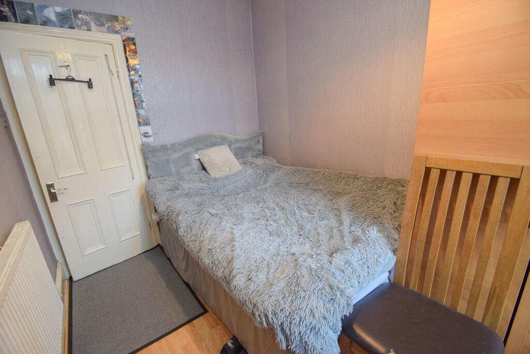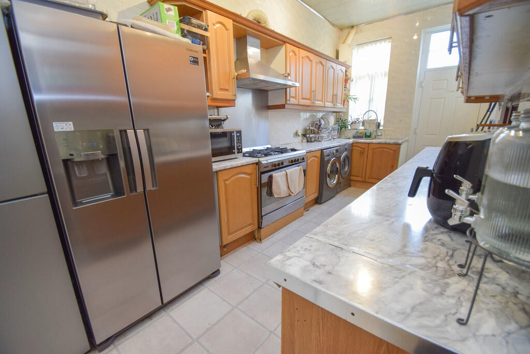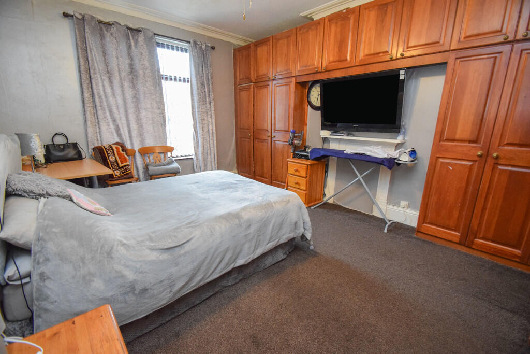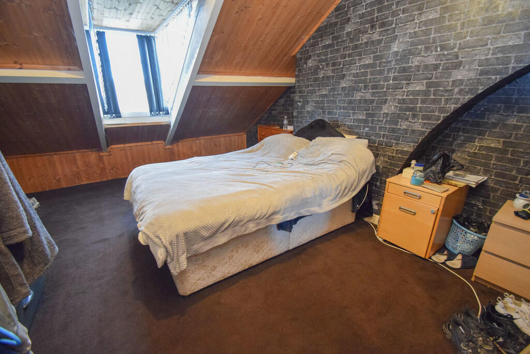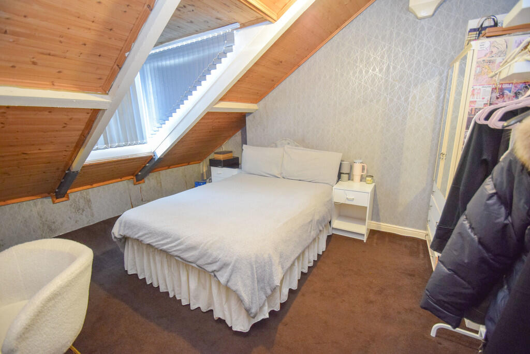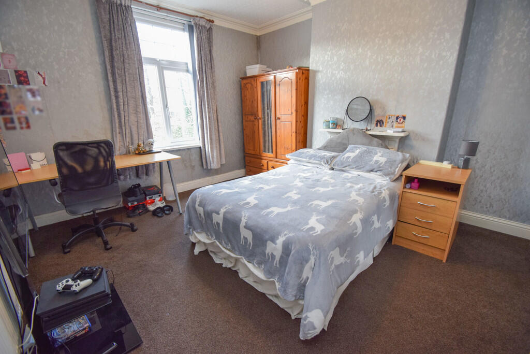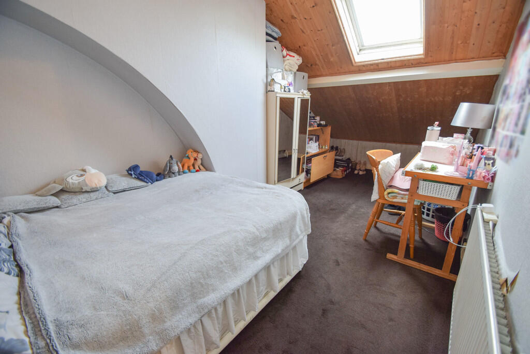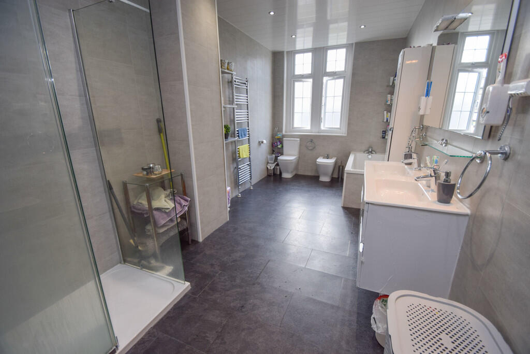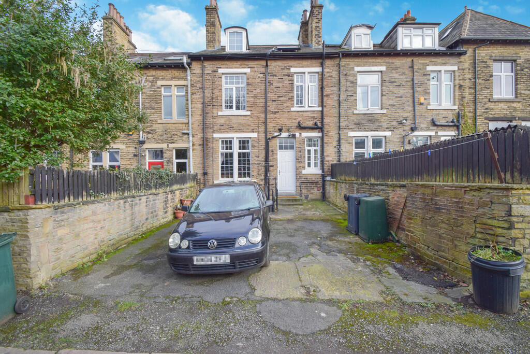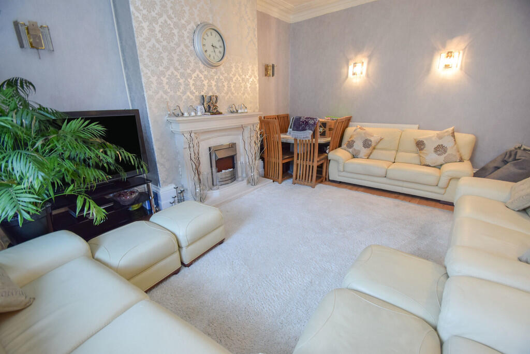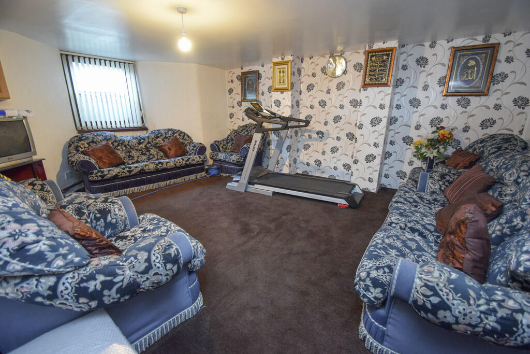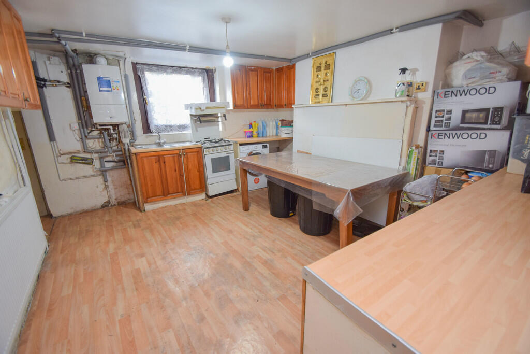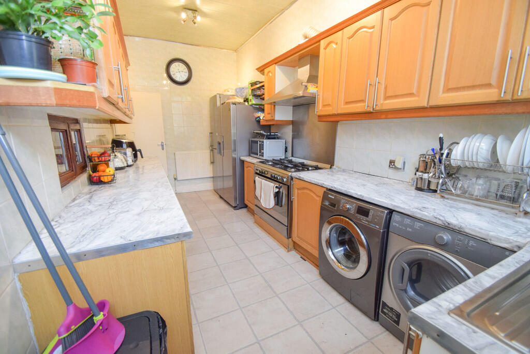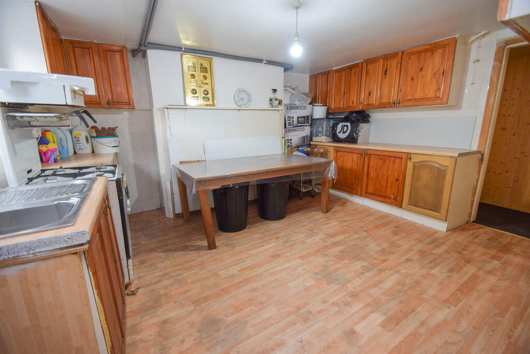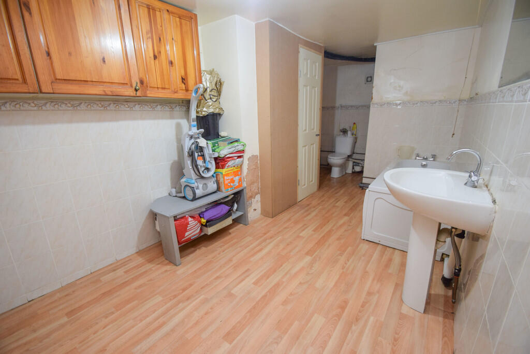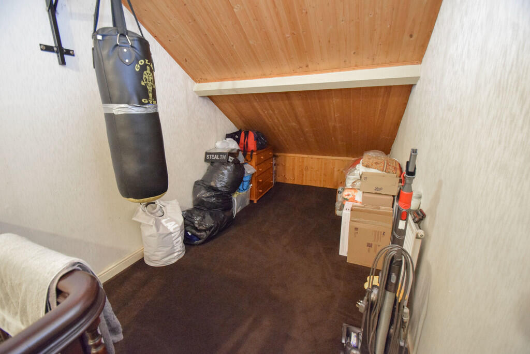Wellington Crescent, Shipley
For Sale : GBP 400000
Details
Bed Rooms
6
Bath Rooms
2
Property Type
Terraced
Description
Property Details: • Type: Terraced • Tenure: N/A • Floor Area: N/A
Key Features: • Six Bedrooms • Two Bathrooms • Three Reception Rooms • Four Levels • Two Kitchens • Off Street Parking To The Rear • Desirable Location • Council Tax Band - C
Location: • Nearest Station: N/A • Distance to Station: N/A
Agent Information: • Address: 34-36 Bingley Road Shipley BD18 4RU
Full Description: Presenting a superb terraced house for sale, situated in a much sought-after location that offers excellent links to public transport and local amenities. The house features a grand total of six bedrooms, making it a perfect fit for growing families or for those who appreciate having plenty of space. The bedrooms are well-structured, offering a cosy and personal space for everyone in the home. This magnificent property also benefits from three reception rooms, providing ample space for entertaining or for simply relaxing with the family. Each reception room lends its own charm to the property, offering a pleasant blend of modern design and homely comfort. The house also features two well-equipped kitchens, a rarity that provides significant flexibility and convenience, especially for larger families or for those who love to cook. Each kitchen boasts excellent facilities and ample space, promising a truly enjoyable cooking experience. There are also two bathrooms in the property, each thoughtfully designed to cater to the needs of a busy family. The bathrooms are well-maintained, echoing the overall good condition of the property. One of the unique features of this property is the inclusion of solar panels. This eco-friendly addition not only helps to reduce your carbon footprint, but it also promises significant savings on your energy bills. LOUNGE 14' 0" x 16' 0" (4.28m x 4.90m) RECEPTION ROOM 12' 6" x 14' 5" (3.82m x 4.40m) KITCHEN 7' 10" x 18' 2" (2.39m x 5.56m) CELLAR RECEPTION ROOM 14' 1" x 15' 10" (4.31m x 4.85m) CELLAR KITCHEN 12' 6" x 14' 5" (3.82m x 4.41m) CELLAR BATHROOM 8' 0" x 17' 10" (2.44m x 5.45m) BEDROOM 12' 9" x 16' 0" (3.91m x 4.89m) BEDROOM 12' 6" x 14' 6" (3.82m x 4.43m) BEDROOM 7' 5" x 10' 0" (2.27m x 3.07m) BATHROOM 7' 10" x 18' 3" (2.41m x 5.57m) BEDROOM 13' 1" x 15' 11" (4.00m x 4.87m) BEDROOM 12' 6" x 14' 4" (3.82m x 4.39m) BEDROOM 7' 11" x 18' 3" (2.43m x 5.57m)
Location
Address
Wellington Crescent, Shipley
City
Wellington Crescent
Features And Finishes
Six Bedrooms, Two Bathrooms, Three Reception Rooms, Four Levels, Two Kitchens, Off Street Parking To The Rear, Desirable Location, Council Tax Band - C
Legal Notice
Our comprehensive database is populated by our meticulous research and analysis of public data. MirrorRealEstate strives for accuracy and we make every effort to verify the information. However, MirrorRealEstate is not liable for the use or misuse of the site's information. The information displayed on MirrorRealEstate.com is for reference only.
Related Homes



82 KEYWORTH CRESCENT, Brampton (Sandringham-Wellington), Ontario
For Sale: CAD882,790
23 STARHILL CRESCENT, Brampton (Sandringham-Wellington), Ontario
For Sale: CAD919,000
48 KEYWORTH CRESCENT, Brampton (Sandringham-Wellington North), Ontario
For Sale: CAD1,688,000

212 250 Wellington Crescent, Winnipeg, Manitoba, R3M0B3 Winnipeg MB CA
For Sale: CAD199,900

