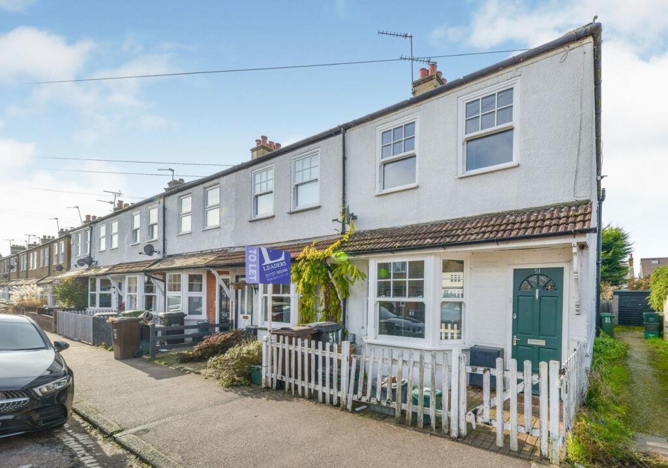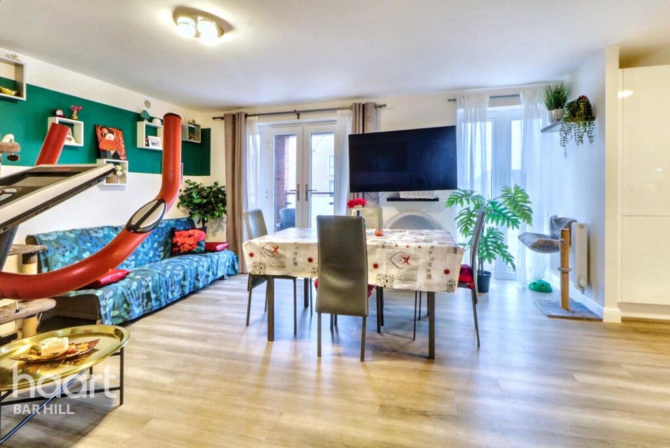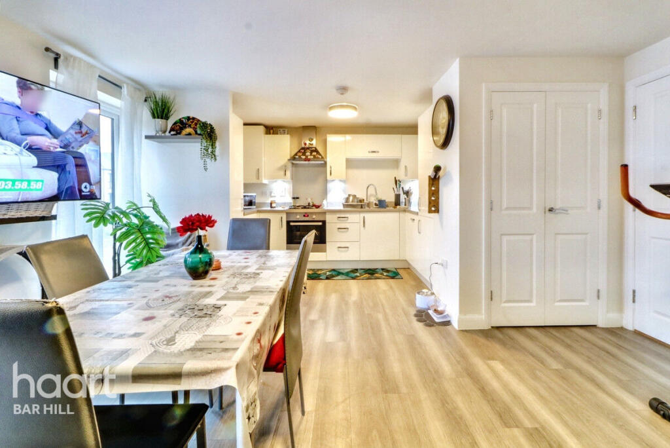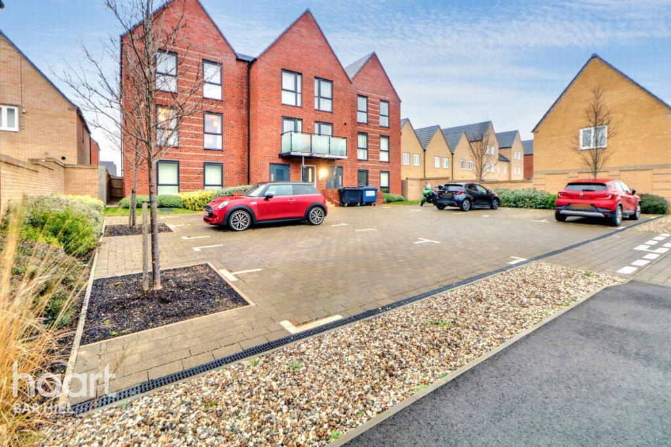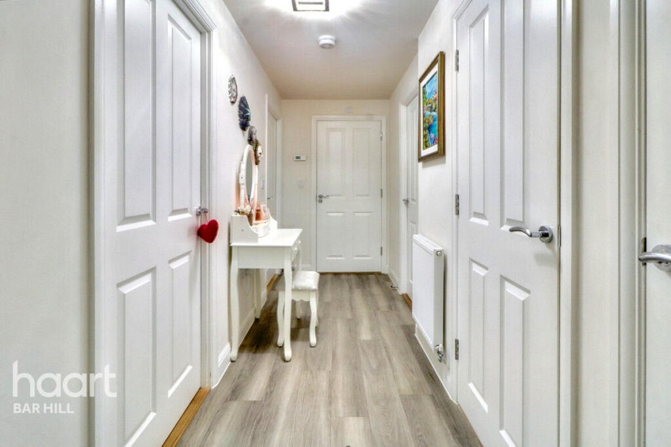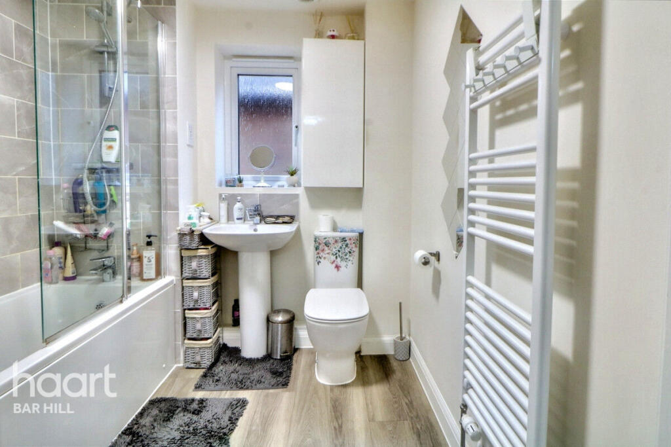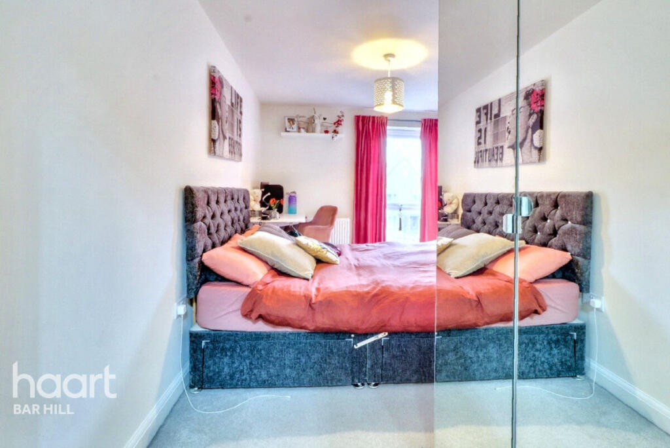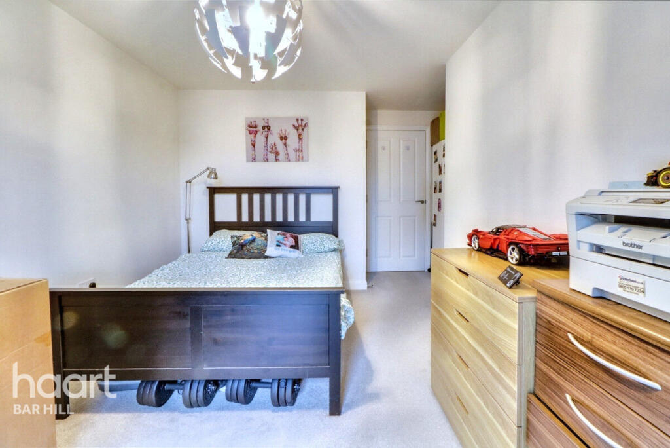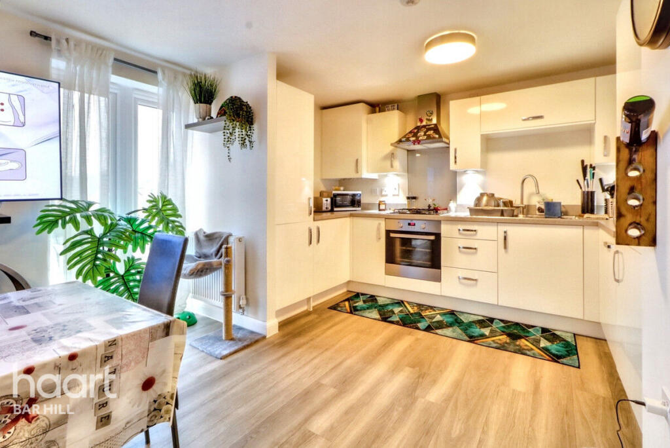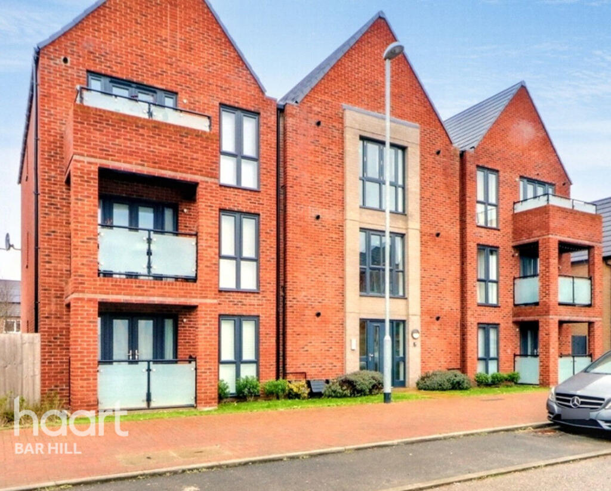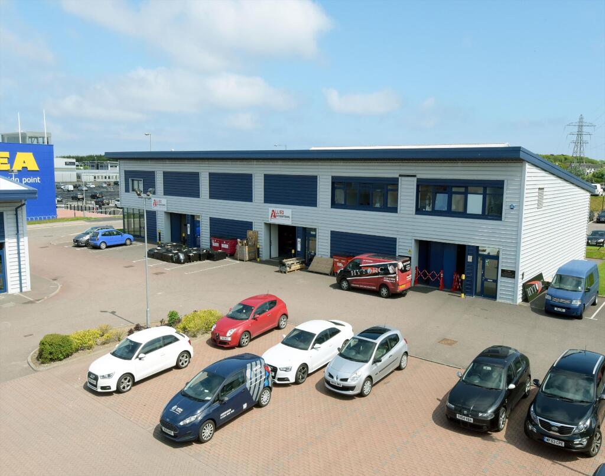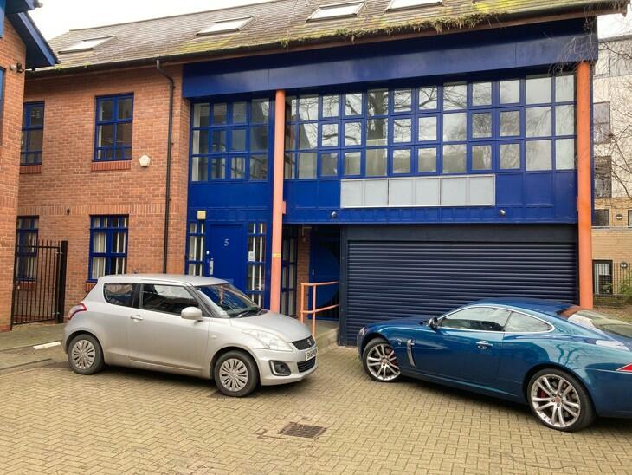Wellington Road, Northstowe.
For Sale : GBP 265000
Details
Bed Rooms
2
Bath Rooms
1
Property Type
Apartment
Description
Property Details: • Type: Apartment • Tenure: N/A • Floor Area: N/A
Key Features: • Two Bedroom • Open-Plan Living • Contemporary Finish • Excellent Location • Internal Bike Storage • Secure Allocated Parking To The Rear Of The Building • Spacious Balcony • 66 SQM
Location: • Nearest Station: N/A • Distance to Station: N/A
Agent Information: • Address: Unit 12 The Mall, Bar Hill, CB23 8DZ
Full Description: This modern two-bedroom apartment in Northstowe, designed by David Taylor, offers stylish open-plan living with a spacious lounge/dining area featuring dual-aspect full length windows and French doors leading to a generously sized balcony offering ample space to comfortably fit a table and chairs, perfect for relaxing or dining outdoors.. The contemporary kitchen is well-equipped with high-gloss units, and integrated appliances. Both bedrooms are generously sized, with ample space for furniture, while the bathroom boasts a modern three-piece suite with a full length bathtub and heated towel rail. The entrance hall provides access to all principal rooms and has ample storage cupboards and solutions, making storage a breeze. The property benefits from Amtico flooring, adding high quality and durable touch. The property also benefits from having one allocated parking space in a secure car park to the rear of the property and also has guest visitor parking. The property also benefits from having secure bike storage.Northstowe is a newly developed town nestled between the villages of Longstanton and Willingham, offering excellent transport links to the A14, M11, and A1. The town is conveniently located next to the Guided Busway, providing fast and direct access to Cambridge, Cambridge North train station, the Science Park, and Addenbrookes Hospital. A dedicated cycle path runs alongside the busway, making it a popular route for walkers and runners.The planned Local Centre will introduce retail spaces, cafes, and a community hub, enhancing the areas appeal. Nearby villages provide additional conveniences, including a Co-op, butcher, bakery, hairdresser, preschool, and various takeaway restaurants. Northstowe also boasts both a primary and secondary school, with further developments planned to support the growing community.Entrance HallA spacious and welcoming entrance hall providing access to all principal rooms, including both bedrooms, the bathroom and the open-plan living area. Featuring stylish grey oak wood laminate flooring and double radiators.Lounge/Diner21'7" x 14'11" (6.59m x 4.55m)This bright and airy open-plan space is enhanced by dual aspect, full-length double glazed UPVC windows and French doors leading to the balcony. Generously proportioned, the lounge/dining area offers ample space for both relaxation and dining. A bespoke fitted storage room adds convenience, while the light oak wood laminate flooring and double radiators. The well-equipped kitchen is seamlessly integrated into this open living space.KitchenDesigned for both style and functionality, the kitchen features sleek high-gloss wall and base units with elegant quartz worktop. Integrated appliances include a gas hob with an oven below and an extractor above, as well as an inset fridge/freezer. The contemporary design is completed with matching wood laminate flooring.Bedroom10'1" x 15'8" (3.08m x 4.79m)A spacious double bedroom with plenty of room for free standing furniture, complemented by useful alcoves for additional storage. The room is finished with plush carpeting, a double radiator and full-length double glazed windows that fill the space with natural light.Bedroom Two9'4" x 15'7" (2.86m x 4.76m)A bright and generously sized double bedroom featuring full-length double glazed windows, carpeted flooring and ample space for a fitted wardrobe and additional furniture.Bathroom7'4" x 7'0" (2.25m x 2.15m)A contemporary three-piece suite comprising a full-length bathtub with a mixer tap and tiled splashbacks surrounds, a pedestal sink and a WC with a fitted vanity unit above. Additional features include a heated towel rail, an obscured double-glazed window for privacy and stylish wood laminate flooring.BalconySpacious balcony with a glass and handrail enclosure, accessible via double-glazed French doors. The balcony provides space for seating allowing you to enjoy scenic views.Agents NoteDisclaimerhaart Estate Agents also offer a professional, ARLA accredited Lettings and Management Service. If you are considering renting your property in order to purchase, are looking at buy to let or would like a free review of your current portfolio then please call the Lettings Branch Manager on the number shown above.haart Estate Agents is the seller's agent for this property. Your conveyancer is legally responsible for ensuring any purchase agreement fully protects your position. We make detailed enquiries of the seller to ensure the information provided is as accurate as possible. Please inform us if you become aware of any information being inaccurate.BrochuresBrochure 1
Location
Address
Wellington Road, Northstowe.
City
Wellington Road
Features And Finishes
Two Bedroom, Open-Plan Living, Contemporary Finish, Excellent Location, Internal Bike Storage, Secure Allocated Parking To The Rear Of The Building, Spacious Balcony, 66 SQM
Legal Notice
Our comprehensive database is populated by our meticulous research and analysis of public data. MirrorRealEstate strives for accuracy and we make every effort to verify the information. However, MirrorRealEstate is not liable for the use or misuse of the site's information. The information displayed on MirrorRealEstate.com is for reference only.
Top Tags
Open-Plan Living Contemporary Finish Spacious BalconyLikes
0
Views
63

40 SAINT DENNIS ROAD, Brampton (Sandringham-Wellington North), Ontario
For Sale - CAD 929,000
View HomeRelated Homes

10 FIELD SPARROW ROAD, Brampton (Sandringham-Wellington), Ontario
For Sale: CAD999,000
21 FATHER TOBIN ROAD, Brampton (Sandringham-Wellington), Ontario
For Sale: CAD1,319,900

80 SAINT DENNIS ROAD, Brampton (Sandringham-Wellington North), Ontario
For Sale: CAD969,000

92 - 16 CEDARBROOK ROAD, Brampton (Sandringham-Wellington), Ontario
For Sale: CAD899,999
