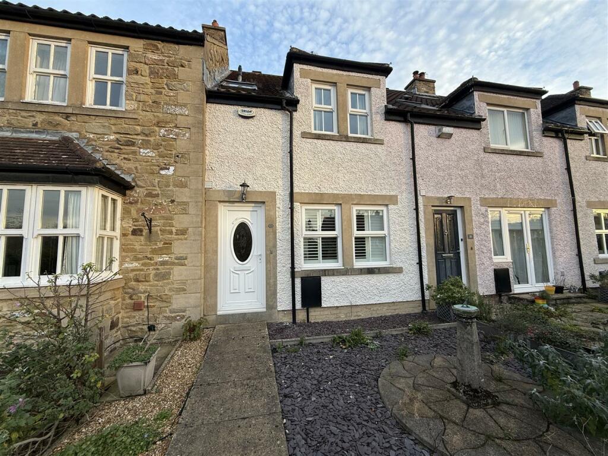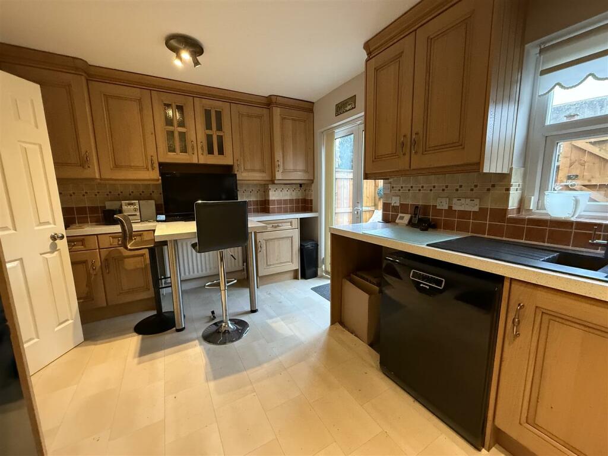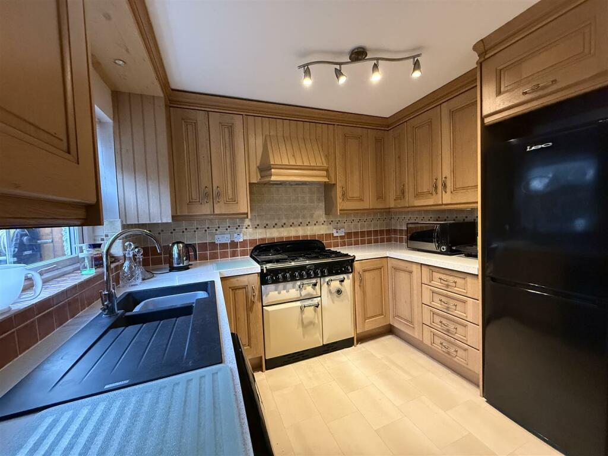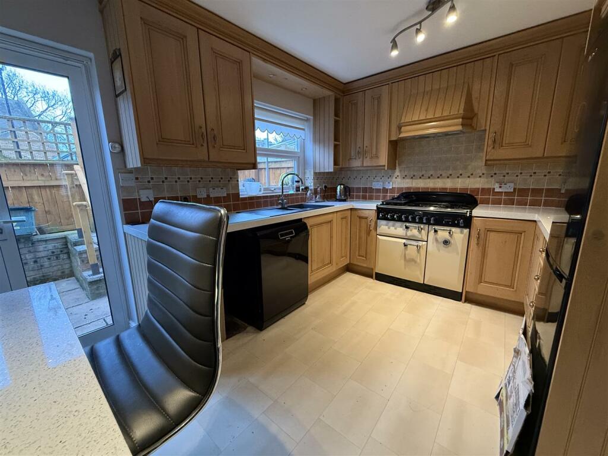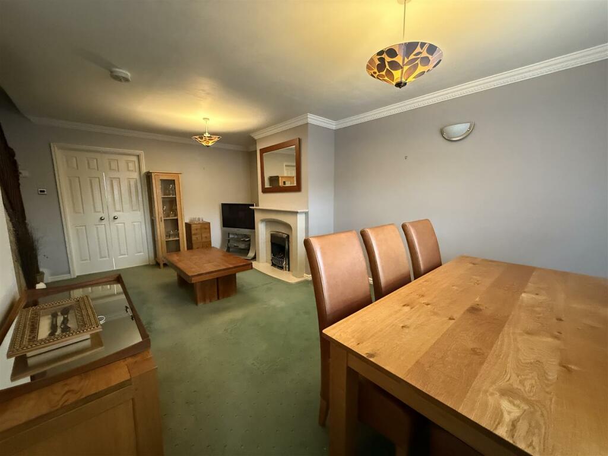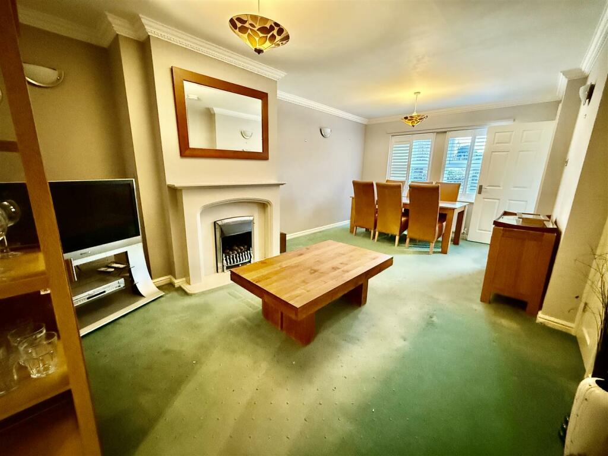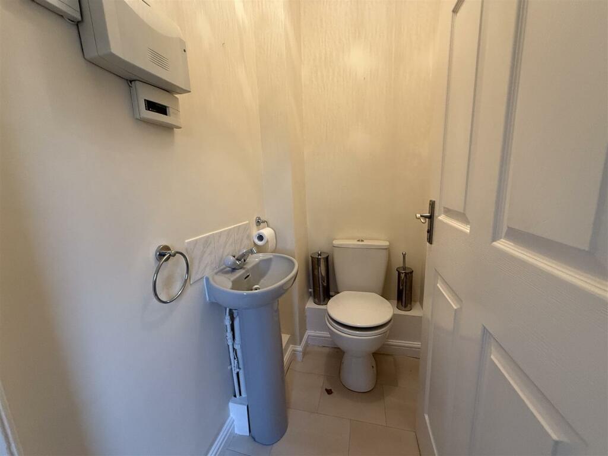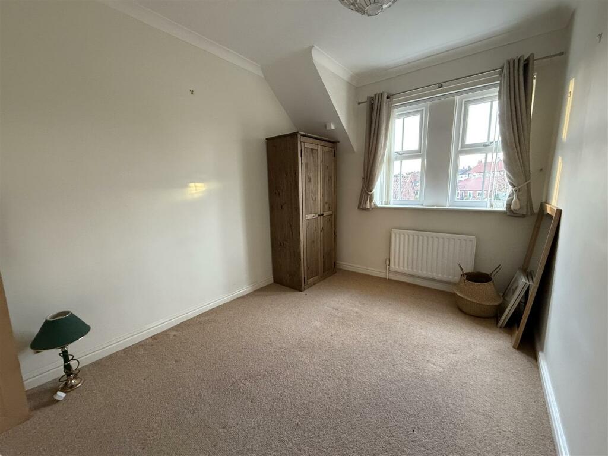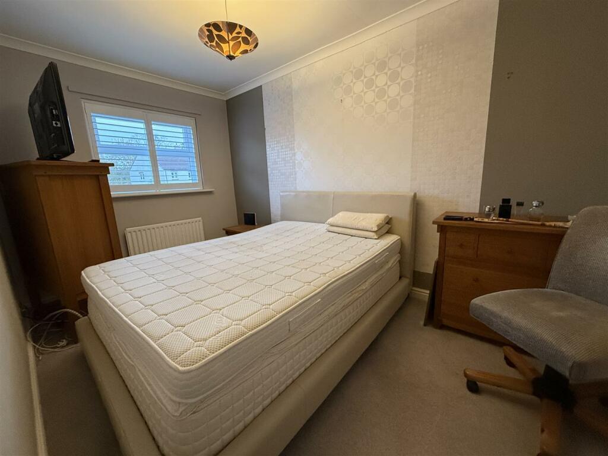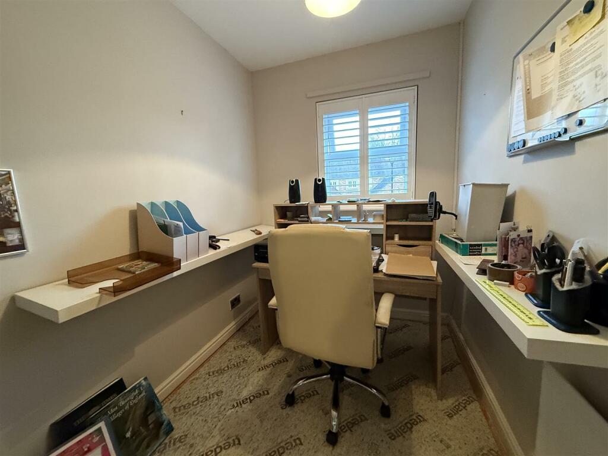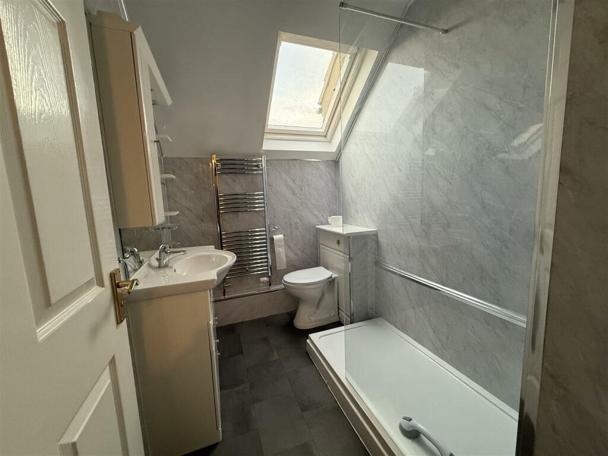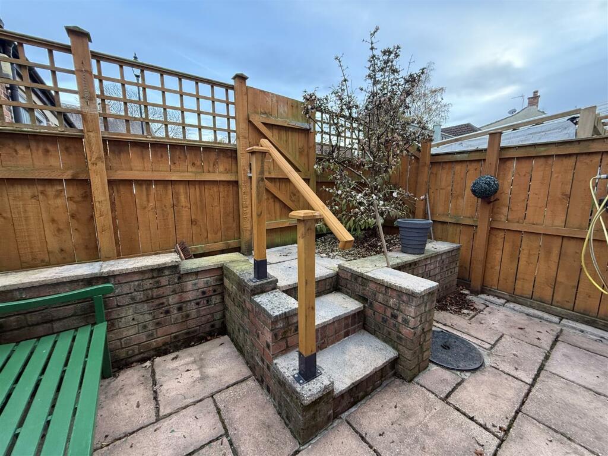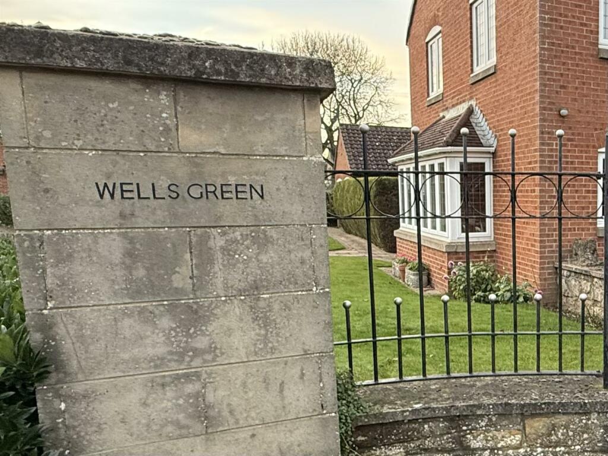Wells Green, Barton, Richmond
For Sale : GBP 215000
Details
Bed Rooms
4
Bath Rooms
1
Property Type
Terraced
Description
Property Details: • Type: Terraced • Tenure: N/A • Floor Area: N/A
Key Features: • MODERN FOUR BEDROOMED TOWNHOUSE • VILLAGE LOCATION • DRIVEWAY AND GARAGE • NO ONWARD CHAIN • THREE DOUBLE BEDROOMS + ONE SINGLE • QUALITY SOLID WOOD KITCHEN • ACCESS TO GOOD LOCAL SCHOOLING • EXCELLENT TRANSPORT LINKS
Location: • Nearest Station: N/A • Distance to Station: N/A
Agent Information: • Address: 13 Duke Street, Darlington, DL3 7RX
Full Description: A modern THREE BEDROOMED townhouse with accommodation across three floors. An attractively priced opportunity to secure a property within the Wells Green development at Barton Village. The generous proportions throughout would suit a host of buyers and viewing is encouraged.The pedestrian frontage and enclosed courtyard to the rear are both private and in addition to the accommodation there is a single driveway and single GARAGE.The location is ideal for the local amenities including local pub, village store with post office and primary school. Most pupils would then receive secondary eduction at Richmond School sixth form & college. along with excellent transport links towards Darlington and Richmond and the A1M south and A66.The property is warmed by gas central heating and is fully double glazed. A brief summary of the accommodation is as follows. Entrance hallway, ground floor cloaks/WC. Large lounge and dining area with staircase to the first floor. The kitchen is fitted with a quality range of wooden cabinets with quartz effect worksurfaces and appliances there is also a breakfast bar for informal dining. To the first floor there are three bedrooms, two double bedrooms and a single, currently used as a home office and a modern shower room/WC. A staircase leads up to a further double bedroom.TENURE: FreeholdCOUNCIL TAX:Entrance Hallway - The entrance door opens into the hallway which leads immediatelly into the lounge and dining room and has direct access to the ground floor cloaks/WC.Cloaks/Wc - With grey suite, low level WC and hand basin.Lounge & Dining - 6.06 x 3.62 (19'10" x 11'10") - A well proportioned reception room with a window to the front aspect and open plan staircase to the first floor. There is a feature fireplace making a focal point and a useful understairs storage cupboard. A door from this room leads to the kitchen.Kitchen - 3.62 x 4.49 (11'10" x 14'8") - The kitchen has been fitted with an ample range of quality wooden cabinets with quartz effect work surfaces with textured sink. A dual fuel range cooker is at the heart of the room and there is also plumbing for an automatic washing machine. A small two seater breakfast bar allows for informal dining. There is a window overlooking the rear and a UPVC door leading to the courtyard.First Floor - Landing - Leading to the three bedrooms on this floor and the shower room/WC. There is also a staircase to the second floor and useful linen storage cupboard.Bedroom One - 4.12 x 2.62 (13'6" x 8'7") - A double bedroom with built in wardrobes and over looking the front aspect.Bedroom Two - 3.98 x 2.50 (13'0" x 8'2") - A second double bedroom to this floor also with built in wardrobes. This time the room overlooks the rear aspect.Bedroom Three - 2.47 x 1.92 (8'1" x 6'3") - A single bedroom currently used as a home office and overlooking the rear aspect.Shower Room/Wc - Refitted with a modern suite comprising a large walk in shower cubicle with mains fed shower. The hand basin is posiitoned with a white gloss vanity cabinet and there is a low level WC. The room has been finished with easy to maintain wall panelling.Second Floor - Staircase up the second floor, a door opens into bedroom four.Bedroom Four - 3.37 x 3.31 (11'0" x 10'10") - A generous double bedroom with a velux window to the front aspect and having a built in storage cupboard.Externally - The front garden is open plan with a gravelled frontage. The patio courtyard to the rear is enclosed by fencing and has established climbing plants to the trellis. A single gate leads out to a private driveway which sits just in front of a single GARGAEBrochuresWells Green, Barton, RichmondEPCBrochure
Location
Address
Wells Green, Barton, Richmond
City
Barton
Features And Finishes
MODERN FOUR BEDROOMED TOWNHOUSE, VILLAGE LOCATION, DRIVEWAY AND GARAGE, NO ONWARD CHAIN, THREE DOUBLE BEDROOMS + ONE SINGLE, QUALITY SOLID WOOD KITCHEN, ACCESS TO GOOD LOCAL SCHOOLING, EXCELLENT TRANSPORT LINKS
Legal Notice
Our comprehensive database is populated by our meticulous research and analysis of public data. MirrorRealEstate strives for accuracy and we make every effort to verify the information. However, MirrorRealEstate is not liable for the use or misuse of the site's information. The information displayed on MirrorRealEstate.com is for reference only.
Real Estate Broker
Ann Cordey Estate Agents, Darlington
Brokerage
Ann Cordey Estate Agents, Darlington
Profile Brokerage WebsiteTop Tags
VILLAGE LOCATION DRIVEWAY AND GARAGE NO ONWARD CHAINLikes
0
Views
12
Related Homes
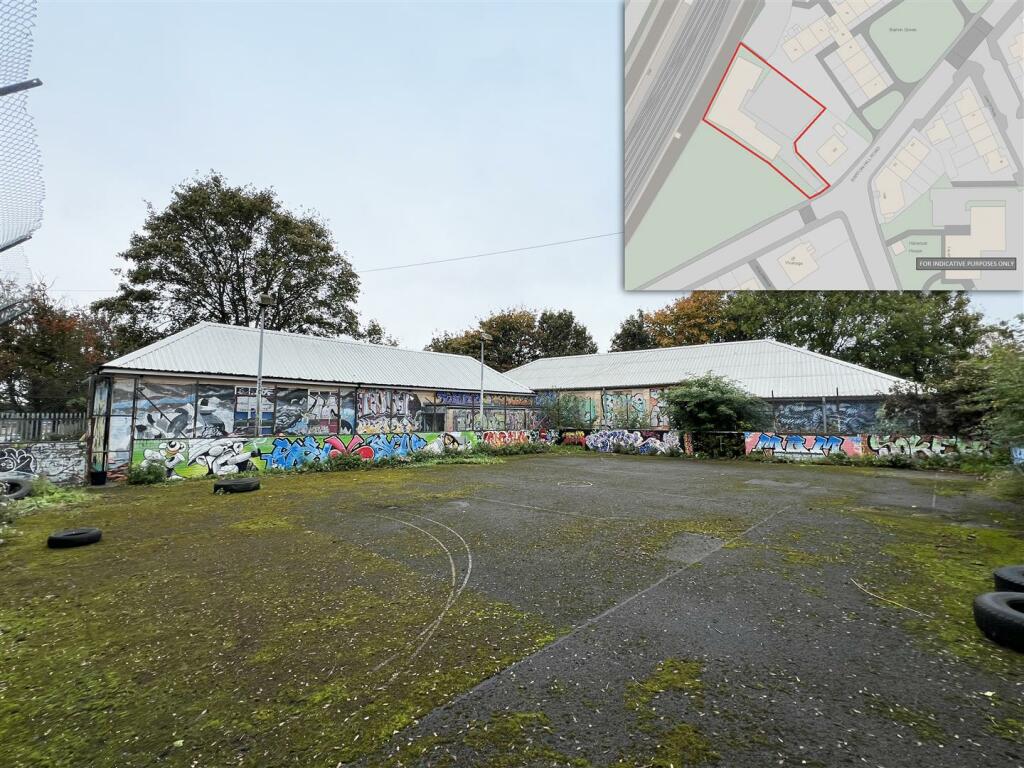

1346 Barton Street E, Hamilton, Ontario, L8H 2W3 Hamilton ON CA
For Sale: CAD299,900

3601 Fleetwood DR, Austin, Travis County, TX, 78704 Austin TX US
For Sale: USD775,000

8404 Burkwood CV, Austin, Travis County, TX, 78735 Austin TX US
For Sale: USD2,000,000

334 FAIRFIELD AVE, Hamilton, Ontario, L8H5H8 Hamilton ON CA
For Rent: CAD2,350/month

325-327 BARTON Street E, Hamilton, Ontario, L8L 2X6 Hamilton ON CA
For Sale: CAD249,900

1938 Holly Hill DR 2, Austin, Travis County, TX, 78746 Austin TX US
For Sale: USD470,000

