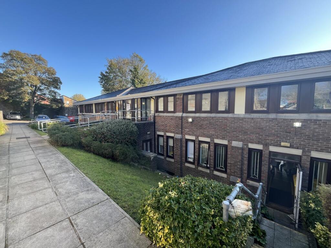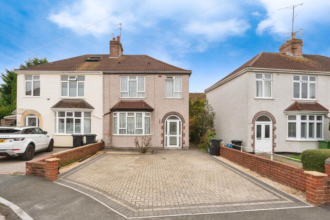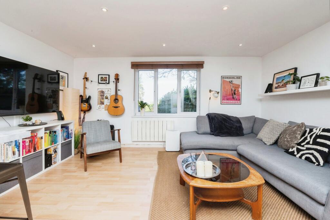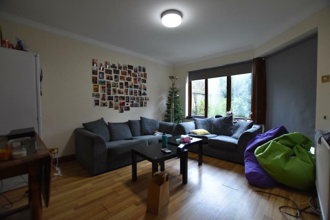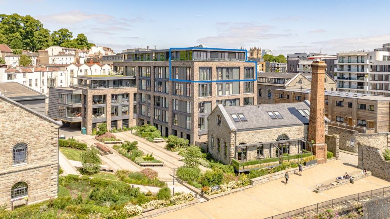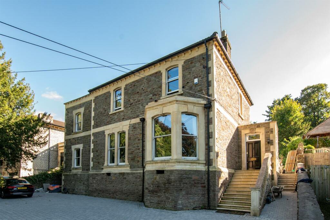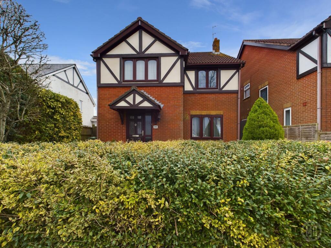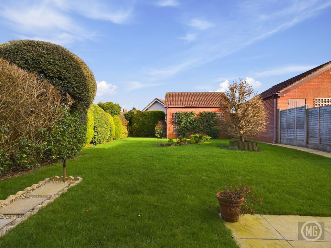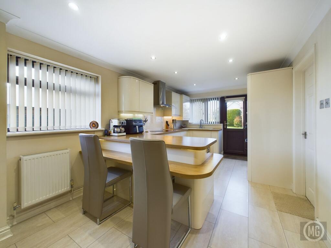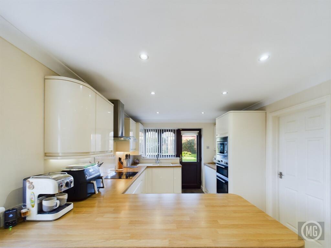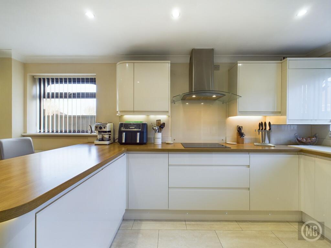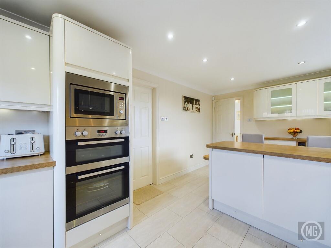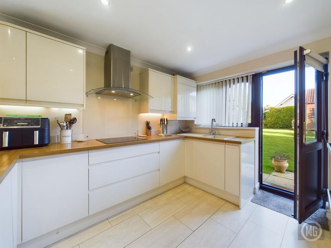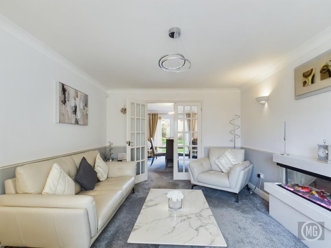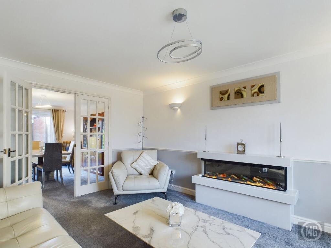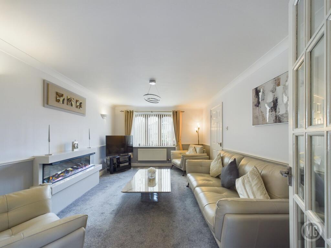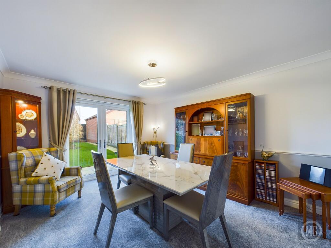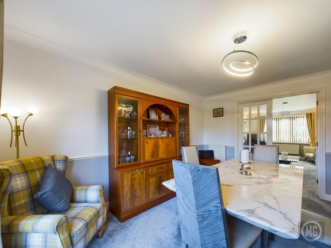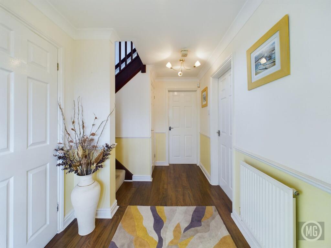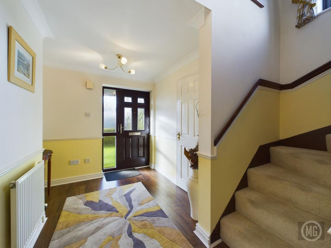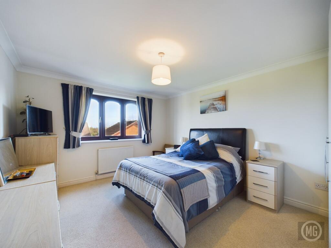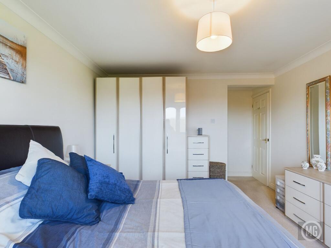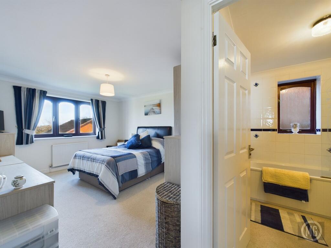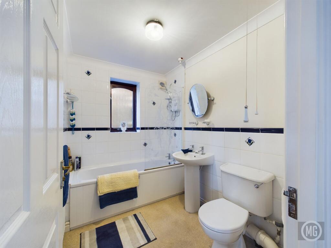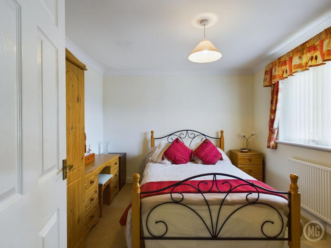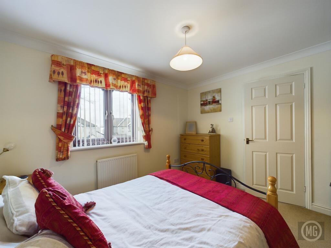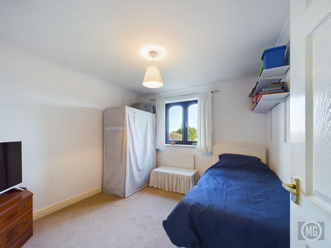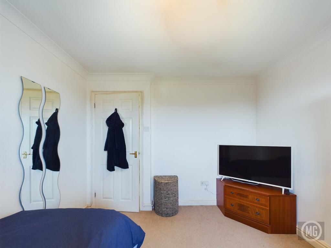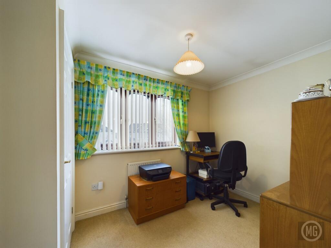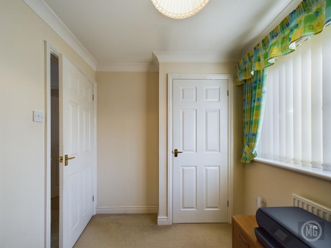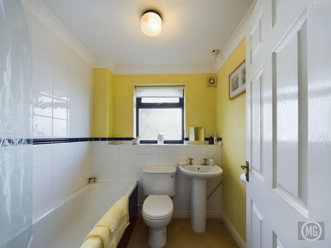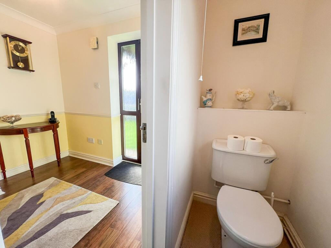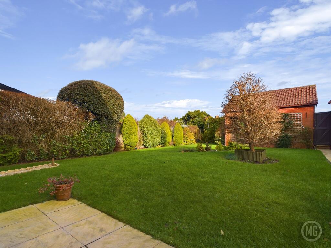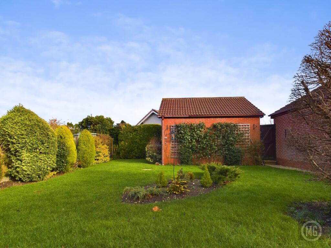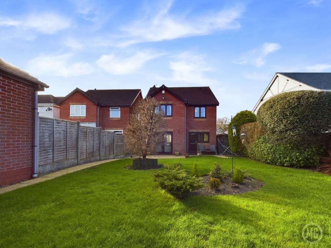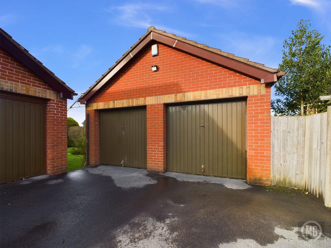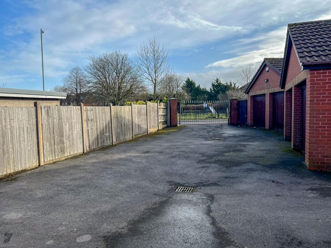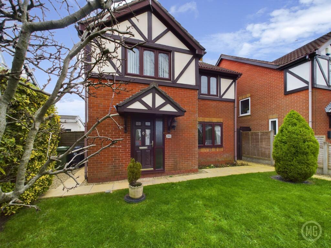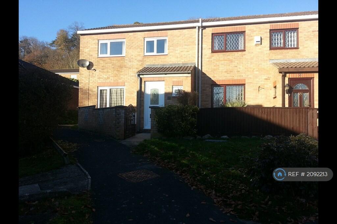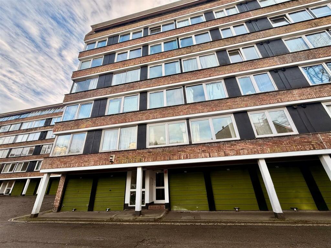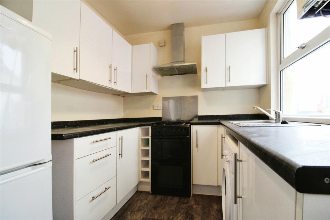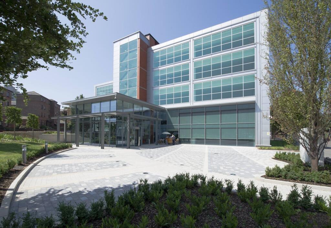Wells Road, Bristol, BS14
For Sale : GBP 575000
Details
Bed Rooms
4
Bath Rooms
2
Property Type
Detached
Description
Property Details: • Type: Detached • Tenure: N/A • Floor Area: N/A
Key Features: • Immacuately Presented • 2x Reception Rooms • Bedroom with En-suite Bathroom • Downstairs WC • DOUBLE Rear Garage • Beautiful Garden
Location: • Nearest Station: N/A • Distance to Station: N/A
Agent Information: • Address: 101 - 103 Bristol Road, Whitchurch, Bristol, BS14 0PS
Full Description: Introducing this immaculately presented four-bed detached family home, coming to the market for the first time in over 25 years. With a rear double garage, gated parking, and a desirable location on Wells Road, this home truly ticks every box for family living.Situated close to schools, amenities, and a playpark, this home offers convenience and comfort. A short drive takes you to Brislington or Imperial Retail Park for shopping, while the sports ground and easy travel links into Bristol City Centre ensure everything you need is within reach.From the moment you step into the spacious hallway, you’ll feel at home. The hallway sets the tone for the rest of the house, offering an under-stair storage cupboard to keep shoes and coats neatly tucked away.The living room is a gorgeous space for family time, featuring a floating fireplace set within a marble surround. Whether it’s movie nights on the sofa, board games with the kids, or relaxing at the end of the day, this room effortlessly blends warmth and sophistication. Internal French doors connect the living room to the dining room, allowing you to create an open-plan space for social occasions or keep them closed for a more intimate, cosy feel.The dining area is perfect for family mealtimes or hosting larger celebrations, offering a more formal space for gathering with loved ones. Patio doors lead directly into the garden—imagine opening them up in warmer weather, enjoying weekend brunches, or watching the kids play outside as you sip your coffee.The modern kitchen is both stylish and functional, with high-gloss, soft-close storage solutions and integrated appliances, including a double oven, microwave, and induction hob This space is perfectly designed to handle the hustle and bustle of family life. The breakfast bar is a versatile spot for quick snacks, morning coffee, or helping the kids with homework while prepping meals.Upstairs, you’ll find four bedrooms, three of which are doubles. The main bedroom is a luxurious retreat with its en-suite bathroom, while the single bedroom, currently used as an office, benefits from a built-in wardrobe for extra storage.The family bathroom, with its shower over bath, is ideal for busy mornings or an evening soak, while the landing airing cupboard offers practical storage for towels and linens. For added convenience, there’s also a downstairs WC.Step outside to discover the picture-perfect garden, with a lawn for playing, flower beds for green-fingered enthusiasts, and a patio area ideal for summer BBQs and alfresco dining. The garden truly extends the living space outdoors, creating a peaceful haven for the whole family.At the rear of the property, the double garage provides ample storage for bikes, tools, or camping gear. Could this space be reimagined as a home gym, workshop, or hobby space? With rear gate access, it’s both practical and versatile.This home offers everything you need for family life in a sought-after location."If you proceed with an offer on this property we are obliged to undertake Anti Money Laundering checks on behalf of HMRC. All estate agents have to do this by law. We outsource this process to our compliance partners, Coadjute. Coadjute charge a fee for this service."EPC Rating: DHallway3.99m x 2.41mLaminate flooring, radiator, under stair storage cupboard,Living Room5.01m x 3.4mCarpet flooring, radiator, window with front aspect, floating electric fire with marble surround, internal French doors into dining areaDining Room4.11m x 3.41mCarpet flooring, radiator, patio doors leading into gardenKitchen5.21m x 3mLaminated flooring, range of soft close storage solutions (Howden Kitchen), integrated microwave and double oven, under counter fridge and freezer, plumbing for washing machine, integrated dishwasher, induction hob, overhead extractor, deep pan drawers, plinth lighting, breakfast bar with power socket, wall mounted boiler housed in wall unit - window with rear aspect, door into rear gardenWc1.86m x 0.84mCarpet flooring, WC, hand basin, radiator, window with side aspectBedroom 14.12m x 3.43mCarpet flooring, radiator, window with rear aspect, door leading to en-suite bathroomEn-suite1.77m x 2.37mCarpet flooring, shower over bath, WC, hand basin, radiator, privacy window with side aspectBedroom 23.12m x 3.4mCarpet flooring, window with front aspect, radiator,Bedroom 33.21m x 3mCarpet flooring, window with rear aspect, radiatorBedroom 42.21m x 2.99mCarpet flooring, window with front aspect, radiator, built in wardrobeBathroom1.93m x 1.68mCarpet flooring, shower over bath, WC, hand basin, window with side aspectLanding3.91m x 1.34mCarpet flooring, airing cupboard, radiator, window with side aspect, loft - partially boarded, power and light with pull down ladderGarage5.56m x 5.06mDouble garage with double doors, power and light.Rear GardenPatio, lawn, flower beds, rear gate access, side gate access, outside tapFront GardenLawn, flower beds, steps to entrance, front border wall and mature shrubsParking - Double garageDouble Rear Garage
Location
Address
Wells Road, Bristol, BS14
City
Bristol
Features And Finishes
Immacuately Presented, 2x Reception Rooms, Bedroom with En-suite Bathroom, Downstairs WC, DOUBLE Rear Garage, Beautiful Garden
Legal Notice
Our comprehensive database is populated by our meticulous research and analysis of public data. MirrorRealEstate strives for accuracy and we make every effort to verify the information. However, MirrorRealEstate is not liable for the use or misuse of the site's information. The information displayed on MirrorRealEstate.com is for reference only.
Real Estate Broker
MG Estate Agents Ltd, Whitchurch
Brokerage
MG Estate Agents Ltd, Whitchurch
Profile Brokerage WebsiteTop Tags
double garage beautiful gardenLikes
0
Views
26
Related Homes
