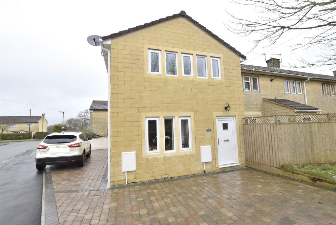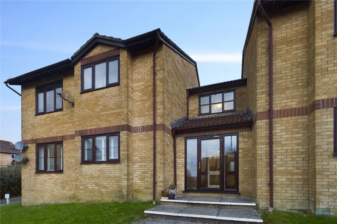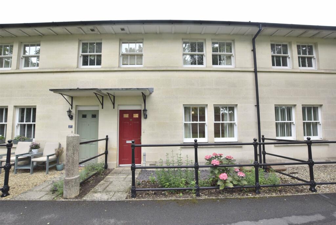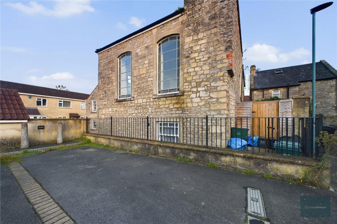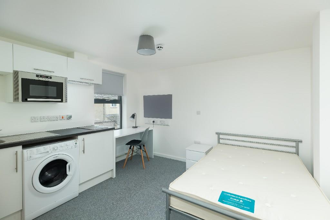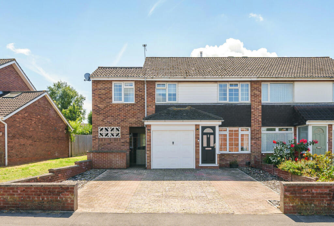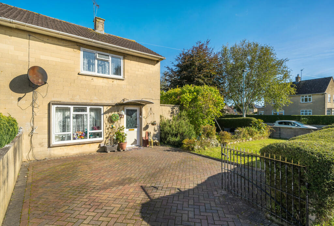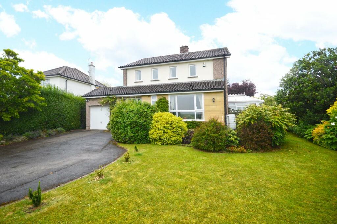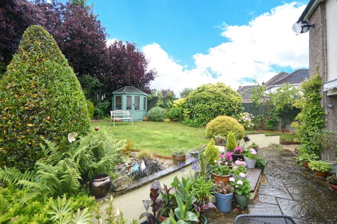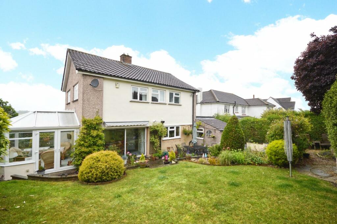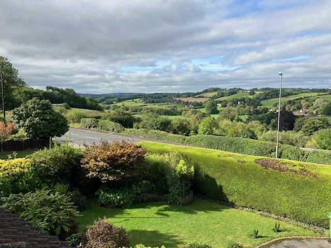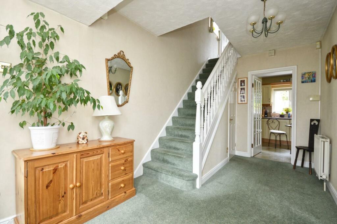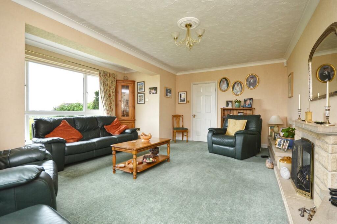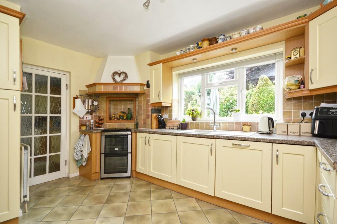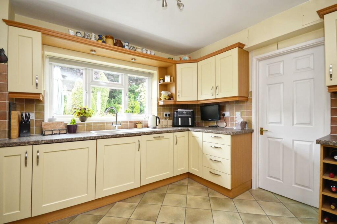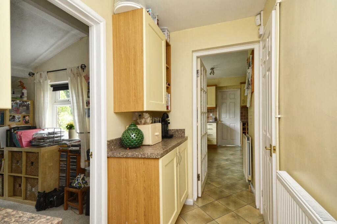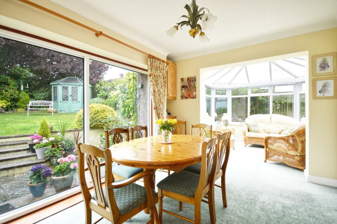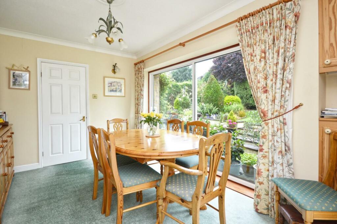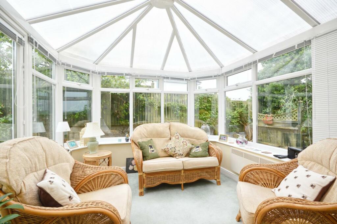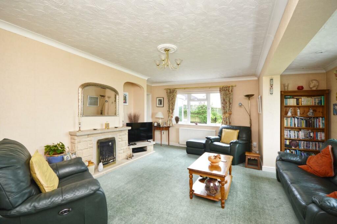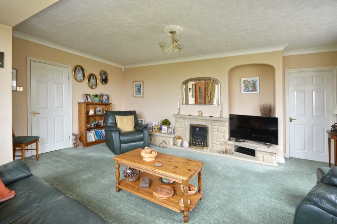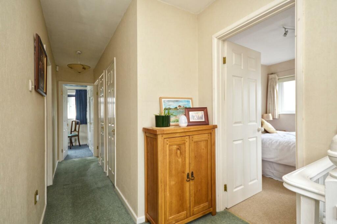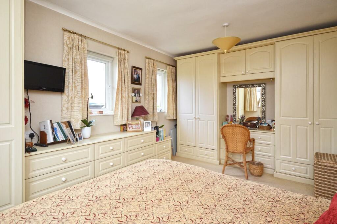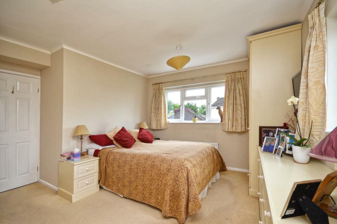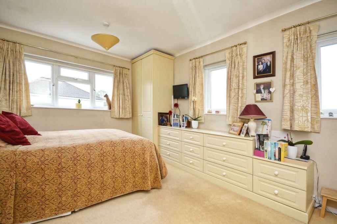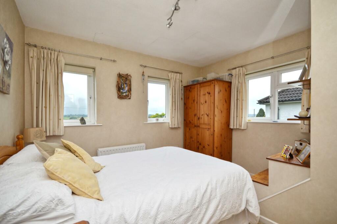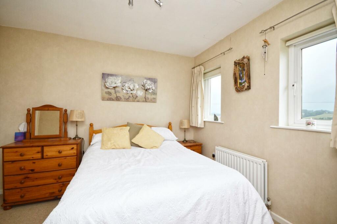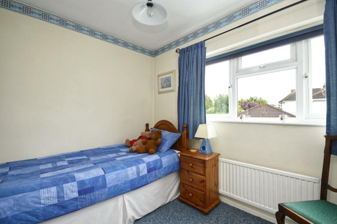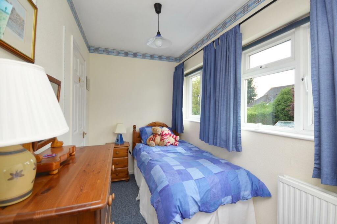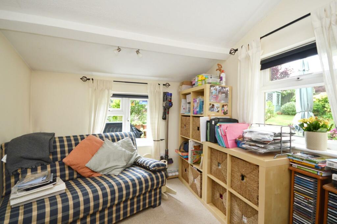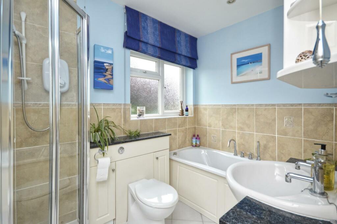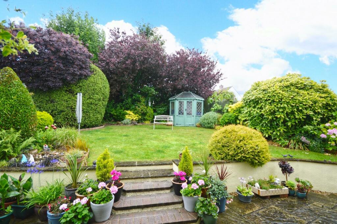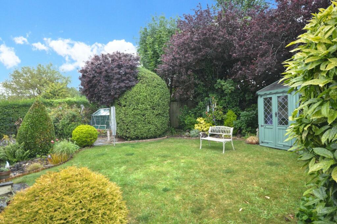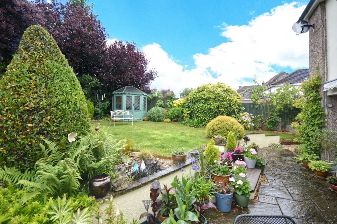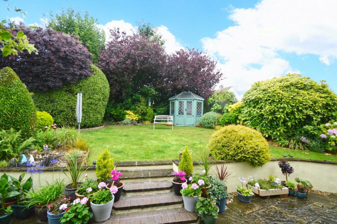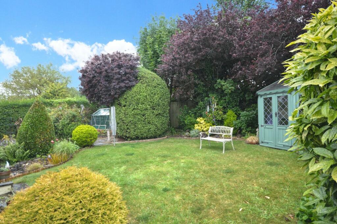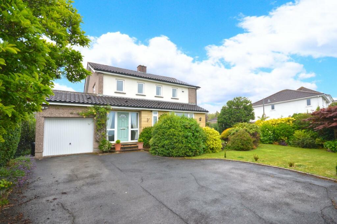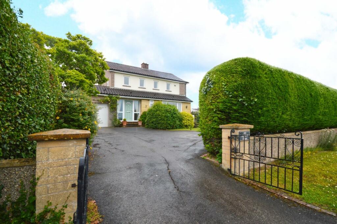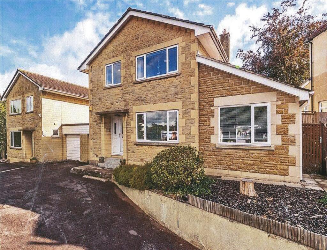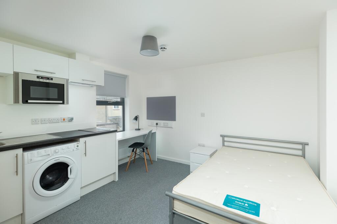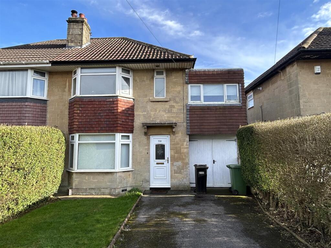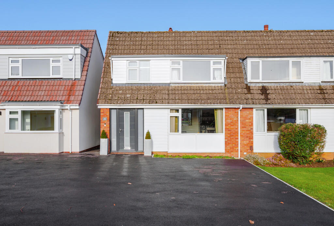Wellsway, Keynsham
For Sale : GBP 725000
Details
Bed Rooms
4
Bath Rooms
1
Property Type
Detached
Description
Property Details: • Type: Detached • Tenure: N/A • Floor Area: N/A
Key Features: • Elevated Position • Stunning views • Detached family home • Driveway and garage • uPVC double glazing • Gas fired central heating • Generous mature gardens
Location: • Nearest Station: N/A • Distance to Station: N/A
Agent Information: • Address: 45 Courtenay Road, Keynsham, Bristol, BS31 1JU
Full Description: Positioned in the sought-after location of Wellsway, Keynsham in an elevated position enjoying stunning views over Chewton Keynsham towards Dundry, this stunning detached house offers a perfect blend of comfort and style for a growing family. Boasting 3 reception rooms and 4 bedrooms this property is a true gem on the Wellsway side of Keynsham. As you step inside, you are greeted by spacious reception areas, including a living room that offers picturesque views of the rolling hills. The kitchen and separate dining room overlook a beautiful rear garden, while a conservatory adds a touch of charm to the space. Upstairs, you'll find four well-appointed bedrooms, with two doubles at the front, complemented by a dual aspect four-piece family bathroom.This family home not only impresses with its interior layout but also delights with its external features. The striking gardens provide a peaceful retreat, while generous off-street parking and a garage with internal access add convenience to everyday living.If you are looking for a property that combines modern living with a touch of elegance, then this home on Wellsway is the perfect choice. Don't miss out on the opportunity to own a piece of this particularly desirable part of Keynsham.Entrance via front door with obscured matching uPVC double glazed side panels intoEntrance Hallway - 4.51 x 2.38 (14'9" x 7'9") - Stairs rising to first floor landing, double radiator, under stairs storage cupboard with hanging space, doors toDownstairs W/C - Obscured uPVC double glazed window to front aspect, low level w/c, corner wash hand basin, single radiator, extractor, light.Sitting Room - 5.66 x 4.70 (18'6" x 15'5") - uPVC double glazed windows to both side and front aspects enjoying far reaching views, double radiator, coving, feature living flame gas fire with stone surround and mantel and hearth over. door toDining Room - 3.91 x 2.82 (12'9" x 9'3") - Double glazed patio doors giving access to the patio and rear garden, double radiator, wall lights, coving, door to kitchen, opening toConservatory - 3.01 x 2.82 (9'10" x 9'3") - uPVC double glazed windows enjoying pleasant views over the front side and rear gardens, uPVC double glazed patio doors to patio and rear garden, polycarbonate roof, wall lights, wall mounted electric heater,Kitchen - 4.13 x 3.39 (13'6" x 11'1") - uPVC double glazed window to rear aspect, double radiator, tile effect flooring, a range of wall and floor units with roll edge worksurface over, 1 1/4 bowl Franke sink drainer unit with chrome mixer taps over, tiled splashbacks, under unit lighting, integrated full sized dishwasher, integrated washing machine, space for electric cooker with extractor hood over, space and plumbing for fridge freezer, corner cupboard housing Vaillant gas boiler, door intoUtility Area - 2.89 x 1.50 (9'5" x 4'11") - uPVC double glazed door to side aspect, single radiator, further range of wall and floor units with worksurfaces over, tile effect flooring, study/bedroom 5, door to downstairs shower room, uPVC double glazed door with steps leading down into garage.Downstairs Shower Room - Tiled flooring, mostly tiled walls, electric heated towel rail, wall mounted electric heater, step up to fully tiled shower cubicle with hinged glazed door and electric triton shower over.Study/Bedroom 5 - 3.12 x 2.45 (10'2" x 8'0") - uPVC double glazed windows to rear aspect, double radiator, electric heater.Garage - 5.16 x 2.89 (16'11" x 9'5") - Power and light connected, metal up and over door, window to side aspect, space for a range of further white goods.First Floor Landing - Obscured uPVC double glazed window to side aspect, access to loft space, airing cupboard with wooden shelving for linen and hot water tank, separate storage cupboard with wooden shelving for linen, doors toMain Bedroom - 4.75 x 3.26 (15'7" x 10'8") - uPVC double glazed windows to side and front aspects enjoying far reaching views over Chewton Keynsham and the valley, coving, single radiator, a range of built in wardrobes and drawers.Bedroom Two - 3.54 x 3.26 (11'7" x 10'8") - uPVC double glazed windows to both side and front aspect enjoying far reaching views over the valley, double radiator, storage cupboard with hanging rail and shelving.Bedroom Three - 2.75 x 2.34 (9'0" x 7'8") - uPVC double glazed window to rear aspect, double radiator, archway toBedroom Four - 2.90 x 1.85 (9'6" x 6'0") - uPVC double glazed window to side aspect, single radiator, storage cupboards with shelving and hanging rail.Family Bath/Shower Room - 2.81 x 1.81 (9'2" x 5'11") - Obscured uPVC double glazed windows to side and rear aspects, suite comprising concealed cistern w/c with storage space, wash hand basin with storage cupboards beneath, Jacuzzi style panelled bath with separate shower attachment, fully tiled corner shower cubicle with hinged glazed door and Mira electric shower over, chrome heated towel rail, tiled flooring, part tiled walls, inset spots.Outside - The front of the property is accessed via double wrought iron gates giving access to the tarmac driveway providing off street parking for several vehicles, the remainder is laid mainly to lawn with mature planted borders containing a mixture of established shrubs and ground cover with a magnolia tree, Japanese maple to name a few. Access to the rear is via a side gate. The front of the property is well manicured with an established clipped evergreen hedge providing a good degree of privacy and clipped hedging to both sides. The garden to the side of the property is accessed via a wrought iron gate with an area of Romsey gravel with planted pockets and a water feature. The rear garden is of a generous size and well manicured with a patio area immediately adjacent to the property ideal for outside entertaining, steps lead up to the top of the garden which is laid mainly to lawn with planted mature borders with an area laid to gravel in the top corner with a vegetable garden with raised planters. There is an outside tap and a number of outside electrical sockets. Pedestrian access is on both sides of the property. A garden shed and greenhouse are also included in the sale. A summerhouse will also be included in the sale.Directions - Sat Nav BS31 1JEBrochuresWellsway, KeynshamMaterial InformationBrochure
Location
Address
Wellsway, Keynsham
City
Wellsway
Features And Finishes
Elevated Position, Stunning views, Detached family home, Driveway and garage, uPVC double glazing, Gas fired central heating, Generous mature gardens
Legal Notice
Our comprehensive database is populated by our meticulous research and analysis of public data. MirrorRealEstate strives for accuracy and we make every effort to verify the information. However, MirrorRealEstate is not liable for the use or misuse of the site's information. The information displayed on MirrorRealEstate.com is for reference only.
Related Homes
