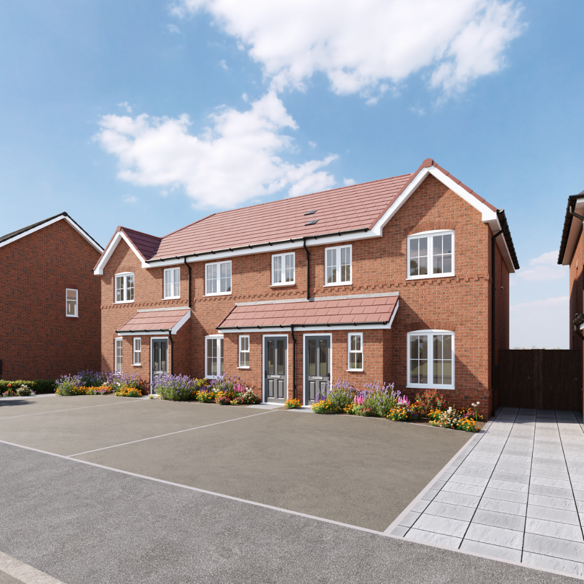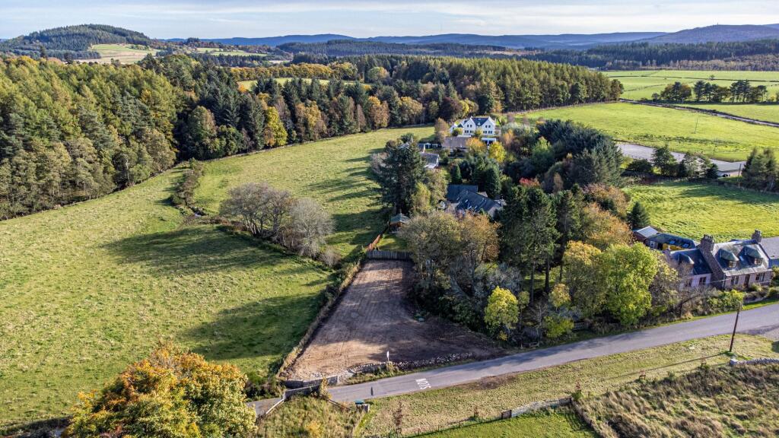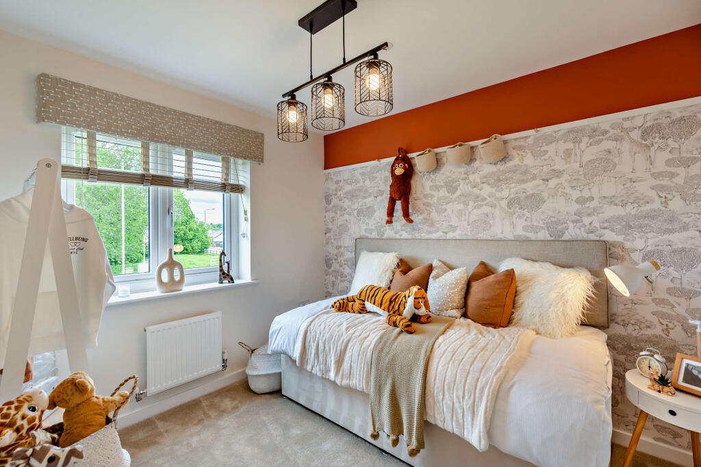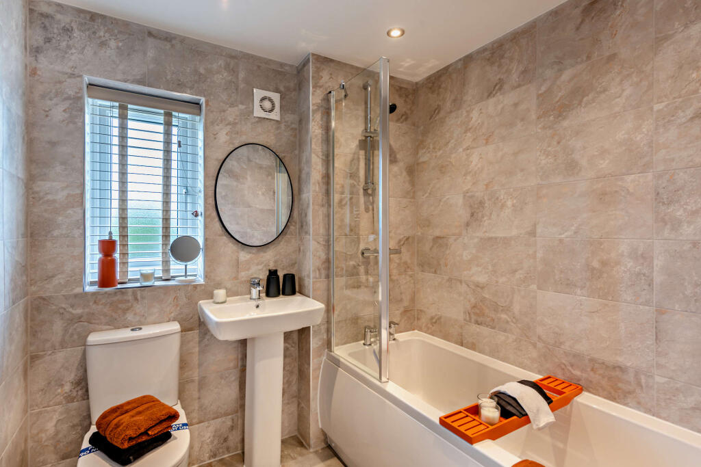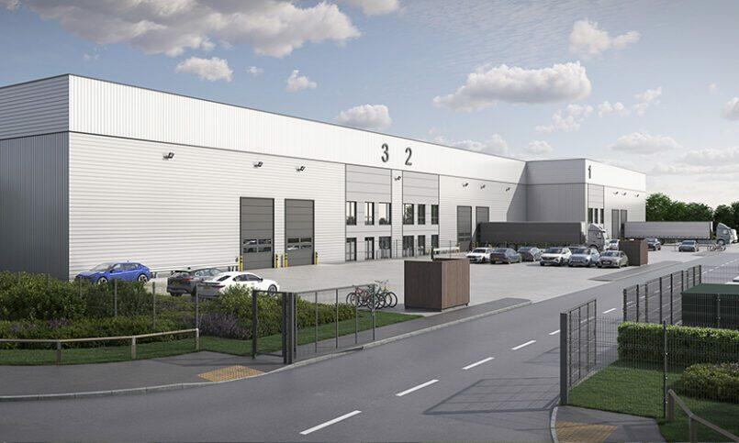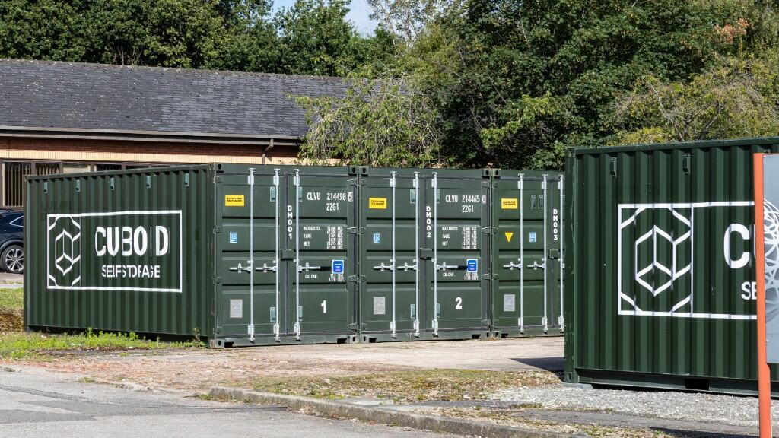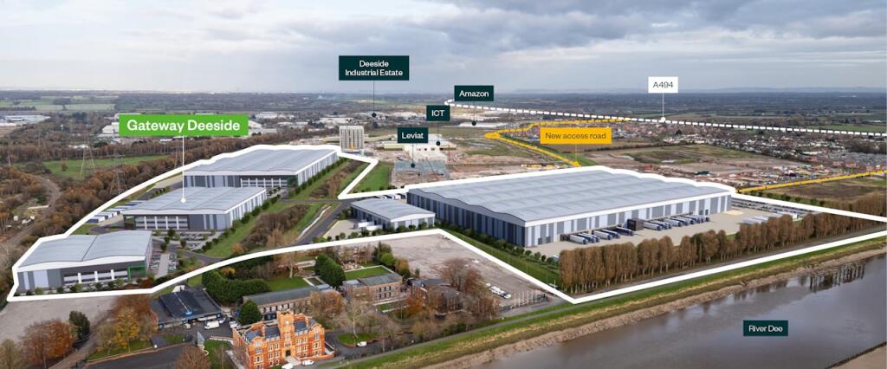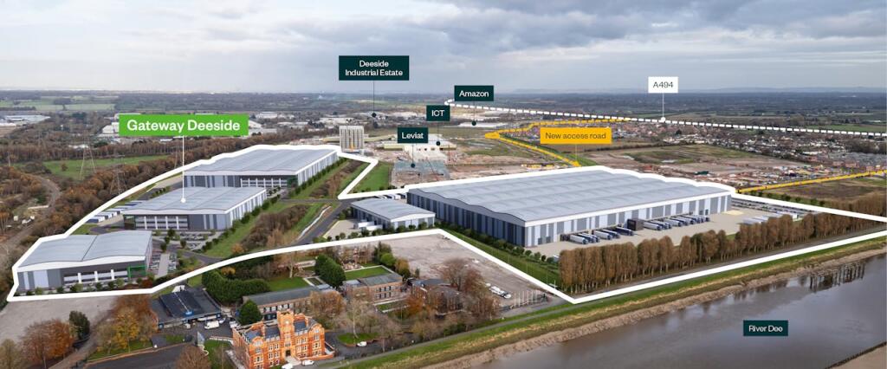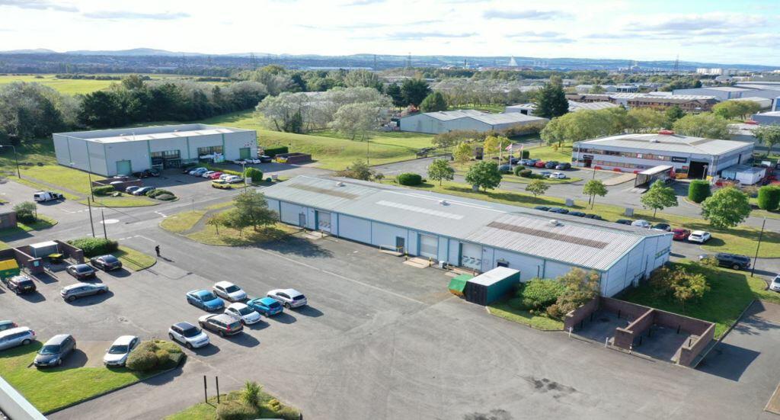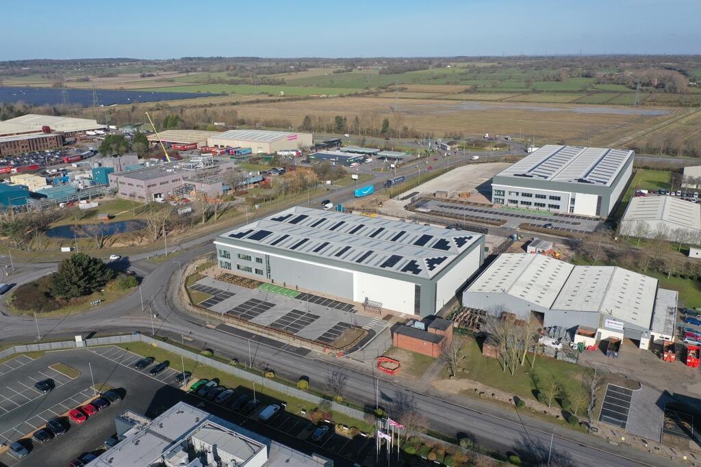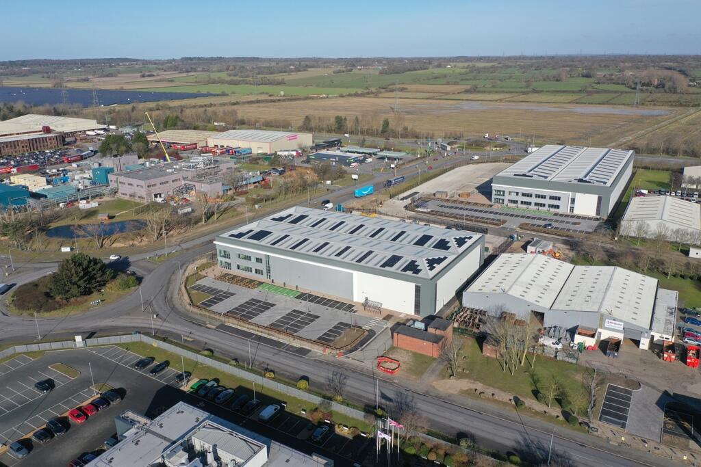Welsh Road, Garden City, Deeside, CH5 2RA
For Sale : GBP 284995
Details
Property Type
Semi-Detached
Description
Property Details: • Type: Semi-Detached • Tenure: N/A • Floor Area: N/A
Key Features: • Modern three-bedroom, three-storey home • Master bedroom with En-Suite occupying the entire top floor • Convenient ground floor W.C. • Kitchen/diner with French doors opening out onto garden • Built-in storage on all floors • Energy efficient boiler & Dual zone heating system (each floor independently programmable) • Light, bright and airy design throughout the home • Two parking spaces with all Stratton homes • Have a home to sell? Ask about Easymove • Make your home your own with Keepmoat Options
Location: • Nearest Station: N/A • Distance to Station: N/A
Agent Information: • Address: Welsh Road, Garden City, Deeside, CH5 2RA
Full Description: Available on the Showhome Leaseback Scheme only. Get up to 6%* yield from us. *T&Cs apply, please speak to our Sales Executive for more information. .Plot 1: The Stratton is our welcoming three bedroom family home designed for modern everyday living. Available to buy on our Showhome Leaseback scheme. For more information on how you can earn up to 6% yield, contact us today.*T&Cs apply, please speak to one of our friendly sales executivesInspired by the way modern families live today, the 1015 sq. ft of The Stratton gives you three floors of perfectly planned space. The second you step inside it feels like a welcoming family home. The airy lounge with stunning bay window provides the ideal area to relax, but like most families, daily life revolves around food. So, head towards the rear of the home, past the handy WC and you'll find the well equipped kitchen/diner. Here the French doors are a great feature, and when the weather's good, there's nothing better than opening them up and extending your living space outside. Upstairs, on the first floor, there are two good-sized bedrooms and stylish bathroom. Head up to the second floor and there's a generous master bedroom with en suite occupying the whole floor. Tenure: Freehold. Council tax: Determined by your local authority. Estate management fee: £303.35 per annum determined by plot, with a further charge of either £25.82 or £28.27 dependant on the property sharing a driveway.Room DimensionsGround FloorKitchen/Dining - 4499 x 2735 14'9" x 9'0"Lounge - 3551 x 3892 11'8" x 12'9"W.C. - 1510 x 960 4'11" x 3'2"First FloorBathroom - 2465 x 2034 8'1" x 6'8"Bedroom 2 - 4499 x 2670 14'9" x 8'9"Bedroom 3 - 2465 x 2883 8'1" x 9'6"Lobby - 1941 x 1777 6'4" x 5'10"Second FloorBedroom 1 - 4499 x 5735 14'9" x 18'10"En-Suite - 2369 x 1660 7'9" x 5'5"
Location
Address
Welsh Road, Garden City, Deeside, CH5 2RA
City
Deeside
Features And Finishes
Modern three-bedroom, three-storey home, Master bedroom with En-Suite occupying the entire top floor, Convenient ground floor W.C., Kitchen/diner with French doors opening out onto garden, Built-in storage on all floors, Energy efficient boiler & Dual zone heating system (each floor independently programmable), Light, bright and airy design throughout the home, Two parking spaces with all Stratton homes, Have a home to sell? Ask about Easymove, Make your home your own with Keepmoat Options
Legal Notice
Our comprehensive database is populated by our meticulous research and analysis of public data. MirrorRealEstate strives for accuracy and we make every effort to verify the information. However, MirrorRealEstate is not liable for the use or misuse of the site's information. The information displayed on MirrorRealEstate.com is for reference only.
Related Homes

Ffordd Bayley/ Bayley Road, Deeside, Flintshire, CH5 2GH
For Sale: GBP180,000

Ffordd Bayley/ Bayley Road, Deeside, Flintshire, CH5 2GH
For Sale: GBP170,000

