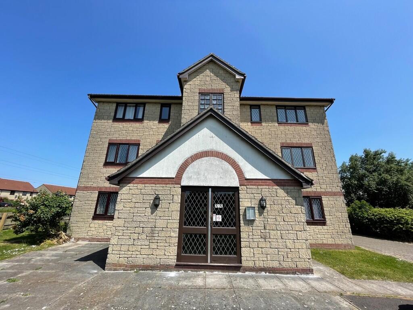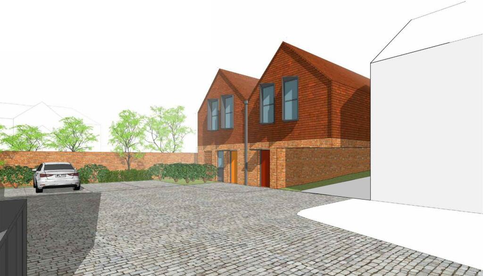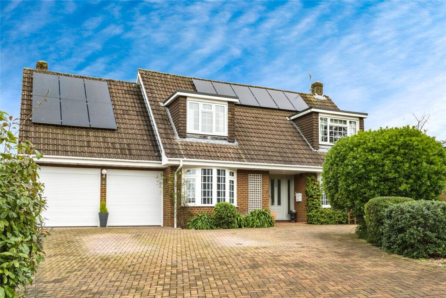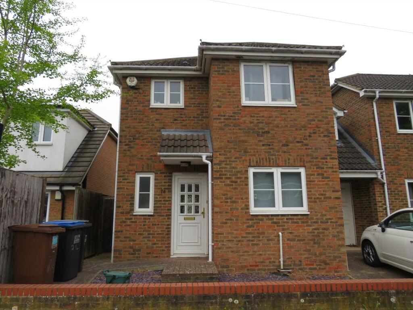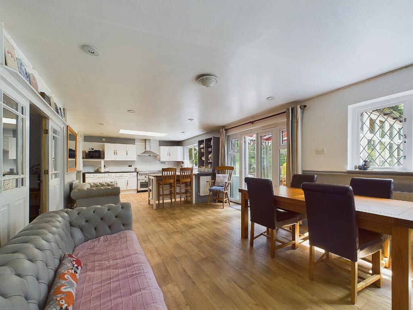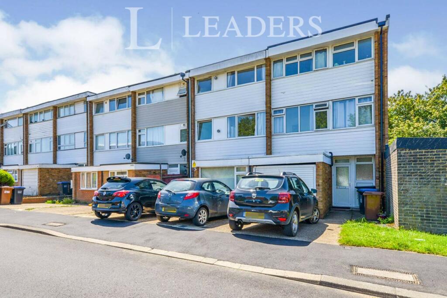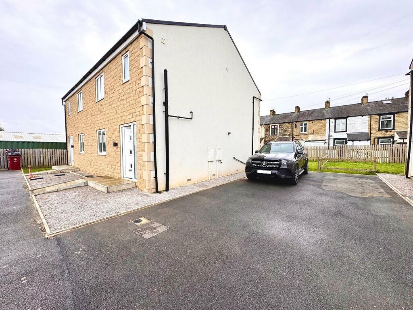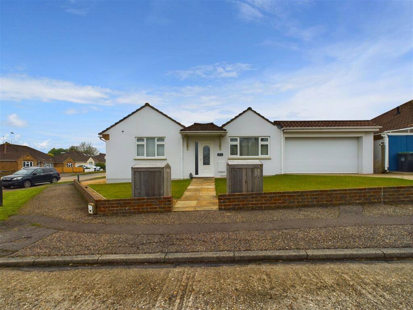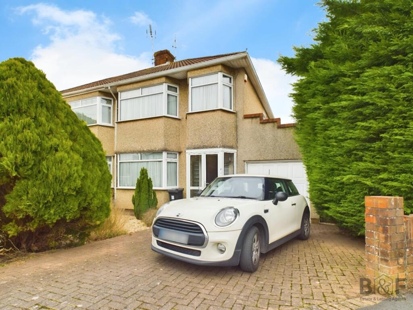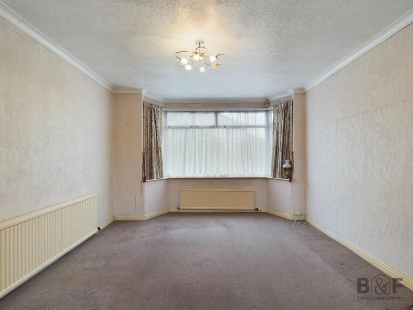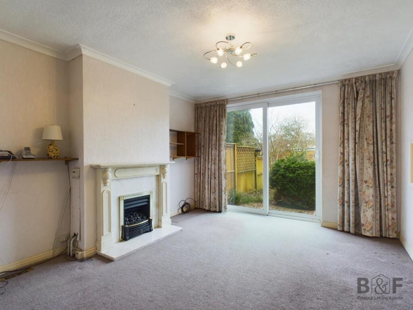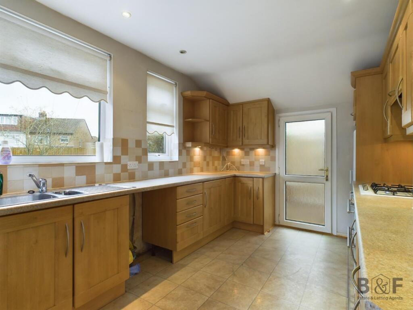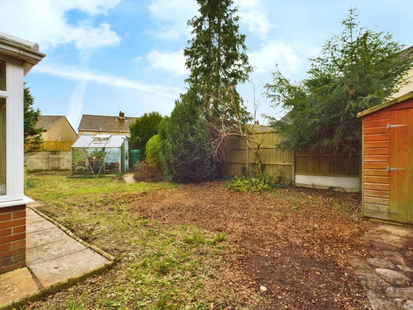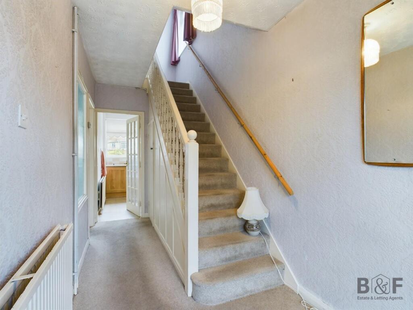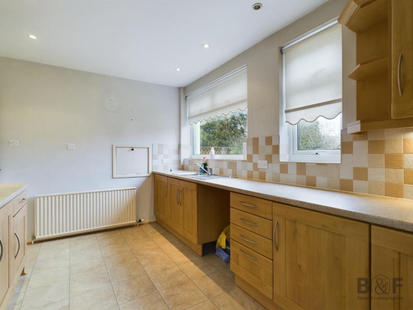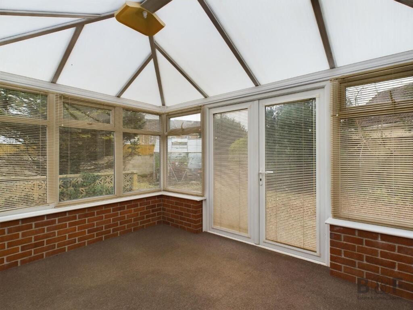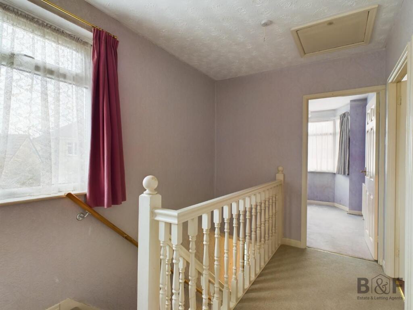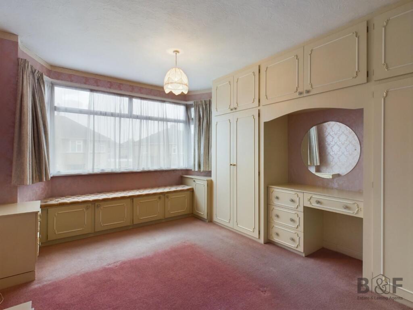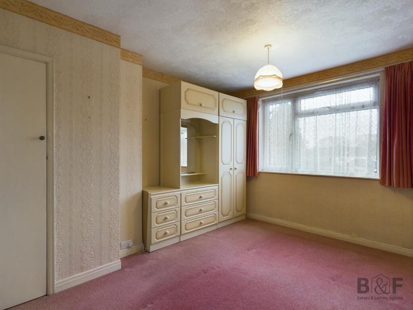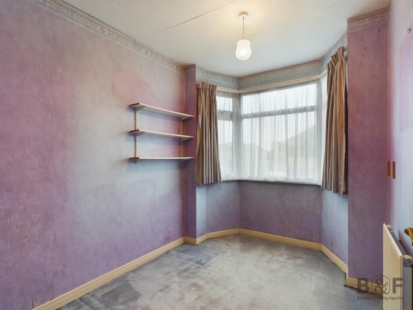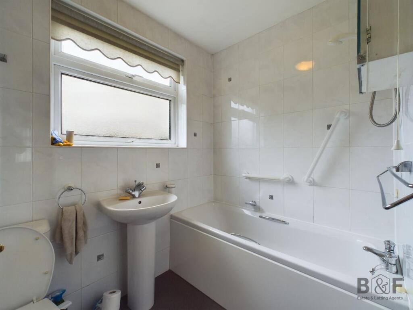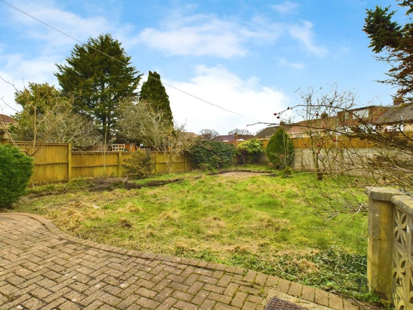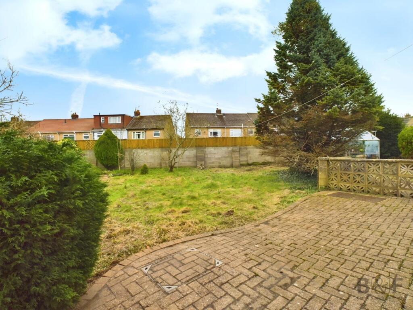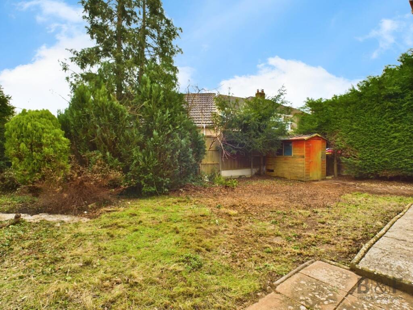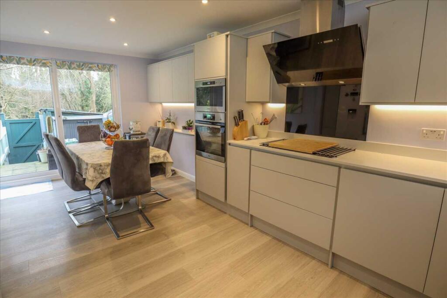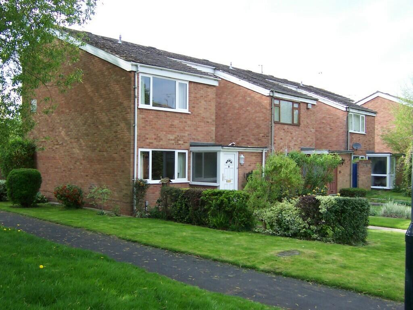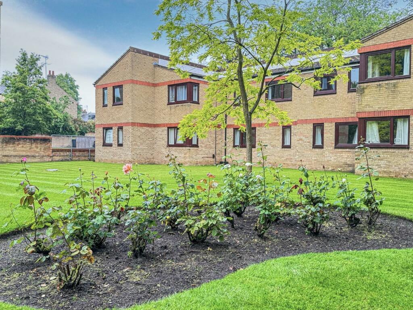Wenmore Close, Downend
For Sale : GBP 495000
Details
Bed Rooms
3
Bath Rooms
1
Property Type
Semi-Detached
Description
Property Details: • Type: Semi-Detached • Tenure: N/A • Floor Area: N/A
Key Features: • No Onward Chain • Ample Scope To Extend • Possible Building Plot to Side • Double Glazing • Gas Central Heating • Large Mature Gardens • Garage • Off-Street Parking • Sought After Cul De Sac • Close to Bromley Heath School
Location: • Nearest Station: N/A • Distance to Station: N/A
Agent Information: • Address: 141 High Street, Staple Hill, Bristol, BS16 5HQ
Full Description: OFFERED WITH NO CHAIN. We are delighted to offer for sale this attractive double bayed, three bedroom semi-detached house with large corner gardens, garage and off-street parking.The property offers enormous potential to build a double storey extension or even build another property to the side (subject to planning permission).The accommodation comprises storm porch, hallway, lounge, dining room, kitchen, conservatory, three bedrooms and family bathroom.Outside there are large mature gardens to the rear and side, garage and off-street parking. There is ample room to create more parking or garaging if required.Situated in this sought after cu de sac, close to local amenities, bus routes, Bromley Heath and Downend schools. There is good access to the ring road and motorway network. The Bristol to Bath cycle path is close by.We fully recommend an early viewing, properties with this potential rarely remain on the market for long.Energy Rating TBC. Council Tax Band D.** PLEASE INTERACT WITH OUR MARKET LEADING VIRTUAL TOUR **Storm Porch - Hallway - 1.80m x 4.67m (5'11 x 15'4) - Lounge/Diner - 3.61m x 8.15m (11'10 x 26'9) - Kitchen - 4.22m x 2.79m (13'10 x 9'2) - Conservatory - 2.72m x 3.51m (8'11 x 11'6) - Landing - 2.21m x 3.33m (7'3 x 10'11) - Bedroom One - 33.78m x 4.29m (110'10 x 14'1) - Bedroom Two - 3.25m x 3.89m (10'8 x 12'9) - Bedroom Three - 2.24m x 3.12m (7'4 x 10'3) - Bathroom - 2.18m x 3.20m (7'2 x 10'6) - Outside - Mature Gardens To Rear And Side - Garage - 2.36m x 4.85m (7'9 x 15'11) - Off-Street Parking - BrochuresWenmore Close, DownendBrochure
Location
Address
Wenmore Close, Downend
City
Wenmore Close
Features And Finishes
No Onward Chain, Ample Scope To Extend, Possible Building Plot to Side, Double Glazing, Gas Central Heating, Large Mature Gardens, Garage, Off-Street Parking, Sought After Cul De Sac, Close to Bromley Heath School
Legal Notice
Our comprehensive database is populated by our meticulous research and analysis of public data. MirrorRealEstate strives for accuracy and we make every effort to verify the information. However, MirrorRealEstate is not liable for the use or misuse of the site's information. The information displayed on MirrorRealEstate.com is for reference only.
Real Estate Broker
Brunt & Fussell, Bristol
Brokerage
Brunt & Fussell, Bristol
Profile Brokerage WebsiteTop Tags
Double glazing garage off-street parkingLikes
0
Views
41
Related Homes
