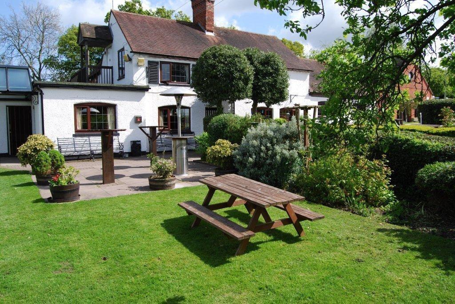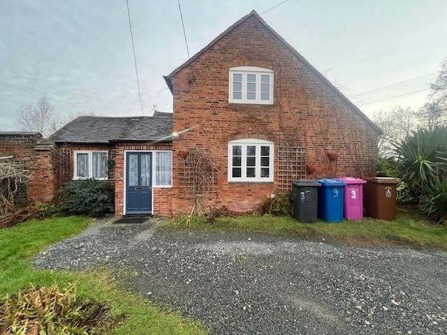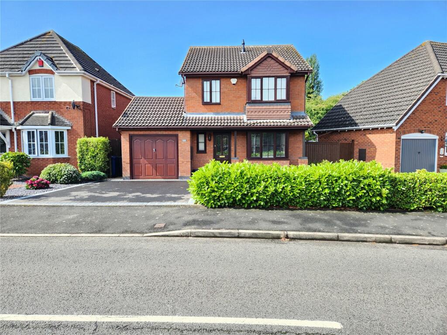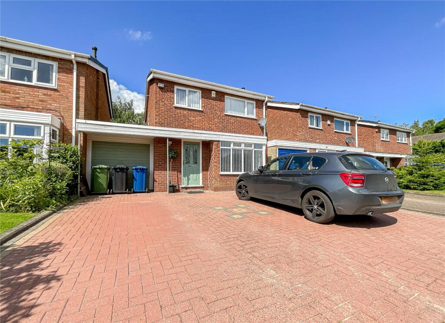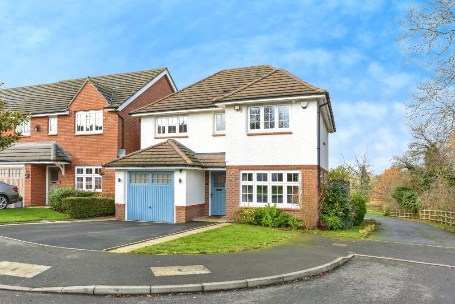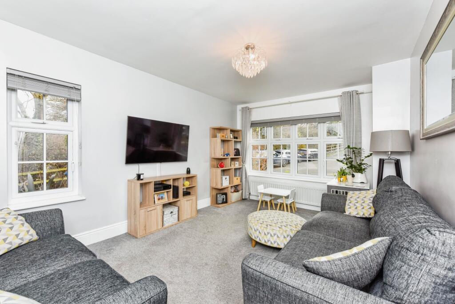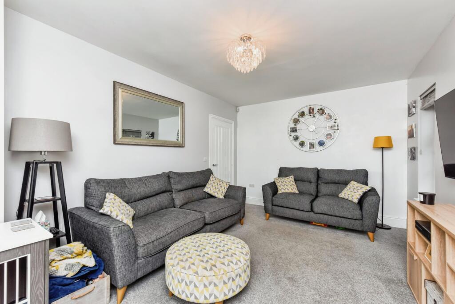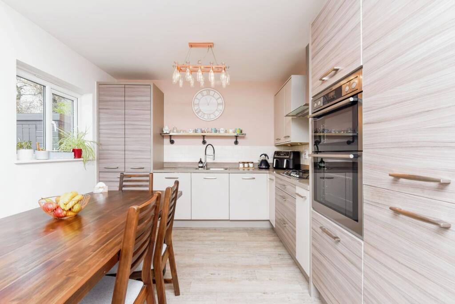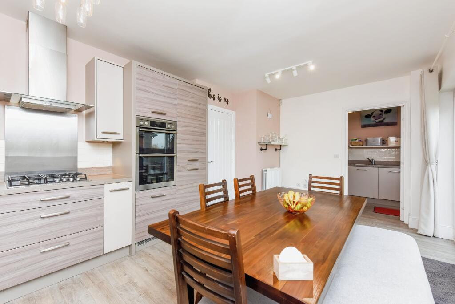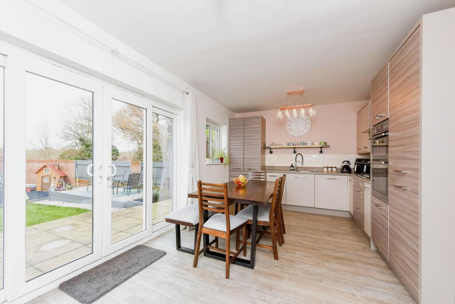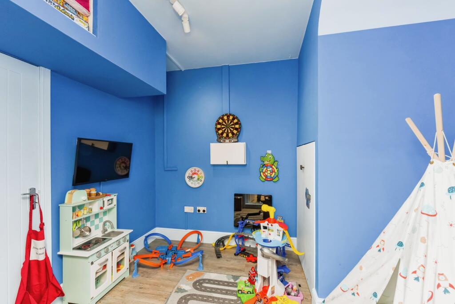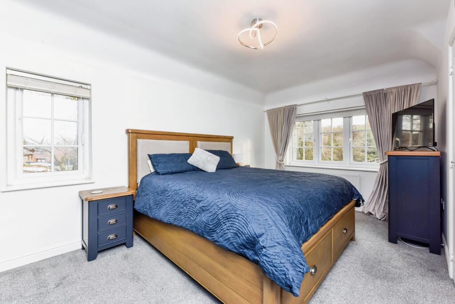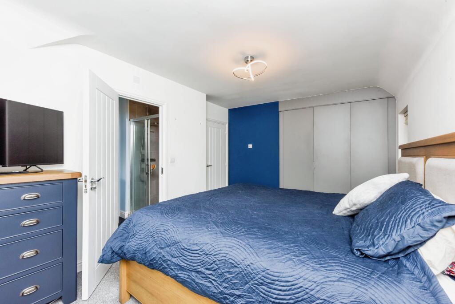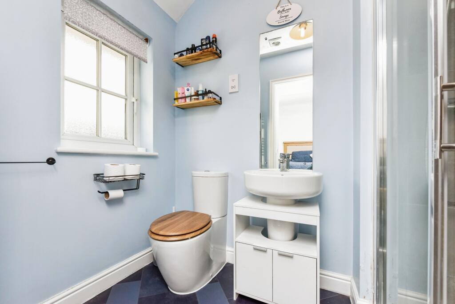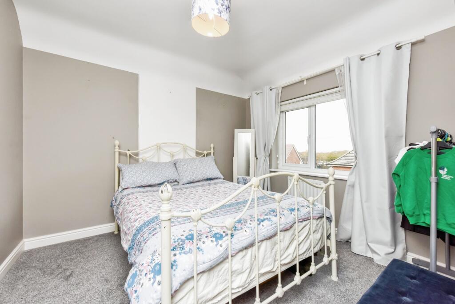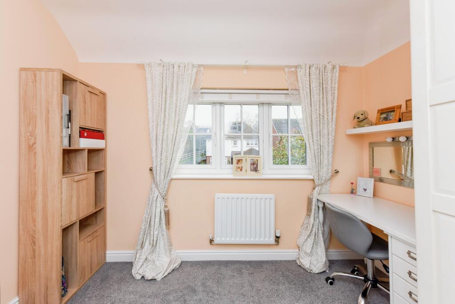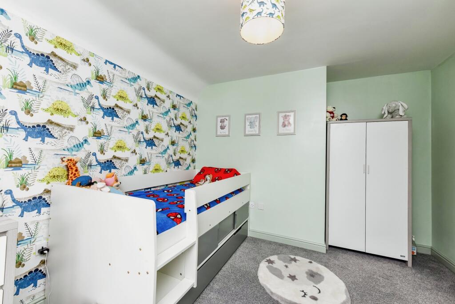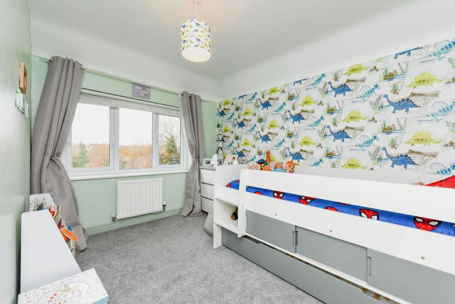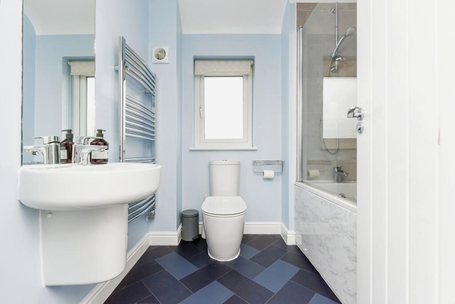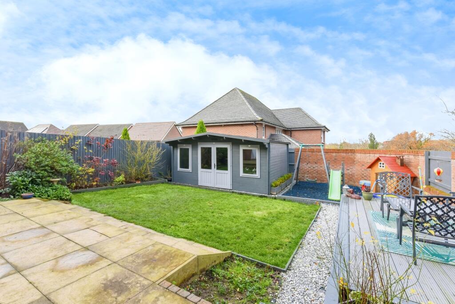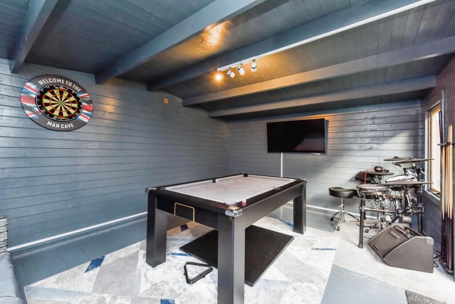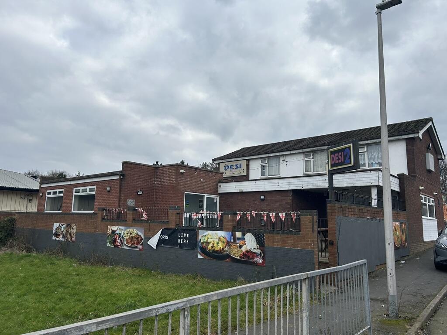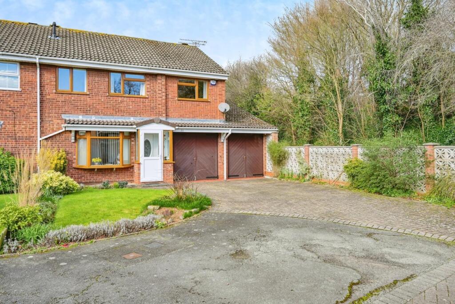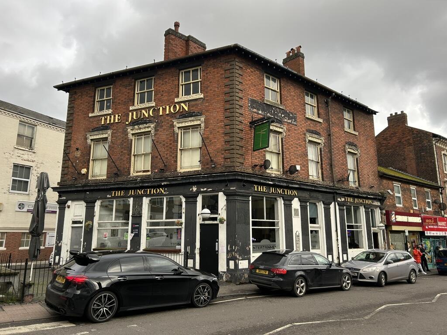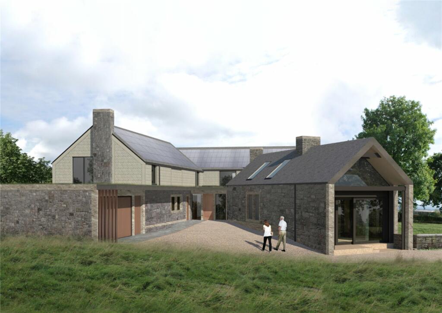Wensleydale, Wilnecote, Tamworth, Staffordshire, B77
For Sale : GBP 425000
Details
Bed Rooms
4
Bath Rooms
2
Property Type
Detached
Description
Property Details: • Type: Detached • Tenure: N/A • Floor Area: N/A
Key Features: • MODERN PROPERTY DEVELOPMENT ESTATE • GREAT TRANSPORT LINKS • GREAT MOTORWAY LINKS TO BIRMINGHAM • UTILITY AND WC • CONVERTED PLAY ROOM • MODERN OPEN PLAN KITCHEN DINER
Location: • Nearest Station: N/A • Distance to Station: N/A
Agent Information: • Address: 83 - 84 Bolebridge Street, Tamworth, Staffordshire, B79 7PD
Full Description: *SOUGHT AFTER LOCATION* SCHOOLS NEARBY*GREAT ACCESS TO THE A5 AND MOTORWAY LINKS*LOCAL AMENITIES*PUBLIC TRANSPORT*Bairstow Eves are delighted to offer for sale this modern four bedroom detached property with a driveway and garage.This property is situated on the modern Wensleydale Estate, a highly sought after area due to its close proximity to the A5, Wilnecote railway station, great access to public transport and local amenities and Polesworth.Schooling: The closest Primary Schools are Three Peaks Academy, Stoneydelph Primary School and Wilnecote Primary School. Main option for High School in this area is Tamworth Enterprise College, Polesworth High School and Wilnecote High School making this a perfect location for a family.The ground floor comprises; porch, spacious hallway, garage part converted into the playroom, living room, modern kitchen diner, downstairs toilet and utility room.To the first floor are three double bedrooms, single bedroom and a family bathroom. With the master bedroom benefitting from an en-suite.To the fore there is a tarmac driveway for multiple cars, garage and a front lawn as well to the side.To the rear we have a patio area, with laid to lawn grass, boarded by decorative stones, decking area and a play area for children. We also have a bar at the rear of the garden which is a great feature of the luxury property FreeholdCouncil Tax EEPC Rating BPorchEntrance HallPlay Room3.07m x 2.7mLiving Room4.97m x 3.31mKitchen Diner5.73m x 3.3mUtility RoomDownstairs toiletLandingBedroom One4.45m x 2.99mEnsuite BathroomBedroom Two3.31m x 3.3mBedroom Three3m x 2.88mBedroom Four2.69m x 2.41mBathroomGarage2.9m x 2.7m
Location
Address
Wensleydale, Wilnecote, Tamworth, Staffordshire, B77
City
Staffordshire
Map
Features And Finishes
MODERN PROPERTY DEVELOPMENT ESTATE, GREAT TRANSPORT LINKS, GREAT MOTORWAY LINKS TO BIRMINGHAM, UTILITY AND WC, CONVERTED PLAY ROOM, MODERN OPEN PLAN KITCHEN DINER
Legal Notice
Our comprehensive database is populated by our meticulous research and analysis of public data. MirrorRealEstate strives for accuracy and we make every effort to verify the information. However, MirrorRealEstate is not liable for the use or misuse of the site's information. The information displayed on MirrorRealEstate.com is for reference only.
Real Estate Broker
Bairstow Eves, Tamworth
Brokerage
Bairstow Eves, Tamworth
Profile Brokerage WebsiteTop Tags
Likes
0
Views
44
Related Homes
