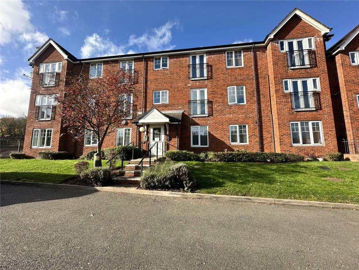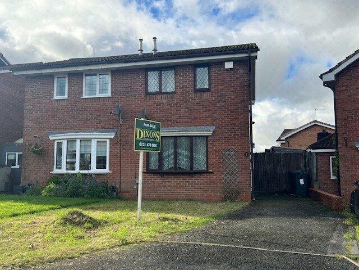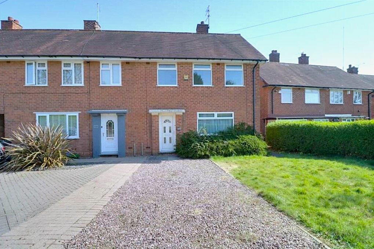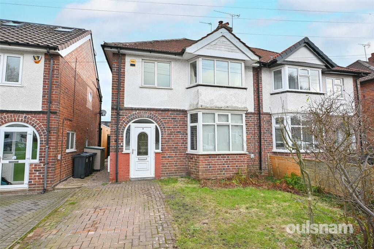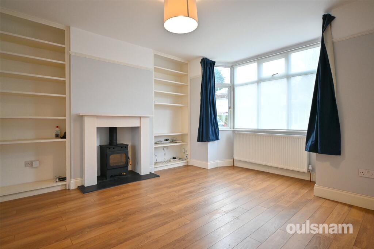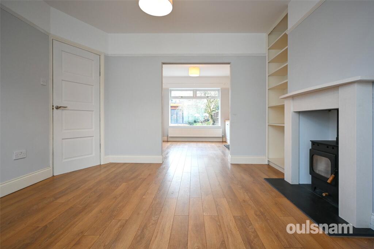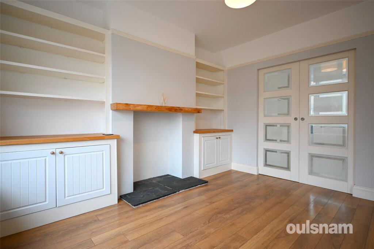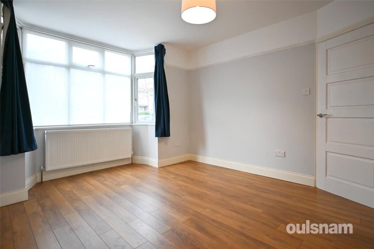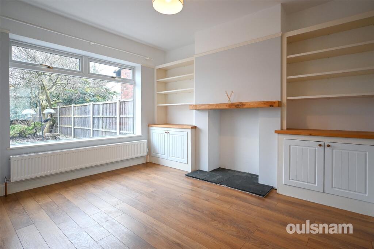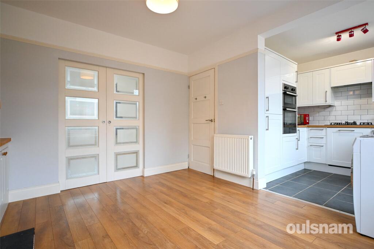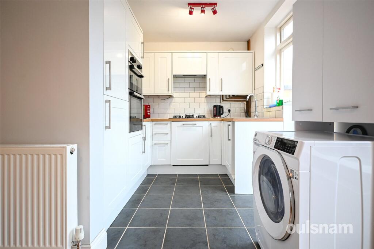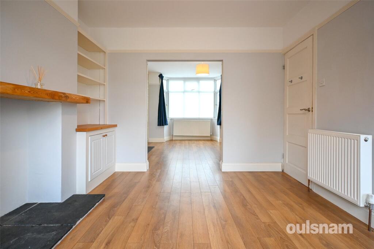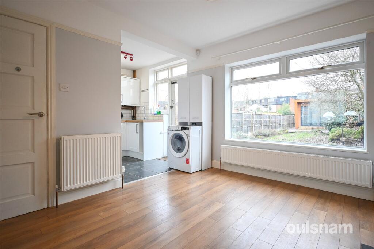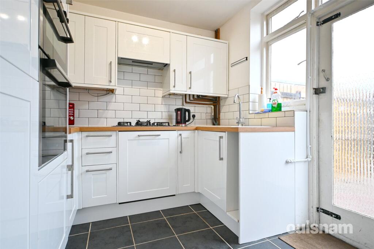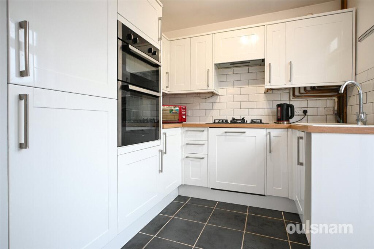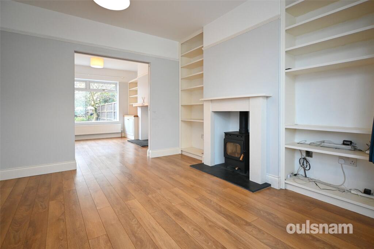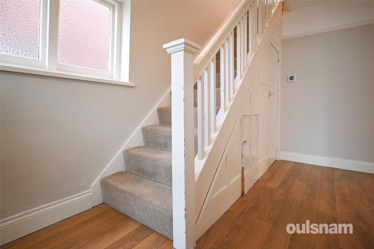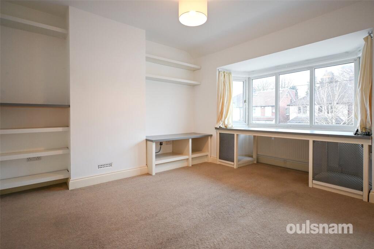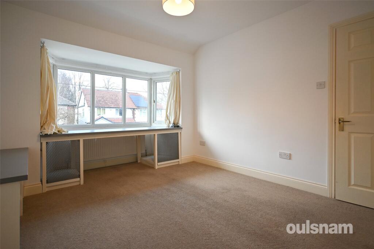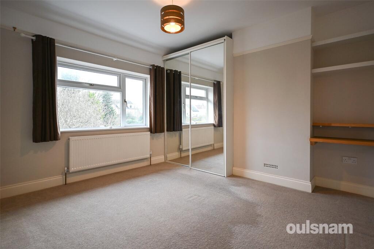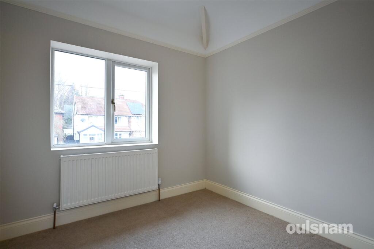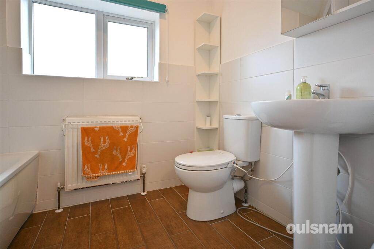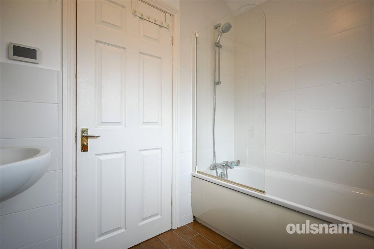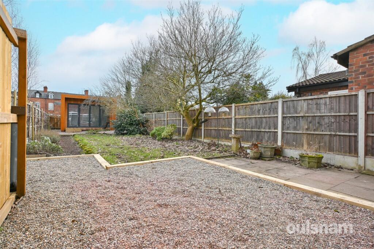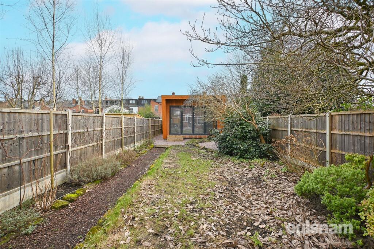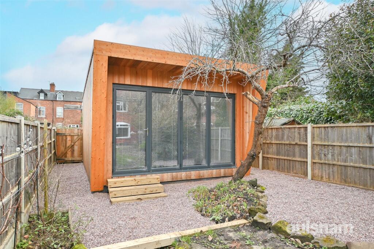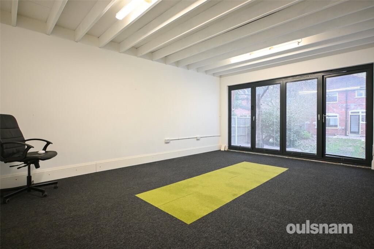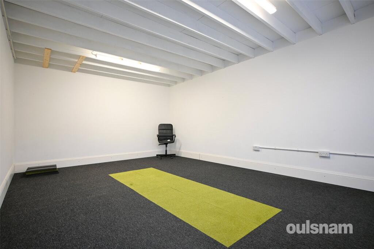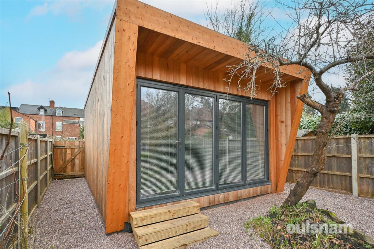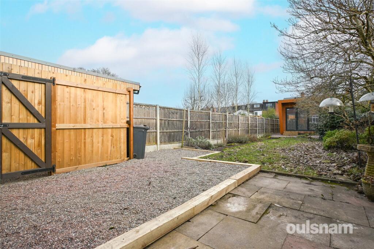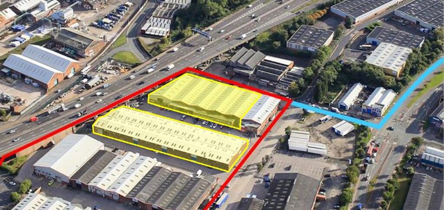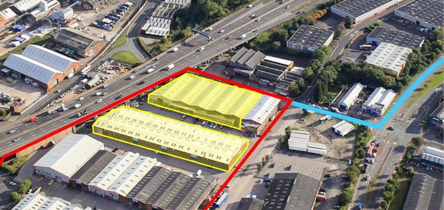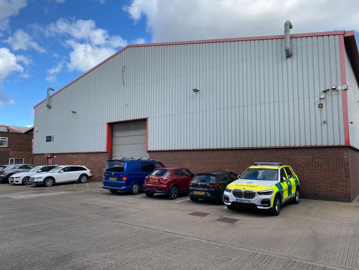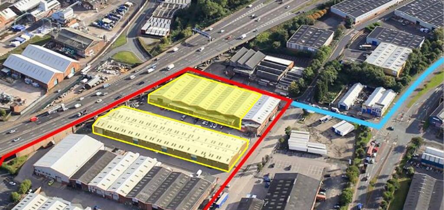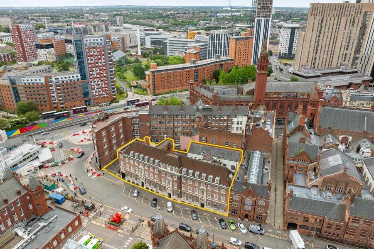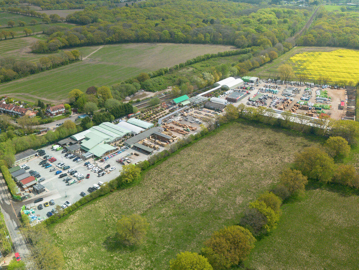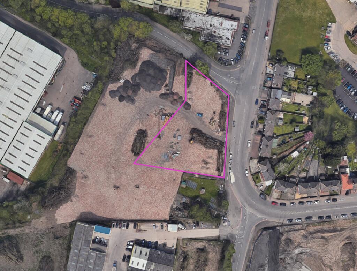Wentworth Park Avenue, Harborne, West Midlands, B17
For Sale : GBP 499950
Details
Bed Rooms
3
Bath Rooms
1
Property Type
Semi-Detached
Description
Property Details: • Type: Semi-Detached • Tenure: N/A • Floor Area: N/A
Key Features:
Location: • Nearest Station: N/A • Distance to Station: N/A
Agent Information: • Address: 517 Hagley Road, Bearwood B66 4AX
Full Description: *OFFERED WITH NO UPWARD CHAIN* THIS TRADITIONAL SEMI DETACHED family home is situated in a much sought after area of Harborne. Features include two reception rooms, modern kitchen, three bedrooms, first floor bathroom off road parking and a detached garden room. EPC Rating: TBC. Council Tax Band: C. LocationThe property is situated within Harborne, a town that boasts high street shopping, a variety of eateries, entertainment venues, the popular Harborne Leisure Centre as well as doctor surgeries and vets. The High Street is situated just 0.2 miles away. The property is positioned on a quiet cul-de-sac yet is conveniently situated for access to the Queen Elizabeth Hospital, Birmingham University and excellent local schools. Harborne Primary School is 0.4 miles away and St. Mary's R.C just 0.5 miles. Public transport is excellent and close which include a range of buses leading to the City Centre and neighbouring areas such as Selly Oak and Edgbaston. Across the opposite side of the Hagley Road lies the delightful grounds of Warley Woods and Lightwoods Park. This traditional semi detached is a most sought after style, popular amongst local residents, and is in keeping with the character of the area.Summary * A most attractive semi detached family home situated just 0.2 miles from the popular high street* A welcoming entrance hallway * Interconnecting reception rooms with sliding doors * Front reception room provides a spacious living room with bay window, built in shelving and a feature log burner * Second reception room has been opened out providing access to the kitchen and is complete with shelving and built in storage units* Modern style kitchen with integral eye level double oven, electric hob with extractor and a dishwasher * Three bedrooms; front double bedroom complete with shelving and the second bedroom with built in wardrobes * Well appointed first floor bathroom * Rear garden with separate stone and slab patio areas, an established lawn and planted borders with mature shrubbery* A large, detached garden room with double glazed bi-fold doors, carpet, full insulation, electric points and lighting* There is gated access from the side of the property leading into the rear garden * An ideal family home situated on a most desirable road in Harborne* Approval was granted for a single storey, 5m extension (granted in October 2022). * Offered with no onward chainGeneral InformationTENURE: The agent understands the property is Freehold.SERVICES: Central heating to radiators is provided by a Worcester combi boiler located in the kitchen.GROUND FLOORPorchHallwayUnder Stairs StorageReception Room One4.11m into bay x 3.7mReception Room Two3.43m x 3.28m (11' 3" x 10' 9")Kitchen2.4m x 2.2m (7' 10" x 7' 3")FIRST FLOORLandingBedroom One4.11m into bay x 3.35m maxBedroom Two3.43m x 3.3m (11' 3" x 10' 10")Bedroom Three2.3m x 2.13m (7' 7" x 7' 0")Bathroom2.26m x 1.65m (7' 5" x 5' 5")OUTSIDEGarden Room5.82m x 4.06m (19' 1" x 13' 4")
Location
Address
Wentworth Park Avenue, Harborne, West Midlands, B17
City
West Midlands
Legal Notice
Our comprehensive database is populated by our meticulous research and analysis of public data. MirrorRealEstate strives for accuracy and we make every effort to verify the information. However, MirrorRealEstate is not liable for the use or misuse of the site's information. The information displayed on MirrorRealEstate.com is for reference only.
Real Estate Broker
Robert Oulsnam & Company, Hagley Road
Brokerage
Robert Oulsnam & Company, Hagley Road
Profile Brokerage WebsiteTop Tags
Two reception rooms modern kitchen three bedrooms off road parkingLikes
0
Views
20
Related Homes
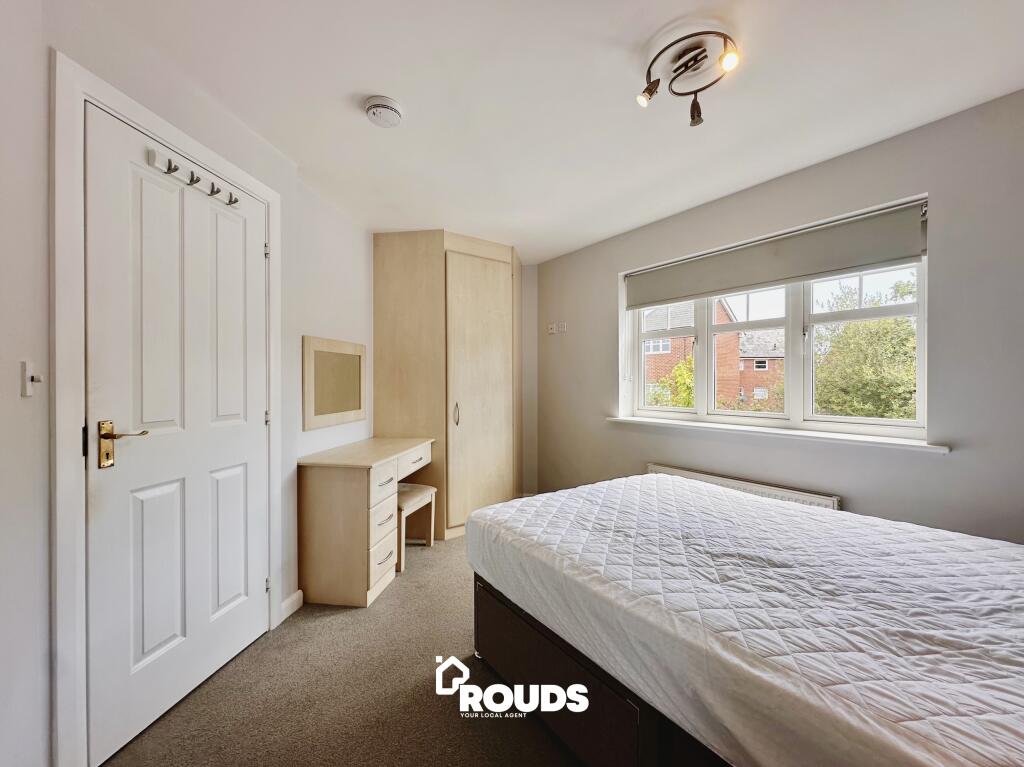
Navigators Road, Acocks Green, Birmingham, West Midlands
For Rent: GBP600/month
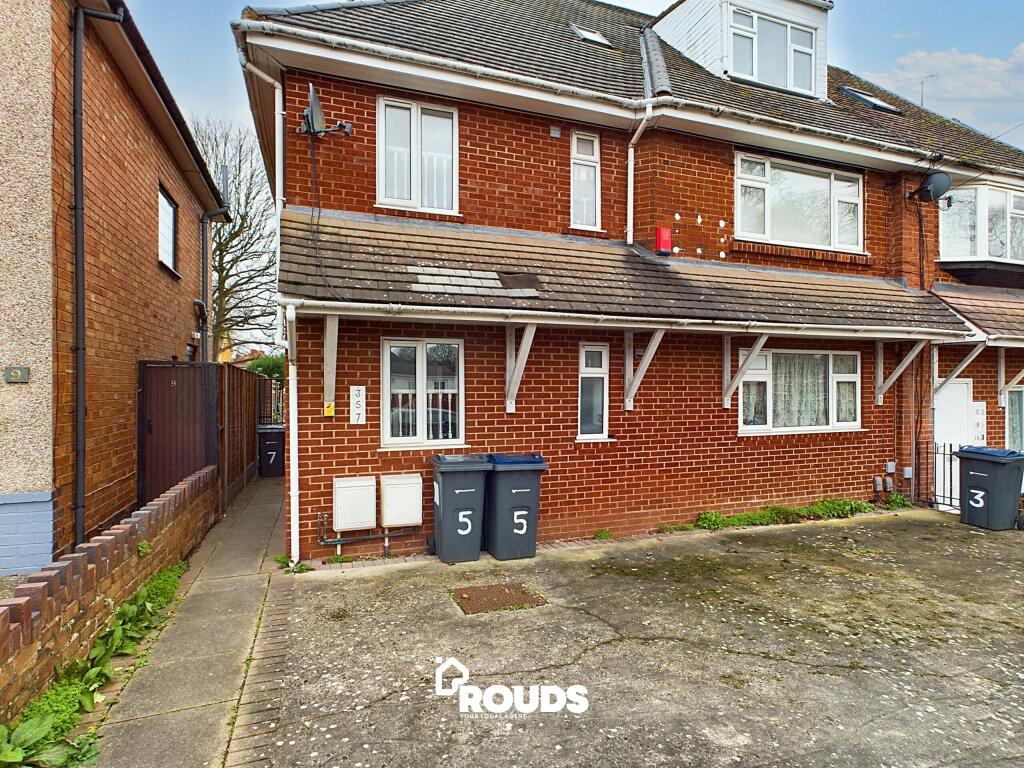
Charlbury Crescent, Little Bromwich, Birmingham, West Midlands,
For Rent: GBP750/month
