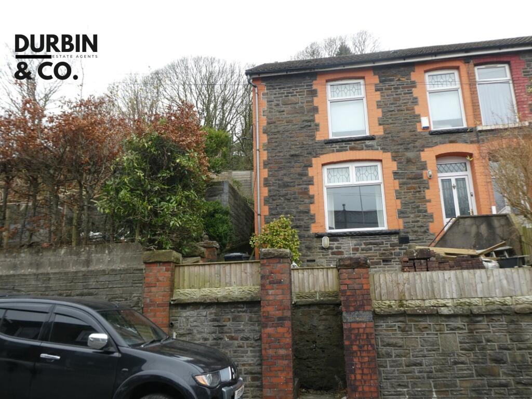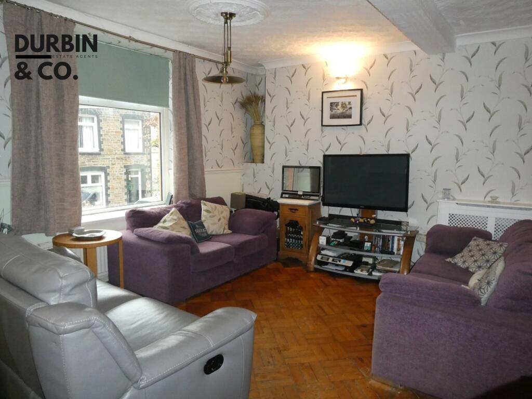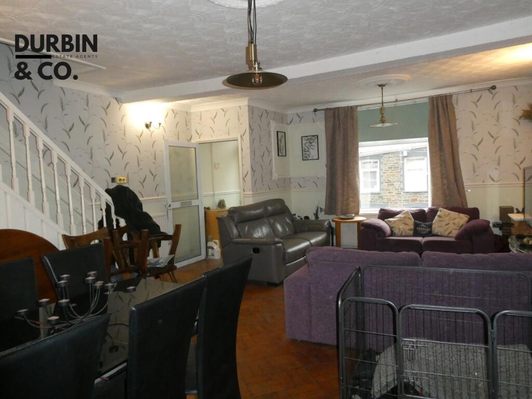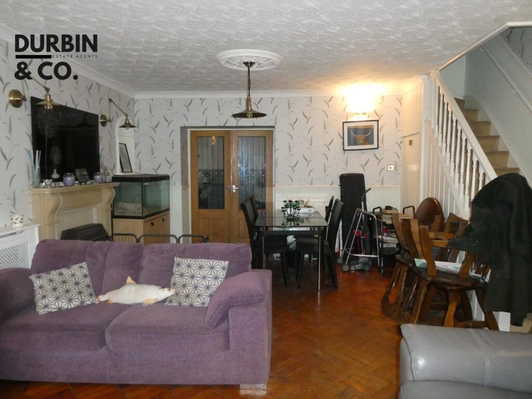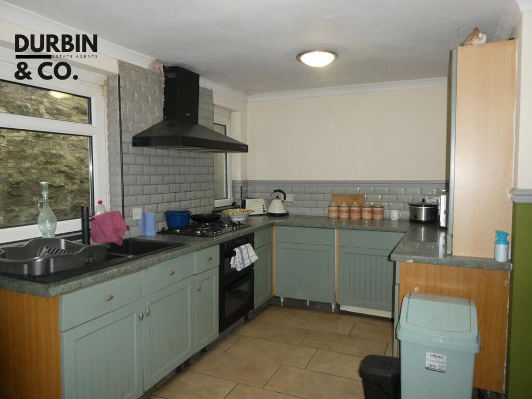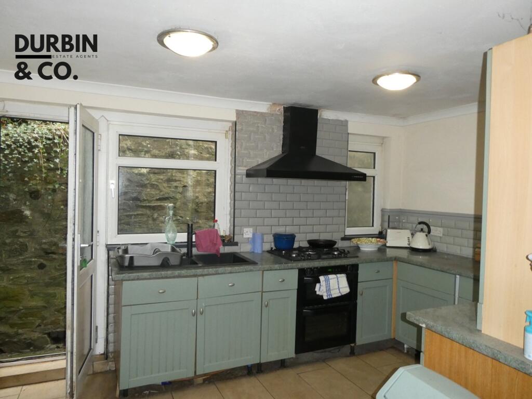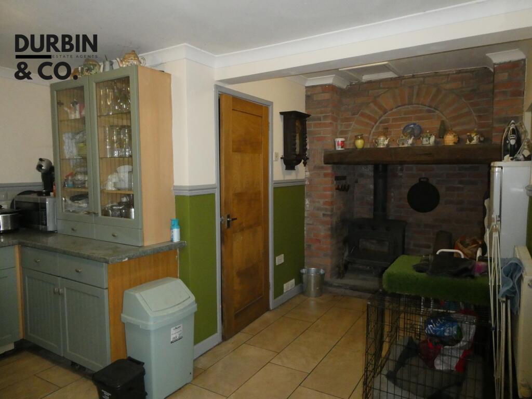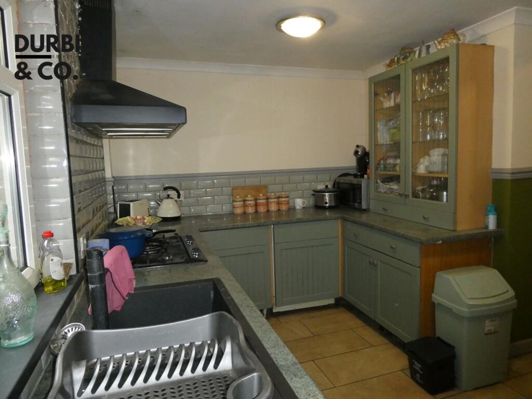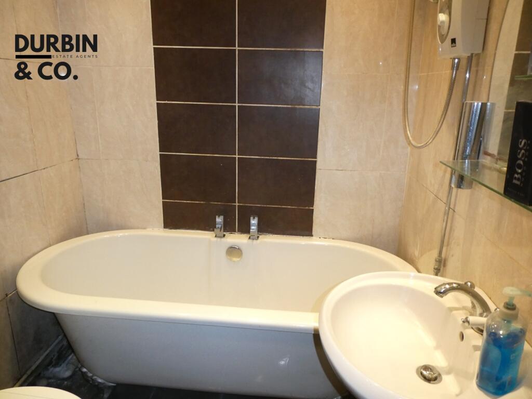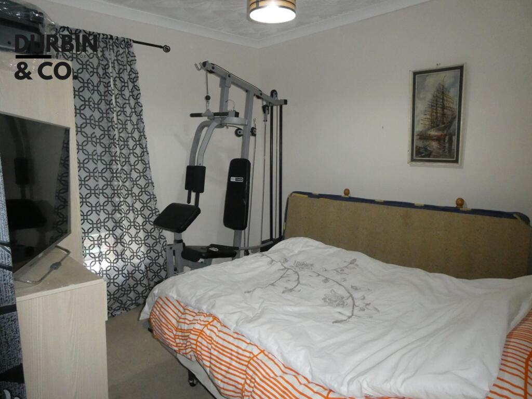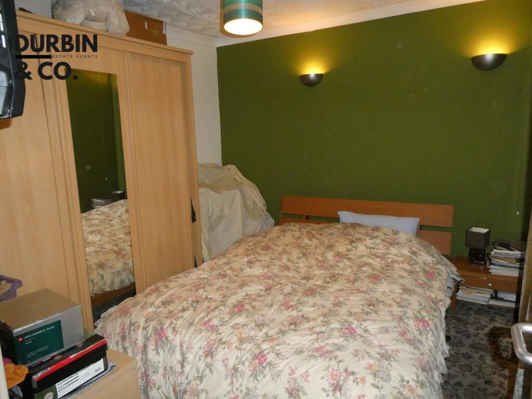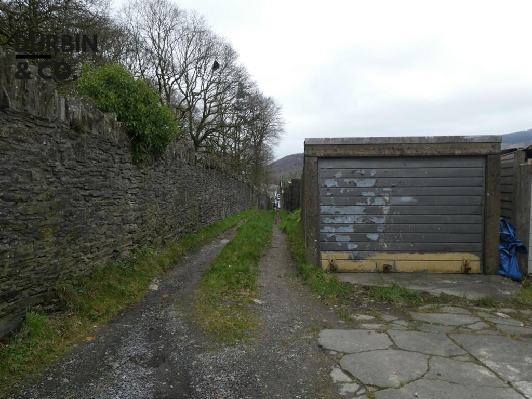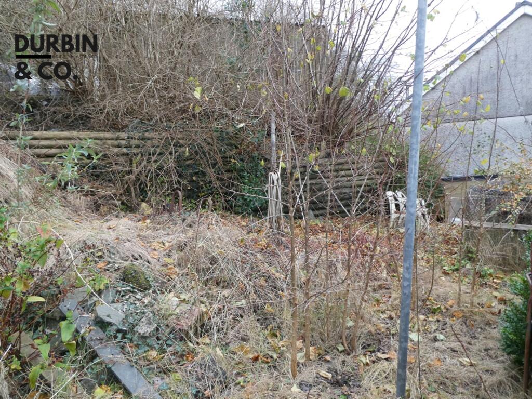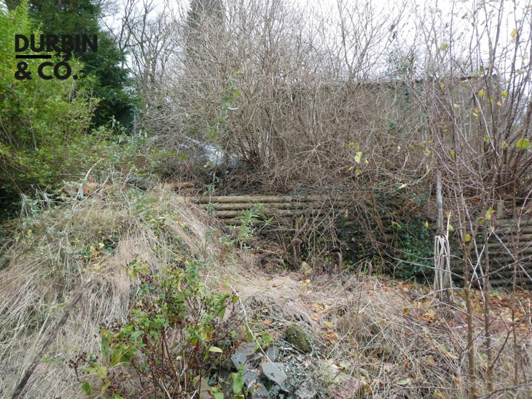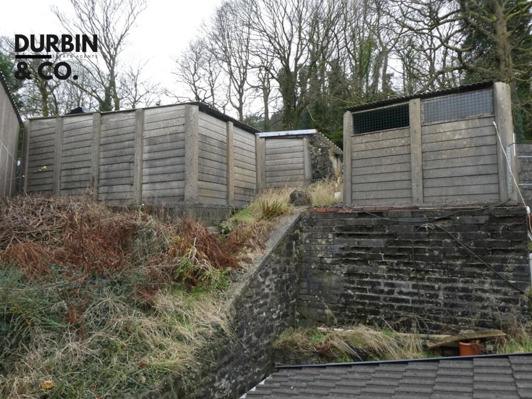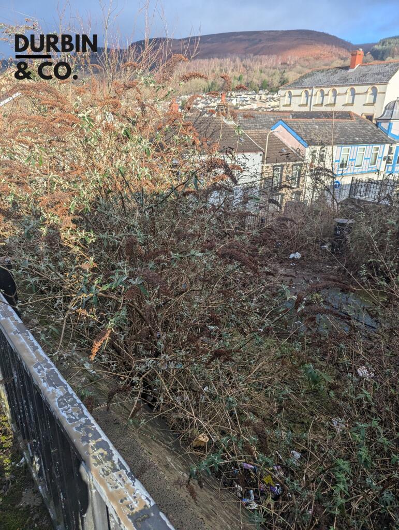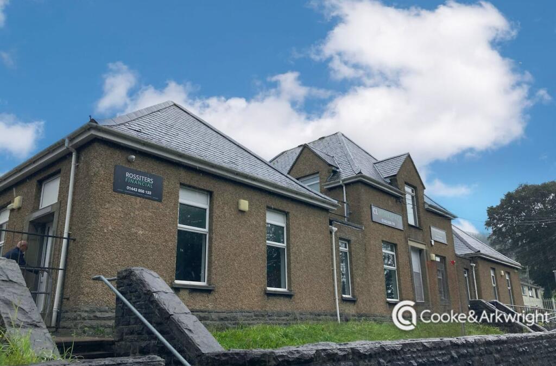Wernllwyd Cottage, Hamilton Street, Mountain Ash, RCT
For Sale : GBP 185000
Details
Bed Rooms
3
Bath Rooms
1
Property Type
Semi-Detached
Description
Property Details: • Type: Semi-Detached • Tenure: N/A • Floor Area: N/A
Key Features: • Outskirts of town • Elevated position • 3 bedrooms • 2 garages to rear • Rear garden • Plot to the side
Location: • Nearest Station: N/A • Distance to Station: N/A
Agent Information: • Address: 1 Oxford Street, Mountain Ash, CF45 3PG
Full Description: OUTSKIRTS OF TOWN A spacious, semi detached property on the outskirts of Mountain Ash town with all its amenities and travel links nearby. The property benefits from 2 garages to the rear and a plot of land/garden to the side.
COMPRISING: Porch; lounge; kitchen; utility area; bathroom; landing; 3 bedrooms; forecourt; rear garden, garages to rear.PorchEntrance via double glazed front door, emulsion walls and ceiling, dado rail, tiled floor.Lounge6.35m x 4.98mDouble glazed window to front, emulsion and wallpapered walls, dado rail, textured ceiling, coving, fire surround housing gas fire, three radiators, TV aerial, BT socket, understair storage cupboard, wood block flooring, stairs to first floor.Kitchen (L-shaped)4.93m x 3.89mDouble glazed window and door to side, emulsion ceiling, coving, range of base and wall units, black composite sink, built-in gas hob and electric double oven, tile splashbacks, integrated fridge/freezer, radiator, walk-in open fireplace housing wood burner, tiled floor.Utility areaTiled walls and floor, plumbing for automatic w/machine.Bathroom1.68m x 1.65mTiled walls, heated towel rail, w.c., wash hand basin, bath with shower overhead, tiled floor.LandingWindow at the top of the stairs, wallpaper and emulsion walls, dado rail, loft access, airing cupboard, BT socket, fitted carpet.Bedroom 13.35m x 3.23mDouble glazed window to front, wallpapered and emulsion walls, textured ceiling, coving, radiator, fitted carpet.Bedroom 23.35m x 3.05mDouble glazed window to rear, emulsion walls, textured ceiling, coving, radiator, fitted carpet.Bedroom 32.31m x 2.26mDouble glazed window to front, emulsion walls, textured ceiling, coving, radiator, built-in cupboard, fitted carpet.OutsideSteps up to paved forecourt. Rear garden with large plot to the side, 2 garages, 1 with power.DisclaimerThese particulars, whilst believed to be accurate are set out as a general outline only for guidance and do not constitute any part of an offer or contract. Intending purchasers should not rely on them as statements of representation of fact, but must satisfy themselves by inspection or otherwise as to their accuracy. No person in this firms employment has the authority to make or give any representation or warranty in respect of the property. Although these particulars are thought to be materially correct their accuracy cannot be guaranteed and they do not form part of any contract.
Location
Address
Wernllwyd Cottage, Hamilton Street, Mountain Ash, RCT
City
Mountain Ash
Features And Finishes
Outskirts of town, Elevated position, 3 bedrooms, 2 garages to rear, Rear garden, Plot to the side
Legal Notice
Our comprehensive database is populated by our meticulous research and analysis of public data. MirrorRealEstate strives for accuracy and we make every effort to verify the information. However, MirrorRealEstate is not liable for the use or misuse of the site's information. The information displayed on MirrorRealEstate.com is for reference only.
Top Tags
Outskirts of town 3 bedrooms Elevated position 2 garages to rearLikes
0
Views
49
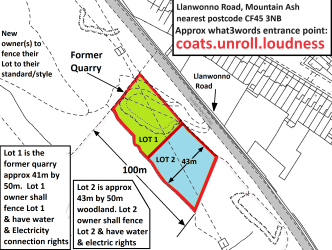
Lot 1 Land adjacent to, Llanwonno Road, Mountain Ash, Rhondda Cynon Taf, CF45
For Sale - GBP 8,500
View HomeRelated Homes
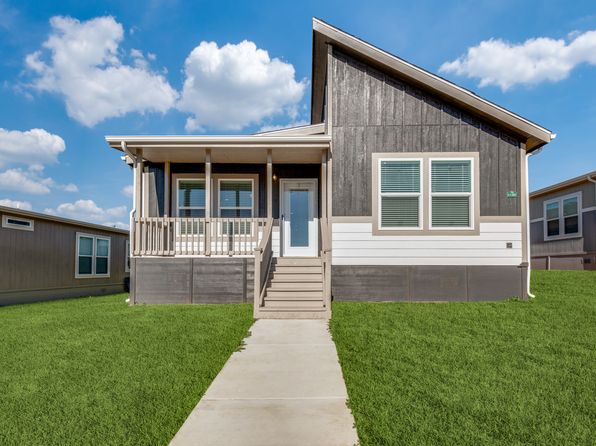
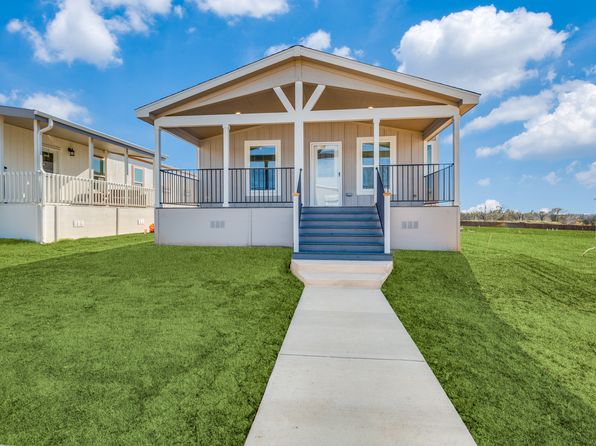
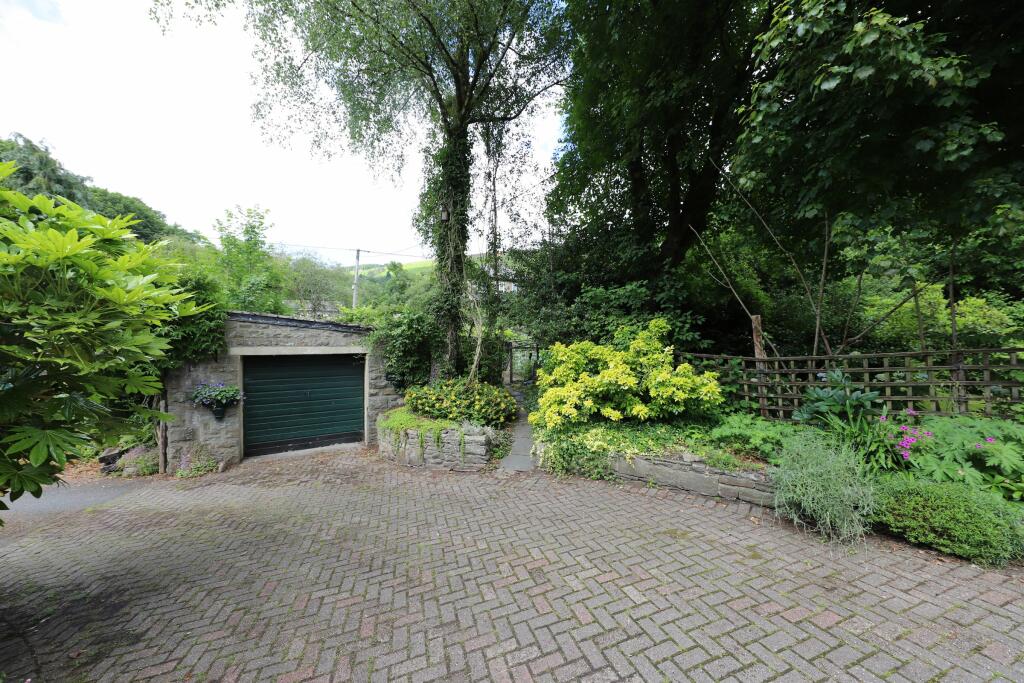
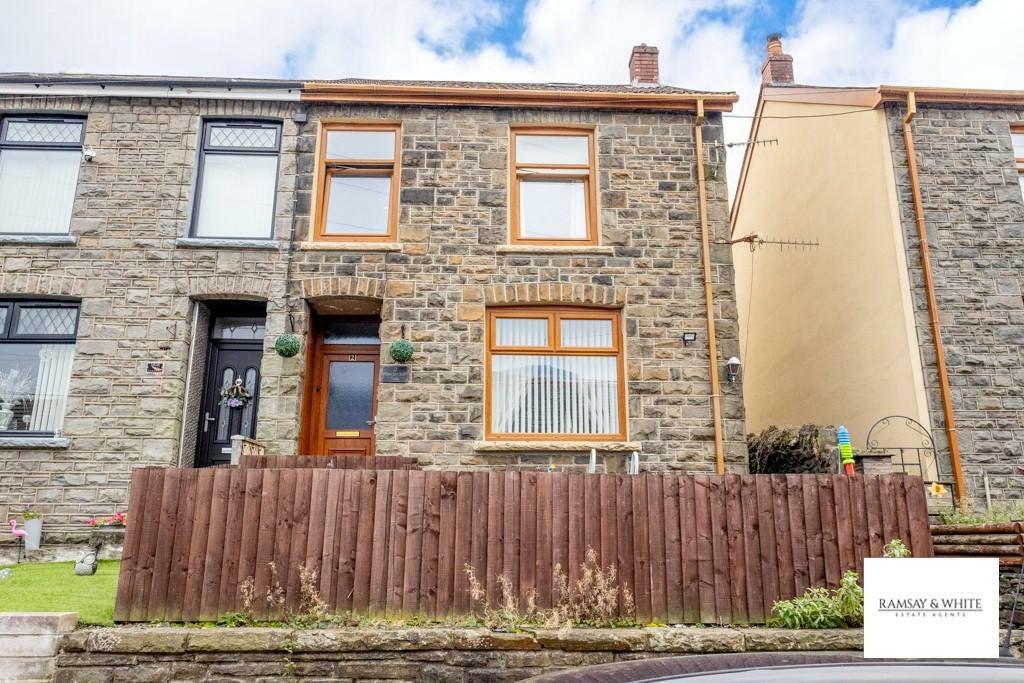
Tan Yr Allt Villas, Woodfield Terrace, Mountain Ash, CF45 3UY
For Sale: GBP135,000
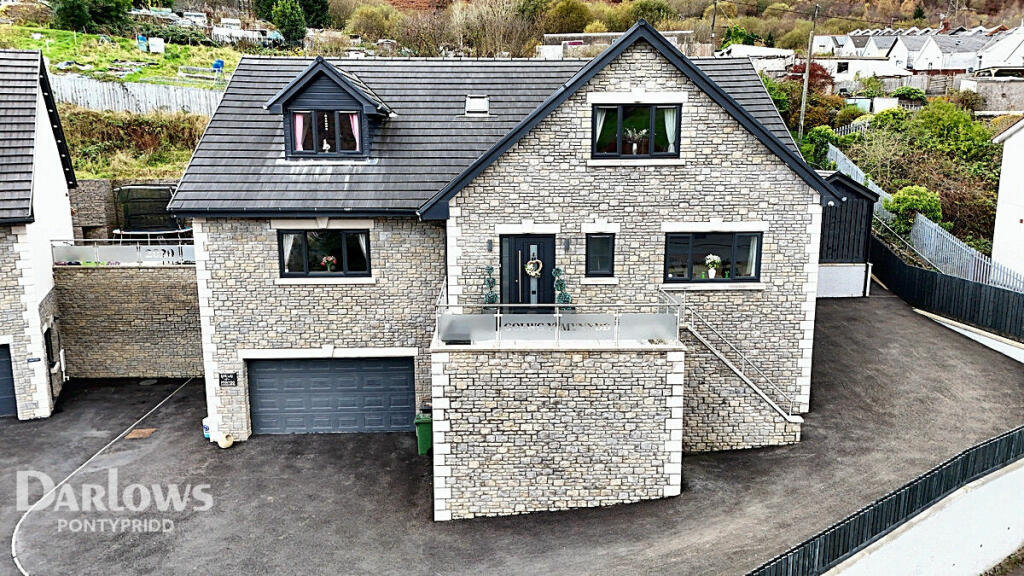

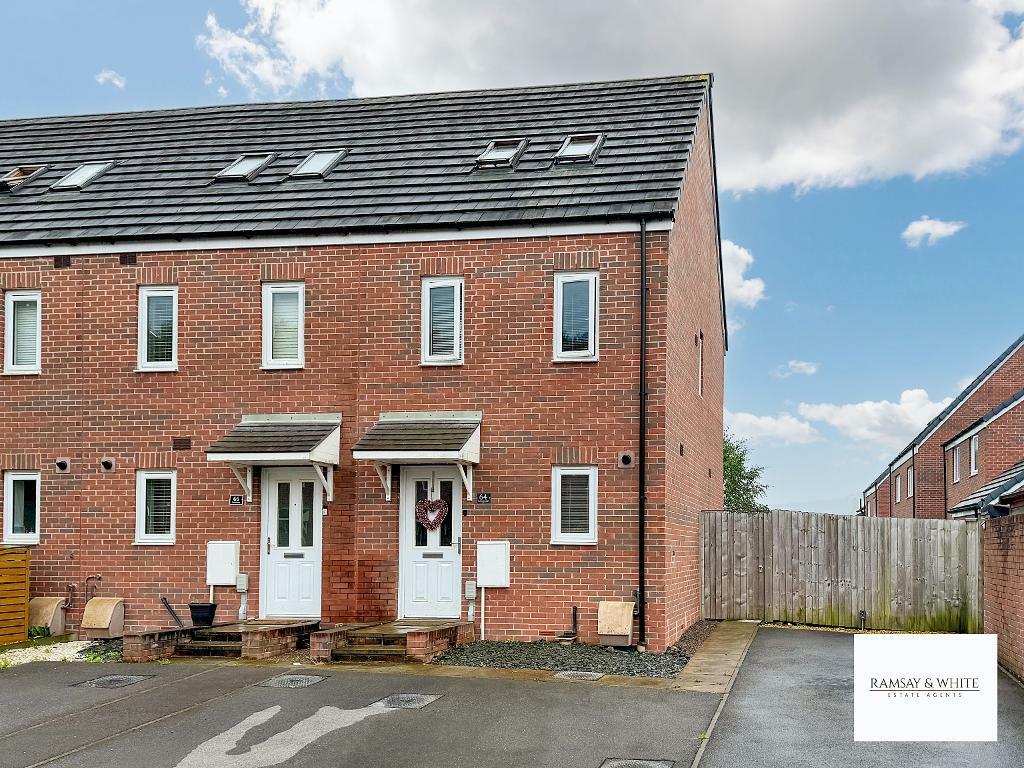
Ffordd y Glowyr, Golwyg y Mynydd, Mountain Ash, CF45 4FD
For Sale: GBP155,000

