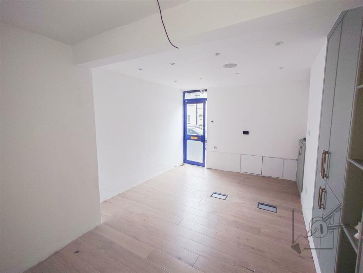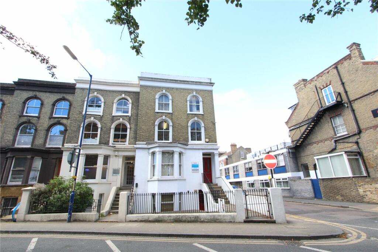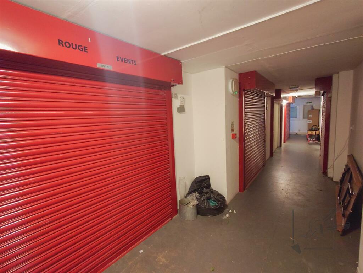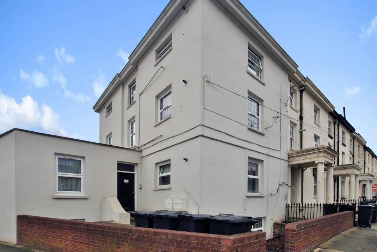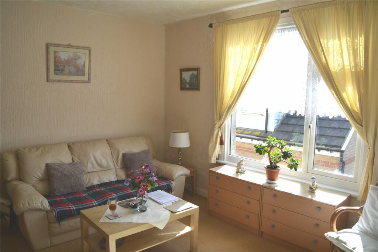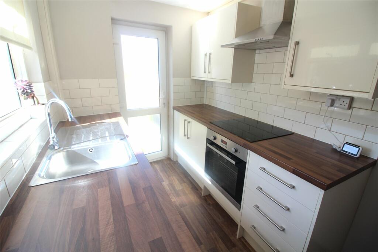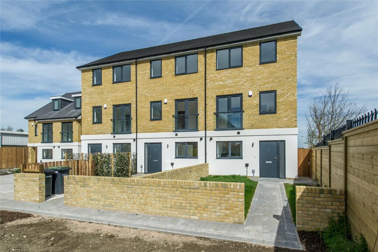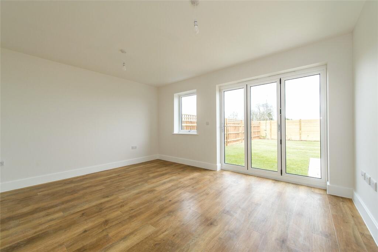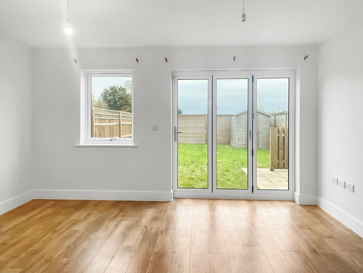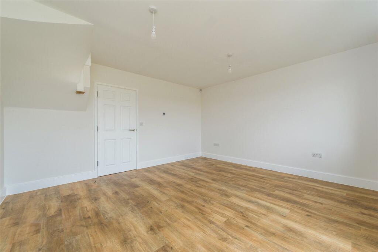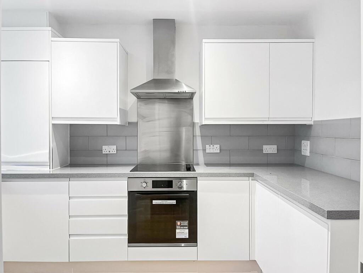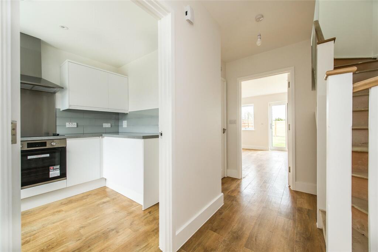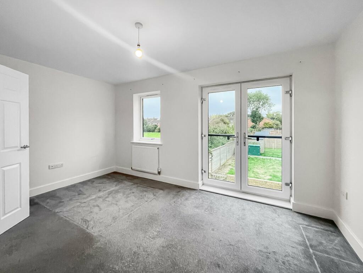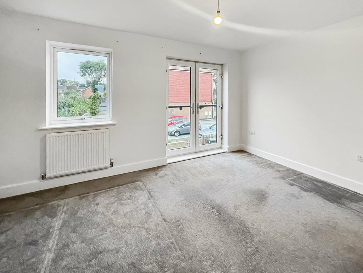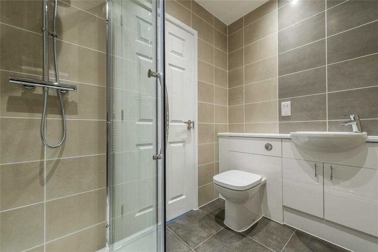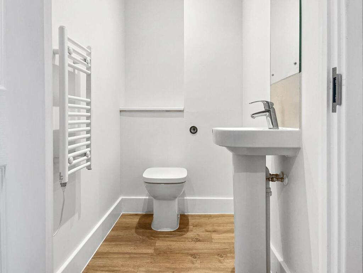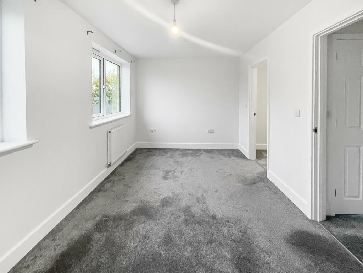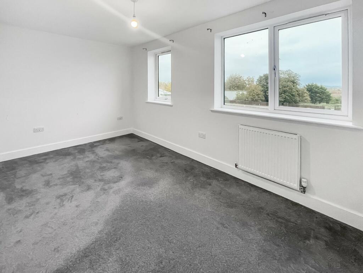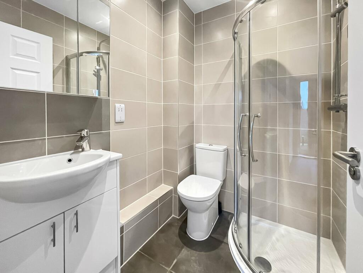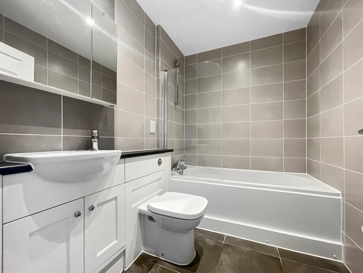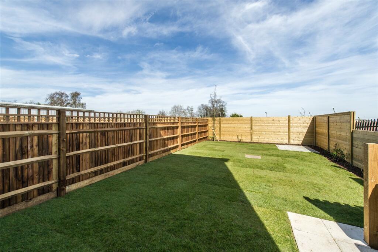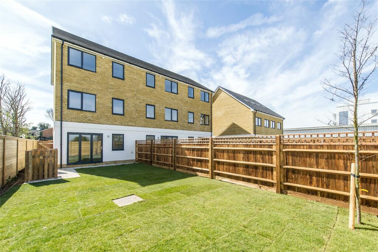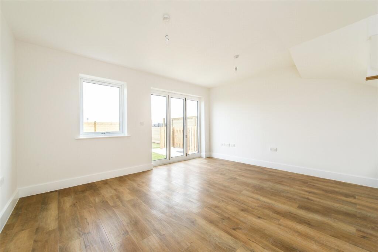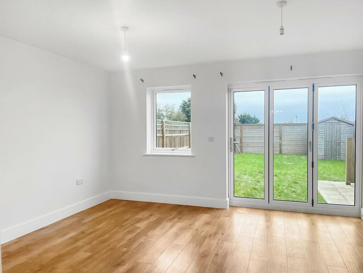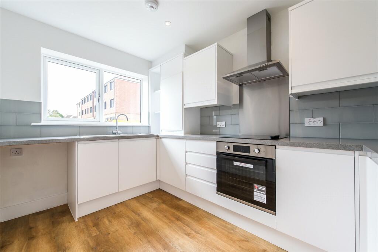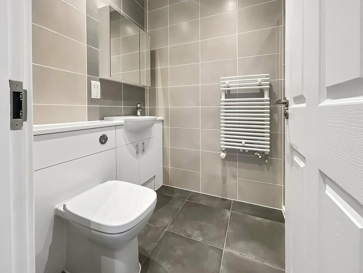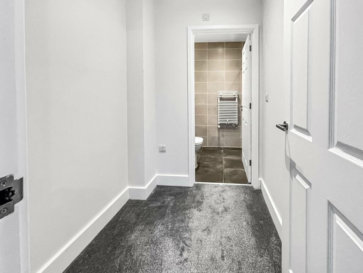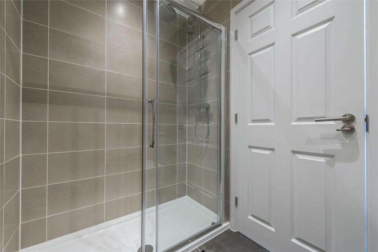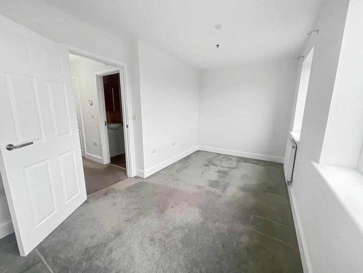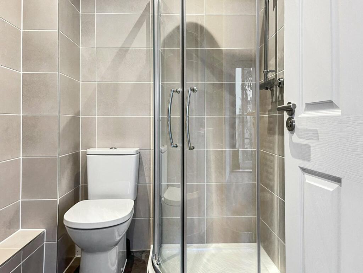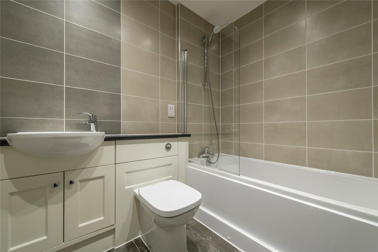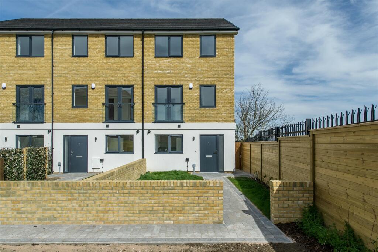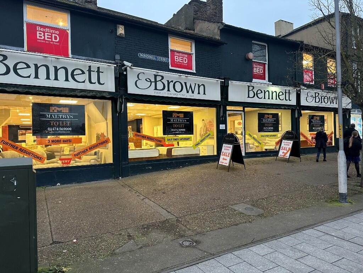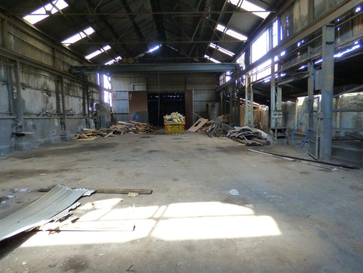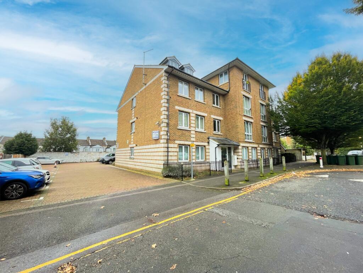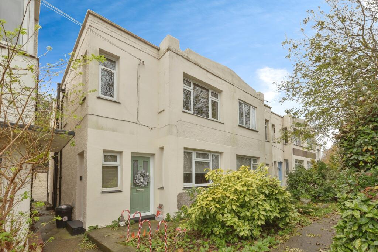West Court Lane, Gravesend, DA12
For Sale : GBP 450000
Details
Bed Rooms
4
Bath Rooms
3
Property Type
End of Terrace
Description
Property Details: • Type: End of Terrace • Tenure: N/A • Floor Area: N/A
Key Features: • GUIDE PRICE £450,000 - £475,000 • Four Double Bedrooms • Three Bathrooms • Dressing Room • Ground Floor Cloakroom • Underfloor Heating • High Speed Internet • Two Allocated Parking Spaces • Private Electrical Vehicle Charge Point
Location: • Nearest Station: N/A • Distance to Station: N/A
Agent Information: • Address: 21 A & B King Street Gravesend DA12 2EB
Full Description: Guide Price £450,000 - £475,000.Situated on a PRIVATE ROAD within the sought after residential village of Chalk is this rarely available IMMACULATELY PRESENTED HOME! The house has been built to an extremely high specification and benefits from UNDERFLOOR HEATING on the entirety of the ground floor, abundance of integrated storage and also PRIVATE ELECTRICAL VEHICLE CHARGE POINTS. Accessed via the 15.06' x 6.06' ENTRANCE HALL, the internal accomodation is comprised of; GROUNDFLOOR CLOAKROOM, SEPARATE LOUNGE/DINER to rear with BIFOLDING DOORS into the WELL SIZED LOW MAINTENANCE REAR GARDEN which offers the perfect entertainment space; MODERN FITTED 11.04' x 7.09' KITCHEN. On the first floor you will find; FAMILY BATHROOM in addition to EQUAL SIZED 14.09' x 8.06' BEDROOMS THREE and FOUR of which benefits from a JULIET BALCONY and an ENSUITE SHOWER ROOM. The second floor is comprised of; 14.09' x 8.11' BEDROOM TWO and 14.09' x 8.11' MASTER BEDROOM which JULIET BALCONY, WALK THROUGH DRESSING ROOM which leads to the PRIVATE ENSUITE SHOWER ROOM. Parking for the property is by means of a TWO ALLOCATED PARKING SPACES TO THE FRONT. Viewing strongly recommended.Key TermsChalk is a sought after village on the edge of Gravesend. Local schools, sport centre and amenities are within a short driving distance. Chalk benefits from many fields nearby which is ideal for walkers and owners with dogs. There is also parade of shops within walking distance which include a hairdressers, local store, dentist and doctors surgery.Entrance Hall:15' 6" x 6' 6" (4.72m x 1.98m)GF Cloakroom:6' 5" x 3' 9" (1.96m x 1.14m)Lounge:14' 9" x 13' 4" (4.5m x 4.06m)Kitchen:11' 4" x 7' 9" (3.45m x 2.36m)First Floor Landing:11' 2" x 7' 1" (3.4m x 2.16m)Bedroom 2:14' 9" x 8' 11" (4.5m x 2.72m)En-suite:5' 8" x 5' 0" (1.73m x 1.52m)Bedroom 4:14' 9" x 8' 5" (4.5m x 2.57m)Bathroom:7' 3" x 5' 8" (2.2m x 1.73m)Second Floor Landing:11' 2" x 7' 0" (3.4m x 2.13m)Bedroom 1:14' 9" x 8' 11" (4.5m x 2.72m)Dressing Room:En-suite:7' 3" x 4' 11" (2.2m x 1.5m)Bedroom 3:14' 9" x 8' 6" (4.5m x 2.6m)BrochuresParticulars
Location
Address
West Court Lane, Gravesend, DA12
City
Gravesend
Features And Finishes
GUIDE PRICE £450,000 - £475,000, Four Double Bedrooms, Three Bathrooms, Dressing Room, Ground Floor Cloakroom, Underfloor Heating, High Speed Internet, Two Allocated Parking Spaces, Private Electrical Vehicle Charge Point
Legal Notice
Our comprehensive database is populated by our meticulous research and analysis of public data. MirrorRealEstate strives for accuracy and we make every effort to verify the information. However, MirrorRealEstate is not liable for the use or misuse of the site's information. The information displayed on MirrorRealEstate.com is for reference only.
Real Estate Broker
Robinson Michael & Jackson, Gravesend
Brokerage
Robinson Michael & Jackson, Gravesend
Profile Brokerage WebsiteTop Tags
Three Bathrooms Dressing Room Underfloor HeatingLikes
0
Views
6
Related Homes
