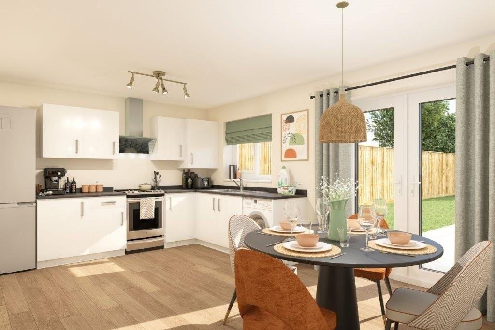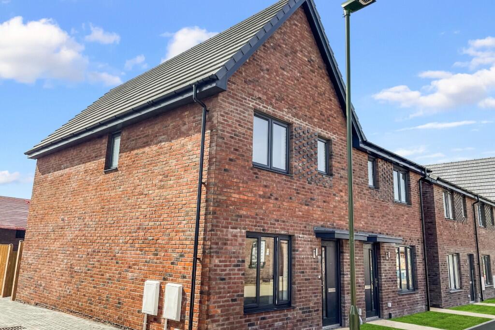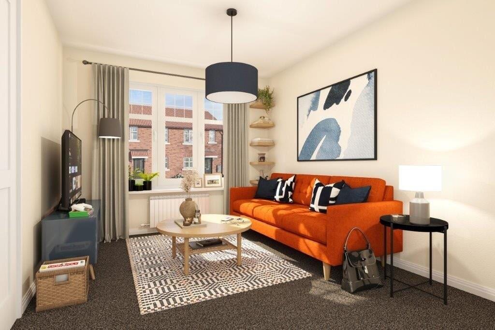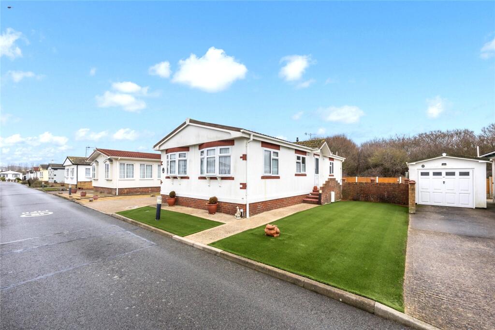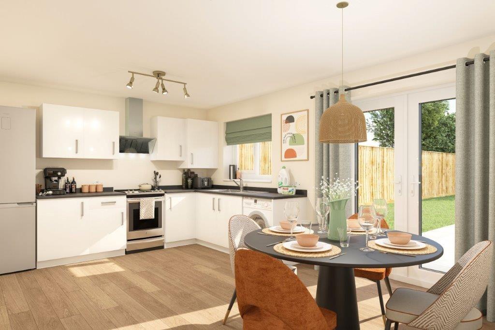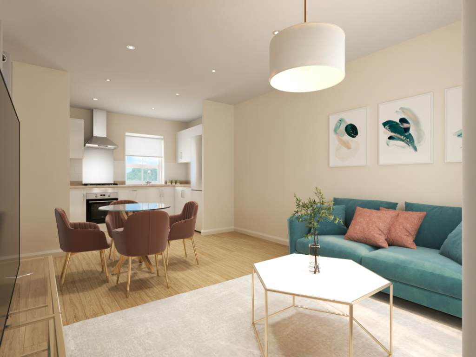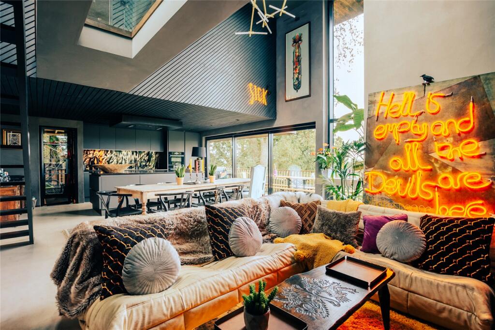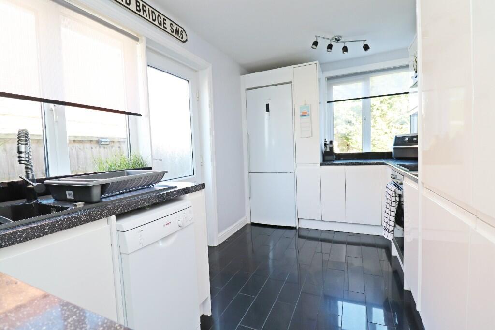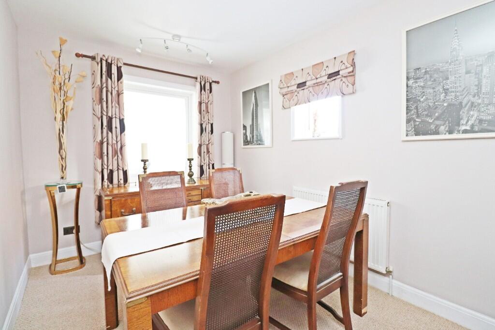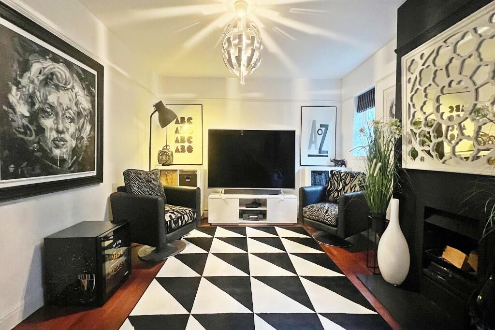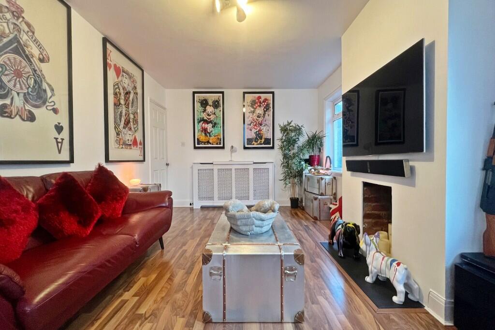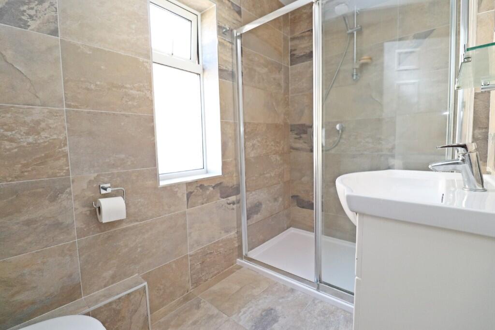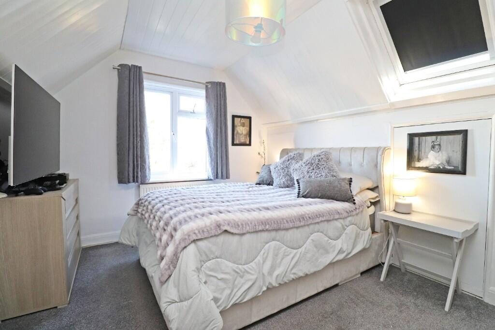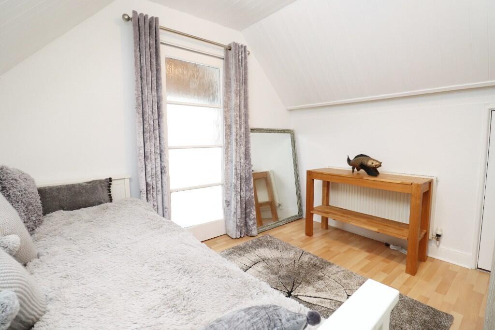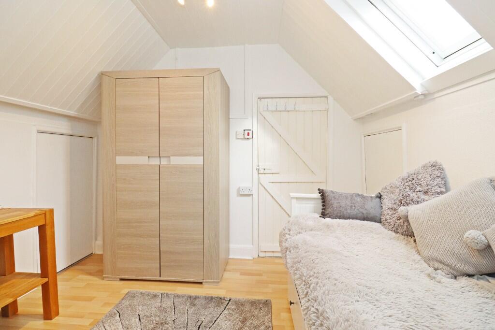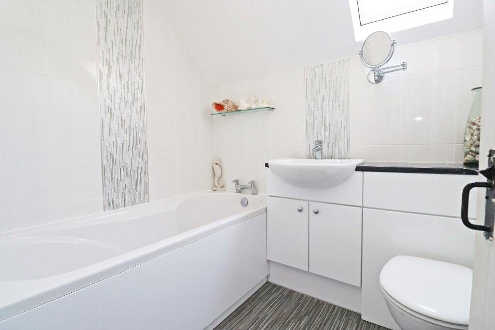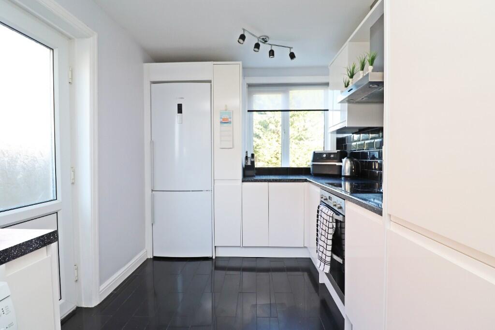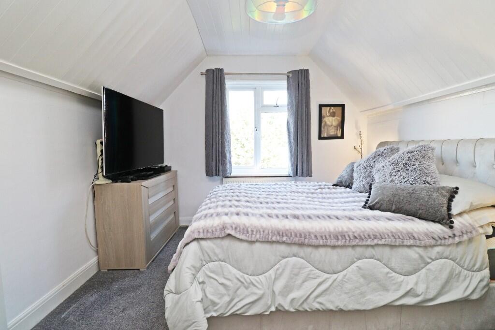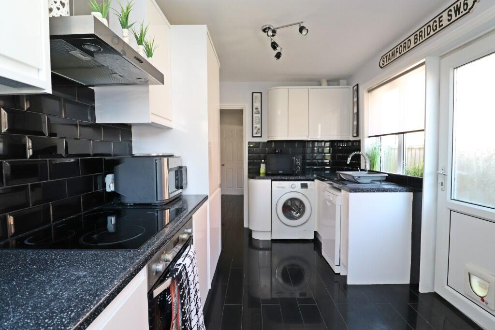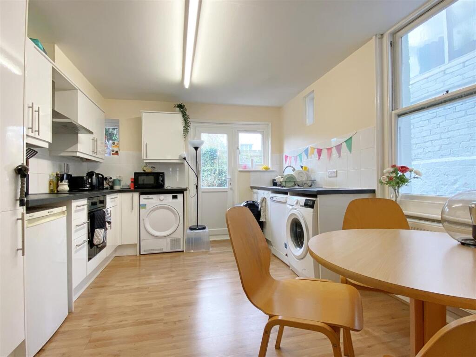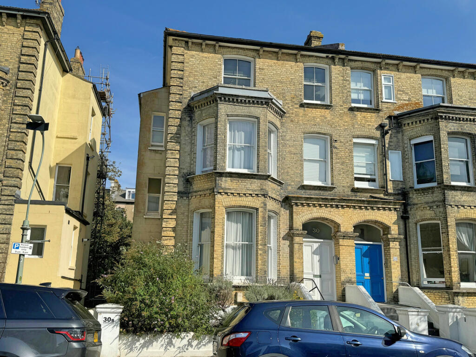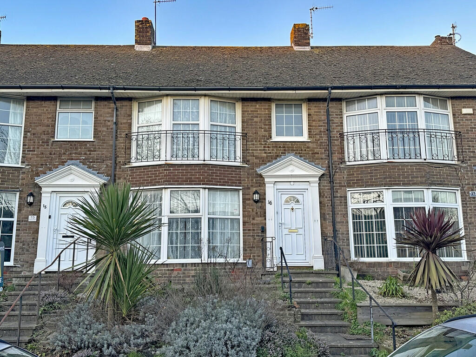West End Way, Lancing, West Sussex, BN15
For Sale : GBP 575000
Details
Bed Rooms
3
Bath Rooms
2
Property Type
Detached
Description
Property Details: • Type: Detached • Tenure: N/A • Floor Area: N/A
Key Features: • Beautifully presented 3-bed detached chalet in Lancing's sought-after West End Way • Spacious porch with ample storage solutions • Bright and stylish lounge with large windows and contemporary décor • Modern kitchen (fitted 2020) with built-in oven, grill, and garden access • Flexible layout with a second reception/snug featuring an open fire • Two double bedrooms with eave storage, plus additional storage room • Two sleek bathrooms, including a luxury walk-in power shower • Private, sun-soaked garden with new patio, insulated shed & mature trees • Large driveway for multiple cars with double side access • Prime cul-de-sac location, steps from the seafront & walking distance to Lancing station
Location: • Nearest Station: N/A • Distance to Station: N/A
Agent Information: • Address: The Old Boat House, Bosham Lane, Bosham, West Sussex PO18 8HS
Full Description: Nestled in the highly sought-after West End Way in Lancing, this exquisite three-bedroom detached chalet house offers the perfect blend of contemporary design, practical living, and enviable location. Situated in a peaceful cul-de-sac just steps from the seafront, this property is a true gem for those seeking a tranquil coastal lifestyle with easy access to London Victoria and Gatwick via Lancing station, all within walking distance of shops and local amenities.
As you step into the property, you are greeted by a spacious porch that spans the width of the house, ideal for cupboards and ingenious storage solutions. Through elegant double French doors, you enter the beautifully designed lounge, where neutral tones and large windows allow natural light to pour in, creating a bright and airy space perfect for relaxing or entertaining. This welcoming room seamlessly flows into the internal hallway, from which the kitchen, dining room, and second reception room are accessed.
The modern dining room, tastefully decorated to a high standard, offers flexibility as either a dedicated dining area or an additional third bedroom if required. The kitchen, newly fitted in 2020, is a chef's delight, boasting ample storage options, an integrated oven and grill, and designated spaces for a large fridge freezer, washing machine, and dishwasher. With direct access to the rear garden, it's a perfect hub for both culinary creativity and outdoor living.
The second reception room is a cosy retreat, featuring a charming open fire and the versatility to be used as a snug or office space. A staircase at the rear of the room leads to the first-floor landing. This level comprises two generously sized double bedrooms, both benefiting from extensive eave storage and ample room for freestanding wardrobes and additional furniture. The second bedroom further impresses with access to a dedicated storage room, offering even more practicality. Between the bedrooms sits the pristine family bathroom, fitted with a bath and overhead shower, a W/C, and a vanity wash basin, all in impeccable condition.
Back on the ground floor, the home continues to impress with a stylish downstairs shower room. It features a luxurious oversized walk-in power shower, a button-flush toilet, and a sleek vanity sink unit, blending functionality with contemporary flair.
The pièce de résistance of this exceptional property is the sun-drenched rear garden, an idyllic private sanctuary. The newly laid patio, set on a solid concrete base, provides a perfectly level surface for outdoor seating or entertaining, while the beautifully maintained lawn is surrounded by vibrant flower beds. High fencing and mature privacy trees create an unparalleled sense of seclusion. A newly built, fully insulated shed offers even more versatility, and double side access leads to the expansive driveway at the front of the property, accommodating multiple vehicles with ease.
This immaculate family home truly has it all: a superb location, impeccable interiors, and thoughtfully designed spaces inside and out. Positioned within easy reach of the seafront, transport links, and local conveniences, it offers a rare opportunity to embrace coastal living in style.
Location
Address
West End Way, Lancing, West Sussex, BN15
City
West Sussex
Features And Finishes
Beautifully presented 3-bed detached chalet in Lancing's sought-after West End Way, Spacious porch with ample storage solutions, Bright and stylish lounge with large windows and contemporary décor, Modern kitchen (fitted 2020) with built-in oven, grill, and garden access, Flexible layout with a second reception/snug featuring an open fire, Two double bedrooms with eave storage, plus additional storage room, Two sleek bathrooms, including a luxury walk-in power shower, Private, sun-soaked garden with new patio, insulated shed & mature trees, Large driveway for multiple cars with double side access, Prime cul-de-sac location, steps from the seafront & walking distance to Lancing station
Legal Notice
Our comprehensive database is populated by our meticulous research and analysis of public data. MirrorRealEstate strives for accuracy and we make every effort to verify the information. However, MirrorRealEstate is not liable for the use or misuse of the site's information. The information displayed on MirrorRealEstate.com is for reference only.
Real Estate Broker
Solomons Estate Agents, Chichester
Brokerage
Solomons Estate Agents, Chichester
Profile Brokerage WebsiteTop Tags
grill and garden access privateLikes
0
Views
25
Related Homes
